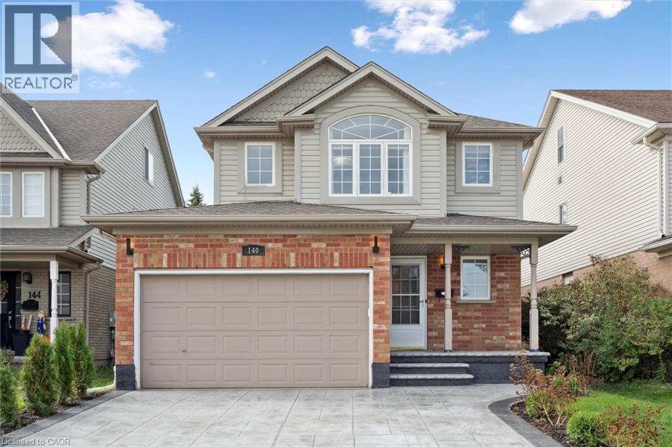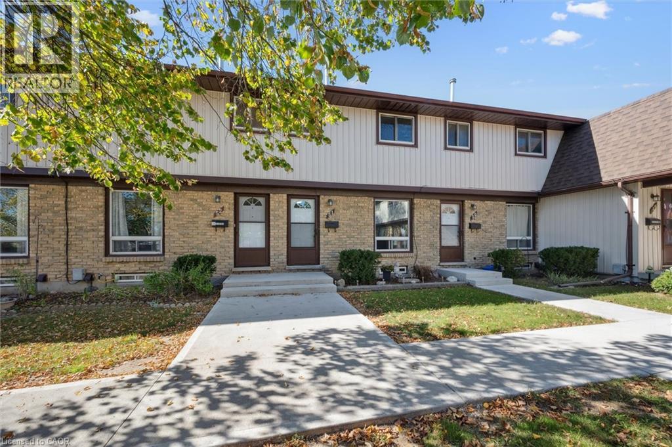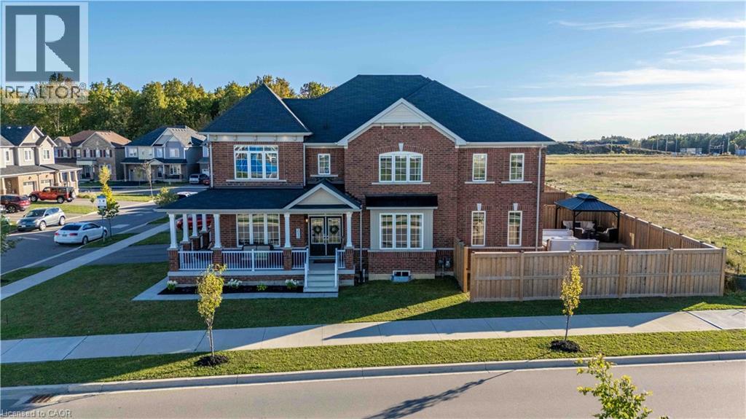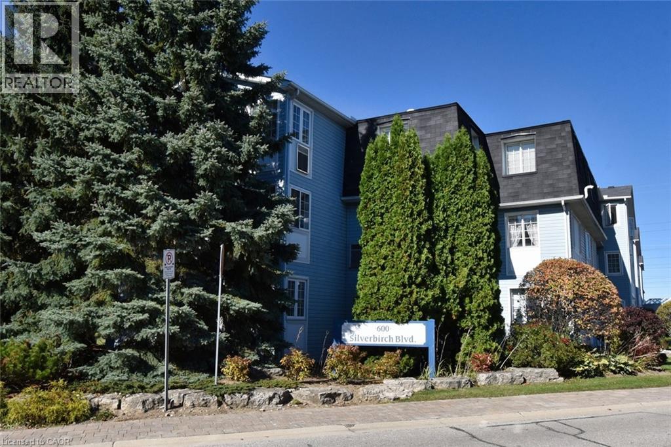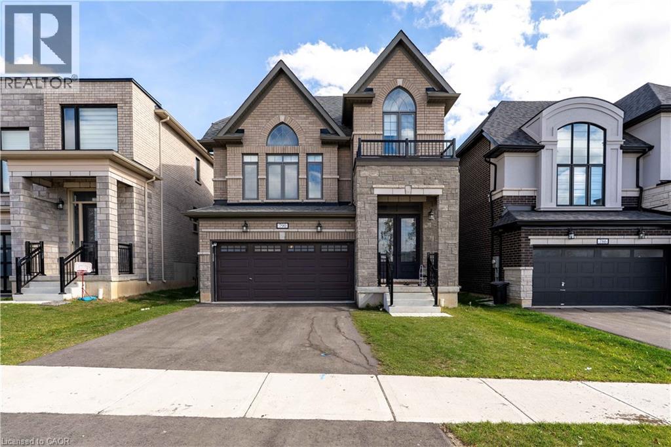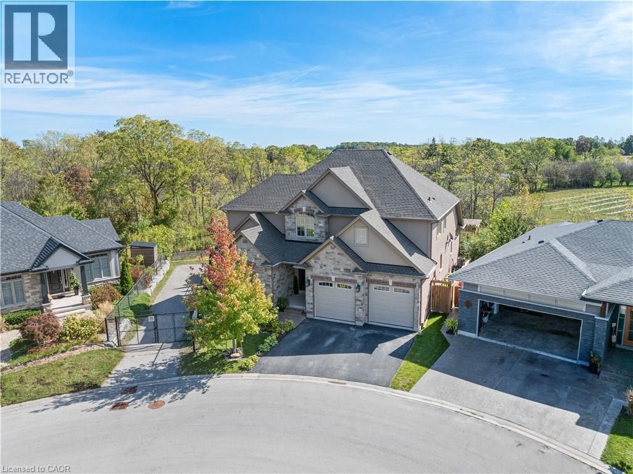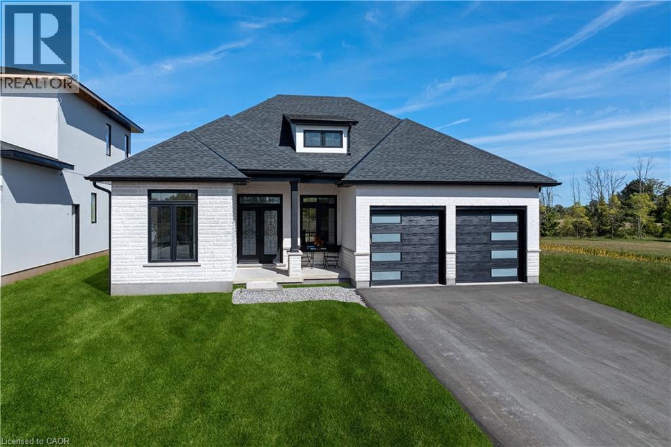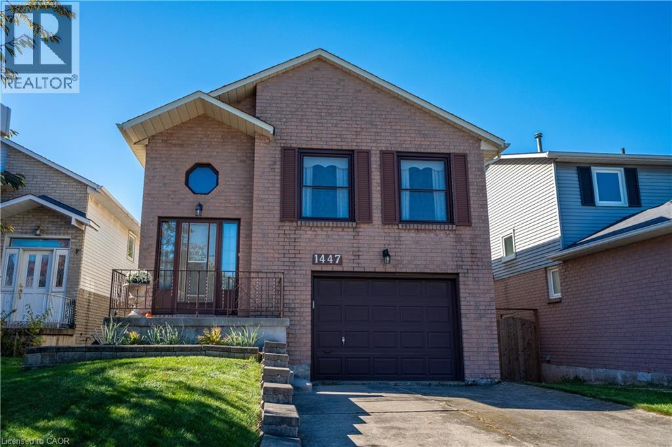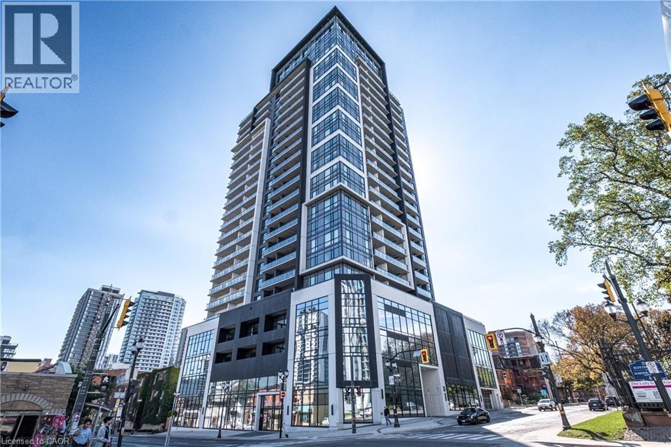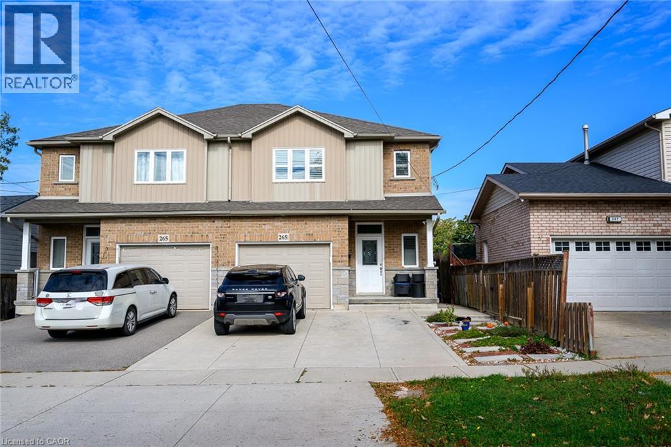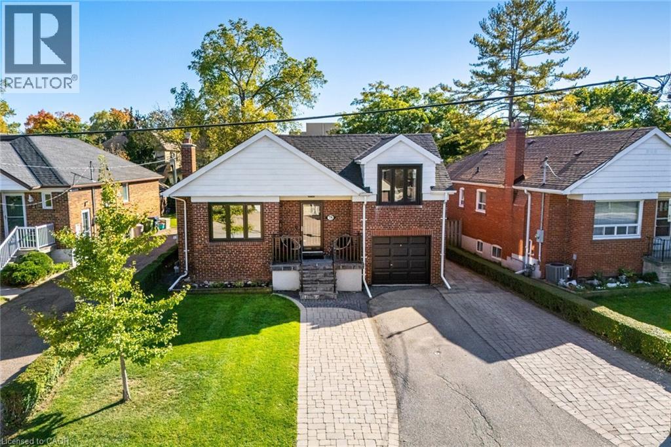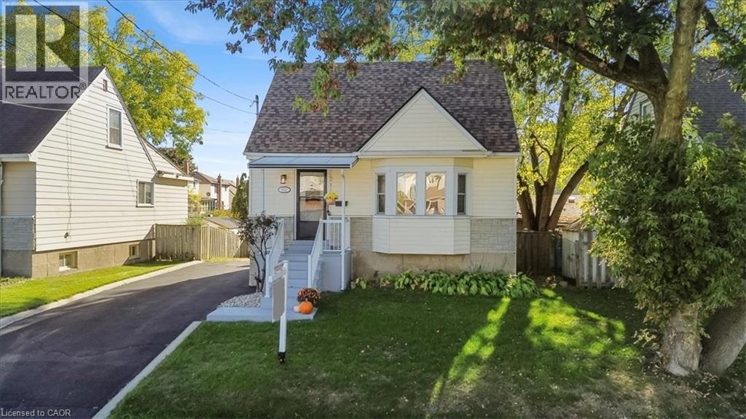140 Veronica Drive
Kitchener, Ontario
Welcome to 140 Veronica Drive. This BEAUTIFULLY UPDATED 3-bedroom, 2-bathroom family home perfectly blends comfort, style, and functionality in a PRIME LOCATION. The main floor is warm and inviting, featuring an UPGRADED KITCHEN with elegant display accents, crown moulding, under-valence lighting, tile backsplash, and STONE COUNTERTOPS. The kitchen is complete with newer stainless-steel appliances, including a Bosch dishwasher (2025) and Samsung fridge (2023). The spacious dining area offers plenty of room for family gatherings and leads to the backyard through sliding doors, enhanced by new light fixtures (2025). The main floor also includes an updated powder room and a bright family room with updated flooring. Upstairs you’ll find THREE GENEROUS BEDROOMS, a convenient upper-level laundry, and a stunning 5-piece bathroom (updated in 2021) showcasing an OVERSIZED GLASS SHOWER, relaxing SOAKER TUB, and DOUBLE-SINK VANITY with a cheater door to the primary bedroom. The primary bedroom impresses with a DOUBLE-DOOR ENTRY, oversized windows flooding the space with light, and a LARGE WALK-IN CLOSET. Step outside to your PRIVATE BACKYARD, complete with a SPACIOUS DECK (2021), and full fencing for privacy—ideal for entertaining or relaxing outdoors. The double-wide driveway and large 1.5-car garage with AUTOMATIC OPENER and inside entry provide ample space for parking and storage. Additional updates include a water softener system (2022), and brand new stamped concrete driveway, porch, and landscaping (2025). Imagine spending your days exploring scenic trails, skiing at Chicopee Hill, or strolling along the Grand River, all just moments from your doorstep. With quick connections to Highway 401 and the 7/8, your commute is effortlessly simplified. Every detail has been thoughtfully updated and maintained—simply move in and enjoy! (id:46441)
210 Glamis Road Unit# 51
Cambridge, Ontario
Freshly Updated & Move-In Ready! Welcome to Unit 51 - 210 Glamis Road, a recently refreshed home that's perfect for first-time buyers, downsizers, or investors. This bright unit has been freshly painted throughout and features new flooring, interior doors, and kitchen countertops to complement the stainless steel appliances. Outside, you'll your own private outdoor space to enjoy. Located in a well-maintained complex in the North Galt neighbourhood of Cambridge, you're just minutes from Franklin Boulevard shopping, schools, parks, and public transit. Enjoy convenience and low maintenance living! (id:46441)
253 Kinsman Drive
Binbrook, Ontario
OPEN HOUSE SUN OCT 19TH FROM 2-4PM. EXCITING NEW PRICE - GREAT VALUE! Impressive full-brick exterior, nearly new home (2021), in the heart of Binbrook in prestigious location- premium corner lot measures 57' frontage. Positioned directly across from park & school playground. Boasting over 3200 sqft of luxurious features, this beautiful home provides something for everyone enjoying upscale convenience. Eye-catching curb appeal is enhanced by 26 exterior potlights, a myriad of huge windows to let the warmth of sunlight stream in, covered porch leading to grand double-door entrance. Note the joy of no homes to the north-just the tranquility of greenspace! Inside the glamour continues with soaring 9' ceilings, open concept main level, gleaming hardwood and tile flooring, upscale light fixtures, plenty of recessed lighting, gas fireplace in Family Room, premium KitchenAid stainless appliances in chef's Kitchen complete with peninsula, upgraded extended cabinetry, handy pull-out shelving, tiled backsplash, oversized 8' patio doors & so much more! Custom blinds on main level feature motorized remote control! Upper level boasts luxury Primary bedroom complete with 5-pc ensuite bath and huge walk-in closet, plus a second primary suite also having private bath. 2 other bedrooms share a Jack 'n Jill bath. Note that the larger bedroom also features soaring 10' ceilings as an added delight. Completing this level is a spacious laundry with additional storage! Basement boasts 4 Egress windows -awaits your finishing touches. Outdoors, enjoy private, fully fenced/gated backyard oasis, large exposed aggregate patio, relaxing 9-person Hydrapool self-cleaning hot tub,(2023) & refreshing gazebo (2024) gathering area. This home seamlessly blends space, style, convenience and lifestyle—ready for your family to move in & enjoy. Just moments to shops, schools & amenities, minutes to Red Hill Parkway the LINC. Rarely does a property like this become available-make it yours today! (id:46441)
600 Silverbirch Boulevard Unit# 102
Hamilton, Ontario
Spacious 2 bedroom, 2 bathroom in the amenities-rich Villages of Glancaster, just south on the Hamilton Mountain. Easily accessible by major arteries, this well-run community is quiet and friendly. Perfect for the active mature set with loads of on-site options- saltwater pool, tennis courts, sauna, gym, exercise classes, billiards room and library as well as organized social activities and crafts. It really has it all. Plus it's close to Hamilton (John Munroe) airport for the traveler. This bright unit was freshly painted in a neutral tone throughout and is spotless. The broadloom was just cleaned and has years of service left. The view is to the West and overlooks mature maples and lawn- very private. A cozy balcony offers fresh-air access to enjoy this view. And the neighboring unit balcony is just opposite allowing for conversation, if desired. It's a lovely community with so much to offer- adult living at it's finest! Pets are allowed with a canine size restriction of 25 pounds. Massive (approx) 12'x25' walled storage locker....don't see storage like that in most condos! (id:46441)
790 Sobeski Avenue
Woodstock, Ontario
Welcome to this exceptional Kingsmen-built home, ideally located in the sought-after Havelock Corners community. Set on a premium corner lot, this beautifully crafted brick residence offers over 3,500 sq ft of modern, family-friendly living spaceperfect for growing ormulti-generational families.The main floor features a bright, open-concept layout with spacious living and dining areas, ideal for both everyday living and entertaining. The chef-inspired kitchen is the heart of the home, showcasing an oversized quartz island, sleek modern cabinetry, and high-end finishesperfect for family meals or hosting guests. Upstairs, enjoy four large bedrooms and three bathrooms, including a luxurious primary suite with a walk-in closet and private 5-piece ensuite. A versatile second-floor family room with a walk-out balcony adds flexible space for a home office, playroom, or entertainment zone. Convenient second-floor laundry adds to the home's thoughtful design.Bonus: A separate side entrance leads to a finished basement, featuring 2 rooms, a living area, and a full bathroom ideal for extended family, guests, or future rental potential.Enjoy easy access to Highway 401 & 403, making commuting a breeze. Steps to Kingsmen Square, shopping, restaurants, parks, Pittock Conservation Area, Thames River trails, and places of worship including the Gurudwara Sahib Sikh Temple. This growing, family-oriented neighborhood is the perfect blend of modern comfort, quality craftsmanship, and natural beauty. Don't miss your chance to call this remarkable property home! (id:46441)
3545 Campden Road Unit# 8
Campden, Ontario
CUSTOM DEHAAN-BUILT BUNGALOFT BACKING ONTO PEACEFUL GREEN SPACE IN CHARMING CAMPDEN Welcome to a home where craftsmanship, comfort, and versatility come together — a beautiful custom DeHaan-built bungaloft, built in 2018 and providing over 2,800 square feet of finished living space. Designed for both empty nesters and families, this home is tucked away in a quiet cul-de-sac backing onto lush green space, combining country serenity and modern luxury just 10 minutes from the QEW. Step inside and feel the quality DeHaan Homes are known for. The open-concept main floor is the heart of the home — anchored by a chef’s dream kitchen with a massive layout, custom finishes, and seamless flow into the living and dining areas. Whether hosting family dinners or weekend get-togethers, the design makes it easy to cook and connect while enjoying peaceful views. The main-floor primary suite provides comfort and ease, featuring a large walk-in closet and spa-inspired ensuite. With main-floor laundry and thoughtful design, everyday living is simple and convenient. Upstairs, the second level has three spacious bedrooms, ideal for kids, visiting grandkids, or guests — a flexible layout that adapts to your lifestyle. Step outside to a covered porch and separate back deck immersed in nature, the perfect setting for morning coffee, barbecues, or quiet relaxation. Built with DeHaan’s renowned craftsmanship, this home showcases custom details, premium materials, and timeless style throughout. Located in the heart of Campden, you’ll love the close-knit community feel, nearby vineyards, and quick QEW access for easy travel. This is more than a home — it’s a lifestyle of comfort, connection, and quality. (id:46441)
4149 Bucknall Lane
Campden, Ontario
CUSTOM-CRAFTED DEHAAN BUNGALOW — LUXURY COUNTRY LIVING JUST MINUTES FROM THE QEW Experience the perfect balance of sophistication, comfort, and peace in this brand new DeHaan custom-built bungalow, thoughtfully designed for those looking to simplify without compromise. Nestled in quiet countryside just 10 minutes from the QEW, this home is refined living surrounded by nature — a place to slow down, spread out, and still welcome the people you love. Step inside to a wide-open main floor where living, dining, and kitchen spaces flow seamlessly — ideal for entertaining family and friends or staying connected while cooking. You’ll love the wide plank white oak engineered hardwood floors, vaulted ceilings, and the gourmet kitchen featuring a granite waterfall island, custom solid wood cabinetry with dovetail drawers, and high-end appliances that make everyday living feel effortless. The primary suite is your personal retreat, complete with a spa-inspired ensuite and custom walk-in closet designed for convenience and luxury. A second bedroom or home office, a 3-piece bathroom, and a main-floor laundry room with custom built-ins keep everything within easy reach — combining function and elegance in every detail. The finished lower level is ready for family gatherings, with three spacious bedrooms for visiting grandkids or guests, a full bathroom, wet bar, and an expansive recreation area perfect for holidays or cozy movie nights. Outside, unwind on your covered composite deck with wood ceiling, overlooking peaceful green space and no rear neighbours — the perfect spot to enjoy quiet mornings or sunset evenings. Located minutes from golf courses, charming towns, and scenic trails, this home offers the serenity of country living with the convenience you still want close by. This is more than a home — it’s a lifestyle of comfort, connection, and craftsmanship. Discover the care and quality that only a DeHaan custom build can provide. (id:46441)
1447 Reynolds Avenue
Burlington, Ontario
Opportunity knocks with this spacious 3-bedroom, 3-bathroom detached raised bungalow offering over 2,000 sq. ft. of above-grade living space! Situated on a 118 ft. deep lot, this home features an extremely private backyard backing onto a forest with no rear neighbours. Step inside to a welcoming foyer that leads to a bright living area with large windows, seamlessly connected to the dining room and kitchen with a convenient breakfast area. Down the hall, you’ll find the primary bedroom with its own private walkout to a balcony overlooking the trees, the perfect spot to enjoy your morning coffee. The primary also features a walk-in closet and a private 3-piece ensuite. A second bedroom with dual closets and a 4-piece bathroom complete this level. The adjacent level offers a cozy family room with a fireplace and walkout to the deck and backyard, a third bedroom, a separate laundry room, and another full bathroom. The basement provides additional flexible space- ideal for hobbies, a home gym, or extra storage. Located in Burlington’s desirable Palmer neighbourhood, known for its quiet streets, mature trees, and convenient access to schools, parks, and amenities, this home offers endless potential and is the perfect canvas to make your dream home a reality! (id:46441)
15 Queen Street S Unit# 401
Hamilton, Ontario
Fabulous Fully Furnished Fourth Floor unit at the Platinum Condo’s. Perfectly situated at the corner of King and Queen this stunning condo offers 819 sq. ft. of beautifully curated living space featuring 2 bedrooms, 1 bath, in-suite laundry and a private terrace. This exclusive suite is one of only three units on the 4th floor ensuring privacy and tranquility. Flooded with natural light, this corner unit features 9-ft floor-to-ceiling windows framing breathtaking waterfront and city skyline views. The open-concept layout includes a super stylish living area, dining nook, and a sleek modern kitchen with stainless steel appliances, quartz countertops, and glass tile backsplash. Both bedrooms are bright and spacious with custom open closet systems, and the spa-inspired 3-piece bath adjoins the primary bedroom. The building offers amazing amenities including a stunning lobby with concierge service, state-of-the-art gym, yoga deck, party room with full kitchen and fireplace lounge, perfect for entertaining, and a fabulous rooftop terrace with BBQ’s and seating areas to take in panoramic escarpment and sunset views. Located just steps from Hess Village, restaurants, cafes, shopping, amenities, the downtown core, farmers market, the AGA, First Ontario Center, plus just minutes to McMaster University, all area Hospitals, GO Transit, and Highway 403, make this an ideal location for professionals, commuters, investors and students alike. This is the ultimate turn-key opportunity as EVERYTHING IN THIS UNIT IS INCLUDED IN THE SALE PRICE! That’s right: all the furniture, carpets, shelving, kitchenware, bedding, linens, and décor items…other than the owner’s personal items…are INCLUDED! Also included are convenient 4th floor locker & underground parking spot. Don't miss this amazing opportunity to just move in, relax and enjoy! RSA (id:46441)
265 1/2 Cedardale Avenue Unit# Main
Stoney Creek, Ontario
Well Maintained, clean , Spacious three Bedrooms, three washrooms, Semi Detached house at Exellent locatuion in Stoney Creek. AAA Tenants, No Pets, No Smoking. TENANT TO PAY 70% of ALL UTILITIES. One Driveway Parking space. Basement Rented separately & not included. PLEASE FORWARD RENTAL & SUPPORTING DOCUMENTS FOR LANDLORD REVIEW & APPROVAL . RSA (id:46441)
75 Emerald Crescent
Toronto, Ontario
Welcome to 75 Emerald Crescent, a beautifully updated home set on a rare oversized lot just steps from the lake. With 50+ ft frontage and over 105ft depth, an attached garage, parking for three cars, and a private backyard oasis, this property offers outstanding outdoor space and excellent potential for future expansion for growing families. Thoughtfully renovated throughout while preserving the original mid-century charm, this home offers a warm, functional layout and generously sized bedrooms, including a spacious primary retreat with double closets. The main level includes a custom built-in, open concept kitchen/dining area and fireplace, while the finished basement adds living space with a large and comfortable rec room. Stepping outside, the south-facing backyard features a built-in planter, interlocking patio and walkway, and a newer fence, grassy area, and dedicated area for a gas firepit. This large, unobstructed area delivers upscale enjoyment, and provides opportunity to add a pool, extend the home, or potentially add a backyard garden suite - the possibilities are endless! The home’s ideal location provides convenient access to the lake, waterfront trails, community pool, parks, and highly rated elementary and high schools. With newer windows and a newer roof, as well as AC on the main floor, this home is truly move-in ready. Don’t miss your chance to experience the best of city living while enjoying incredible privacy and outdoor space in this beautiful home! (id:46441)
832 Queensdale Avenue
Hamilton, Ontario
Turn-Key home thoughtfully updated and freshly painted from top to bottom, with modern upgrades. Spacious liv/room that sets the tone for comfort and style with hardwood floors, oversized four-panel front window seat. Curl up with a book on a rainy afternoon or host friends for coffee, this sunlit space invites connection and relaxation in equal measure. Adjacent lies the family-sized kitchen with new flooring and re-finished cabinets that blend rustic charm with contemporary clean lines. Ample counter space and thoughtful storage make meal prep a joy, while the open layout keeps the heart of the home connected to everyday life. The main floor is completed with a generous bedroom and a fully updated bathroom—both thoughtfully designed for comfort and convenience. It’s the perfect setup for multi-generational living, a home office, or a quiet retreat. Upstairs, two good-sized bedrooms await, each featuring hardwood floors as the main floor with large windows ensuring a bright and ideal haven for children, guests, or a private master suite. Partly finished basement boasts impressive ceiling height and abundant space, making it a prime candidate for transformation. With a little vision, it could easily become a full in-law suite, a home gym, or a cozy entertainment area offering endless possibilities for customization, worry-free living . Many updates include new sheafing and shingles installed in June 2024, a new furnace and hot water tank replaced in 2022, and brand-new central air added in June 2024. Practical exterior improvements include a fully re-built front porch and a recently repaired & sealed driveway, a fully fenced yard and re-built shed floor. (id:46441)

