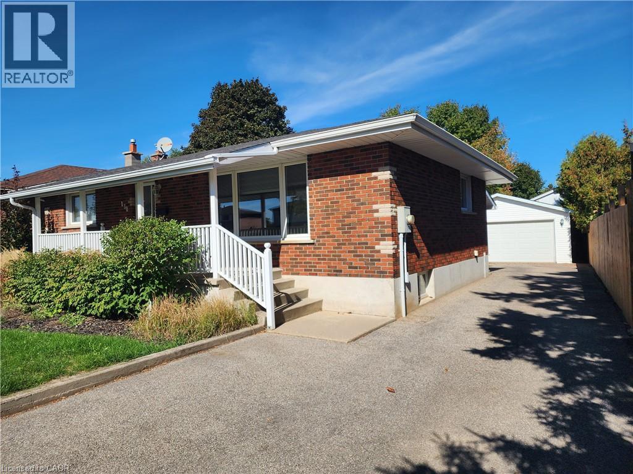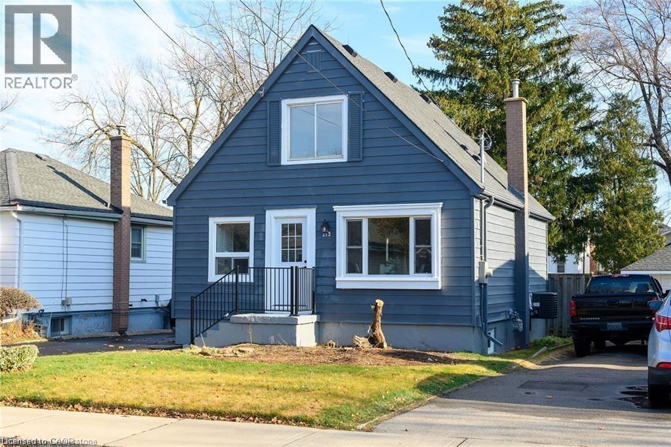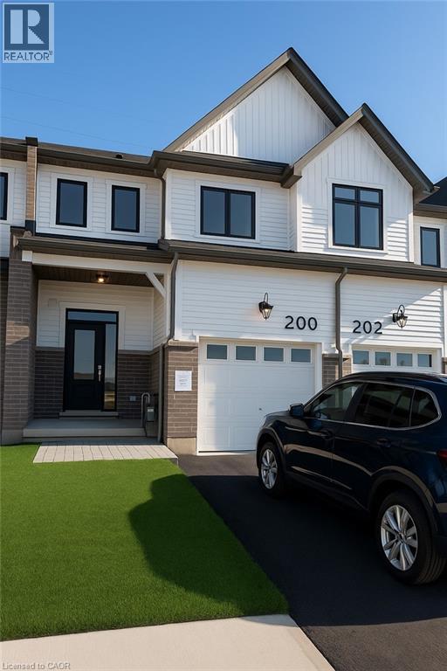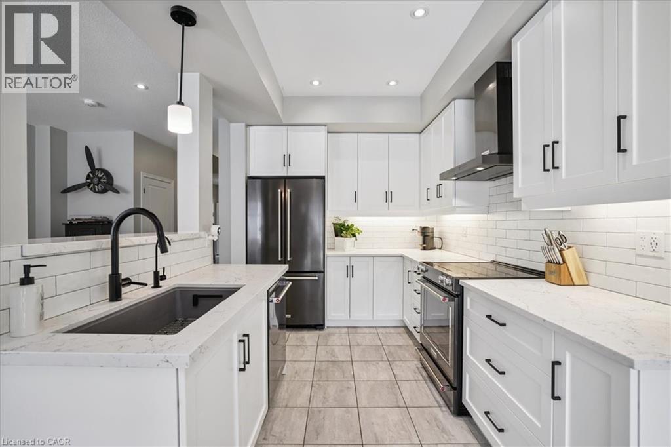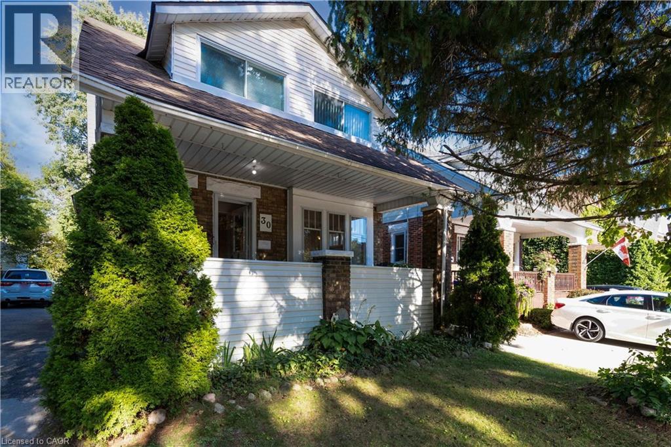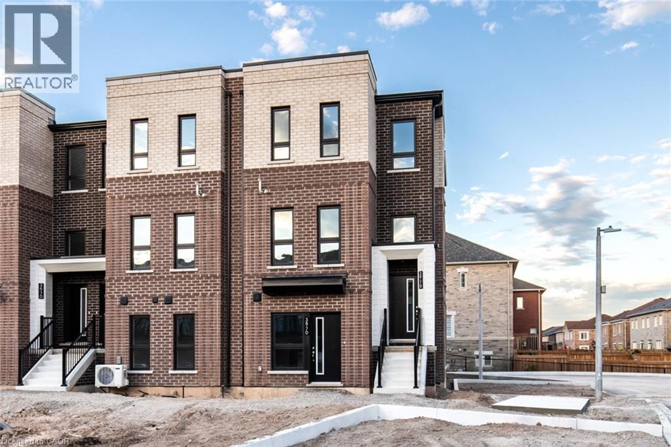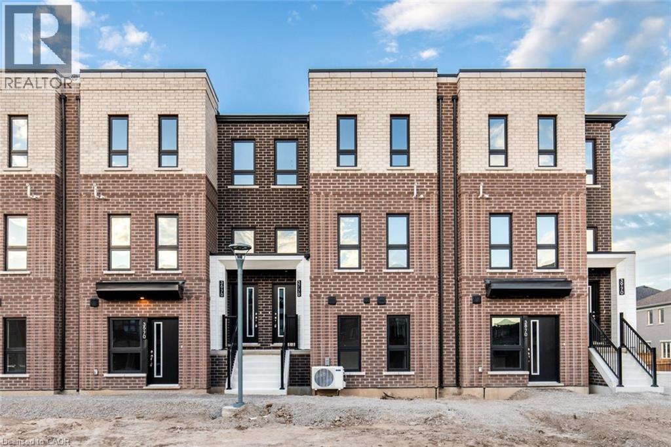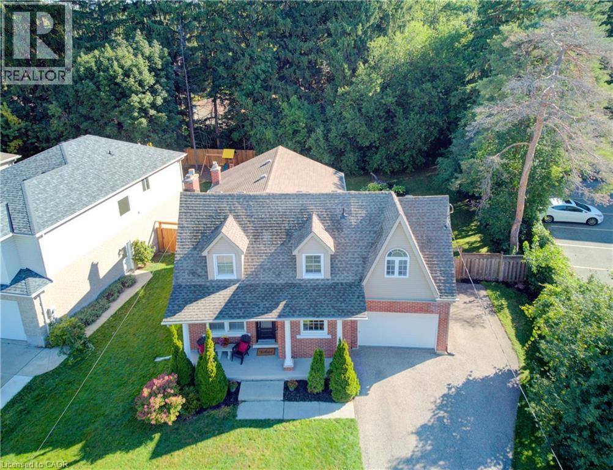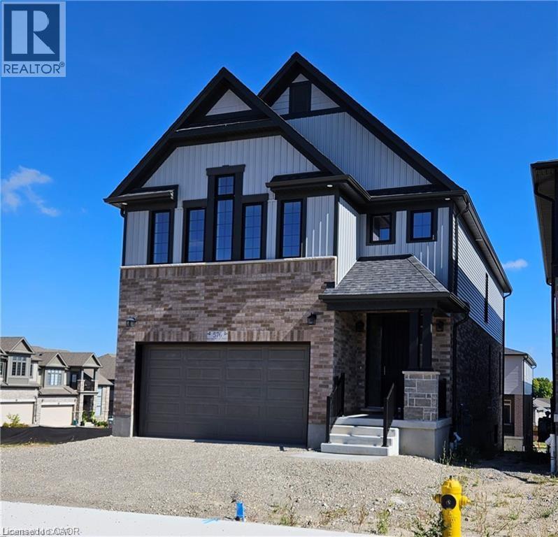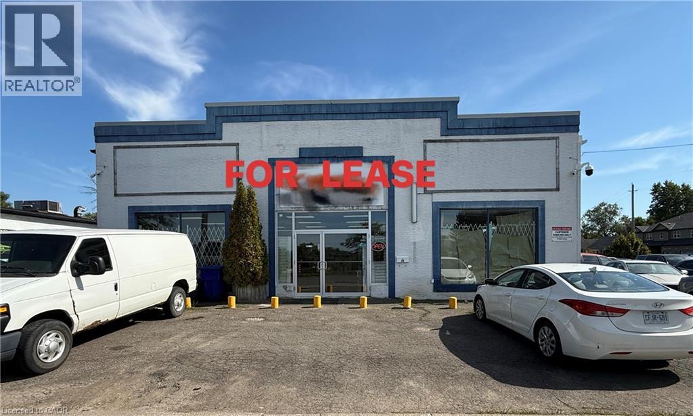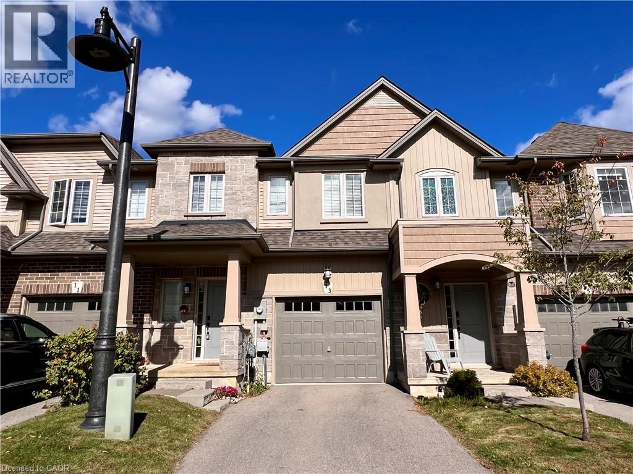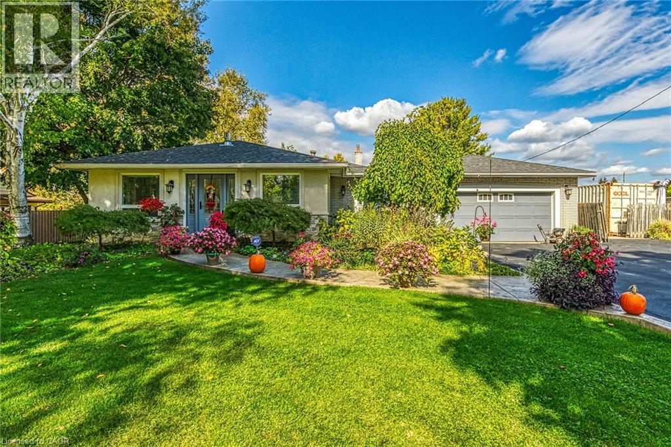130 Balmoral Drive
Brantford, Ontario
Welcome to 130 Balmoral Drive, where pride of ownership in this home is evident! The large open porch invites you into the living/dining room area that features beautiful hardwood flooring and plaster crown molding. The kitchen has been renovated with new stainless steel appliances, lighting, shaker style cabinets, quartz countertops, subway tile backsplash and coffee bar. There are 3 bedrooms on the main floor with hardwood flooring throughout and the master bedroom offers his/her mirrored closets. The 3 piece bath has a convenient walk in shower with laundry shoot that could easily be converted into a 4 piece bath. The lower spacious level of this home is a great space to entertain and have family gatherings on a snowy Christmas morning by the gas fireplace. The downstairs has all new modern vinyl flooring, offers a great deal of storage room, laundry area and a workshop. Before heading into the back yard you will find a stunning 3 season sun room that with your imagination skies the limit! This room also has 3 access points one to the newly finished patio and BBQ space, one to the back yard, and one to the 8 vehicle driveway and great access for bringing in groceries. Another great feature to this home is every mans dream garage in the city! This large detached double car garage comes with it's own separate breaker panel, the perfect place for a workshop, keeping your vehicles dry or of course a perfect man cave! Many upgrades to this home in the last 5 years include, new windows, shingles on home and garage, electrical panel converted from fuse box to breaker, new furnace and central air. (id:46441)
213 East 28th Street Unit# Lower
Hamilton, Ontario
Welcome to 213 East 28th Street in Hamilton! Boasting 2 bedrooms and 1 bath, this fully renovated basement rental unit offers a modern sanctuary for you to call home. Situated conveniently close to numerous amenities, including shops, restaurants, and parks, you'll experience the ultimate in urban living. Also includes 1 parking spot, and tenants to pay 40% of utilities. (id:46441)
200 Stamson Street
Kitchener, Ontario
Welcome to 200 Stamson Street, Kitchener — a beautifully designed 2-storey attached townhouse offering the perfect blend of modern comfort and everyday convenience. Featuring 3 spacious bedrooms, 2.5 bathrooms, and 1,342 sq. ft. of thoughtfully crafted living space, this stunning home impresses with its bright open-concept layout, contemporary finishes, and inviting atmosphere. The stylish kitchen flows seamlessly into the dining and living areas, perfect for entertaining or family gatherings, while the upper level offers generous bedrooms including a serene primary suite with an ensuite bath. Located in a desirable neighbourhood close to schools, parks, shopping, and transit, this home is ideal for families and professionals seeking style, comfort, and location all in one! (id:46441)
81 Beasley Grove
Ancaster, Ontario
Welcome to 81 Beasley Grove - Upgraded Freehold Townhome on a quiet cul de sac, in desirable Meadowlands in Ancaster! Located on a quiet, family-friendly street, this beautifully upgraded freehold townhome offers 3 bedrooms, 3 bathrooms, and approximately 1,600 square feet of thoughtfully designed living space in the desirable Meadowlands community. This home is packed with premium features, including quartz countertops throughout, California shutters, and striking custom board and batten accent walls that add a designer touch. Enjoy the glow of pot lights in the kitchen, living room, and upper hallway/loft, and unwind by the cozy gas fireplace. The oak staircase adds timeless character, while the gas line in the backyard is perfect for BBQs and entertaining. You'll also love the professionally installed irrigation system in both the front and back yards, keeping your lawn and gardens lush with minimal effort. The home is equipped with a Beat Recovery Ventilation (BRV) system, ensuring fresh, filtered air and improved energy efficiency year-round. Upstairs, you'll appreciate the convenient second-floor laundry and a spacious loft ideal for an office, playroom, or reading nook. The basement offers a bathroom rough-in, giving you flexibility for future development. Enjoy the perks of freehold living with no condo fees, in a peaceful neighborhood close to top-rated schools, parks, shopping, and transit. Don't miss your chance to own this turn-key gem at 81 Beasley Grove - book your private showing today! (id:46441)
30 Troy Street
Kitchener, Ontario
Welcome to 30 Troy Street, a beautiful century home in Kitchener’s desirable East Ward. Offering 3+1 bedrooms and 2 bathrooms, this home combines historic charm with modern convenience. Inside, you’ll find bright and spacious living areas that are full of character, including timeless details that make century homes so special. The additional bedroom in the lower level provides flexibility for a guest room, home office, or hobby space. Step outside to a lush, private backyard designed for relaxation and entertaining, complete with a hot tub for year-round enjoyment. Located on a quiet street, this home is just minutes from downtown Kitchener, schools, public transit, and local amenities. A rare opportunity to own a home with both charm and practicality in one of the city’s most sought-after areas. (id:46441)
70 Kenesky Drive Unit# 39
Waterdown, Ontario
Stunning brand-new, never-lived-in stacked townhome by award-winning New Horizon Development Group. This spacious 3-bedroom, 2.5-bathroom end unit showcases one of the larger floorplans, offering 1,484 sq. ft. of contemporary living. One of the few homes with a front entrance that walks out to the charming parkette, it perfectly blends comfort and style. Enjoy quartz countertops, elegant vinyl plank flooring throughout, and a 144 sq. ft. private terrace ideal for relaxing or entertaining. Located just minutes from vibrant downtown Waterdown, you’ll have access to boutique shopping, diverse dining, and scenic hiking trails. With convenient access to major highways and transit, including Aldershot GO Station, you’re never far from Burlington, Hamilton, or Toronto. Call today to book your private showing! (id:46441)
70 Kenesky Drive Unit# 37
Waterdown, Ontario
Gorgeous brand-new, never-lived-in stacked townhome by award-winning New Horizon Development Group. This spacious 3-bedroom, 2.5-bathroom unit features one of the larger floorplans, offering 1,484 sq. ft. of modern living. With one of the few front entrances that open directly onto a charming parkette, this home effortlessly combines comfort and style. Featuring quartz countertops, vinyl plank flooring throughout, and a 144 sq. ft. private terrace perfect for relaxing or entertaining. Just minutes from vibrant downtown Waterdown, you’ll have access to boutique shopping, diverse dining, and scenic hiking trails. With convenient access to major highways and transit, including Aldershot GO Station, you’re never far from Burlington, Hamilton, or Toronto. Call today to book your private showing! (id:46441)
6 Churchill Street
Waterloo, Ontario
Opportunity to buy a development lot now, and hold on and rent out the current home until you are ready. Planning and Development Review is available. Wonderful lot that can be severed, or if you are looking for a project, why not build a coach house or 2? Lots of room to store seasonal vehicles, work vehicles, etc... Not your average home, fully renovated 2,183 square feet above grade! Need lots of bedrooms? This home has 4 large bedrooms all with walk in closets, and a primary ensuite bathroom. Enjoy hosting dinner parties? This home has a large open plan living room/dining room for extended dining. Looking to add additional units to this property? We have the plans ready!! Looking for a basement workshop? This home has a staircase to the basement, perfect for a home business or workshop. Lots of curb appeal with a pretty porch inviting you into the home. Walk out back through the patio doors to a double deck overlooking the huge treed lot perfect for entertaining. AAA central location - walk to bus routes, shopping plazas, University of Waterloo and more. Bike to schools, universities, Ion LRT, Uptown Waterloo, The Boardwalk Shops, and more. Also listed as a single residential property. (id:46441)
576 Balsam Poplar Street
Waterloo, Ontario
Stunning One Year Old Home in the Well Sought after Vista Hills Neighbourhood A Great Place for Families to grow together. This Activa built home has all of the features that you are looking for. 5 Bedrooms And 5 Bathrooms An Inviting Foyer leads you to the large Great Room with Hardwood Floors and leads in to a Chef Style Kitchen with Custom Oversized Cabinets Island, Quartz countertops and a Pantry for additional storage after a visit to the local Costco.The Laundry/Mud Room is on the Main Floor with Built in Cabinets and ample storage closets, The upper lever has a large Primary Bedroom, Huge Walk In Closet and an Ensuite that is your private Oasis featuring double sinks, Free Standing Tub and Glass Walk in Shower, the next bedroom is also large and has a four piece Ensuite, the last two bedrooms are connected by a Jack and Jill Bathroom. The Fully finished Basement has a large Rec Room with a Walk out Patio Door, Well lit Bedroom with ample Windows and an additional Bathroom with Walk in Glass Shower.Perfect Home for the in laws or growing Families to have a Separate space in the basement with total privacy. All of this and close to Shopping, Downtown Waterloo, Markets, Big Box Store Shopping and a bus route to both Universities. (id:46441)
201 St. Paul Street W Unit# 1b
St. Catharines, Ontario
Approximately 1,800 sf. retail/showroom space with a storage area, 1 bathroom. Tenant will be responsible for paying utilities along with the TMI and snow removal for the rental portion of the building. PROPERTY WITH M1 ZONING. COULD BE USED FOR MULTIPLE PURPOSES. Current groceries business will move out at the beginning of December. TMI is $2.25 PER SQ. FT, plenty of parking. Close to St Catharines Go Train station, St Paul Street West bridge will be opened soon. (id:46441)
13 Dresser Lane
Ancaster, Ontario
Well maintained townhouse built by award-winning Marz Homes, set in beautiful surroundings with easy access to highways, schools, shopping & parks. This unit features a bright and airy, open concept main floor with 9 ft. ceilings, oak stairs, vinyl plank flooring, extending height cabinetry, Caesarstone countertops, pot lights & stainless steel appliances. Upstairs you will find a spacious primary bedroom with huge walk-in closet & ensuite bathroom with an oversized glass shower. There are also two other bedrooms, 4 piece bathroom & bedroom level laundry. This unit also features a fully finished basement. Tenant to pay all utilities. Available December 1, 2025. RSA. SQFTA. (id:46441)
477 Lynden Road
Brantford, Ontario
This exceptional property offers the perfect blend of residential comfort and commercial functionality — ideal for contractors, mechanics, auto body professionals, or landscapers. Situated just minutes from Ancaster and Brantford, this fully finished, highly upgraded 4-level backsplit includes a separate in-law setup and a fully operational mechanics shop complete with spray booth and vehicle lift. Inside the home, you'll find Canadian-made Bruce hardwood flooring, granite countertops, a custom kitchen with built-in wall oven and Stainless steel appliances, and two gas fireplaces for added comfort. The brick and stucco exterior adds to the home's curb appeal, while large rooms and abundant natural light create a warm, welcoming atmosphere. Additional upgrades include: newer windows, UV light & water softener system, whole-home generator. Outside, the property offers parking for 10+ vehicles, making it ideal for those needing space for equipment, work vehicles, or client visits. The commercial-grade shop is a turn-key auto body repair facility — a rare opportunity to live and work from the same location. This type of property comes up once in a lifetime! (id:46441)

