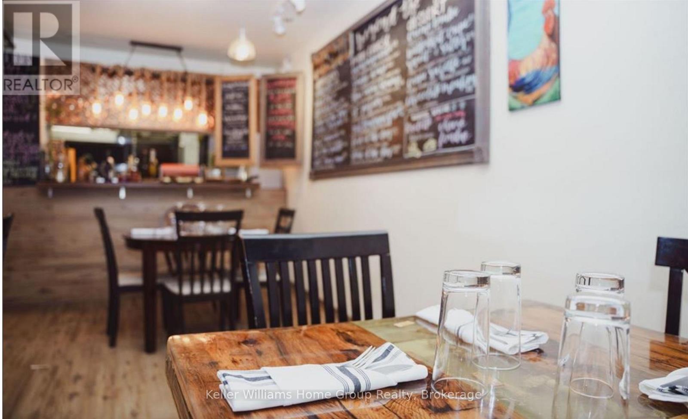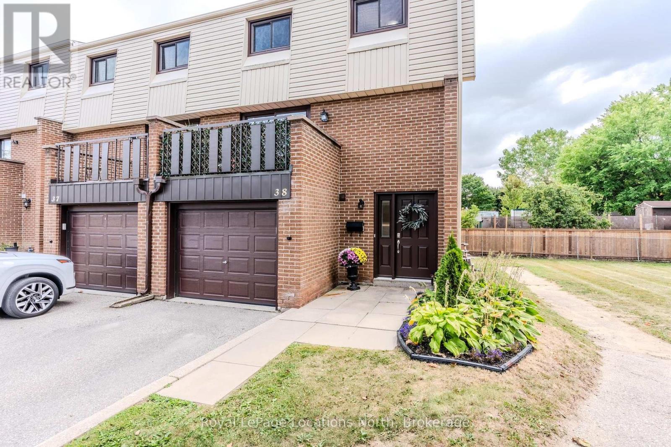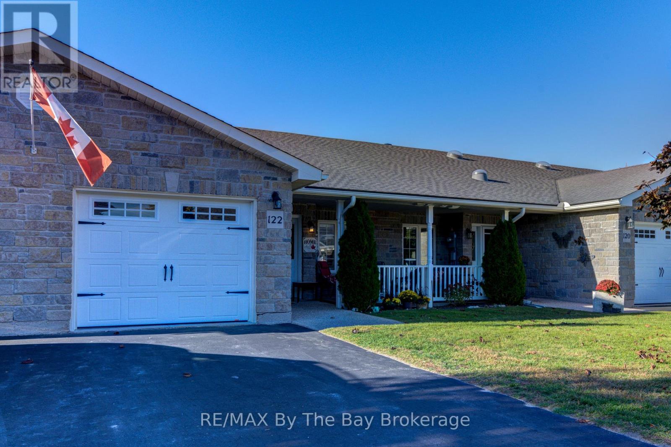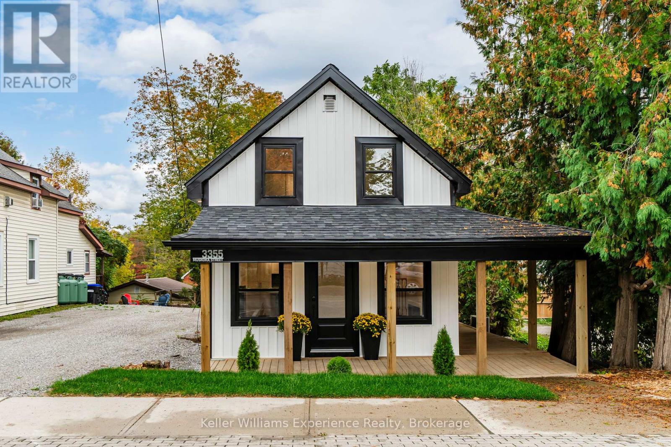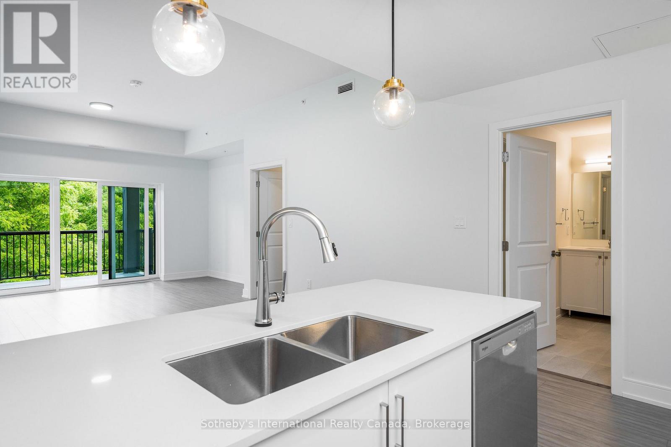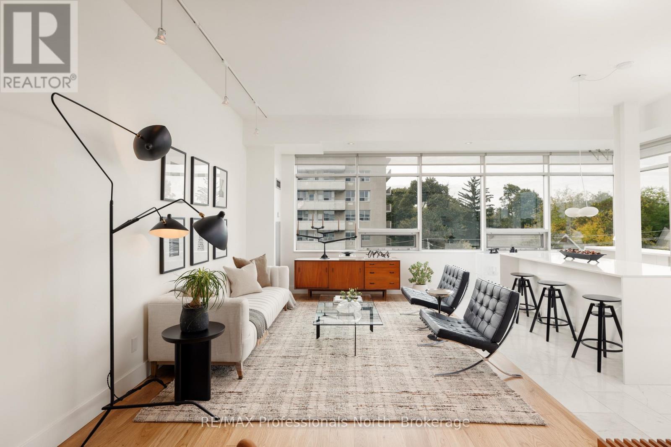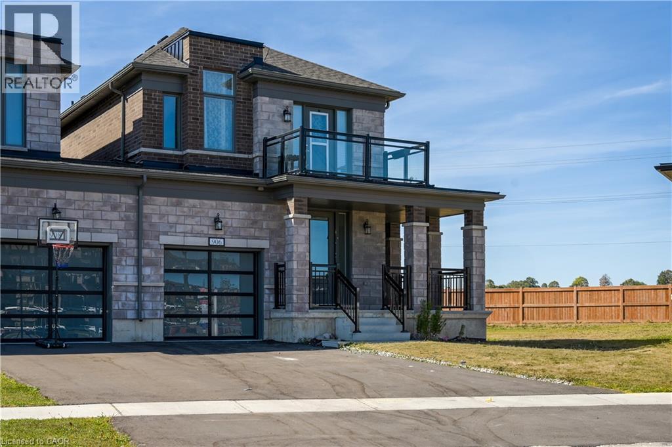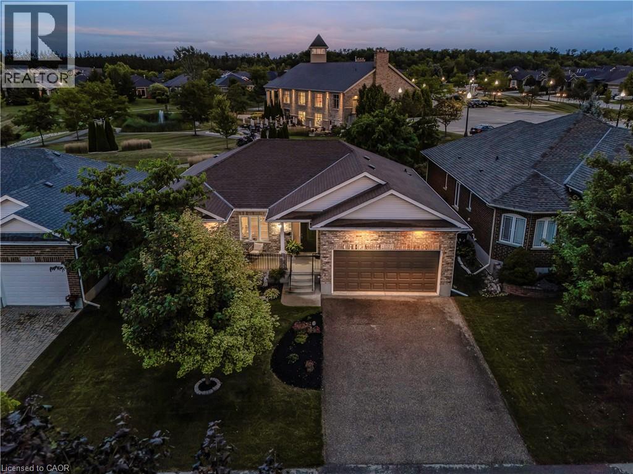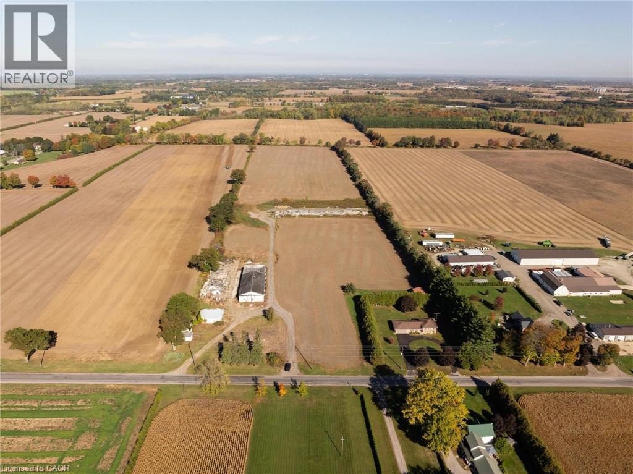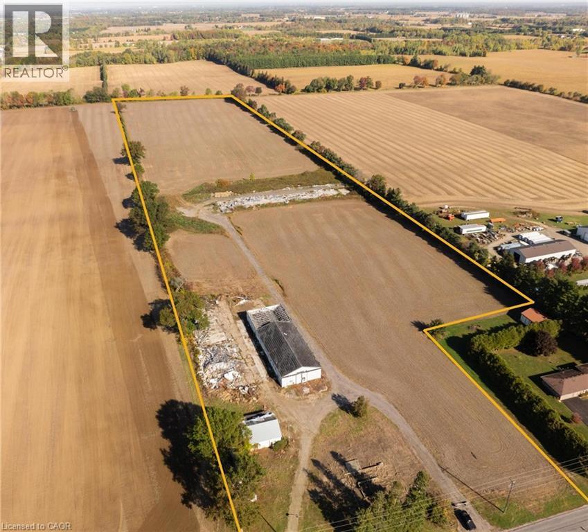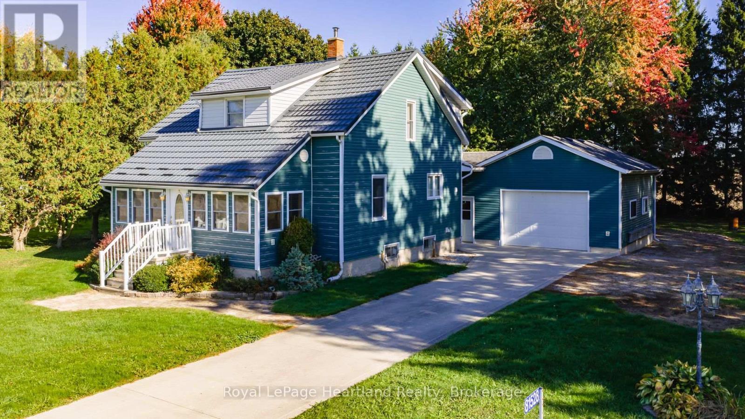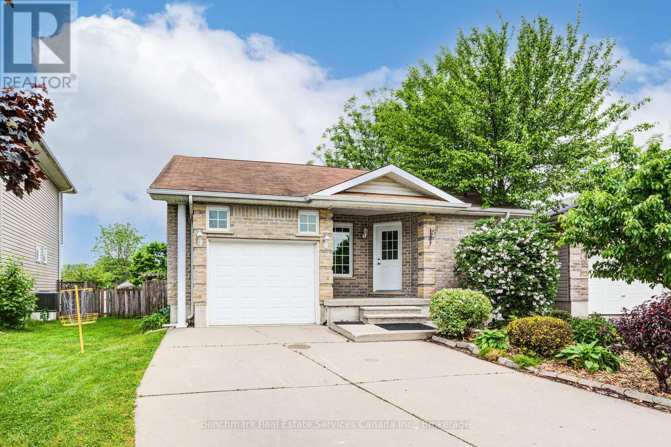138 Main Street W
Shelburne, Ontario
Profitable, Well Established Restaurant In Ontario's Fastest Growing Community! This Turn Key High Level French Cuisine Restaurant Has Gained A Strong Following Of Loyal Customers Over The Past 7 Years. All Contents And Equipment Included Along With Good Will From The Owners To Assist With Training With Pos System And Other Equipment. Great Opportunity To Own Your Own Catering Business Or Restaurant Only 45 Min From Gta And 20 Min To Orangeville 50 Min To Barrie And On Route For Travellers To Collingwood (30 Min). Located On The Main Road Of Down Town Shelburne. Outside Patio 50Ft X 10Ft. Please Respect The Business And Patrons By Directing All Inquiries Through Realtors And Not Direct To The Business Owner During Operating Hours. (id:46441)
187 Grulke Street
Kitchener, Ontario
Looking for a spacious, modern home in a prime location? This fully renovated end-unit condo has it all! Ideally located just minutes from Hwy 401, shopping, skiing and countless amenities, convenience is built right in. Inside, you'll love the bright, multi-level layout that offers both privacy and comfort. The updated kitchen (with stainless steel appliances) is open and inviting, leading to a spacious living room with balcony. The primary bedroom features a walk-in closet, plus two additional bedrooms with custom storage. The finished lower-level rec room provides even more living space and opens to a private, fenced patio. In-unit laundry (washer & dryer included), a main floor powder room, and a central 4-piece bathroom with the potential to extend into the walk-in closet to add everyday ease. Recent upgrades include new carpet, central A/C, and more. Parking is never a problem with your own attached garage plus an additional spot. Bonus is the potential to add inside entry to garage. This home has it all! (id:46441)
122 Greenway Drive
Wasaga Beach, Ontario
Move-in ready 2-bedroom, 2-bath home in a desirable 55+ land lease community. This bright, well-maintained home offers one-level living with no stairs, engineered hardwood flooring, a spacious kitchen with stainless steel appliances, a solar tunnel for added natural light, and California shutters throughout. The living, kitchen, and dining areas feature a cathedral ceiling, creating an open and airy feel. The fully insulated garage adds extra convenience and comfort. Enjoy peaceful views backing onto a pond and easy access to the recreation centre, in-ground pool, and private 9-hole golf course. Monthly costs include Land Lease $800.00, Property Tax for Site $39.25, and Property Tax for Dwelling $128.32, for a total of $967.57 per month. (id:46441)
3355 Muskoka Street
Severn (Washago), Ontario
Fully renovated from top to bottom, this one-of-a-kind home offers three bedrooms and two full bathrooms, including convenient laundry in the upstairs bath. The main level features a bedroom that could also serve as a beautiful second living space, giving buyers flexibility to suit their lifestyle. Recent upgrades include a brand new kitchen and bathrooms, updated electrical and plumbing, efficient insulation, and a modern heat pump system. From the street the home looks modest, but the deep lot reveals more than meets the eye, with bonus rear lane access and a brand new private patio surrounded by nature - inviting space to relax in privacy. Just a stones throw from the Severn River, this location is perfect for boating, fishing, and kayaking, while still being steps from Washagos charming shops and restaurants and only 15 minutes to Orillia, 30 minutes to Gravenhurst, and 90 minutes to Toronto. Its the ideal blend of small-town charm, outdoor adventure, and modern comfort (id:46441)
322 - 121 Mary Street
Clearview (Creemore), Ontario
Welcome to this beautifully maintained condo offering a bright, open-concept living space in the heart of charming Creemore. The stylish kitchen features a large peninsula, quartz countertops, and stainless steel appliances, opening into an oversized living room with luxury laminate flooring and a walk-out to a private balcony overlooking mature trees. The first bedroom includes a spacious closet and semi-ensuite access to a four-piece bathroom, while the primary bedroom boasts his-and-hers closets and a private ensuite with a large glass-enclosed shower. Building amenities include a fitness room, party room, elevator, mail room, secure underground parking, and visitor parking. This unit includes one exclusive underground parking space and one exclusive locker. Located just a short walk to downtown Creemore's artisan shops, restaurants, bakeries, and breweries, with easy access to golf, skiing, The Blue Mountains, Collingwood, and Wasaga Beach. Available for lease Dec 1 (or possibly sooner) with a minimum one-year term. Applicants must provide a full rental application, references, letter of employment, full credit report, and first and last month's rent. Don't miss this opportunity to lease a beautiful condo in one of Ontario's most desirable small towns. Uitilies are extra and are approximately $190 - $220 a month. (id:46441)
404 - 562 Eglinton Avenue E
Toronto (Mount Pleasant East), Ontario
Welcome to The Soho Bayview Lofts. A condo designed for living - open, airy, and effortlessly refined. At almost 1,200sqft with soaring 10ft ceilings, the desirable split bedroom layout offers both volume and warmth in Midtown Toronto's coveted Bayview-Mount Pleasant corridor. This South-West corner suite captures sunlight throughout the day and city views by night, framed through fourteen expansive windows. The open-concept living and dining space is grounded by newly installed engineered oak flooring, seamlessly flowing into a spacious and recently updated custom kitchen, where the surrounding tree canopy and city skyline provides a striking backdrop. A large kitchen island with quartz waterfall counters anchors the space, offering a relaxed alternative for dining with comfortable seating for six. The primary suite is a serene retreat - generous in both scale and privacy, with a large walk-in closet, private ensuite, and additional storage, making everyday living effortless. Both bedrooms can easily accommodate king beds, offering balance and privacy for family, guests, or a quiet work-from-home space. A welcoming foyer, four-piece bathroom, in-suite laundry, and well appointed storage space complete this bright and beautifully proportioned home. Building conveniences include a fitness room, ground floor terrace with BBQ, games room, meeting room & party space. One owned parking spot is included. Enjoy the peace of a quiet boutique building known for its understated elegance - units at the Soho Bayview Lofts are rarely offered for sale. Steps to Bayview and Mount Pleasant; schools, cafés/restaurants, stores, multiple parks, TTC, and the upcoming Eglinton LRT. (id:46441)
906 Sobeski Avenue
Woodstock, Ontario
Rare Corner Lot East Facing, with Oversized Backyard – Perfect for Families & Entertainers! Welcome to 906 Sobeski Ave, a stunning 4-bedroom, 2.5-bath freehold corner townhome (2,355 sq. ft.) built in 2022 and freshly painted throughout. This is not your average townhouse– with a 134 ft. deep lot (0.24 acres), you’ll enjoy one of the biggest backyards in the community, offering the space of a detached home with townhome convenience. Lifestyle You’ll Love Picture your kids playing soccer, running on the grass, or laughing on the backyard slide. Imagine summer BBQs with friends, roasting marshmallows by the fire pit in winter, and quiet coffee mornings on your private balcony. Rare end unit means more sunlight, more privacy, and more freedom to enjoy your outdoor space. Family-Friendly Location. Only 300m to the brand-new Turtle Island Public School (opening June 2026). Steps to trails, parks, and amenities. East-facing home, flooded with natural light all day. Smart Layout & Convenience. Spacious 4 bedrooms & 2.5 bathrooms – ideal for large families or tenant potential. Parking for 3 (2 driveway + 1 garage). Rare balcony and open-concept living with oversized windows. Why Choose This Home? At a price point designed to attract smart buyers, this is your chance to own a corner townhome with the yard of your dreams – something rarely available under $700,000 in Woodstock’s growing community. (id:46441)
152 Devonshire Drive Unit# 18
New Hamburg, Ontario
Welcome to 152 Devonshire Dr, a beautifully updated home in the coveted community of Stonecroft. This property is one of only a handful of lots offering premium greenspace views-an exceptionally rare find. W/ no rear neighbors & landscaped grounds it provides unmatched privacy & a spectacular setting. An oversized composite deck, perennial gardens, & sweeping views, all w/ southern exposure fills the yard & home w/ natural light. This strikingly beautiful move-in ready home (no renos required!) features new glass panel railings w/ nearly 3,000 SF of finished living space enhanced by approx. $70K in recent updates. A grand great rm w/ vaulted ceilings is anchored by a porcelain-surround gas fireplace & wall of windows framing private greenspace. The kitchen boasts new granite counters and appliances & a lrg centre island, under-cabinet lighting, & integrated dining area w/ walkout to the deck. The den/home office has built-in cabinetry, hickory flrs through the main lvl, new flring in the den, 2nd bath & primary suite. Freshly painted, w/ pot lights, California shutters, & designer light fixtures throughout. The primary suite offers backyard views, dual closets, & a spa-like ensuite w/ barn door, tiled glass shower, & oversized bubbler tub. A 2nd bdrm with vaulted ceiling, 4-pc bath, & laundry/mudrm w/ 2-car garage & yard access completes the main lvl. The finished lower lvl features a spacious rec rm w/ gas fireplace, wet bar w/ full-size fridge+freezer, workshop/hobby rm, 3rd bdrm, & 3-pc bath-ideal for entertaining/guests. Lrg capacity storage rooms offer built-in shelving. Furnace & A/C (2023), roof (2019). At Stonecroft, the lifestyle is as appealing as the home. Residents enjoy an 18,000 SF rec centre w/ indoor pool, fitness, party & games rms, billiards, library, media lounge, tennis courts, & 5 km of walking trails. Stonecroft is Waterloo Region’s premier destination for adult living, combining modern homes, a vibrant community, & a beautiful natural setting. (id:46441)
565 Concession 6 Townsend Road
Waterford, Ontario
Framed by the beauty of the rural landscape and the quiet rhythm of country life, this 24-acre parcel offers the perfect canvas to build the lifestyle you’ve always imagined. Zoned agricultural and featuring expansive workable land, the property is ideal for those dreaming of a hobby farm, equestrian setup, or a peaceful countryside retreat surrounded by nature. The existing home and outbuildings are in need of significant work, but the land itself tells the real story here — open, and full of potential. With a drilled well, septic system, and natural gas lines already on the property, many of the key elements for future development are already in place. Whether you envision growing crops, raising animals, or investing in a rare opportunity for long-term tranquility and land ownership, this property is ready to bring your vision to life. Nestled among peaceful rural surroundings, yet within easy reach of nearby communities and amenities, this acreage invites you to reconnect with the land and reimagine what home could be. (id:46441)
565 Concession 6 Townsend Road
Waterford, Ontario
Framed by the beauty of the rural landscape and the quiet rhythm of country life, this 24-acre parcel offers the perfect canvas to build the lifestyle you’ve always imagined. Zoned agricultural and featuring expansive workable land, the property is ideal for those dreaming of a hobby farm, equestrian setup, or a peaceful countryside retreat surrounded by nature. The existing home and outbuildings are in need of significant work, but the land itself tells the real story here — open, and full of potential. With a drilled well, septic system, and natural gas lines already on the property, many of the key elements for future development are already in place. Whether you envision growing crops, raising animals, or investing in a rare opportunity for long-term tranquility and land ownership, this property is ready to bring your vision to life. Nestled among peaceful rural surroundings, yet within easy reach of nearby communities and amenities, this acreage invites you to reconnect with the land and reimagine what home could be. (id:46441)
81528 North Line N
Huron East (Mckillop), Ontario
Great opportunity to get into farming or expand your current operation with this 38-acre property located in the village of Winthrop, Huron East. The 3-bedroom, 2-bath home has seen numerous updates over the years, including updated windows, electrical, a drilled well (2015), oil furnace (2015), and a steel roof (2011). The home features a functional layout with a 2011 rear addition that includes a side entrance and an oversized garage with front and rear overhead doors-ideal for vehicles, equipment, or workshop use. A charming tongue-and-groove front enclosed sunporch adds extra living space and character to the home. The property offers a private backyard, a concrete driveway, and 38 acres of farmland that has been randomly tiled for improved drainage and productivity. This is a great rural property that combines the tranquility of country living with the convenience of small-town life. Whether you're looking to start your farming journey or add to your existing land base, this property offers flexibility-live on-site or use the home as a source of rental income while you work the land. (id:46441)
10 Tara Court
Aylmer, Ontario
Welcome to this fully renovated bungalow tucked away at the end of a peaceful court in Aylmer. Thoughtfully updated from top to bottom, this move-in ready home offers a perfect blend of modern finishes and comfortable living spaces.The main floor features a spacious primary bedroom with a 1.5 bathroom layout, ideal for everyday convenience. The bright, open-concept living and dining areas flow seamlessly into a stylish, updated kitchen perfect for both relaxing and entertaining.Downstairs, the finished basement offers two additional bedrooms and a full bathroom, creating an ideal setup for guests, teens, or extended family. Step outside to your private backyard oasis, complete with a deck, privacy fence, and plenty of space for gatherings. With a bit of imagination, this backyard has the potential to become a true entertainers dream.Located in a quiet, family-friendly neighbourhood close to local amenities, this home combines comfort, quality, and curb appeal in one exceptional package. (id:46441)

