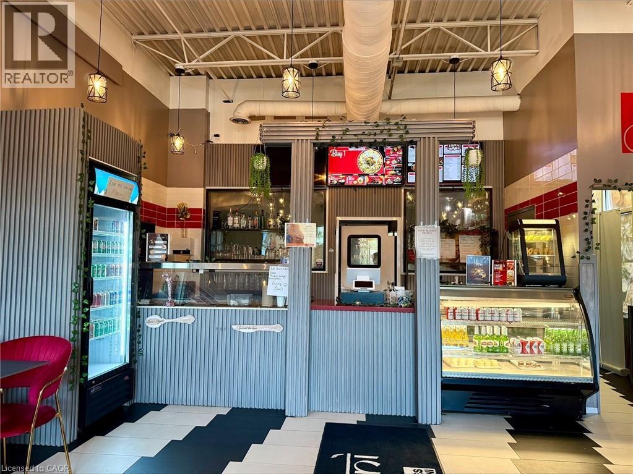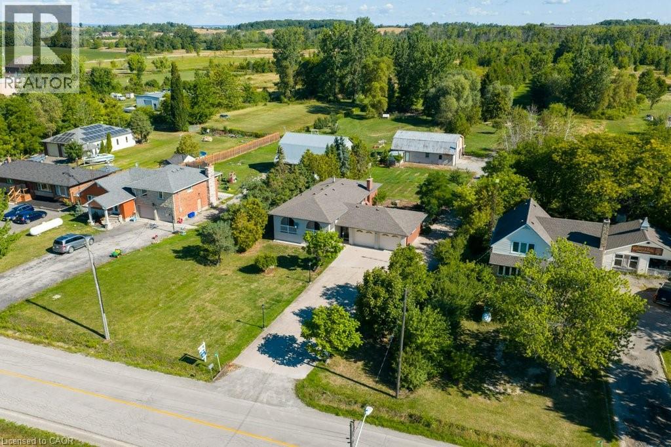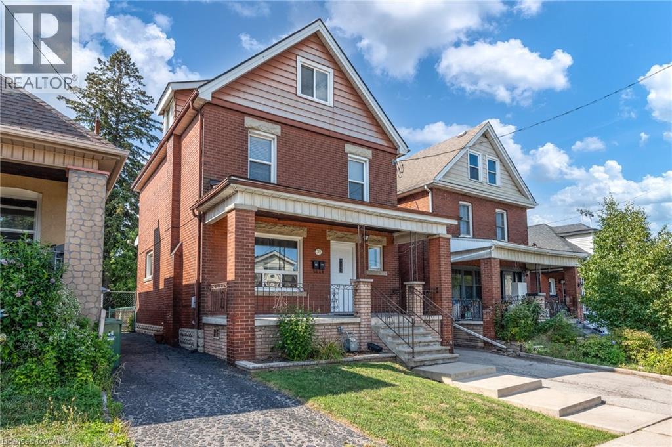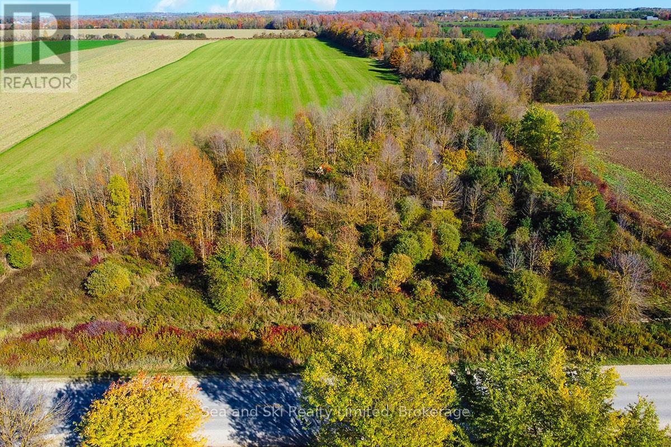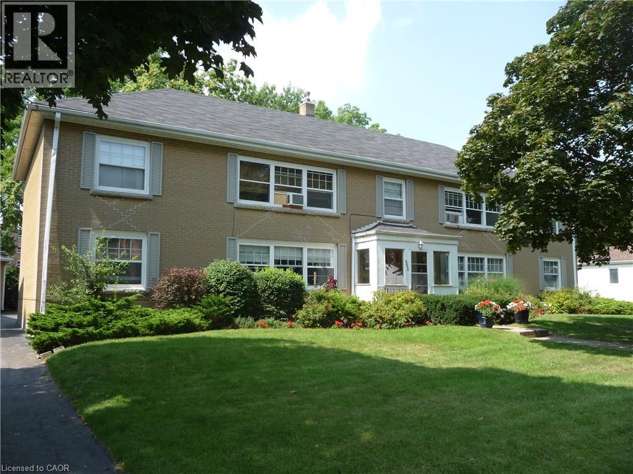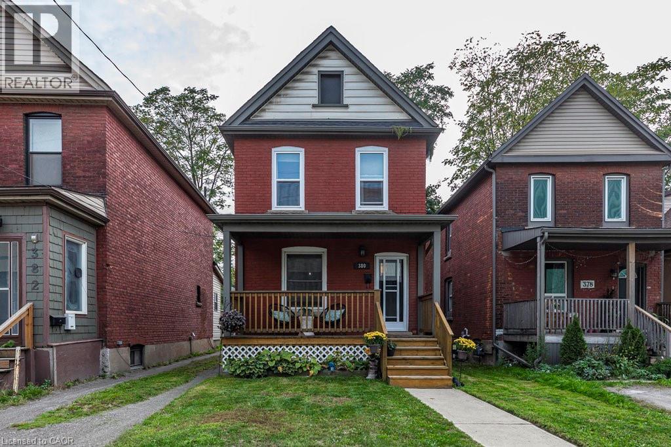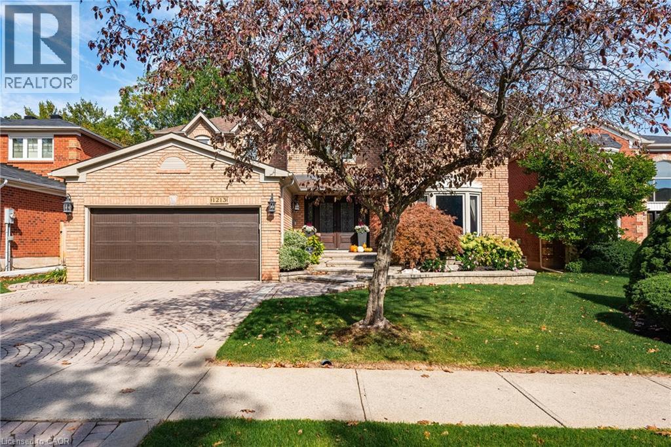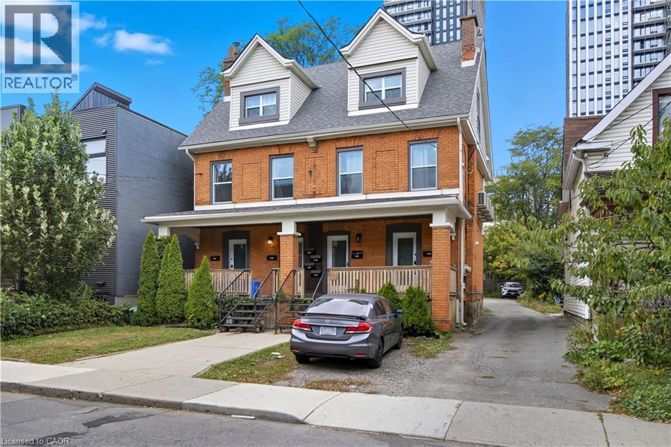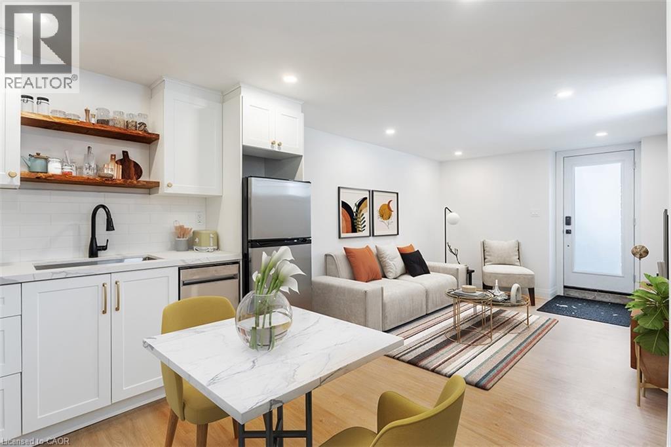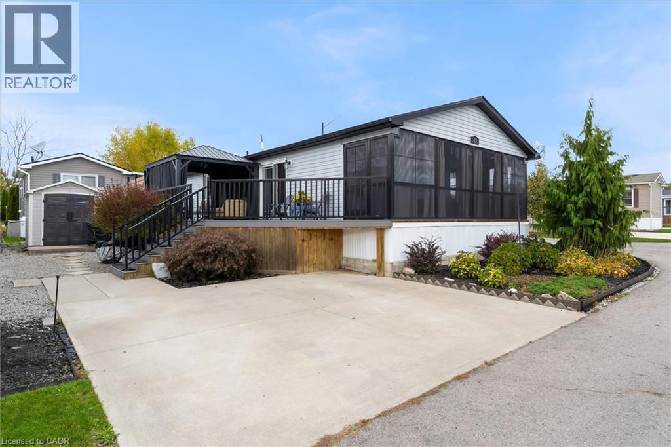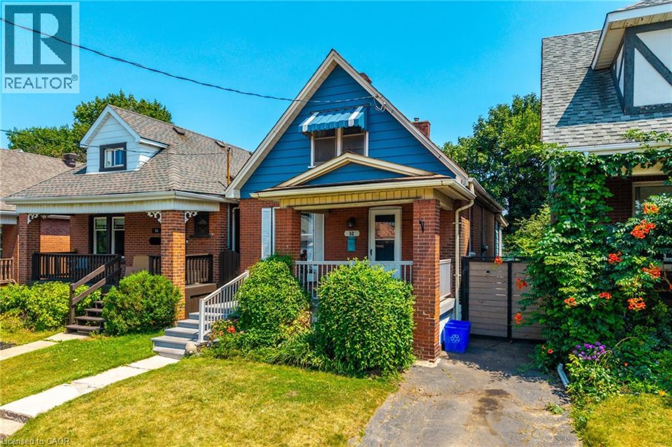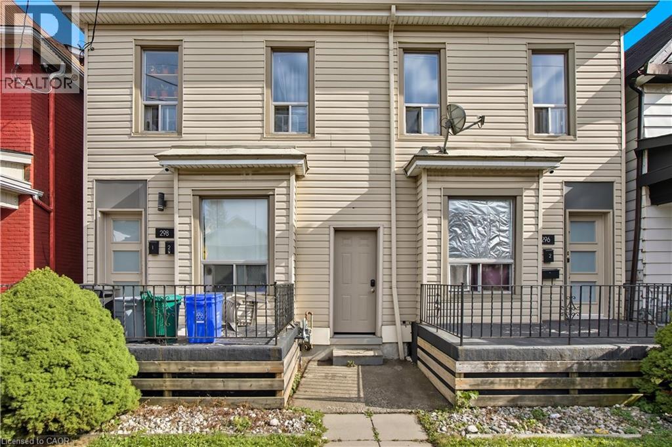825 Saginaw Parkway
Cambridge, Ontario
Excellent opportunity to acquire a well-established and recently renovated Biryani Bar franchise in a prime Cambridge location near Highway 401 and the Cambridge Gurdwara. This turnkey operation is generating strong, stable revenue with reported net monthly profits of $10,000–$15,000 (as per seller) and features a fully equipped commercial kitchen (all equipment owned), all-new furniture, and a spacious designated office with a highly functional layout for efficient operations. The restaurant benefits from excellent high-traffic exposure from Hwy 401, proximity to a growing residential and business community, and steady customer flow from the nearby Gurudwara and surrounding neighbourhoods. In addition to dine-in, take-out, catering, and delivery, the restaurant also offers a popular tiffin service, creating a reliable recurring revenue stream. With a favourable 5 + 5 lease at $3,884.46/month (TMI included)—of which only nine months have been used by the current owner—this is an ideal acquisition for experienced operators or investors seeking a reputable, high-demand franchise with proven profitability and growth potential. Please do not approach staff directly. All inquiries should be directed to the listing brokerage. (id:46441)
595 Green Mountain Road E
Stoney Creek, Ontario
Spacious family home situated on 2.5 acres, featuring 3 bedrooms and 2 bathrooms. The carpet free main floor offers a clean living space, while the fully finished basement includes a second kitchen, ideal for inlaws, extended family, or entertaining. Parking is abundant with a 2 car garage and space in the private driveway for up to another 8 vehicles! A 25' x 40' barn with an attached 8' x 40' lean-to provides excellent storage or hobby space. The property is surrounded by beautiful, mature trees and open grassy areas, creating a serene country setting with plenty of room to enjoy outdoor living. (id:46441)
39 Connaught Avenue N
Hamilton, Ontario
Welcome to 39 Connaught Ave N, a legal duplex with three self-contained units that combines modern upgrades with timeless character. Recently refreshed and thoughtfully improved, this property is ideal for investors, multi-generational living, or buyers seeking supplemental income in an East- Hamilton location. Step inside to discover fresh updates throughout — including some new flooring, updated kitchens and baths, modern lighting, and refreshed paintwork — creating bright, inviting living spaces that tenants and owners alike will appreciate. Each unit is separately metered for hydro, ensuring ease of management and reliable rental returns. Situated on a charming, tree-lined street, the property is close to Ottawa Street’s vibrant shops and restaurants, Tim Hortons Field, schools, parks, and easy transit routes. It’s a walkable, connected community, steps from the proposed LRT — one that continues to grow in demand. Legal duplex with three self-contained units, Individual hydro meters for each unit. Recent updates: flooring, kitchens, bathrooms, lighting, paint. Strong rental income potential with low maintenance needs (id:46441)
31313 Grey Road 14 Road
Southgate, Ontario
3+ Acre Country Lot In Grey County.Discover the perfect setting on this scenic 3.18-acre lot, ideally located near Mount Forest. Tucked away on a country road, this property offers a beautiful mix of open space and mature trees, providing both privacy and flexibility .A rough driveway is already in place, saving you time and money on initial site prep. This property offers the rare opportunity in the countryside while staying connected - with an easy commute to Guelph, Kitchener-Waterloo, Orangeville, and surrounding communities. (id:46441)
468 Bridgman Avenue Unit# 3
Burlington, Ontario
Generous 2 bedroom suite in walk-up 4-plex close to downtown. Features new laminate flooring and freshly painted throughout. Great room sizes. Rent includes heat and water (tenant pays own hydro), locker and one exterior parking space plus use of washer and dryer in common area. Second parking space, if available, is $35 per month. Available immediately. (id:46441)
380 Beach Road
Hamilton, Ontario
Affordable, move-in ready, and full of charm! This classic 1920s home welcomes you with a timeless layout and character-filled details throughout. The main floor offers the perfect balance of style and function. Enjoy family meals in the formal dining room, relax in the cozy living room with a great book or movie, or cook up something special in the inviting kitchen featuring classic finishes, a handy pantry, and plenty of space to entertain. Upstairs, you’ll find three bright and comfortable bedrooms, which is ideal for kids, guests, or a dream home office; along with a stunning 2024-renovated bathroom that feels fresh and modern. Step outside and fall in love with the outdoor space! The 2- tier deck overlooks a fully fenced, irregular lot — and yes, it’s larger than you’d expect. There’s room for everything here. Grow your own veggie garden, let the dogs run and play, host summer barbecues, or simply unwind in your private backyard oasis, you got it! Single car parking is back here too. Located minutes from Centre Mall for all your shopping needs and a short walk to the vibrant shops, cafés, and restaurants along Ottawa Street North. A delightful home perfectly priced for today’s market. RSA (id:46441)
1213 Bowman Drive
Oakville, Ontario
Nothing to do but move in and enjoy. 5,446 total square feet of impeccably maintained living space. Gorgeous backyard with pool and patios backing onto green space. Dramatic entry to home with soaring ceiling height with skylight, Scarlett O’Hara staircase and honed marble floor tiles. Huge primary suite with luxurious 6 piece en-suite and walk-in closet with organizers. The en-suite has a dual frameless shower with Riobel plumbing fixtures including body jets, stand-alone tub over-looking the backyard, two vanities with Swarovski crystal hardware, heated floors, all very tastefully done. Solid wood custom kitchen cabinets with quartz countertops, new appliances, built-in eat-in area, and niche to do homework. Open to family room, great for entertaining. Extensive plaster crown mouldings throughout the main level. Reno’d laundry room. Newly renovated lower level with plush carpet, many pot lights, new 3 piece bath and fresh paint. Awesome backyard backing onto green space. In-ground pool, gazebo, landscaping, and privacy fencing, fire bowls and patios for gatherings. Thoughtfully updated with recent upgrades to bathrooms, laundry room, furnace, a/c, windows, electrical panel, pool equipment and much more. Fantastic location on a quiet street in an established neighbourhood known for its school district. Convenient access to highway and GO station. (id:46441)
115 Catharine Street N Unit# 1
Hamilton, Ontario
Fresh and Open Concept 2 Bed, 1 Bath Main Floor Unit in Beasley Neighborhood. This Unit Has Been Fully Renovated, Right Down To The Studs. Modern Interior With Stainless Steel Appliances, Including A Dishwasher. Gas Range and Stacked In Suite Laundry. Bright Open Windows Let Lots of Natural Light into Bedrooms. Modern Bathroom, Tile And Black Modern Fixtures. This Unit is Perfect For Young Professionals, Upper Year University Students, Nurses/Doctors. Walking Distance to Hamilton General Hospital. On The Transit Line To McMaster, Mohawk. 5 Minutes Walk To James St N, Enjoy Trendy Coffeeshops, Restaurants and Shopping. Gas Is Included In Lease Price. Parking available. Unit Available starting December 1 2025. (id:46441)
113 Catharine Street N Unit# 4
Hamilton, Ontario
1 Bedroom 1 Bathroom Unit to lease in clean well maintained building. Open concept living and kitchen area featuring light vinyl floorings, quartz counter top in the kitchen and stainless steel appliances including gas range and a dishwasher. In unit laundry for added convenience. Large recessed windows let plenty of light into the unit. Enjoy a little outdoor hideaway just off the main entry. Perfect for morning coffee or after dinner treat. Gas included in lease price. Parking available. Enjoy fantastic walkability. 8 minutes walk to Hamilton General, 5 min to James ST N shopping, cafes and restaurants. 10 minutes by transit to McMaster University. Unit available starting December 1st. (id:46441)
4449 Milburough Line Unit# 17 Ash
Burlington, Ontario
Standout Living in Lost Forest Park! Set yourself apart in this one-of-a-kind 2-bedroom, 2-bath modular home, offering a rare combination of cathedral ceilings, open-concept design, and resort-style living in Burlington’s exclusive gated Lost Forest Park! Inside, the soaring vaulted ceilings create a bright and airy feel, while the stainless-steel appliances and thoughtful layout make everyday living both stylish and functional. With two full bathrooms, a crawl space for convenient storage, and even a generator for peace of mind, this home is designed with both comfort and practicality in mind! Step outside to your very own retreat including a wrap-around porch with an inviting sunroom adding 147 sq. ft. of covered enjoyment year-round and overlooking the stunning gardens! Enjoy cozy afternoons in the charming gazebo or quiet evenings under the stars from your comfy deck! It’s the perfect spot to unwind and take in the beauty of your surroundings. It’s a space designed for both relaxation and entertaining! Best of all, this home is set on a private corner lot, offering extra space, quiet surroundings, and enhanced privacy, making it one of the most desirable locations in the park! A handy storage shed adds extra functionality, while the double car driveway makes parking and manoeuvring a breeze! Beyond your doorstep, you’ll enjoy all the benefits of Lost Forest Park living including a gated security, a seasonal pool, walking trails, community centre, and serene forested surroundings! With low land lease fees, this home is a fantastic choice for first-time buyers, downsizers, or those ready to travel and enjoy life without the stress of high maintenance! This isn’t just another listing! It’s a lifestyle upgrade in one of Burlington’s most unique and welcoming communities! Don’t miss your chance to call Lost Forest Park home where nature, comfort, and convenience come together beautifully! (id:46441)
52 Connaught Avenue N
Hamilton, Ontario
Discover the charm and potential of 52 Connaught Avenue North, a captivating 1½-storey detached home nestled in Hamilton’s coveted Stipley/Gibson-neighbourhood. This beautifully updated property blends classic character with modern comforts — ideal for families, first-time buyers, or investors alike. Step into a spacious foyer that leads to an open-concept living and dining area, a versatile main-floor bedroom or office. Two generous bedrooms upstairs provide peaceful retreats with ample light and charm, and a contemporary 4-piece bathroom. Enjoy the lovely fully fenced backyard with lush greenery and a deck, perfect for your favourite patio setup, just in time for summer! Situated in a family-friendly, walkable neighbourhood with excellent transit access. Minutes from Gage Park, Hamilton Stadium, community centres, and local schools. Don’t miss an exceptional opportunity for modern living or investment. (id:46441)
298 Emerald Street N Unit# 2
Hamilton, Ontario
2 bedroom 1 bathroom upper unit available December 1 2025. Spacious living room area with plenty of natural light, large open kitchen complete with stacked washer dryer and modern white countertops and backsplash. A perfect place to enjoy a meal together. 2 well sized bedrooms and an updated 4 piece bathroom complete this unit. Water and gas included in lease price. Electricity is extra. Parking is available for additional fee. Enjoy the ease and access of living in a highly walkable neighbourhood with added convenience of being close to the transit system. (id:46441)

