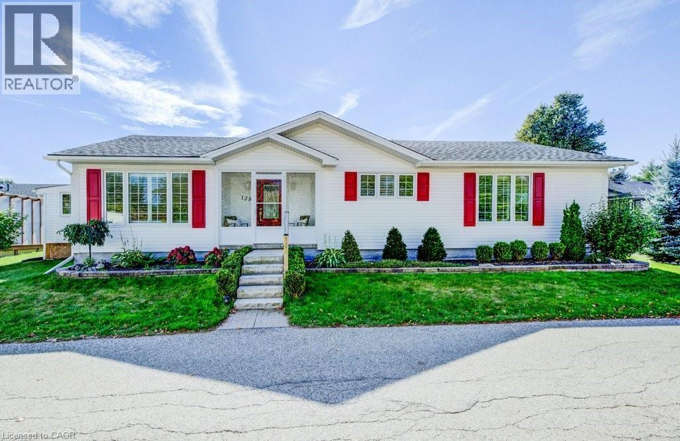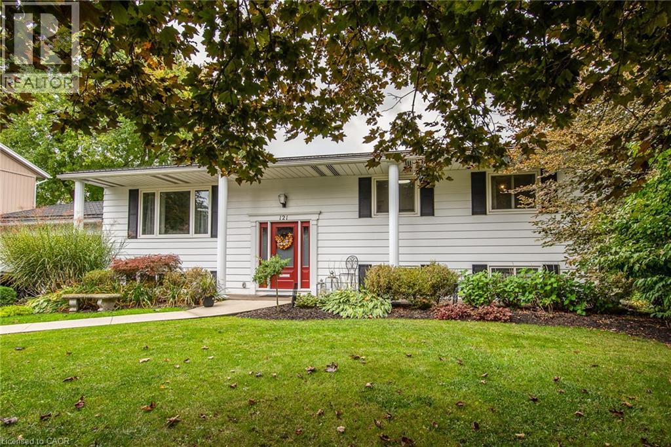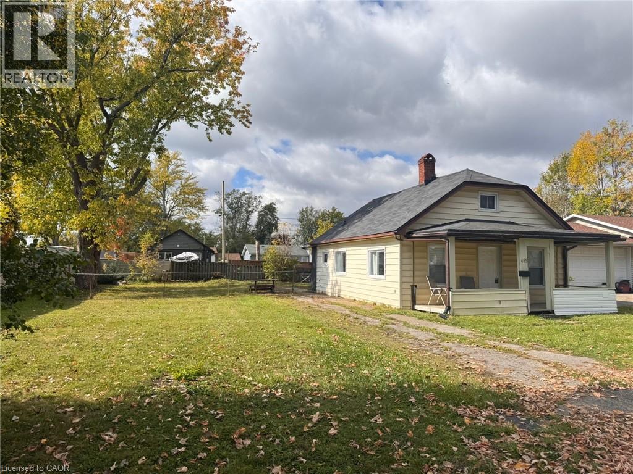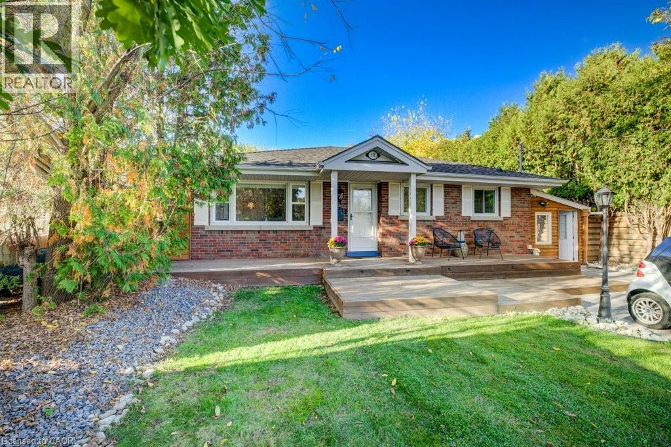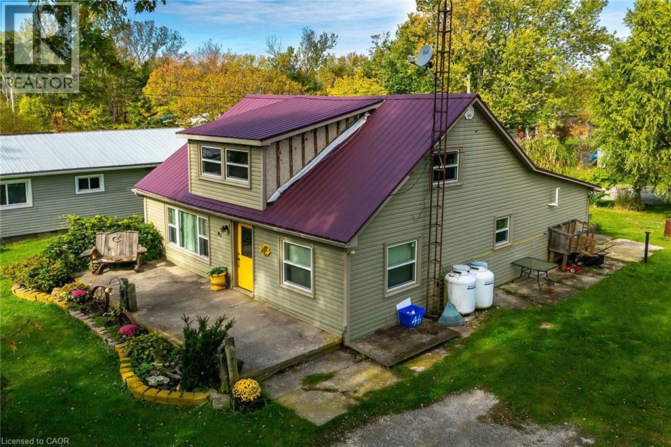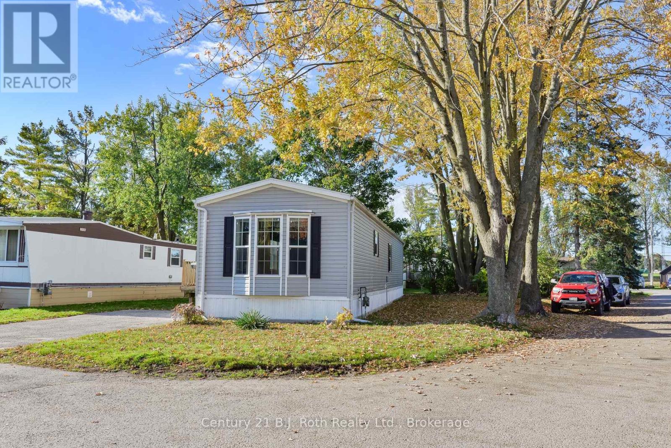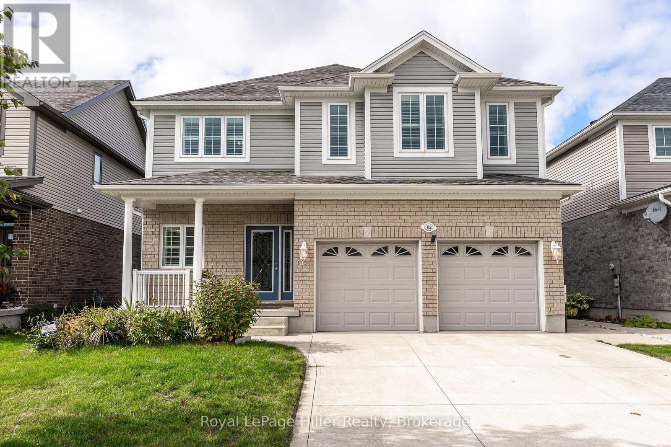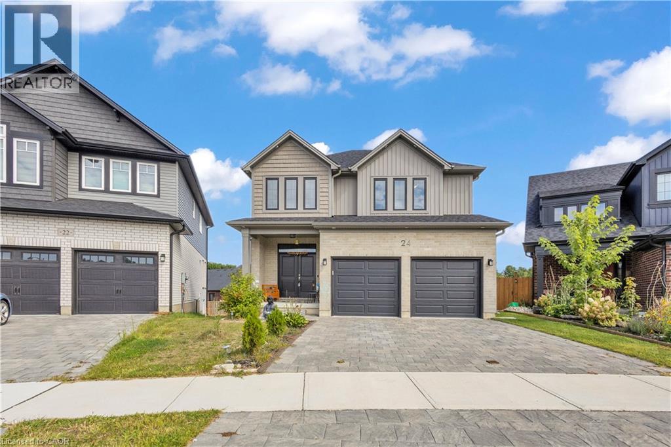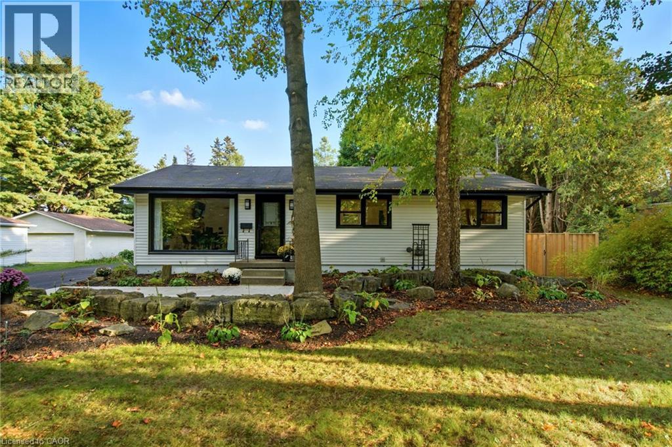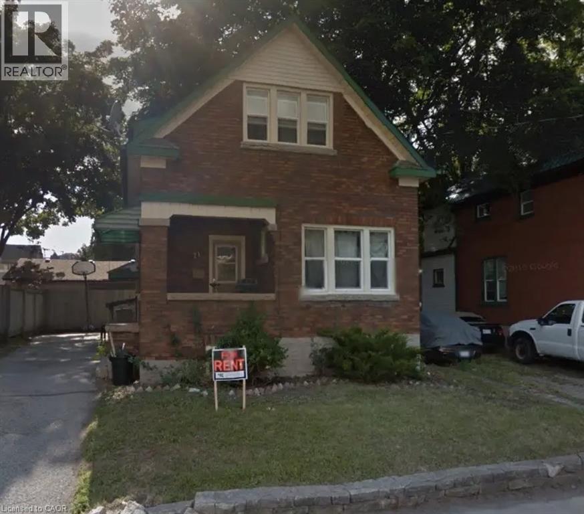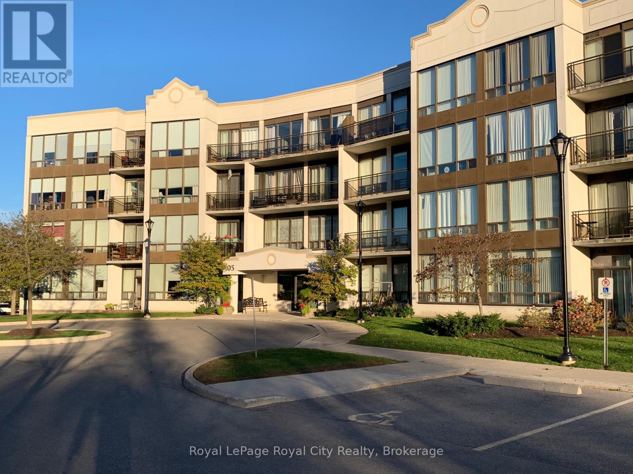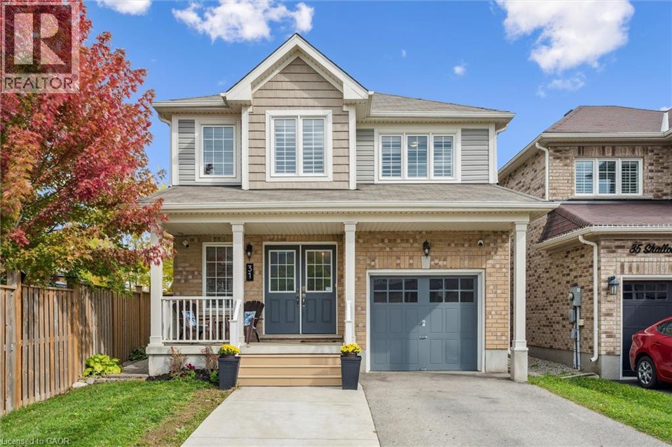128 Wesley Crescent
Waterloo, Ontario
Live the Life of Leisure! Welcome to 128 Wesley Crescent, Waterloo – a beautifully maintained bungalow offering the very best in adult lifestyle living! Situated in the sought-after Martin Grove community, this spacious home perfectly blends comfort, style, and practicality in one exceptional package. Step inside and you’ll immediately be greeted by inviting vaulted ceilings in the living room, creating a bright, open atmosphere that’s perfect for both relaxing and entertaining. The formal dining area sets the stage for memorable dinners with family and friends, while the well-appointed kitchen features a centre island with a stone countertop for casual dining and a pantry that provides the space and storage every home chef will appreciate. The generous primary bedroom is a true retreat, showcasing a feature ledge stone wall, Californian shutters, and a wall of closet space – the perfect blend of sophistication and comfort. From the kitchen, enjoy a walkout to the four-season sunroom, where you can take in the beautiful views all year long. With two bathrooms, this home offers both privacy and convenience for everyday living and for hosting guests. The partially finished basement expands your living space even further, with a separate bedroom, office, bonus room, and storage areas – ideal for working from home or exploring your favorite hobbies. Outside, experience the peace of mind and ease of a well-maintained adult community, all while being just minutes from St. Jacobs Market, Conestoga Mall, and a wide variety of restaurants, shops, and walking trails. (id:46441)
121 First Street W
Elmira, Ontario
OPEN HOUSE SUN 2-4 Nov 2nd. Welcome to 121 First St, a beautifully maintained family home nestled on one of the finest lots in the town of Elmira. Set on a stunning 80 x 215-foot property, this home offers the perfect blend of comfort, space, and lifestyle, with a heated 18 x 32-foot inground pool and a charming cabana hut creating a true backyard oasis. Cabana has a 2 pice bath and an outdoor shower (bathing suits are optional). Inside, the home features four spacious bedrooms and two bathrooms, with an additional rough-in for a third bathroom in the basement—ideal for future expansion. The maple kitchen is a standout, offering a large central island, granite countertops and backsplash (2025), and stainless steel appliances, making it a functional and stylish hub for family life and entertaining. This home has seen numerous thoughtful updates over the years, providing peace of mind for the next owners. Notable upgrades include a 50-year steel roof (approx 2000), high-efficiency furnace and air conditioner (2022), hot water heater (2023), water softener (2020), and recently updated front and garage doors (2025). Every detail has been carefully considered to ensure lasting quality and comfort. The backyard is truly a showstopper. A large deck overlooks the pool area, perfect for hosting summer gatherings or simply relaxing under the covered patio. Whether you're entertaining guests or enjoying quiet evenings outdoors, this space offers the ideal setting. Located in a quiet, well-established neighbourhood in a highly desirable area of Elmira, the property also features a double-wide driveway with parking for up to six vehicles, plus additional space for RVs or trailers. In move-in-ready condition, 121 First Street is more than just a house—it’s a place to call home, with room to grow, entertain, and make memories for years to come. (id:46441)
495 Grandview Road
Fort Erie, Ontario
Welcome to this charming 1.5-storey home offering endless potential! Featuring 3 spacious bedrooms and 1 full bathroom, this property is perfect for first-time buyers, investors, or those looking to add their personal touch. The home sits on a large, private lot providing ample space for future expansion, gardening, or outdoor entertaining. Inside, you’ll find a functional layout with bright principal rooms and a cozy feel throughout. Conveniently located close to schools, parks, shopping, and transit. A great opportunity to create your dream home or an excellent investment with room to grow! (id:46441)
18 Hilltop Drive
Cambridge, Ontario
**OPEN HOUSE - Sun, Nov 2, 2-4pm** Offers welcome anytime!! This beautifully updated 3+1 bedroom bungalow is move-in ready and full of possibilities. Featuring a fully finished lower level with a separate entrance and kitchen (2022) complete with fridge and stove, it's ideal for multi-generational living or in-law suite potential. The main floor boasts a bright, open-concept layout with an updated kitchen offering ample white cabinetry and a stylish subway tile backsplash. The living room is warm and welcoming, enhanced by a built-in entertainment unit and modern pot lighting. All three main-floor bedrooms are generously sized, perfect for the whole family. Step outside and enjoy the extra-deep, private backyard — perfect for entertaining! Highlights include a 24’ round heated saltwater above-ground pool (new filter 2024, new liner 2024, pump 2020, salt cell 2021), spacious deck (2022), 11' x 11' shed/change house with hydro and a concrete patio. A cozy front deck and roomy mudroom/entryway add even more functionality and curb appeal. Located in a family-friendly neighbourhood close to schools, Soper Park, walking/biking trails, Galt Arena, shopping and just minutes from Highway 401 for commuters. (id:46441)
46 Nature Line
Lowbanks, Ontario
Spacious home with 3+2 bedrooms and 2 full bathrooms, on a 100x100ft lot located in a Lakeside community just 10 minutes to Dunnville. This 1849 square foot home needs a little bit of love - but overall it offers an affordable place to raise a family - where peace and quiet is a daily occurence! Main floor offers large living room, two bedrooms (one of them is in an unfinished state), full bathroom, kitchen, utility room and a space at the back that was a hair salon. Upstairs offes 3 more bedrooms, and a large landing which would be a great family room area, plus a 3 piece bath. Outside the house is clad in vinyl siding, and a metal roof. Great front porch for relaxing and watching nothing go by. Detached garage plus cool treehouse for the kids. Services include propane gas, a cistern and a well, plus bonus full septic bed here. All windows are vinyl, and includes a forced air propane fired furnace. Property includes a right of way to Lake Erie for fun with the family! Located on a school bus route. Dunnville offers all amenities including hospital, schools, parks, churches, shopping and great resturants. Home is located on a private road - maintained by the local community. (id:46441)
200 - 580 West Street S
Orillia, Ontario
Step into this rare, modern and spacious unit in Orillia's Lakeside Estates (formerly Parkside Estates). Featuring two full bathrooms, a large eat-in kitchen with a 5-burner gas stove and beautiful high ceilings with crown moulding. The main area boasts rich oak cabinetry in the well appointed kitchen while large windows provide a stream of natural light that creates a bright and airy space. Down the hall you will find two ample-sized bedrooms including a unique primary bedroom with ensuite. The extra-wide design makes the entire home feel spacious and the 30 foot long south-east facing deck gives you a perfect place to enjoy your morning coffee or look out on your oversized yard. Modern units (2015 build) like this do not come up often, so call today to book your showing and make this your new, affordable home! All appliances are included, all you have to do is move in. Park approval required with $250 application fee. (id:46441)
112 Thomas Street
Stratford, Ontario
This larger-than-expected family home is ideally situated in Stratfords west end, close to grocery stores, schools, and convenient commuting routes. Step inside to a wide foyer and an open-concept layout that seamlessly connects the living, dining, and kitchen areas, perfect for everyday living and entertaining. The kitchen features sleek Samsung appliances and a handy pantry for extra storage, while the living room offers a cozy gas fireplace. Custom California shutters throughout add a touch of elegance. Off the attached two-car garage, you'll find a well-designed mudroom. Enjoy main-floor laundry and a convenient 2-piece bathroom. Upstairs is the true highlight; spacious family room over the garage provides an ideal retreat or gathering space for the family. Three comfortable bedrooms include a generous primary suite with a private ensuite and double closets. A full 4-piece bathroom completes the upper level. Outside, enjoy the extra-large, fully fenced yard with a concrete patio, plus a double concrete driveway that offers plenty of parking. The unfinished basement with bathroom rough-in, provides endless potential for customization. Stylish and move-in ready, this home offers space, comfort, and convenience on a desirable street. (id:46441)
24 Sutherland Crescent
Ingersoll, Ontario
Welcome home to this 2022 built detached DOUBLE CAR garage home. This features around 2300 square feet of living space. It comes with 3 *FULL WASHROOMS* and 4 generous sized bedrooms , one being on MAIN floor(that can be in-law set up, guest room or OFFICE space). This open concept bright living area has amazing natural light and great sized Kitchen that has great sized cabinets and walk-in pantry. It has fantastic CURB appeal with interlocking driveway and amazing back view with great sized backyard and untouched basement with larger windows and already placed bathroom Rough-in. This place is just minutes away from Hwy-401, parks, food basics, public & catholic schools and many other amenities. (id:46441)
570 Westview Avenue
Ancaster, Ontario
Charming Ancaster Bungalow on Expansive Lot with Luxury Upgrades! Welcome to 570 Westview — a beautifully reimagined bungalow nestled in the heart of Ancaster, set on a magnificent 88 x 173 ft lot. This home perfectly blends modern elegance with thoughtful functionality, offering both style and substance across every inch of its meticulously upgraded interior and exterior. Step inside to discover a warm, open-concept living space, beautifully enhanced with vaulted ceilings, a gas fireplace, and a seamless flow into the fully renovated kitchen. Designed for multi-generational living or added flexibility, the home also features a private in-law suite and two separate laundry areas for ultimate convenience. Entertain effortlessly with a chef-inspired kitchen upstairs and a secondary kitchen in the basement — both tastefully updated (the basement kitchen completed with cost-conscious efficiency). The home features a luxurious hot tub, set within a professionally landscaped backyard oasis complete with a paver walkway, concrete patio, and elegant gazebo. Among the home’s many standout features are premium European-imported windows and doors, including a spectacular nearly 12-ft “lift-and-slide” back door — offering effortless access to the backyard while flooding the interior with natural light. Most renovations were done between 2023- 2025 & the septic bed and tank was replaced in 2007. With easy highway access, this home is perfect for commuters and families alike. Every detail has been carefully considered to create a move-in-ready haven, blending craftsmanship, comfort, and modern flair. (id:46441)
21 Peppler Street Unit# Upper
Waterloo, Ontario
Recently renovated 3-bedroom, 1.5-bathroom home located in the heart of Uptown Waterloo. This bright and updated space features a modern kitchen with stainless steel appliances, refreshed living and dining areas, and a well-maintained interior. Internet is included, and a new washer and dryer will be installed mid-November. One parking space is included. Occupancy is flexible. Can be furnished for an additional cost if needed. Ideal for a professional couple or dual-income tenants. No pets. Proof of income and credit check required. Centrally located within walking distance to shopping, restaurants, and all Uptown amenities. More photos coming soon. Basement not included. (id:46441)
301 - 105 Bagot Street
Guelph (Junction/onward Willow), Ontario
Wonderful 2 bedroom, 2 bathroom corner unit, features all new flooring, new baseboards, new kitchen with brand new stainless steel fridge, stove & dishwasher, new sink, new counters, new mirrored closet doors, new light fixtures, freshly painted, a very nice balcony, one dedicated parking spot, gas heat, central air, in unit laundry, a large 9x9 storage locker and great location near downtown and all shops. Available for immediate possession ~ this is a must See! (id:46441)
31 Shallow Creek Road
Breslau, Ontario
Welcome to 31 Shallow Creek Rd in the beautiful Riverland subdivision of Breslau. This Family Friendly location is across the street from the Breslau Community Centre, home to meeting facilities, a gym, playgrounds, a splash pad and soccer fields! Walking distance to schools as well brings back a time when small communities were treasured. In keeping with the family theme, we have a fully fenced yard for keeping both children, & family pets, in a safe outdoor environment. Enjoy the oversized, pie shaped lot and plenty of parking in your own double drive when entertaining family and friends. There is an exposed aggregate patio in the backyard with natural gas line for your BBQ and a matching concrete pad under your storage shed to the rear of the lot. Inside we have a three large bedrooms upstairs complete with the Master Suite having its own walk-in closet & 4 pc en-suite bath with soaker tub. Let this be your own private oasis at the end of the day once the kids are tucked in. For added convenience, you'll enjoy your top floor laundry room. No more lugging baskets of clothes up & down the stairs, just clean it, & tuck it away on the same level it came from! On the main floor, you will enjoy the open concept living space as the kitchen's centre island is surround by friends and family. Conveniently located next to the dining area for serving and also overlooking the living room for larger gatherings. There is a sliding door access to the rear yard here as well. The main floor foyer allows you to spaciously greet your guests and is complete with a walk-in front hall closet and access to a main floor 2 pc powder room. The basement has a semi-finished den or storage room and the rest of this space is unspoiled to allow you to complete as best suits your needs. There is a 3 pc rough-in for a future bathroom on this level. Come visit us at our FIRST public Open House on Sunday Oct 19th from 2 to 4 pm or call your Realtor TODAY to book a private viewing. (id:46441)

