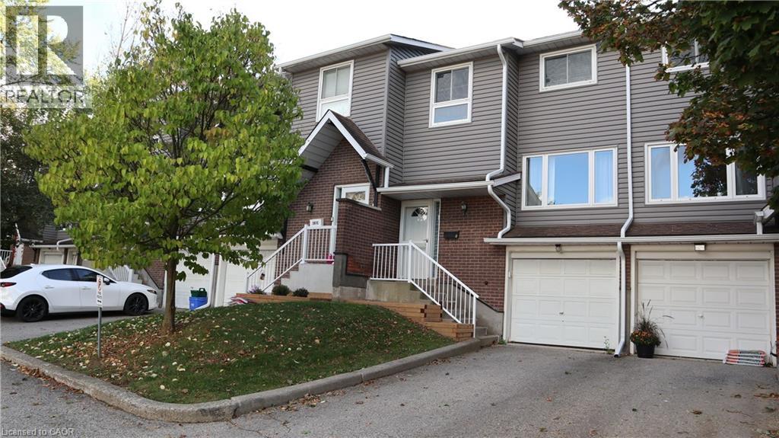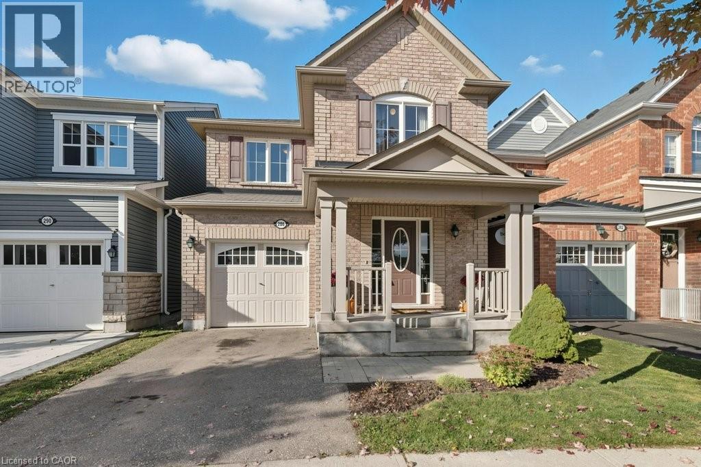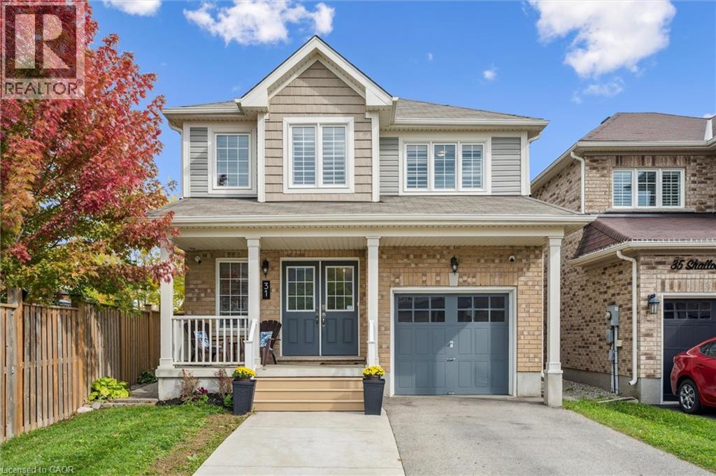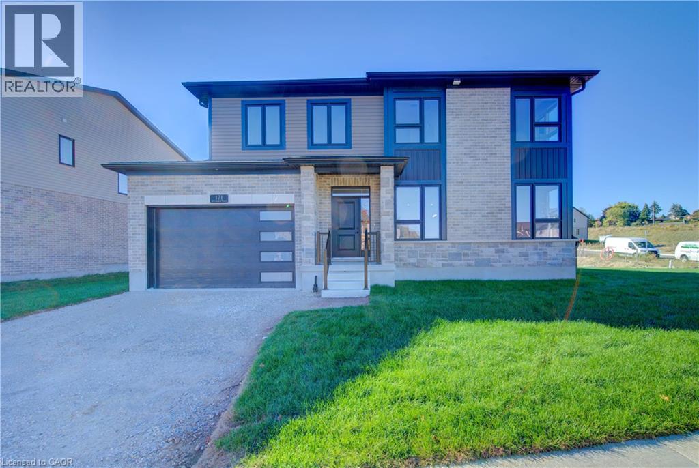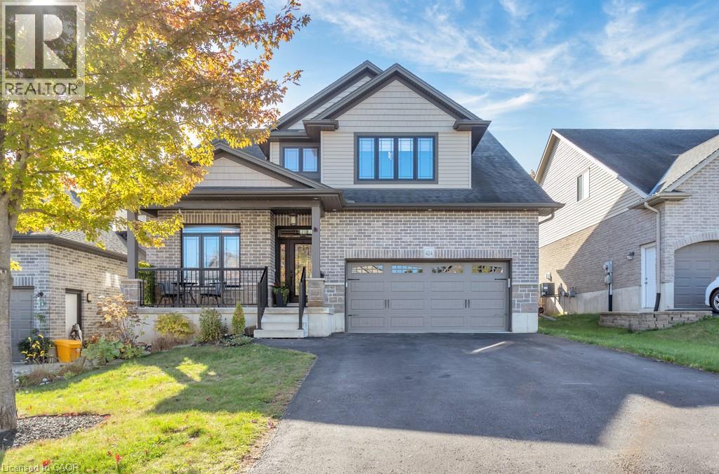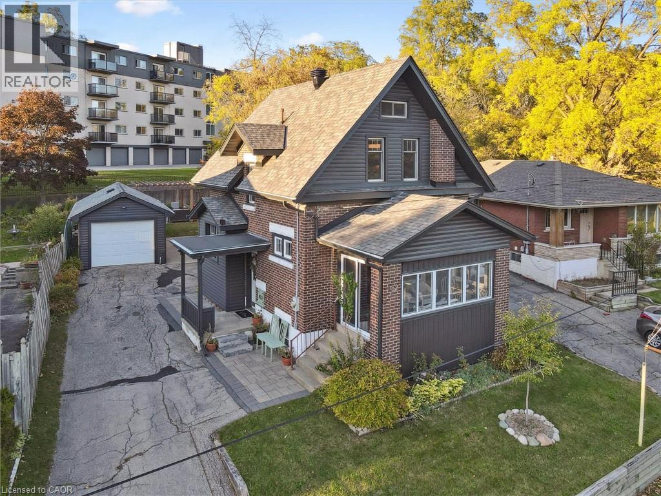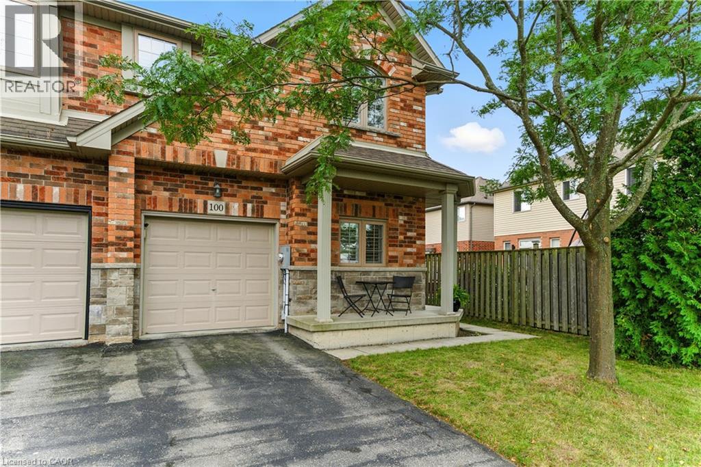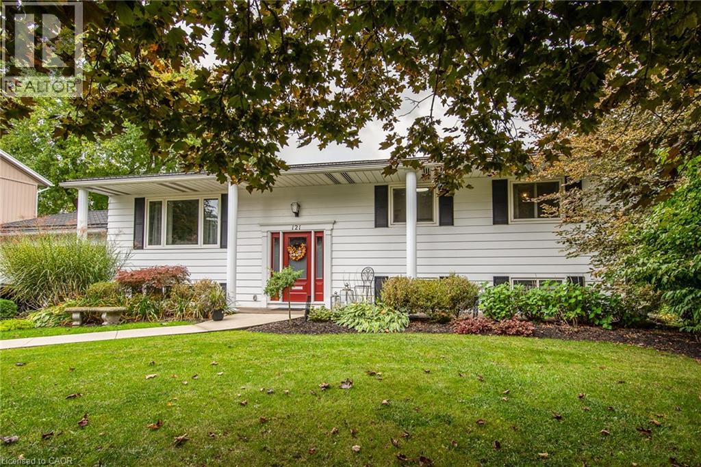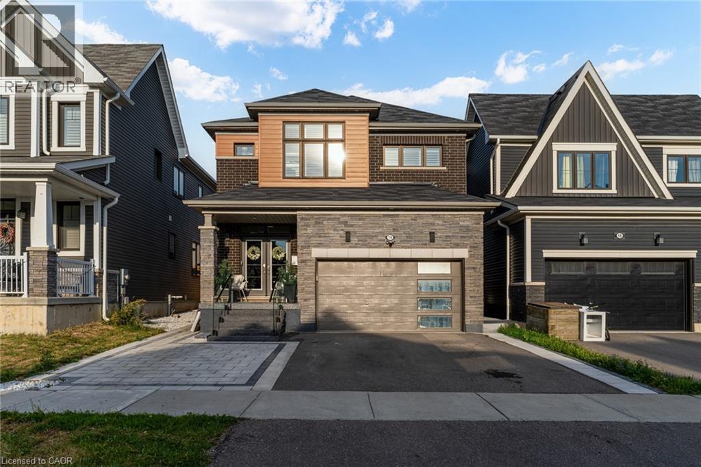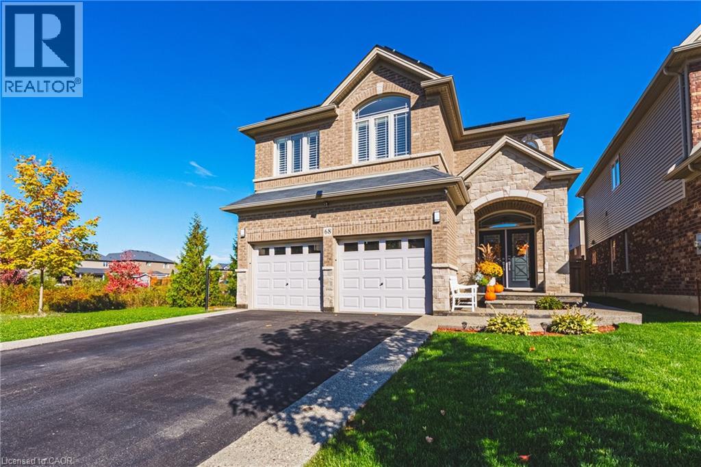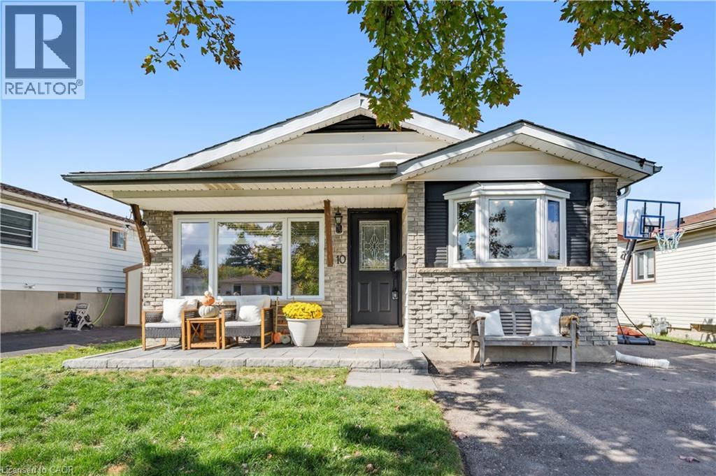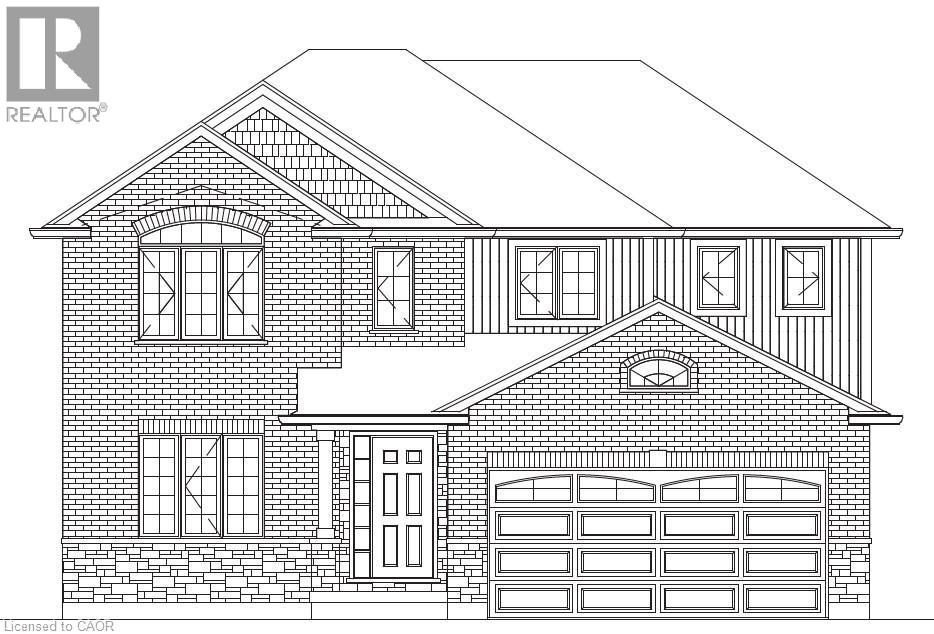297 Bluevale Street N Unit# B
Waterloo, Ontario
OPEN HOUSE SATURDAY AND SUNDAY 2-4 PM WOW Almost $25,000 in recent upgrades! This is safe, well maintained, family oriented complex that is walking distance to shopping, Banking and a direct transit link to uptown Waterloo, Conestoga College - WAterloo and Waterloo's 2 great Universities. Plus ramps onto Highway 85 are just around the corner on University Ave. Perfect for investors, first time home buyers and young families, this 3 bedroom townhouse condo features an East-West orientation with beautiful windows allowing ample natural light into the living room and the dining room. There is a bright kitchen with lots of cabinet space. Separate dining area featuring sliding doors leading out to your private deck that backs on a greenspace. The second floor boasts a large primary bedroom, plus two more well sized bedrooms. The top 2 floors have been freshly painted and the main bathroom has been renovated with a new tub surround, flooring and vanity. The furnace and breaker panel have also both been recently updated. Plus, there as a great park and playground just steps from your front door Some images included in the listing have been virtually staged to help showcase the intended use and true potential of spaces in the home (id:46441)
286 Apple Hill Crescent
Kitchener, Ontario
Prepare to fall in love with this beautiful 4 bed, 3 bath family home! Perfectly located on a quiet crescent in a highly desirable area, this detached two-storey has everything you’ve been searching for! The main floor features a welcoming open-concept layout, with a spacious front foyer, formal dining room, large living room, and bright kitchen with granite countertops. You’ll love the breakfast area with patio door walkout to the large deck and fully fenced yard. Upstairs, you’ll find 4 spacious bedrooms, including the large primary bedroom with private ensuite and walk-in closet. There is also a hallway 4pc bathroom and a great upper level laundry. The basement is finished with an epic family room, storage, and a spot reserved for a future 3pc bathroom. Don’t forget about the great yard with no rear neighbours, and the attached garage with inside entry. Tucked away in the perfect family neighbourhood, this home is close to schools, parks, shopping, and the brand new Cowan Recreation Centre, for soccer, cricket, volleyball, aquatics, and more! Call your realtor for a private showing today before it’s gone! (id:46441)
31 Shallow Creek Road
Breslau, Ontario
Welcome to 31 Shallow Creek Rd in the beautiful Riverland subdivision of Breslau. This Family Friendly location is across the street from the Breslau Community Centre, home to meeting facilities, a gym, playgrounds, a splash pad and soccer fields! Walking distance to schools as well brings back a time when small communities were treasured. In keeping with the family theme, we have a fully fenced yard for keeping both children, & family pets, in a safe outdoor environment. Enjoy the oversized, pie shaped lot and plenty of parking in your own double drive when entertaining family and friends. There is an exposed aggregate patio in the backyard with natural gas line for your BBQ and a matching concrete pad under your storage shed to the rear of the lot. Inside we have a three large bedrooms upstairs complete with the Master Suite having its own walk-in closet & 4 pc en-suite bath with soaker tub. Let this be your own private oasis at the end of the day once the kids are tucked in. For added convenience, you'll enjoy your top floor laundry room. No more lugging baskets of clothes up & down the stairs, just clean it, & tuck it away on the same level it came from! On the main floor, you will enjoy the open concept living space as the kitchen's centre island is surround by friends and family. Conveniently located next to the dining area for serving and also overlooking the living room for larger gatherings. There is a sliding door access to the rear yard here as well. The main floor foyer allows you to spaciously greet your guests and is complete with a walk-in front hall closet and access to a main floor 2 pc powder room. The basement has a semi-finished den or storage room and the rest of this space is unspoiled to allow you to complete as best suits your needs. There is a 3 pc rough-in for a future bathroom on this level. Come visit us at our FIRST public Open House on Sunday Oct 19th from 2 to 4 pm or call your Realtor TODAY to book a private viewing. (id:46441)
171 Otterbein Road
Kitchener, Ontario
Perfect Family Home – 1800 Sq. Ft. of Thoughtful Design by James Gies Construction! Welcome to your next family home! This beautifully crafted 1800 sq. ft. single detached residence by James Gies Construction offers the space, comfort, and quality your family deserves. The open-concept main floor features 9-foot ceilings, a spacious kitchen with quartz countertops, a generous dinette area for family meals, and a cozy great room perfect for relaxing together. Durable luxury vinyl plank flooring runs throughout the main level, and a convenient powder room adds everyday functionality. Upstairs, you’ll find soft broadloom carpeting, well-sized bedrooms, and a private primary suite complete with a walk-in closet and ensuite—your own retreat at the end of the day. The upper-level laundry room adds everyday convenience, saving you time and trips up and down the stairs. Outside, a covered front porch welcomes you home, while the double garage offers plenty of parking and storage. Located in an ideal central location, commuting to Waterloo, Cambridge, Guelph, and even the GTA is a breeze— making your daily routine more manageable and giving you more time with the people who matter most. This home checks all the boxes for modern family living—spacious, functional, and built to last. Don’t miss your chance to make it yours! (id:46441)
424 Alan Crescent
Woodstock, Ontario
Welcome home to 424 Alan Crescent, located in a desirable and growing location of Woodstock. This custom designed home has everything and more! From the moment you walk through the front door you will be impressed by the beautiful and bright foyer, open concept great room, kitchen and dining room area. Featuring large windows for plenty of natural light and beautiful hardwood flooring throughout. The kitchen is complete with stainless steel appliances, a large island with an oversized sink, and convenient walk-in pantry. On the second floor you will find a very grand primary bedroom with vaulted ceiling, a fantastic en-suite complete with a glass shower, soaker tub, and water closet. Two additional bedrooms are located on the second floor, with an additional 4 piece main bath, convenient second floor laundry and unique bonus room which could be converted into a 4th bedroom/office or media/family room. The fully finished basement adds even more living space with a den, office nook, and another 4 piece bathroom offering flexibility for guests, work-from-home or family use. The large fenced back yard with above ground pool and gazebo is ready to host your family. With the extra deep bay space in the attached double car garage, this home will not disappoint. Book your showing today! (id:46441)
482 Wellington Street N
Kitchener, Ontario
Timeless Charm Meets Modern Comfort in Kitchener. Step into this beautifully updated 3-bedroom century home, where charm and character meet updated modern convenience. Enter from the bright and sunny sunroom at the front of the home into the main floor foyer featuring original natural woodwork. A tastefully renovated kitchen (2019) features custom cabinets, granite countertops and stainless steel appliances, separate dining room with original parlour doors and living room with electric fireplace. Upstairs features 3 bedrooms, fully renovated (2019), enlarged and redesigned 4 pc bath with custom cabinets, updated fixtures, plumbing, walls, floors and wiring, and a walk up attic for added storage. Downstairs features a recroom and the laundry/utility area. Thoughtful upgrades throughout — including wiring and electrical panel, furnace, A/C, roof, windows, siding and insulation — this home offers peace of mind and enduring style. Outside features lots of parking, a garage, patio, yard and garden. Located in a prime central Kitchener location, you’ll enjoy easy access to downtown amenities, major highways and transit. Embrace nature and history right at your doorstep — just a short stroll to Woodside National Historic Site, one of Kitchener’s most cherished green spaces. Perfect for those who appreciate craftsmanship, warmth, and walkable living — this home is ready to welcome its next chapter. (id:46441)
100 Fall Fair Way
Binbrook, Ontario
Welcome to this spacious 3 bedroom, 2.5 bathroom end-unit townhouse located in the heart of Binbrook, built in 2010 by John Bruce Robinson Construction, a builder known for quality and craftsmanship. Lovingly cared for by the original owner and in pristine condition, this home is move-in ready and truly stands out. This end unit has an oversided lot, perfect for outdoor entertaining, kids, or pets. The open-concept main level is stylish and inviting, featuring, 9ft cielngs, a beautiful kitchen with granite countertops, ceiling-height cabinets, and a breakfast bar. The large kitchen is open to a separate dining room. The French doors from the living room lead to the backyard, seamlessly blending indoor and outdoor living. Stylish hardwood flooring in the living room, hardwood stairs and California shutters on most windows and doors add to the home’s elegance and functionality. Upstairs, you’ll find three generously sized bedrooms, including a primary suite with walk-in closet and ensuite bath. A full basement provides plenty of potential for additional living space or storage. With its end-unit privacy, oversized yard, pristine condition, quality upgrades, and long-term original ownership, this home is a rare find in a family-friendly neighbourhood close to parks, schools, and all of Binbrook's amenities. (id:46441)
121 First Street W
Elmira, Ontario
OPEN HOUSE SUN 2-4 Nov 2nd. Welcome to 121 First St, a beautifully maintained family home nestled on one of the finest lots in the town of Elmira. Set on a stunning 80 x 215-foot property, this home offers the perfect blend of comfort, space, and lifestyle, with a heated 18 x 32-foot inground pool and a charming cabana hut creating a true backyard oasis. Cabana has a 2 pice bath and an outdoor shower (bathing suits are optional). Inside, the home features four spacious bedrooms and two bathrooms, with an additional rough-in for a third bathroom in the basement—ideal for future expansion. The maple kitchen is a standout, offering a large central island, granite countertops and backsplash (2025), and stainless steel appliances, making it a functional and stylish hub for family life and entertaining. This home has seen numerous thoughtful updates over the years, providing peace of mind for the next owners. Notable upgrades include a 50-year steel roof (approx 2000), high-efficiency furnace and air conditioner (2022), hot water heater (2023), water softener (2020), and recently updated front and garage doors (2025). Every detail has been carefully considered to ensure lasting quality and comfort. The backyard is truly a showstopper. A large deck overlooks the pool area, perfect for hosting summer gatherings or simply relaxing under the covered patio. Whether you're entertaining guests or enjoying quiet evenings outdoors, this space offers the ideal setting. Located in a quiet, well-established neighbourhood in a highly desirable area of Elmira, the property also features a double-wide driveway with parking for up to six vehicles, plus additional space for RVs or trailers. In move-in-ready condition, 121 First Street is more than just a house—it’s a place to call home, with room to grow, entertain, and make memories for years to come. (id:46441)
18 Lise Lane
Haldimand, Ontario
Welcome to 18 Lise Lane, a beautifully finished 4-bedroom home in Caledonia's highly desired Empire master-planned community. Designed with comfort and quality in mind, this home features tasteful finishes, modern upgrades, and a warm, inviting atmosphere perfect for family living. Inside, you'll find rich flooring, California shutters, and a custom fireplace that anchors the bright open-concept main floor. The kitchen and living area flow seamlessly together, ideal for gatherings and everyday moments. Every finish has been thoughtfully selected, reflecting style, function, and craftsmanship. The finished basement offers a full kitchen and separate entrance, providing the perfect setup for in-laws, extended family, or guests. Step outside to an impressive stone-paved backyard complete with a built-in gazebo, perfect for relaxing or entertaining. The front stonework and upgraded entrance add instant curb appeal, showcasing the care and detail put into every corner of this home. Located steps to the brand new school, parks, and the scenic Grand River, this is a home where families can grow, thrive, and create lasting memories. A truly special home that combines modern living, timeless design, and quality craftsmanship in one of Caledonia's most promising communities. RENTAL ITEMS: HWT + ERV (id:46441)
68 Kinsman Drive
Binbrook, Ontario
Step inside this stunning 5 bedroom, 2.5 bath, 2748 sq. ft home located directly beside lush greenspace in sought after Binbrook community. Enjoy privacy and open space to the west side of the property giving families additional space to enjoy the outdoors. Thoughtfully designed interior for those who love to entertain. Welcoming large foyer leads to open concept layout flowing seamlessly from a chef inspired kitchen-featuring a large 6-person quartz island, brand new appliances, walk in pantry, stunning extended cabinetry with undermount lighting and ample prep space check off all the I wants in this kitchen. Spacious living area highlighted by a custom stone-faced entertainment wall and rich hardwood floors throughout. Walk out patio doors lead to tastefully and professionally finished backyard space equipped with concrete patio, gazebo and shed. Wood staircase leads to bedroom level featuring 5 bedrooms blanketed in hardwood floors with second level laundry. Luxurious master bedroom features his/her large walk in closets and ensuite bathroom. With roughly 8’4” ceiling height, roughed in full bath, and approximately 1,100 square feet of customizable space, the unfinished basement is waiting for your finishing touches. Great curb appeal highlighted with concrete veranda/steps with aggregate border and professionally installed soffit LED Gemstone Lighting System to welcome you home.Style comfort and functionality come together perfectly in this beautiful modern home (id:46441)
10 Broken Oak Crescent
Kitchener, Ontario
4 bedroom, 2 bath detached in Forest Heights. This thoughtfully designed, detached property in Kitchener’s sought-after Forest Heights neighbourhood offers over 1,455 sq. ft. of carpet-free, finished living space and beautiful updates throughout. From the moment you arrive, you’ll notice the inviting curb appeal; a charming covered porch, and an extended driveway providing parking for up to four cars. Inside, an inviting main floor boasts an impressive amount of natural light and more than enough space for your family to gather. The well appointed kitchen has been recently updated with brand new countertops, subway tile backsplash, sink/faucet, and lower cabinetry. Head upstairs to find 3 spacious bedrooms, all carpet free, and decorated with the same tasteful decor. The second floor, 4 piece bathroom, is sure to impress with stylish flooring, black hardware accents, and a double vanity. Make your way to the lower level; but be sure to take note of the side entrance - perfect for creating a potential in-law suite or income generating rental unit. This lower level offers additional living space with an oversized bedroom (currently used as the primary), a good sized rec room complete with wet bar, and a hideaway laundry suite with LG wash tower. A few steps away you'll find a 3 piece bathroom, plenty of storage, and added unfinished living space awaiting your personal touch. Outdoors, an expansive deck offers ample space to relax, dine, and entertain—while still leaving plenty of room for a generous backyard. Beyond the property, you’ll love the convenience of nearby parks, trails, and highly rated schools all within walking distance. Book your showing today to experience firsthand why Forest Heights has remained a highly sought-after community for decades. Download the sales brochure for more information. (id:46441)
164 Applewood Street
Plattsville, Ontario
PRICE IMPROVED - To be built! This spectacular 2 storey family home offers 4 bedrooms and a nearly 2400 sqft of thoughtful layout. With 50 feet of frontage, this home stands boldly on approach. Beautiful brick on entire 1st floor. The covered front porch is grand and inviting. Step inside to a carpet free main floor featuring a large bright office on your right for those who work from home. The kitchen, dining and great room blend nicely for keeping an eye on little ones or maintaining conversations with your guests. The upper floor has it all! Spacious bedrooms and bathrooms. The basement is open and ready for your personal touch. Opportunities are endless on a property of this caliber. Public Open house every Saturday and Sunday 1-4pm located at 203 Applewood Street Plattsville. (id:46441)

