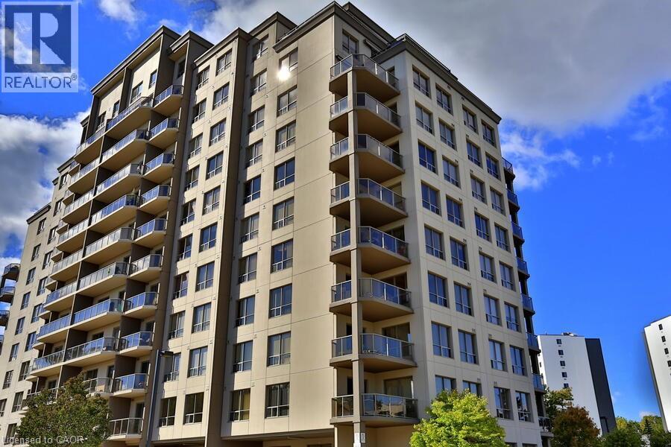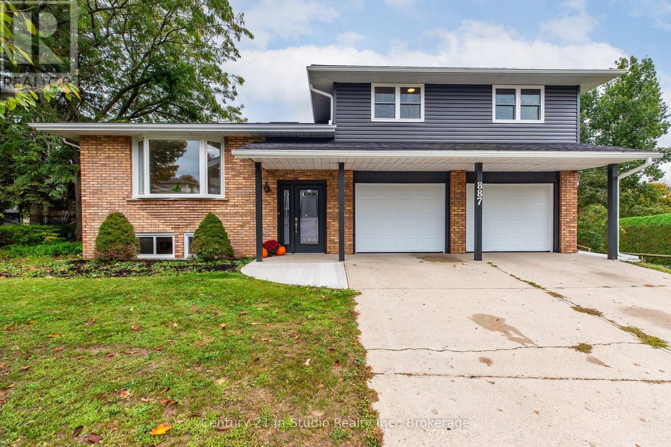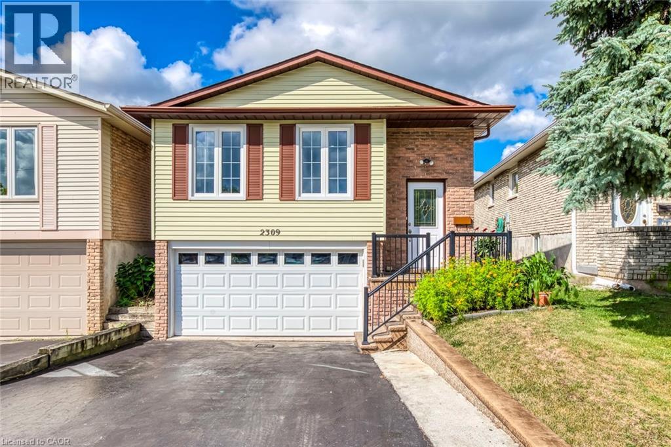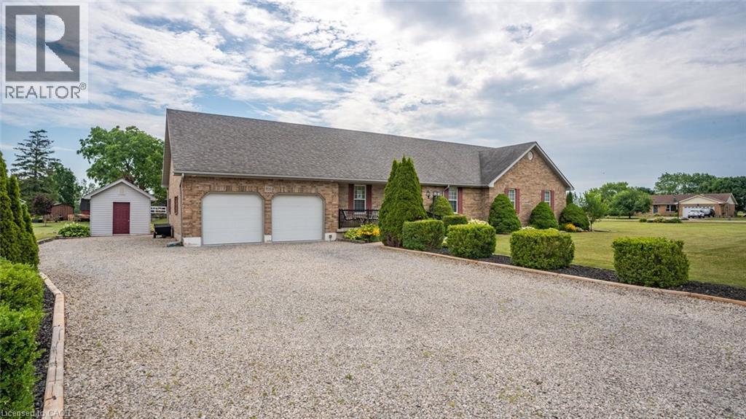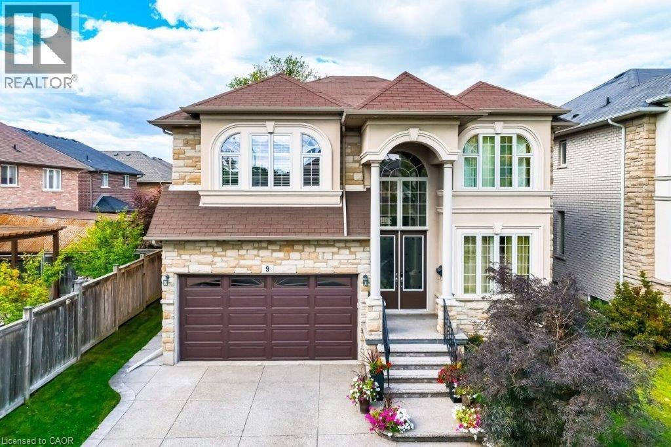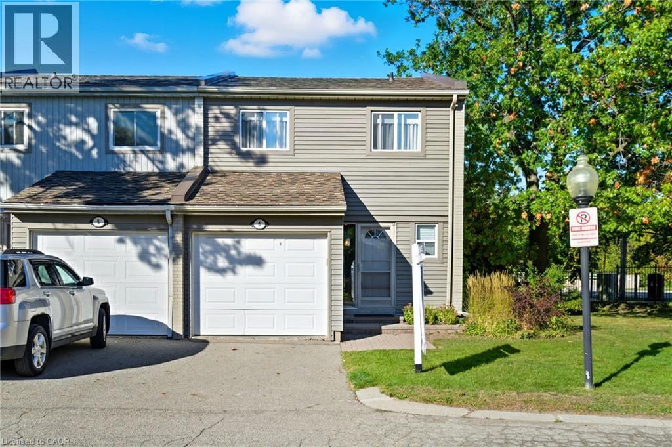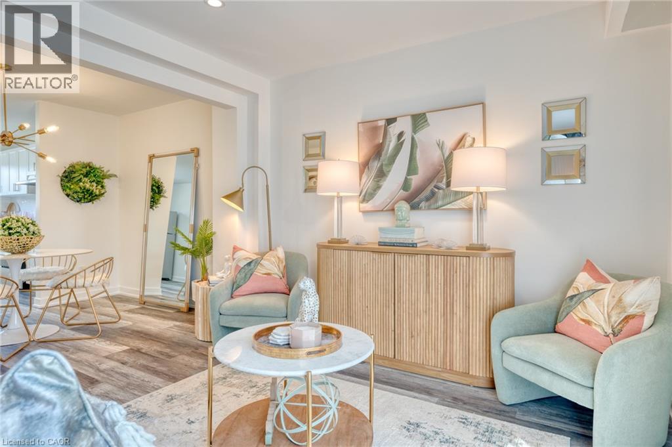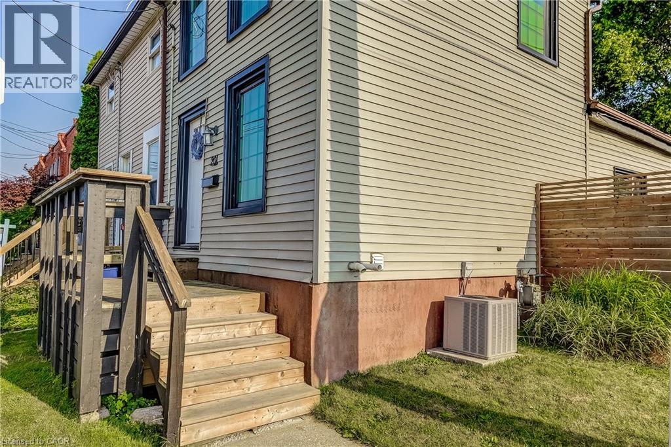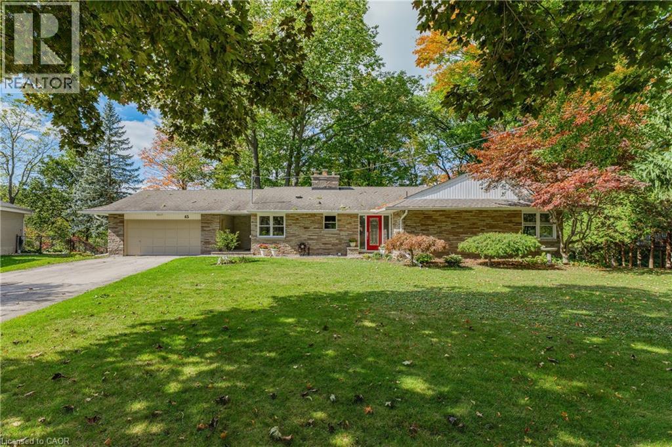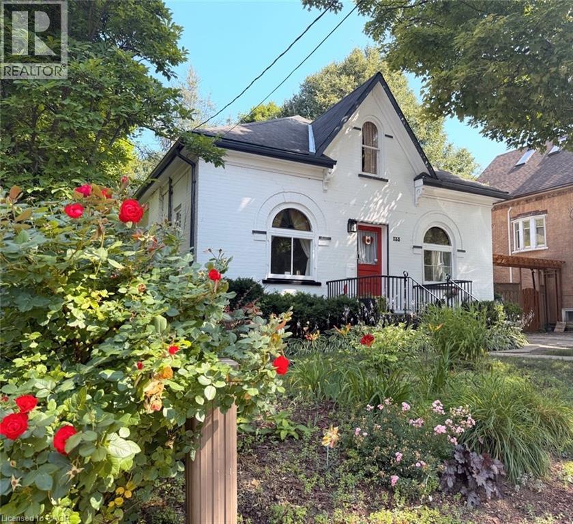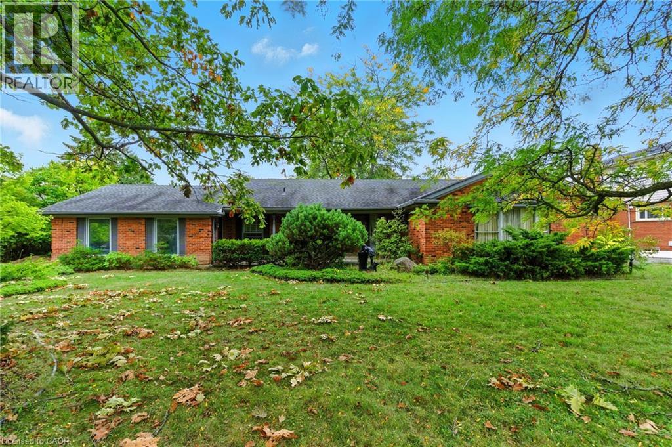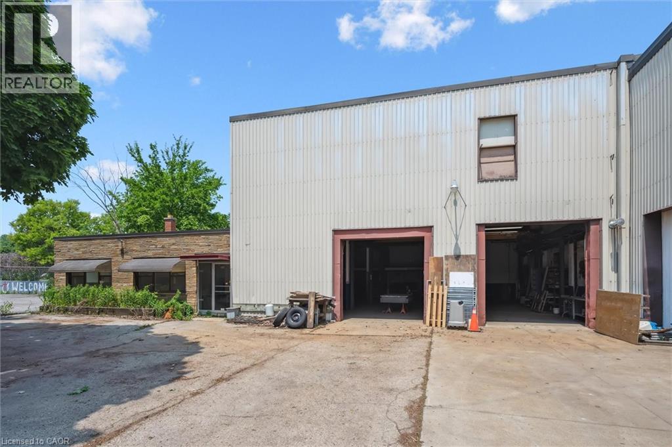539 Belmont Avenue W Unit# 608
Kitchener, Ontario
Stunning 2-Bedroom + Den Corner Unit Near Belmont Village – 1,443 Sq. ft. Wake up to Beautiful Sunrises, with Breathtaking Sunset Views Right from This Unit. Welcome to this bright, Spacious, and Tastefully Condo in One of Kitchener’s Most Desirable Neighborhoods near Belmont Village. This Impressive Unit Offering an Abundance of Natural Light Throughout the Day and a Warm, Inviting Atmosphere. Step inside to Discover a Thoughtfully Designed Open-Concept Layout Highlighted by 9-foot ceilings, Large windows, and Modern Finishes that Create a Sense of Elegance and Comfort. The Living Room Features a Cozy electric fireplace and a Seamless Flow to the Dining area—Perfect for Both Entertaining Guests and Relaxing at Home. The kitchen is equipped with granite countertops, stainless steel appliances, and ample Cabinetry for storage. A convenient Breakfast bar Offers additional Seating and Casual Dining Space. The Den Provides Flexibility and Can be Easily Used as a Third Bedroom, Home Office, or Formal Dining Room, Depending on Your Lifestyle Needs. Both Bedrooms are Generously Sized, With the Primary Bedroom Featuring a Walk-in Closet And a Modern Ensuite bathroom With upgraded fixtures. The Second bathroom is conveniently located near the guest bedroom and den. Outdoor Living:Enjoy your morning coffee or unwind in the evening on the Covered east-facing balcony , offering a comfortable outdoor space that functions like an extended patio area—perfect for quiet relaxation or small gatherings. Building Amenities: Secure controlled entry,BBQ and outdoor lounge area,Guest suite for overnight visitors,Elevator access and common lounge areas and Party Room. Includes a Brand New in -Suite washer and Dryer for Modern Comfort, One underground parking space,Private locker for extra storage All appliances included (stainless steel kitchen set) This Building Features a Guest house and a Spacious Party Room for Entertaining. DON'T MISS THIS MUST SEE UNIT! (id:46441)
887 Nodwell Court
Saugeen Shores, Ontario
Welcome to beautiful Port Elgin Ontario and 887 Nodwell Court! Fully renovated from top to bottom, this modern 3+1 bedroom side-split home offers around 1,870 sq. ft. of beautifully finished living space and is ideally situated on a quiet court in one of the area's most desirable neighborhoods. From the moment you step inside, you'll notice the care and attention that has gone into every detail. The main level features a stunning brand-new kitchen with contemporary finishes, two fully updated bathrooms, and stylish engineered hardwood flooring. Fresh paint, new carpet and laminate throughout, updated lighting, and all-new interior and exterior doors with modern hardware and trim give the home a clean, fresh look and feel. The exterior has also been completely redone with all-new siding windows and doors, while the insulated double garage now includes brand-new overhead doors and a refreshed stucco finish. The attic insulation has been upgraded for improved energy efficiency. With two separate basement entrances, this home also offers excellent potential for in-law or multigenerational living. Located just steps from the local high school, scenic parks, walking trails, and nature, and only a short drive to the beautiful beaches of Lake Huron, this home offers the perfect balance of peaceful living and convenient access to shopping, restaurants, schools, and other local amenities. Major system updates have already been taken care of for peace of mind, including a new roof, furnace, hot water tank, and front bay window in 2019, followed by extensive renovations completed in 2025. Move-in ready and designed for todays modern family lifestyle, this home combines stylish finishes, thoughtful upgrades, and a prime location all you need to do is unpack and enjoy. Contact your realtor today to book your showing! (id:46441)
2309 Malcolm Crescent
Burlington, Ontario
Welcome to 2309 Malcolm Crescent, a charming raised bungalow nestled on a quiet, family-friendly street in Burlington’s desirable Brant Hills neighbourhood. This well-maintained home offers 3+1 bedrooms and 2 full bathrooms, combining comfort, function, and a location that’s hard to beat. Step inside to a bright, inviting main floor featuring large picture windows, hardwood flooring, a spacious living and dining area, and a modern kitchen with stainless steel appliances, ample cabinetry, and a welcoming layout for family gatherings. Three generously sized bedrooms and a 4-piece main bath complete the upper level, providing a comfortable retreat for the whole family. The fully finished lower level adds impressive versatility with a large recreation room, private office, additional bedroom, and a 3-piece bathroom—perfect for guests, teens, or a home workspace. The attached garage and double-wide driveway offer ample private parking space. Enjoy the peaceful, tree-lined setting with proximity to parks, schools, shopping, community centres, and major highways, making it an ideal spot for commuters and families alike. With flexible possession, this is a wonderful opportunity to own a freehold detached home in one of Burlington’s most established and convenient communities. (id:46441)
703 Broman Court
Caistorville, Ontario
Welcome to 703 Broman Ct, a perfect blend of rural tranquility & modern comfort. This bright, meticulously designed bungalow, offering over 2000 sq ft of main level living space, perfectly nestled on a manicured 1-ac lot in the peaceful community of Caistorville. Throw in an office, 2-car garage, and just under 2000 sq ft of finished basement, and you have the perfect home for growing families. Natural light fills the home, highlighting the vaulted ceilings in the living room, creating a very airy and warm room to entertain friends and family. If it's a beautiful day out, the living room provides access to your raised deck out back, with a pergola for added privacy. The large kitchen offers ample cabinetry and counter space, SS appliances, and a beautiful bay window for your breakfast nook. This home features a spacious primary bedroom complete with a 4-piece ensuite, and a walk-through to the generous walk-in closet. Three additional complimentary bedrooms, two with ample closet space, offer flexibility for family or guests. You will love the location of the laundry room, not only as main floor living, but as a pantry and mudroom, with access to the garage and back patio. Downstairs, the finished basement provides even more functional living space, including a fifth bedroom, ample storage, and endless possibilities. The above grade windows, amount of living and storage space will have you in disbelief you're in a basement. Inclusions in purchase are: Wall mounted 52 TV, Gas Generator, Fridge, Stove, Garage Work Bench, Wall Cabinets, Washer & Dryer, Steel Rack in Garage, Dish Washer, 2 Garden Hoses, Chest Freezer, John Deere Tractor, Trailer + Garden Wheelbarrow, Basement Foyer - Large & Small Countertop w/Cabinets, Large pull behind grass catcher, All Wall mounted Cabinets, Rack in Shed, All Window Coverings, Gas Grass Trimmer, Existing Overhead Fans, Extra Roof Shingles in Shed, 2 Racks in Small Basement, Bird Bath & Wishing Well, Central Vac & All accessories! (id:46441)
9 Lorupe Court
Hamilton, Ontario
Welcome to this stunning 4+1 bedroom home, tucked away on a quiet court and offering over 5000 sq. ft. of beautifully finished total living space. From the attention to detail and high-end finishes that set this home apart, the main floor boasts 9-foot ceilings, rich hardwood and porcelain flooring, and elegant crown moulding throughout. The spacious family room is a true highlight, featuring custom built-in wall units, a cozy gas fireplace, and an eye-catching waffle ceiling that adds both character and warmth. The gourmet kitchen is designed for both everyday living and entertaining, with upgraded cabinetry, granite countertops, a centre island, built-in appliances, and a seamless flow into the breakfast and dining areas. The formal living and dining rooms offer refined spaces for hosting guests and adds a touch of luxury to the main floor with a beautiful spiral oak staircase that is the main focal point of the main floor. Upstairs, the primary suite provides a peaceful retreat with a generous walk-in closet and a spa like 6 piece ensuite. Bedrooms two and three share a well-appointed Jack & Jill bathroom, while the fourth bedroom has its own ensuite. A convenient second-floor laundry room and a spacious loft which can be used as an additional living room or an office space, adds functionality to the upper level. The fully finished lower level with a separate side entrance, features high ceilings and includes a large recreation room perfect for movie nights or gatherings, an additional bedroom with a combined office space ideal for working from home. A beautiful spiral oak staircase with wrought iron spindles connects all levels of the home with elegance and flow. (id:46441)
3500 Glen Erin Drive Unit# 6
Mississauga, Ontario
Welcome to this beautifully maintained end-unit townhouse in one of the city’s most desirable and convenient communities. Set within a well-managed complex featuring a sparkling pool and full exterior maintenance, this home offers a truly worry-free lifestyle where you can simply move in and enjoy. Step inside to find a bright, updated kitchen, new flooring on the main level, and a spacious layout perfect for both relaxing and entertaining. Upstairs, you’ll find three very generous-sized bedrooms, providing plenty of space for the whole family. The fully finished walkout basement opens directly to your own private backyard, ideal for summer barbecues or quiet mornings with a coffee. Located in a prime central location, this home puts you close to everything — whether you’re catching the GO Train downtown, hopping on the highway, or exploring the nearby shops, parks, and restaurants. Don’t be TOO LATE*! *REG TM. RSA. (id:46441)
20 Anna Capri Drive Unit# 27
Hamilton, Ontario
Welcome to 20 Anna Capri, Unit 27 – a beautifully renovated townhome in the prime Templemead neighbourhood on the Hamilton Mountain! This bright and modern home will feature a stunning new kitchen with quartz countertops and stainless steel appliances, a separate dining room, spacious living room, and a convenient main-floor powder room, all finished with wide-plank vinyl flooring. Upstairs offers three generous bedrooms and a 4-piece bath. The unfinished basement provides plenty of storage or future potential. Steps to all amenities, transit, schools, and parks. *Listing photos are of Model Home.* (id:46441)
201 Barton Street W
Hamilton, Ontario
This cute downtown semi-detached is an incredible opportunity for first time home owners and investors alike. Located on a beautiful corner lot in an up and coming area this 2 Bed 1 Bath house is an amazing chance you don't want to miss. Minutes from the highway and the go train this location offers flexibility of city living without the congestion. The kitchen features a massive window letting in tons of natural light and the gas stove makes cooking a pleasure. Outside, unwind in your private, fenced backyard and the backyard patio is perfect for entertaining with a mudroom to keep the inside clean. Easy walking distance to plenty of amenities, schools and parks you’ll enjoy both convenience and charm. Pre-Home Inspection report will be available and a rebate up to $4000 to be applied to: closing costs, decorating, renovations, property taxes, or an interest buy-down benefit (id:46441)
45 Highland Crescent
Cambridge, Ontario
Nestled on one of West Galt’s most sought-after streets, this beautifully maintained bungalow sits on a spacious, private lot with plenty of parking and a double car garage. Offering 3+1 large bedrooms and loads of updates, this home is ideal for families, downsizers, or those seeking in-law potential. Inside, you’ll find an ideal layout with spacious principal rooms and thoughtful updates throughout. The kitchen was redone in 2015 by Kitchen Vision, featuring quality finishes and timeless design. Enjoy the comfort of new windows, new doors, and a new deck (2025) perfect for relaxing or entertaining outdoors. The main floor bath features new tile, while the ensuite has been tastefully updated and includes heated floors for added comfort. The lower level offers IN-LAW POTENTIAL with bedroom and a large freshly painted rec room, laundry area, and bathroom. Other updates include new eavestroughs with leaf guards and elegant crown moulding throughout the main living areas. With its prime West Galt location, large private lot, well-designed layout, and endless potential this home combines character, functionality, and potential. Don’t miss your chance to own on one of the most desirable streets in the area! (id:46441)
133 David Street
Kitchener, Ontario
This enchanting cottage house, built in 1902, is believed to have been crafted by descendants of Joseph Schneider’s family—a true connection to history. Nestled on a quiet street overlooking the beauty of Victoria Park, this heritage home is brimming with character and charm. Early morning walks, peaceful evening strolls, and coffee on the front porch will become part of your daily ritual. The white brick exterior, restored wrought iron railing, and vibrant red front door create a captivating first impression. Inside, discover tall ceilings, original sun-themed stained glass windows, and hardwood floors in the main living area. The master bedroom, second bedroom, living/dining area, kitchen, laundry, and bathroom are conveniently located on the main floor, offering a seamless & relaxing lifestyle. Upstairs, a versatile space awaits—perfect as a bedroom, den, or quiet home office. Sunlight flows through the large kitchen windows, creating a bright & inviting space to start your day. Professionally completed upgrades include a luxurious shower/tub combo with subway-style walls and sleek brushed nickel fixtures, a high-performance bathroom exhaust fan with customizable settings, some updated ductwork, and new attic insulation for improved energy efficiency. Additional enhancements include a striking new vanity, oversized bathroom mirror, premium light fixtures, upgraded plumbing coming into the house, and an owned water softener installed in 2023. The basement offers ample storage and a dedicated room for canning, preserving, or crafting your own wine. Step into the backyard oasis—generous in size, wonderfully private, and surrounded by a canopy of trees. Whether you dream of a vibrant garden, a spacious deck, or a relaxing hot tub retreat, this backyard provides endless possibilities. A charming wooden garden shed is perfect for all your tools and equipment. Don’t miss this opportunity to own a piece of history in one of Kitchener’s most treasured neighbourhoods! (id:46441)
55 Overdale Avenue
Waterdown, Ontario
Perched on one of Waterdown’s most coveted streets, 55 Overdale Avenue captures everything that makes this pocket so special: a wide lot, mature trees and sweeping views of the escarpment that change with the seasons. Originally one of the model homes in the neighbourhood, this all-brick residence stands with quiet confidence on a 112’ x 148’ lot, surrounded by greenery and privacy. Inside, generous principal rooms unfold across a thoughtful layout, spaces that invite gathering, conversation, and the kind of ease that comes with a well-designed home. The lower level offers a walkout basement and a separate garage entrance, opening up a world of potential for extended family or an in-law suite. With its timeless exterior, double garage and a setting that feels more country estate than subdivision, 55 Overdale Avenue is a property that doesn’t come along often. A rare opportunity to restore and reimagine a piece of Waterdown’s history – where timeless charm meets its next chapter. An extraordinary yet compelling find for end-users, investors, project-minded designers or dream-builders alike. Don’t be TOO LATE*! *REG TM. RSA. (id:46441)
326 Wellington Street N
Kitchener, Ontario
Offering 6,224 sq. ft. of functional space, this property is ideally suited for a wide range of business uses. The main level features a showroom and two drive-in bays with room for up to six vehicles plus additional space, providing excellent accessibility and flexibility for operations. The upper level is perfect for office space, storage, or light industrial use, while an additional loft area offers extra storage capacity. This layout makes it ideal for businesses that need a blend of display, workspace, and administrative areas all under one roof. Zoned for light industrial use, the property combines convenience and functionality in a prime central Kitchener location. Contact us today to schedule a private tour and see how this space can elevate your business. (id:46441)

