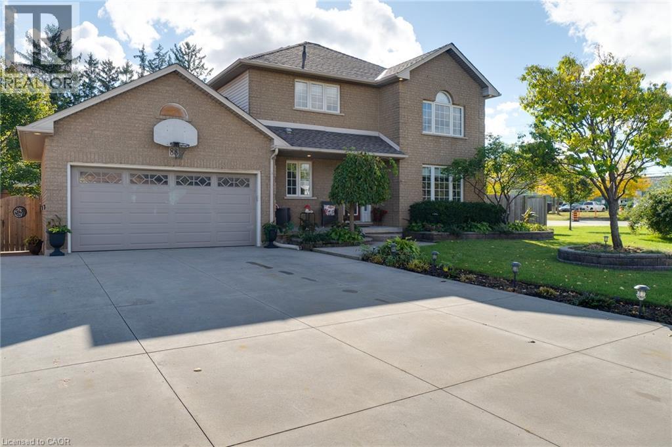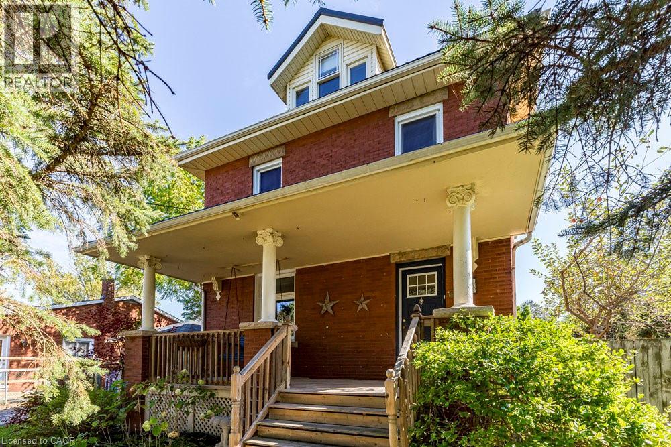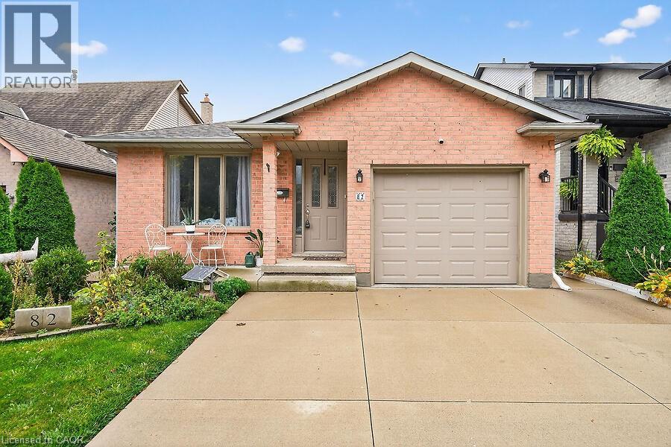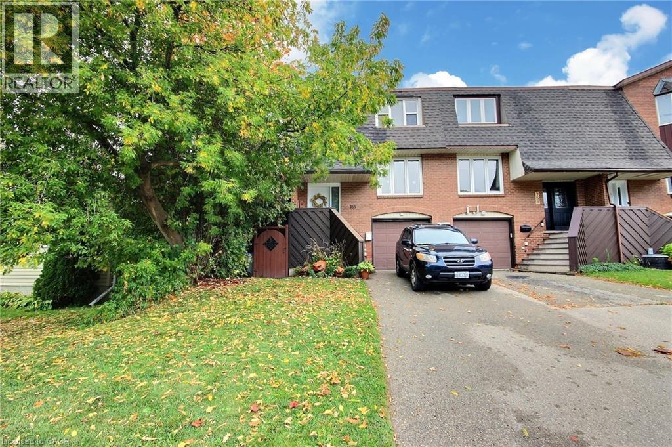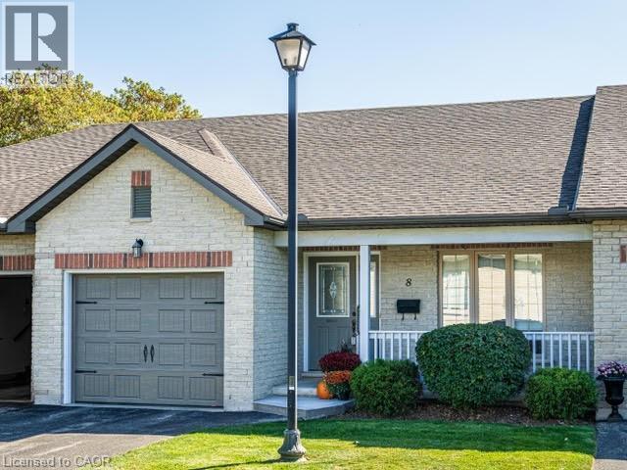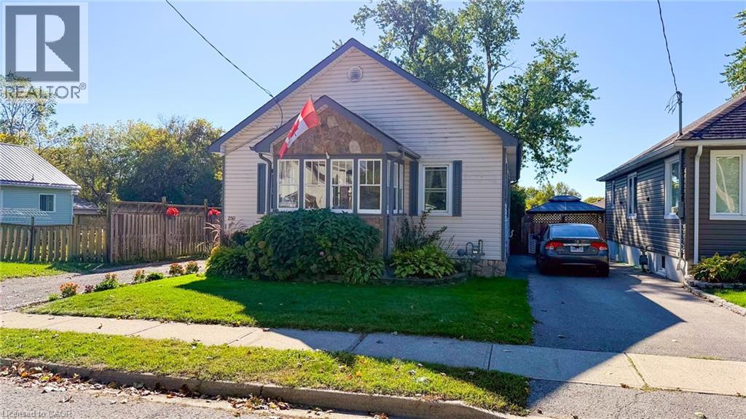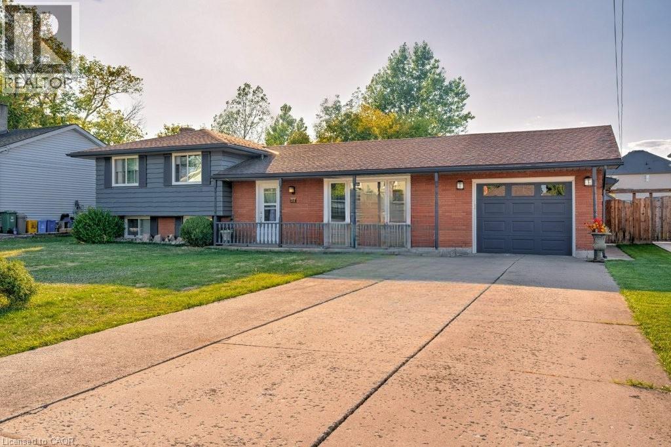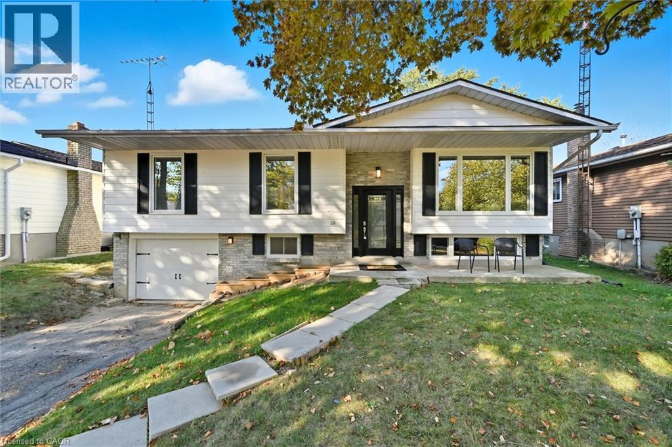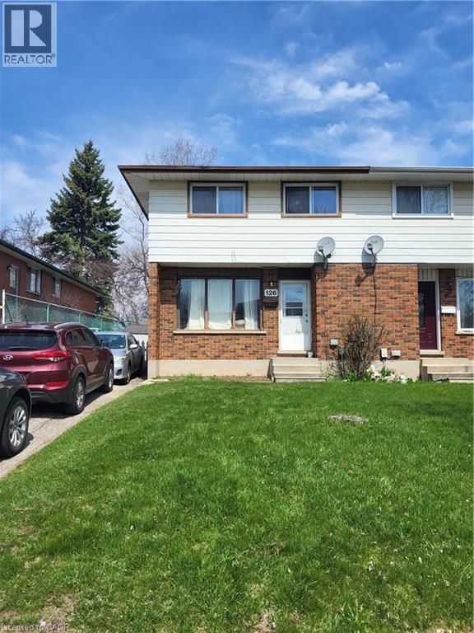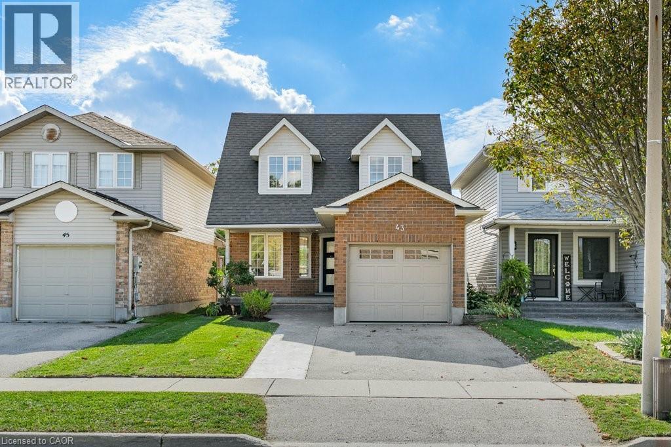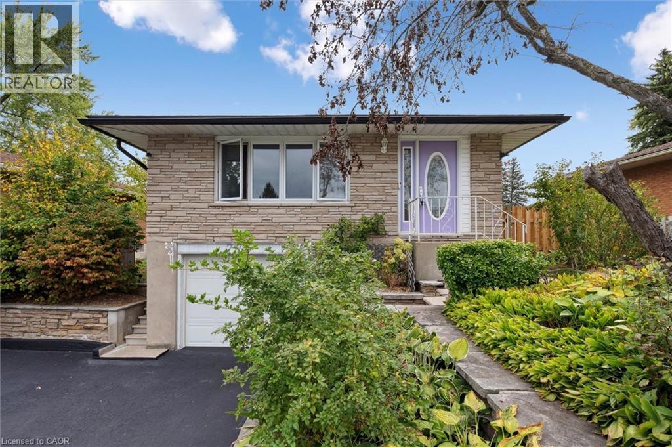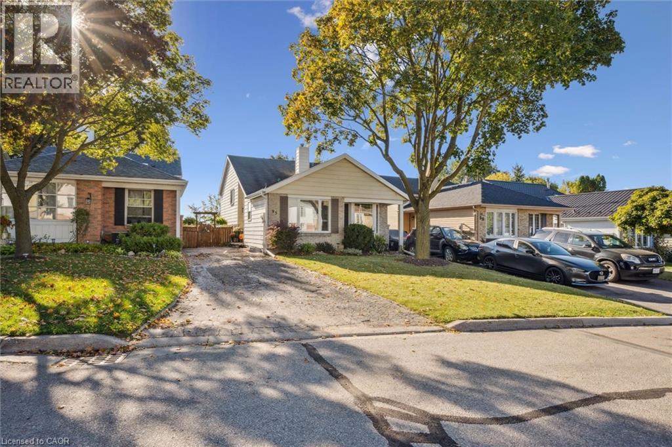88 Republic Avenue
Hamilton, Ontario
Welcome to 88 Republic Ave. on a generous sized corner lot and centrally located on Hamilton Mountain close to highway access, and amenities. This well maintained 2 storey family home is carpet free with 3 bedrooms, 3 bathrooms, double car garage, concrete driveway and fully fenced yard. Featuring a large eat- in kitchen with an abundance of cabinetry, stainless steel appliances and patio doors that lead to the rear patio that is perfect for entertaining. The main floor is an open concept layout with large foyer , garage inside entry, 2 pc bath, kitchen, cozy living room and a bonus separate dining room. The second level has 3 spacious bedrooms with the master having ensuite privileges. The basement level has a 3rd 3pc bathroom with walk-in shower and laundry. For additional living space the basement is unfinished waiting for your personal touch! **please note: a previously covered entrance from the garage to the basement offers the opportunity to be re-opened and allow private access. Ideal for potential in-law suite or rental occupancy. (id:46441)
627 Eramosa Road
Guelph, Ontario
Nestled behind two lovely, mature evergreen trees lies a stately 2 1/2 storey, 3 bedroom, red brick century home. Beautifully finished throughout including a fabulous kitchen with heated floors and heated floors in both bathrooms! Continuous upgrades over the years including a steel roof, energy efficient windows and doors on the main floor, upgraded appliances and much more. . The gardens are completely fenced and full of perennials and room for your own vegetable garden.Completing the outdoor experience is a cozy screened in, three season sunroom! Single detached garage for one car and space for three more in the driveway. Located 5 minutes to bustling downtown Guelph and close to shopping, schools and public transit. Too many upgrades to list! A complete list is available in the supplements (id:46441)
82 Aylmer Crescent
Stoney Creek, Ontario
Stunning four level backsplit in Albion Estates tucked away in a low traffic area. This home features three plus one bedrooms, two baths, gorgeous updated kitchen with maple cabinets, moveable centre island, quartz countertops (2015), stainless steel appliances including Gas Stove, hardwood floors, baseboards and crown moldings , porcelain tiles in kitchen, bath and foyer. Upgraded oak-trimmed staircase w/painted risers (2016), updated bath on lower level (2017),roof shingles (2024), garage door replaced (2016), concrete drive (2018) Over 2200 sq feet of finished area. In move in condition also a Cozy master retreat with ensuite privilege and His and Hers closets. Spacious lower level family room with electric fireplace. Side entrance to fully fenced yard, garage with inside entry. Desirable, mature and quiet Stoney Creek mountain neighborhood, close to all amenities and easy HWY access. (id:46441)
755 N York Avenue N
Listowel, Ontario
Perfect for first-time buyers or those looking to get into the market, this affordable 3-bedroom end-unit townhouse offers incredible value and comfort. Move-in ready with recent updates throughout, this home features 2.5 bathrooms, including a spacious master suite with a private ensuite. Enjoy the cozy ambiance of a fireplace in the inviting living area, and take advantage of the private walk-out backyard—ideal for relaxing or entertaining. With the convenience of an attached garage and the added privacy of an end unit, this home is a smart and stylish choice for anyone looking to make a move. (id:46441)
409 Queen Street S Unit# 8
Simcoe, Ontario
Condo Living with a View! Welcome home to this well maintained 2-bedroom, 2-bath condo tucked away in a quiet, well-cared-for complex. Offering a bright and functional layout, this home makes everyday living both comfortable and convenient. On the main floor, you’ll find a spacious primary bedroom with3 pc ensuite privilege bath & laundry , an eat-in kitchen, and a sun-filled living and dining area. Step directly from your living room onto a private deck with views of green space, walking trails, and a tranquil pond—it feels like your own backyard retreat. A convenient inside access to the single-car garage completes the main level. The finished lower level offers a large family room with a cozy gas fireplace & opens through french doors to a walk-out patio. A bright second bedroom, 4-piece bathroom, and generous storage space provide comfort and flexibility for guests, hobbies, or a home office. Immediate possession available, you can move right in and begin enjoying a low-maintenance lifestyle. (id:46441)
250 Grove Street
Simcoe, Ontario
Located in an established neighbourhood, this attractive and well-maintained low-maintenance bungalow offers easy living and curb appeal. This home offers a maintenance free vinyl-sided exterior, a paved driveway with parking for up to 3 cars, and a fully fenced rear yard with a patio area. A front porch entrance is perfect for storing coats and shoes, while the living room features a striking stone wall accent. The galley kitchen, updated in 2023, is modern with backsplash, quartz counters, and undermount lighting, and it includes the refrigerator, gas stove, built-in dishwasher, and over-the-range microwave. A generous dining area sits between the kitchen and living room, offering ample space for entertaining family and friends. The main floor comprises 3 bedrooms and a recently remodelled 4-piece bathroom in 2022. The basement highlights a large recreation room with brick wall accent that’s ideal for downtime or a kids’ play area, along with ample space for laundry, storage, and essential systems. Other updates include a water softener and a 100 AMP breaker panel. This home is well-suited for first-time buyers, investors, or downsizers seeking a comfortable, move-in-ready property in a convenient location. (id:46441)
37 West Avenue
Winona, Ontario
RARE Stoney Creek side split offering over 1,736 sq ft of carpet-free living space and massive 206ft deep lot . Features 3 bedrooms, 2 bathrooms, an updated kitchen, main floor laundry, and attached garage. Finished lower level with second kitchen provides in-law potential. Backyard includes patio, gazebo, and LARGE shed with plenty of space for gardening or future additions like a POOL! Located close to schools, parks, shopping, and the lake. (id:46441)
19 Aaron Drive
Port Dover, Ontario
Welcome to this beautifully updated raised bungalow located on a quiet, tree-lined street in charming Port Dover. Offering 3 bedrooms and 2 full bathrooms, this home is move-in ready and thoughtfully updated. The main floor features a bright open layout with brand new luxury vinyl plank flooring throughout, a stylish new kitchen with modern cabinetry, new countertops, sink, and faucet—all professionally designed by an interior designer. Every wall, door, and trim has been freshly painted, complemented by new hardware and HVAC registers for a polished, cohesive look. The lower level offers excellent additional living space, including a spacious rec room, a versatile office or den, a 3-piece bathroom, and a utility room with laundry hookups. Set on a 52’ x 100’ lot, the backyard is fully fenced and pool-sized, with a large deck—ideal for entertaining or easily accommodating a future above-ground pool. Major updates include newer windows and doors, and a fully renovated main floor bathroom (approx. 2022). Whether you’re a family looking for a comfortable home in a friendly community or downsizing to enjoy Port Dover’s small-town charm, this home combines modern style, functional living, and a wonderful location close to Lakewood elementary school, Lakeview Park, and Lake Erie. Don’t miss this opportunity to make it yours! (id:46441)
126 Chandler Drive
Kitchener, Ontario
Central Kitchener location with immediate access to the expressway, minutes from shopping plus a bus stop up the street highlight this affordable 3 bedroom semi. There is a 100 amp breaker panel, newer hi-efficiency gas furnace, 3 bedrooms and 1 bath. The back yard is large and fenced. Parking for 3 cars. With some sweat equity, this house can be turned into a home. This is an estate sale and is being sold in as-is condition. The Estate cannot guarantee vacant possession. (id:46441)
43 Boulder Crescent
Guelph, Ontario
Located on a quiet crescent with a walkout basement overlooking greenspace! This home will suit many buyers' needs - stamped concrete entranceway leading inside to the main level with living room/dining room featuring hardwood flooring, kitchen was updated with new cabinet doors and countertops in 2019, and has a dinette that leads to the large deck overlooking the walking trails and beautiful tree line. There is also a 2-piece on this level and direct access to the garage. Upstairs has three bedrooms and a 4-piece bath. The basement is finished with a large family room and a perfect area for a fourth bedroom should you desire. This level walks out to the private backyard, and could easily be used as a separate entrance. The location is perfect for growing families, commuters, or parents of UofG students, as it's completely surrounded by great amenities and has easy access to Highway 6. Roof 2015, water heater 2022, water softener 2022, basement 2022, deck 2020. Flexible closing available. (id:46441)
775 Regent Street
Cambridge, Ontario
Weclome to this beautiful renovated raised bungalow in one of Cambridge's most sought-after neighbourhoods. Offering a bright and functional open-concept design, this home features a formal living and dining room, two full bathrooms, and a carpet-free interior throughout. The modern kitchen is complete with an island counter, stainless steel appliances, and plenty of workspace, making it perfect for everyday living and enetrtaining. A convenient side entrance provides potential for a private rental suite or in-law setup. adding excellent versatility. Outside, the property sits on a large lot with a fully fenced, landscpaed backyard, a spacious deck, and a stunning setting for outdoor enjoyment. Ideally located within walking distance to schools, parks, and the Grand River, this home also offers easy access to shopping, transit, and both downtown Preston and downtown West Galt. Enjoy the vibrant restaurants, shops, and year-round events at the Gaslight District - all just a short drive away. (id:46441)
95 Macatee Place
Cambridge, Ontario
Welcome Home to 95 Macatee Place. This beautiful 4 level Back Split offers over 1750 Square Feet of Finished living space, plus your own personal backyard Oasis! The open and inviting main floor offers tons of natural light in the recently updated Kitchen and Dining Room. Step upstairs to the second floor to find 3 generous sized bedrooms. The Primary bedroom offers a perfect 3 Piece En-suite bathroom. down the hall is a separate 4 Piece bathroom, and finally, a large open office space that overlooks the dining room. The Functional lower level is host to a large and comfortable family room, a separate office space, a bathroom and laundry room, as well as a bar area. Walk-out from this lower level to the backyard of your dreams. The large wooden deck, covered patios, small waterfall, and large yard will make you forget you're in the city. Perfect for hosting, and great for quiet mornings and evenings at home with your loved ones, this backyard is one you'll fall in love with instantly! Don't miss out on your chance to call 95 Macatee Place 'Home'. (id:46441)

