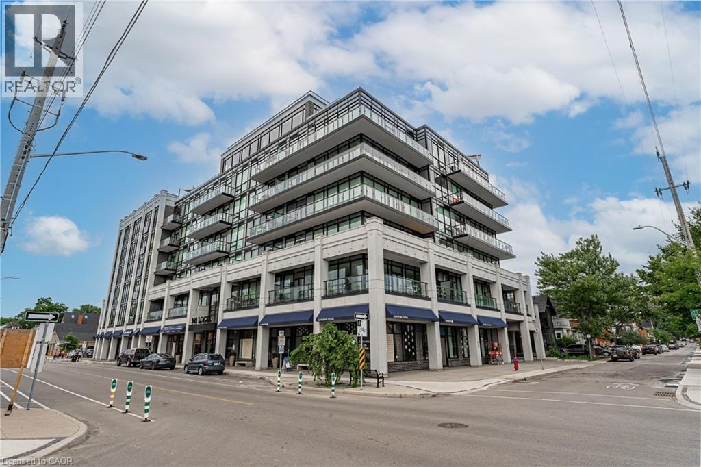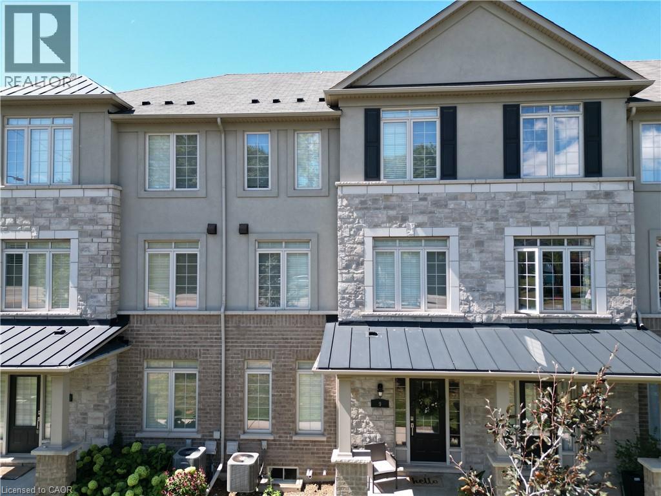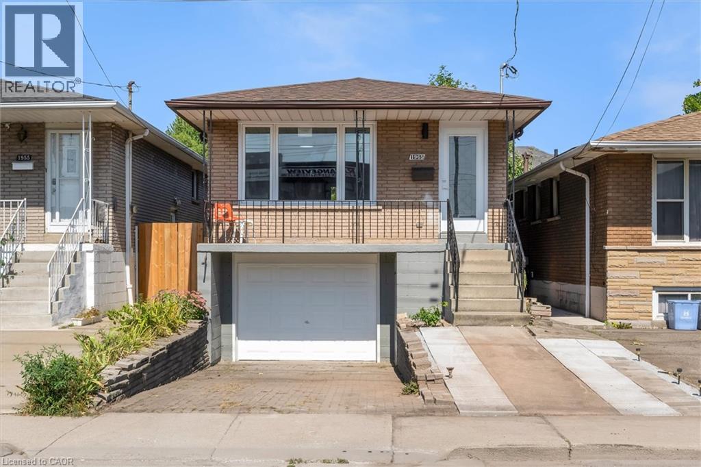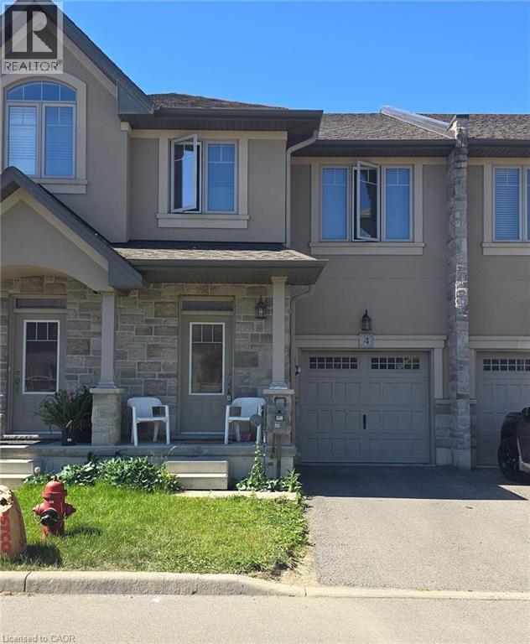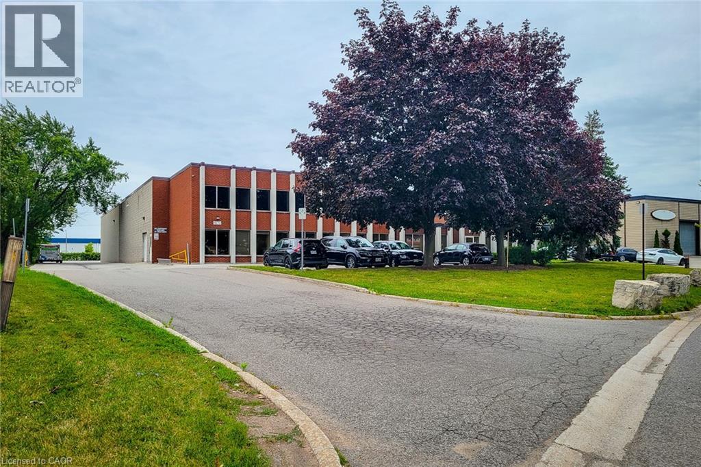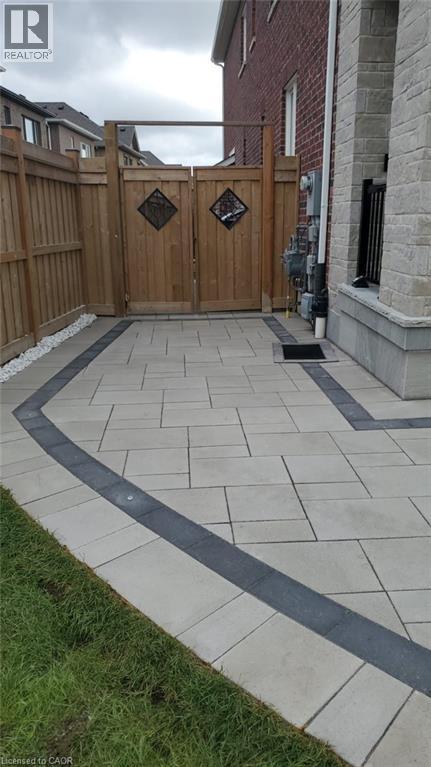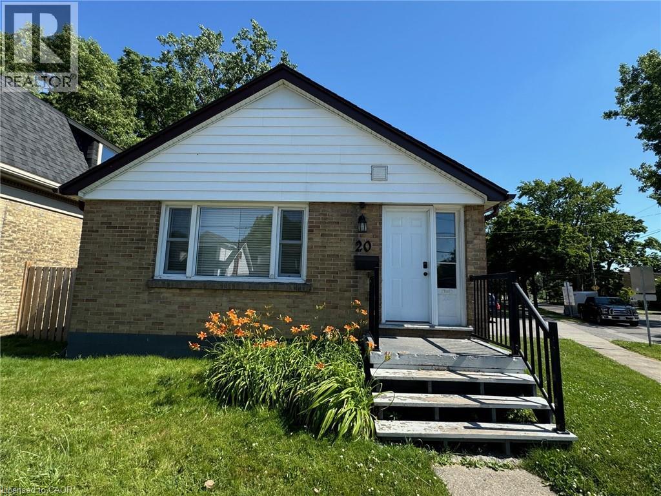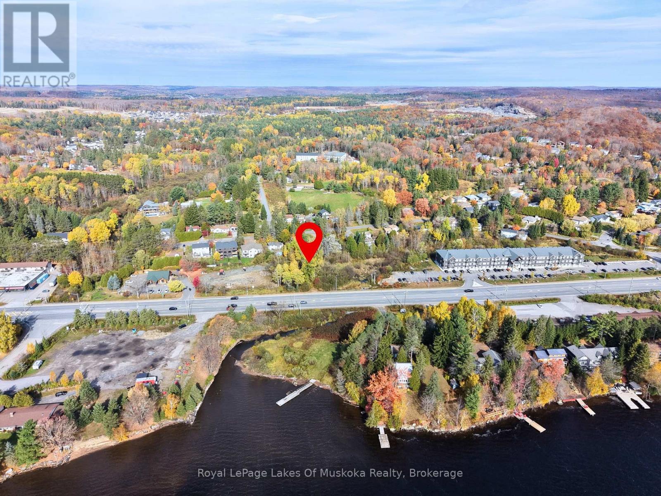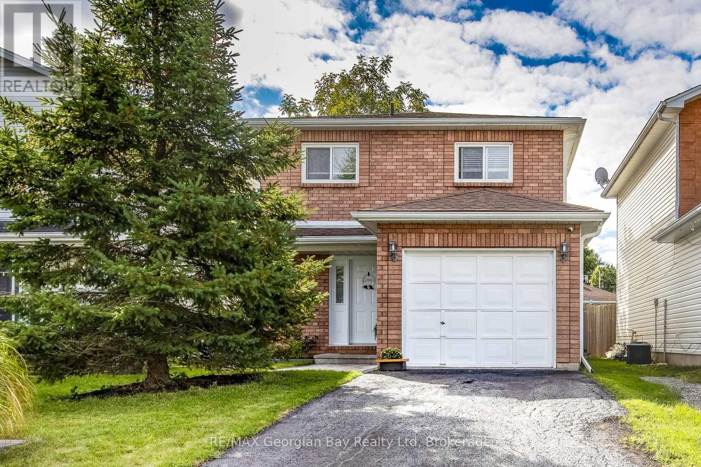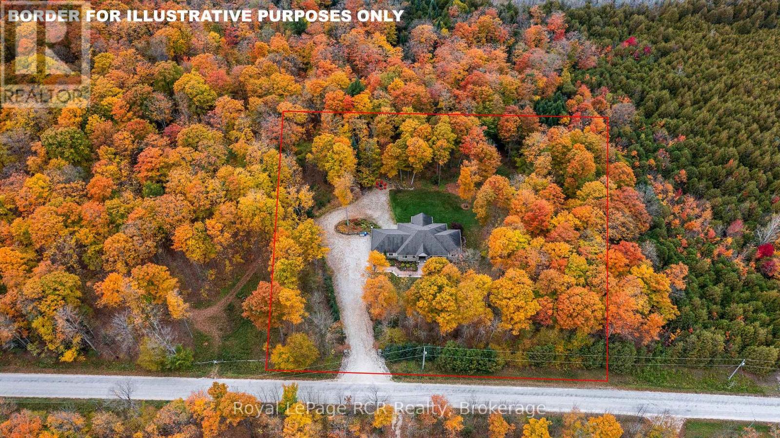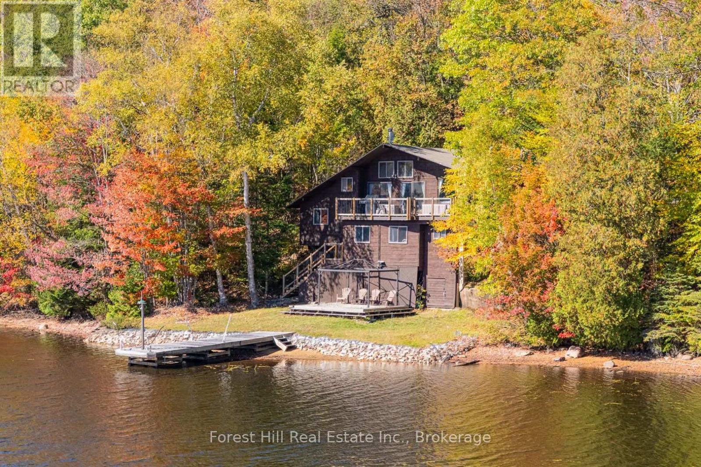101 Locke Street S Unit# 305
Hamilton, Ontario
Nestled in the heart of Hamilton's vibrant Locke Street community, this inviting property offers a unique blend of modern comfort and historical charm. One bedroom plus den unit with an ensuite bathroom and walk-in closet, floor to (high) ceiling windows, in suite laundry, powder room and spacious balcony are sure to impress. Situated within walking distance to boutiques, cafes, and lush parks. Close proximity to GO Station, McMaster University and easy access to the 403 highway. Amenities include a large party and game room, gym and steam room, and a charming rooftop patio area perfect for summer barbecues and al fresco dining. Convenient underground parking and storage locker. (id:46441)
222 Jackson Street W Unit# 606
Hamilton, Ontario
This condo has spacious rooms, providing an open feeling as you walk in the door. Beautiful views from the large windows throughout. The living room has a walkout to a private balcony, with views over the city to the waterfront. Great for relaxing! The large dining room, opening from the living room is ideal for entertaining. The primary bedroom has ample closet space and a 4 piece ensuite bath. The second bedroom also offers ample closet space. Both bedrooms have views of the water. There is also a convenient in suite laundry. Ample hall closets provide space for your storage needs. Village Hill is a well maintained building, and offers amenities such as a party room, sauna, and exercise room. The building is conveniently located in a quiet neighbourhood, with easy access to downtown. (id:46441)
215 Dundas Street E Unit# 9
Waterdown, Ontario
Beautifully Upgraded Townhome in the Heart of Historic WaterdownWelcome to this stunning, Branthaven-built townhome offering 1880 sq ft of thoughtfully designed living space, nestled in the charming and historic community of Waterdown.This spacious home features 4 generously sized bedrooms, including a main floor bedroom with a private 4-piece ensuiteperfect for guests, in-laws, or older children. Enjoy 3.5 modern bathrooms, including two ensuites for added convenience.The bright and open-concept main floor boasts 9-foot ceilings and hardwood flooring, creating a warm and inviting atmosphere. The gourmet kitchen is a chefs dream, complete with stainless steel appliances, backsplash, large pantry, island seating for four, and pot lights throughout.Ideal for entertaining, the home offers a spacious deck and a cozy family room equipped with a built-in projector, screen, and surround sound speakersperfect for movie nights or game days.Upstairs, the primary suite features a walk-in closet, an additional closet, and a 3-piece ensuite with a large glass shower. The third-floor laundry room adds convenience to your daily routine, while the third and fourth bedrooms include double closets and share a full 4-piece bathroom.Additional highlights include an integrated lighting and audio system, a double-car garage, and a double drivewayoffering parking for up to 4 vehicles.Located just minutes from downtown Waterdown, youll enjoy easy access to boutique shops, restaurants, parks, schools, sports fields, and scenic Escarpment trails for hiking and biking. (id:46441)
1965 Brampton Street
Hamilton, Ontario
Hamilton East - Legal Duplex - $699,900 Welcome to 1965 Brampton Street, Hamilton. Sharp, updated bungalow featuring 3 bedroom - 2 bathrooms on upper level and 1 bedroom - 1 bathroom in lower level unit with separate entrace (Can be used as a 2 bedroom). Ideal for multi-generational living/in-laws, extra income or investment. All new in 2025: Modern style kitchens and baths qith quartz countertops, flooring, trim, light fixtures, exterior and interior doors, windows, hydro panel and much more. Parking for 3 cars and features fast access to QEW, Redhill/Linc, shopping, schools and parks. Private fenced yard with concrete walkway and patio. Separate in-suite laundry areas, appliances for both units are included and immediate possession is available. Please note: Legal 2 family - All done with permits and to code. This home is in move-in condition. (id:46441)
98 Shoreview Place Unit# 4
Stoney Creek, Ontario
Discover the perfect blend of lakeside charm and modern convenience! This stunning townhouse, just steps from Lake Ontario, offers 3 spacious bedrooms, 2.5 baths, and an inviting open-concept layout designed for seamless living. The second floor boasts a dedicated hallway office, ideal for remote work, along with a closet laundry for added ease. Nestled close to the QEW and premier shopping destinations, this home is priced to sell—don’t miss out on this incredible opportunity! POTL of 130.59 per Month as of 2024 (id:46441)
1070 Heritage Road Unit# 1
Burlington, Ontario
Well-maintained industrial unit featuring 4,970 SF total including a 3,700 SF warehouse and 1,260 SF of office space. Functional layout includes 1 drive-in door, 18' clear height, and a recently renovated second-floor office with a kitchen and boardroom. Excellent opportunity for light industrial, distribution, or service-based businesses. Clean Uses only. (id:46441)
436 Boyd Lane
Milton, Ontario
Exceptional brand-new never-lived Walkup legal 2-bedroom basement apartment! One of a kind with separate heating & cooling controls!!! WoW.. no more too cold or too warm a basement! You control your own apt temperature. Fancy finishes.. More like a luxury condo apt, not a basement. Very bright and warm with extra insulation for weather and soundproofing. Modern functional layout. High-end vinyl planks, modern spacious white Kitchen with plenty of cabinet and counter space. High-end SS appliances ( fridge, electric stove, range hood, and dishwasher as well as front-load full-capacity washer and dryer), quartz counter tops, & custom backsplash. LED spotlights. Extra comfort living is provided by enhanced insulation for sound and weatherproofing, as well as the Walkup, which offers loads of sunlight and access to the apartment. Open concept living & dining. Custom Zebra blinds. Spacious bedrooms with mirrored closets and large windows. Private laundry room. Plenty of storage like nowhere else: linen cabinet, coat closet, under-the-stairs storage. Spa-like bathroom with glass shower and modern vanity. Excellent location w designated spacious parking and separate entrance with led floor spotlights and a paved stone walkway to your unit/ suite!!! No effort or money was spared in luxury and comfort. Close to great elementary and secondary schools, transit, shopping, and parks. Close to HWYs for easy commuting. Few walking steps to the Bus Stop... Won't last, can't Get Any Better! Must See! (id:46441)
20 Oxford Street W
London, Ontario
RARE turnkey, licensed investment.This beautiful 5-bedroom, 3 bathroom home offers a bright, open concept layout with living, dining and kitchen areas. All major updates were completed in 2019 when the property was gutted and rebuilt with new windows, roof shingles, furnace, a/c, plumbing, electrical, insulation, etc. Completed with permits and approved by the City of London. Prime location in North West London, with easy access to all amenities. Public transit, direct routes into Western University, shopping, parks, and trails. Great zoning allows for many uses. No rental items, everything is owned. Fully tenanted with rent of $54,000/year plus utilities.Property is professionally managed with leases in place until April 30, 2026. Photos taken just prior to tenants moving in. (id:46441)
194 60 Highway
Huntsville (Chaffey), Ontario
Prime Development Opportunity on Highway 60! An exceptional commercially zoned property offering high-traffic exposure and a strategic location directly beside the iconic Kawartha Dairy, one of the most visited destinations in the area. This rare offering presents a unique investment and redevelopment opportunity in a rapidly growing commercial corridor. The property spans a generous parcel with excellent frontage on Highway 60, ensuring maximum visibility for any future business or development venture. Zoning is already in place for commercial use, streamlining the process for new construction or expansion. Included on the property are two residential homes, both currently tenanted, providing stable interim income while development plans are prepared: Home 1: 3 bedrooms upstairs, 1 bedroom downstairs with a walk-out basement. Home 2: 2 + 1 bedroom layout, which is fully leased. With its prime location, established zoning, and income-producing structures, this property offers an ideal blend of immediate return and long-term potential. Perfect for developers, investors, or businesses seeking a high-profile site with unmatched exposure in a thriving commercial hub. Easement for water + sewer from Fairyview Ave in place. Both houses on Fairyview are duplexes. There are drawings for apartments for the commercial lot as well as the ones on Fairyview. (id:46441)
319 Ellen Street
Midland, Ontario
Welcome to this bright and versatile two-story home, ideally located in a central Midland neighborhood within walking distance to shops, schools, parks, and all the amenities you need. The main floor offers an inviting layout with an open-concept kitchen, dining, and living are a perfect for both family living and entertaining. A convenient powder room and a walkout to the backyard extend your living space outdoors. Upstairs, you'll find three comfortable bedrooms and a full bath, providing plenty of space for the whole family. The finished basement adds incredible flexibility with two additional rooms that can easily serve as bedrooms, a home office, gym, or media space tailored to your lifestyle. An attached garage and private driveway complete the package, offering both practicality and convenience. New eves trough and doors completed in 2021.Whether you're a first-time buyer, a growing family, or looking for a smart investment, this home has it all. (id:46441)
414498 Baseline Road
West Grey, Ontario
Luxury meets country in this one of a kind brick bungalow situated on just under 2 acres. With almost 5000 sq ft of living space, this home has a lot to offer! The open concept main floor includes the living room with a propane fireplace, built in shelving and a double door walk out to the covered porch. There is an ample sized kitchen and dining area with nice finishes, plenty of cupboard space and a walk out to the covered deck. The master bedroom has nice views from the windows, an electric fireplace for those cozy nights, a walk out to the covered porch. Spacious 5pc ensuite and large walk in closet to finish it off. Two more bedrooms, a 4pc, powder room and mudroom with laundry complete the main floor. The lower level has recently been fully renovated featuring a brand new chef's kitchen with top of the line built-in Thermador appliances, custom cabinetry and a spacious island. There are two full bathrooms, one 4pc including a soaker tub and matching vanity and make up station, and the other 3pc with a large custom made walk in shower and vanity. The two bedrooms feature custom closet organizers and cabinetry. Along with a pantry and an office, the lower level also features a living room with a propane fireplace and walk out to the covered patio complete with a hot tub! The home has a 2 car attached garage on the main level and a bonus underground garage space utilized as a gym. The lot is nicely landscaped and with an efficient geothermal heating and cooling system, there's nothing left to do but move in! (id:46441)
1187 Ivy Lane
Algonquin Highlands (Mcclintock), Ontario
Embrace tranquility and beauty of the largest lake in Haliburton, especially in the northwest corner (i.e. Fletcher Bay) of Kawagama Lake, where few boats travel. This inviting property with a sunny south exposure and 200 feet of shoreline is located beside 100 feet of CROWN LAND, which also wraps around to the rearof the subject property for added PRIVACY. The multi-level B.C. cedar-sided cottage has been lovingly cared for and maintained. The cosy main living area is lofted with a 14' ceiling, bright and open. There's nice warmth and ambiance created by a fireplace in the living area. Nature and its captivating presence pour in through many large windows. The living area has a fireplace and walkouts to various sun decks. There are 2 bathrooms and 3 lower level bedrooms. The lake has excellent fishing opportunities for bass & trout. The crown land has a network of trails nearby, ideal for hiking, snowshoeing, ATVing, snowmobiling and so much more for those who like to be active in the wild outdoors of Algonquin Highlands. The charming town of Dorset is only 15 minutes away, which is 2.5 hrs from Toronto. The road that Ivy Lane branches off is kept open 4-seasons. This is a special cottage and property with many appealing features in a very desirable location! (id:46441)

