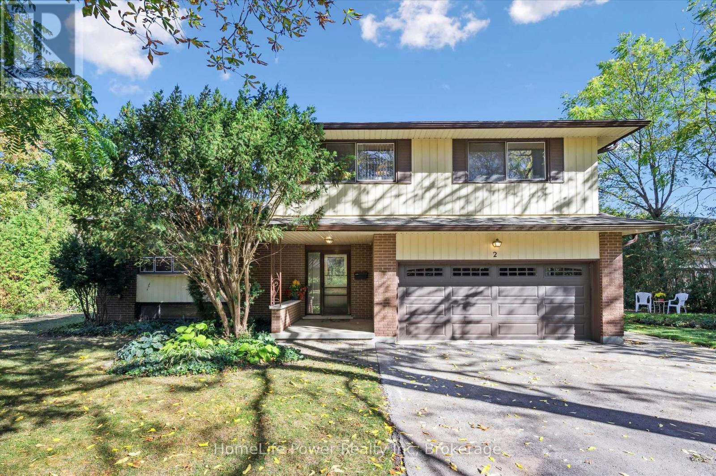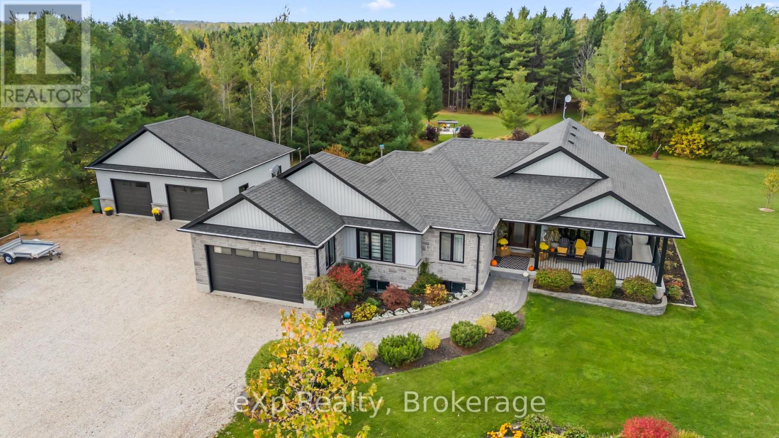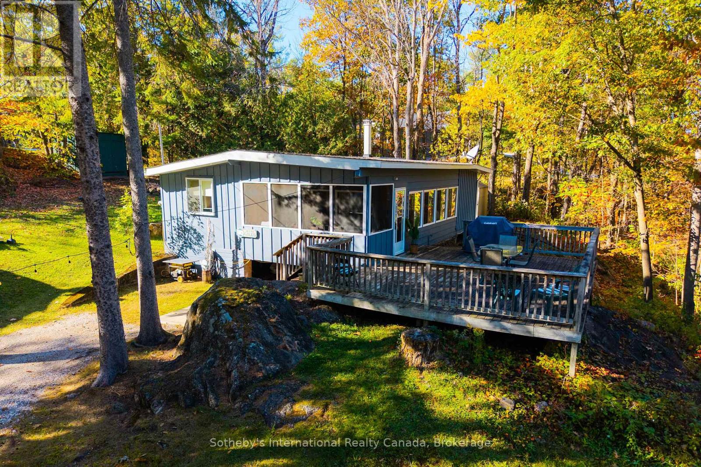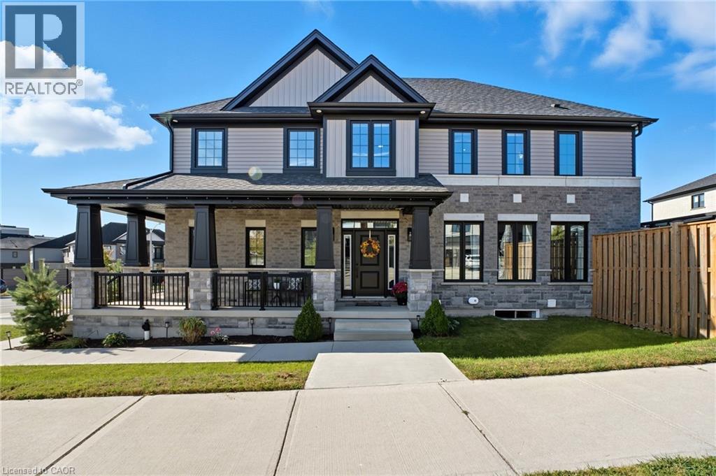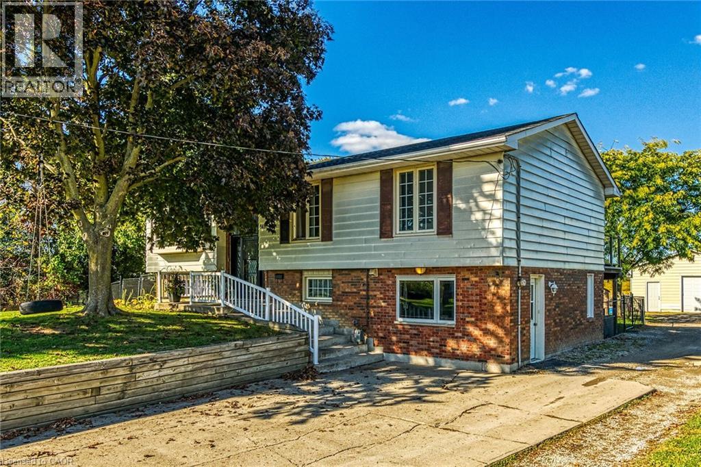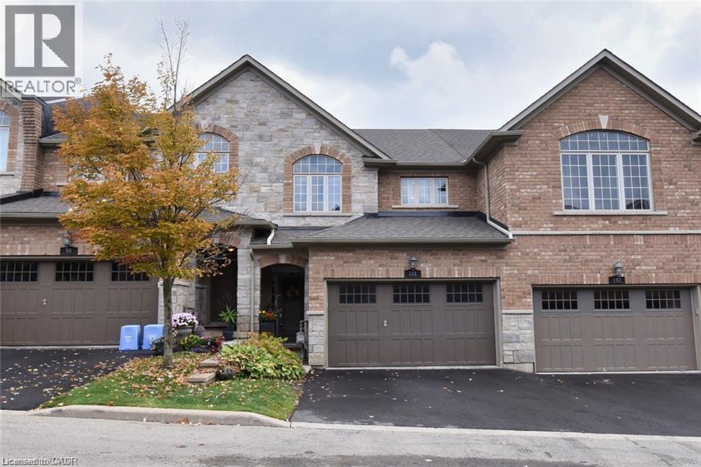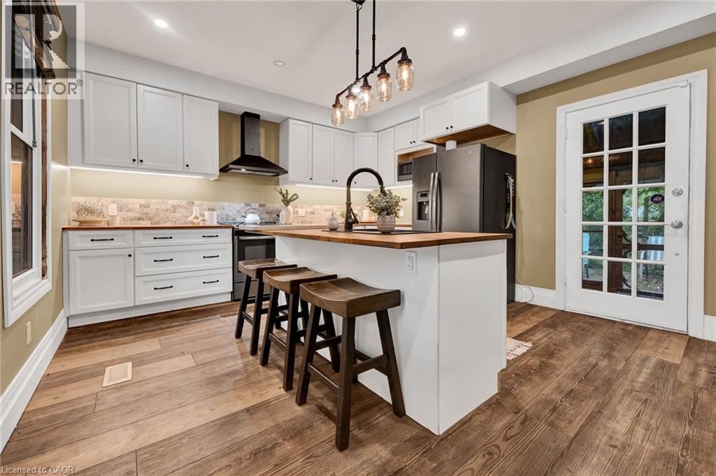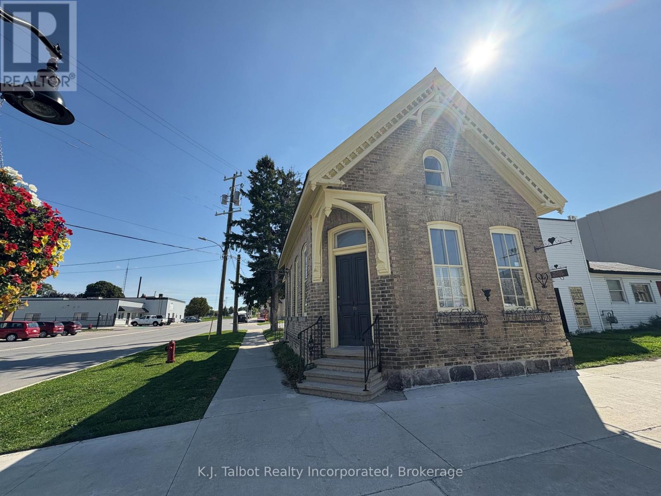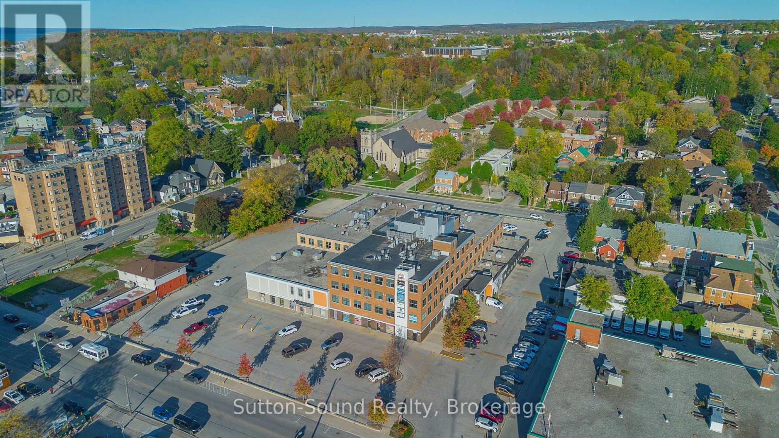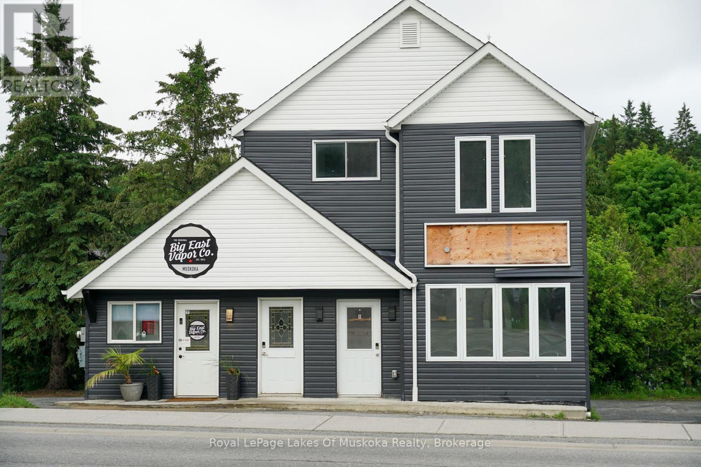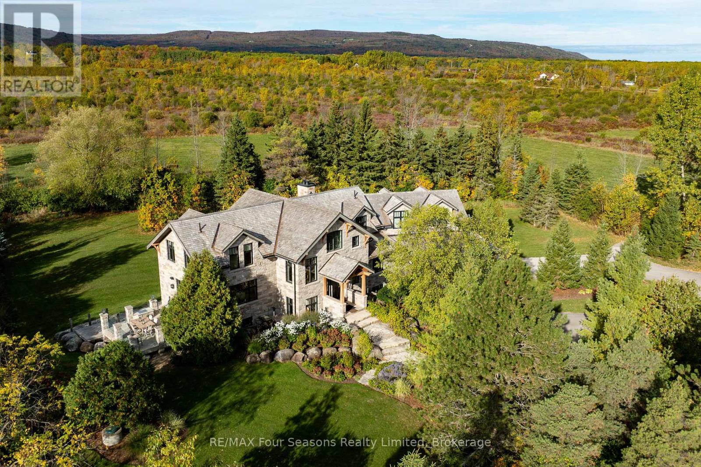2 Berkley Place
Guelph (Riverside Park), Ontario
Dreaming of a spacious family home on a stunning, private court surrounded by mature trees and million-dollar properties? Here is your chance to secure that lifestyle for your family, without the million-dollar price tag. Welcome to 2 Berkley Place, an inviting four-bedroom home ideally situated on an oversized corner lot in one of the city's most desirable neighbourhoods. The upper level of this home offers four very generous bedrooms, all with hardwood floors, including a primary suite which features double closets and access to the spacious four-piece bath. On the main level, you'll find a warm and welcoming kitchen and a bright living/dining area with large windows showcasing views of the surrounding trees. A few steps down, enjoy the cozy family room with gas fireplace and sliding glass doors leading to a private patio - perfect for relaxing or entertaining. This level also includes an updated two-piece bath and access to the double car garage. The lower level provides a versatile space with a large window, pot lights and new hardwood floors- ideal as a recreation room, bedroom, or its most recent use a children's playroom (complete with chalkboard, corkboard, and built-in cabinetry!). You'll also find a laundry area and a vast crawl space offering tons of storage for seasonal items, dry goods and more . Outside, the large, lush yard provides plenty of privacy. Located just a five-minute walk from Waverley Drive Public School and Waverley Park, and only a three-minute drive from the Speedvale Centre Plaza offering groceries, coffee, ice cream, and more! A 20-minute stroll down Waverley Drive brings you to Riverside Park, with its carousel, playgrounds, and scenic trails along the river. Recent updates include a new furnace (2021), new air conditioner (2024) and new washer + dryer (2023). Bring your personal style and décor touches then start enjoying your dream home! (id:46441)
131290 Southgate 13 Side Road
Southgate, Ontario
Welcome to country living at its finest. Nestled on a peaceful 10-acre treed property just outside Conn, this beautifully maintained Candue-built bungalow (2016) blends modern comfort with timeless charm. Surrounded by nature, this home offers the perfect balance of privacy, functionality, and warmth - ideal for families, retirees and those seeking country living. Over 2,700 sq. ft. of finished living space, featuring 3+1 bedrooms, 3 full bathrooms, and a bright, open-concept layout filled with natural light. The main floor living area opens to the covered porch - the perfect spot to enjoy your morning coffee while taking in peaceful views of the surrounding farmland. The fully finished lower level includes a second kitchen, a fourth bedroom, and a large family room, offering flexibility for multigenerational living, guests, or a separate suite. Outside, you'll find a detached 900 sq. ft. insulated shop, ideal for tradespeople, car enthusiasts, or anyone who loves to work with their hands. The attached garage, landscaped grounds, and private trails add to the appeal of this property. Built with care and craftsmanship, every detail reflects quality construction and thoughtful design from the ample storage and functional layout to the peaceful setting that surrounds you. Located in Southgate, just minutes from Conn and within easy reach of surrounding towns, this is a rare opportunity to own a modern, well-built country home where quality meets tranquility. (id:46441)
92 Baggs Crescent
Cambridge, Ontario
The perfect layout for family life and entertaining! This beautiful Cambridge home features a spacious eat-in kitchen that flows seamlessly into the family room. Both spaces offer direct access to a large, private deck and backyard — making indoor/outdoor living a breeze. Picture hosting BBQs, watching the kids play, and relaxing in your own private yard. Plus a separate formal dining room. From the moment you walk in, you’ll notice the thoughtful layout — a large front closet for shoes and coats, a convenient 2-piece bathroom, and inside entry from the single-car garage. Upstairs, the primary bedroom is your retreat, complete with a walk-in closet, soaker tub, and separate shower. The two additional bedrooms share a connecting bathroom, and the second-floor laundry makes life that much easier. Located just minutes from Hwy 401 & Townline, this home is ideal for commuters and close to schools, shopping, golf courses, parks, arenas, grocery stores, and the mall — everything you need right at your fingertips. Don’t miss this one — it truly has it all! (id:46441)
1161 North Kahshe Lake Road
Gravenhurst (Morrison), Ontario
Cozy 3-Bedroom Cottage Steps from Kahshe Lake - Your Muskoka Escape Awaits! Welcome to your perfect retreat in the heart of Muskoka! Nestled in the sought-after Kahshe Lake Community, this charming 3-bedroom, 1-bathroom home or cottage offers the ideal blend of comfort, privacy, and outdoor living just 90 minutes from the GTA. Located just steps to beautiful Nagaya Beach, spend your days swimming, paddling, or relaxing lakeside. When you're not at the water, enjoy your own private oasis on a spacious, treed lot complete with a huge 400+ sqft entertaining deck, a level fire pit area for evening bonfires, and a screened-in Muskoka room perfect for unwinding with a book, playing cards, hosting friends etc. Inside, the home is cozy and inviting, featuring warm finishes and an open-concept living space that brings the outdoors in. Whether you're looking for a weekend getaway or a family cottage in one of Muskoka's most beloved lake communities, this property checks all the boxes. Don't miss this opportunity to own a piece of paradise so close to the city, yet worlds away from the hustle and bustle. (id:46441)
126 Blair Creek Drive
Kitchener, Ontario
126 Blair Creek Drive, Kitchener, ON Located in the highly sought-after Doon South/Blair Creek neighbourhood, this impressive home offers 3297 sq. ft. of finished living space across three thoughtfully designed levels and is loaded with upgrades throughout. Perfect for multi-generational living or those seeking an income-producing opportunity, it features a self-contained lower suite and a versatile main-level flex space with its own separate entrance — ideal for work, studio, or client-based use. The main floor showcases 9 ft ceilings, large windows, and an open-concept design that seamlessly connects the spacious living room with fireplace, bright dining area, and modern kitchen with abundant cabinetry and a large island — perfect for everyday living and entertaining. A 2-piece bath and private front-entry studio/office add exceptional flexibility, ideal for an aesthetician, therapist, or home-based business. Upstairs, the primary suite impresses with a walk-in closet and a luxurious 5-piece ensuite featuring a soaker tub and double vanity. Three additional bedrooms — including one with its own 3-piece ensuite — plus a family lounge, two full baths, and upper-level laundry provide comfort and convenience for the whole family. The fully finished basement extends the living space with a complete suite including a kitchen, bedroom with walk-in closet, 3-piece ensuite, and second laundry — perfect as an in-law or rental setup with convenient access through the garage. Step outside to your private backyard oasis featuring a heated pool, expansive decking, a covered BBQ area with gas hookup, and a built-in bar — ideal for summer entertaining. Offering countless upgrades, exceptional versatility, and an unbeatable location - close to 401, this home is a rare find in one of Kitchener’s most desirable family communities. (id:46441)
8462 White Church Road E
Glanbrook, Ontario
Elegant Raised Ranch Backing onto Rolling Farmland – Just Minutes from the City Experience refined living in this stunning raised ranch with an in-law suite, perfectly situated on a remarkable 85 x 190 ft lot overlooking serene, rolling farmland. This property seamlessly combines elegance, comfort, and breathtaking views, offering a rare opportunity to enjoy peaceful surroundings just minutes from city conveniences. The open-concept main level is bathed in natural light, highlighting hardwood floors, a designer kitchen, and spacious, inviting living areas that flow effortlessly for both daily living and entertaining. The main floor features 3 bedrooms, including a primary bedroom with its own private deck, ideal for quiet mornings or relaxing evenings. Patio doors from the dining room open to a 15 x 24 ft deck, providing the perfect vantage point to enjoy sunsets, entertain guests, or simply savor the stunning views of the expansive backyard and surrounding farmland. The lower level features a 4th bedroom within a fully equipped in-law suite with a separate entrance and a second kitchen, offering flexibility for an in-law suite, guests, or a private retreat. Additional highlights include a large, functional mudroom, perfect for organization and everyday convenience, and a 26 x 28 ft garage with ample space for vehicles, hobbies, or storage. The meticulously maintained grounds include a beautifully landscaped yard, providing an inviting space for outdoor activities, gardening, or simply enjoying the serene environment. This property offers a rare combination of luxury, tranquility, and functionality. Whether you’re entertaining inside, relaxing on one of the decks, or exploring the expansive yard, this home is a true retreat. (id:46441)
101 Oakhaven Place
Ancaster, Ontario
Beautifully maintained 3-bed, 3+1 bath home with a bright, open layout and finished basement. The main floor features hardwood flooring, a spacious kitchen that flows into the living and dining areas. Upstairs, the primary suite offers a walk-in closet with a private ensuite, two additional bedrooms with a 4 piece bathroom to share. The finished basement adds a versatile rec-room, bathroom and ample storage. The backyard patio is perfect for relaxing, bbq'ing or entertaining with friends. Close to schools, parks, shopping, and major highways, this home delivers comfort and convenience in a sought-after neighborhood of Ancaster. (id:46441)
115 Cedar Street
Cambridge, Ontario
This beautifully cared-for century home is move-in ready and perfectly situated in one of Cambridge’s most desirable, family-friendly neighbourhoods. Just steps from parks, schools, shopping, downtown Galt, and transit, it offers the ideal blend of charm and convenience. Inside, you’ll be welcomed by spacious principal rooms, soaring ceilings, and exquisite original trim that showcase the home’s historic appeal—thoughtfully complemented by tasteful modern updates. The bright, functional kitchen provides ample counter space and opens to a fully fenced backyard—perfect for morning coffee, summer barbecues, or gatherings with loved ones. Upstairs, you’ll find three generous bedrooms and a beautifully updated, spa-inspired bathroom designed for relaxation. With three bedrooms all located on the upper level and two full bathrooms, this home offers both comfort and practicality—ideal for today’s busy lifestyle. Adding even more value are the rare extras: two private driveways, parking for up to five vehicles, and a detached garage—a true bonus in the city. Whether you’re a first-time buyer looking for a turnkey home, a growing family needing more room, or an investor seeking a solid opportunity, 115 Cedar Street is the complete package. Don’t miss your chance to own a beautifully preserved piece of Cambridge history in a prime location! (id:46441)
79 Albert Street
Central Huron (Clinton), Ontario
Attractive core area commercial building in Clinton on corner lot. Building has tons of character & charm plus great exposure. Ideal investment or location of numerous uses under the zoning of C4 commercial. Must see to fully appreciate. Call to schedule your private showing. (id:46441)
410 - 945 3rd Avenue East Avenue
Owen Sound, Ontario
Luxury Downtown Living in Owen SoundIf youre looking for elegant, maintenance-free living in the heart of downtown Owen Sound, this stunning condominium is not to be missed. Offering exceptional quality with very reasonable condo fees, this unit showcases sophisticated design and thoughtful details throughout.Step inside to discover nine-foot ceilings, rich hardwood flooring, refined trim work, and a custom kitchen featuring quartz countertops and stainless steel appliances. The spacious suite includes in-suite laundry, wide 36-inch door openings, premium finishes, and a beautifully appointed bathroom with ceramic tile flooring.Enjoy an impressive list of amenities including designated parking, a large storage locker, a stylish party room with pool table and big-screen TV, a modern fitness centre, and an expansive rooftop terrace complete with three natural gas BBQs and multiple gathering spaces perfect for entertaining or unwinding with a view.Additional features include a high-efficiency natural gas furnace, air conditioning, a Heat Recovery Ventilator (HRV), and a rental natural gas hot water tank. Water and sewer are included in the condo fees for added convenience.Experience the best of urban living in this well-appointed, move-in-ready suite. Book your private showing with your REALTOR today! (id:46441)
1 - 39 King William Street
Huntsville (Chaffey), Ontario
This commercial property sits in a high traffic area within walking distance from Huntsville's historic and vibrant downtown. This newly renovated ground floor office/retail space is just over 700 sqft. Features a customizable open floor plan, large window display, over 9-ft ceiling height, separate back room with 2- piece washroom, and entrances in the front and back. Base rent is $2,500 per month plus HST. Lease includes natural gas heat and water/sewer, tenant to pay for their own hydro, tenant liability insurance, internet, phone and signage. There is no doubt this location is prime and offers maximum exposure. Check it out! (id:46441)
2710 Nottawasaga 10 Concession N
Clearview, Ontario
Introducing Winterbrook, a luxurious custom estate home masterfully crafted by Dalton Beachli. Nestled on just under two acres of beautifully landscaped grounds, this extraordinary residence is surrounded by panoramic views of the escarpment, Osler Brook Golf Course, and Osler Bluff Ski Club, and backs onto 98 acres of peaceful forest/farmland. Being offered fully furnished, this home is both a refined gathering place and a serene private retreat, perfectly balancing sophistication, comfort, and connection to nature. Encompassing 5,321 square feet of exquisitely finished living space, Winterbrook features six bedrooms, five bathrooms, and a curated selection of high-end finishes and upgrades. The main level showcases imported Belgian quarter-sawn white oak floors, while the kitchen is enhanced with reclaimed Belgian limestone and high end appliances. At the heart of the home, an Eramosa stone fireplace from Owen Sound creates a striking focal point anchoring the open-concept living space with timeless natural beauty, along with the 26-foot ceilings and floor-to-ceiling windows that capture sweeping views from every angle. Designed equally for entertaining and unwinding, the home offers a commercial-grade gym, three fireplaces, and a custom mudroom to complement an active, four-season lifestyle. Outside, a spectacular outdoor oasis extends the living space across the full width of the home. Enjoy dining, lounging, and hot-tub areas that invite relaxation and connection. Begin your day with sunrises over the terrace, and end with evenings by the fire pit, as cotton candy skies fade into starlit nights. Whether hosting a summer soiree or an intimate winter gathering, every moment here is framed by natural beauty. Ideally located just minutes from Osler Bluff Ski Club, Blue Mountain, and downtown Collingwood, Winterbrook is a true four-season paradise and is a celebration of craftsmanship, design, and modern luxury that defines extraordinary living. (id:46441)

