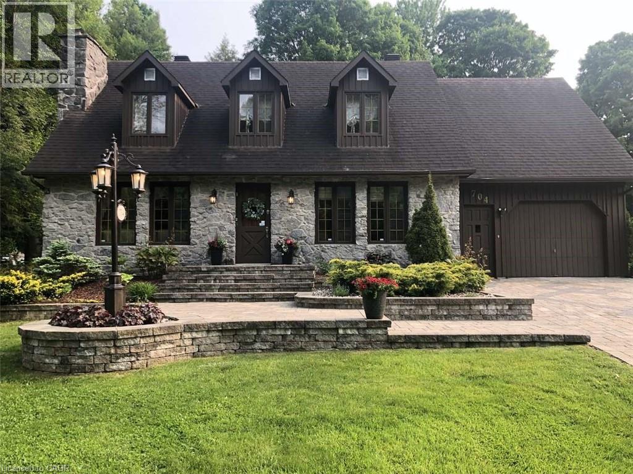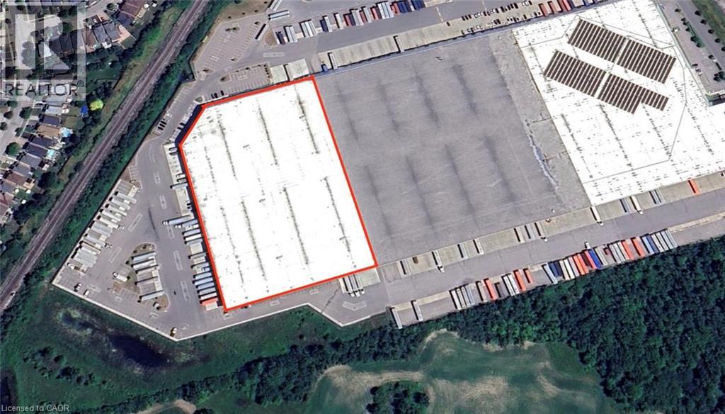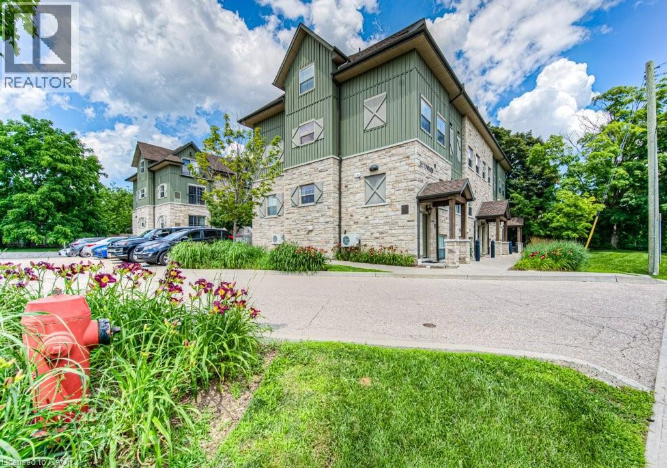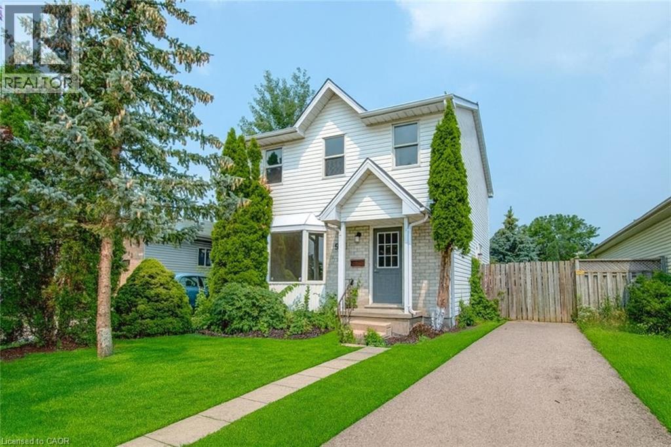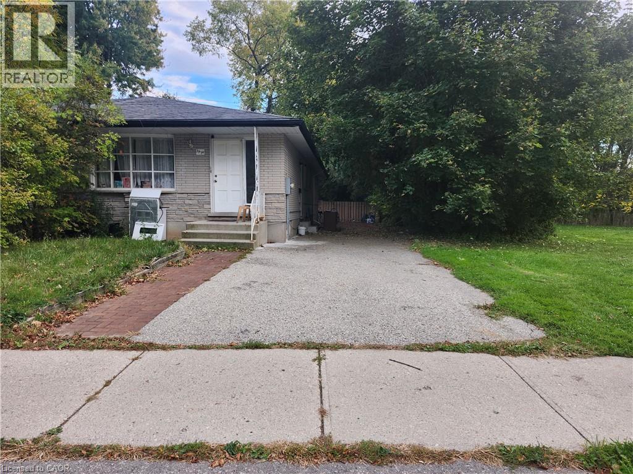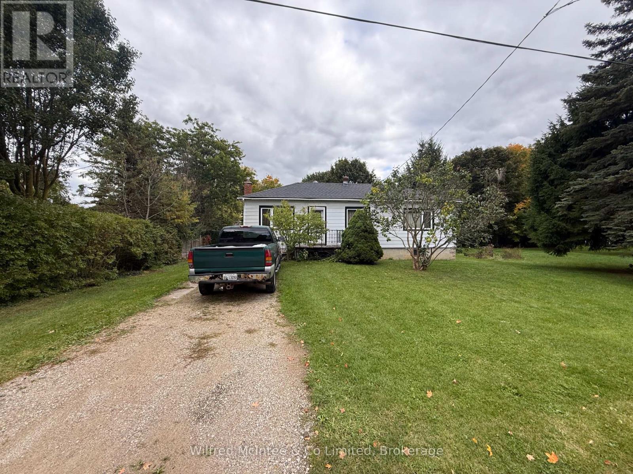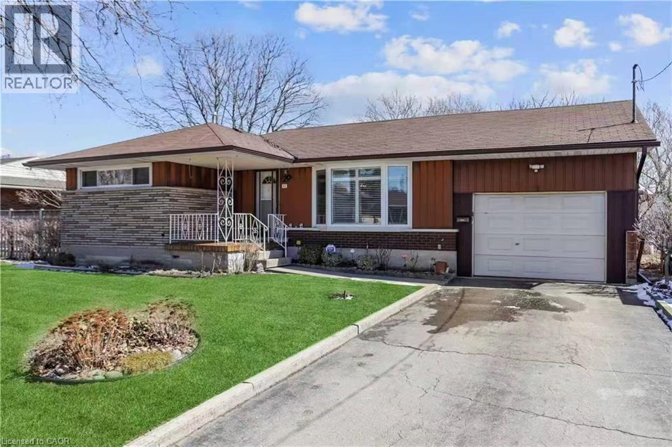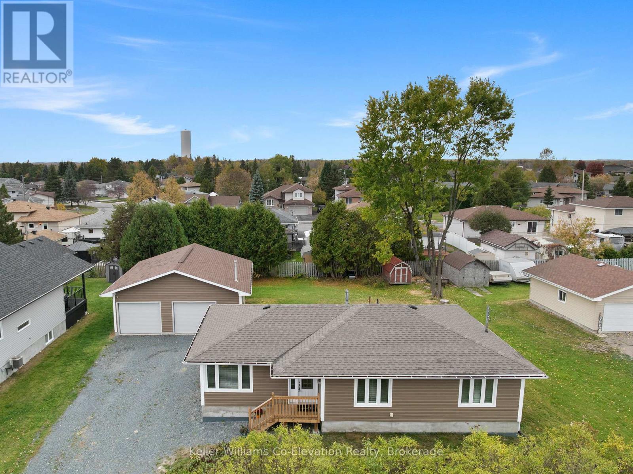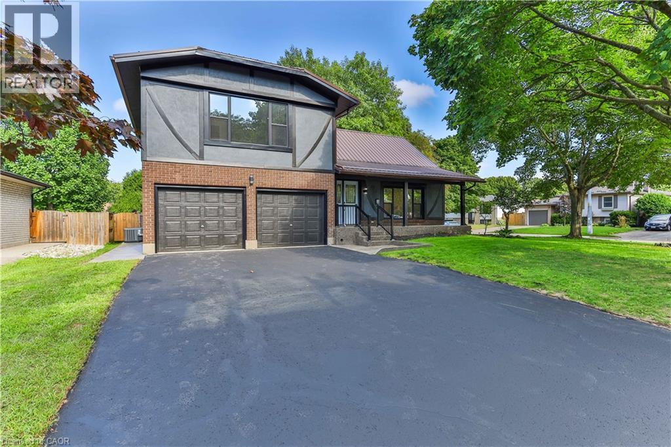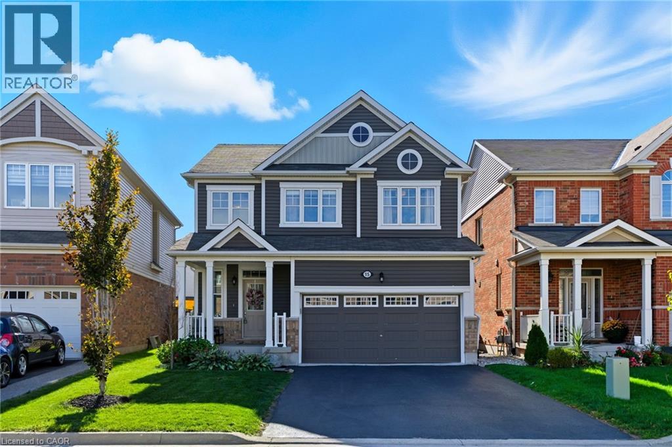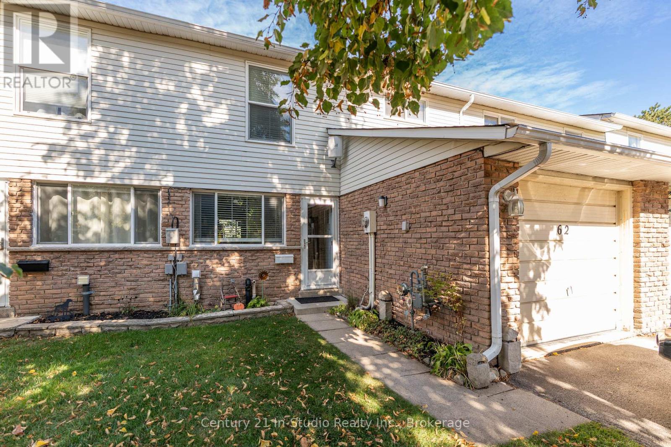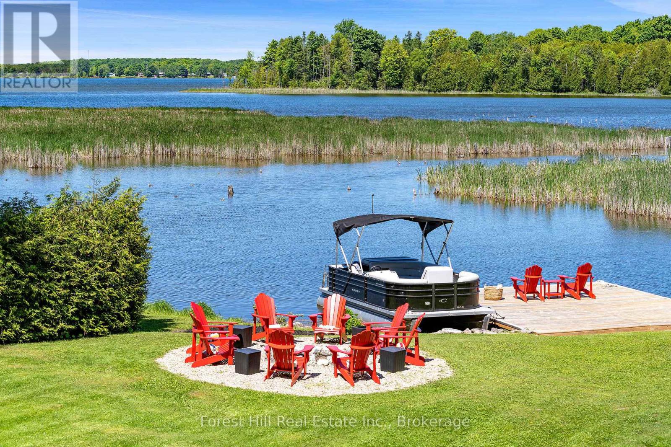704 Pattee Road
Hawkesbury, Ontario
For more info on this property, please click the Brochure button. This charming custom-built Canadiana-style home offers peaceful country living on a beautifully treed, low-maintenance half-acre lot, with no front neighbours and just 10 minutes from all essential amenities and the hospital. The home features a freshly stained (2024) stone facade and board-and-batten wood siding. Elegant stonework flows from the driveway to the front entrance and into the backyard patio, which includes a fire pit, hot tub hookup, and natural gas line for a BBQ. Mature perennial gardens surround the home, adding colour and charm year-round. Inside, rich hardwood floors span the main and upper levels. The living room features a cozy wood-burning fireplace and opens into the dining area. A beautiful stone archway connects the dining space to the kitchen, which offers granite countertops and ample cabinet space. At the rear of the home, the sun-filled solarium provides a peaceful retreat with large windows overlooking the private yard and a natural gas fireplace for comfort. A den with Murphy bed sits adjacent to a full bathroom with a walk-in tub, making the main level ideal for guests or multi-generational living. Upstairs, a lovely hardwood staircase leads to three spacious bedrooms, including a generous primary suite with a walk-in closet. A 5-piece bathroom with in-suite laundry completes the upper floor. The finished basement features a family room with electric fireplace and surround sound, a bathroom with shower, cold storage, and a cedar closet. The attached single-car garage offers direct home access. Inclusions: Kitchen and laundry appliances, Murphy bed, drapes, and blinds. Extras: Bell Fibe, Generac generator, central vacuum, top-tier water system (2022), furnace (2021), AC, hot water tank (2021), well pump (2023), backup sump (2024), vinyl flooring (2023). A rare blend of rural charm and modern convenience. (id:46441)
6 Manchester Court Unit# 3
Bolton, Ontario
Up to 150,000 SF (subdivisible to approx. 20,000 SF) with 30 truck-level doors, 32’ clear height, and excellent trailer parking (40 designated trailer parking stalls). This is a low-cost, high-quality sublease opportunity ideal for users needing quick occupancy - space can be operational in under 30 days. Longer-term available. (id:46441)
112 Union Street E Unit# A103
Waterloo, Ontario
Welcome to this impeccably maintained executive condo, perfectly located just minutes from both Uptown Waterloo and Downtown Kitchener. With easy access to the highway and just steps from the LRT, this move-in-ready home is ideal for professionals and commuters alike. Thoughtfully designed with a highly functional layout, the unit features high-end finishes, abundant natural light, and a completely carpet-free interior. The spacious open-concept kitchen is equipped with stainless steel appliances, quartz countertops, and generous cabinet space—perfect for cooking and entertaining. Additional highlights include 9-foot ceilings, pot lights, fresh paint and all new flooring throughout, a cheater en-suite from the primary bedroom, and the rare bonus of a second entrance to the unit. Modern construction ensures low utility costs, and the location can’t be beat—just steps to the Spur Line Trail, Waterloo Town Square, the Kitchener Tannery District, University of Waterloo and Wilfrid Laurier University, great restaurants, and fresh markets. Don’t miss your chance to live in a vibrant, walkable community! (id:46441)
988 Prosperity Court
London, Ontario
Investors & First-Time Buyers – Don’t Miss This Turnkey Opportunity Near Fanshawe College! 988 Prosperity Court, London | Around $4000 Monthly Income Potential | Fully Finished Basement with In-Law Suite. This versatile and income-generating 3+2 bedroom, 3-bathroom home located just steps from Fanshawe College. Whether you're an investor looking for solid monthly cash flow or a homeowner seeking a mortgage-helper potential, this home checks every box. Currently generating near $4000/month plus utilities, this property boasts a separate side entrance to a fully finished lower-level in-law suite, ideal for students, renters, or extended family. The basement features 2 bedrooms, a 3-piece bathroom, a roughed-in kitchenette, its own laundry, and private living space—perfect for maximizing rental income. The main floor offers an oversized living room with bay window, a 2-piece powder room, and a spacious kitchen with in-suite laundry. Patio doors lead to an impressive backyard—one of the largest in the area—complete with two storage sheds and plenty of outdoor space for tenants or future upgrades. Upstairs, you’ll find a large primary bedroom with walk-in closet, two additional generously sized bedrooms, and a full 4-piece bathroom. Recent updates include: Brand new gas furnace (May 2025), New flooring throughout, Updated light & bathroom fixtures, Newer washer and dryer. Located on a quiet cul-de-sac just minutes from public transit, shopping, and Fanshawe College, this property offers a prime location and strong investment fundamentals. Don't Miss it! (id:46441)
197b Cedarvale Crescent Unit# Lower
Waterloo, Ontario
Welcome to 197B Cedarvale Crescent, Waterloo! This spacious, lower unit, carpet-free basement unit offers comfort and convenience in a great location. Featuring three large bedrooms, a spacious living room, a well-equipped kitchen with a dining area, and a shared laundry room, this home is perfect for those seeking both space and functionality. Enjoy the bonus of three included parking spots, with the option for a fourth if needed. The unit has been freshly painted and is move-in ready. Tenants are responsible for 40% of all utilities. Located close to schools, shopping, highways, and scenic trails, this home provides easy access to everything Waterloo has to offer. Available immediately — book your showing today! (id:46441)
408 Mary Street
Brockton, Ontario
Located in a Great Neighbourhood! This charming 2-bedroom bungalow sits on a spacious, treed lot and offers plenty of potential for those with renovation skills or a creative touch. Recent updates include custom pine kitchen cabinetry, newer roof, windows, front doors, drinking water system and a water softener. The natural gas furnace and central air are approximately 12 years old, providing comfort and efficiency.The home features inside and outside access to the basement, a 9 x 9 detached shed, a single-wide private gravel driveway, and outdoor amenities such as a clothesline, fire pit, and satellite dish. A solid opportunity in a desirable area perfect for investors, first-time buyers, or anyone ready to add value and make it their own. (id:46441)
11 Southill Drive
Hamilton, Ontario
Welcome to this amazing detached home conveniently located on the Central Mountain and a great family neighbourhood. Upper levels is available for Lease as of December 1st; Nice size living room, bright kitchen with appliances, 3 Bedroom, 1 - 4pc Bathroom and ensuite laundry. Large bright garage with access to massive treed backyard which gives you a lot of privacy. Upper Level lease comes with 1 parking space if needed. This highly desired family neighbourhood is close to schools, parks, restaurant and public transit; Walking distances to St.Joseph's healthcare, Juravinski hospital and Mohawk college; Moving in ready! Clean and bright! Don't miss this amazing opportunity and book your showing today. Looking For Aaa Tenants, Equifax Full Report W/Score, Job Letter and No Pets. (id:46441)
309 Notre-Dame Street W
Greater Sudbury (Rayside-Balfour), Ontario
Huge shop, beautiful move-in ready home, all on a great lot with a greenhouse and tons of parking. Welcome to this exceptional property, where convenience meets comfort! Featuring 3+2 bedrooms and 2 full bathrooms, including a fully finished basement, this home offers a great layout, lots of natural light, and provides ample flexible space for family living, a home office, or recreation. Step outside to a large back deck, a convenient storage shed, and a spacious yard perfect for gardening, children's play, or pets. A standout feature is the impressive heated and insulated garage/workshop, designed to accommodate vehicles (with ceiling height for a lift), hobbies, or extensive storage needs. Recent updates include a refreshed kitchen; all windows replaced, new shingles, new front stairs & freshly painted in 2024; plus a new sump pump (2022) ensure a worry-free transition with all of the major renos completed. Enjoy easy access to local amenities and endless activities in a vibrant town, while remaining conveniently close to the city. (id:46441)
22 Atwood Crescent
Simcoe, Ontario
Welcome to 22 Atwood Crescent in the beautiful neighbourhood of Westwood Acres. This 4-bedroom, 1.5-bath home offers an impressive 2,632 square feet of total living space, perfect for the whole family. Recent updates include a brand new Samsung stove, microwave, and dishwasher, a Midea stainless steel fridge, quartz countertops, subway tile backsplash, new flooring, new concrete patio, steel roof, new patio door, new windows, new fence, and pot lights throughout. Additional highlights include a two-car attached garage, owned utilities, beautifully landscaped yard, and a large corner lot just steps from a play park. Don’t miss your chance to call this beautiful home yours. (id:46441)
15 Bastia Street
Waterdown, Ontario
Welcome to this stunning 3-bedroom, 3½-bathroom home featuring high-end finishes and a modern open-concept design throughout. The bright, airy main level showcases a gourmet kitchen with premium cabinetry, beautiful quartz counters and a large island perfect for entertaining. The spacious living and dining areas flow seamlessly to the backyard, creating the perfect balance of comfort and style. Upstairs, the elegant primary suite includes a walk-in closet and luxurious ensuite. The professionally finished basement offers an additional full bathroom and versatile living space ideal for a family room, office, or guest suite. With a double car garage, beautifully landscaped exterior, and a location close to parks, schools, and amenities—while avoiding heavy traffic routes—this home offers both luxury and convenience. Move in and enjoy upscale living at its finest! Don’t be TOO LATE*! *REG TM. RSA. (id:46441)
62 - 62 Laurie Crescent
Owen Sound, Ontario
Welcome to 62 Laurie Crescent! A beautifully maintained home offering comfort, style, and easy living in a quiet, well-kept neighbourhood. This spacious condo features 3 bedrooms, 2 bathrooms, and a finished basement providing plenty of room for the whole family. Inside, freshly painted walls in soft, neutral tones create a warm and inviting atmosphere. The renovated galley kitchen, updated 3 years ago, features a new countertop, subway tile backsplash, freshly painted cupboards, and quality Samsung appliances including a 4-year-old fridge and stove. The bright living room opens through sliding glass doors to a private patio with interlocking brick, shaded by mature trees-perfect for relaxing outdoors. Downstairs, the finished basement includes a large recreation room, a 2-piece powder room, and a laundry area with a stackable washer and dryer. Recent upgrades include a new front screen and main door (2025), a 3-year-old roof and eavestroughs, and refreshed perennial flower beds with new soil and black mulch for easy maintenance. Condo fees cover exterior maintenance, lawn care, and snow removal for a truly worry-free lifestyle. Conveniently located close to nature trails, schools, Georgian College, shopping, YMCA, and Tim Hortons, this home offers a cozy, affordable, and comfortable lifestyle in a quiet and safe community. (id:46441)
230 Wiles Lane
Grey Highlands, Ontario
Winter Seasonal Rental Lake Eugenia Waterfront Cottage. Set on 1.28 acres with 210 feet of private shoreline, this fully furnished 4-bedroom walkout cottage offers the perfect base for your ski season. Located just minutes from Beaver Valley Ski Club and inside the clubs shuttle zone, you can leave the car behind and enjoy effortless access to the slopes all winter long. Inside, the spacious layout features a cozy feature fireplace, modern heating and cooling, and comfortable furnishings ideal for relaxing after a day on the hill. Recent upgrades, including refreshed siding, windows, and a durable metal roof, ensure a worry-free stay. Outdoors, the west-facing orientation means bright, all-day sun and sweeping winter sunsets over Lake Eugenia. The main deck and screened-in Muskoka-style room provide additional space to gather, while the private setting offers both seclusion and convenience. Available for the 2025/6 winter season, this property blends ski-country access with lakeside tranquility only 90 minutes from Kitchener-Waterloo and under two hours from Toronto. The ultimate four-season escape becomes your private ski retreat this winter. (id:46441)

