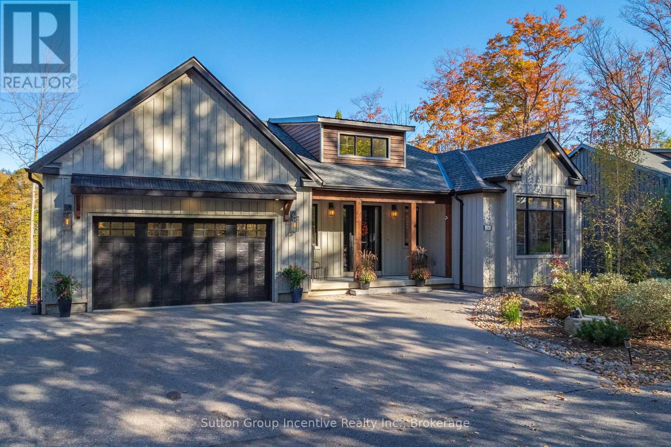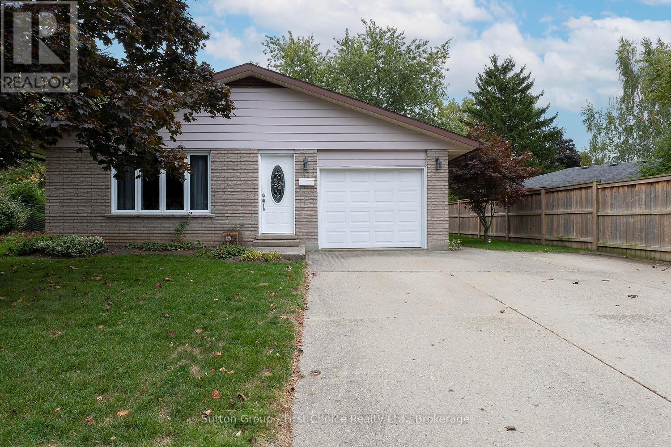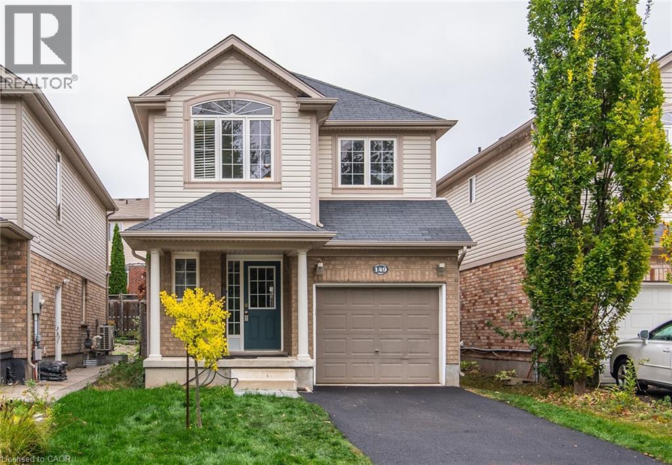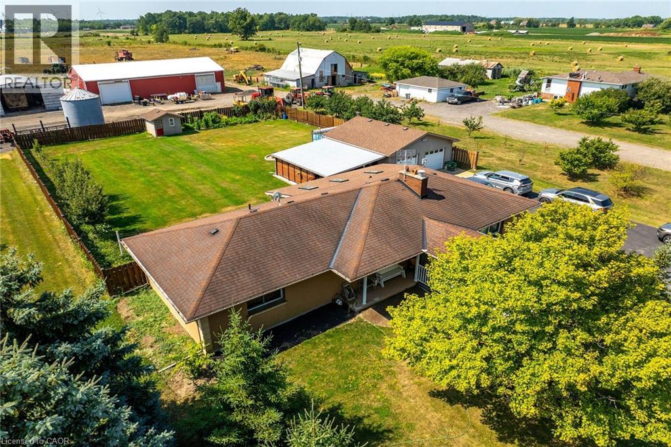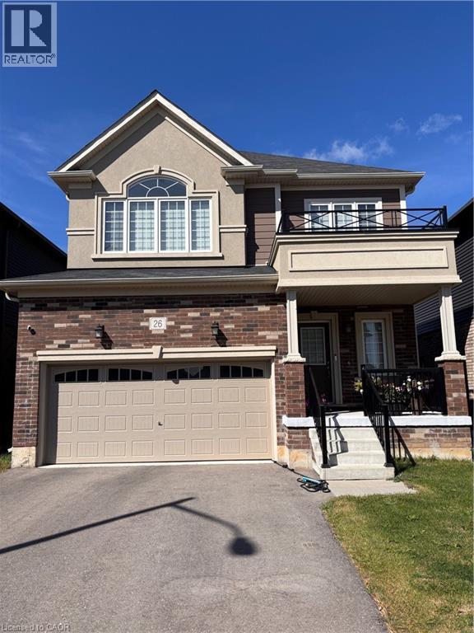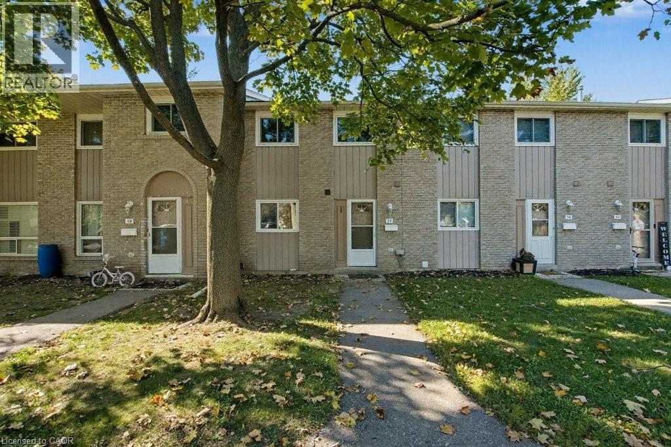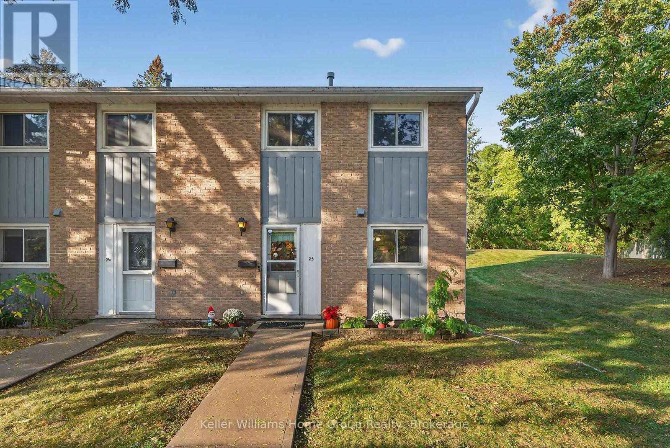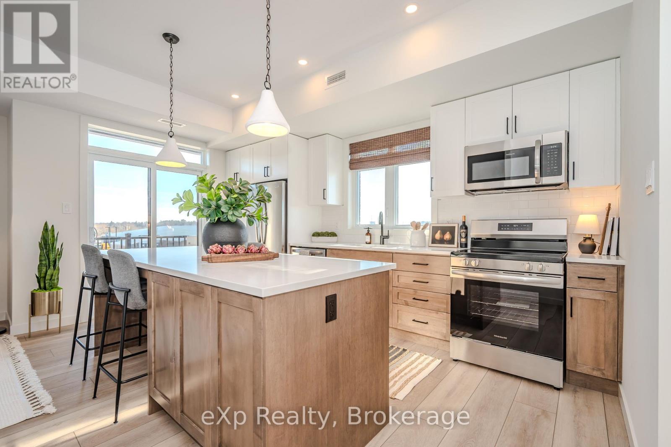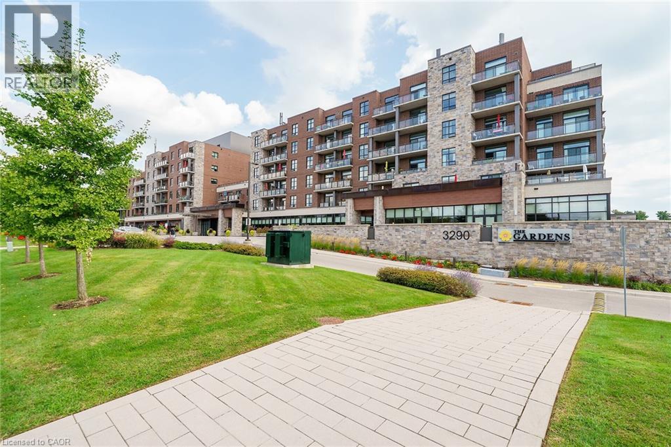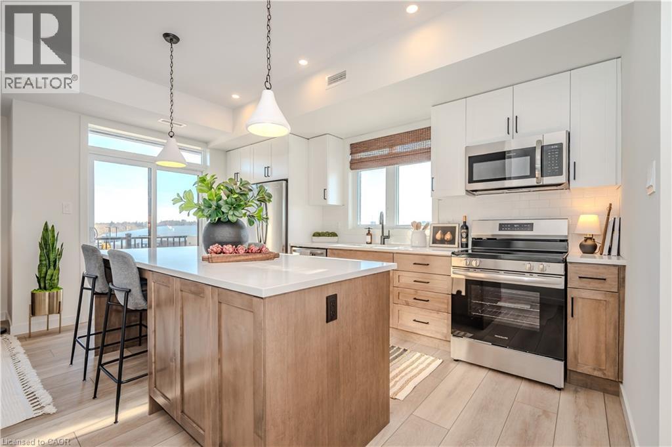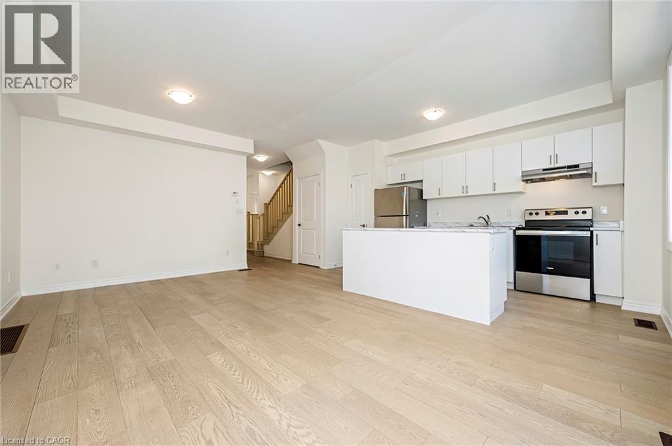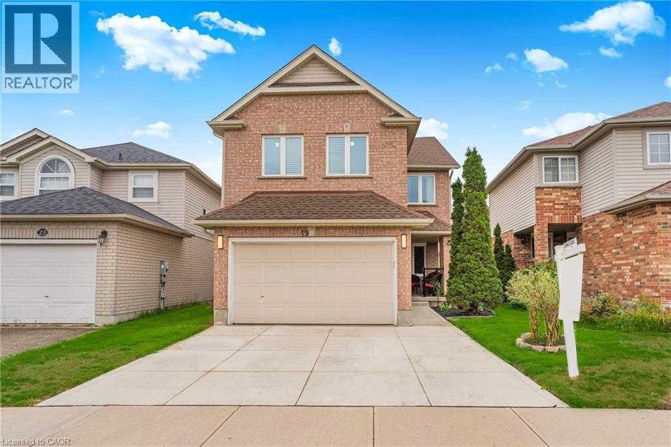24 St Georges Court
Huntsville (Chaffey), Ontario
Welcome to one of the newest listings in Deerhurst Highlands, with over 3,000 sq ft of finished luxury space. Avoid the dust, construction, and highway noise; instead, join this established street, which is one of the best-kept secrets in the development. Compare this home to the same model of new construction, with over $250,000+ in added value. It may make perfect sense to opt for this pristine 4-year-old home, a move-in-ready property with a Multi-Million-Dollar View. Well-chosen high-end finishes, including an extended deck off the dining room, a finished walk-out basement, luxury vinyl plank flooring throughout, new blinds (some with power), thoughtful landscaping, and smart space-saving add-ons and recreational details like a Hot Tub, may make the decision easier. Please take a look at how this home feels like your home the moment you walk in. The long golf view is immediate! Enjoy the view from the Primary Bedroom. Imagine Waking up to that View! 3+1 Bedrooms and 2+1 Baths, the large suite on the main floor and walk-out level enjoys all the comforts of a luxury home. The two guest bedrooms are located at the front of the home for privacy and are serviced by a large bathroom. The opulent kitchen overlooks the dining and living room areas, featuring a walk-in pantry, an entertainer's built-in and a dance floor-worthy space. Imagine the fun you, your family, and your friends can have in your new home. Remember, it is tucked back on a quiet Street backing onto the prettiest fairway. The prestigious Highlands Golf Course is situated in the heart of one of the best resort neighbourhoods, close to the Vibrant Town of Huntsville. This off-water home is conveniently located near Pen, Fairy, and Vernon Lakes, with over 40 miles of boating and snowmobiling trails to explore. It is within viewing distance of the Downhill ski lodge of Hidden Valley. This model has an ample garage with parking for three, or create a workshop in addition to parking two cars inside! (id:46441)
67 Dixon Road
Stratford, Ontario
The Perfect Family Home in Highly Desirable Bedford Ward. Welcome home to a meticulously maintained 3-bedroom back split located in a stellar, family-focused neighbourhood, this residence showcases pride of ownership in every corner. The home itself boasts an exceptional layout, offering the functional separation and family feel that back splits are famous for. Move-in ready and incredibly well-kept, this property is truly turn-key. Convenience is priority with the direct access attached garage, simplifying grocery runs and winter mornings. The kitchen comes fully equipped, as the home includes all major appliances, making your transition seamless. Nestled in Bedford Ward, your family will benefit from a fantastic location with easy access to schools, parks, and essential amenities. (id:46441)
149 Sims Estate Drive
Kitchener, Ontario
Welcome to this beautifully maintained, move-in ready single detached home in the highly desirable Lackner Woods community. Offering over 2,800 sq. ft. of finished living space, including a fully finished basement, this property combines comfort, style, and functionality. The main floor features 9 ft. ceilings, an open-concept eat-in kitchen with a breakfast bar, and a separate dining area—perfect for family gatherings and entertaining. Sliding doors lead to a fully fenced backyard with a large deck, gas BBQ hookup, and lush perennial gardens. Upstairs, you’ll find three spacious bedrooms, including a primary suite with a walk-in closet and a luxurious 5-piece ensuite featuring double sinks, a soaker tub, and a separate shower. Convenient upper-level laundry and an oversized rec room in the basement add to the home’s appeal. Notable features include California shutters, updated lighting, and a welcoming foyer with a walk-in closet. Recent updates (2023–2025) include fresh paint, new second-floor flooring, new sod, new water softener, new driveway, and a new A/C unit. Ideally located across from green space and close to schools, parks, skiing, shopping, and quick expressway access—this home offers the perfect balance of comfort, convenience, and community living. (id:46441)
982 Highland Road E
Stoney Creek, Ontario
Welcome to breathtaking, beautiful home at 982 Highland Road E, Stoney Creek. A rare opportunity to own unique property in rural Stoney Creek by escaping city traffic, while staying just minutes from city conveniences. Renovated and updated large bungalow features 3 spacious bedrooms with hardwood flooring, open concept kitchen, dining room, living room, 5 pcs bathroom (heated floor) and sun room on main floor. Fully finished lower level features In-Law suite set up, with another large eat-in-kitchen, bedroom, full bathroom (heated floor), living room, laundry and plenty of storage space. Step outside to humongous family friendly back yard, with large covered sitting area between garage and home for enjoyment and entertainment of summer days/nights. Standout feature of this property is detached double car garage/workshop. This is dream come true for hobbyist, trades people, or anyone needing ample storage or parking spaces that can fit up to 14-15 cars. Endless possibilities are here. Property offers the ideal combination of function, comfort, and accessibility. Call today to make this versatile, family oriented property your own! 100x200 lot. RSA (id:46441)
26 Scenic Ridge Gate
Paris, Ontario
Welcome to 26 Scenic Ridge Gate, located in the highly sought-after and picturesque town of Paris, Ontario—a community known for its small-town charm, scenic river views, and modern conveniences. This beautifully crafted 3-bedroom, 3-bathroom home is available to Rent. 9-ft ceilings and a bright open-concept main floor designed for modern living. The spacious living and dining areas flow seamlessly together, creating an inviting atmosphere ideal for both entertaining and everyday family life. At the heart of the home is a chef-inspired kitchen, featuring stainless steel appliances, granite countertops, a large kitchen pantry, and ample cabinetry for all your storage needs. The adjoining dining area opens to a backyard space, perfect for enjoying your morning coffee or summer BBQs. Upstairs, the primary bedroom retreat boasts a 4-piece ensuite bath and a walk-in closet, offering both comfort and privacy. The additional two bedrooms are generously sized—ideal for children, guests, or even a home office setup. A second full bathroom and convenient laundry access complete the upper level. The unfinished basement provides abundant space for storage or can be customized into a recreation room, home gym, or play area to suit your lifestyle. Located in a family-friendly neighborhood, this home is just minutes away from parks, scenic trails, the Brant Sports Complex, schools, restaurants, and shopping. With quick access to Highway 403, commuting to Brantford, Cambridge, or Hamilton is a breeze. If you’re seeking a home that offers modern amenities, an excellent location, and the tranquility of suburban living, look no further. Book your showing Today. (id:46441)
25 Upper Canada Drive Unit# 17
Kitchener, Ontario
Welcome to 25 Upper Canada Drive, a bright and spacious condo that is ready for you to move in! Reasonable condo fees of just over 500 dollars keeps the unit affordable. The main floor has been recently updated with new flooring, fresh paint, and new appliances, all complemented by updated lighting. Enjoy a private, fenced patio directly accessible from the main living area. The patio backs onto green space. No fishbowl effect here. Upstairs, you will find three spacious bedrooms and a large 4-piece bathroom. The fully finished basement features a 3-piece bathroom and a very large recreation room. This home offers easy access to local amenities, including Pioneer Park Public School, St. Kateri Tekakwitha Catholic School, Millwood Park, Budd Park, and Conestoga College. Commuting is a breeze with convenient access to Highway 401. Whether you're looking for a great starter home or a solid investment, it all begins at Upper Canada Drive. (id:46441)
25 - 206 Green Valley Drive
Kitchener, Ontario
New improved price!!Welcome to 25-206 Green Valley!! A very desirable end unit townhome with lots of appeal for first time owners and downsizers alike.This 3-bedroom, 2.5-bathroom home features a finished basement and is move-in ready. The entry area includes ample closet space and a powder room. The kitchen has newer countertops, sink, and faucet, and it leads into a dining area with plenty of storage. There's a spacious living room with direct access to a PRIVATE backyard that overlooks the green space.Upstairs, you'll find a large primary bedroom with big windows, a clean 4-piece bath, and a sizable linen closet. Two additional bedrooms with good closet space complete the upper level.The basement includes an extra 3-piece bath, laundry area, additional storage, and a large rec room and it has a newer a/c unit!The backyard offers a peaceful environment surrounded by trees. (id:46441)
99 - 824 Woolwich Street
Guelph (Riverside Park), Ontario
Occupancy expected for Summer 2026 in this brand-new two-storey home, presented by Granite Homes. Sitting at an impressive 1,106 sq ft with two bedrooms, two bathrooms, and two balconies. You choose the final colors and finishes, but you will be impressed by the standard finishes - 9 ft ceilings on the main level, Luxury Vinyl Plank Flooring in the foyer, kitchen, bathrooms, and living/dining; quartz counters in kitchen and baths, stainless steel kitchen appliances, plus washer and dryer included. Parking options are flexible, with availability for one or two vehicles. Enjoy a Community Park with Pergola, Seating, BBQs, and Visitor Parking. Ideally located next to SmartCentres Guelph, Northside combines peaceful suburban living with the convenience of urban accessibility. You'll be steps away from grocery stores, shopping, public transit, and restaurants. There are now also three designer models to tour by appointment and special promotions for a limited time! (id:46441)
3290 New Street Unit# 206
Burlington, Ontario
Luxurious retirement living in the sought after Maranatha Gardens seniors life lease building, this 1 bedroom + den, 2 bathroom apartment, an unparalleled lifestyle for seniors aged 55 plus. With 1071 square feet, this exceptional property boasts beautiful hardwood floors and an upgraded kitchen compete with a large island. But what truly sets this apartment apart is its beautiful rooftop terraces, and a combined 700 sq ft of private outdoor space. The building itself includes party rooms, a fitness room, woodworking workshop, library, and a 4th floor rooftop terrace equipped with BBQs. With secure underground parking, this extraordinary property represents the best of retirement living. (id:46441)
824 Woolwich Street Unit# 99
Guelph, Ontario
Occupancy expected for Summer 2026 in this brand-new two-storey home, presented by Granite Homes. Sitting at an impressive 1,106 sq ft with two bedrooms, two bathrooms, and two balconies. You choose the final colors and finishes, but you will be impressed by the standard finishes - 9 ft ceilings on the main level, Luxury Vinyl Plank Flooring in the foyer, kitchen, bathrooms, and living/dining; quartz counters in kitchen and baths, stainless steel kitchen appliances, plus washer and dryer included. Parking options are flexible, with availability for one or two vehicles. Enjoy a Community Park with Pergola, Seating, BBQs, and Visitor Parking. Ideally located next to SmartCentres Guelph, Northside combines peaceful suburban living with the convenience of urban accessibility. You'll be steps away from grocery stores, shopping, public transit, and restaurants. There are now also three designer models to tour by appointment and special promotions for a limited time! (id:46441)
14 Jellicoe Court
Hamilton, Ontario
FALL IN LOVE WITH THE HOUSE, THE LOCATION & THE PRICE! For just $719,900 YOU can live on a QUIET COURT, in the PERFECT NEIGHBOURHOOD of LINDEN PARK. This BRAND NEW FREEHOLD END UNIT TOWNE BUILT BY DiCENZO HOMES is 1360 sf & welcomes you with a GRANDE ENTRYWAY featuring an archway of STUCCO complimented with BRICK & STONE that is exclusive to our END UNITS. Gorgeous OAK HARDWOOD FLOORING leads you to an OPEN CONCEPT LIVING AREA with BIG BRIGHT OPEN WINDOWS & KITCHEN that features a LARGE ISLAND, PANTRY & STAINLESS STEEL APPLIANCES. When it’s time to RELAX, head upstairs to 3 SPACIOUS BEDROOMS. The PRIMARY BEDROOM offers 2 CLOSETS & an ENSUITE with corner SHOWER WITH FRAMELESS GLASS. Comes with TARION WARRANTY, HST REBATE FOR FIRST TIME HOMEBUYERS & is CLOSE to ALL AMENITIES, SCHOOLS, PARKS, SHOPPING, RESTAURANTS & TRANSIT. The BEST PART is that this HOME IS READY & CAN BE YOURS in as little as 30 DAYS!!! (id:46441)
19 Marl Meadow Drive
Kitchener, Ontario
Welcome to 19 Marl Meadow Drive, Kitchener! Nestled in the sought-after Pioneer Park neighbourhood, this beautifully maintained detached home is ideal for first-time home buyers, growing families or investors alike. With a finished lookout basement, this home provides extended living space and endless possibilities. From the moment you arrive, you’ll appreciate the charming curb appeal with a 1.5-car garage, parking for 2 additional vehicles on the driveway. Step inside through the inviting front porch into a bright, carpet-free home, featuring premium splashproof laminate flooring and washable paint throughout. The open-concept main floor features the cozy living room, highlighted by a fireplace and stunning brick accent wall, enhanced by pot lights. The modern kitchen (renovated in 2022) showcases quartz countertops, porcelain backsplash tiles, SS Appliances and huge breakfast island. Adjacent is the Dinning area perfect for family meals. A 2pc powder room with a floating vanity completes the main level. Upstairs, there is a spacious family room with soaring cathedral ceilings: a versatile area that can easily be used as a 4th bedroom, home office or entertainment zone. The primary bedroom features a walk-in closet, a luxurious 4pc ensuite renovated in 2022, complete with dual sinks and a glass-enclosed shower. Two additional bedrooms are generously sized and share a 4pc main bathroom with a shower/tub combo. Basement offers a large recreation room, 2pc bathroom and plenty of storage. Step outside to fully finished backyard, complete with a raised deck, two gas line hookups for BBQs or fire tables and ample green space for kids to play. Recent updates include: All new windows (2022) with transferable warranty, New heat pump, air conditioner (2023). Located in a prime family-friendly neighbourhood, this home is minutes away from shopping plazas, Top-notch Schools, highways, parks and trails. This is a home you’ll be proud to call your own, Book your showing today. (id:46441)

