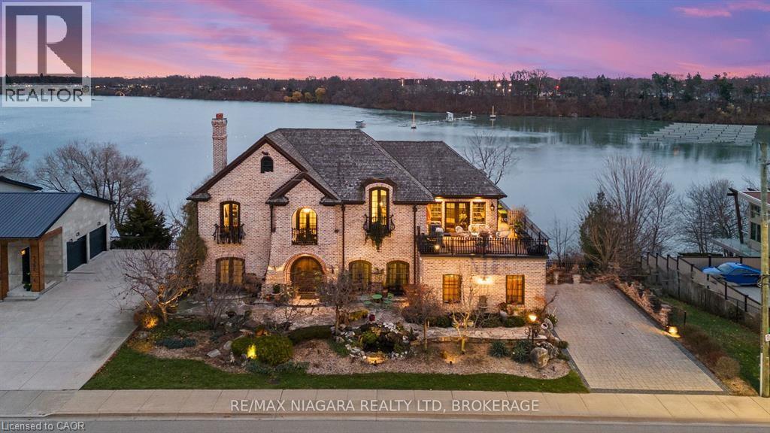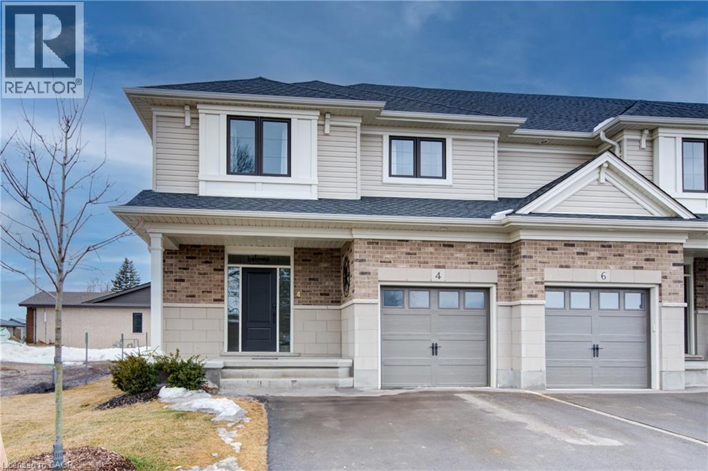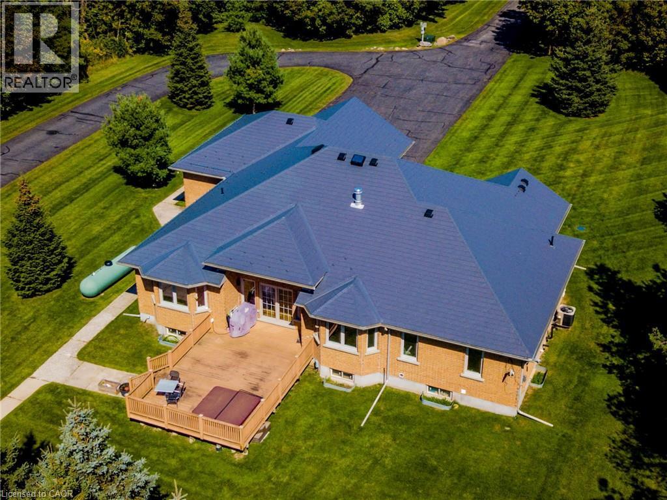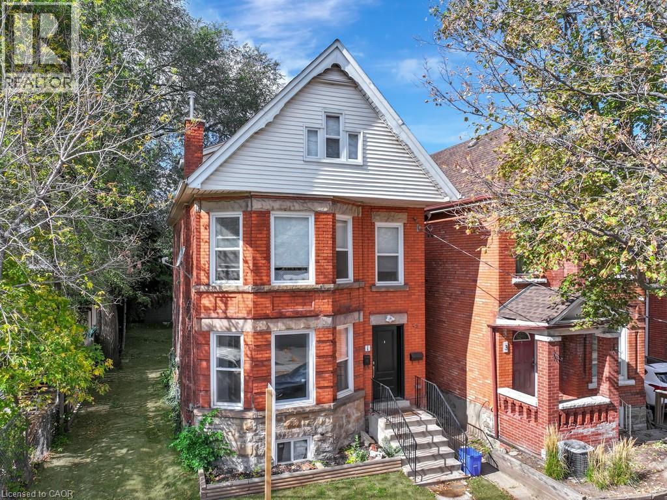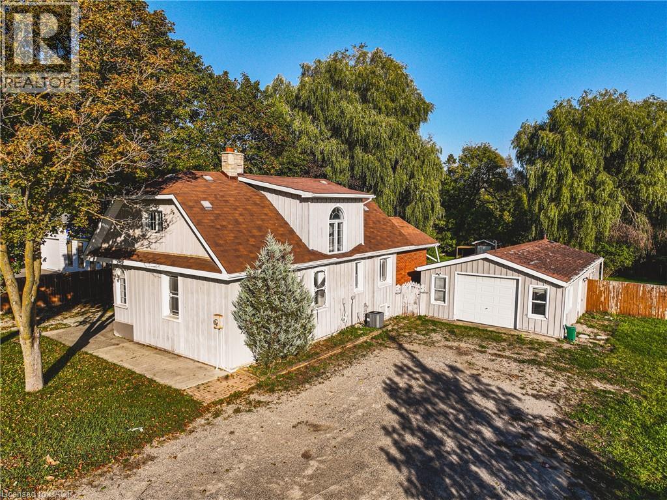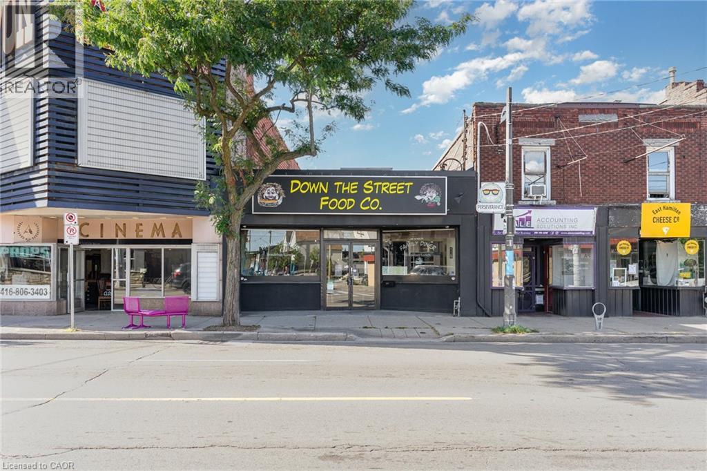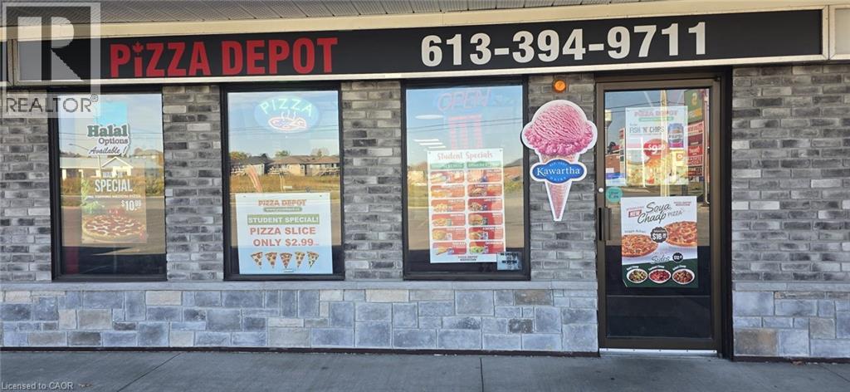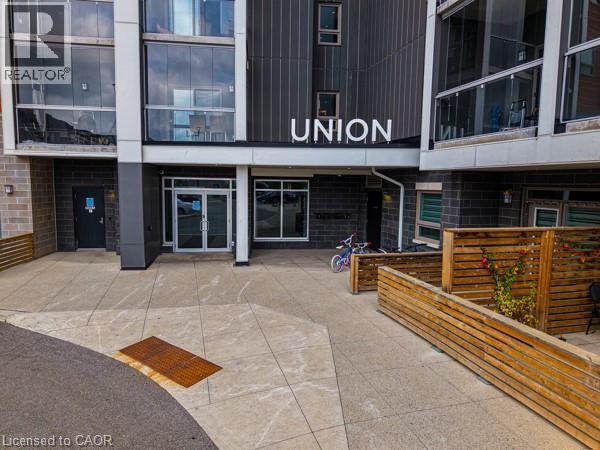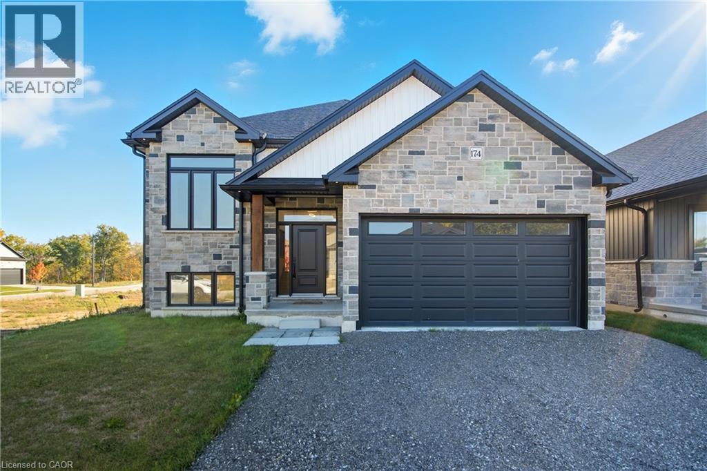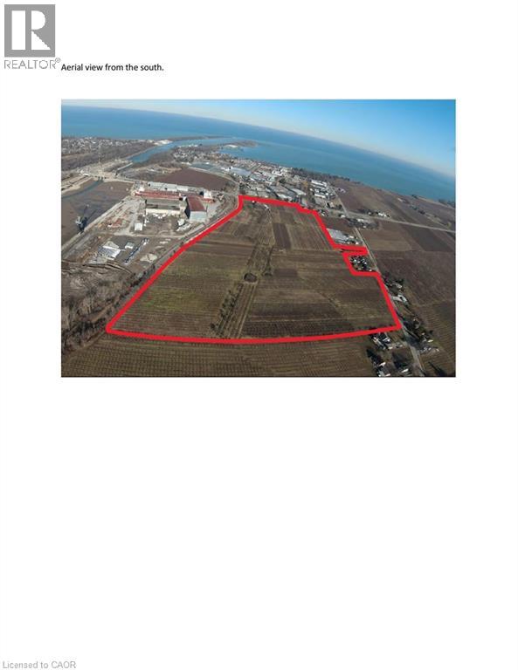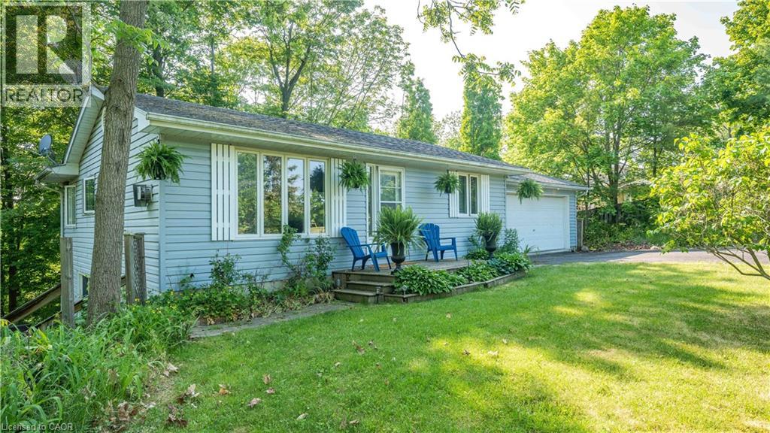995 Paisley Road Unit# #14
Guelph, Ontario
Rare opportunity to own a well-established, high-performing Pizza Depot franchise in the thriving city of Guelph Ontario! Located in a busy, high-traffic plaza anchored by major retailers such as LCBO, TD, RBC Bank, Zehrs Grocery supermarket, DQ, restaurants and much more. This prime location is surrounded by rapidly growing residential developments and newly constructed condominiums, ensuring a steady stream of customers. Boasting strong sales, proven profitability, and national brand recognition, this is a must-see opportunity for any serious buyers Pizza Depot continues to expand rapidly across Canada – don’t miss your chance to be part of its success! Act fast – opportunities like this won’t last long! (id:46441)
358c Martindale Road
St. Catharines, Ontario
Pristine waterfront living meets timeless European elegance. This extraordinary custom built two-story residence offers over 4500 sq ft of beautifully crafted living space, designed to capture panoramic views of Martindale Pond. Home to the prestigious Royal Canadian Henley Rowing Course. From its graceful archways and terracotta rooflines to its warm brick exterior and charming wrought-iron accents, this home exudes Mediterranean charm and architectural sophistication. Step inside and be greeted by sun-drenched interior, soaring ceilings, elegant tile, custom hardwood flooring and expansive windows that frame tranquil water views in nearly every room. The heart of the home features a grand spiral staircase spanning three floors and a gourmet chefs kitchen that flows into spacious open-concept living and dining areas. Multiple walkouts lead to peaceful terraces, private gardens, and an intimate outdoor living area where you can enjoy morning espresso or evening wine by the waters edge. The second floor has a 15ft x 18ft primary suite with 17ft x 8ft custom walk-in closet and 5-pc ensuite featuring floor to ceiling tiled glass shower and spa-like tub with double sinks. The large second bedroom also includes beautiful panoramic views of the pond. Make your way to the third bedroom with large windows overlooking the pond with access to a roof-top patio for relaxation. The lower level features an additional living space with second kitchen, two additional bedrooms, large laundry area and built-in sauna to keep the relaxation going. The backyard features a custom inground stone hot-tub with outdoor shower area for enjoying those Zen moments in life. With pond access, the water enjoyment is limitless. Whether you're savoring the peaceful ambiance, hosting unforgettable gatherings, or simply enjoying the beauty of nature from your own backyard oasis, this property offers a lifestyle of serenity and sophistication. Luxury Certified. (id:46441)
4 Braun Avenue Avenue
Tillsonburg, Ontario
Presenting Stunning Bright Spacious 4 Braun Ave, Previously Being Used as MODEL HOME By BUILDER! Built by Quality Builder Hayhoe Homes. This 2 Storey End Unit Town has approx. 2,198finished sq. ft. with single car garage and is the perfect home designed for small to big families in mind. Offering an open concept main floor with 9' ceilings, spacious foyer, powder room, large open concept kitchen/dining/great room with electric fireplace and patio door to rear deck. The designer kitchen features gorgeous quartz counter tops, tiled backsplash, island and breakfast bar. The second level features 4 spacious carpeted bedrooms with the primary suite having a 3 piece ensuite bath and large walk-in closet, second floor laundry for stacked washer/dryer and 4 piece main bath. The finished basement features a large family room, bathroom and plenty of space remaining for storage. Just minutes to parks, trails, shopping, restaurants and grocery stores. (id:46441)
3040 Townline Road
Coldwater, Ontario
Beautiful home in a picturesque setting situated on 39 Acres with a 2300 sqft bungalow. The home has 3 bedrooms, 2 baths gorgeous kitchen cabinetry large family room with great views , primary bedroom has an ensuite, walk in closet, large unfinished basement. walk up in law potential, property currently operates as a well established boarding kennel, long term clientele, out door exercise area room for grooming, and obedience classes. See commercial listing for more information, kennel license is available through the commercial listing which includes the kennel license. Property also has 10kw micro fit on the kennel roof. There is over 10 years left on contract, generator, 33-35 hundred per year (id:46441)
1 Madison Avenue
Hamilton, Ontario
Exceptional turnkey investment opportunity in the heart of Hamilton! This legal duplex features four self-contained units, each occupying its own level for maximum privacy and easy management. The property includes two 1-bedroom units, one 2-bedroom unit, and a bachelor suite in the lower level. Fully renovated throughout with modern kitchens, updated bathrooms, flooring, and finishes, offering strong tenant appeal and minimal maintenance for years to come. Solid brick exterior, separately metered hydro, and upgraded systems add lasting value and efficiency. Centrally located just minutes from Hamilton’s downtown core and the future LRT line, ensuring steady rental demand and long-term appreciation. Ideal for investors seeking a clean, income-generating asset in a rapidly developing area. A true set-and-forget property in one of Hamilton’s fastest-growing corridors (id:46441)
9589 Wellington 124 Road
Erin, Ontario
This charming country home is the one you've been waiting for! This home features 3-bedrooms, 2-baths 1.5-storey home sits on a scenic 1.1-acre lot backing onto conservation land. Featuring updated vinyl flooring, a cozy gas fireplace, and over 2,700 sqft of finished living space, it's perfect for families, or those craving rural peace with town access. The standout 20x40 ft heated, insulated detached workshop includes a 2-piece bath and wood-burning fireplace - ideal for business, hobby, or studio use. Located minutes from Erin, and within commuting distance to Guelph, Brampton, and the GTA. Don’t miss this rare country gem! (id:46441)
201 Ottawa Street N
Hamilton, Ontario
Prime Ottawa St North Building with established long term tenant and vacant bachelor apartment above. Former home of Beach Road and Dunav Meats, and seen in season 2 of the Umbrella Academy! The 3000ft2 main level features an open kitchen and dining area, 2 accessible washrooms, large storage and prep space and direct access to the rear parking. Additional income potential or live work with the 2nd level bachelor apartment. Full height 1223ft2 basement offers opportunities for commissary kitchen and additional storage/prep space. New flat roof with transferable warranty installed Dec 2024,. New electrical, plumbing, fire suppression, ventilation, hood, all 2015-2016. 2 car parking at rear. Do not miss out, book your showing today! (id:46441)
17477 Hwy 2 Unit# 3
Trenton, Ontario
Pizza Depot in Trenton, ON is For Sale. Located at the busy intersection of Dundas St W/2nd Dug Hill Rd. Very Busy, High Traffic Area and Popular Neighbourhood Plaza. Surrounded by Fully Residential Neighbourhood, schools, Highway and more. Excellent Business with Long Lease, and more. Rent: $2762.30/m including TMI + HST, Lease Term: Existing 5 + 5 years option to renew, Royalty: 500/weekly, Advertising: 200/weekly. (id:46441)
200 Lagerfeld Drive
Brampton, Ontario
Step into this contemporary 1-bedroom, 1-bath condo in a stylish mid-rise building, offering both comfort and convenience. Ideally located with Mount Pleasant GO Station and bus terminal right outside your door, making commuting is effortless! This carpet-free unit boasts 9 ft ceilings, a modern upgraded kitchen with stainless steel appliances, granite countertops, plus an inviting open-concept living and dining area. The spacious bedroom pairs perfectly with a beautifully finished 4-piece bathroom. Added features include in-suite laundry, private locker, surface parking and a smart thermostat. Enjoy your own private balcony, perfect for morning coffee or evening relaxation. Residents also have access to great building amenities, including a party room for hosting and entertaining and a children playground just outside the back door. Close to shopping, schools, groceries, and public transit, this condo is an excellent opportunity for first-time buyers, young couples, or investors. (id:46441)
174 Pike Creek Drive
Cayuga, Ontario
Welcome to this beautifully crafted custom bungalow, where quality construction and thoughtful design shine throughout. Offering nearly 3,000 sq. ft. of finished living space, this home combines comfort and elegance in every detail. The main level features a bright, open-concept layout centered around a stunning floor-to-ceiling fireplace, perfect for cozy evenings. The modern kitchen includes a large island, upgraded white cabinetry, and walkout access to an elevated deck overlooking the picturesque backyard. The primary suite provides a true sense of retreat with a walk-in closet and luxurious ensuite complete with a soaker tub and glass shower. The fully finished lower level adds incredible versatility with a private in-law suite featuring high ceilings, oversized windows, a stylish kitchen, spacious bedroom, and full bathroom — ideal for multi-generational living or guests. Set in a peaceful area near the Grand River and Taquanyah Conservation Area, this property offers a perfect balance of tranquility and convenience, surrounded by nature and outdoor recreation. A must-see for those seeking space, style, and serenity all in one beautiful home! (id:46441)
406 Lakeshore Road
St. Catharines, Ontario
Wow, last major piece of employment land in the City of St. Catharines. Value is in the land. Fronting on 3 roads, Seaway Haulage road, Lakeshore Road and Read Road. This 45+/- acre property has E2 zoning which allows for multiple uses. Right across the street from Port Weller dry docks (Ontario Marine) and Stubbe's new cement facility. Land is currently being used for farm and residential purposes which uses are legal non-conforming. (id:46441)
5 King Street S
Port Ryerse, Ontario
Year round living in the historic hamlet of Port Ryerse. Nestled on almost 1/2 an acre, this property was once 2 separate lots. Just minutes to the beach, this home is perfect for the outdoor enthusiast with fishing, boating & swimming nearby. Enjoy beautiful sunrises and ravine like views from the large eat in kitchen with breakfast bar, ss appliances & new gas range. With over 1700 sq ft of total finished living space, this home is perfect for retirees, first time home buyers or anyone looking to simplify their lifestyle. The main floor features new vinyl flooring throughout. living room with gas fireplace, renovated 4 pc bathroom, master bedroom & second bedroom with walkout to deck. The back deck is perfect for entertaining with access off of the kitchen as well as the 2nd bedroom. The lower level has 2 additional bedrooms, laundry room, 3 pc bathroom, large rec room area with gas fireplace & bay window overlooking the property. Sliding glass doors from this level lead out to a patio, firepit and backyard. Double attached garage with access to back deck. Parking in driveway for 4 cars + 2 spots at back of property. New 200 amp electrical panel '21, heat pump 24, ductless air conditioners & remote garage door 23, vinyl flooring '22, 2000 gallon cistern. Heated by 2 gas fireplaces, new heat pump and baseboard heating. Approximately 10 min drive to Port Dover & Simcoe, 15 min drive to Turkey Point & close to wineries and public golf courses. Rare opportunity to join this welcoming community of Port Ryerse. (id:46441)


