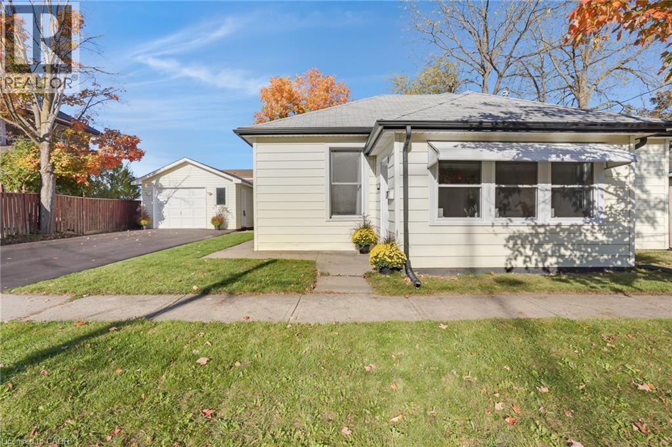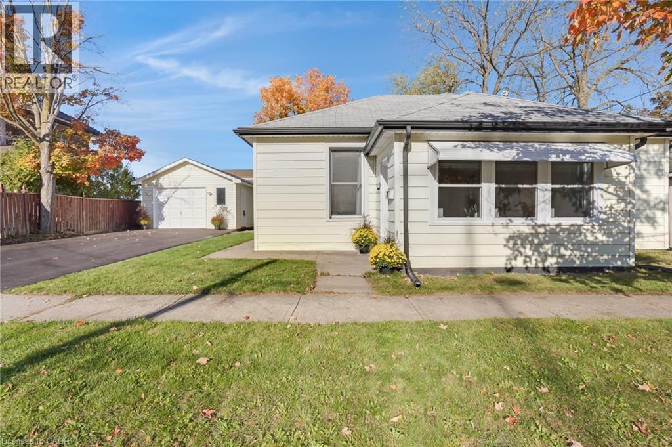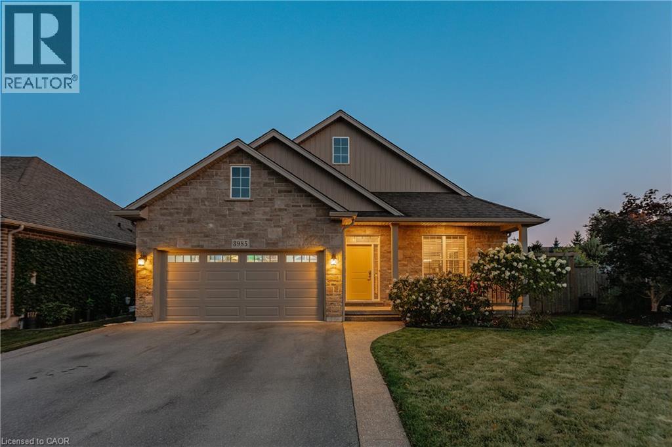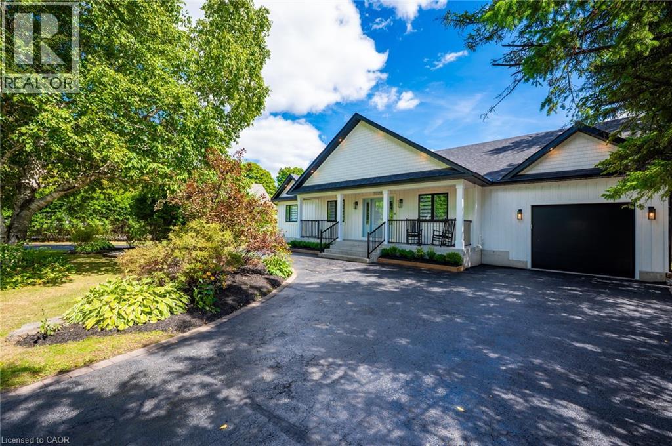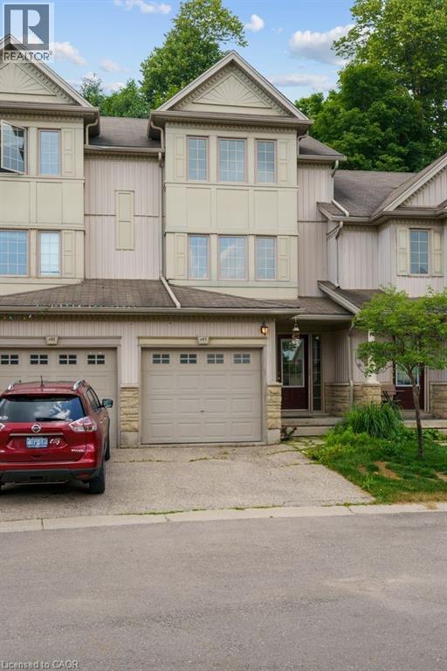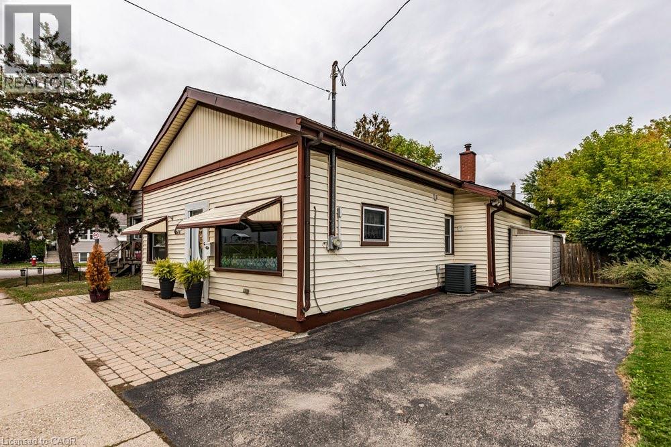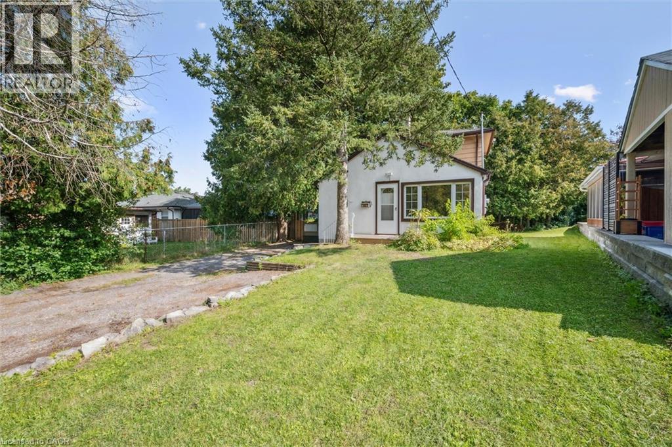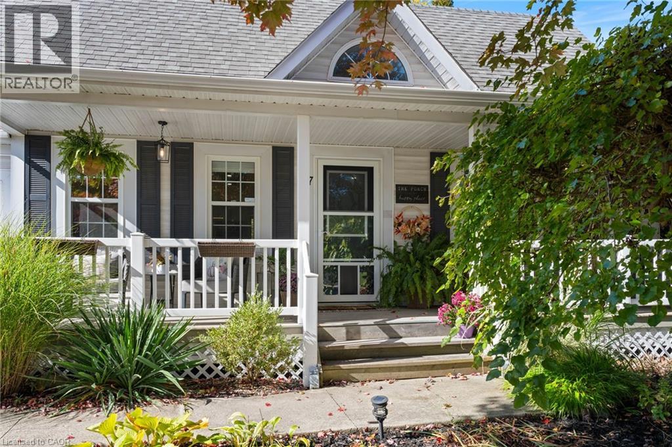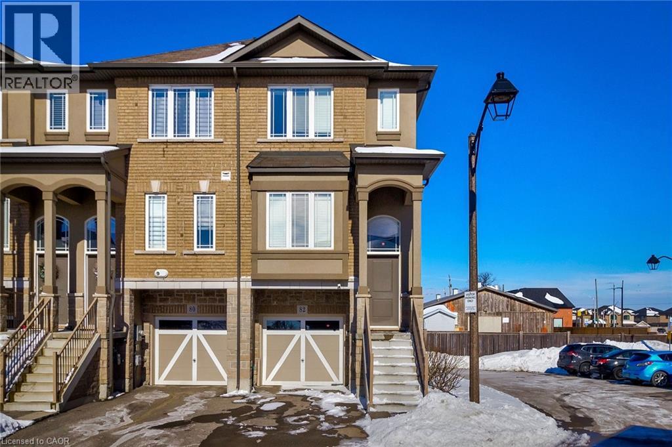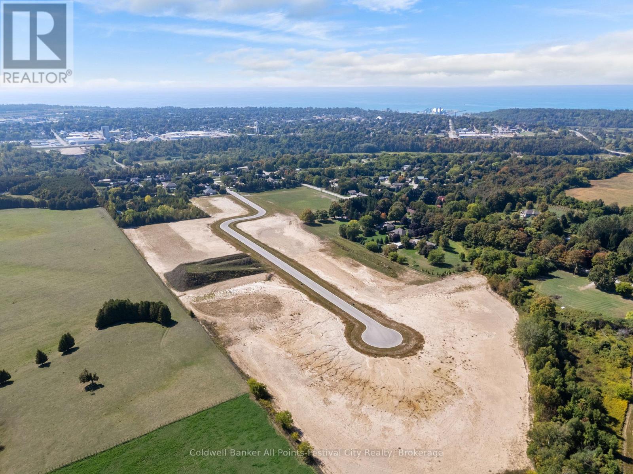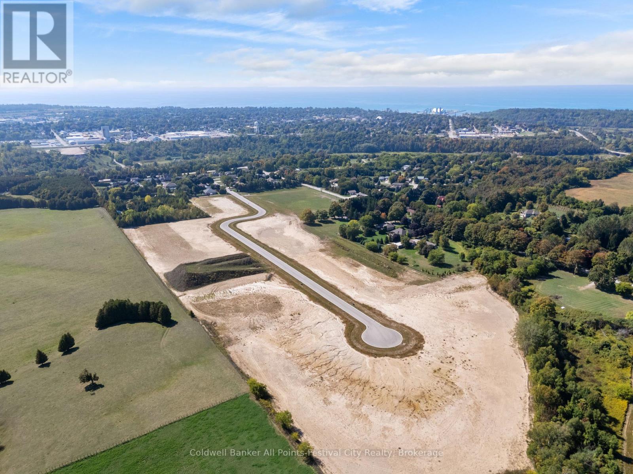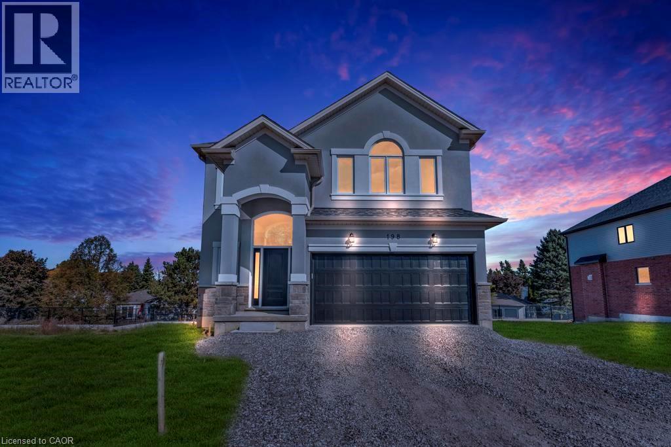7 Frederick Street S
Acton, Ontario
Beautifully Located in Acton! Enjoy the peaceful, small-town lifestyle in this fully renovated bungalow featuring a detached garage and endless charm. This bright home is filled with natural light, showcasing freshly painted walls, new flooring, doors, trim, and windows. Currently set up as a Legal 2-unit bungalow, it can easily be converted back to a single-family home. Unit A offers spacious living with an inviting sunroom-style sitting area — the perfect spot to enjoy your morning coffee. Both bedrooms are generously sized, and the unit includes its own laundry area for convenience. Additional updates include a new furnace and central air conditioning and appliances. Located within walking distance to the GO Station, Downtown, Fairy Lake and local amenities. This home is ideal for commuters who love the quiet small town charm. Move right in and make this beautifully updated bungalow your own — or enjoy the flexibility of having space for extended family in the second unit. Don’t miss out on this opportunity! (id:46441)
7 Frederick Street S
Acton, Ontario
Prime Investment Opportunity in Acton! Run your business from this fully renovated bungalow with DC1 zoning — offering incredible flexibility for both commercial and residential use. Work from home, live from home, or rent out one unit to a business while you enjoy the other for yourself. New Windows, New Furnace, New Heat Pumps, New Flooring. This property is a rare opportunity for investors and entrepreneurs alike. Perfectly located just steps from shopping, local services, and the GO Station, with easy access to major highways, it offers endless potential for retail, office, or residential space — or a smart combination of both. Whether you’re looking to expand your business, generate rental income, or secure a property in a growing community poised for future growth, this bungalow checks all the boxes. (id:46441)
3985 Lower Coach Road
Fort Erie, Ontario
Welcome to 3985 Lower Coach Road, a beautifully maintained open-concept bungalow set on a large reverse pie-shaped lot in one of Stevensvilles most coveted neighbourhoods. Built in 2017, this 4-bedroom, 3-bathroom home combines modern finishes with functional design, perfect for todays lifestyle. Step inside to a bright and inviting open-concept layout with engineered hardwood floors, where the living room flows seamlessly into the dining area and kitchen, adorn with custom California shutters, a built-in speaker system that plays inside and out, as well as crystal light fixtures. The kitchen features granite countertops with an 8 foot long island with a built-in wine rack, a large pantry, 24 inch tile floors, and a granite sink. Off of the back of the home, walkout french doors open up to a sprawling deck that runs the full length of the home (2019), perfect for entertaining or enjoying the lush, fully fenced backyard with its mature perennial gardens, and large garden sheds. The main floor offers two spacious bedrooms, as well as a second full 4-piece bathroom. The primary suite includes a private 3-piece ensuite and walk-in closet. Convenient main floor laundry adds everyday ease, while an attached 2-car insulated garage with an insulated automatic door, and double-wide driveway provide parking for up to 6 vehicles. The fully finished basement expands your living space with two additional large bedrooms, a 3-piece bathroom, and a generous rec room anchored by a cozy gas fireplace. A large storage room provides plenty of space for organization and practicality. With thoughtful details, a desirable location, and a balance of comfort and style, this home is move-in ready and perfectly suited for families, down sizers, or anyone seeking space and quality in Stevensville. (id:46441)
2560 2 Side Road
Burlington, Ontario
Nestled in the tranquility of the countryside, this custom-built Bungalow offers over 5,000 square feet of finished living space, uniting refined luxury with the warmth of country living. With 6 BEDROOMS and 4.5 BATHROOMS, this home has been thoughtfully designed to accommodate both everyday family life and grand-scale entertaining. You are greeted by soaring ceilings, expansive windows, and wide plank white oak flooring that set the tone for timeless elegance. At the heart of the home lies a CHEF’S KITCHEN, complete with high-end appliances, custom cabinetry, and a generous island. Open-concept living and dining areas flow seamlessly, filling the home with light and offering effortless connection to the outdoors. The primary suite is a private retreat, with a spa-inspired ensuite and 2 large walk-in closets. Additional bedrooms provide comfort and flexibility for family and guests alike. The fully finished lower level offers endless possibilities for recreation, fitness, or a media lounge. A tandem garage featuring a drive-through to the backyard makes for easy access and extended vehicle storage. Plus, a large detached garage provides ample space for a workshop, additional vehicles, or storage. Outdoors, the property continues to impress with expansive grounds designed for relaxation and entertaining. Whether it’s quiet mornings on the covered porch, or evenings gathered under the stars, this property delivers a lifestyle as remarkable as the home itself. Ideally located, just minutes from local amenities, major highways, golf courses, trails and charming farms with fresh local produce. This estate is more than a home—it’s an experience of luxury, space, and serenity in the heart of the country. Luxury Certified. (id:46441)
175 David Bergey Drive Unit# P87
Kitchener, Ontario
Welcome to 175 David Bergey Dr P87! This spacious townhouse offers 4 bedrooms, 2.5 bathrooms with parking for up to 2 cars and it backs onto green space. Short walking distance to schools, a few minutes from shopping malls and easy access to major highways. $2,750/month + utilities (hydro, heat & water). Minimum 1 year lease required, credit check, employment letter, paystubs and references. AAA tenants only! Pets are restricted. (id:46441)
4671 Ferguson Street
Niagara Falls, Ontario
Welcome to this charming, detached home situated in the heart of downtown Niagara Falls! Its prime location is just minutes away from the picturesque Niagara Parkway, Niagara GO Station, easy highway access and is nearby schools and amenities. The stylish interior features new flooring throughout, with a spacious eat-in kitchen, main floor family room, 3 bedrooms, chic 3PC bathroom and laundry. The unfinished basement offers plenty of storage space or endless opportunity finish for additional living space! Step outside to your private backyard retreat, where you'll find a spacious deck, generous sized shed, ample lawn and garden space as well as an above ground pool - perfect for entertaining family and friends. Don't miss out on this excellent opportunity - whether you're a downsizer or a first-time homebuyer this property has it all! (id:46441)
321 Vine Street
Cambridge, Ontario
Cottage charm in the city. Situated in a conveniently located, quiet family-friendly neighborhood, this freshly painted 4-bedroom, 2-bathroom home offers comfort, privacy and a versatile floor plan. Set well back from the road on a large lot, this property provides a peaceful setting with ample parking for up to 5 vehicles. Inside, you’ll find a brand-new kitchen designed for both function and style, along with large newer windows that bring in natural light while enhancing efficiency. The lower level has in-law potential with a walk-up to a separate entrance, ideal for multi-generational living. Outdoors, enjoy the deck, fenced private yard—perfect for children, pets, or quiet relaxation. Enjoy the seasons with walks by the river on the nearby Bob McMullen Linear trail. With its thoughtful updates, flexible living space, and excellent location close to all amenities, with easy highway access, this home is move-in ready and waiting for its next owner. (id:46441)
17 Denby Road
Port Dover, Ontario
Welcome to 17 Denby Road, Port Dover—a stunning, fully updated bungalow that perfectly blends tranquil living with the vibrant spirit of this sought-after lakeside community. Offering 1,653 sq ft of beautifully finished living space, this 2+1 bedroom, 2 full bath home has been thoughtfully redesigned for comfort, style, and convenience. The main floor features an inviting open-concept layout with a brand-new kitchen boasting soft-close cabinetry, quartz countertops, a central island, built-in microwave range, and stainless-steel appliances (fridge and stove ’21, built-in dishwasher), along with stylish new flooring throughout. The spacious primary bedroom offers a peaceful retreat, while the second bedroom, currently used as a dressing room, provides flexible space. The updated 3-piece bath includes a large walk-in shower with glass doors, and the main-floor laundry connects to the attached single-car garage. Downstairs, enjoy a welcoming recreation room with charming wood ceiling beams, a third bedroom, and another 3-piece bath. Step through the patio doors to a two-tiered wood deck—perfect for entertaining or a hot tub—and a private backyard backing onto county-maintained greenspace for exceptional privacy. This solid home features steel-framed joists and a 14’ attic, ideal for a cathedral ceiling or loft. Recent updates include new furnace ’22, water tank ’22, sump pump ’23, shingles ’23, new floors ’25, garage door opener ’23, and all appliances (except dishwasher) replaced in ’22. Located in a family-friendly neighbourhood with excellent schools, parks, and walkability, it’s also ideal for retirees and professionals seeking a safe, relaxed lifestyle. Just minutes from Lake Erie’s beaches, golf courses, wineries, nature trails, and farm-fresh produce, enjoy the best of Ontario’s South Coast, only a short, scenic drive from southwestern Ontario’s major cities. (id:46441)
82 Bloom Crescent
Hamilton, Ontario
Stunning End/Corner Unit Townhome in Summit Park available for December move in date. Walking distance to shopping malls, schools and parks. This home features 2+1 bedrooms, 1.5 baths, a main level balcony ,stainless steel appliances and a walk out basement. Ample parking for visitors. Grass cutting included. (id:46441)
81313 Fern Drive
Goderich (Goderich (Town)), Ontario
Presenting Saltford Estates Lot 12. 1.36 acre rural building lot. The Saltford/Goderich region is ripe with spectacular views, experiences and amenities to complement living in the Township. The picturesque lots, surrounded by mature trees and greenspace, will be appreciated and sought after by those seeking space and solitude. Embrace the opportunity to custom build a home for your family, or perhaps a residence to retire to, with the ability to eventually 'age in place'. Farm to table is the norm for this area. Markets boasting local produce, baked goods, dairy, grains and poultry/meats are plentiful. Lifestyle opportunities for athletic pursuits, hobbies and general health are found in abundance. The ability to visit local breweries, wineries and theatre is found within minutes or a maximum of 60 minutes away (Stratford). Breathe country air, enjoy spectacular sunsets, and experience Township charm while enjoying community amenities: Local shopping, Restaurants, Breweries, Local and Farm raised products and produce, Markets, Boating, Kayaking, Fishing, Golf, Tennis/Pickleball, Biking, Flying, YMCA, CrossFit, Local Hospital, Big Box Shopping. Seek serenity, community; the lifestyle and pace you deserve. Visit www.saltfordestates.com for more details and other property options. (id:46441)
81833 Westmount Line
Goderich (Goderich (Town)), Ontario
Presenting Saltford Estates Lot 24. 1.2 acre rural building lot. The Saltford/Goderich region is ripe with spectacular views, experiences and amenities to complement living in the Township. The picturesque lots, surrounded by mature trees and greenspace, will be appreciated and sought after by those seeking space and solitude. Embrace the opportunity to custom build a home for your family, or perhaps a residence to retire to, with the ability to eventually 'age in place'. Farm to table is the norm for this area. Markets boasting local produce, baked goods, dairy, grains and poultry/meats are plentiful. Lifestyle opportunities for athletic pursuits, hobbies and general health are found in abundance. The ability to visit local breweries, wineries and theatre is found within minutes or a maximum of 60 minutes away (Stratford). Breathe country air, enjoy spectacular sunsets, and experience Township charm while enjoying community amenities: Local Shopping, Restaurants, Breweries, Local and Farm raised products and produce, Markets, Boating, Kayaking, Fishing, Golf, Tennis/Pickleball, Biking, Flying, YMCA, CrossFit, Local Hospital, Big Box Shopping. Seek serenity, community; the lifestyle and pace you deserve. Visit www.saltfordestates.com for more details and other property options. (id:46441)
198 Kellogg Avenue
Hamilton, Ontario
Welcome to this stunning newly built 4-bedroom, 2.5-bathroom home located on a peaceful dead-end street, perfect for families seeking comfort, style, and convenience. Designed with modern living in mind, the spacious open-concept main floor is ideal for entertaining, featuring elegant oak hardwood flooring throughout, a custom oak staircase with iron spindles, and abundant natural light. The gourmet kitchen boasts stainless steel appliances, luxurious quartz countertops and matching backsplash, and ample cabinetry—perfect for any home chef. Upstairs, the primary suite offers a spa-like ensuite with double sinks, a glass-enclosed shower, and a relaxing soaker tub. Enjoy the benefits of a bright lookout basement with oversized windows, offering endless possibilities for future living space. With high-end finishes throughout and nothing left to do, this home is completely move-in ready. (id:46441)

