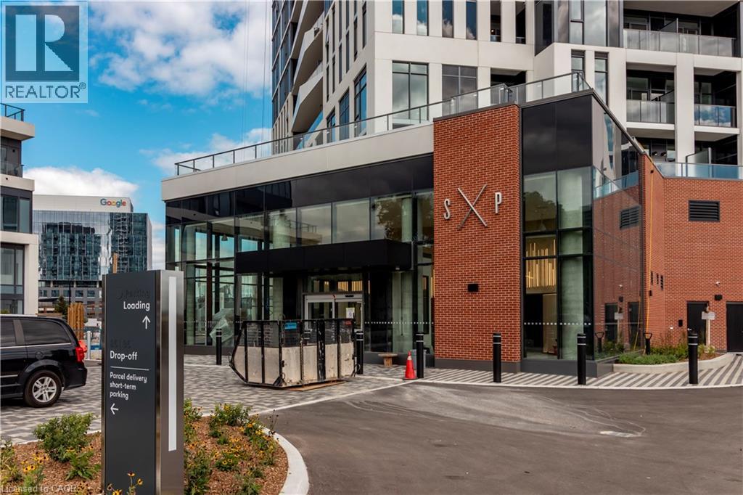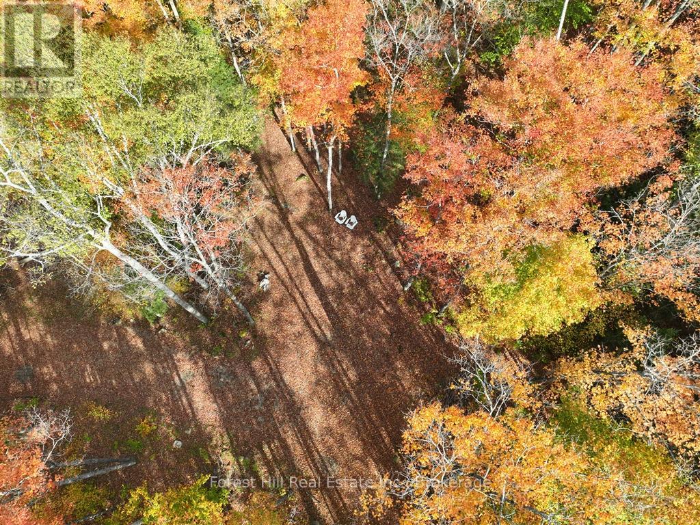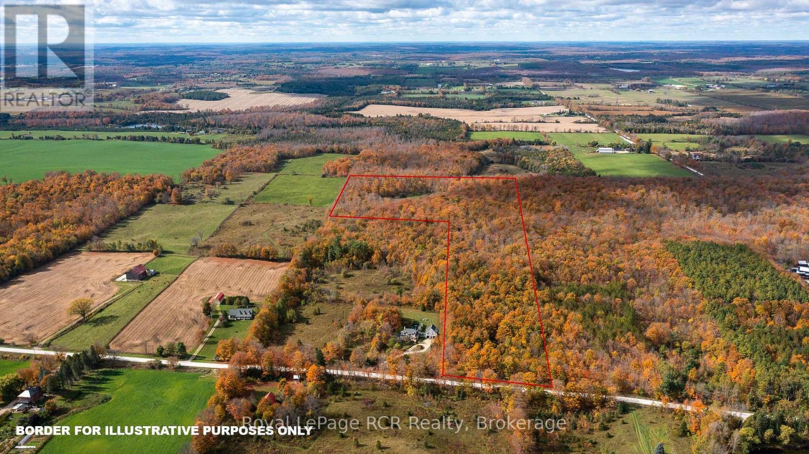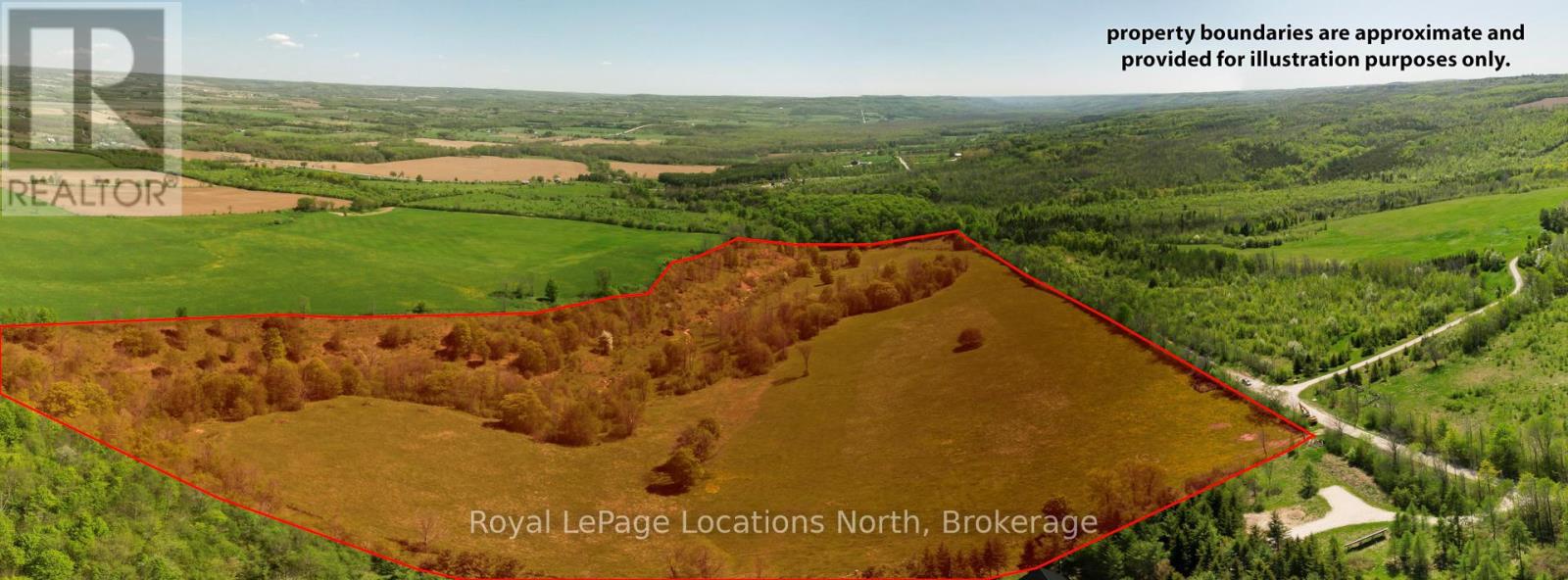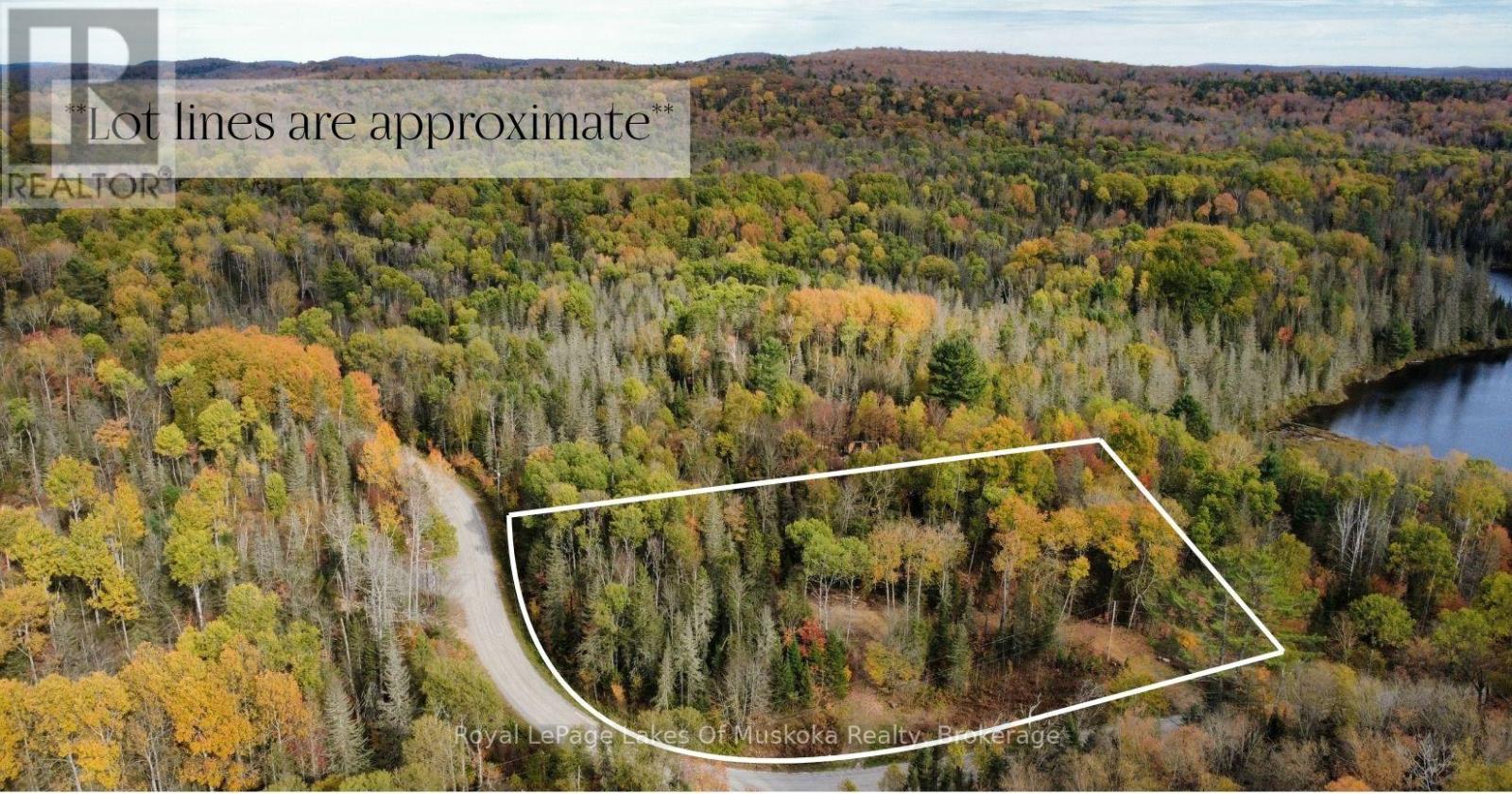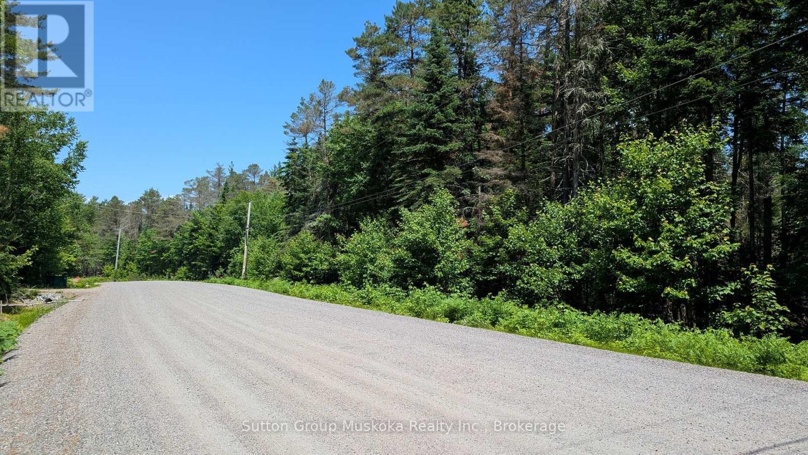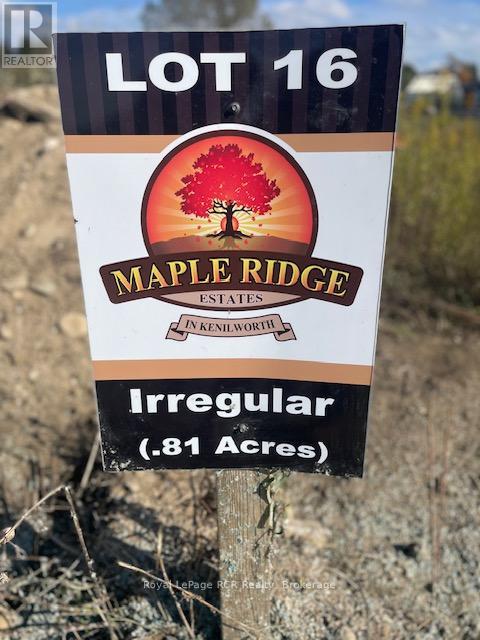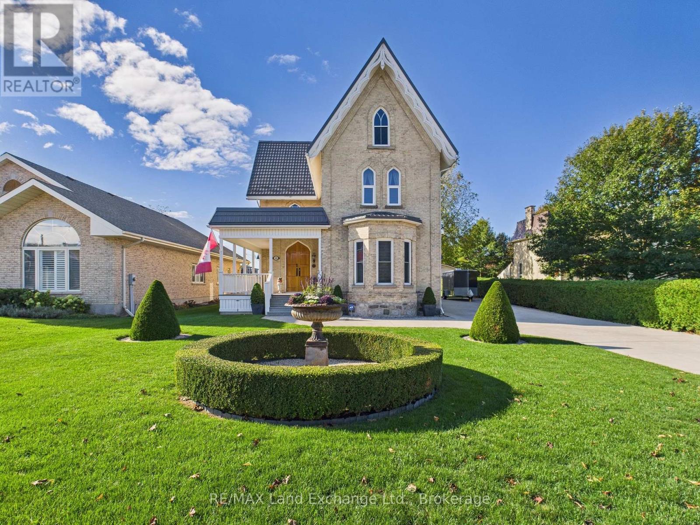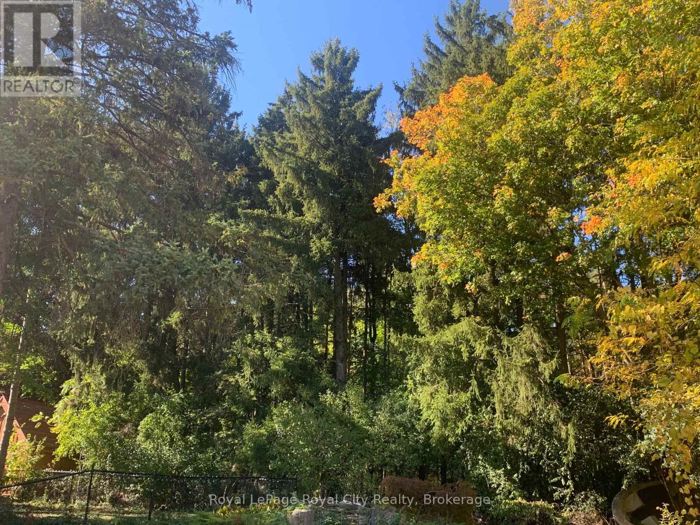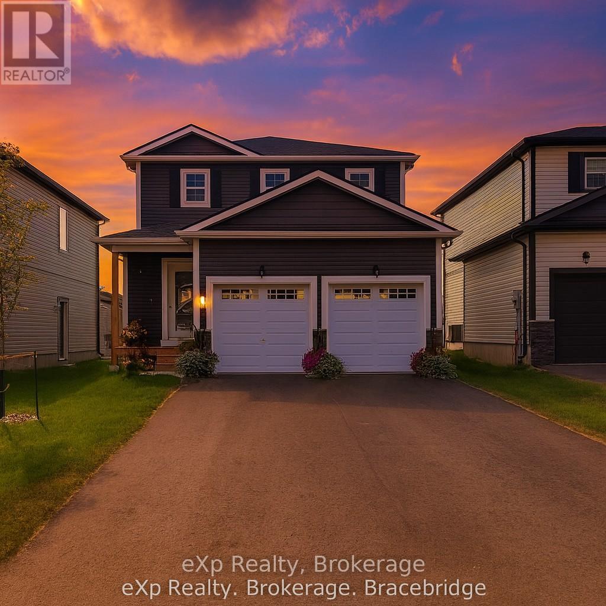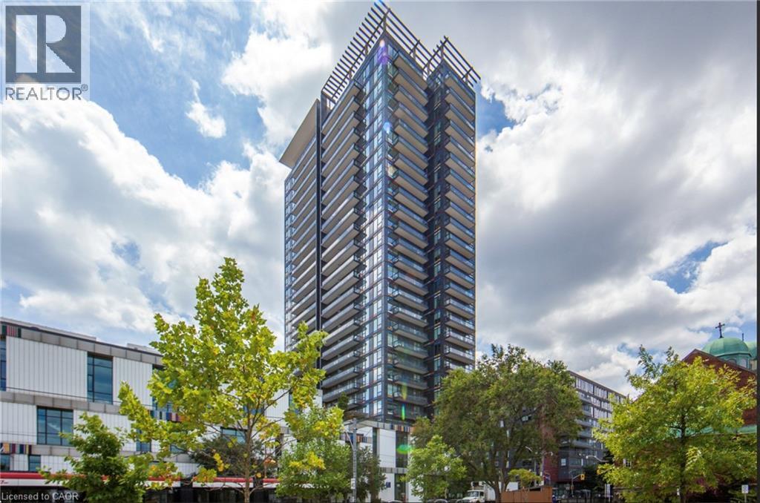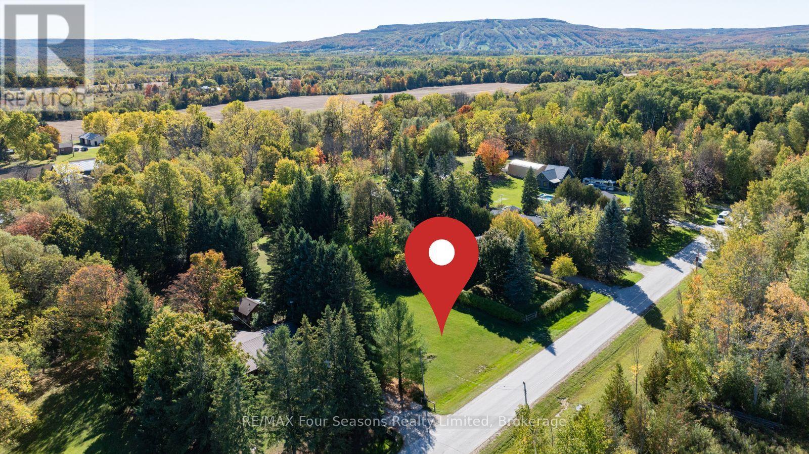25 Wellington Street S Unit# 3306
Kitchener, Ontario
Brand new from VanMar Developments! Spacious corner 1 bed suite at DUO Tower C, Station Park. 572 sf interior + private balcony. Open living/dining with modern kitchen featuring quartz counters & stainless steel appliances appliances. Primary bedroom on corner of building with maximum natural light from 2 directions. In-suite laundry. Enjoy Station Parks unmatched amenities: Peloton studio, bowling, aqua spa & hot tub, SkyDeck gym & yoga deck & more. Steps to transit, Google & Innovation District. (id:46441)
4488 Kawagama Lake Road
Algonquin Highlands (Sherborne), Ontario
Idyllic 10 acre parcel of land consisting of a well-balanced mix of mature deciduous and coniferous trees with a depth of 725' and ample room to roam and enjoy nature. A beach and concrete public boat ramp are a few hundred meters away on the south shore of Haliburton's largest lake (aka KAWAGAMA LAKE), where one can swim or launch a boat. Smallmouth bass and lake trout are abundant. The subject lot already has a gated driveway and a cleared building site. It has some trails throughout the property, to explore and get up close to wildlife and meander around stunning natural beauty. The skies are dark at night which is a fantastic backdrop to lots of stars and planets above. It's quite common to hear owls, loons and wolves. The electrical services provided by Hydro One are along the 4-season road, at the end of the driveway. High speed internet is easily accessible. There are excellent sites to place a home on, together with a septic system and drilled well. There is a lot of crown land nearby, which is a joy to hike, snowshoe, ATV and snowmobile on, since there is a vast network of trails throughout, which is open to the public. The paved road is municipally-maintained all year long, plowed early on winter mornings and is a school bus route. The charming town of Dorset is about 20 minutes away, where there are lumber and building supplies, a general store for groceries, restaurants, outdoor ice rink, community center, post office, church, LCBO, cannabis store, gas station and more. There are various marinas on Kawagama Lake or Lake of Bays, where one can keep a boat. Build your dream home and start your memories here! (id:46441)
00 9th Line
Grey Highlands, Ontario
22 acres of vacant land in a nice setting. Predominantly hardwood bush (maple) with trails throughout, the property is ideal for a sugar bush, investment or building site for a home or chalet. The property is L shaped with approximately 260 feet frontage and widening to approximately 800 feet. There is a natural pond towards the back. Located on a quiet road in an agricultural community between Meaford and Markdale. Well situated, minutes to the Beaver Valley, Kimberley, Markdale amenities and four season recreational activities. Taxes lower because of Managed Forest. (id:46441)
23 3rd Line D Line E
Grey Highlands, Ontario
Discover Your Private Escape in Beaver Valley 45 Acres of Untouched Beauty Now available a rare 45-acre parcel of vacant land nestled in the heart of the Beaver Valley, just west of the charming hamlet of Heathcote. Surrounded by the natural splendour of Grey County, this exceptional property offers endless potential for a private retreat, recreational haven, or long-term investment.With a backdrop of mature trees, rolling landscape, and tranquil seclusion, you'll enjoy direct access to the area's premier outdoor lifestyle hike or snowshoe your own trails, cycle scenic country roads, cast a line in the nearby Beaver River, or tee off at one of the many surrounding golf courses.Whether you're seeking solitude, adventure, or a unique development opportunity, this is your chance to own a piece of Ontarios most coveted four-season playground. Location: Just minutes from Heathcote, close to Thornbury, Blue Mountain, and Collingwood Zoning: [Insert zoning type if known e.g., RU, NEC] Nearby Recreation: Trails, cycling routes, fishing, golf, and moreLet your imagination roam. Contact us today to walk the land and explore its full potential. (id:46441)
0 Forest Lake Road
Joly, Ontario
Building lot located within walking distance of Forest Lake. A cleared spot is already in place for both a home and a detached garage, with the rest of the property forested for added privacy from the road and neighbours. It's about a 15-minute drive to both Sundridge and South River, putting groceries, hardware stores, and other essentials within easy reach. A hydro easement runs along the lot line, giving you direct access to power. A septic use permit has previously been issued for a 2,400 sq ft home. A copy is available - just call and we'll send it over. The seller is a developer, so if you're exploring a new build, we can connect you directly to make the process smooth and straightforward. Reach out to learn more about how this property could work for your plans. (id:46441)
Lot 1 Red Pine Trail
Bracebridge (Macaulay), Ontario
5.32-acre residential building lot located conveniently between the towns of Bracebridge and Huntsville -Great location for your new home only minutes from Hwy 11! The lot is level and well-treed. Red Pine Trail is a year-round municipally maintained road. High-speed Lakeland fibre is available at the lot as well hydro and Bell. Just down the road from the lot on Stephenson Road 1 you will find a 2-acre public parkland lot which offers access to the Muskoka River, a great place to swim or launch your boat. The lot is located close to the Village of Port Sydney which offers shopping, many community events, a sandy beach, and access to Mary Lake which is part of a chain of lakes offering over 40 miles of boating. There are also two great golf courses 5-minutes from the lot. This is a beautiful level lot with sandy soil in a great location! HST is applicable to the sale and is included in the asking price. (id:46441)
113 Parker Drive
Wellington North, Ontario
Build your dream home ! 190'x232' corner building lot, ready to go, in a newer country subdivision in the peaceful Hamlet of Kenilworth. High speed internet available. Architectural guidelines are applicable for all new homes being proposed. Beautiful 19 lot rural subdivision. (id:46441)
276 Durham Street
Kincardine, Ontario
Welcome to 276 Durham Street, Kincardine. This designated Hertiage Home is an original Gothic Revival style home, this architectural gem has undergone an exquisite full renovation by the current owners from top to bottom and is now proudly offered for sale. Once in a state of disrepair, with the help of the Head Engineer for Heritage Canada, the property has been painstakingly restored with no expense spared, blending original historic character with modern comfort. The home was stripped back to its brickworkrepointed, repaired, and completely rebuilt inside. Updates include: spray insulation throughout, custom-made windows and doors replicating the originals, refurbished pine floors, new electrical and plumbing, new high-grade roof, and a modern gas-fired hot water heating system just to name a few. The kitchen and bathrooms were fully redesigned, culminating in a residence brimming with richness, charm, and timeless detail. Outside, admire the manicured gardens, welcoming porch, and stately double doors. Inside, note the 13 " trim, crown moldings, archways, ornate fireplaces, and finely reproduced period details. Main Floor (11 ceilings): Chefs kitchen with abundant cabinetry, island, and counter space; formal dining room; living room; foyer; versatile hobby/bonus room; and a 2-piece bath. Second Floor (9 ceilings): Three bedrooms (one currently an exercise room), 4-piece bath, and laundry room. Third Floor Primary Retreat: Spacious bedroom with sitting area, office/den, walk-in closet, and a spa-inspired ensuite featuring a free-standing tub, glass shower, and double vanity. The bright, spacious interior offers both livability and flexibility, perfect for families, multi-generational living, or even a home-based business thanks to its prime downtown location close to all amenities. This is a RARE opportunity to own a piece of Kincardines history, beautifully reimagined for modern living. (id:46441)
7244 Wellington Road 124 Road
Guelph/eramosa, Ontario
118 foot frontage on Wellington Road 124 - this 1.72 acre lot rises to a level forested area - the L shaped lot dimensions are 118x438x207x279x87x160. There is a new well (2011) that provides 30 gpm. There is an existing house. (id:46441)
50 Quinn Forest Drive
Bracebridge (Macaulay), Ontario
Welcome to 50 Quinn Forest Drive, a stunning 4-bedroom, 2.5-bathroom home nestled in a family-friendly neighborhood in Bracebridge. Spanning 1750 sq. ft., this spacious residence offers a large kitchen ideal for family gatherings, an inviting great area for relaxation, and a convenient main floor powder room. The primary bedroom serves as a private retreat, complete with its own 3-piece ensuite bathroom. With a 2-car garage and a double-wide driveway, parking and storage are a breeze. This beautiful home is available for lease starting December 1st (date negotiable) at $3300 per month plus utilities. Don't miss out on making this your next home! Some images have been virtually staged and enhanced. (id:46441)
225 Sackville Street Unit# 1512
Toronto, Ontario
Welcome to this bright and modern 1-bedroom, 1-bathroom condo at Paintbox Condominiums. Offering excellent value, this 550 sq. ft. unit features floor-to-ceiling windows, a spacious open layout, and a beautiful east-facing view that fills the home with natural light. Step out onto the extra-wide balcony and enjoy both relaxation and entertaining space. Ideally located within walking distance to shops, restaurants, transit, and entertainment, this condo combines style and convenience. Available furnished or unfurnished to suit your needs. (id:46441)
5 Caddo Drive
Clearview, Ontario
Welcome to 5 Caddo Drive, a rare opportunity to own a spacious 0.62-acre (90ft x 362ft) vacant lot in a premier location offering both tranquility and convenience! Perfectly positioned just 10 minutes from Blue Mountain and moments from Georgian Bays crystal-clear waters, this property is a gateway to year-round adventure from skiing and snowshoeing in the winter to swimming, hiking, and road biking in the warmer months. This lot offers the potential to build your dream home or getaway retreat, subject to buyer due diligence and necessary approvals from Clearview Township and the Nottawasaga Valley Conservation Authority (NVCA). Whether you're ready to build or looking for long-term investment, this lot offers incredible upside in a thriving and sought-after region. Don't miss your chance to own a piece of Collingwood's natural beauty and outdoor lifestyle. Buyer to verify zoning, building requirements, and applicable permits. (id:46441)

