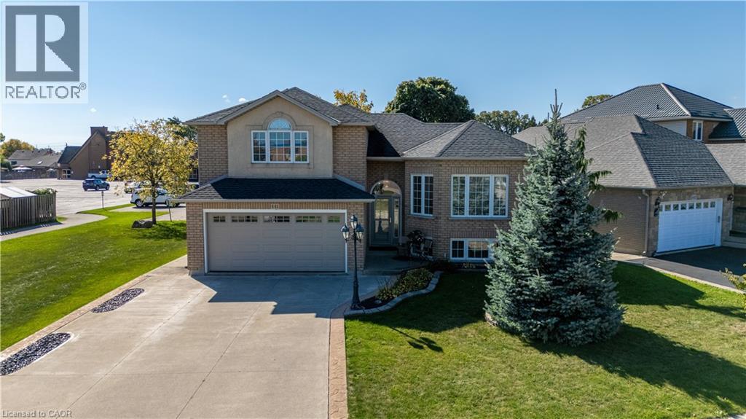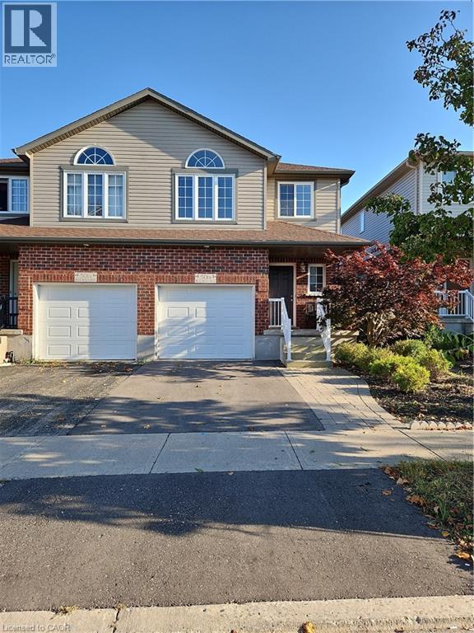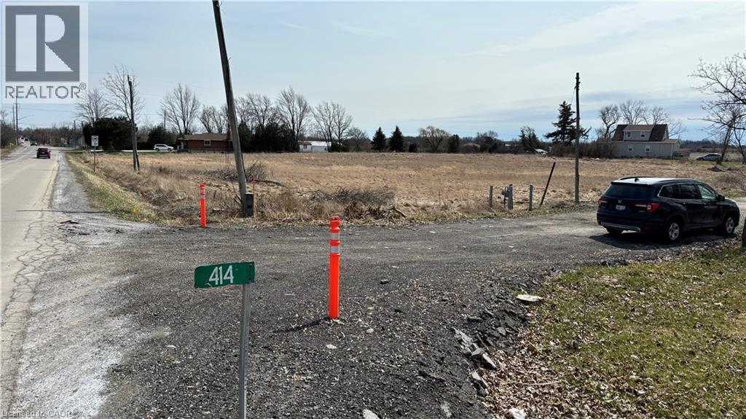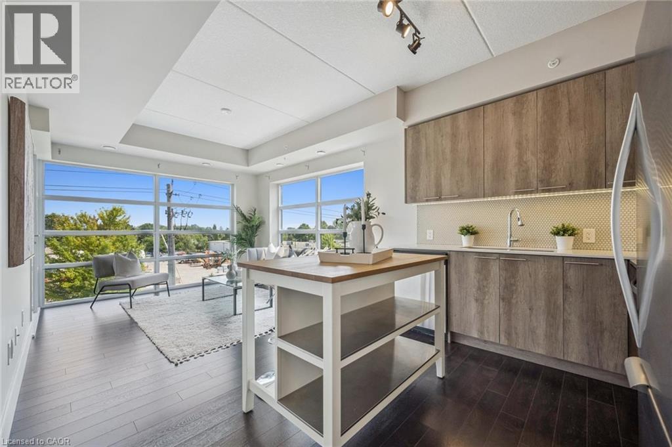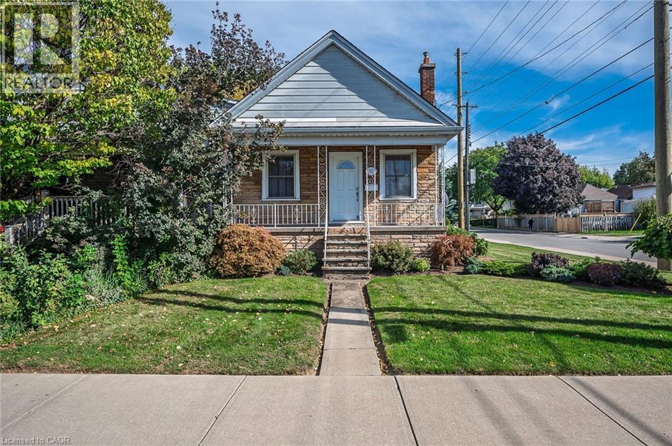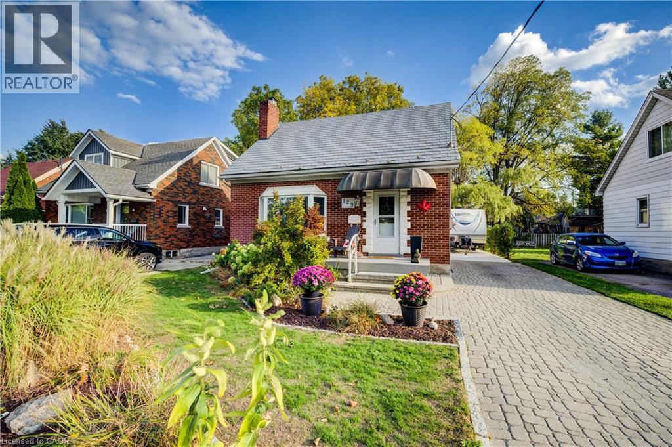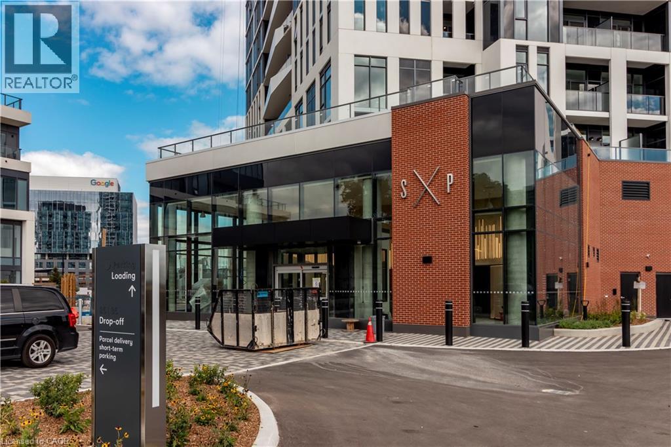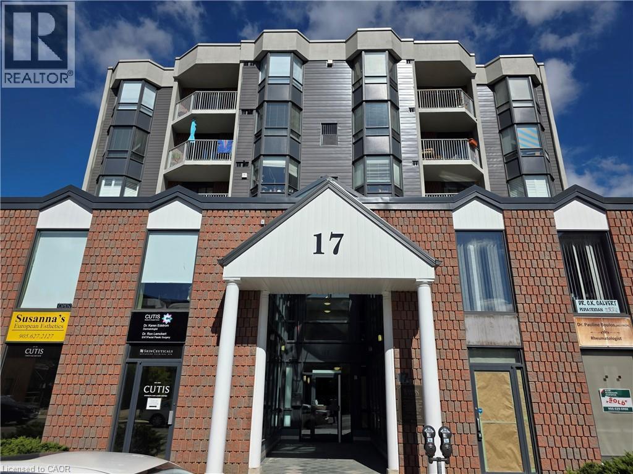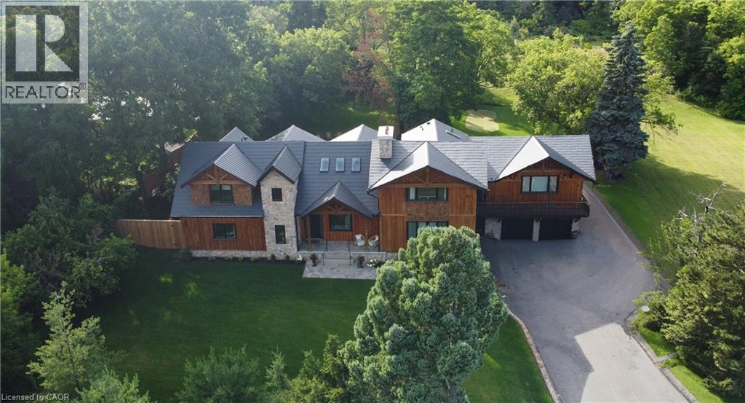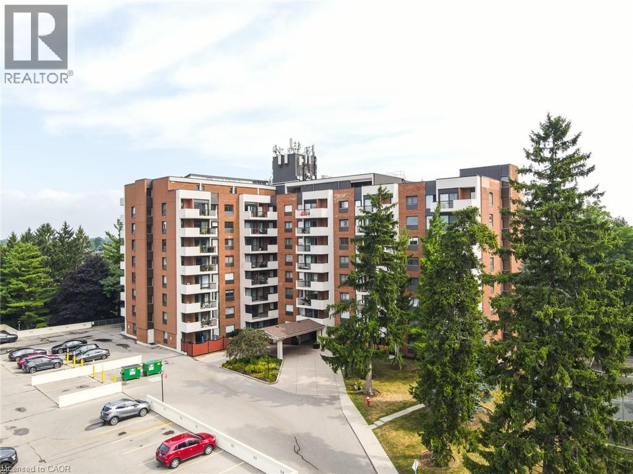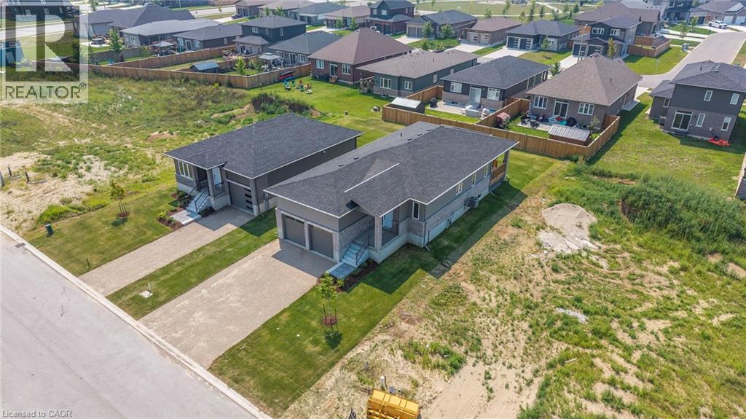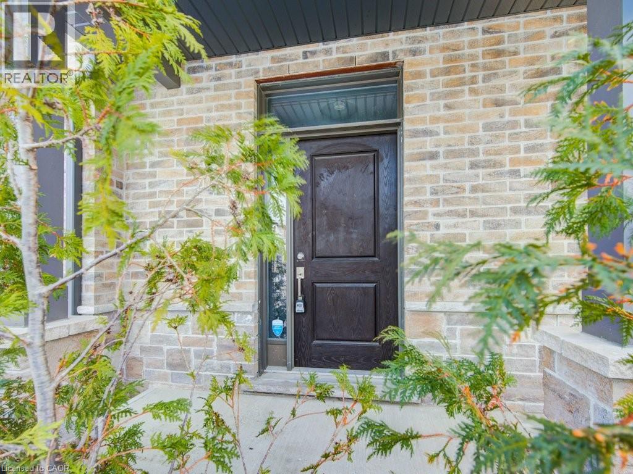441 Crerar Drive
Hamilton, Ontario
This Originally custom-built raised bungalow offers a blend of character and comfort. Thoughtfully updated over the years, it features a beautiful kitchen renovation completed in 2023, designed with modern function in mind. The main floor includes a spacious bedroom with 4 piece ensuite and walk-in closet, along with an open-concept living area, while the bonus loft area provides another bedroom with its own ensuite—ideal for a primary bedroom or guest suite. The fully finished lower level adds two more bedrooms and flexible living space for family, work, or relaxation. A well-cared-for home that’s both unique in design and easy to feel at home in. (id:46441)
501 Blue Beech Boulevard Unit# B
Waterloo, Ontario
Located in one of Waterloo's most desirable neighborhoods in Laurelwood, steps to high-ranking schools and bus routes, this spacious updated 3+1 beds and 3 baths semi-detached home is move-in ready. The upper family room can be used as a 5th bedroom, and the basement is fully finished. The backyard has a huge patio, no grass to cut. All furniture can be included. (id:46441)
414 Mud Street E Unit# Garages
Stoney Creek, Ontario
Recently renovated Multiple Storage garages available. 7 storage garages available for Industrial, commercial or personal storage needs, for lease in the Stoney Creek area. Great for your long term or short term storage needs. Shared washroom facility is available on site. The area is secured with 24 hours video surveillance. Each garage has drive In Door 9 ft H by 8 ft w. Over 9’ clear height. Accessible to any type of vehicle. No additional rent or utility payment needed the rent is all inclusive. The advertised rent for specifically storage use only. For active use of the garage for commercial or personal purpose the rent will be different. There is ample open space is also available for parjking all sorts of vehicles at an attrictive monthly rent. Easy access to Lincoln Alexander Parkway, Highway 403 and QEW, minutes to amenities. (id:46441)
15 Prince Albert Boulevard Unit# 316
Kitchener, Ontario
Welcome to this stylish 2-bedroom, 2-bathroom plus den condo, perfectly located between Uptown Waterloo and Downtown Kitchener. Offering 880 sq. ft. of well-designed living space, this bright and airy unit features floor-to-ceiling windows and soaring 9-foot ceilings that fill the home with natural light. The open-concept layout provides a spacious living area, ideal for both relaxing and entertaining. The modern kitchen boasts sleek finishes and ample storage, while the versatile den offers the perfect spot for a home office or reading nook. The primary bedroom includes a private ensuite, and the second bedroom and full bathroom are perfect for guests or family. Enjoy the convenience of condo living and being just minutes from vibrant shops, restaurants, public transit, and scenic trails—all from a contemporary building with excellent amenities. (id:46441)
62 Wexford Avenue N
Hamilton, Ontario
Welcome home to this gorgeous bungalow with incredible curb appeal on a sunny corner lot, wrapped in perennial gardens, a covered front porch, and driveway parking. Inside, the living/dining areas feature stylish laminate flooring and an efficient kitchen with stainless steel appliances, mosaic tile backsplash and a pantry. Two generous bedrooms boast luxury broadloom and share an updated 4-pc bath. A light-filled sunroom off the kitchen opens to your private backyard oasis, completed in 2022 with a gorgeous interlock patio, manicured perennial beds and new fencing. Lower level with separate entrance, offers laundry with a new washer/dryer (2023), an ideal hobby space or future finishing - bring your vision. Walk to the trendy Ottawa St. shops, restaurants and market; minutes to Gage Park and Hamilton Stadium (Tim Hortons Field); quick errands at Centre on Barton with all the shops you could need and easy commuting via RHVP/QEW, downtown and the Mountain. This is the one, book your showing today! (id:46441)
129 Talbot Street
Kitchener, Ontario
Welcome home to 129 Talbot St in Kitchener’s Belmont Village area! This beautifully maintained and updated 2 bed 2 bath home sits neatly on a deep lot surrounded by mature trees and friendly neighbours! As you enter the front foyer you’ll be pleased to find a new open concept and modern kitchen including island and butlers pantry. Bright living room offers space for family and guests to relax and unwind. Separate formal dining room can serve as a place to host dinners and parties as well as a quiet space for work or homework! There’s one more surprise on this level just behind the dining room, the addition! This family room boasts a fireplace, extra space, lots of natural light and a walkout to the covered patio and cozy backyard! You can’t miss the newly poured 35' x 19' 6” thick concrete pad! Ideal for many uses this bonus space could possibly host a workshop, garage or tiny home. Potential here is endless. Full basement offers small workshop, extra 3 piece bathroom and finished rec room. This home has it all. Price, space, location and updates! Book your private showing today before this one is gone! (id:46441)
25 Wellington Street S Unit# 405
Kitchener, Ontario
Brand new unit from VanMar Developments. Stylish 1 bed suite with 10’ ceilings at DUO Tower C, Station Park. 550 sf interior + private balcony. Open living/dining, modern kitchen w/ quartz counters & stainless steel appliances. Primary bedroom with large walk-in closet & extra wide for bedroom work nook. In-suite laundry. Enjoy Station Parks premium amenities: Peloton studio, bowling, aqua spa & hot tub, fitness, SkyDeck outdoor gym & yoga deck, sauna & much more. Steps to transit, Google & Innovation District. (id:46441)
17 King Street E Unit# 206
Dundas, Ontario
Discover the perfect opportunity to grow your business in the vibrant heart of Downtown Dundas. This bright and versatile 413 sq. ft. commercial space offers incredible value at just $1,499/month Located in a high-visibility area with strong foot traffic, this unit is ideal for a variety of professional, retail, or creative uses. Surrounded by charming shops, restaurants, and all the character Dundas has to offer, your business will thrive in this sought-after location. Don't miss out on securing this rare opportunity in one of the most desirable pockets of the city. Book your showing today and make your mark in Downtown Dundas! (id:46441)
2019 Dundas Street
Burlington, Ontario
Welcome to 2019 Dundas Street, a truly extraordinary estate, just shy of an acre, in north Burlington. A rare fusion of luxury, business potential and breathtaking views, this sprawling chalet style home offers an unparalleled lifestyle. Perched along the Niagara Escarpment, the property boasts stunning panoramic views of the GTA skyline and Lake Ontario, creating a serene cottage-like retreat overlooking the city. Designed for prestigious living and professional success, this home is zoned for home-based businesses, making it an ideal choice for doctors, dentists, lawyers, engineers, and other professionals seeking to live, work and entertain. With custom craftsmanship throughout, the layout consists of 4 large bedrooms, 6-bathrooms and a dog shower, featuring vaulted ceilings, rustic post and beam construction, wood burning fireplace and an elevator for accessibility. The authentic exterior of natural fieldstone with pine board & batten is complemented by large triple pane windows and a custom metal roof. From hosting elegant gatherings to enjoying quiet family moments, the home’s entertainment spaces are second to none. A resort-style wading pool, cascading waterfall, firepit, swing, conversation pod, putting green, expansive covered deck with wet bar and city view balcony provide endless opportunities to enjoy the breathtaking surroundings. High-end appliances and a wine cooler cater to your culinary needs, while the 4-car garage and 25+ vehicle driveway ensure ample parking space for guests and clients alike. Beyond the home’s elegance, its prime location offers quick access to top-rated schools, hospitals, shopping, highways and the scenic Bruce Trail. Whether you're seeking privacy, luxury, or a thriving business location, this estate delivers unmatched amenities. Opportunities like this are rare—schedule your private showing today and discover your dream lifestyle. (id:46441)
260 Sheldon Avenue N Unit# 807
Kitchener, Ontario
Welcome to Spruce Grove Condominiums! This bright and spacious 2-bedroom end-unit offers a perfect blend of comfort and convenience in one of Kitchener’s most desirable locations. The open-concept layout features a functional kitchen that flows seamlessly into the living room, complete with a walkout to your private balcony — perfect for enjoying morning coffee or evening relaxation. This suite includes 1.5 bathrooms, convenient same-floor laundry, and two owned underground parking spaces — a rare find! Residents can take advantage of an impressive list of amenities, including an indoor pool, fitness room, games room, party room, guest suite, visitor parking, and tennis court. Situated near the Kitchener Auditorium with easy access to the Expressway, shopping, transit, and nearby parks, this condo provides a truly connected lifestyle. Ideal for professionals, downsizers, or investors alike — this home is ready for its next owner to move in and enjoy! (id:46441)
376 Hawthorne Street
Saugeen Shores, Ontario
Be the first to live in this brand-new Huron model bungalow by Walker Home Ltd, located in Summerside, one of Port Elgin's most desirable neighborhoods. Offering 1,600 sq. ft. This move-in ready home has been designed for both comfort and flexibility. The main floor features an open-concept kitchen with quartz countertops, Canadian-made cabinetry, and a standalone island with a sink, opening onto the dining and living areas perfect for everyday living or entertaining. Hardwood and tile flooring run through the main living spaces, while the bedrooms are carpeted for added comfort. The primary bedroom features an ensuite bath and walk-in closet . Additional highlights include a 2 car garage, a covered back deck great for entertaining, and a generously sized backyard on a 47 x 124 ft lot. The brick and siding exterior enhances the home's curb appeal. Ideally situated just minutes from Port Elgin's Main Beach on Lake Huron known for its sandy shoreline and world-class sunsets as well as scenic trails, schools, shopping, recreation, and Highway 21. (id:46441)
745 Chelton Road Unit# 62
London, Ontario
Welcome to this stunning 3-bedroom, 3.5-bath end-unit townhouse that offers the perfect blend of comfort, style, and functionality. With an attached garage, a spacious deck, and a fully finished basement featuring an additional full bathroom, this home is designed to meet all your needs. Step inside to discover a bright and airy living room, filled with natural light from generous windows. The open layout flows seamlessly into the dining area, perfect for hosting family meals or entertaining friends. Downstairs, the versatile finished basement provides endless possibilities—use it as a cozy family room, a productive home office, or a private guest suite. The outdoor deck invites you to unwind while enjoying serene neighborhood views, and the attached garage offers the convenience of secure parking and extra storage. Located in a sought-after community, this townhouse boasts easy access to Highway 401, top-notch local amenities, restaurants, and shopping destinations. It's the ideal home for anyone looking to join a vibrant and thriving neighborhood. Don’t miss your chance to make this exceptional property your own! (id:46441)

