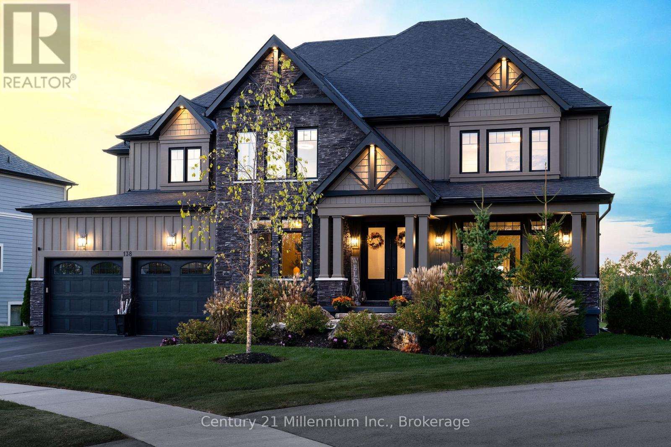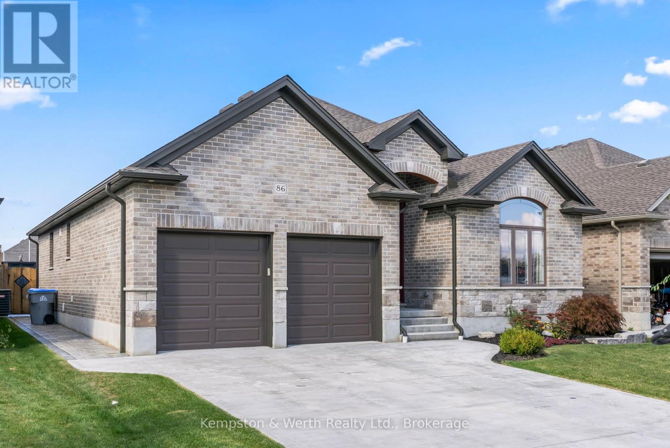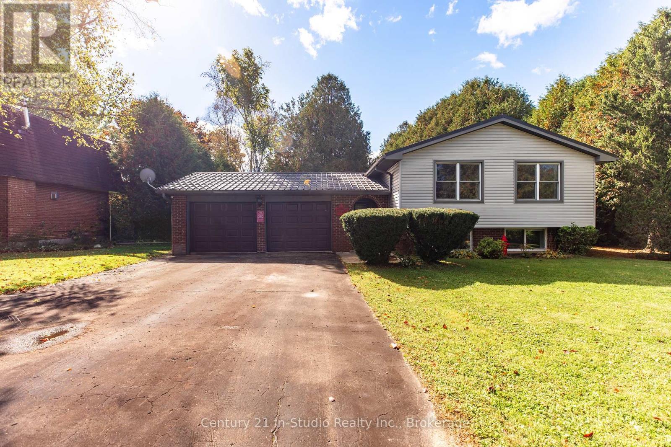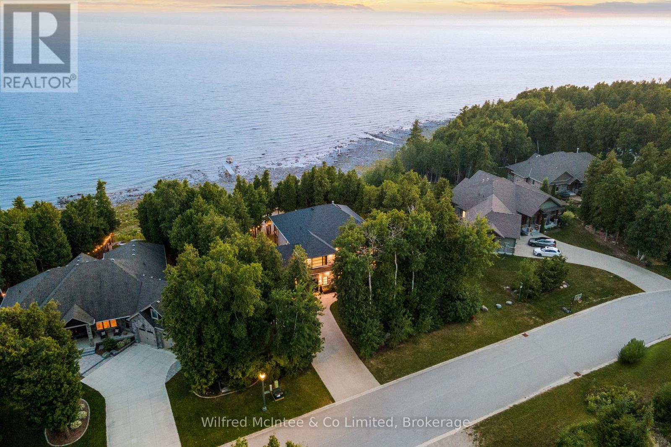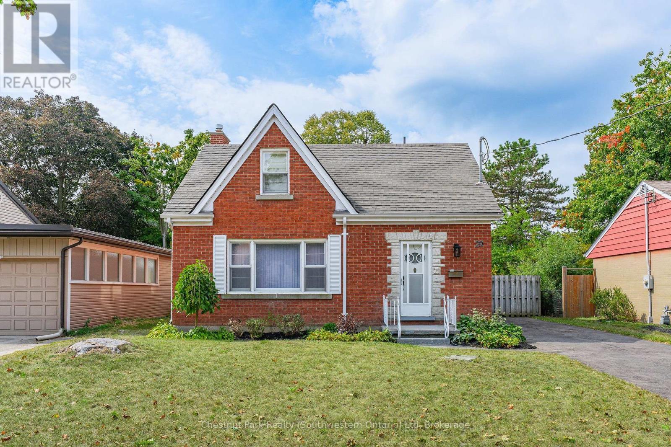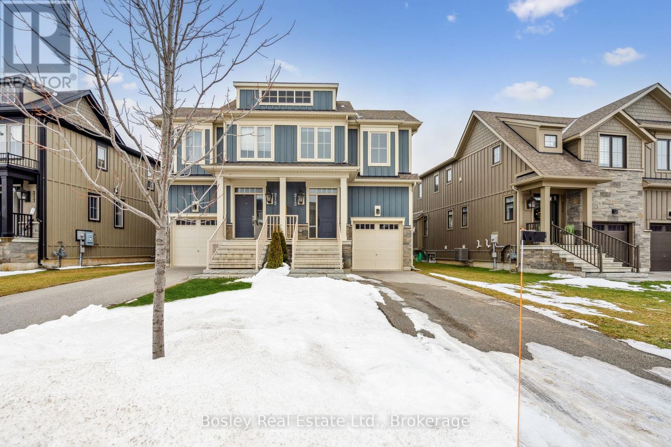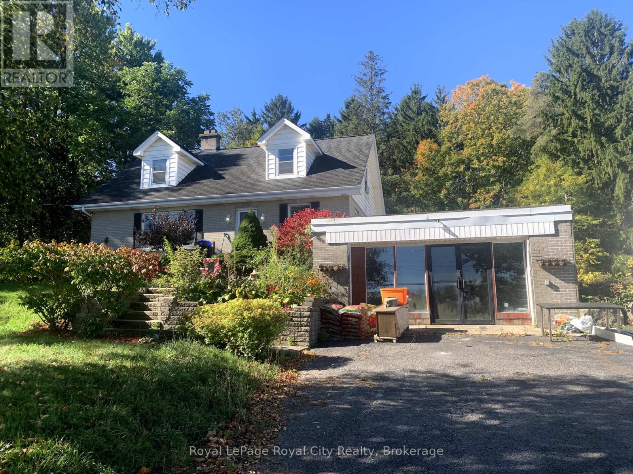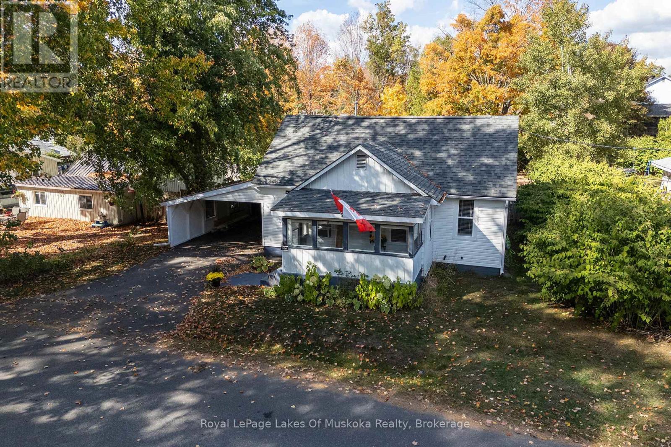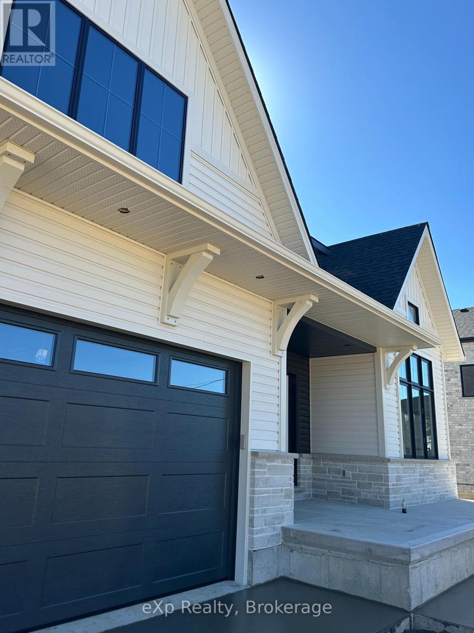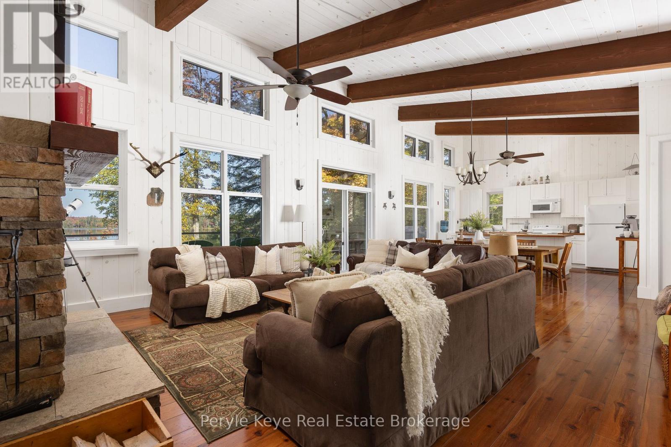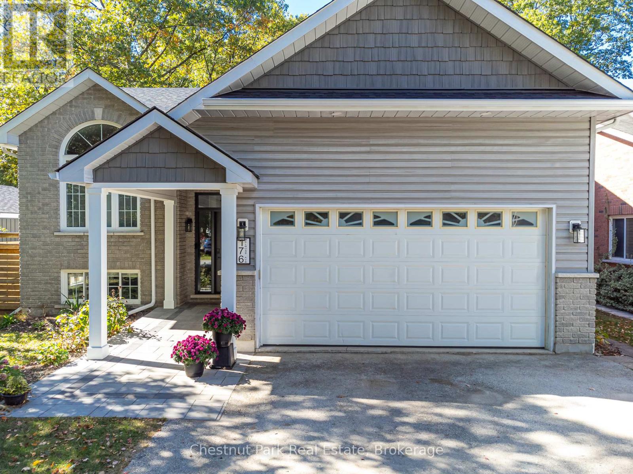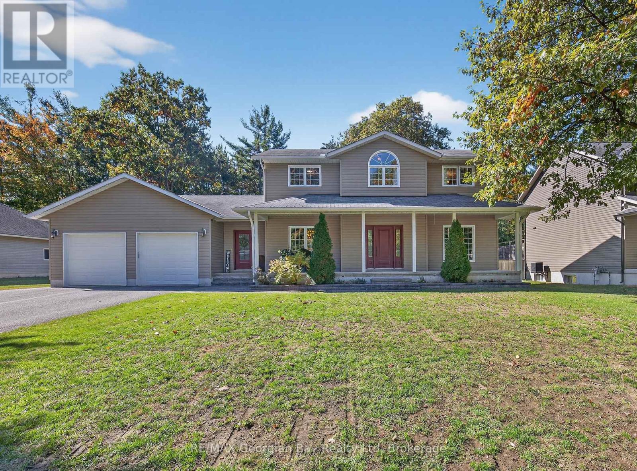138 Creekwood Court
Blue Mountains, Ontario
Discover elevated living in this exceptional executive estate backing directly onto the award-winning Monterra Golf Course, with sweeping views of the Blue Mountains and Georgian Bay. Privately positioned on an exclusive cul-de-sac, this residence sits on one of the community's largest and most coveted lots with room for a future pool. The professionally landscaped grounds feature elegant stonework, architectural lighting, and a stunning flagstone firepit area. A grand foyer opens to a dramatic great room with 18-foot vaulted ceilings, oak hardwood flooring, and floor-to-ceiling windows that frame captivating golf course and mountain vistas. The gourmet kitchen is designed for both function and style, featuring quartz countertops, a generous island, walk-in pantry, prep area, and premium stainless-steel appliances. Designed for entertaining, the kitchen and great room open to a 450-square foot terrace with gas BBQ hook-up, ideal for year-round enjoyment and incredible sunset views. The lower-level walkout is perfect for extended family or guests, offering 9-ft ceilings, a second kitchen, flexible space to accommodate bedrooms or games rooms, and two full baths. A three-bay tandem garage with epoxy floor provides ample space for vehicles and recreation equipment. Additional features include custom window treatments, central vac, HEPA air system, water filtration, and security system. As part of the Blue Mountain Village Association, owners enjoy exclusive privileges including private shuttle service, preferred resort access, and member discounts. Within minutes, you'll find world-class skiing, fine dining, spas, hiking and cycling trails, and the vibrant Blue Mountain Village all at your doorstep. Steps from Blue Mountain yet a world apart, this home offers a life of balance - elegant, effortless, and enduring. A home where every season brings something extraordinary. (id:46441)
86 Forbes Crescent
North Perth (Listowel), Ontario
Discover your forever home! This exquisite 3 + 2 bedroom bungalow offers the perfect blend of style, comfort and convenience. Step inside to a bright and airy open concept main floor that seamlessly connects the living, dining and kitchen areas. The chef's kitchen features custom cabinets, luxurious granite countertops and built in appliances - ideal for whipping up culinary delights. Just off the kitchen, you'll find a cozy living room adorned with hardwood floors and a gas fire place, perfect for those chilly nights. The primary bedroom, conveniently located on the main floor, is your personal retreat, complete with a spacious walk in closet and stylish ensuite. With main floor laundry, this home is designed to have everything at your fingertips. Venture down to the fully finished basement where entertainment awaits. Enjoy a custom bar with stunning live edge counter tops, along with two additional bedrooms and a full bathroom. What makes this home stand out above the rest is the backyard oasis featuring a fiberglass pool with spa and top of the line Hayward pool pump system. Whether you are hosting summer gatherings or enjoy a quiet day by the pool, this outdoor space is truly the crown jewel of the property. Don't miss the chance to make this dream home yours - schedule your showing today! (id:46441)
104 Glenwood Place
West Grey, Ontario
Charming 3+2 bedroom sidesplit family home on a quiet street on the edge of Markdale! Set on a generous 0.35-acre lot, the home features mature landscaping, a fully fenced backyard, and plenty of room for kids and pets to play. Step outside to enjoy your private outdoor oasis from the back deck, perfect for morning coffee or evening barbecues. Inside, a bright and functional layout features wood flooring throughout the main level, a spacious living and dining area, and a practical kitchen ready for your personal upgrades. Three bedrooms and a 4-piece bathroom complete the main floor. Fresh paint throughout adds a crisp, move-in-ready feel. The finished basement expands your living space with two additional bedrooms, a modern 3-piece bathroom with a glass shower, and a dedicated laundry room, perfect for a growing family, home office, or hobby space. This home is built for efficiency and comfort, featuring a Hy-Grade steel roof, extra insulation, natural gas fireplace with baseboard heating, and an owned water softener. Located just outside Markdale and 35 minutes from Owen Sound, this home offers the best of small-town living with proximity to essential amenities, including shopping, restaurants, a hospital, parks, and a library. Outdoor enthusiasts will appreciate the area's diverse range of activities, including hiking, skiing, fishing, and snowmobiling. Discover the perfect blend of tranquility and convenience in this delightful family home. Schedule a showing today! (id:46441)
159 Upper Lorne Beach Road
Kincardine, Ontario
Welcome to one of Kincardines most breathtaking lakefront homes. You wont want to miss 159 Upper Lorne Beach Road, where most homes grab your attention this one leaves you speechless. Beyond the striking iron gates of Mystic Cove lies a one-owner custom home built in 2018 by luxury custom builder. This 3-bedroom, 5-bath masterpiece showcases elegance and craftsmanship throughout, with seamless hardwood and tile floors, 9-foot ceilings, and 8-foot solid core doors. The open-concept living area features a stunning double-sided propane fireplace and a discreet media hub. The chefs kitchen boasts granite countertops, a premium 48-inch, 8-burner propane stove, full fridge/freezer, beverage and wine fridges, and 12-foot patio doors opening to a tiered deck with glass railings, solid wood posts, and vinyl decking. Upstairs, every bedroom has its own ensuite with quartz counters and Bluetooth mirrors. The primary suite offers a spa-inspired bath, walk-through closet, and private upper deck. The finished walkout basement impresses with high ceilings, a clear view of the water, a separate entrance from the garage for in-law or guest accommodations, and a beautiful 3-piece bath. Outside, enjoy nearly 100 feet of pristine shoreline, fine beach gravel, and your Dock in a Box the only dock in sight. Your forever retreat awaits book your private showing today! . Contact your Realtor today. (id:46441)
29 Ridgewood Avenue
Waterloo, Ontario
Welcome to a wonderful opportunity to put down roots in a family-friendly neighbourhood! This classic red brick, 2-storey home offers over 2,100 sq. ft. of above-ground living space and sits on a spacious 50 x 120 ft lot backing onto peaceful park space the perfect backdrop for kids to play and families to gather.Step inside and discover a warm and functional layout, ready for your personal touch. The main floor features two generous living spaces one at the front of the home and another at the back with a walk-out to the deck and backyard, making it easy to entertain or keep an eye on the kids while they play outside. You'll also find a separate dining room, a bright kitchen, and an updated 3-piece bathroom with a large glass shower. Upstairs, there are four spacious bedrooms and a 4-piece bathroom, offering plenty of room for a growing family. The finished basement adds even more living space with a large recreation room, a den that would be perfect for a home office, and a roomy laundry/utility area perfect for storage or future customization. Outside, enjoy the mature trees that provide shade and privacy, a large driveway with parking for 3 cars, and a quiet setting that still keeps you close to schools, parks, shopping, and everyday amenities.This is the perfect way to get into the market and make a home truly your own. With solid bones, a family-oriented layout, and an unbeatable location, this home is ready for its next chapter and your vision. (id:46441)
213 Yellow Birch Crescent
Blue Mountains, Ontario
Take in the view of the picturesque mountain landscape before pulling into your home on a premium lot with direct views of the mountain. The rare 4-bedroom Mowat model features an open concept layout with an abundance of natural light pouring in through the oversized windows that reveal more mesmerizing mountain views to watch the sunset. Enjoy an entertainer's dream kitchen with a pull-up breakfast bar, pendant lighting, beautiful cabinetry that contains an abundance of storage, S/S appliances incl. fridge, stove, dishwasher, and microwave, with meticulous finishes throughout. As day turns to night, the space takes on a bright and cozy feel with pot lights throughout and the warmth of a gas fireplace. Upstairs hosts 4 bedrooms, and 2 baths with a spectacular owner's suite with 4pc ensuite. Downstairs is a fully finished basement with another full bath, & laundry room. Immerse yourself in this community that appreciates the four-season playground the area has to offer with steps to your own private clubhouse that includes an outdoor pool, hot tub, sauna, gym, and lodge with an outdoor fireplace. With a short walk to Blue Mountain Village and a quick drive to downtown Collingwood and Georgian Bay, 213 Yellow Birch is the perfect home for anyone looking for a thriving community surrounded by nature (id:46441)
7244 Wellington Road 124 Road
Guelph/eramosa, Ontario
Incredible property and potential, 1.72 acre lot just outside the City limits, 1550 square foot brick storey and a half boasts 4 bedrooms, 3 bathrooms and 2 kitchens, great bones but needs work. Double garage with workshop behind, large fenced dog run, new well in 2011, new boiler 2022. Parking for 4 or 5 vehicles. 118 foot frontage on Wellington Road 124 - this 1.72 acre lot rises to a level forested area - the L shaped lot dimensions are 118x438x207x279x87x160. (id:46441)
570 Pinedale Road
Gravenhurst (Muskoka (S)), Ontario
This wonderful Gravenhurst home is move-in ready with countless new upgrades and unique style. New siding, new insulation, new main floor energy efficient windows and doors, newer roof, complete main floor renovation, a new back deck, and much more. The large carport has barn doors leading to a rare oversized fully-fenced yard showcasing a fish pond, multiple raised garden beds, firepit social zone, a handy shed, and impressive privacy. Grow your own food, host family and friends, or unwind at the gazebo cooking station. The exterior has new vinyl siding, soffit, and eavestroughs, and the yard and property have been lovingly maintained. An updated sunroom gives you an extra space to watch the sunset (or sunrise). Inside, the newly renovated living room leads to a complete pine kitchen with a cozy vibe and unique features like a built-in wine rack and exposed chimney, while the newly renovated bathroom boasts modern fixtures and contemporary elegance. With two main floor bedrooms plus a bonus loft space (with an extra bed) this energy efficient home would suit a small family, single professional, or empty nesters. Don't miss the chance to explore this tidy updated package. (id:46441)
1036 Walton Avenue N
North Perth (Wallace), Ontario
This custom designed estate home is tucked away on a quiet dead-end street in one of Listowel's most coveted neighbourhoods, where privacy, prestige, and modern elegance meet. Step into a grand front foyer with soaring 16' ceilings, setting an opulent tone from the moment you enter. The open-concept main level is finished with rich hardwood flooring throughout, blending warmth and refinement. At the front of the home, two spacious bedrooms share a beautifully appointed 4-piece bathroom, ideal for guests or family. The heart of the home reveals a designer kitchen featuring a walk-in pantry, quartz countertops, and a large island perfect for entertaining or casual gatherings. The adjoining dining area flows effortlessly to an expansive covered outdoor living space complete with a gas fireplace, offering a serene setting for alfresco dining or quiet evenings by the fire. Anchored by a striking stone fireplace, the great room exudes comfort and grandeur with large windows that bathe the space in natural light. Retreat to the primary suite, a luxurious haven with a spacious bedroom, elegant 5-piece spa ensuite featuring a deep soaker tub, double vanity, glass shower, and a large walk-in closet designed for functionality and style. Additional main floor highlights include a laundry room, mudroom with direct access to the oversized double car garage, which offers the unique convenience of a walk-down to the fully finished lower level. Downstairs, discover an expansive space ideal for multi-generational living or hosting, complete with two additional bedrooms, a full 4-piece bathroom, providing incredible flexibility for guests, office space, or recreation. A truly exceptional home offering a rare blend of luxury, space, and tranquility this is estate living at its finest in the heart of Listowel! (id:46441)
1127 Whispering Pines Trail
Bracebridge (Oakley), Ontario
Life doesn't slow down, does it? The phone keeps ringing, the inbox keeps filling, and somehow the weekends slip by faster every year. You've built the life you once dreamed of, but lately, it feels like it's running you! And thats exactly why this place feels different. You think you're buying a cottage, but what you're really buying is time with the people you love. And that changes everything! Not just for weekends or summer breaks, but for every season ahead. Because lets be honest - time isn't slowing down. But here - it almost feels like it does. Picture this: 164 feet of shoreline, stretching wide and open. Northwest exposure giving you sunsets that make everyone stop what they're doing, no matter how busy the day. It's not just about looking at the water, every window, every angle points you toward it. The lake isn't the backdrop. Here it's the highlight! Inside, everything feels grand from the height of the doors to the ceilings. A gorgeous fireplace becomes the anchor of every gathering. It has the feel of an upscale cottage, but one that lets you breathe easy. Here, no one fusses about sandy feet inside or beach towels piled by the door. It's a place that feels full of life, everyone together, from sunrise swims to sunset dinners drifting in from the BBQ, and s'mores and stories shared around the fire. The Muskoka Room quickly becomes everyones favourite hangout, rain or shine. The bunkie? Chances are, someone will always call dibs. (It even has a 2PC bathroom.) And yes, there's laundry, plenty of storage, and all the practical touches including year round access and a heated lake line that make time at the cottage easier, year-round. Here's the truth. You don't want another house. You want a place where everyone has a great time. Where time slows, and no ones in a rush to leave. That's what this cottage is. Your pause button on life. A place to be fully present with the people you love. Everything else...can wait. (id:46441)
176 Melrose Avenue
Wasaga Beach, Ontario
This is the one you've been searching for. This immaculate/stunning 4 Bed property has wonderful curb appeal with the new covered entry way that the current owners have created. Quietly tucked away in a peaceful neighbourhood surrounded by mature trees in the West end of Wasaga Beach. Minutes to the Beach and only a short drive to Collingwood. Open concept Living/Dining/Kitchen with access to the oversized split level new deck in 2023, private backyard oasis complete with stunning new in 2020 14 Swim Spa, Arctic Spa Ocean Model w/party package 6 seater and which is included in the sale. The Primary bedroom is also on the main floor w/new ensuite in 2022 and direct access out onto the back deck with views of the garden/pool-tub. 2 further Beds with new flooring in 2022 and 4PC bath. Laundry & inside access to garage. Numerous upgrades have been completed by the current owners including a fully finished basement in 2019 with spacious open concept incorporating a relaxing Rec Room area with gym. A 4th bedroom and 3PC bathroom and lots of useful storage space. Oversized windows allow lots of natural light to flow-in. The peaceful back yard is ideal for entertaining and has a newer fence and a fabulous new in 2023 insulated & serviced garden shed. Oversized double car garage with plenty of storage space. New shingles 2024 with transferrable warranty. The ultimate 4 Season area with easy access to the longest freshwater beach in the world is just minutes away, golf, tennis, private ski clubs and Blue Mountain only a short drive away. (id:46441)
32 Johnston Street
Tiny (Wyevale), Ontario
Location Plus! Nestled on a private 1/2 - acre lot, this beautiful family home offers the perfect blend of space, comfort, and convenience - close to schools and the stunning shores of Georgian Bay. Featuring 3 + 1 bedrooms and 4 bathrooms, including a primary bedroom with a walk-in closet and ensuite. The main floor features a large custom kitchen with an island and stainless-steel appliances, an open-concept living and dining area, and a cozy family room with built-in cabinetry and a gas fireplace. Walk out to the spacious back deck - ideal for entertaining family and friends. Enjoy the convenience of upper-level laundry, a finished basement with a second gas fireplace, an attached 2-car garage with inside entry, ample parking, and plenty of storage throughout. A perfect family home in a sought-after Tiny Township location! What are you waiting for? (id:46441)

