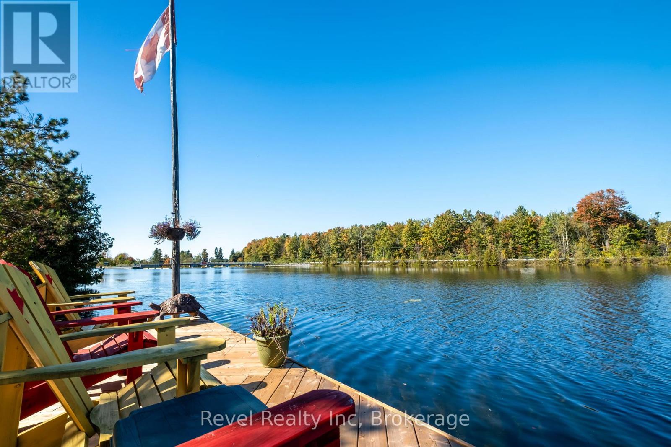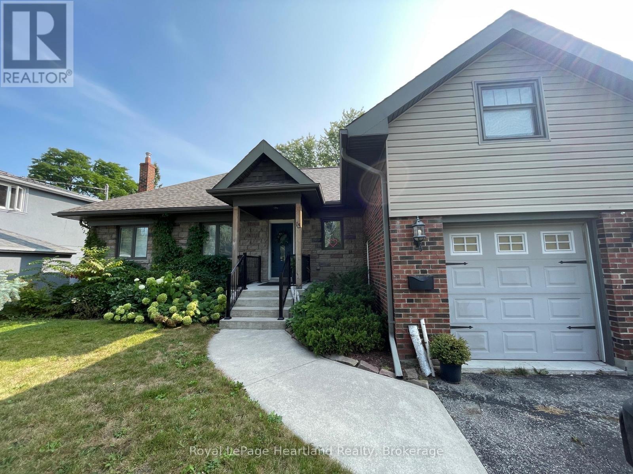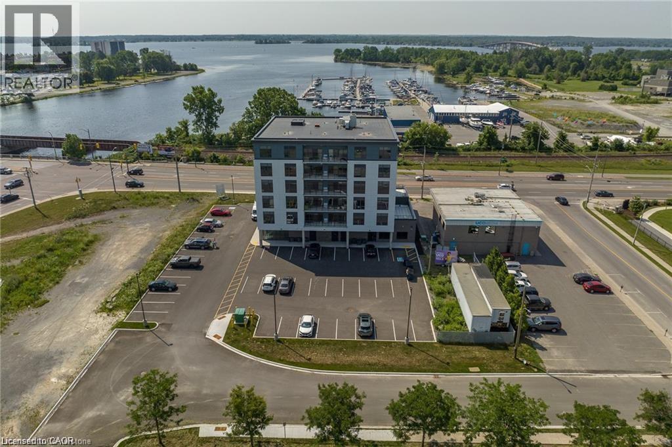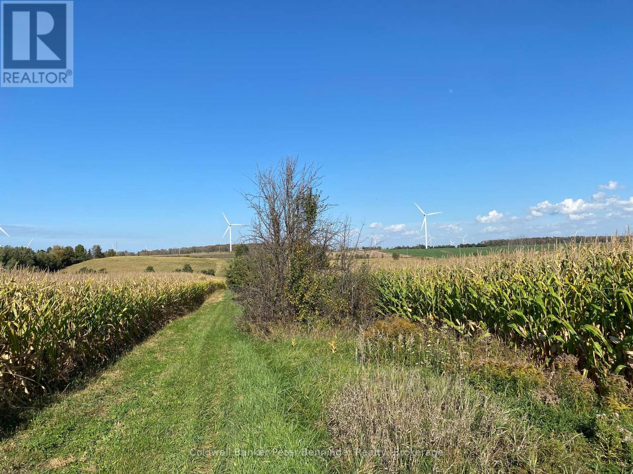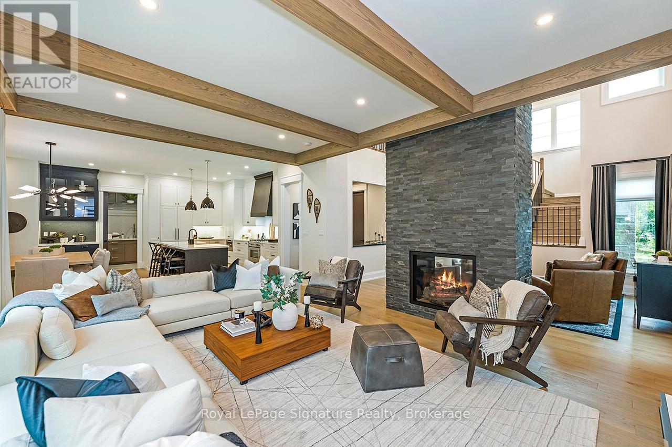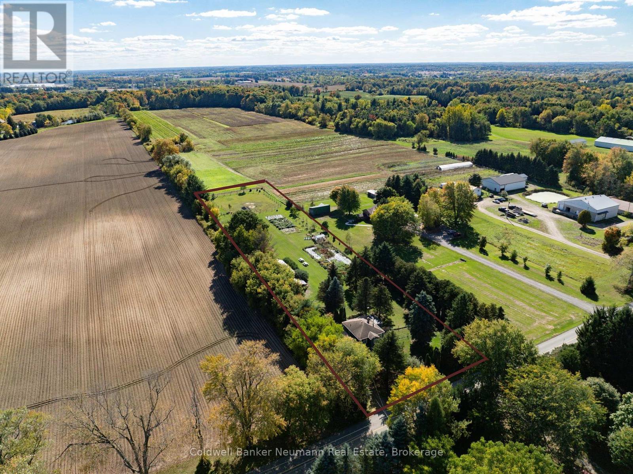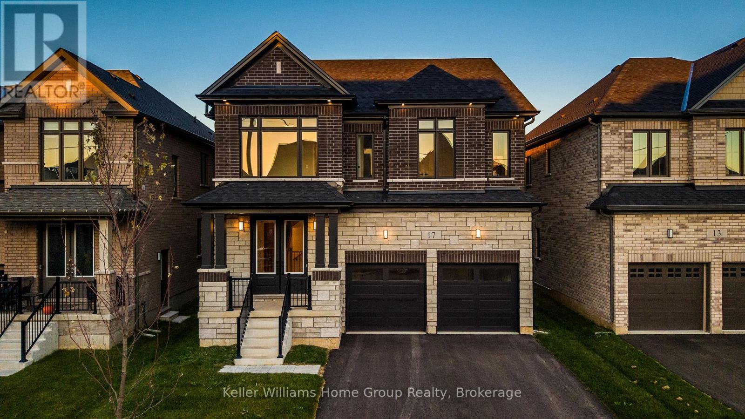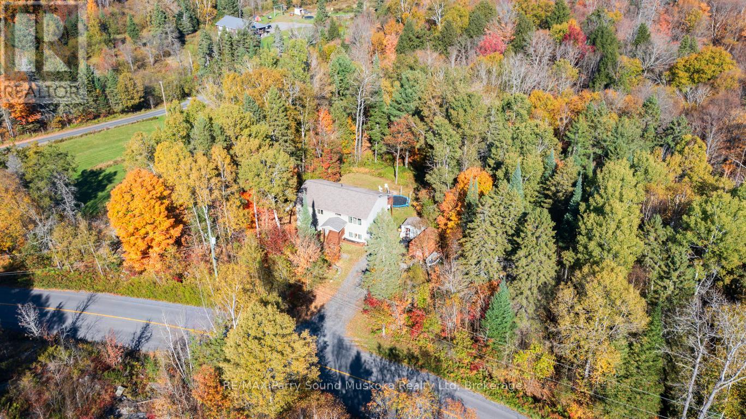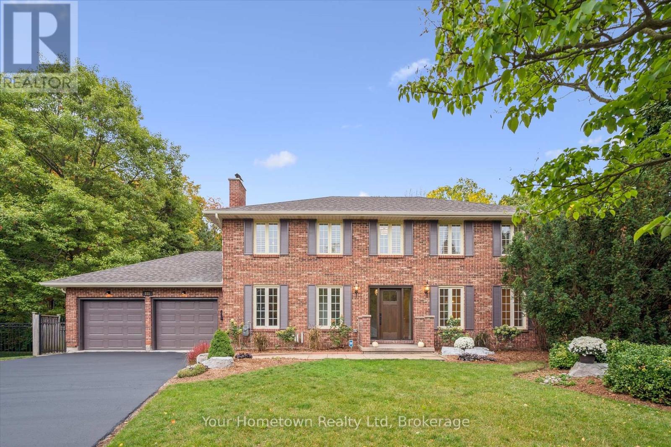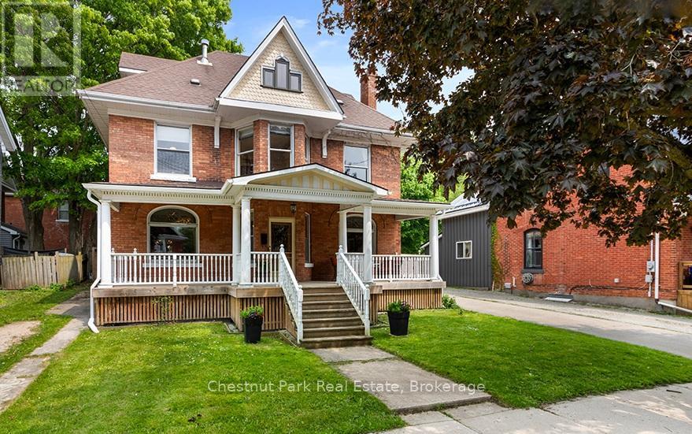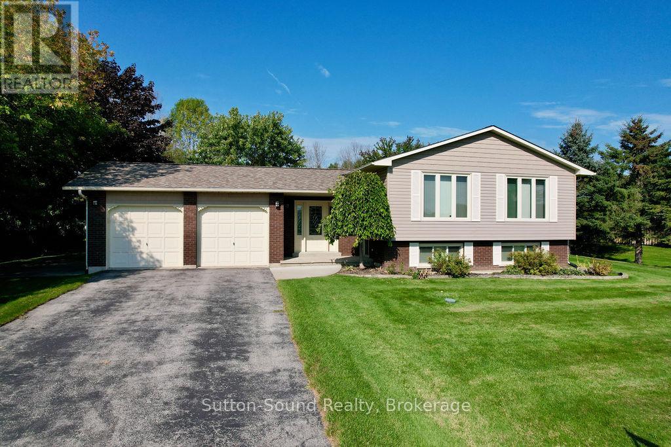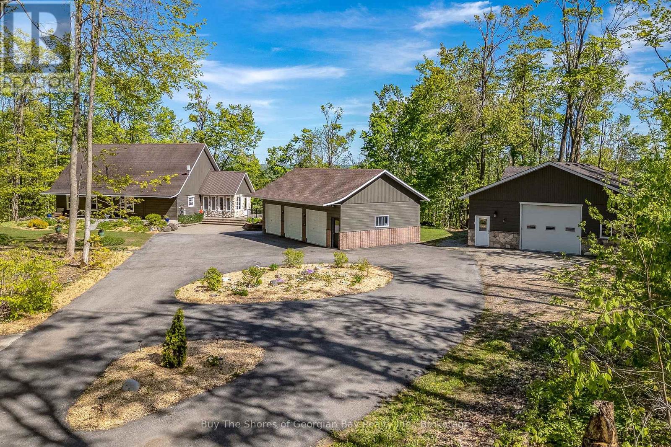68 Talbot Drive
Brock (Beaverton), Ontario
Welcome to 68 Talbot Drive, a one-of-a-kind, custom-built log home offering 100 feet of pristine waterfront on the Trent-Severn Waterway. This 3-bedroom, 2-bathroom masterpiece perfectly blends rustic charm with artistic craftsmanship, making it a true showstopper.Step inside and be greeted by warm wood tones, soaring ceilings, and an open-concept main floor that captures the essence of waterfront living. Every inch of this home was thoughtfully designed with attention to detail and creative vision.The spacious main floor features open living, dining, and kitchen areas ideal for entertaining or quiet nights by the water. Upstairs, a large loft space provides endless possibilities: an additional bedroom, creative studio, or private retreat to unwind and recharge.The primary suite is a peaceful haven with a walkout to the back deck, where you can relax in the hot tub and take in the tranquil views before retreating to your custom ensuite for the night.Outside, enjoy the best of waterfront living with your own private dock on the Trent-Severn Waterway perfect for boating, paddleboarding, or soaking up the sun on lazy summer days.Whether you're looking for a year-round residence or a weekend getaway, this property offers the perfect combination of comfort, character, and cottage lifestyle. Highlights:100 ft of private waterfront, Custom log construction, inside and out, 3 bedrooms, 2 bathrooms, Open-concept living with stunning woodwork, Large loft for added space or creative use Primary suite with walkout and ensuite Hot tub & deck overlooking the water Private dock on the Trent-Severn Waterway This home isnt just unique its unforgettable. Come experience the beauty, warmth, and serenity of 68 Talbot Drive for yourself. (id:46441)
15 Scarborough Heights Boulevard
Toronto (Cliffcrest), Ontario
Welcome to Cliffcrest a highly sought-after neighbourhood known for its family-friendly amenities, and proximity to the beach. Steps from Fairmount PS & St. Agatha's, this charming 4-bed, 2.5-bath detached home sits proudly at one of the highest points on the street, filling the interiors w/ beautiful natural light and an elevated sense of space. Originally a classic 50s bungalow, this now 1.5 storey 1,600 sq ft home was thoughtfully renovated in 2015 and balances open gathering areas with quiet nooks. The main floor welcomes you with a tiled entry, warm engineered hardwood, and an inviting layout. At the heart of the home, the kitchen shines with Caesarstone counters, a generous 4' x 7' island, and skylight, w/ nearby dining and living area --perfect for family meals, homework, & entertaining. From here, stairs lead to a flex room above the garage, perfect as the 4th bedroom, playroom, or home office. Off the kitchen, a wide 10' window/patio door combo opens to a deck (2021) overlooking a fenced yard w/ cedar raised beds and plenty of space to play or garden in privacy. On the main floor are two comfortable bedrooms and a full 4-pc bath with heated floors. Upstairs, a versatile landing creates a cozy lounge or TV area before entering the Primary Suite. This retreat features a 2-pc ensuite, W/I closet, and two powered skylights that flood the room with light. The 900 sq. ft. basement offers even more possibilities. With a 4-pc bath already in place, its a blank slate for an income-producing suite, multi-gen living, or a spacious rec room. Roof, furnace, A/C, gas stove, tankless water system (all 2015), fridge, dishwasher, and washer/dryer (all 2023). This is a rare opportunity to own a sun-filled home on a larger Lot in one of the Bluffs most desirable pockets. With the Waterfront Trail, parks, public transit, and all the conveniences a family could want just minutes away, this property offers both lifestyle and value. Don't miss your chance!! (id:46441)
2 Dundas Street W Unit# 402
Belleville, Ontario
Welcome To Harbour View Apartments! This New Building Directly Overlooks The Belleville Harbour And Beautiful Bay Of Quinte. Located Across From The Moira River And Walking Distance To The Downtown Core, This Is Luxury Lifestyle Living At Its Finest! Come Home To A Unique Blend Of Luxury And Comfort With Features And Finishes That Are Both Stylish And Practical. Boasting 9 Foot Ceilings, Refined Natural Details With A Strong Focus On Both Functionality And Flair. This Executive 2 Bedroom Suite Features A Welcoming Kitchen With High End Appliances Leading Into A Generously-Sized Family Room With A Walk-Out Balcony. Expansive Windows Allow For A Cascade Of Natural Light While The Smartly Designed Open Concept Floor Plan Provides You With Abundant Living Space. Feel The Rewards Of Living Care-Free In A Sophisticated Well-Crafted Upscale Building That Caters To The Luxury Lifestyle You've Always Dreamed Of, In An Area Rich With Conveniences. (id:46441)
1315 Concession 8 Concession
Kincardine, Ontario
Approximately 94 agricultural acres for sale in Bruce County west of Highway 21, between Tiverton and Port Elgin that consists of approximately 65 acres cropland (believed to be Elderslie Silty Clay loam but buyer will need to verify) , approximately 25 acres mixed hardwood bush and approximately 4 acres Environmentally Protected (EP) zoning along 2 small creeks that cross the property. Sellers wish to sell to a buyer who will qualify for a surplus farm dwelling severance. Upon an accepted Agreement of Purchase and Sale with the severance as a condition, the sellers will commence the severance application to allow the home, small workshop and approximately 3 acres (not part of the approximately 94 acres listed) to be retained by the Sellers. This is not only an acreage of cropland and bush but the property still has history of the original farm. There is an easy central access laneway, from the concession to the back of the farm that crosses the 2 creeks and passes by the original home's location where the partial barn foundation remains with a healthy grove of Pine trees and possibly an old dug well near the foundation. The current home to be severed is located on the north west corner of this farm. Excellent opportunity for a buyer or buyers who are looking to diversify their operations by adding to their crop acreage and enjoying a bush for wood management or recreational enjoyment. Crop rotation of soybeans and corn has been tenant managed. Possession will be determined when details of severance is available and buyers, sellers and tenant have determined an arrangement for the crops. Phased-in assessment information (2025) includes the entire farm as the listed property has not been assessed separately. There are no windmills on the listed property. (windmills in photos are on near-by properties).Sellers will consider selling land and home, see X12474852, as long as sellers may continue to live in the home for as long as they wish at free rent. (id:46441)
106 Dorothy Drive
Blue Mountains, Ontario
Embrace the pinnacle of luxury living in the coveted Camperdown community! This custom-designed chalet by award-winning designer Jane Lockhart is your perfect 4 season getaway. Just a 3-minute drive from the renowned Georgian Peaks Ski Hill and Georgian Bay golf club, this home blends timeless elegance with exceptional comfort. Featuring 6 bedrooms and 5 bathrooms, it offers the perfect retreat for both relaxation and entertainment. The striking exterior showcases impeccable craftsmanship and sophisticated architectural design. The loggia, an ideal space for outdoor entertaining, includes an outdoor fireplace and Phantom screens, seamlessly connecting indoor and outdoor living perfect for enjoying the fresh mountain air and breathtaking views. Inside, you'll discover a custom kitchen and apres-ski wet bar, complete with bespoke cabinetry, beautiful hardwood floors, and soaring ceilings throughout. The open-concept layout invites gatherings with family and friends, with each room thoughtfully designed to be a focal point of comfort and style. The spacious floor plan includes six generously sized bedrooms, providing plenty of space for family and guests. The finished basement offers additional versatile space, perfect for entertainment, relaxation, or recreation whether you envision a home theatre, games room, or fitness area. Enjoy life in the beautiful Southern Georgian Bay, just minutes from Thornbury, Blue Mountain Village, and downtown Collingwood. Reach out for more information and to schedule your private showing! (id:46441)
1704 2nd Con Road W
Hamilton, Ontario
Here is an opportunity to acquire that piece of land to custom build your dream home, or move in and enjoy quiet country living in your cozy cottage. The south facing back yard picks up a full day of sun - shining on your own private paradise. Set on just over 2 acres of gardens and pasture, surrounded by farmland, this property offers everything you need to live off the land. Currently home to 3 Alpacas, 5 Goats, 12 Geese and Ducks, 7 Chickens, 3 dogs, 4 cats and a family of 3, this is an opportunity to escape the subdivision and enjoy your own space. Located between Lynden and Orkney, you're not far from Hamilton, Brantford and the 403 to take you anywhere you need to go. But why leave home when you're already in paradise. The 25 x 45 workshop has a separate hydro service, and mechanics pit, great for anyone looking for some indoor space to putter. The current owners have updated the important items along the way, including windows, a new furnace, and water system with a new upsized septic system and cistern to supplement the well, so you can move in with confidence. The uniqueness of this property is best enjoyed in person. Check out the video highlights, book a viewing and bring a coffee to enjoy in the sunshine. (id:46441)
17 Mary Watson Street
North Dumfries, Ontario
Welcome to this brand new, never-lived-in luxury home, perfectly situated on the most premium lot in Ayrs newest and most sought-after community. With unobstructed views of open farmland, this property offers exceptional privacy and tranquility rarely found in new developments. Featuring over $275,000 in upgrades, this all-brick masterpiece blends . timeless craftsmanship with modern luxury. The main floor impresses with 9 ft ceilings, 7 ft doors, and engineered hardwood throughout. The chefs kitchen boasts a large island, upgraded cabinetry, and premium finishes seamlessly flowing into an elegant dining room and a bright living space complete with an electric fireplace. All with a tastefully finished powder room just around the corner. Upstairs, discover 5 spacious bedrooms all with ensuite bathrooms (yes 4 full bathrooms!) including a Jack and Jill ensuite and a lavish primary suite with one of the best views in the neighbourhood. The primary ensuite showcases a stand-alone soaker tub, glass shower, upgraded tiles and double vanity with upgraded copper-toned fixtures for a warm, contemporary touch. The unfinished basement, dug deeper for 9 ft ceilings and featuring a 3-piece rough-in, offers endless possibilities for customization home theatre, gym, or in-law suite. This is a rare opportunity to own a truly premium home in Ayr combining new construction, high-end finishes, and an unmatched setting backing onto open countryside. (id:46441)
312 Centre Road
Mckellar, Ontario
FANTASTIC RURAL 3+2 BEDROOM, 3 BATH HOME NESTLED ON 1.68 ACRES OF PRIVACY! 288' FRONTAGE, MINS to 'THE RIDGE AT MANITOU GOLF CLUB', LAKE MANITOUWABING BEACH & BOAT LAUNCH! DESIRABLE BUNGALOW, 16 YEARS NEW! Boasts full finished walkout lower level! Over 2000 sq ft Professionally Finished above grade, Bright Open Concept Plan, This home is warm, welcoming & tastefully decorated, Laminate hardwood floors, Walkout to sundeck wrapped in nature for BBQ's, Kitchen boasts large peninsula, Abundance of cupboards, New stainless appliances 2025, Bright Family room with walkout/sep entry to lower level, 9 ft Ceilings, High efficiency forced air propane furnace, New heat pump 2023, (economical heating costs just $800/year for propane), Nestled on a year round municipal road, discreetly tucked back into an oasis of privacy and beauty! Only 20 minutes from Parry Sound. Parking for boats, RVs, Maintenance free exterior, Drilled well, THIS IS YOUR IDEAL FAMILY OASIS! (id:46441)
111 Thorndale Place
Waterloo, Ontario
Classic Georgian Elegance Meets Modern Luxury in Maple Hills. Nobly set on a quiet, private court in one of Waterloo's most sought-after neighbourhoods, this stunning 4-bedroom, 4-bath Georgian-style home has been completely reimagined with exceptional attention to detail by Keating Custom Home Builders. Step inside to discover a seamless blend of timeless craftsmanship and contemporary design. The custom millwork, abundant natural light, and impeccable finishes throughout create a clean, warm and welcoming atmosphere. The exceptional kitchen is the heart of the home, crafted by Xanadu Kitchens and beautifully appointed with high-end appliances, including 36in range and 36in refrigerator, refined cabinetry, and thoughtful design for both everyday living and entertaining. Upstairs, the primary suite is a true retreat, featuring a spacious dressing room/walk-in closet and a luxurious ensuite bath. The finished lower level walkout is naturally lit by full length glazing and offers additional space for larger gatherings, a home gym, or media area. Outside, enjoy the beautifully landscaped yard that complements the home's classic architecture. An ideal mature setting for relaxing or hosting in your own private oasis. A rare offering in this exclusive court, 111 Thorndale Place combines timeless Georgian charm with modern sophistication. Truly a home of distinction in a premier Waterloo location. (id:46441)
689 4th Avenue E
Owen Sound, Ontario
Discover a rare architectural gem this grand 2.5-storey century home masterfully blends early 1900s craftsmanship with modern comfort. Thoughtfully expanded in 2006, it offers over 3,000 sq. ft. of beautifully appointed living space in downtown Owen Sound. From the stately 35 ft covered front porch, ideal for morning coffee or evening cocktails, to the elegant interior, every detail reflects timeless character. Inside, rich hardwood floors, high baseboards, elegant mouldings, and stained-glass windows evoke warmth and sophistication. The designer kitchen is a chefs dream, featuring granite countertops, a large island with prep sink, warming drawer, and wine fridge. A butlers pantry adds storage and function, while the adjoining eat-in area opens to a private deck overlooking a mature, picturesque backyard with hot tub. A stunning custom mudroom with built-ins and heated floors completes the main level. Entertain in the formal dining room or unwind in the inviting living room. Upstairs, the 2023-renovated main bath offers spa-like luxury with heated tile floors, double sinks, glass shower, and a claw-foot soaker tub. Four distinctive bedrooms provide generous space and charm with built-in dressers and closets. The finished third-floor loft, once a self-contained suite offers endless versatility. With a spacious family room, bedroom, and 3-piece ensuite, its ideal as a studio, teen retreat, guest quarters, or in-law suite. Perfectly located just steps from downtown shops, restaurants, the farmers market, library, and cultural attractions, this remarkable home combines modern living with historic charm. A truly one-of-a-kind residence, timeless, elegant, and perfect for families or multigenerational living. Own a cherished piece of Owen Sounds history, with room to live, gather, and grow. (id:46441)
232 Finden Street
Georgian Bluffs, Ontario
Welcome to this very attractive 5 bedroom family home just one block from Kepple Sarawak Elementary School one of the best schools in the area! 3 bedrooms up and 2 more down is perfect for that growing family. Step inside to a spacious entrance foyer that leads into an oversized family room featuring a cozy gas fireplace, perfect for relaxing evenings. The bright kitchen boasts hard maple cabinets, quartz countertops, pot lights, and comes fully equipped with a fridge, stove, microwave, and dishwasher. The large dining and living room have large windows boasting lots of light. The laundry room includes a washer, dryer, and convenient laundry sink. The master bedroom offers twin closets for ample storage. The bright basement, with plenty of windows, includes a walk-up to the parklike backyard, where you'll find a large deck, a firepit, and an additional garage ideal for extra storage or hobbies. In the basement there is even a small workshop for your DIY projects. Enjoy the convenience of a double-wide asphalt driveway, concrete side pad, and a spacious 2-car garage. With curb appeal, functional spaces, and thoughtful upgrades throughout, this home has it all! To the best of the sons recollection, the following was all replaced in the last 10 years -roof, upstairs windows, carpet was removed from 3 upstairs bedrooms and replaced with hardwood. Never water in the basement. Gas $1016.44, Hydro 838.54 (id:46441)
691 Mount St. Louis Road
Oro-Medonte, Ontario
Discover a one-of-a-kind sanctuary nestled in nature - just 4 minutes from Mount St. Louis Moonstone Ski Resort, minutes to the city of Barrie & easily accessible from major highways for ultimate convenience. Pass through the gated entry and find yourself at a breathtaking 4- bedroom home, designed for comfort and elegance. The cathedral ceilings in the main living area create an open, airy atmosphere, while the floor-to-ceiling gas fireplace sets the perfect ambiance. The fully finished walk-out lower level offers addition living space, enhanced by in-floor radiant heat, a stand-by natural gas generator (new 2023), central air, & a water softener for year-round comfort. The heart of the home is the completely updated kitchen, featuring new stainless steel appliances, a Silestone countertop & a large island with seating for six - an entertainer's dream! The space seamlessly flows into the living & dining areas, with expansive windows framing picturesque views of the wooded backyard, inground pool & lush acreage. The primary bedroom is an oasis of its own, offering private access to the pool area, a gas fireplace, a walk-in fitted closet & a luxuriously renovated ensuite bathroom - a true retreat within a retreat. Beyond the main house, this property boasts exceptional additional features: the Triple-car garage serviced with hydro & water, plus one fully insulated and heated bay. The Detached 1,750 sq. ft. heated workshop, with hydro, a new 2023 roof, two garage doors, and a man door is great for an at home business or storage space for extra "toys" (Red Kawasaki UTV included). The personal trails leading to a charming log cabin overlooking the ski hills, complete with heat, electricity, running water, a pellet-burning stove & a loft - perfect get away in the woods. Tucked-away with the log cabin is an outdoor sauna, offering a private escape deep in the forest. This home is more than just a place to live - it's a lifestyle of peace, nature and modern luxury. (id:46441)

