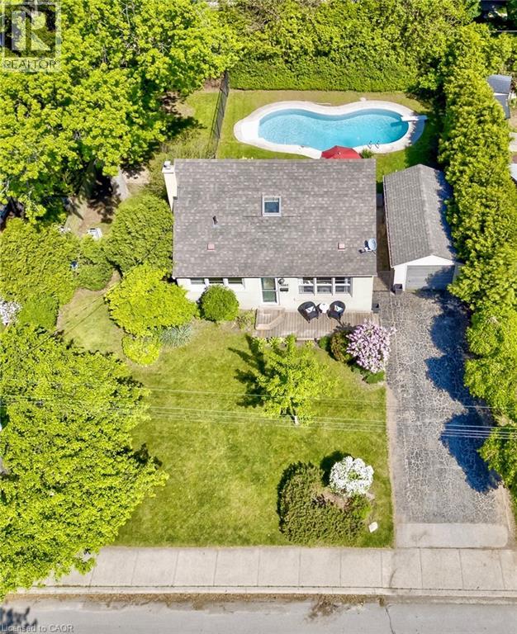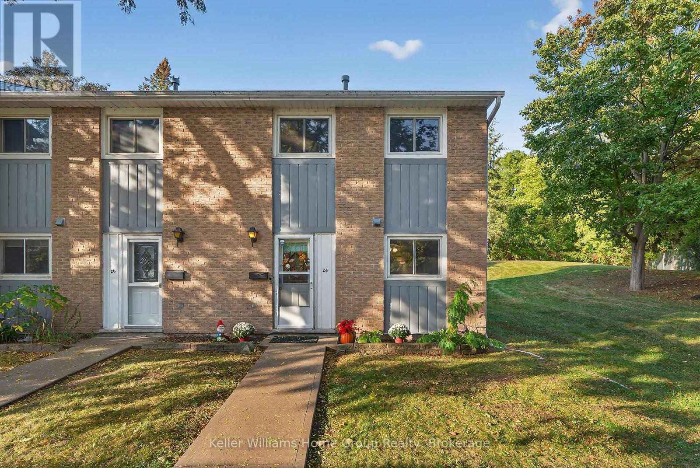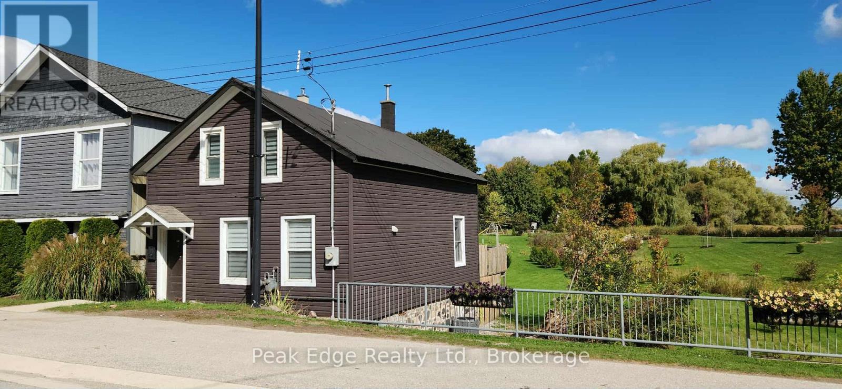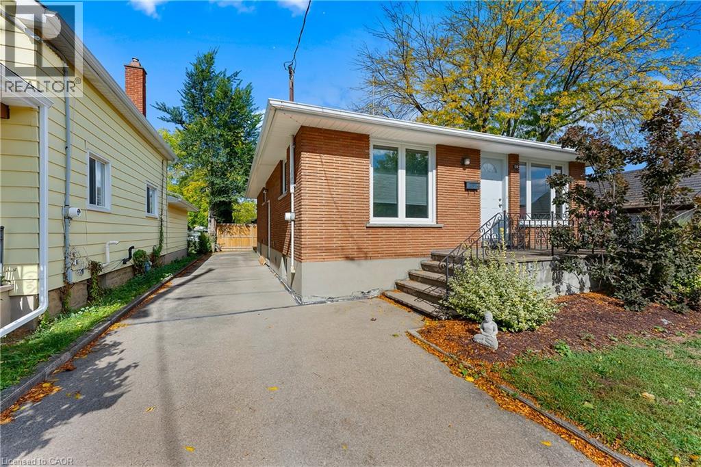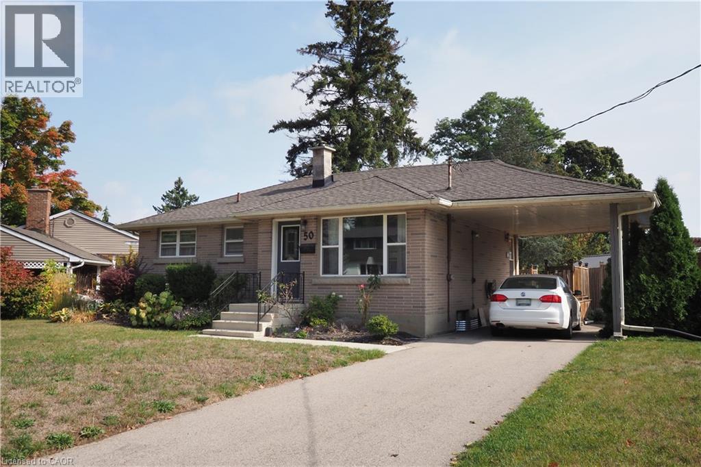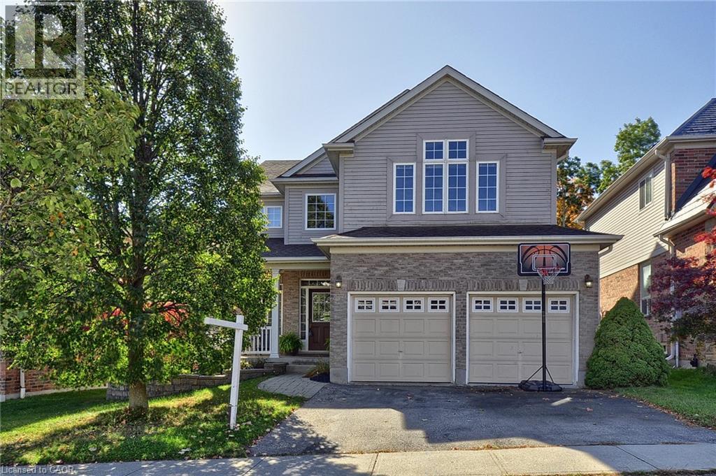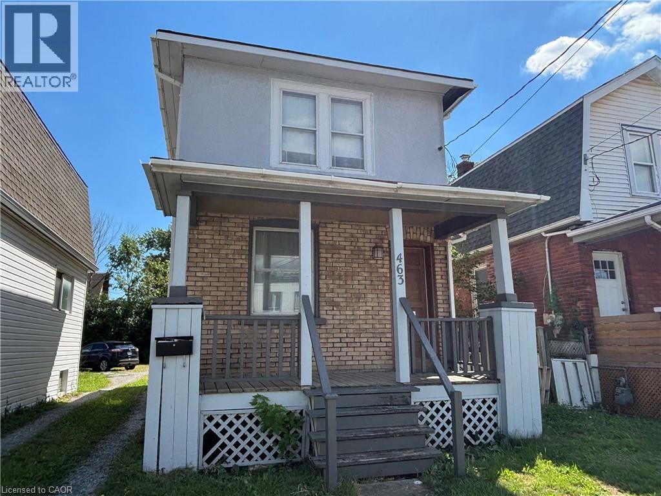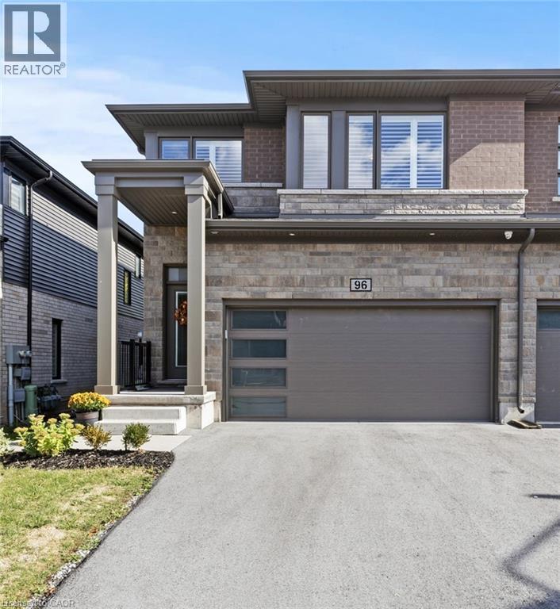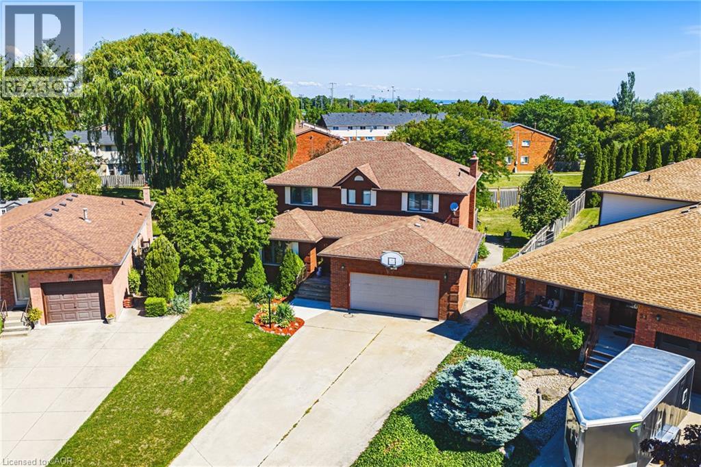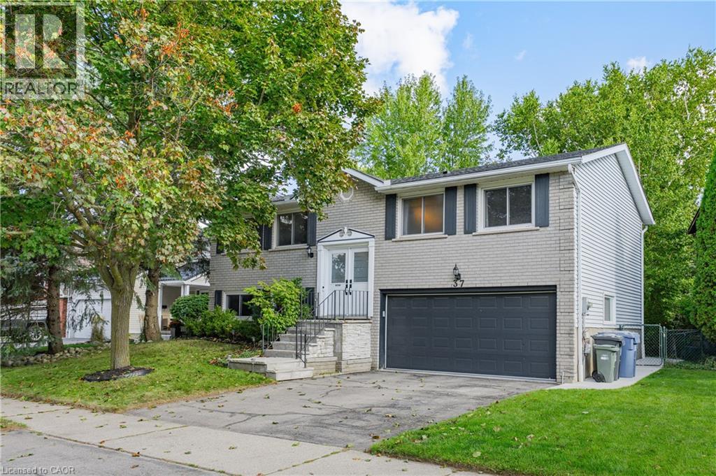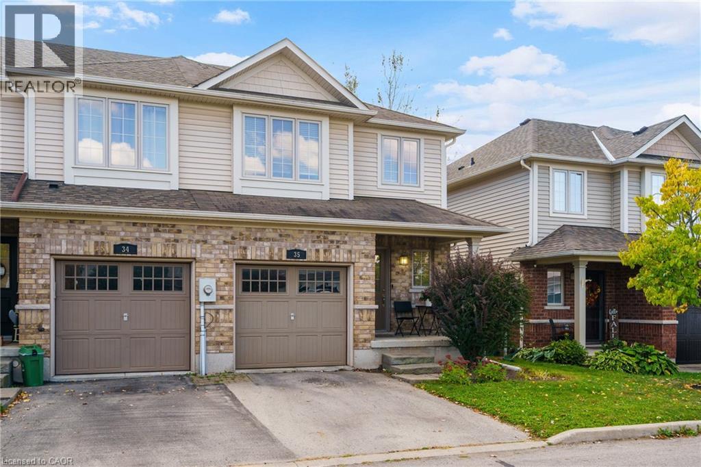2067 Maplewood Drive
Burlington, Ontario
Downtown Burlington Living At It's Best! Charming brick 4 Bed Home situated on a family friendly quiet dead-end Street with access to Park. 1.5-storey home with an amazing in-ground salt water pool nestled in the sought after Central area on a huge 75'x 100' lot. This delightful home is bathed in natural light, featuring an open concept eat-in kitchen and living room with a large window that invites the outdoors in. 2 Bedrooms on the main floor share a 4-piece bathroom. An additional 2 bedrooms on the second floor share a 3-piece bathroom. The spacious Family Room in the basement has a gas fireplace, new carpet (2025), and a large finished storage space. The backyard is a serene retreat, complete with mature trees and a private in-ground salt water pool, perfect for entertaining and unwinding. Walk to everything- downtown, lake, Go-train, shopping, schools, and restaurants. (id:46441)
25 - 206 Green Valley Drive
Kitchener, Ontario
New improved price!!Welcome to 25-206 Green Valley!! A very desirable end unit townhome with lots of appeal for first time owners and downsizers alike.This 3-bedroom, 2.5-bathroom home features a finished basement and is move-in ready. The entry area includes ample closet space and a powder room. The kitchen has newer countertops, sink, and faucet, and it leads into a dining area with plenty of storage. There's a spacious living room with direct access to a PRIVATE backyard that overlooks the green space.Upstairs, you'll find a large primary bedroom with big windows, a clean 4-piece bath, and a sizable linen closet. Two additional bedrooms with good closet space complete the upper level.The basement includes an extra 3-piece bath, laundry area, additional storage, and a large rec room and it has a newer a/c unit!The backyard offers a peaceful environment surrounded by trees. (id:46441)
473 Campbell Street
Huron-Kinloss (Lucknow), Ontario
Charming 3-Bedroom Home on Main Street. Well-maintained and move-in ready, this updated 3-bedroom, 2-bath home combines character with modern comfort. The main floor features a bright living room with walkout to a private back deck, a spacious kitchen with modern cabinetry, main floor laundry, and a convenient 3-piece bath. Upstairs offers three comfortable bedrooms, including a primary bedroom with a lovely view of Mill Pond. The second-floor 3-piece bath features a relaxing soaker tub a great spot to unwind. The home includes vinyl windows, a steel roof, and a newer furnace and central air (both new in 2023). The deep 165-foot lot provides plenty of outdoor space for gardening, entertaining, or potential parking. Although there is currently no driveway, a registered right-of-way over the neighboring property to the west allows vehicle access to the backyard, making on-site parking possible if desired. Located on Main Street, this property offers easy access to shops, restaurants, and local amenities. Ideal for first-time buyers or investors, with a solid rental history and great potential for future income. (id:46441)
19 Moote Street
St. Catharines, Ontario
Turn-key and centrally located, this all-brick bungalow in Fairview area offers the space and flexibility buyers are looking for. With over 2,000 sq. ft. of finished living space, it features 3+2 bedrooms, 2 modern kitchens and laundry on both levels; perfect for first-time buyers, multi-generational families, downsizers wanting extra space, or investors seeking rental potential. Upstairs showcases a stylish kitchen with waterfall island (2022), updated cabinets, stove, dishwasher and a refreshed 4-pc bathroom (2024)equipped with a combination washer/dryer. The lower level (renovation 2019) includes 2 bedrooms, its own kitchen, 3-pc bath with hard-surface counters, egress windows, separate laundry and updated flooring. Freshly painted throughout with 100-amp service and electrical certificate, updated windows and doors (2018); this home offers peace of mind for years to come and the concrete drive parks up to 4 cars. Steps to the QEW, St. Cathartines Aquatic Centre, Saint Alfred Catholic School, Laura Secord Secondary and local parks. Live downstairs while renting out the upstairs to help off set your mortgage! (id:46441)
50 Earlscourt Crescent
Woodstock, Ontario
Solid all-brick bungalow in one of North Woodstock’s most preferred neighbourhoods. This well-built home offers a practical carport, a warm oak kitchen, and timeless hardwood flooring. Windows have been updated in the past and remain in good condition. Set on a mature lot with curb appeal, this home has good bones and is ready for your personal touches and updates. An excellent opportunity for first-time buyers, downsizers, or investors/renovators seeking a bungalow in a desirable location close to schools, shopping, parks, and easy 401 access. Furnace and Ac replaced 2018, an early closing preferred. (id:46441)
313 Pine Valley Drive
Kitchener, Ontario
Welcome to 313 Pine Valley Drive – Featuring a Separate Entrance and No Rear Neighbours! Nestled on a quiet, tree-lined street in the heart of Doon Creek, this beautifully maintained home blends generous living space with the charm of a mature, family-friendly neighbourhood. Step inside from the inviting covered porch and you’re greeted by a bright, welcoming foyer, a stunning hardwood staircase, and a carpet-free main floor designed for everyday living and effortless entertaining. The spacious living and dining area is filled with natural light, while the open-concept eat-in kitchen — complete with a gas stove — flows seamlessly into a cozy family room with rich hardwood floors, a gas fireplace, and expansive windows overlooking the private backyard. Step through the patio doors and discover your own outdoor retreat — a large deck perfect for gatherings, complete with a built-in BBQ gas line, retractable power awning, and hot tub for those warm summer days. With no rear neighbours and direct access to scenic greenspace and walking trails, you’ll enjoy peaceful views and year-round privacy. The main level also features a dedicated home office, an updated powder room, and a convenient laundry/mudroom with garage access. Upstairs, four generous bedrooms await, including a spacious primary suite with an oversized walk-in closet and a relaxing ensuite with a corner tub and separate shower. A second full bath serves the additional bedrooms, one of which boasts vaulted ceilings and cheater ensuite access — ideal for family or guests. The walkout lower level with separate entrance, large windows, and direct backyard access offers endless possibilities for a future recreation room, home gym, or in-law suite. With recent updates including a new roof (2020) and furnace (2018), this home is truly move-in ready — just steps from excellent schools, parks, amenities, and transit. (id:46441)
463 East Main Street
Welland, Ontario
Detached 2 Storey Home in Welland. Affordability Knocks. Located near 406 highway, schools & shopping. 2 Bedroom, 1 Bath Home with Loft/Office space. Spacious kitchen, living room, and dining room. Updated windows, roof, hot water tank (Owned) & front porch. Immediate Possession Available. Plenty of parking available. Added feature to this property is the CC2 commercial zoning, allowing for a variety of uses such as offices and retail. This presents an exciting opportunity for entrepreneurs or those looking to combine their living and business needs. Very unique scenario! Add this Home to your property search in Welland. RSA. (id:46441)
4552 Portage Road Unit# 96
Niagara Falls, Ontario
Welcome to 4552 Portage Rd, Unit 96 — a stunning, modern end-unit townhome in a prime Niagara Falls location! Built just a few years ago, this 3+1 bedroom, 3.5 bath home backs onto beautiful greenspace, offering exceptional privacy and tranquility. Fully finished from top to bottom, it’s move-in ready and designed to accommodate a variety of living arrangements. The separate entrance to the lower level provides the perfect setup for an in-law suite or extended family living. The professionally finished basement includes an open-concept living area with a modern kitchen, island, plenty of cabinetry and storage, and a full 4-piece bath. The main floor boasts a bright, open layout with stylish finishes, ideal for both everyday living and entertaining. Upstairs, you’ll find an oversized primary suite complete with two walk-in closets and a spacious XL ensuite bath. For added convenience, the laundry is located on the upper level as well. Additional highlights include a double car garage with inside entry, ample parking, and a premium lot backing onto lush greenspace — the perfect blend of comfort, function, and location. Don’t miss this incredible opportunity to own a modern home in one of Niagara Falls’ most desirable communities! (id:46441)
23 Waterview Lane
Blue Mountains, Ontario
Modern Elegance Meets Natural Beauty in the Heart of Thornbury Welcome to an exceptional new development in the picturesque town of Thornbury where contemporary luxury and serene surroundings come together seamlessly. Perfectly situated just minutes from charming local restaurants, boutique shops, and the iconic Thornbury Pier, this community offers effortless access to the best of the area. Spend your days exploring the scenic Georgian Trail or relaxing on the pristine beaches of Georgian Bay both right at your doorstep. Inside, thoughtfully designed open-concept interiors create an inviting flow between the gourmet kitchen, dining area, and spacious living room. Soaring windows bathe the space in natural light, while the main floor family room provides a cozy setting for relaxing or entertaining. Step outside to enjoy the beautifully integrated front and rear terraces or unwind on private decks that invite year-round indoor-outdoor living. Retreat to your luxurious master suite, complete with a spa-inspired ensuite, generous walk-in closet, elegant gas fireplace, and a private outdoor space. Every detail is crafted for comfort and style, offering a refined lifestyle in an unparalleled natural setting. Experience the very best of Thornbury real estate modern living infused with the beauty of Georgian Bay. (id:46441)
47 Trenholme Crescent
Hamilton, Ontario
Rare opportunity at this price, in this neighbourhood! Welcome to this exceptional home offering over 4,500 sq. ft. of living space, set on a gorgeous oversized lot—a true rarity in the sought-after Trenholme community! Featuring 4 + 1 spacious bedrooms and 3 bathrooms, this property is perfect for large families or those seeking a multi-generational setup. The main floor showcases an updated kitchen with stainless steel appliances, a formal separate dining room, a convenient main floor laundry, and a bright sunroom with beautiful views of the fully fenced backyard equipped with a natural gas hookup—a perfect spot to relax, BBQ and enjoy the outdoors! Two inviting family rooms on the main floor provide plenty of space for both relaxation and entertaining. The top floor features a large master bedroom with walk-in closet, 2 additional bedrooms and a newly updated 5-piece bathroom with jacuzzi tub. The fully finished basement, complete with a large recreation room and wet bar, is ideal for gatherings or family fun. A separate side entrance, basement bedroom and bathroom add versatility, whether for extended family living or additional income potential. Other highlights include a private oversized double-wide driveway, beautiful beveled glass doors, a double garage, central air conditioning, central vacuum, and ample parking. Situated in a prime location steps from the rail trail, this home is just minutes from Albion Falls, highway access, school bus routes, Mohawk Sports Complex, shopping and so much more—making it ideal for both commuters and families alike! Don't miss out on this opportunity, schedule your visit today! (id:46441)
37 Thornhill Drive
Guelph, Ontario
Are you looking for an amazing family home with a huge backyard? Look no further than 37 Thornhill Drive in Guelphs north-west corridor. A stones throw from both Hwy 7 and Hwy 6 this home is located in a quiet private enclave while being close to major routes. A mere 10 minutes to either Stone Road Mall or The Old Quebec Street Shoppes in the heart of downtown and only 15 minutes to the 401 for commuters. This 3+1 bedroom home is located on a premium reverse pie shape lot with an approximate 67 foot frontage with depths of 130 and 150 feet. Enjoy the privacy that only comes with a mature neighbourhood with its large trees and calm streets. Contact your favourite REALTOR® and book your private showing today! (id:46441)
222 Fall Fair Way Unit# 35
Binbrook, Ontario
Welcome to this bright and stylish ‘Rodeo’ model by Branthaven. This 3-bedroom, 2.5-bathroom end-unit townhome features a bright and airy open-concept main floor and is designed for easy living and entertaining. The kitchen offers plenty of space and storage, and beautiful sightlines, with a sliding door that opens to one of the larger backyards in the complex. The backyard features turf and patio stones for a lovely seating area where you can sit and enjoy the charming pond feature. Fire up the BBQ with your natural gas hookup and enjoy effortless outdoor living! Upstairs, you’ll love the convenience of second-floor laundry and 3 spacious bedrooms. The large primary suite impresses with a wall of closets and a 4-piece ensuite bath. The full unfinished basement offers excellent storage or the potential to create even more living space to suit your needs. Complete with an attached garage with home access, recent updates: new carpeting on the stairs and upper level (2025), A/C (2020), and newer appliances: dishwasher, washer, and dryer (2023), this home is move-in ready and made for modern life. Bright, fresh, and beautifully cared for; this one truly feels like home. (id:46441)

