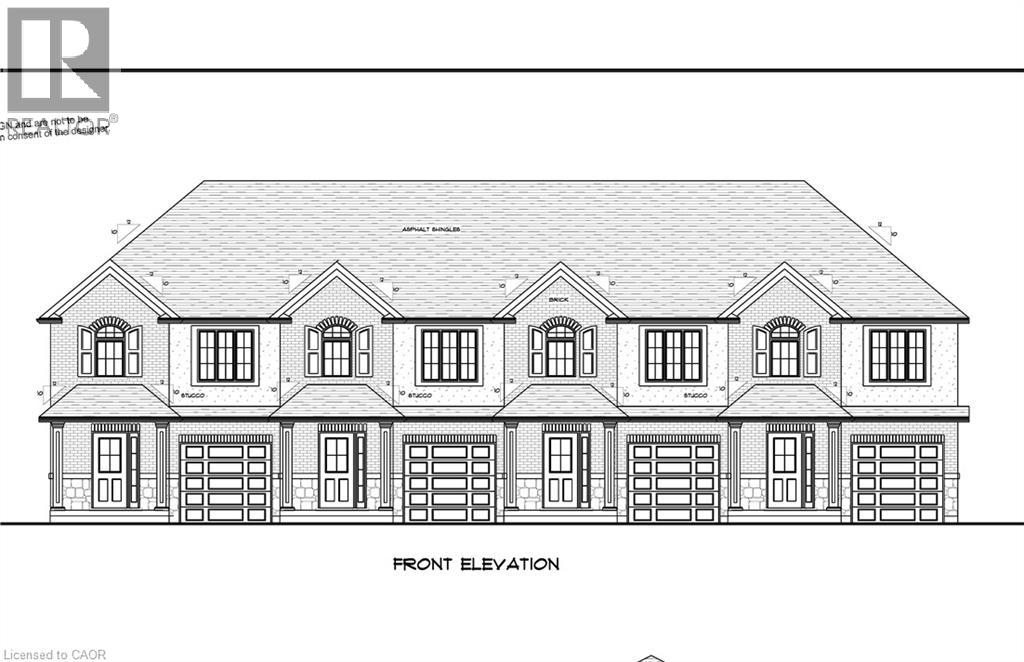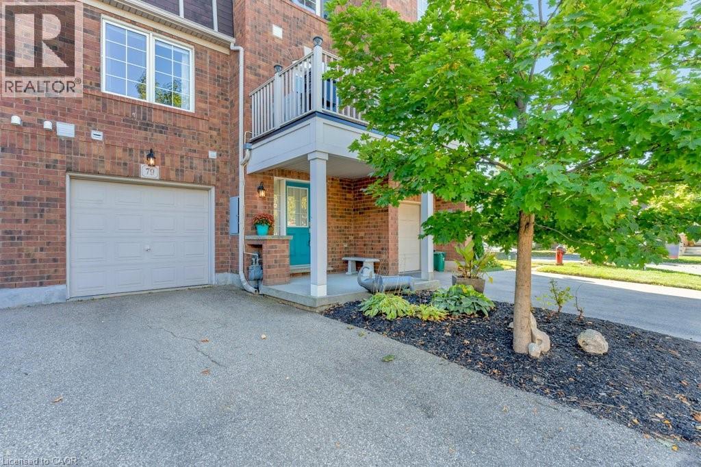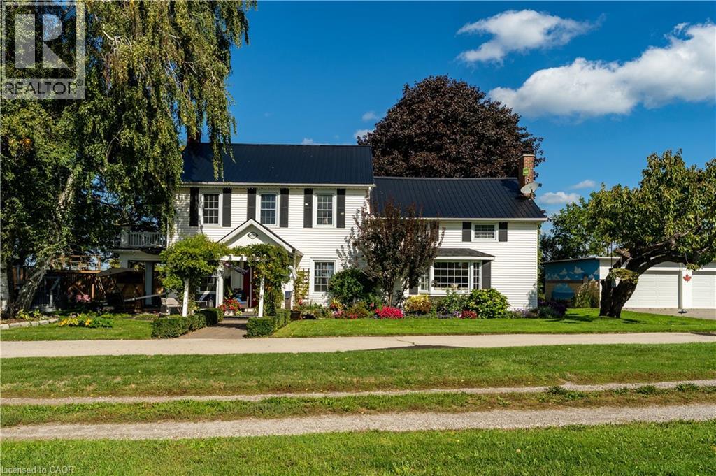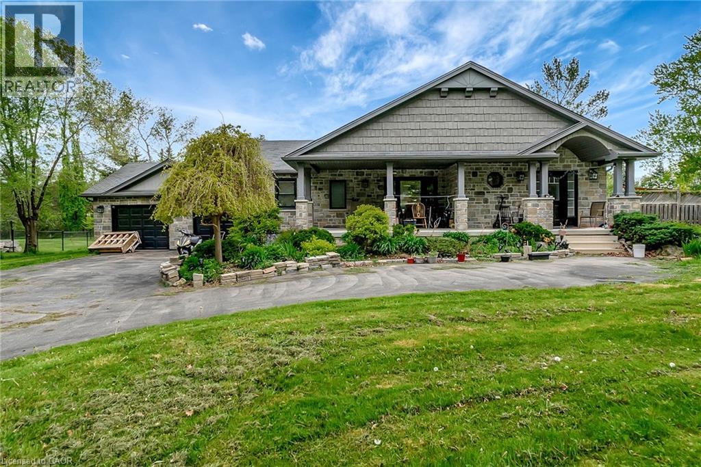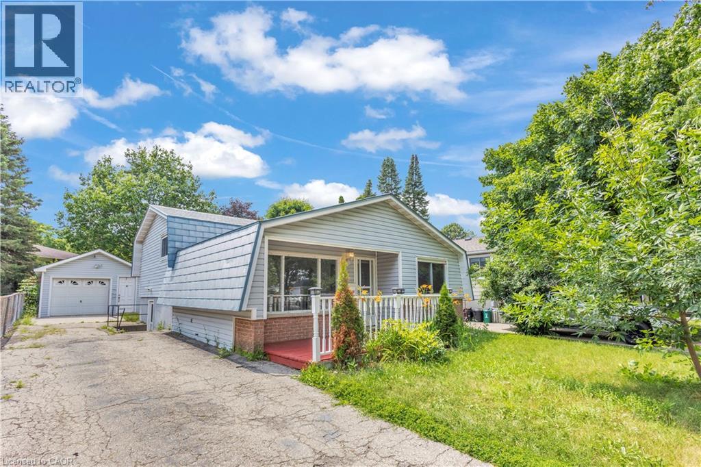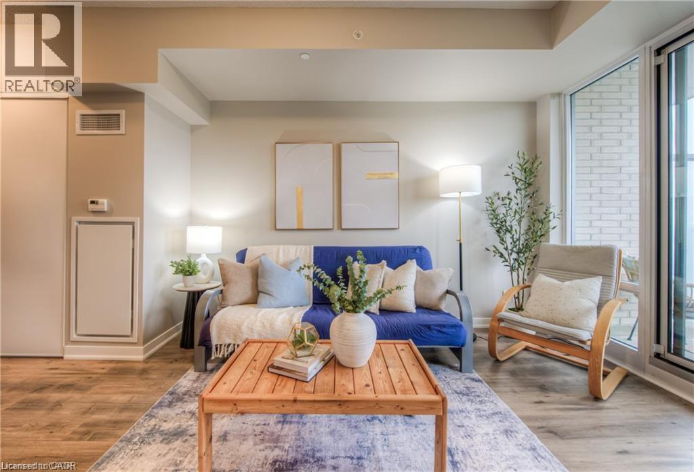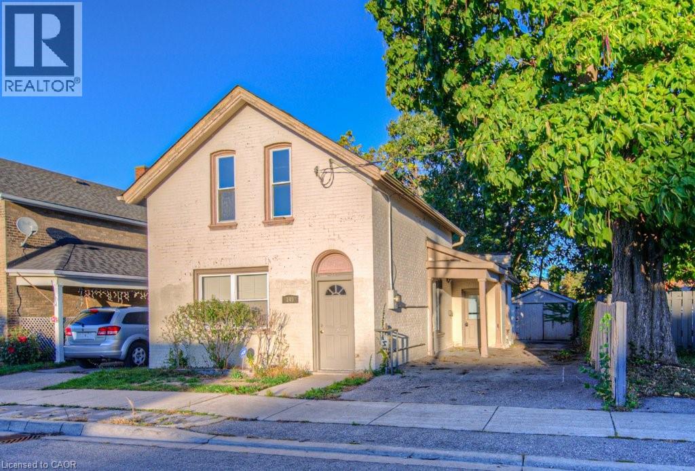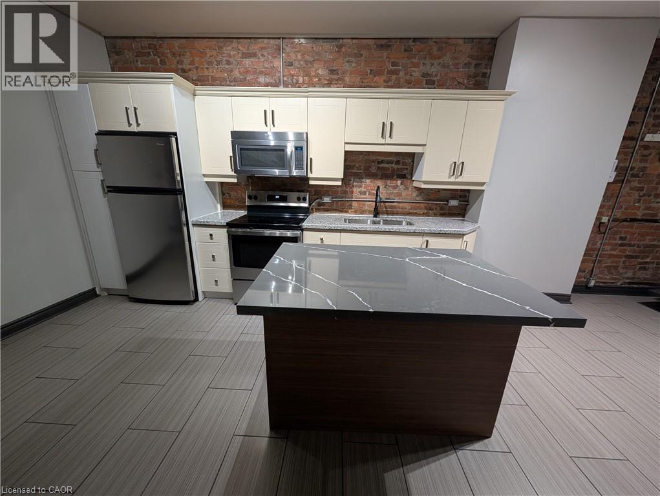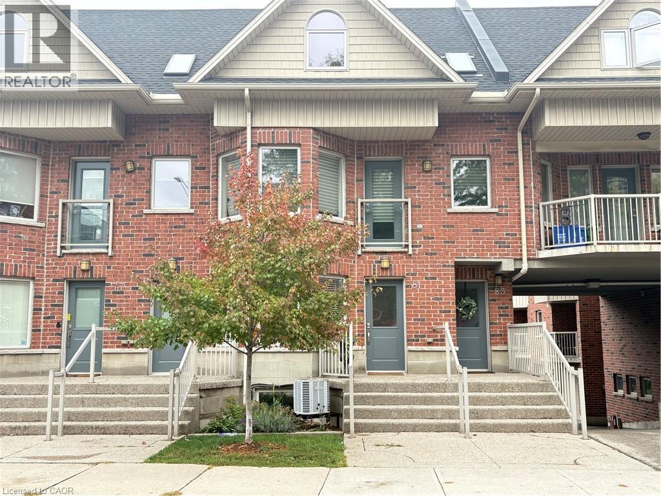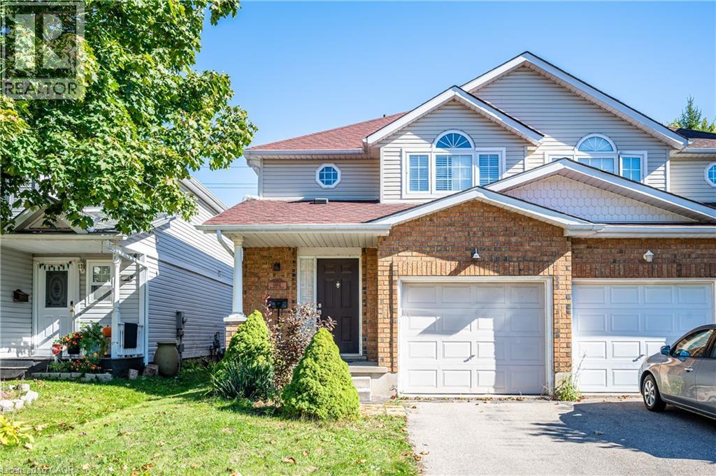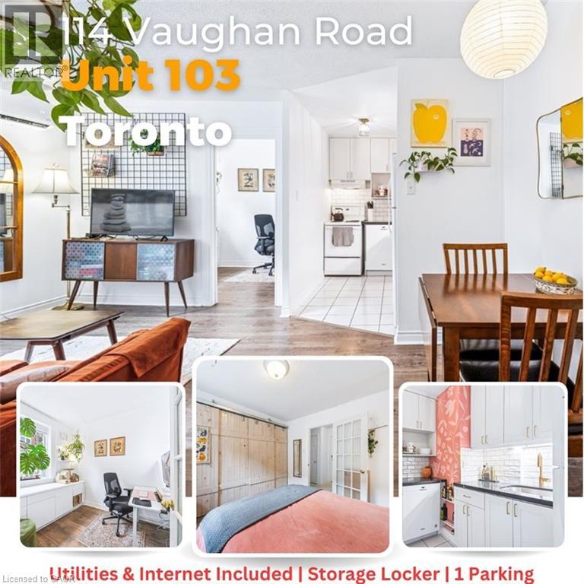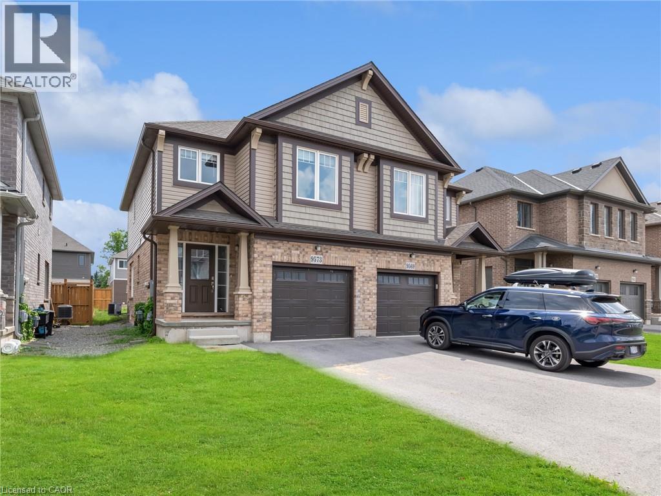7 Trillium Avenue
Stoney Creek, Ontario
New R2 Zoning approved for 4 towns. Coveted waterfront community offering rare opportunity to purchase a building lot directly across the road from Lake Ontario. Seller willing to provide assistance in all aspects of the building process. Financing available upon approval of application. Fully serviced lots ready for permit. These lots are positioned on a prestigious street lined with multi-million dollar homes. Facing the lake across vacant land zoned residential, these lots currently enjoy an unobstructed view of the lake. Several permitted uses for these lots including additional dwelling unit in basement, ideal for subsidizing living expenses or multi-generational living. Enjoy 126 feet of depth with mature trees on the lot. Three drawings for potential homes meeting city requirements are available. Located minutes from QEW access and all amenities. Building lots like these are hard to come by, don't wait, act today! (id:46441)
71 Garth Massey Drive Unit# 79
Cambridge, Ontario
Calling all first-time home buyers and investors! This move in ready, free-hold, town house is a turn key beauty. Located just 2 km from the highway and central to schools, shopping, parks and places of worship, with an abundance of natural beauty all around! The home offers 2 generously sized bedrooms and 2 bathrooms, along with a perfectly sized kitchen, separate dining room and inviting living room, plus a balcony off the kitchen! In-suite laundry, central air-conditioning, an abundance of storage, an attached garage and plenty of visitor parking, makes this the perfect starter home or addition to your investor portfolio! (id:46441)
4591 Twenty First Street
Lincoln, Ontario
This beautifully restored 1930s farmhouse combines modern updates with classic character, and clear views of Lake Ontario. The property is located just minutes from Jordan Village, and is also within walking distance of Jordan Harbour Conservation Area - home of the Niagara Rowing School. Car commuters will appreciate the quick QEW access, and that you're just a short walk from the Victoria Avenue Vineland MTO carpool lot with its GO Bus service to Toronto and to Niagara. The home features 4 bedrooms, 2.5 baths. The main floor consists of a formal living room with a wood-burning fireplace and walkout to a lake-view porch. The kitchen is the heart of the home, with an 8-foot island with cooktop, double wall ovens, stainless steel appliances, and a bright bay window seat overlooking the lake. A large family room, separate dining room, laundry, and powder room complete the main level. Two staircases take you to the 2nd level, with main bathroom, three bedrooms, and a fourth spacious primary suite with a walk-through closet/loft area, and 5-piece ensuite with a freestanding tub, glass shower, and double sinks. One of the bedrooms on this 2nd floor includes access to a large balcony, where you can catch some great views of the neighbouring strawberry fields and Lake Ontario. Major updates to the home include a steel roof (2015), furnace and A/C (2017), and 200-amp electrical service. The detached garage has two 1.5-size bays, and the driveway accommodates parking for 8+ vehicles. The yard includes an above-ground pool, play area with zipline and fort, and open views. At just over 1 acre, this property offers plenty of room for an active family with the bonus of its proximity to Jordan Harbour, where you can enjoy fishing, canoeing, kayaking, rowing, or paddleboarding - and full access to Lake Ontario. Come see, come sigh! (id:46441)
1392 Doon Village Road
Kitchener, Ontario
Welcome to 1392 Doon Village Road, Kitchener! This stunning 4-bedroom, 3-bathroom bungalow is situated on a rare 1-acre lot on a quiet, dead-end street—offering privacy, space, and exceptional family living. Just steps from Doon Public School, the home is surrounded by mature trees and scenic nature trails.Fully renovated in 2011, this home features extensive upgrades including new ceramic and hardwood flooring, roof, plumbing, electrical, furnace, AC, insulation, appliances, and more. The open-concept main floor is ideal for entertaining, with a beautifully updated kitchen boasting granite countertops, stainless steel appliances, and stylish backsplash. The primary bedroom includes a luxurious ensuite with a new jacuzzi tub. Enjoy a spacious concrete covered patio and outdoor kitchen, perfect for summer gatherings. The massive backyard offers endless possibilities: soccer, volleyball, skating rink, firepit, or even golf practice.The fully finished basement includes a large family room, full bar, recreation/gym area, an extra bedroom, and a full 4-piece bathroom. Security features include 2 door sensors, 1 motion sensor, and 6 security cameras. Additional features include an attached 2.5-car garage, parking for up to 10 vehicles, a prime location directly across from Doon Public School, quick access to Highway 401, and proximity to scenic trails along the Grand River and Schneider Creek. A perfect blend of rural tranquility and city convenience—schedule your private showing today! (id:46441)
87 Christopher Drive
Waterloo, Ontario
Welcome home to this amazing DETACHED BACKSPLIT with great lot size with exceptional curb appeal in amazing location of Waterloo. Step inside to find a bright main floor, Bright open-concept main floor with spacious living/dining area and ample natural light. You will find 3 generous bedrooms, 2 bathrooms with tiled flooring. Great sized kitchen with Granite countertops, with stove, fridge, and dishwasher Finished basement with walk-out, private/seprate entrance, includes 1 bedroom and 1 bathroom. Detached 25'x14' garage/workshop with 220V electrical service. Triplewide, extra-long driveway with space for multiple vehicles. Durable steel roofing for long-term protection. Fully fenced yard with landscaped grounds and patio. It's located minutes away to Hwy 85, Lincoln Heights Public school, Bluevale High School, Bridgeport Plaza, Glenridge Plazas, parks, library, places of worship, local amenities, and public transit Close to University of Waterloo, Wilfrid Laurier University, and Conestoga College! Either you are first time buyer, or looking to upsize or investor, this property has a great potential. (id:46441)
85 Duke Street W Unit# 703
Kitchener, Ontario
Chic Downtown Living at it Best!!! Wow!!! Can you Believe that View and the Convenience of This Condo!!!! Welcome to 85 Duke St. West Unit 703! This amazingly stylish 1 bedroom, 1 bathroom condo with a walk-in closet, located in a 24 hour security/concierge attended building is located in the heart of Kitchener's Downtown Tech Hub! Comfortable, clean and stylish the home is waiting for your personal touches to make it truly yours. Your lovely condo also includes a balcony that has amazing views of the city, a locker for storage and 1 underground parking spot! Perfect to that Student who is looking to live in the heart of KW with quick access to schools, or that busy professional looking for stress free living or perhaps that couple starting out and needing a place they can call their own. This is the place you should be considering. This condo offers it all including a roof top patio and party room and you have the use of Building 2's Gym and rooftop running track right next door....and did I mention for all this your Condos Fees are low and the building is exceptionally managed?....It's a low cost stress free space to live that is close to absolutely everything. The LRT transit is directly out side the building to take you to where ever you may need to go...or enjoy all the other amenities in your immediate vicinity which include shopping, places of worship, restaurants, night life, Victoria Park and the skating ring at City Hall. How romantic! After all the activity of the day, be it school, work or an evening out, you can finally come home and relax on your panoramic deck overlooking the lights of the city...as this view is spectacular! Come and visit Unit 703 at 85 Duke St W it Kitchener...you won't want to leave without calling it home! (id:46441)
149 Murray Street
Brantford, Ontario
Looking for an affordable home or a smart addition to your investment portfolio? This solid, all-brick 1½-storey Brantford classic offers incredible value and versatility. The main floor features a spacious eat-in kitchen, comfortable living room, convenient laundry area, two bedrooms, and a handy 2-piece bath. Upstairs, you’ll find two additional bedrooms and a large, full bathroom—ideal for families or tenants alike. Centrally located close to all amenities, Highway 403, and within walking distance to Brantford’s vibrant downtown core, this property is perfectly positioned for both convenience and growth. With all major mechanical systems recently updated, you can move in or rent out with confidence. (id:46441)
473 King Street W Unit# B
Hamilton, Ontario
Discover urban sophistication in this expansive two-story, 4-bedroom apartment situated in one of the city's most coveted locations. This thoughtfully updated residence seamlessly blends historic charm with modern comfort, featuring soaring ceilings, original exposed brick, and abundant natural light. The generously proportioned layout includes 4 spacious bedrooms and a beautifully appointed bathroom complete with storage. The open-concept kitchen and living area serves as the heart of the home, anchored by a contemporary kitchen island perfect for both cooking and entertaining. Freshly painted throughout, the unit boasts oversized windows that frame stunning views of Locke Street South, and the escarpment. With one dedicated parking space and on-site laundry facilities, everyday living is effortless. The ground-floor barber shop ensures a peaceful living environment while adding to the building's vibrant character and convenient location. Step outside to the charming boutiques, cafés, and restaurants that make Locke Street South a destination in its own right. Victoria Park is across the street, a major grocery store and essential amenities are moments away, while McMaster University is easily accessible by transit. This is walkable urban living at its finest, where heritage meets convenience in Hamilton's most dynamic neighbourhood. (id:46441)
81 Young Street
Hamilton, Ontario
Fabulous fully furnished townhouse for LEASE in the Heart of the Corktown neighborhood. This pristine two-story townhouse features two bedrooms, two baths, in-suite laundry, underground garage and comes fully furnished and completely move-in ready. The main floor features gleaming porcelain tiles throughout, a spacious open concept living and dining space, kitchen with quartz countertop and walk out to sweet balcony to enjoy your morning coffee. There is also a 2-piece powder room and main floor bedroom or home office. On the second floor you will find a super spacious primary bedroom with walk-in closet and newly updated 4-piece bath. The finished lower level is perfect for a family room, gym or office and includes laundry and entrance to single car underground garage. All furniture and accessories included, looking for one to three year lease. Amazing opportunity for medical professionals as you could walk to St. Joseph’s hospital, the downtown core, trendy restaurants on Augusta, GO transit, parks, trails, and so much more. Tenant pays heat, hydro, internet. Rental Application, Credit Check, Income Verification, References, Lease Agreement, Deposit, Smoke-Free Building. RSA (id:46441)
646 Basswood Street Unit# A
Waterloo, Ontario
This home is just steps away from some of Waterloo’s top-ranked schools, including Laurel Heights Secondary School and Vista Hill Public School. Everyday conveniences are right at your doorstep, with supermarkets, restaurants, and local shops nearby. Costco and numerous parks are also only a short drive away. At over 1,400 sq. ft, with 3 bedrooms, and 3.5 washrooms, there is ample space for your family, especially with the convenience & utility of the finished basement complete with rec room, office and 3 pc. bathroom. Full of upscale finishes including kitchen backsplash, tiled flooring, laminate flooring. The home is currently vacant and move-in ready. Don’t miss this opportunity—book your showing today! (id:46441)
114 Vaughan Road Unit# 103
Toronto, Ontario
UTILITIES AND INTERNET INCLUDED! Offering incredible value, this stylish and practical 2-bedroom condo sits in the heart of Toronto's sought-after Humewood Cedarvale neighbourhood. Just a 7-minute walk to St. Clair West Station, this ground-floor unit puts you steps from transit, parks, shops, and restaurants. Inside, thoughtful upgrades elevate the space including a custom kitchen, new heat pump (2023), and custom window coverings. Enjoy added convenience with on-site laundry, a storage locker, and a dedicated parking spot. With nearby green spaces like Cedarvale Park and excellent schools in the area, this home offers the perfect blend of comfort, convenience, and character in one of Toronto's most desirable locations. (id:46441)
9573 Tallgrass Avenue
Niagara Falls, Ontario
Just a short drive from the majestic Niagara Falls, this stunning 3-bedroom, 2.5-bathroom home offers the perfect blend of comfort and convenience. Featuring a welcoming open-concept layout, the main floor boasts a modern kitchen with a large island, KitchenAid stainless steel appliances, a bright dinette area, and a spacious living room — ideal for entertaining. An upgraded oak staircase leads to the upper level, where you’ll find a generous primary bedroom complete with a walk-in closet, a 4-piece ensuite, and newly installed vinyl flooring. Step outside to a large backyard, perfect for relaxing or hosting guests while enjoying beautiful sunset views. Located just 6 minutes from Niagara Falls, with easy access to highways, schools, shopping, restaurants, golf, and all local amenities — this home truly has it all. (id:46441)

