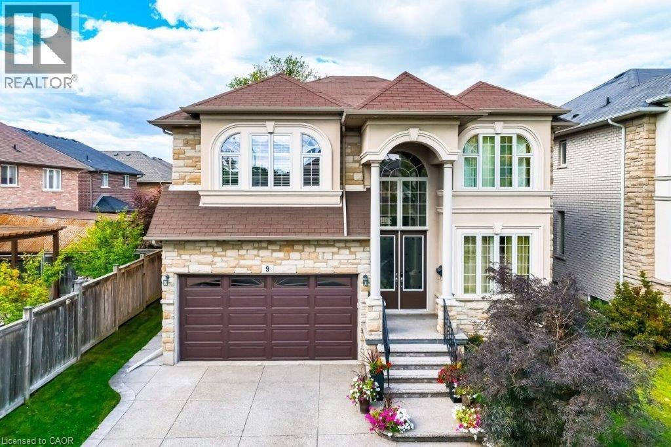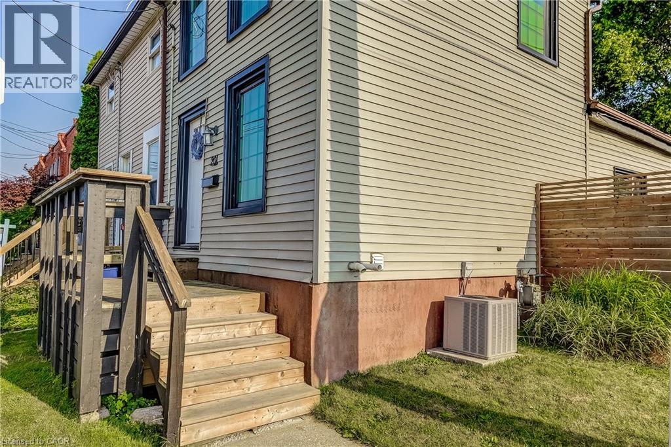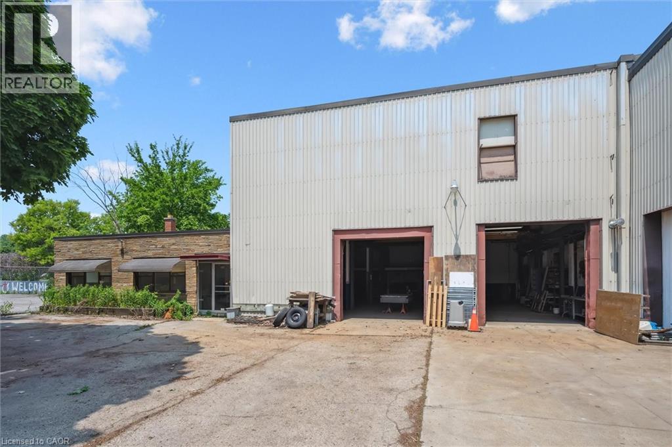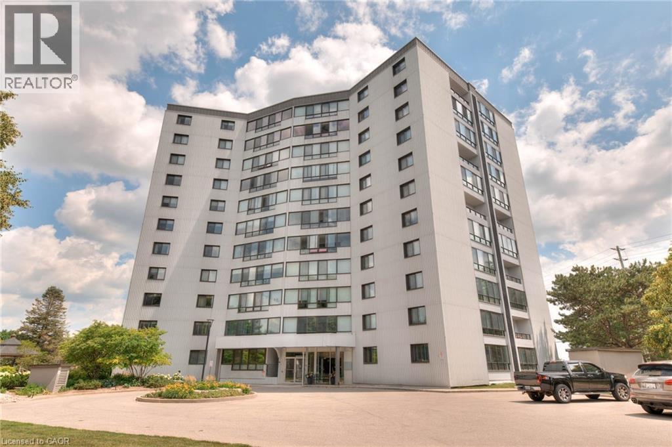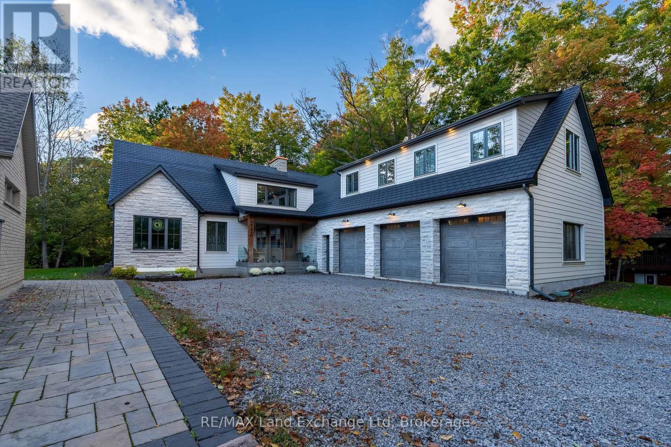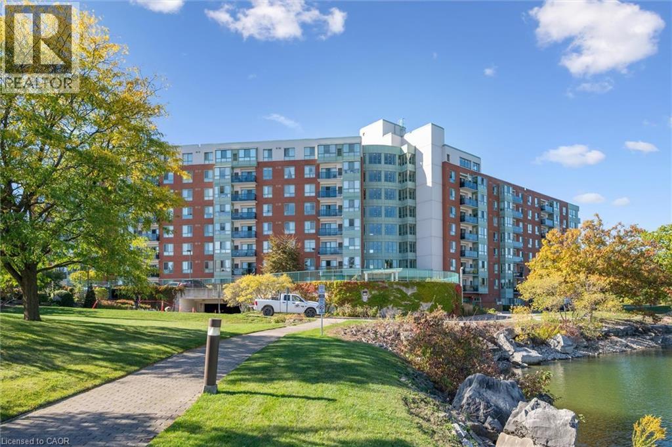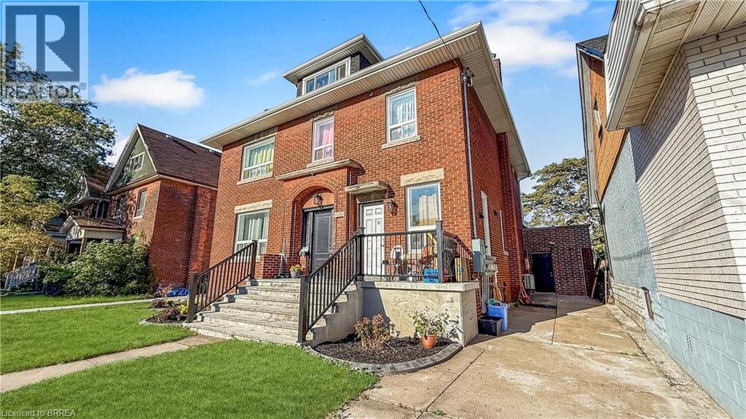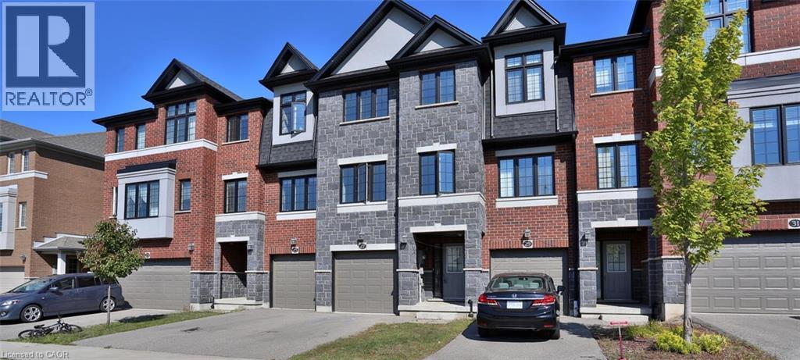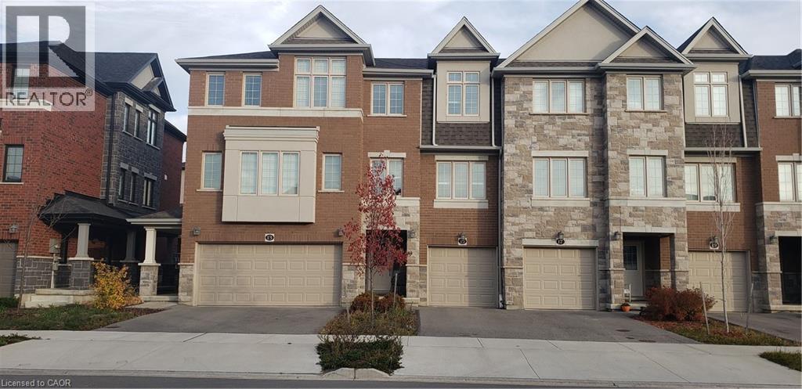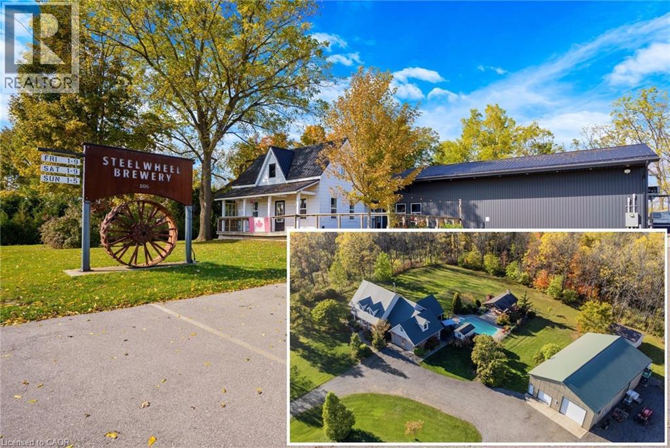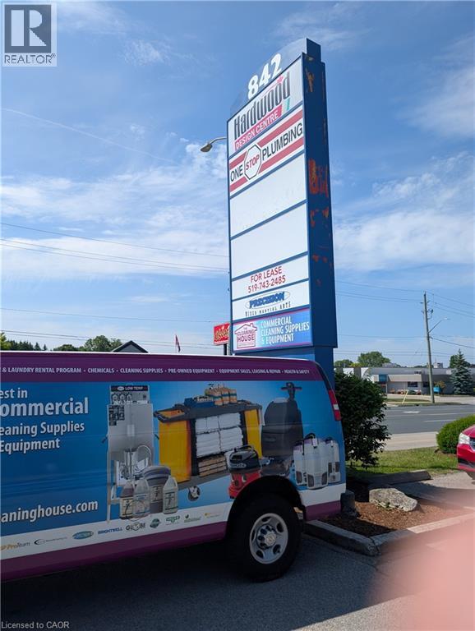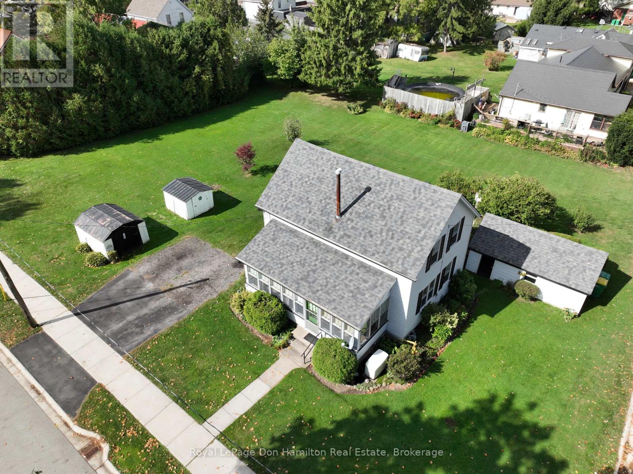9 Lorupe Court
Hamilton, Ontario
Welcome to this stunning 4+1 bedroom home, tucked away on a quiet court and offering over 5000 sq. ft. of beautifully finished total living space. From the attention to detail and high-end finishes that set this home apart, the main floor boasts 9-foot ceilings, rich hardwood and porcelain flooring, and elegant crown moulding throughout. The spacious family room is a true highlight, featuring custom built-in wall units, a cozy gas fireplace, and an eye-catching waffle ceiling that adds both character and warmth. The gourmet kitchen is designed for both everyday living and entertaining, with upgraded cabinetry, granite countertops, a centre island, built-in appliances, and a seamless flow into the breakfast and dining areas. The formal living and dining rooms offer refined spaces for hosting guests and adds a touch of luxury to the main floor with a beautiful spiral oak staircase that is the main focal point of the main floor. Upstairs, the primary suite provides a peaceful retreat with a generous walk-in closet and a spa like 6 piece ensuite. Bedrooms two and three share a well-appointed Jack & Jill bathroom, while the fourth bedroom has its own ensuite. A convenient second-floor laundry room and a spacious loft which can be used as an additional living room or an office space, adds functionality to the upper level. The fully finished lower level with a separate side entrance, features high ceilings and includes a large recreation room perfect for movie nights or gatherings, an additional bedroom with a combined office space ideal for working from home. A beautiful spiral oak staircase with wrought iron spindles connects all levels of the home with elegance and flow. (id:46441)
201 Barton Street W
Hamilton, Ontario
This cute downtown semi-detached is an incredible opportunity for first time home owners and investors alike. Located on a beautiful corner lot in an up and coming area this 2 Bed 1 Bath house is an amazing chance you don't want to miss. Minutes from the highway and the go train this location offers flexibility of city living without the congestion. The kitchen features a massive window letting in tons of natural light and the gas stove makes cooking a pleasure. Outside, unwind in your private, fenced backyard and the backyard patio is perfect for entertaining with a mudroom to keep the inside clean. Easy walking distance to plenty of amenities, schools and parks you’ll enjoy both convenience and charm. Pre-Home Inspection report will be available and a rebate up to $4000 to be applied to: closing costs, decorating, renovations, property taxes, or an interest buy-down benefit (id:46441)
326 Wellington Street N
Kitchener, Ontario
Offering 6,224 sq. ft. of functional space, this property is ideally suited for a wide range of business uses. The main level features a showroom and two drive-in bays with room for up to six vehicles plus additional space, providing excellent accessibility and flexibility for operations. The upper level is perfect for office space, storage, or light industrial use, while an additional loft area offers extra storage capacity. This layout makes it ideal for businesses that need a blend of display, workspace, and administrative areas all under one roof. Zoned for light industrial use, the property combines convenience and functionality in a prime central Kitchener location. Contact us today to schedule a private tour and see how this space can elevate your business. (id:46441)
250 Glenridge Drive Unit# 606
Waterloo, Ontario
Suite 606 offers close to 2000 square feet of tastefully updated living space, with stunning views, in a building that offers you an active lifestyle but, with the luxury of knowing that you can start to slow down - in your perfect timing. This beautifully designed, accessible suite has all the living space you’ve been craving, without the compromises. From the moment you walk in, you're greeted by engineered hardwood floors upgraded baseboards, and plush carpets. The large living and dining areas work for almost any furniture placement, anchored by a tastefully renovated kitchen featuring sleek counters, a breakfast pass-through, stainless steel appliances, a tile backsplash, and an Integrated laundry room pantry that hosts your new stand up freezer. Slide open the glass doors and step out into your massive, enclosed sunroom—a peaceful place to enjoy your morning coffee, grow a few herbs, or curl up with a book in every season. The bedroom wing hosts 2 queen-sized secondary bedrooms and a full guest bathroom before you enter the primary suite. The oversized primary suite is your retreat. Currently, it is being used as a second living room, complete with a walk-in closet, an ensuite bath with a large shower, and a private enclosed balcony. Your oversized exclusive underground parking spaces is right beside the elevator. This unit also comes with a private storage locker which can host your winter tires and golf clubs, and a brand new air conditioner. The Glen Royal’s amenities are the icing on the cake with a lovely indoor pool heated pool, hot tub, sauna, fitness centre, party room, fireside lounge, guest parking and more. All of this, wrapped into beautifully landscaped grounds and tucked away in a location that puts you just minutes from Uptown Waterloo, the expressway, groceries, transit, and every imaginable, amenity. This is where life gets easier and your next chapter begins. (id:46441)
2220 (#4) Four Mile Creek Road
Niagara-On-The-Lake (Lakeshore), Ontario
Welcome home to this gorgeous 5 bedroom, 4 bath, New Build. Tucked away and hidden from the road, situated just 2 minutes from the beaches of Lake Ontario and Historic NOTL. Feels like you're living in a Hallmark movie! 18 ft ceilings welcome you into the front entrance with a floor-to-ceiling custom stone wood-burning fireplace, inviting you in to sit back and relax. A seamless flow from the expansive open concept main living room, kitchen and dining room, accented brilliantly by 6 authentic Niagara barn beams and an abundance of windows all around. Enjoy your morning coffee, looking out toward your own enchanting private forest, as you walk out onto your back patio (with heated floors), through the 12 ft kitchen patio doors. Comfort and elegance are all wrapped up in every detail of over 5500 sq ft of living space in this custom home. The spacious primary bedroom boasts a stunning 6 piece en-suite with shower for two, a bathtub + 2 sinks, a spacious walk-in closet, and 10 ft doors leading to your walk-out patio and private hot tub. In-floor heating throughout every room, basement, front & back porch. 3 Car garage, (with one drive through bay), wired-in for EV hookup. Finely detailed kitchen with stainless steel appliances, customized oak drawers and cabinets with quartz counters leading into a private butler's pantry complete with its own sink, dishwasher & high-quality oven. Main Floor Laundry, office and 2 piece powder room. This home was built with ICF foundation and walls for ideal temperature control. Above garage features 2 bedrooms with a shared 4 piece bathroom, and an open sitting/music room. The lower level with 2100 sq ft, includes a large rec room, 2 bedrooms, a 3 piece bath and the mechanical room. Almost an acre backing on the forest and 4 Mile Creek. The Perfect Location. This is a rare find, in the heart of Niagara wine country. The perfect layout for large family gatherings or a cozy night in with the kids. Completely custom. No detail spared. (id:46441)
30 Blue Springs Drive Unit# 702
Waterloo, Ontario
Blue Springs Condos has it all! This beautiful unit features a spacious open-concept layout with two bedrooms positioned at opposite ends for added privacy. The primary bedroom offers a full ensuite, while the second bathroom is conveniently located across from the second bedroom. The updated eat-in kitchen boasts newer appliances and plenty of space for everyday dining. Enjoy in-suite laundry and a bright living and dining area that flows seamlessly onto a large balcony with outstanding views — perfect for sunset seekers. Take in serene views of the ponds, mature trees, and vibrant fall colours. Situated in an unbeatable location, you’re steps from Wildcraft, Farm Boy, and East Side Mario’s, close to walking trails, and just one minute from the expressway. Walk to nearby shopping, restaurants, and transit with ease. Enjoy fantastic building amenities including a party room, guest suite, and upper lounge deck with BBQs. There’s also ample guest parking. A well-cared-for building known for its friendly community — this is easy living at its best! (id:46441)
119 Ottawa Street N
Hamilton, Ontario
Exceptional investment opportunity offering strong net income and excellent long-term potential. Each unit is thoughtfully designed for comfort and functionality. Located in a high-demand area close to transit, shopping, parks, and major amenities — ensuring consistent tenant appeal. (id:46441)
27 Ridgemount Street
Kitchener, Ontario
Newer Townhouse for Lease – Prime Location Near Hwy 401! Beautifully upgraded 3-bedroom, 3-bathroom townhouse available for lease in a desirable, family-friendly neighbourhood with quick access to Highway 401. This bright and spacious home is finished top to bottom and features an open-concept main floor with modern laminate and ceramic flooring, a stunning kitchen with granite countertops, stainless steel appliances, and a large island—perfect for both everyday living and entertaining. The primary bedroom includes a walk-in closet and a private 3-piece ensuite with a ceramic and glass shower. Enjoy the convenience of second-floor laundry, central air conditioning, and a single-car garage with automatic opener and remotes. Located close to parks, shopping, and within walking distance of a brand-new elementary school, this home is perfect for professionals or families seeking a turn-key rental in a growing community. Photos as per vacant unit with a few virtually staged. Utilities paid by tenants include water heater and softener rentals. Good credit is required, and a full application must be submitted. (id:46441)
19 Sportsman Hill Street
Kitchener, Ontario
Newer Townhouse for Lease – Prime Location Near Hwy 401! Beautifully upgraded 3-bedroom, 3-bathroom townhouse available for lease in a desirable, family-friendly neighbourhood with quick access to Highway 401. This bright and spacious home is finished top to bottom and features an open-concept main floor with modern laminate and ceramic flooring, a stunning kitchen with granite countertops, stainless steel appliances, and a large island—perfect for both everyday living and entertaining. The primary bedroom includes a walk-in closet and a private 3-piece ensuite with a ceramic and glass shower. Enjoy the convenience of second-floor laundry, central air conditioning, and a single-car garage with automatic opener and remotes. Located close to parks, shopping, and within walking distance of a brand-new elementary school, this home is perfect for professionals or families seeking a turn-key rental in a growing community. Photos as per vacant unit and few virtually staged. Utilities paid by tenants include water heater and softener rentals. Good credit is required, and a full application must be submitted. (id:46441)
103 Powerline Road
Brantford, Ontario
A COUNTRY ESTATE WITH A CRAFT TWIST. This is a rare opportunity where lifestyle and business beautifully intertwine. Set on over 13.7 picturesque acres, this extraordinary property offers both a thriving licensed brewery operation and an immaculate 4+1 bedroom country home, creating a one-of-a-kind package for those seeking to live, work, & dream all in one place. As you arrive, the winding drive opens to sweeping lawns and mature trees framing a stately 3,000+ sq ft home, custom built in 2005. Step inside to find a warm, light-filled interior-where hardwood floors flow through spacious gathering areas, a family-sized kitchen with maple cabinetry, and a cozy living room overlooking the grounds. Generous bedrooms and a versatile loft above the garage offer plenty of space for family or guests. Outside, your backyard retreat awaits-complete with a 16’ x 32’ inground pool with its own pump house & change room, and a charming pergola with a wood-burning stone fireplace, perfect for evening gatherings under the stars. Beyond the home lies a working countryside haven: 2.25 acres of hop yard, 4.5 acres of rented hay field, + multiple outbuildings — including a 40’ x 64’ heated shop, 24’ x 48’ storage barn, & 14’ x 20’ garden shed. The highlight, of course, is the Steel Wheel Brewery, a locally beloved destination with a fully equipped brewhouse (2017), a welcoming taproom, and a Sea-Can kitchen that allows the space to operate as a full bar & restaurant. The brewery building spans 2,688 sqft, powered by 400-amp service and propane heat, and comes complete with stainless-steel tanks & equipment-offering everything you need to continue or expand. Recent upgrades include a new steel roof (2025), propane heat & AC (2024), & updated electrical throughout. Whether you’re an entrepreneur ready to take over a successful craft brewery or a family seeking a self-sustaining property with space to grow, this address captures the heart of rural living & the spirit of entrepreneurship. (id:46441)
842 Victoria Street N Unit# 3
Kitchener, Ontario
5750 SQ. FT. OF HIGH EXPOSURE, SERVICE COMMERCIAL SPACE ON BUSY VICTORIA ST., NORTH. SUITED FOR A VARIETY OF USES INCLUDING SHOWROOM, RETAIL, WHOLESALING, ETC, GREAT ACCESS TO ALL MAJOR ARTERIES, AND AMENITIES. HIGH CEILINGS, OPEN CONCEPT. PYLON AND FASCIA SIGNAGE AVAILABLE. 6 SHARED TRUCK LEVEL LOADING DOORS. (id:46441)
21 Elgin Street
Southwest Middlesex (Appin), Ontario
Welcome to this inviting 1.5-storey home, set on a good sized lot in the quiet community of Appin. The main floor offers a comfortable and practical layout, featuring a bright sunroom, a cozy living room, formal dining area, and a functional kitchen with plenty of potential to make it your own. You'll also find a convenient 2-piece bath combined with laundry, plus an additional room currently as an office or den - ideal for working from home or hosting guests. Upstairs, three well-sized bedrooms and a 4-piece bathroom provide ample space for family or visitors. The property includes a detached garage perfect for storage or a workshop, as well as two sheds for extra space. Outside, enjoy the private backyard with plenty of room for kids, pets, or future projects.Located just minutes from both Mt. Brydges and Glencoe, this home offers the perfect blend of small-town charm and easy access to nearby amenities. A great opportunity to bring your vision to life and create your dream home! Book your private showing today! (id:46441)

