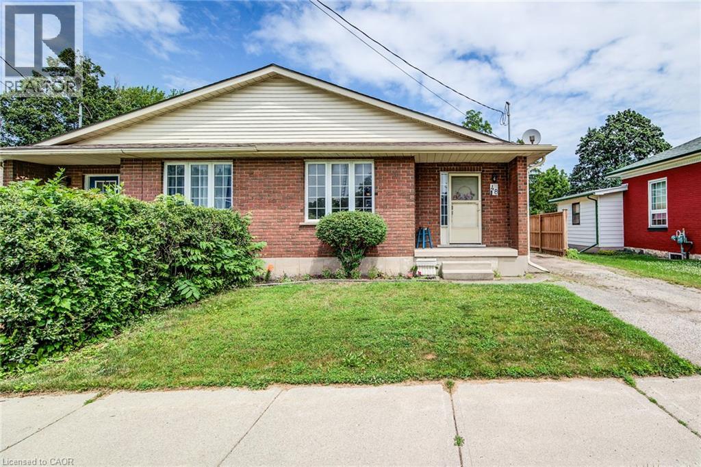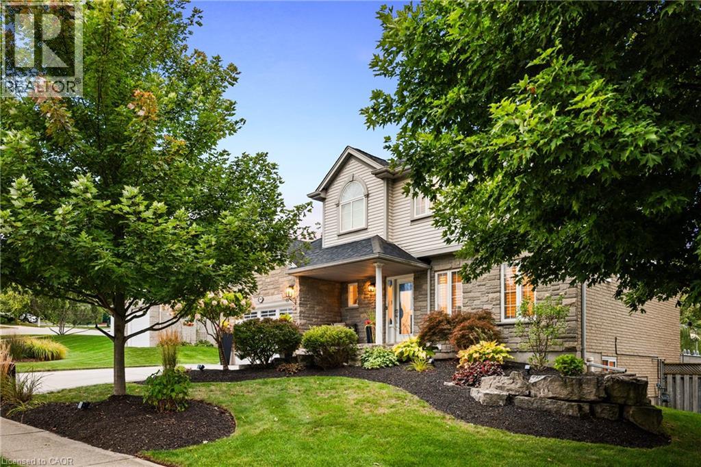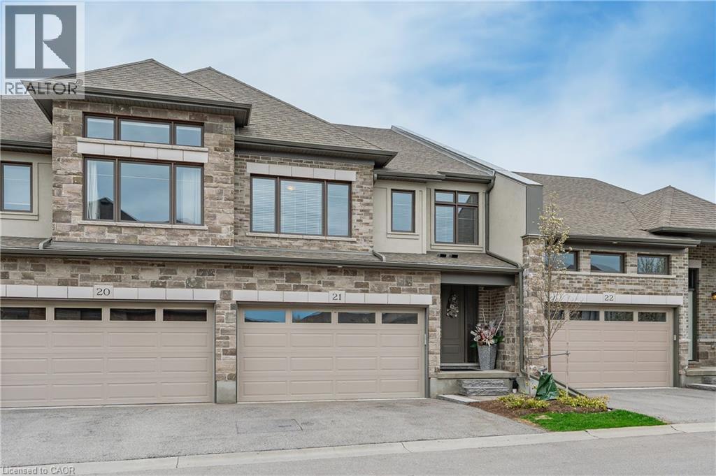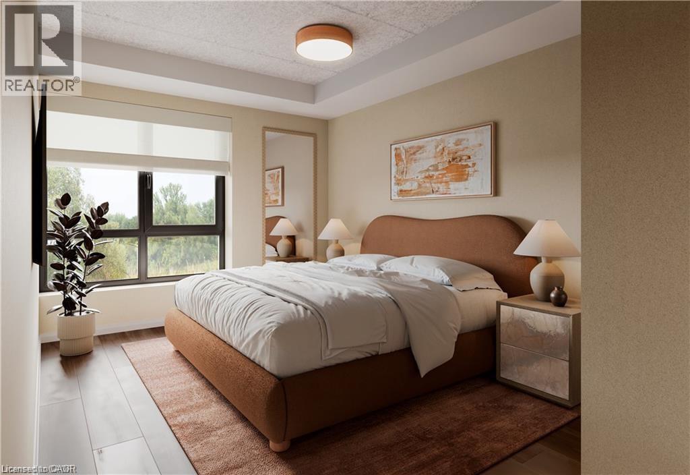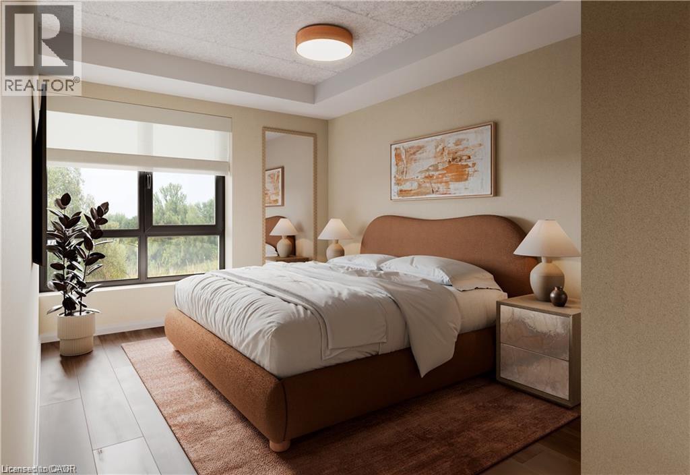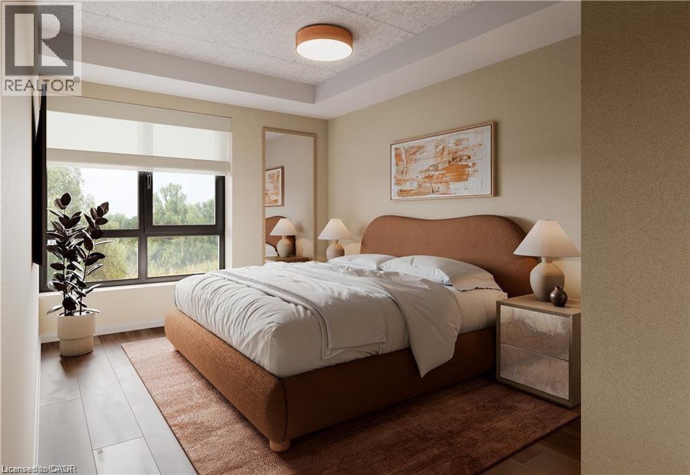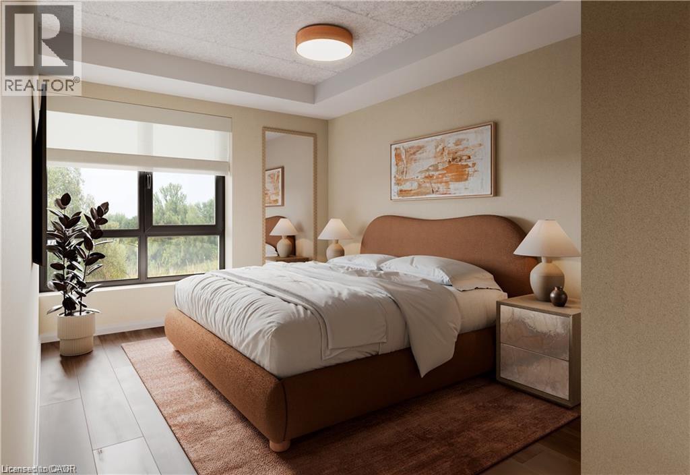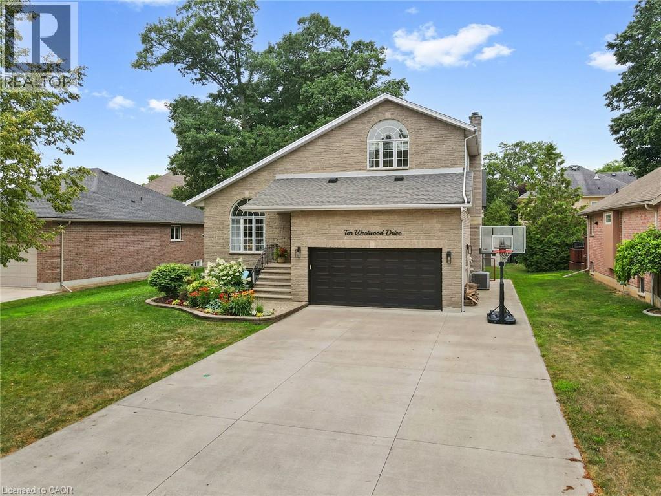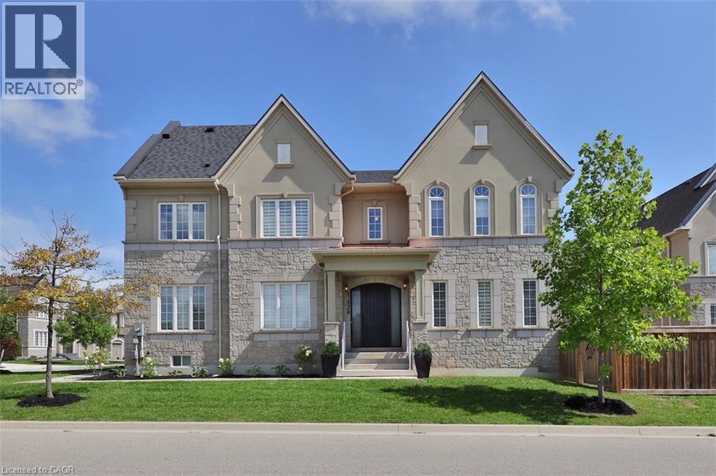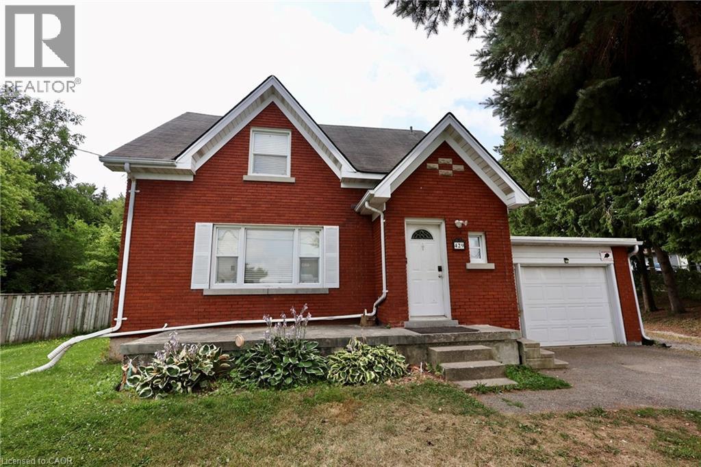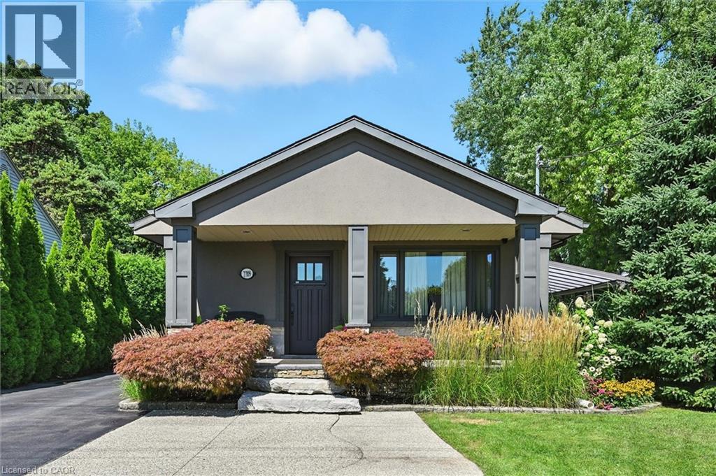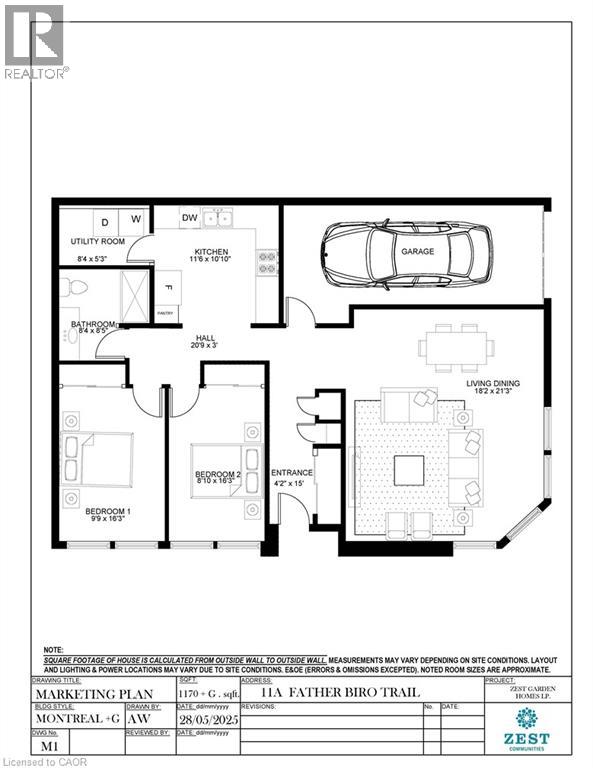48 Albert Street E
Plattsville, Ontario
Located in the heart of East Plattsville, this charming and well maintained home offers outstanding value and endless potential. Whether you're purchasing your first property, looking to simplify your lifestyle, or seeking a smart investment, 48 Albert Street is a home that fits a wide range of needs. This bright and inviting home features 3 spacious bedrooms on the second floor. The open-concept living and dining area is flooded with natural light thanks to large windows, creating a warm and welcoming atmosphere throughout. The kitchen offers stainless steel appliances and plenty of cabinet space, making meal prep easy and enjoyable. The finished basement adds valuable living space and flexibility, ideal for entertaining, and working from home. Outside, the private backyard offers a peaceful setting for kids to play, pets to roam, or simply to relax on summer evenings. This home offers the perfect blend of small-town charm and everyday convenience. Don't miss your chance to own an affordable freehold home in this peaceful and growing community. Reach out today to book your private showing and explore the potential of 48 Albert Street. Your next chapter starts here. (id:46441)
144 Endeavour Drive
Cambridge, Ontario
This turnkey family home in Hespeler is packed with thoughtful upgrades, stylish finishes, and functionality from top to bottom. Inside, this 3+1 bedroom, 3.5-bathroom home offers a fully finished walk-out basement with a full bathroom and an additional bedroom — perfect for guests, teens, or in-law potential. The kitchen has been refreshed with sleek, contemporary updates (2024), while the family room is warmed by a stunning stone accent fireplace that adds texture and charm (2022). Upstairs, the bedroom level features wide plank engineered hardwood flooring throughout (2021), adding warmth and sophistication. Throughout the home, custom Hinkley lighting creates a designer feel, paired with custom shutters and window coverings for a polished finish. Step outside to a backyard built for relaxing and entertaining. A waterproof composite deck spans the back of the home, featuring glass railings (2021), integrated lighting, and a full-length powered awning (2021), so you can enjoy the space in any weather. The fully fenced yard includes a private hot tub and low-maintenance landscaping, all backing onto lush greenspace with no rear neighbours—offering privacy, tranquility, and an unbeatable view. And when it comes to location, this home delivers. You're just minutes from vibrant Hespeler Village, with local gems like the Hespeler Library, Fashion History Museum, Heritage Centre, and a range of great dining options. The Mill Pond Trail is close by for nature lovers, while nearby schools and parks make it perfect for families. Plus, Highway 401 is just minutes away, offering unbeatable convenience. (id:46441)
271 Grey Silo Road Unit# 21
Waterloo, Ontario
Welcome to this beautifully finished multi-level row townhouse nestled in the highly sought-after Grey Silo Gate community. Boasting over 3,100 sq. ft. of beautifully finished living space, this home offers both elegance and functionality. Its modern kitchen has built-in appliances with granite countertops, an extended breakfast island with seating, and ample cabinetry, perfect for culinary adventures and entertaining guests. There is a separate dining area with access to a covered composite porch with stairs leading down to the backyard. The open concept living room has soaring 16' ceilings and a cozy brick fireplace which serves as the focal point, creating a warm atmosphere. A spacious inviting foyer and modernized mudroom with main floor laundry access. There are three generous sized bedrooms, including a primary suite with a luxurious ensuite featuring double sink, freestanding soaker tub, walk-in glass shower with tile and a spacious walk-in closet. The additional second floor space offers versatility as a home office, reading nook, or play area. Finished basement offers lots of light with large above grade windows, open space for any recreational needs, along with a special featured built-in sauna, private office, and two additional storage spaces. Situated within walking distance to RIM Park’s Manulife Sportsplex and Healthy Living Centre, Grey Silo Golf Course, and the scenic Walter Bean Grand River Trail, outdoor enthusiasts and active families will appreciate the convenience and lifestyle this location has to offer. (id:46441)
580 Coldstream Drive Unit# 205
Waterloo, Ontario
Welcome to 580 Coldstream Drive-a perfect blend of modern living and natural beauty in one of Waterloo's most peaceful residential communities. Backing onto the breathtaking Laurel Creek Conservation Area, this brand-new rental residence offers direct access to scenic trails and endless outdoor activities right at your doorstep. Inside, each thoughtfully crafted suite features a full stainless steel appliance package (LG & Samsung), sleek quartz countertops, durable vinyl plank flooring, in-suite laundry, and stylish gold-accented finishes. Residents will enjoy two elegant 3-piece tiled bathrooms, spacious walk-in closets, a water softener system, and secure Brivo smart access for peace of mind. The community also offers premium on-site amenities, including a fully equipped fitness centre and a modern co-working space-designed to complement today's lifestyle. Occupancy begins September 2025. Don't miss this opportunity to live steps from nature while enjoying the best of Waterloo's conveniences. Utilities Not Included. Parking is $100 PM. (id:46441)
580 Coldstream Drive Unit# 203
Waterloo, Ontario
Welcome to 580 Coldstream Drive-a perfect blend of modern living and natural beauty in one of Waterloo's most peaceful residential communities. Backing onto the breathtaking Laurel Creek Conservation Area, this brand-new rental residence offers direct access to scenic trails and endless outdoor activities right at your doorstep. Inside, each thoughtfully crafted suite features a full stainless steel appliance package (LG & Samsung), sleek quartz countertops, durable vinyl plank flooring, in-suite laundry, and stylish gold-accented finishes. Residents will enjoy two elegant 3-piece tiled bathrooms, spacious walk-in closets, a water softener system, and secure Brivo smart access for peace of mind. The community also offers premium on-site amenities, including a fully equipped fitness centre and a modern co-working space-designed to complement today's lifestyle. Occupancy begins September 2025. Don't miss this opportunity to live steps from nature while enjoying the best of Waterloo's conveniences. Utilities Not Included. Parking is $100/ PM (id:46441)
580 Coldstream Drive Unit# 312
Waterloo, Ontario
Welcome to 580 Coldstream Drive, A perfect blend of modern living and natural beauty in one of Waterloo's most peaceful residential communities. Backing onto the breathtaking Laurel Creek Conservation Area, this brand-new rental residence offers direct access to scenic trails and endless outdoor activities right at your doorstep. Inside, each thoughtfully crafted suite features a complete stainless steel appliance package (LG & Samsung), sleek quartz countertops and backsplash, durable vinyl plank flooring, in-suite laundry, and stylish gold-accented finishes. Residents will enjoy two elegant 3-piece tiled bathrooms, spacious walk-in closets, a water softener system, and secure Brivo smart access for peace of mind. The community also offers premium on-site amenities, including a fully equipped fitness centre and a modern co-working space designed to complement today's lifestyle. Occupancy begins September 2025. Don't miss this opportunity to live steps from nature while enjoying the best of Waterloo's conveniences. High speed Internet included. Parking is $100 PM (id:46441)
580 Coldstream Drive Unit# 310
Waterloo, Ontario
Welcome to 580 Coldstream Drive-a perfect blend of modern living and natural beauty in one of Waterloo's most peaceful residential communities. Backing onto the breathtaking Laurel Creek Conservation Area, this brand-new rental residence offers direct access to scenic trails and endless outdoor activities right at your doorstep. Inside, each thoughtfully crafted suite features a full stainless steel appliance package (LG & Samsung), sleek quartz countertops, durable vinyl plank flooring, in-suite laundry, and stylish gold-accented finishes. Residents will enjoy two elegant 3-piece tiled bathrooms, spacious walk-in closets, a water softener system, and secure Brivo smart access for peace of mind. The community also offers premium on-site amenities, including a fully equipped fitness centre and a modern co-working space-designed to complement today's lifestyle. Occupancy begins September 2025. Don't miss this opportunity to live steps from nature while enjoying the best of Waterloo's conveniences. Utilities Not Included. Parking is $100 PM (id:46441)
10 Westwood Drive
Port Colborne, Ontario
Welcome to 10 Westwood Drive – A beautiful 2-storey home in one of Port Colborne’s most desirable neighbourhoods. With over 2,900 sq ft of total finished living space, this spacious 3+1 bedroom, 4-bathroom home offers the perfect blend of functionality and comfort for families of all sizes. The main floor features a bright and flowing layout, ideal for both everyday living and entertaining. Upstairs, you'll find three generously sized bedrooms, including a large primary suite with a private ensuite. Both upper bathrooms have been tastefully updated, giving the home a fresh, modern feel. Downstairs, the finished basement adds valuable living space with a large rec room, additional bedroom, and full bath—perfect for guests, a home office, or teen retreat. Step outside to a massive backyard deck complete with a hot tub, offering the ideal setup for relaxing or hosting summer get-togethers. Set in a quiet, family-friendly area, this home is close to parks, schools, and all of Port Colborne’s local amenities. (id:46441)
2163 Vineland Crescent
Oakville, Ontario
Experience refined elegance in this stunning family home built by Biddington Homes, offering 5,001 sq. ft. of exquisitely finished living space across 3 levels. Nestled in the vibrant family friendly community of River Oaks in Oakville, this 6-bedroom (4+2), 5-bathroom (4+1) residence showcases quality craftsmanship and luxurious upgraded finishes throughout. With 3,409 sq. ft. above grade and 1,592 sq. ft. below, the bright, and spacious open concept layout features engineered hardwood floors and soaring min. 9-ft ceilings on all levels. The main floor impresses with elegant formal living and dining rooms, a cozy gas fireplace in the family room, and a gourmet eat-in kitchen with quartz counters, stainless steel appliances, and a large breakfast area with walkout to the rear deck. A stunning open circular staircase unites all three levels, while the main level laundry/mudroom adds everyday convenience. Upstairs, find 4 generously sized bedrooms including two with ensuite baths and two sharing a semi-ensuite. The private primary retreat offers a vaulted 13’ ceiling, sumptuous spa-like 5-piece ensuite and a spacious dressing room. The fully finished lower-level features 9-ft ceilings, a large recreation room with fireplace, a stylish bar or kitchenette ideal for multi-generational living, 2 bedrooms, a full bath, and ample storage. Pride of ownership by the original owners is evident with the freshly painted interiors throughout and a new roof. Set on a private, fully fenced corner lot with an irrigation system, this home is close to top-rated schools, trails, parks, shopping, highways 403 & 407, and Sheridan College. A true gem and a rare opportunity not to be missed in one of Oakville’s most sought-after neighbourhoods. (id:46441)
429 Erb Street W
Waterloo, Ontario
Value is in the land for development. The lot is .32 of an acre and the property has R2 zoning which permits 4 units. Buyer to do due diligence on proposed future use that may not fall under current zoning. (id:46441)
2209 Ghent Avenue
Burlington, Ontario
This highly customized bungalow in Central Burlington offers the perfect blend of modern luxury, convenience, and lifestyle—ideal for downsizers or young professionals seeking turnkey living with exceptional amenities. Step inside to find a thoughtfully designed main floor featuring a custom chef’s kitchen with premium appliances, including a Wolf range, and elegant finishes throughout. The spacious primary retreat offers ensuite privileges to a Carrara marble bathroom with Grohe fixtures, heated floors, and spa-like design. The lower level includes a self-contained one-bedroom in-law suite with a full kitchen, in-suite laundry, and a beautifully finished bathroom in natural slate—perfect for extended family, guests, or rental potential. Outdoors, this property truly shines. A stunning pool house offers additional living space with a full bath featuring a steam shower, a relaxing sauna, built-in speakers and sound system, and a glass garage door that seamlessly opens to the backyard. The saltwater inground pool, hot tub, outdoor bar, and multiple seating areas create an entertainer’s paradise. All of this is set on a beautifully landscaped lot just minutes to downtown Burlington, the lakefront, shops, restaurants, and easy highway access. (id:46441)
11a Father Biro Trail
Hamilton, Ontario
Welcome to a charming 2-Bedroom, 1-Bathroom Bungalow in the prestigious gated 55+ retirement community of St. Elizabeth Village. This home offers over 1,000 square feet of comfortable living space, thoughtfully designed to cater to your lifestyle needs. Step inside and experience the freedom to fully customize your new home. Whether you envision modern finishes or classic designs, you have the opportunity to create a space that is uniquely yours. Enjoy the amenities from the indoor heated pool, fully equipped gym, relaxing saunas, and a state-of-the-art golf simulator. St. Elizabeth Village offers not just a home, but a vibrant lifestyle, with endless opportunities to stay active, socialize, and enjoy your retirement to the fullest. CONDO Fees Incl: Property taxes, water, and all exterior maintenance. (id:46441)

