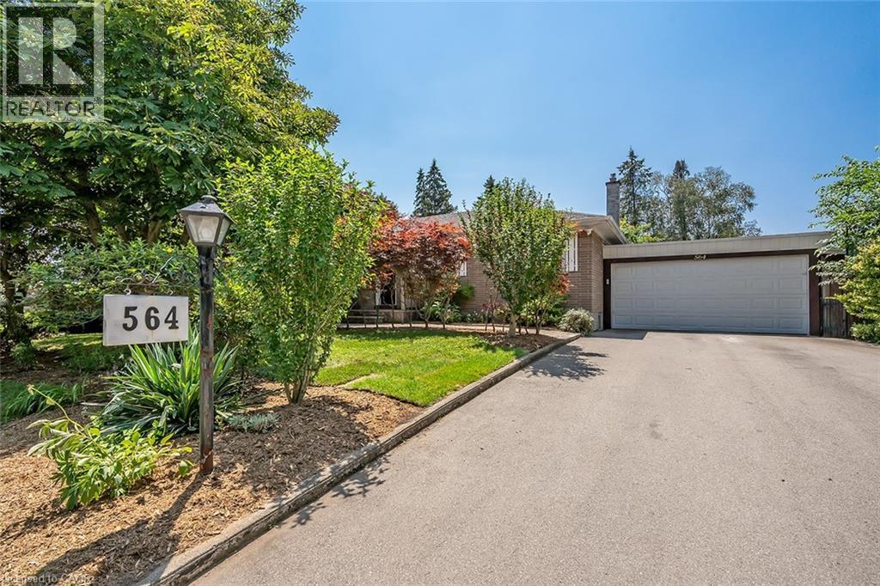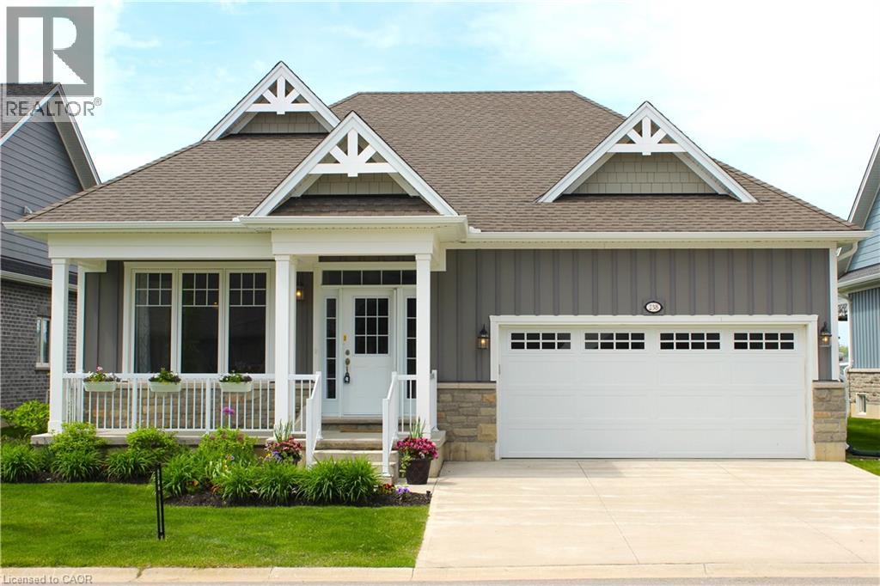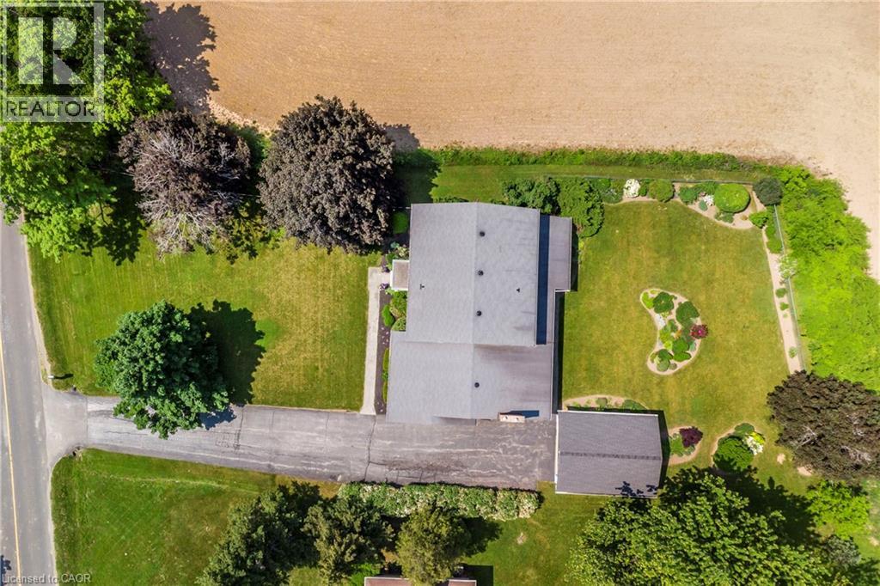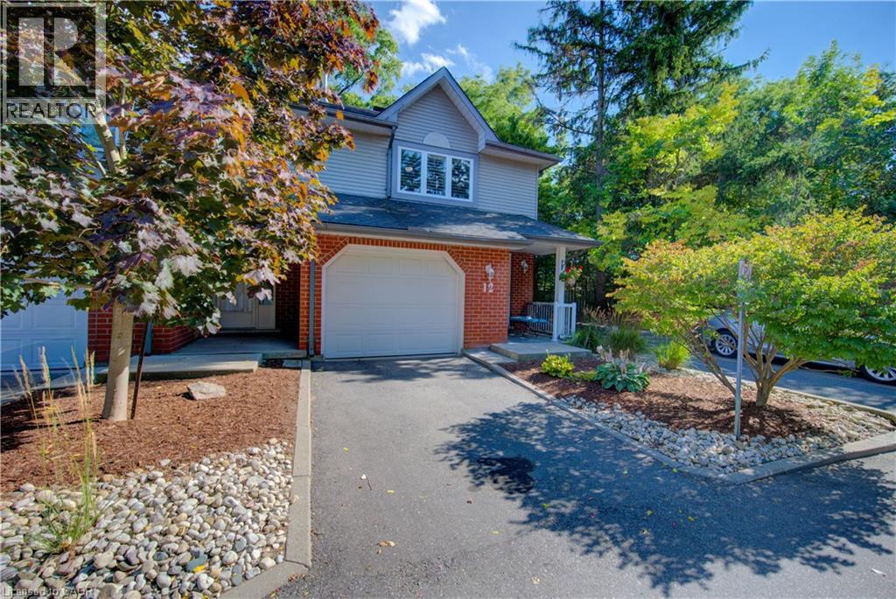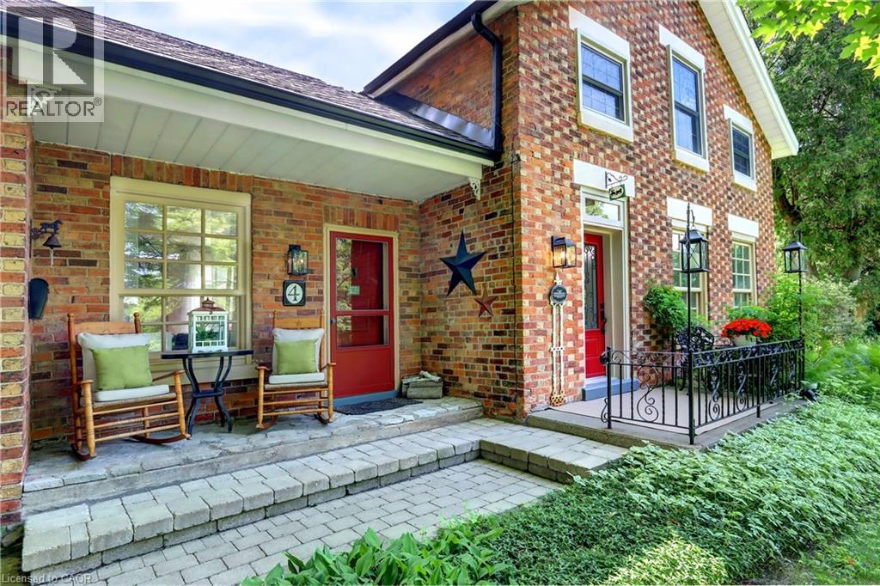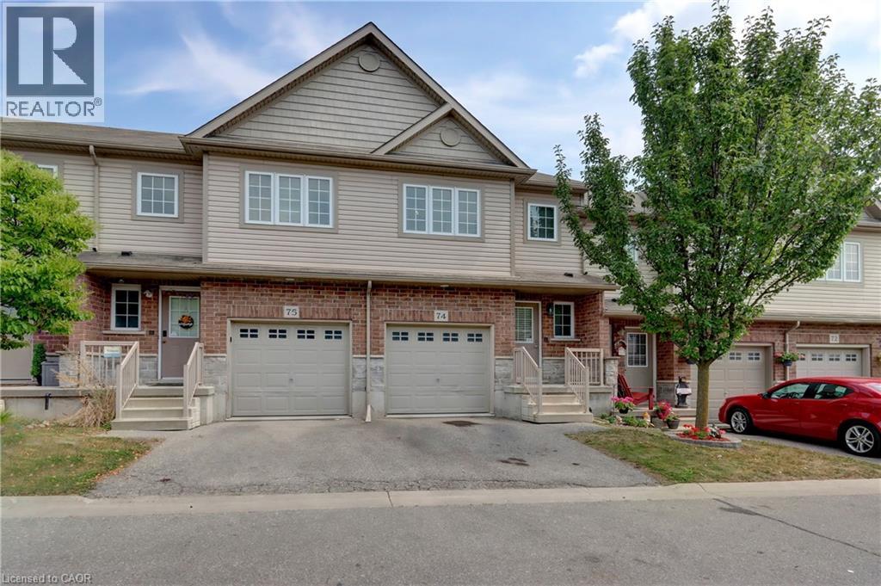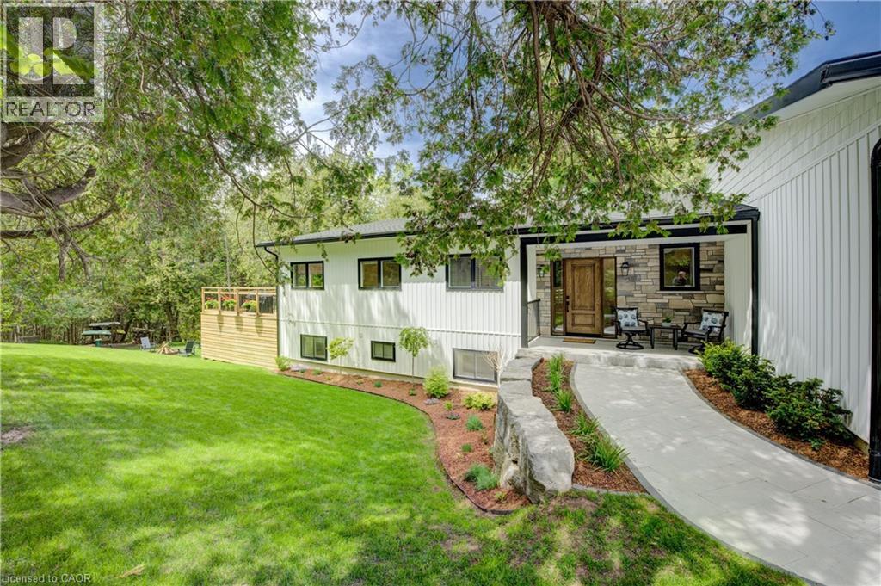331 East 42nd Street
Hamilton, Ontario
This lovely bungalow 3 plus 1 bedroom home is nestled in Huntington Park. Immaculately clean and well cared for, this home is turn key ready to move in. The lower level of the home is finished as an in-law suite and has its own family room, bedroom, bathroom and kitchen along with a separate entrance. The master suite on the main level has a walk out to back deck leading to and enclosed yard. The fully enclosed yard provides a quiet place to entertain with family, friends and pets. This home is located close to shopping, school, banks and parks, and is walking distance to bus stops and grocery stores. It is located in a low traffic area which provides city convince and suburbia. If you like to woodshop, work on cars or are looking for a mans cave, the heated garage will be your place to be. (id:46441)
564 Maplehill Drive
Burlington, Ontario
This incredible BUNGALOW in south Burlington has been extensively renovated and is move-in ready. Boasting top quality finishes and situated on a private lot, this home features 2+2 bedrooms, 3 full bathrooms and a double car garage! This home is located on a quiet street and is perfect for young families or empty nesters/retirees alike. Featuring a stunning open-concept floor plan, the main floor has smooth vaulted ceilings with pot lights and wide plank engineered hardwood flooring throughout. The amazing kitchen / dining room combination has 10.5-foot vaulted ceilings. The eat-in kitchen is wide open to the living room and features airy white custom cabinetry, a large accent island, quartz counters, gourmet stainless steel appliances and access to the large family room addition- with 11- foot vaulted ceilings and plenty of natural light. There are also 2 bedrooms, 2 fully renovated bathrooms and main floor laundry! The primary bedroom has a 4-piece ensuite with dual vanities, a walk-in shower and heated flooring. The finished lower level includes a large rec room, 3-piece bathroom with heated flooring, a bedroom, 2nd smaller bedroom, den and plenty of storage space! The exterior of the home has a private back / side yard with plenty of potential. There is a stone patio, pergola, large double car garage and a double driveway with parking for 6 cars! Situated in a quiet neighbourhood and close to all amenities- this home is completely move-in ready! (id:46441)
619 Wild Ginger Avenue Unit# G42
Waterloo, Ontario
Located in the highly sought-after Laurelwood community, this home is just steps away from some of Waterloo’s top-ranked schools, including Laurel Heights Secondary School and Abraham Erb Public School. Everyday conveniences are right at your doorstep, with supermarkets, restaurants, and local shops nearby. Costco and numerous parks are also only a short drive away. The property offers excellent management with consistently low condo fees, ensuring peace of mind and affordability. Ample visitor parking is available both inside and outside the complex. The dining area opens directly onto a private side patio, perfect for barbecues and outdoor relaxation. The spacious living room at the back features large windows that bring in plenty of natural light. Upstairs, you’ll find two generously sized bedrooms with newly upgraded flooring, providing a comfortable and modern living experience. The lower level offers a versatile space with a walkout to the backyard—ideal as a family room, home office, or additional bedroom. The basement includes a small kitchen and a 3-piece bathroom, adding even more functionality. This property is attractively priced and makes a great option for both investment and personal use. The home is currently vacant and move-in ready. Don’t miss this opportunity—book your showing today! (id:46441)
41 Quinte Crescent
Kitchener, Ontario
Welcome to 41 Quinte Crescent! This rare detached condo backs onto Chicopee Ski Hill and blends a private freehold feel with worry-free condo living. This carpet-free home has numerous luxury finishes such a hand-scraped maple hardwood, California shutters, sleek-touch dimmable lights and large sunlit windows. The living room offers a cozy gas fireplace and a walkout to a private patio and garden. The updated kitchen features quartz counters, a farmhouse sink, under-cabinet lighting, pot lights, Fisher & Paykel appliances, and a chef-inspired Bertazzoni gas range. The dining room is designed for connection, with easy access to the kitchen and a view into the living space. A stylish and updated three-piece bath with a marble countertop completes the level. Upstairs the hardwood continues through two bright and specious bedrooms. The primary suite offers abundant natural light, dual closets, and scenic views. The updated five piece bath includes double sinks and a tub and shower combination. The lower level provides laundry, generous storage, high ceilings, a two piece rough-in, and the potential to easily finish the space to your imagination. Enjoy the serene setting, the community pool, ample visitor parking, and the convenience of exterior maintenance and snow removal included in the condo fees. Parks, trails, Chicopee Ski and Summer Resort, the Grand River, nearby shopping, and quick and easy access to the Expressway and Highway 401. A move in ready home in a location that feels like a retreat! (id:46441)
238 Schooner Drive
Port Dover, Ontario
Exceptional price reduction! Luxury Lakeside Living backing directly onto a premium Golf Course. Welcome to 238 Schooner Drive, detached bungalow with finished basement located in the community of Dover Coast. Relax enjoying the private and exclusive views of the picturesque 16th hole complete with pond. This home is filled with lavish upgrades, immaculately kept and move in ready. Gourmet Chefs Kitchen features custom solid wood Winger cabinetry, topped with the finest Cambria quartz counter tops. High-end stainless appliances are Fisher & Paykel. Don't miss the double dishdrawer dishwasher and Blanco Silgranit quartz sand sink. The Spa like Bathrooms include: heated floors, custom solid wood Winger vanities and towers in high gloss white finish, Cambria quartz vanity tops, Toto toilets and sinks, Riobet faucets and water fixtures as well as a soaker tub. The main floor features 3-season sunroom, Master Bedroom Suite containing two bedrooms and a lux 4-piece bath. Also, an office/formal dinning room, laundry and powder room. True 2 car garage with direct and convenient access into the home. The finished basement is complete with Family room (2nd gas fireplace), 2 spacious bedrooms, a lavish 3-piece bath, pantry with a brand-new fridge and ample storage space. This home has it all. Peaceful front porch, 2 gas fireplaces, upgraded lighting, Hot water on demand, HRV and sump pump with battery back-up. Pride of ownership is evident in the thoughtful planning and design. Check out the floorplans included with home pictures. Don't worry that you won't be able to maintain a golf course green lawn. Lawn maintenance and irrigation are provided. You will never have to shovel snow again! These services are included in the low monthly condo fee of $195. With home ownership at Dover Coast you have access to: golf, pickleball courts, community garden garden and to the lakefront infinity deck and swim dock. The value, quality and thoughtful design of this home are unmatched (id:46441)
2151 No 1 Side Road
Burlington, Ontario
Welcome to your dream retreat! Nestled gracefully on a hill, this stunning colonial-style home offers the perfect blend of comfort, elegance, and tranquility. Surrounded by picturesque farmland, yet conveniently located just minutes from town and essential amenities, this property promises a serene lifestyle that’s hard to beat. As you approach this well-maintained residence, you’ll immediately appreciate the timeless appeal of its architecture. The original family has lovingly cared for this home, ensuring it retains its character while incorporating modern updates. Step inside to discover a bright and inviting atmosphere, highlighted by an updated kitchen that serves as the heart of the home. The open design seamlessly integrates the kitchen with the family room, making it perfect for entertaining or enjoying quiet family moments. Throughout the main level, you'll find beautiful hardwood floors that add warmth and sophistication to the living spaces. The generous layout provides ample room for relaxation and gatherings, with lots of natural light pouring in through large windows, offering breathtaking views of the surrounding countryside. Imagine sipping your morning coffee on the spacious porch, taking in the serene landscape and the soothing sounds of nature. The peaceful setting provides a perfect backdrop for unwinding after a busy day, while still being close to all the conveniences of town. This charming colonial home is not just a house; it’s an invitation to a lifestyle filled with comfort, connection, and peace. Don’t miss your opportunity to own this remarkable property—schedule a viewing today and experience the perfect blend of rural charm and urban accessibility! (id:46441)
30 Ann Street
Dundas, Ontario
Welcome to 30 Ann Street, a charming 1.5 storey detached home in highly sought-after Dundas, where charm, nature, and community meet. This is an incredible opportunity to enter the Dundas market, make it your own, and build equity. Set on a spacious, tree-lined lot, you are just a 15 minute walk to downtown Dundas with local shops, cafes, and waterfalls along the way. It's a quick commute to McMaster University, making it a smart choice for students, staff, or investors! Inside, the layout is bright and full of potential, offering 3+1 bedrooms and 2 full bathrooms. The basement features a separate entrance, large windows, and a full bathroom, providing versatile space for an in-law setup, home office, or recreation room. Many important updates are already done, including a new sewer line, new sump pump, and new backflow valve, laying the groundwork for future renovations. With newer windows, roof, furnace, and AC, much of the heavy lifting is complete. Now it is your turn to add your style and make this home truly yours. Do not miss your chance to live in the heart of Dundas. This is more than a home, it is your entry into an incredible community surrounded by nature, trails, and small-town charm. (id:46441)
89 Woolwich Street Unit# 12
Waterloo, Ontario
Welcome to Unit 12 at 89 Woolwich Street, Waterloo – a rare end-unit condo townhome that feels more like a semi, offering comfort, convenience, and excellent value. With 3 bedrooms and 2.5 baths, including the uncommon benefit of an ensuite bath at this price point, this home is ideal for families, professionals, or downsizers seeking both space and practicality. The main floor features a warm and inviting living and dining area with hardwood flooring, with the dining room offering a walk-out to a quiet patio overlooking greenspace and no rear neighbours. The location is complemented by the unbeatable convenience of nearby amenities, just minutes away from a grocery store, restaurants, a pharmacy, dentist, vet clinic, Tim Hortons, gas stations, and pet supply store. Upstairs, the spacious primary bedroom with ensuite is joined by two additional bedrooms with built-in fold-down desks, and another full bath. Elegant California shutters for privacy and light control, plus energy efficiency. The finished lower level adds even more possibilities, featuring a Rec Room, sauna, laundry area with a washer and dryer replaced in 2023, and a rough-in for a fourth bathroom. Practical updates and features include a garage with a 40-amp EV charger, an owned water softener, R.O. water filtration for the fridge, newer energy-efficient windows replaced within the past two years, and visitor parking for guests. Condo fees remain reasonable and cover lawn care and snow removal, including the unit’s driveway and walkway. This well-managed, family-friendly complex enjoys a prime location close to Bechtel Park’s trails, ball diamond, and dog park, with the scenic Grand River also nearby for canoeing, kayaking, and fishing. Public transit is easily accessible with several bus stops only a four-minute walk away. Quick access to the Expressway. Move-in ready and set in a desirable Waterloo location, this home combines lifestyle, value, and convenience—don’t miss your chance! (id:46441)
4 Stewarttown Road
Georgetown, Ontario
Discover the perfect blend of historic charm modern comfort with this unique 1.5-storey home, set on over 1.2 acres of private, tree-lined property in the heart of Stewarttown allowing up to 3 dwelling units on the property. Boasting a distinctive brick façade, this 3-bed, 2-bath home features character-rich details including two cozy fireplaces, high ceilings, tall baseboards & deep windowsills. The rooms are all generous is size to fit all your furniture, or even some of theirs! The eat-in kitchen has a gas range, granite counter tops, beautiful glass door cupboards, built-in appliances and a tall pantry for extra storage. Laundry is located on the second floor. This room can be easily converted to a 4th bedroom or even a Kitchen as it once was. This home is equipped with a brand new high efficiency boiler for heat and endless on demand water, plus, an Air Handler for both heat and air conditioning giving options for your comfort.Step outside to your backyard oasis complete with a heated saltwater pool, cascading waterfall, and a beautiful gazebo ideal for relaxing with just the family or entertaining a group of friends. Surrounded by mature trees, the setting is park-like, peaceful and private. For your parking needs, you have a 2.5 car garage and driveway space for easily 8+ vehicles. Halton Hills zoning allows for a 1500sqft detached Accessory Dwelling Unit (ADU), plus an accessory apartment in the main building or addition to the main building.Enjoy the convenience of in-town living with walking access to the golf course, sports park, downtown shops, and restaurants. A rare offering that combines timeless architecture with unbeatable location and lifestyle.Dont let this properties Heritage designation scare you, IT'S FOR THE EXTERIOR BRICK ONLY, with this you can take advantage of a 20% discount on your property taxes as well as get $3,000/year for exterior maintenance. Interior renovations and current addition are not subject to designation (id:46441)
355 Fisher Mills Road Unit# 74
Cambridge, Ontario
Welcome to this lovely renovated townhome located in the Silver Heights area of Hespeler. Here you are within walking distance to trails along the Speed River and downtown Hespler with its quaint shops and restaurants. This 3 Bedroom, 3 Bath Freehold townhome is move in ready, has been freshly painted and updated throughout including a new furnace and heat pump. Neutral vinyl floors run throughout the home giving a seamless flow to the spaces and provides easy maintenance for those with children or pets. The open concept main floor kitchen/living room area features a large island with seating for 3, pot lights and sliding door to the deck. The stunning marble look quartz counter top and subway backsplash compliment the stainless-steel appliances. For convenience, there is a 2-pc powder room on the main floor and a 2-pc bathroom in the basement. Make your way upstairs to the private area of this home. The large primary suite has a walk-in closet. Two other bedrooms and a renovated 4-pc bathroom complete the second floor. The full basement has an open space that can be extra entertainment space or a home office. The utility/laundry room has ample space for extra storage. Although this is a freehold townhome, you never need to worry about cutting your grass. Close to highways, Regional Waterloo International Airport, golf courses and much more, this is an ideal location. (id:46441)
1071 Rivers Edge Drive
West Montrose, Ontario
1071 Rivers Edge Drive, West Montrose A Rare Riverside Retreat on a Private Acre. Welcome to your newly built (2023) dream home and cottage lifestyle on the Grand River. Nestled on a private 1-acre lot in the charming community of West Montrose, this residence is the perfect blend of luxury, comfort, and nature. The front yard and agricultural zoning provides space for a circular driveway and an additional build. Step inside and experience bright, airy interiors with expansive, picturesque windows that frame stunning views of the outdoors. Elegant hardwood flows throughout the home, enhancing the open-concept design and natural warmth. The kitchen is spectacular, outfitted with premium appliances, a large island, and thoughtful finishes—open concept—perfect for hosting or enjoying quiet evenings with loved ones. The entertaining continues through the patio doors to an expansive deck. Retreat to the sound-enhanced primary suite, complete with a walk-in closet and a spa-inspired ensuite bathroom. The lower walkout features a spacious family room and opens to your outdoor oasis. Designed for families of all sizes, with three well-appointed bedrooms, 5 piece bath with heated floors, laundry room, and a heated utility room workshop. With full sized windows and nature views this lower level seamlessly engages the outdoors with full sized patio doors. Enjoy seamless access to the Grand River for kayaking, along with nearby walking trails. The triple-door, heated 807 sqf garage is ideal for car lovers or hobbyists. Below half of the garage you will find a large storage area. Beyond beautiful design, the home features modern, low maintenance mechanicals for peace of mind—including a new septic system, air exchanger, iron filter, UV water filtration system, and a 230-foot well delivering excellent water. This is more than a home—it's a lifestyle. Whether you're seeking tranquility, adventure, or the ultimate place to gather, 1071 Rivers Edge Drive offers it all. (id:46441)
30 Grenadier Road
Cambridge, Ontario
Scandinavian style Backsplit is ready for your next stage in life. Located is East Galt this home has a condo inspired feel but with land to enjoy. With 3 bed 2 bath and countless upgrades. Custom two tone kitchen with quartz countertops undermount led lighting , 4 new SS appliances. New doors paint and trim. High end vinyl flooring through out. Bright Clean basement with new 3 piece bathroom and Wet bar to enjoy. Parking for three and newly sided shed. (id:46441)


