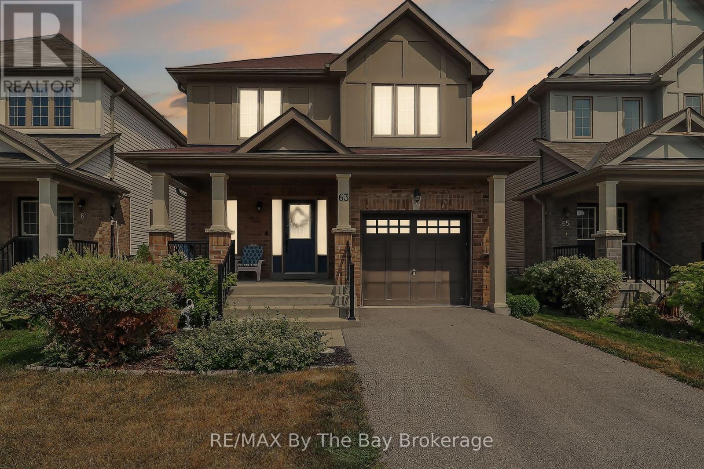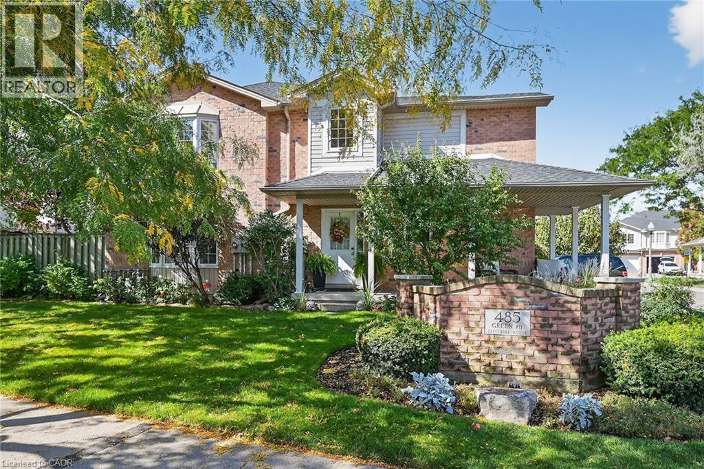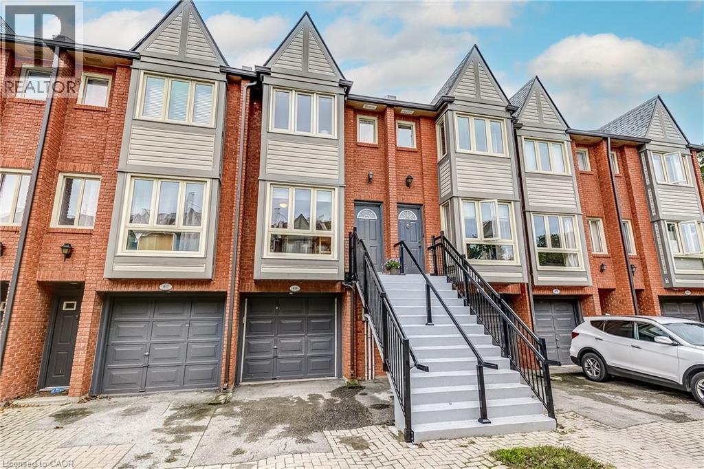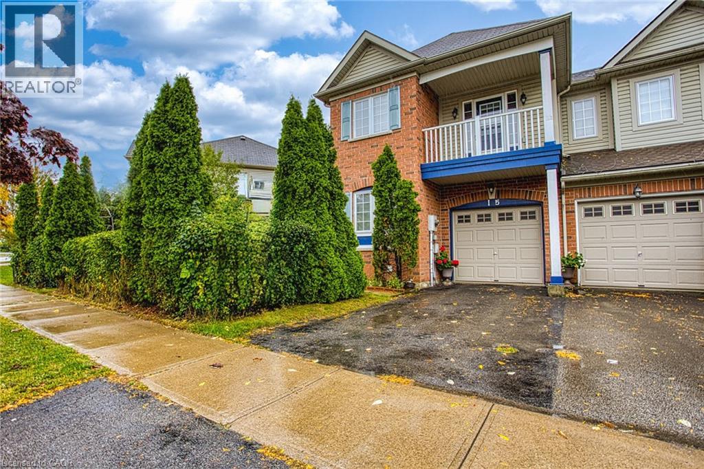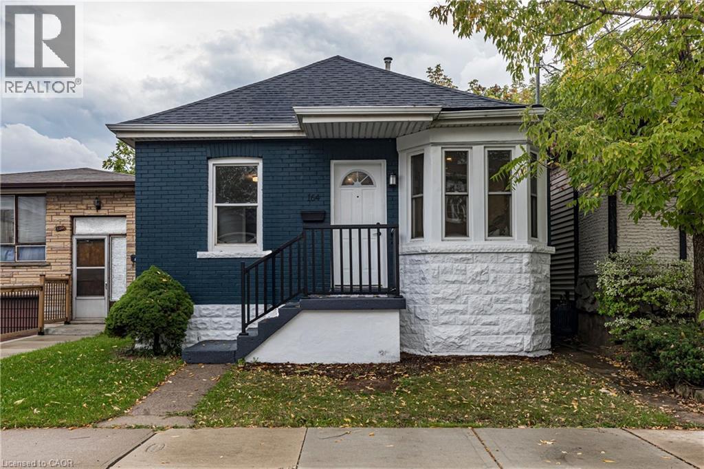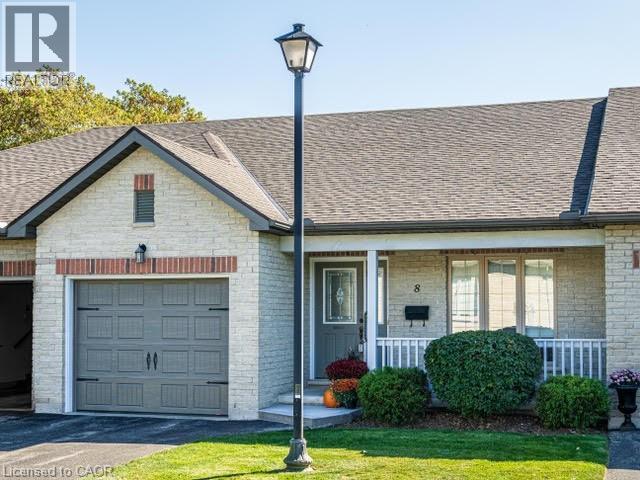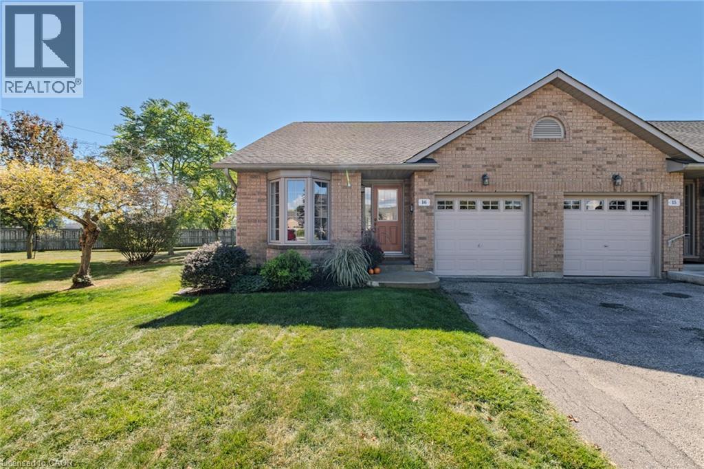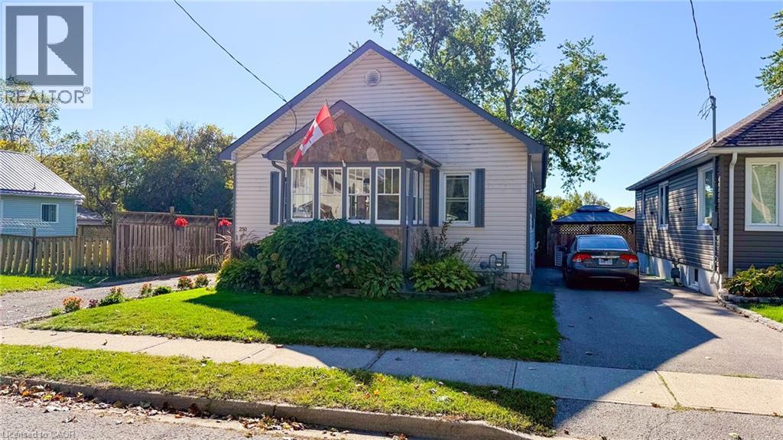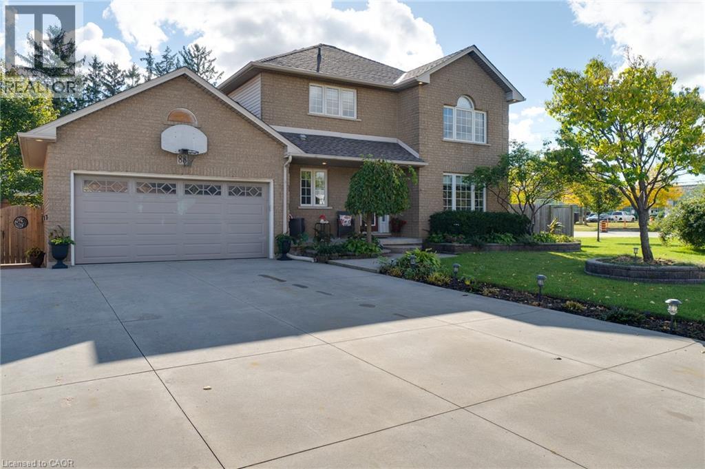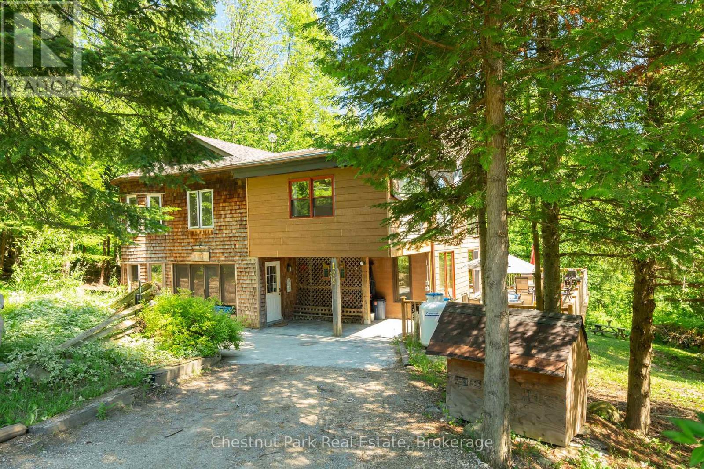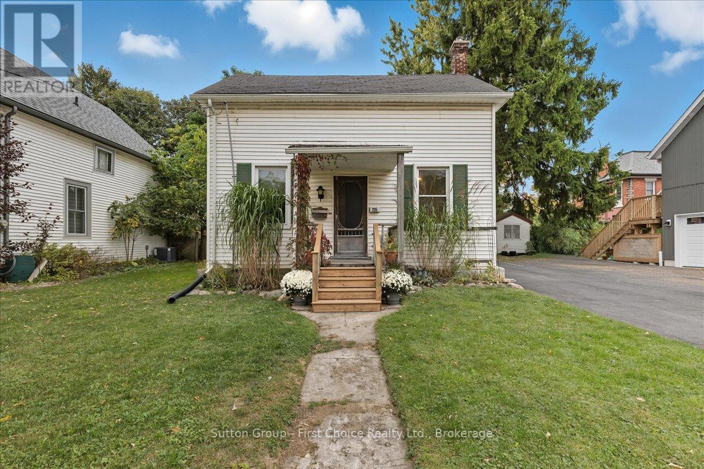63 Robertson Street
Collingwood, Ontario
Fully finished Detached home! Collingwood's Pretty River Estates! Open concept main floor with Kitchen/Living Room/Dining, new gorgeous flooring recently installed. 2 piece bathroom on main, walkout to deck and fully fenced in rear yard. Upstairs has 3 bedrooms and 2 full bathrooms, large primary bedroom with ensuite and walk-in closet. Lower level is fully finished with a family room, 2-piece bathroom and spacious laundry area, Central Air, HRV, all appliances included. Close to both High Schools and trails! Tastefully decorated and ready for a new family to call it home! (id:46441)
753 Honey Harbour Road
Georgian Bay (Baxter), Ontario
Welcome to 753 Honey Harbour Road, a beautifully crafted custom home nestled on over seven private acres in the heart of Muskokas Georgian Bay Township. Designed with a commitment to energy efficiency, environmental sustainability, and healthy living, this newly built home offers a seamless blend of modern design and natural tranquility. Step inside to a spacious, light-filled layout featuring three main floor bedrooms and two full bathrooms, along with a versatile loft space ideal for additional bedrooms, a home office, or creative studio. Every detail of this home has been considered for maximum efficiency and comfort, from the insulated slab foundation with radiant heating and cooling to the state-of-the-art high efficiency heat pump system. Meticulously constructed with high performance materials and air sealing practices, the home is engineered for superior indoor air quality and year-round energy savings. Additional features include 200 amp electrical service, an onsite meter /EV charger, and a separate utility pole with RV outlet, perfect for camper or trailer hookup. With 230 feet of road frontage along scenic Honey Harbour Road, this property offers easy access to the 30,000 Islands, Georgian Bay Islands National Park, and nearby marinas in Honey Harbour and Port Severn. Enjoy world class boating, hiking, and recreation, plus proximity to Oak Bay Golf Club and year-round amenities in Midland, Orillia, and Barrie, all just 90 minutes from the GTA.Whether youre looking for a full time residence or a peaceful modern retreat, this one of a kind home offers the perfect balance of sustainability, comfort, and natural beauty. Dont miss the opportunity to make it yours. (id:46441)
485 Green Road Unit# 14
Stoney Creek, Ontario
14-485 GREEN ROAD ... MAJOR IMPROVED PRICE!! It's a WIN WIN for The DISCERNING Lucky Buyer! This Beautiful 3 Bedroom, 3 Bath Condo Towne is the Street Corner End Unit which is a Rare Find. Restored Gardens & Backyard significantly elevate this home's Curb Appeal. Its current owner is a Professional Realtor of 28 years who has scrupulously restored this on the street gem while enhancing the ambience of this property. Who doesn't love a Wrap Around Porch overlooking well manicured lawns serviced by maintenance crews & sprinkler systems? Step inside where plenty of sunfilled open concept loveliness awaits. Briefly: Professionally Painted & Modern Upscale Flooring, Cambria Quartz in Kitchen & 3 Bathrooms, All New Plumbing Fixtures & 3 Tall Toilets, GDoor Opener with 2 Remotes. Endless List of Upgrades to WOW the Knowing Buyer enough to STOP THE CAR near the Lake. Family Friendly Neighbourhood embracing all Ages! Only a short 6 minutes takes you to Downtown Olde Stoney Creek while a 1/2 hour Drive finds you in Wine Country. Room Sizes Approximate. YOUR NEW BEGINNING AWAITS! (id:46441)
895 Maple Avenue Unit# 418
Burlington, Ontario
Move-in ready, low-maintenance, and designed for today’s lifestyle—418-895 Maple Ave delivers the perfect blend of comfort, convenience, and urban charm. This 2-bedroom Brownstone townhome is perfectly situated in one of Burlington’s most walkable and convenient communities. Ideal for first-time buyers, downsizers, or investors. Step inside to a bright, open-concept main floor where the kitchen, living, and dining areas connect seamlessly. The stylish kitchen features stainless steel appliances and abundant natural light—setting the tone for effortless entertaining. From the living room, walk out to your private fenced patio, an inviting space for morning coffee, weekend barbecues, or relaxing evenings outdoors. Upstairs, you’ll find two spacious bedrooms filled with lots of natural light and a 4-piece bathroom. The lower level offers laundry, storage, and a rough-in for a future bathroom—providing both practicality and potential. Enjoy the convenience of interior garage access to an oversized single garage, plus parking for one additional vehicle in the driveway, and ample visitor parking nearby. Building 400 is known as one of the best-run in the Brownstones complex—balancing excellent property maintenance with reasonable condo fees. Recent condo corp updates include rear podium work (2020), roof (2024), new front steps (2025) plus with a newer AC (2023), and furnace (2016)—giving you peace of mind for years to come. Location is everything: enjoy a short walk to Mapleview Mall, Longo’s, Starbucks, public transit and nearby parks. Also close to Burlington GO, Downtown, Spencer Smith Park, Lake Ontario, and easy highway access (QEW & 407). (id:46441)
15 Chloe Street
St. Catharines, Ontario
Welcome to 15 Chloe Street, a charming freehold end-unit townhome perfectly located in a quiet, family-friendly neighbourhood of St. Catharines. This home offers incredible value and is an ideal opportunity for first-time buyers or those looking to downsize without compromise. Step inside to find a spacious living room that flows seamlessly into the bright, functional kitchen, creating the perfect space for everyday living and entertaining. Upstairs, you’ll find comfortable bedrooms, including a primary suite with a beautiful ensuite and a balcony off one of the bedrooms, perfect for enjoying your morning coffee or relaxing in the evening. The unfinished basement provides endless potential to customize and expand your living space to suit your needs. Located just minutes from highway access, shopping, parks, and schools, this home blends convenience with comfort — all in a desirable, well-connected community. (id:46441)
164 London Street N
Hamilton, Ontario
Welcome to 164 London Street North, a beautifully renovated bungalow in the heart of Hamilton’s sought-after Crown Point neighbourhood — just steps from the vibrant Ottawa Street shopping district, known for its local restaurants, trendy cafes, and artisan shops. From the moment you step inside, you’ll feel at home. The bright, open living space is filled with natural light from the large bay window, highlighting the soft neutral tones and stylish finishes throughout. The seamless flow into the modern kitchen creates a perfect space for both everyday living and effortless entertaining. Featuring two spacious bedrooms and two bathrooms, this home offers comfort and convenience with a modern touch. Every detail has been thoughtfully updated — simply move in and start enjoying the lifestyle this home offers. The lower level provides plenty of room for additional living space, efficiently Designed to offer maximum storage. Outside, enjoy a private backyard and the welcoming community feel that makes Crown Point one of Hamilton’s most loved neighbourhoods. Public transit is only a few steps from the front door. All appliances are brand new. Roof 2025, furnace & A/C 2025. Plumbing 2025, electrical 2025. (id:46441)
409 Queen Street S Unit# 8
Simcoe, Ontario
Condo Living with a View! Welcome home to this well maintained 2-bedroom, 2-bath condo tucked away in a quiet, well-cared-for complex. Offering a bright and functional layout, this home makes everyday living both comfortable and convenient. On the main floor, you’ll find a spacious primary bedroom with3 pc ensuite privilege bath & laundry , an eat-in kitchen, and a sun-filled living and dining area. Step directly from your living room onto a private deck with views of green space, walking trails, and a tranquil pond—it feels like your own backyard retreat. A convenient inside access to the single-car garage completes the main level. The finished lower level offers a large family room with a cozy gas fireplace & opens through french doors to a walk-out patio. A bright second bedroom, 4-piece bathroom, and generous storage space provide comfort and flexibility for guests, hobbies, or a home office. Immediate possession available, you can move right in and begin enjoying a low-maintenance lifestyle. (id:46441)
19 Somerset Drive Unit# 16
Port Dover, Ontario
Beautiful End-Unit Condo Townhome in Port Dover. Welcome to care-free living in this charming 2 bedroom, 2 bathroom bungalow townhome, perfectly situated just minutes from downtown Port Dover and the sparkling shores of Lake Erie. This desirable end-unit offers extra privacy, loads of natural light, and peaceful surroundings with no rear neighbours. The open concept design features a vaulted living room ceiling that creates an inviting sense of space, kitchen dining room area for entertaining, and a cozy family room with gas fireplace-perfect for unwinding at the end of the day. Set on a private road, this home offers a quiet retreat while keeping you close to Port Dover's vibrant boating life, quaint shops, restaurants, and so much more..With all the grounds maintenance taken care of for you, there is more time to enjoy everything Port Dover and Norfolk county has to offer. Experience easy living in this beautiful condo townhome and the relaxed charm of life in Port Dover. Why wait, call and book your showing today! (id:46441)
250 Grove Street
Simcoe, Ontario
Located in an established neighbourhood, this attractive and well-maintained low-maintenance bungalow offers easy living and curb appeal. This home offers a maintenance free vinyl-sided exterior, a paved driveway with parking for up to 3 cars, and a fully fenced rear yard with a patio area. A front porch entrance is perfect for storing coats and shoes, while the living room features a striking stone wall accent. The galley kitchen, updated in 2023, is modern with backsplash, quartz counters, and undermount lighting, and it includes the refrigerator, gas stove, built-in dishwasher, and over-the-range microwave. A generous dining area sits between the kitchen and living room, offering ample space for entertaining family and friends. The main floor comprises 3 bedrooms and a recently remodelled 4-piece bathroom in 2022. The basement highlights a large recreation room with brick wall accent that’s ideal for downtime or a kids’ play area, along with ample space for laundry, storage, and essential systems. Other updates include a water softener and a 100 AMP breaker panel. This home is well-suited for first-time buyers, investors, or downsizers seeking a comfortable, move-in-ready property in a convenient location. (id:46441)
88 Republic Avenue
Hamilton, Ontario
Welcome to 88 Republic Ave. on a generous sized corner lot and centrally located on Hamilton Mountain close to highway access, and amenities. This well maintained 2 storey family home is carpet free with 3 bedrooms, 3 bathrooms, double car garage, concrete driveway and fully fenced yard. Featuring a large eat- in kitchen with an abundance of cabinetry, stainless steel appliances and patio doors that lead to the rear patio that is perfect for entertaining. The main floor is an open concept layout with large foyer , garage inside entry, 2 pc bath, kitchen, cozy living room and a bonus separate dining room. The second level has 3 spacious bedrooms with the master having ensuite privileges. The basement level has a 3rd 3pc bathroom with walk-in shower and laundry. For additional living space the basement is unfinished waiting for your personal touch! **please note: a previously covered entrance from the garage to the basement offers the opportunity to be re-opened and allow private access. Ideal for potential in-law suite or rental occupancy. (id:46441)
125 Kimberley Court
Grey Highlands, Ontario
Nestled in the highly sought-after Amik subdivision, this charming 5 bedroom, 5 bath chalet offers the ultimate four-season retreat. It is just minutes from the BVSC and the charming village of Kimberley offering restaurants and a busy general store. Set at the end of a quiet court, the property features a private yard with firepit and seasonal views of the Niagara Escarpment. The shaker and wood exterior is complemented by a spacious east-facing deck, perfect for entertaining or soaking in the morning sun. Inside, a generous foyer with indoor hot tub and 3pc shower sets the tone for relaxation. The open concept main level includes a kitchen with stainless steel appliances, ample cabinetry, a good size pantry, and a whitewashed pine ceiling. The dining area easily seats 12 and flows into the living room where vaulted ceilings, exposed pine beams and a cozy propane woodstove create a true chalet atmosphere. Expansive sliding doors connect the living space to the deck, filling the home with light. The upper level is home to all 5 bedrooms, including 2 with private ensuites, plus an additional 4pc bath. The lower level is designed for fun and relaxation with a bright family room, wood floors, pool table, and a convenient 2-piece bath. With its unbeatable location in the Amik community, private setting and timeless chalet style, this property is an ideal getaway or a full-time residence in the heart of Beaver Valley. Seller will hold mortgage for a qualified buyer. (id:46441)
235 Wellington Street
Stratford, Ontario
Welcome to 235 Wellington Street the perfect opportunity for first-time buyers to get into the market. This lovely 3-bedroom, 2-bath home is full of character, featuring original hardwood floors and trim that add warmth and charm throughout. Enjoy the convenience of main floor laundry and a spacious, eat-in kitchen ideal for family meals or entertaining friends. The fully fenced yard offers a great space for kids or pets to play, and the detached garage provides additional storage or workshop potential. Located close to schools, parks, and downtown amenities, this property combines classic charm with everyday practicality. Don't miss your chance to make this house your home! (id:46441)

