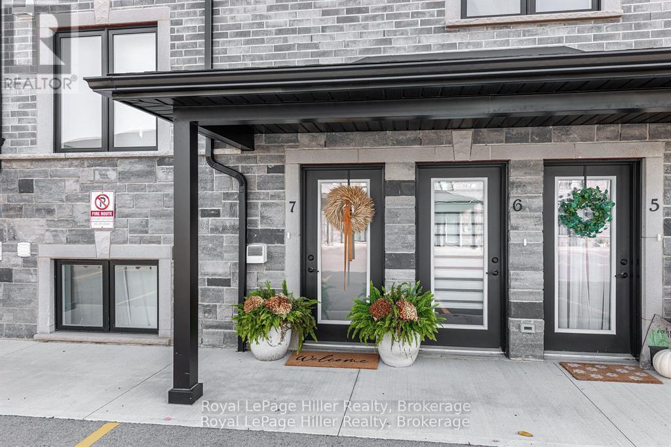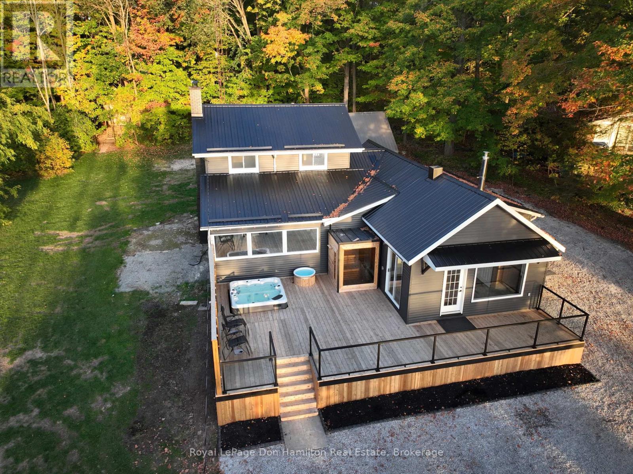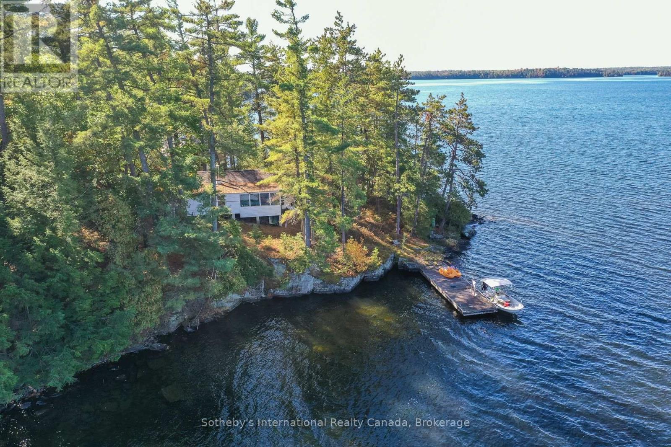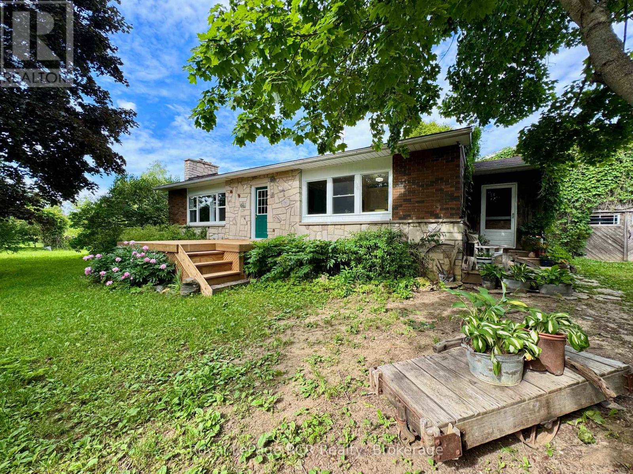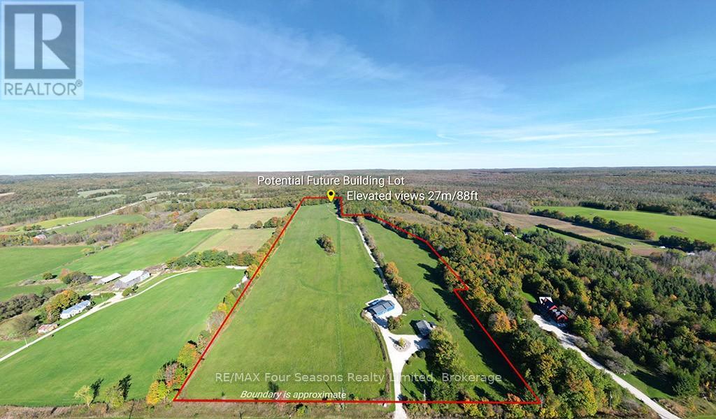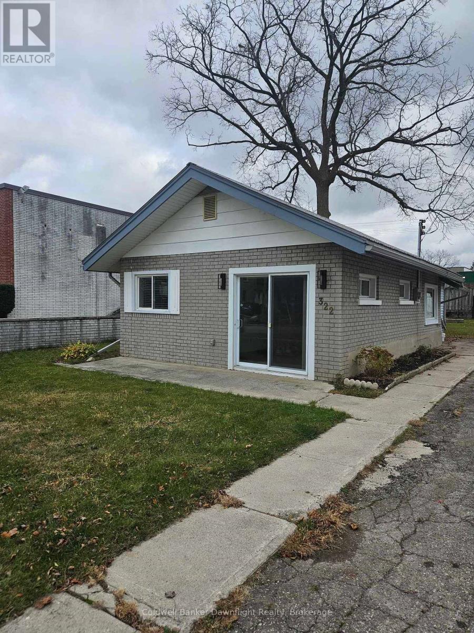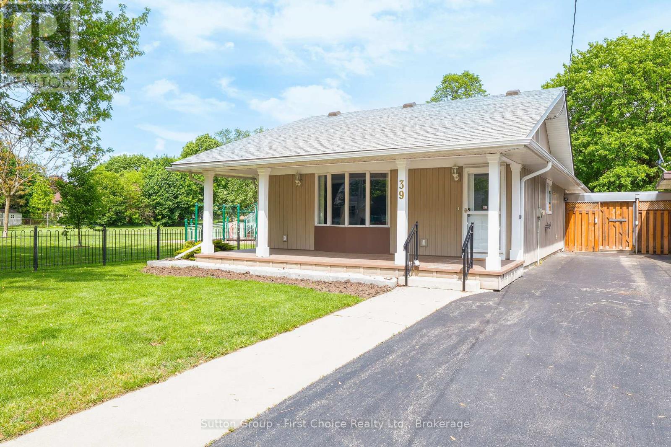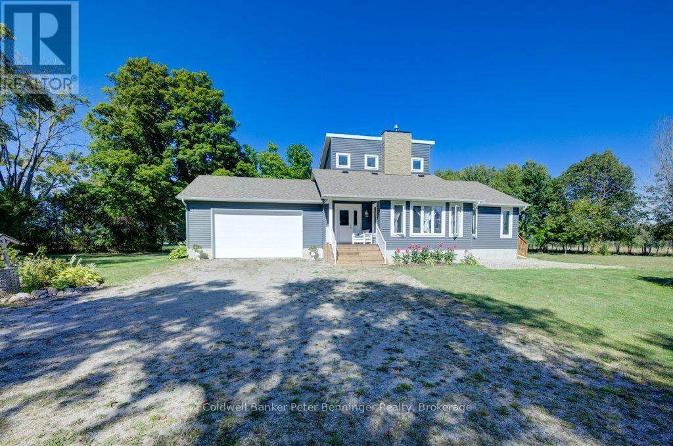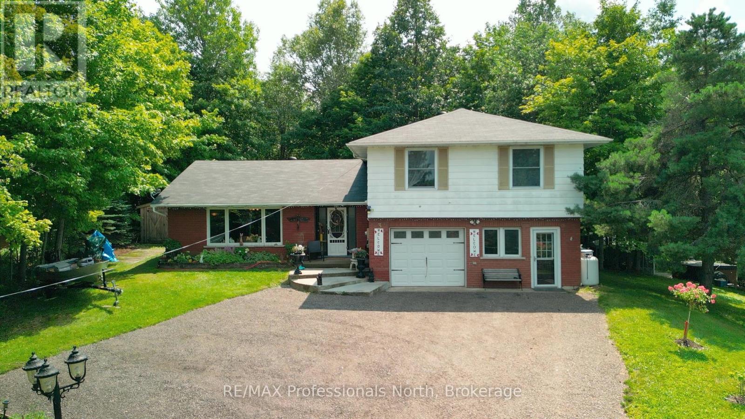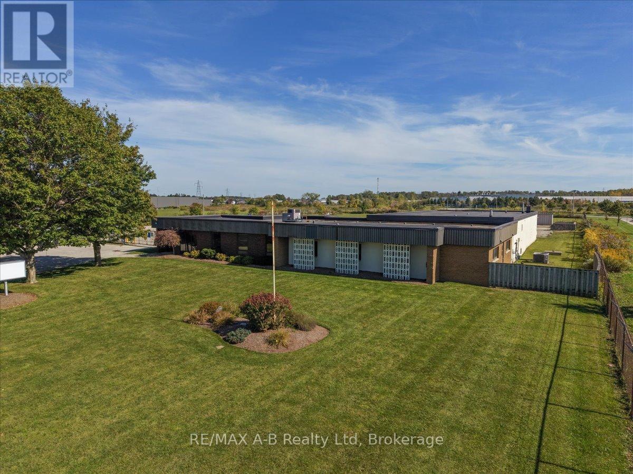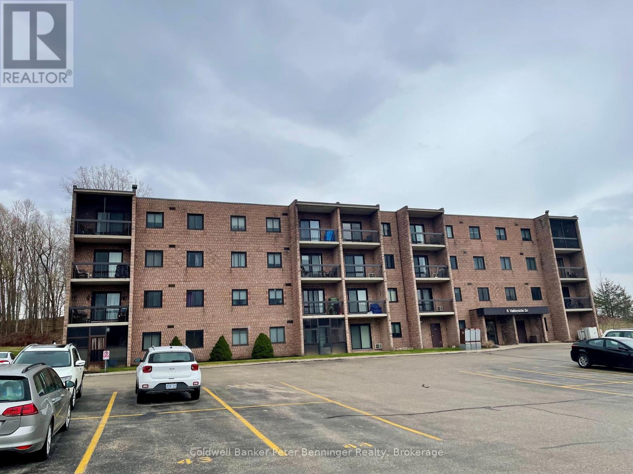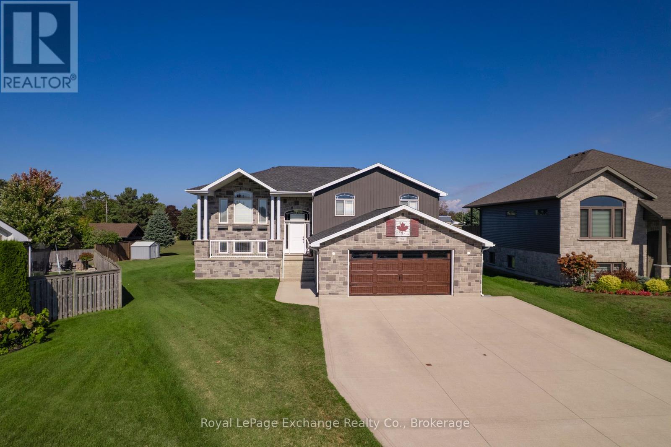7 - 3192 Vivian Line 37 Line
Stratford, Ontario
Welcome to 3192 Vivian Line in beautiful Stratford! This gorgeous easy living 2 storey, 2 bed, 2 bath condo loft has it all! This beautiful open concept space boasts all the natural sunlight you could ever want! There are plenty of upgrades: 18 ft. ceilings, quartz counter tops, upgraded trim, black stainless steel appliances and upgraded lighting just to mention a few. You will love the spacious primary bedroom with a full ensuite bath. Laundry is on the main floor with top of the line LG full size stackable washer and dryer. Enjoy your morning coffee on your very own cozy covered outdoor space! There are two parking spaces right outside your door! This home has been well loved and well cared for. Don't miss out on this opportunity. (id:46441)
144 Lake Dalrymple Road
Kawartha Lakes (Carden), Ontario
Escape to your own slice of paradise on beautiful Lake Dalrymple, one of the most sought-after lakes in the Kawarthas. This charming four-season home offers the perfect blend of modern comfort and serene lakeside living - ideal as a year-round residence or your dream cottage retreat. Step inside to find a bright and welcoming sunroom with expansive windows that frame breathtaking lake views, creating the perfect spot to enjoy your morning coffee and evening sunset. The open-concept living and dining area flows seamlessly into a modern, well-appointed kitchen, making it easy to entertain family and friends. The main floor also features a bonus room, filling the space with natural light and offering a front-row seat to the water. The primary bedroom includes its own 3-piece ensuite and a cozy fireplace, providing a peaceful haven after a day on the lake. Upstairs, you'll find two additional spacious bedrooms and a 4-piece bathroom, perfect for hosting guests or family getaways. Step outside and experience true lakeside living - relax on the expansive western red cedar deck overlooking the water, complete with a hot tub, cold plunge, and your very own sauna, creating a private spa-like retreat right at home. Spend the afternoon fishing or boating from your private dock, or unwind by the lakeside sitting area as the sun sets across the water. This is more than a property - its a lifestyle. Book your private showing today! (id:46441)
1326 Browning Island
Bracebridge (Muskoka (N)), Ontario
Picturesque setting on Lake Muskoka. Located on the 45th Parallel. This point of land is the perfect spot for sunsets all summer long. The property boasts long lake views that capture the essence of Muskoka. A charming, original 1920s, 2-bedroom, 1-bathroom cottage brings back memories of cottaging days gone by. This traditional cottage offers historical charm in a desirable area. With 495 feet of frontage, there are many options: keep it as is or redevelop to your taste. Three separate lots comprise the 495 feet of lake front, Plan 35R10365. It's a 10-20 minute boat ride to the nearest marinas, Campbell's Landing, Pride of Muskoka, Gordon Bay and Allport, all on Lake Muskoka. Cell service is good, and Bell has provided an installation for internet, phone and TV on the property. (id:46441)
158 Forty Hills Road
Northern Bruce Peninsula, Ontario
A HIDDEN GEM only fully appreciated with a VISIT! This ONE-FLOOR LIVING HOME or 4-SEASON VACATION RETREAT + a 2,100+ SQ FT GARAGE/SHOP set on a 1+ ACRE PROPERTY surrounded by lush pasture farmland & forest, and steps to BRUCE TRAIL ACESS! Entire property shows MODERN RUSTIC COUNTRY charm! The real hidden gem is apparent from the moment you enter the mudroom foyer with bold nautical blue colour, CUSTOM STONE-TILE floor and WOOD BUILT-INS. Step further into this home, you see a MODERN FINISH LAUNDRY ROOM including LIVE-EDGE WOOD folding counter and shelving, OPEN CONCEPT KITCHEN-DINING with NEWER CABINETRY and MODERN APPLIANCES, living room offers WIDE-PLANK WOOD FLOORING, BARN-BOARD FEATURE-WALL and stone fireplace w/EFFICIENT AIR-TIGHT WOOD INSERT. Two large, bright bedrooms with built-ins and PAINTED T&G WOOD CEILINGS, a 'SHOW STOPPER' CUSTOM FINISH BATHROOM w/mix of WOOD & NATURAL-STONE FLOORING, wood counter & COPPER SINK & HARDWARE . ... this raised bungalow offers 1,100+ sq ft of COMPLETE UNIQUENESS + 700+ SQ FT of DECKING! 1+ acre of property with 400ft of frontage and LUSH GREEN SPACE FOR PRIVACY. A fully INSULATED GARAGE-SHOP with 2,100+ SQ FT of extra work-living space ON TWO LEVELS w/200amp power & plumbing rough-in would make a perfect STUDIO or SEPARATE RESIDENCE! A great 'country' setting on paved road less than 10mins to the QUANT VILLAGE of Lions Head (shopping, hospital w/24hr emerg, health clinic, library, post office, marina & sand beach), 22 mins to National Park/Grotto, 30mins to Tobermory! This unique property offers PRIVACY and is SURROUNDED BY NATURE... definitely WORTH BOOKING A VIEWING!! (id:46441)
495529 Grey Road 2
Blue Mountains, Ontario
SPECTACULAR VIEW PROPERTY: Nestled on almost 25 stunning acres, this property offers some of the most expansive and breathtaking views in the area, with sweeping panoramas of Georgian Bay, the Beaver Valley, and the iconic Niagara Escarpment. It's the perfect place to bring your dream home to life, on a blank canvas, with all the infrastructure already in place. The driveway is already created, providing easy access to the building site. Electrical is already installed and connected and there is a buried conduit ready for additional future services. This sprawling lot is full of potential, and previously-approved building plans help to make it easier to turn your vision into reality. From its elevated vantage point, the property delivers uninterrupted scenic beauty, with direct Bruce Trail access as it winds through the top, offering an instant connection to nature. Outdoor enthusiasts will find endless adventures, with skiing, hiking, and biking just steps away. While your new home takes shape, the recently totally renovated 2-bedroom, 1-bathroom bungalow offers a comfortable living space. Updated in 2018, the bungalow features a charming wood-burning fireplace, alongside modern upgrades to the furnace, electrical, and plumbing systems. A large heated and winterized barn adds to the property's appeal, providing ample room for equipment, recreational toys, or a workshop. This property is a rare find, offering both tranquility and endless outdoor opportunities, making it the ultimate setting for your future home. (id:46441)
322 William Street
South Huron (Exeter), Ontario
This charming brick bungalow offers a wonderful opportunity for anyone seeking a move-in-ready detached home for rent. Step through the welcoming side-door foyer into a bright, open-concept living space that seamlessly connects to the updated, modern kitchen. The kitchen features built-in appliances, a spacious pantry, and a convenient in-home laundry area. The home includes a generously sized four-piece bathroom with ample storage and a full-size bathtub. The thoughtfully placed primary bedroom sits at the front of the house, just off the living room and patio doors, providing easy access to outdoor relaxation. Toward the rear of the property, you'll find a versatile half-room currently used as a walk-in closet and storage area. Located just one block from downtown, this property offers exceptional proximity to local shops, dining, and amenities while maintaining a peaceful residential atmosphere. The sizeable lot includes a partially fenced backyard and a large storage shed perfect for outdoor enjoyment and extra storage. Combining affordability, convenience, and comfort, this well-maintained home is ready to welcome its next tenant. (id:46441)
39 Portia Boulevard
Stratford, Ontario
Welcome to this cozy and accessible bungalow located right next to a beautiful park. This well-maintained home offers 2 comfortable bedrooms, an updated kitchen with modern finishes, a convenient laundry closet for added functionality, a bright 3-season sunroom, and a convenient 3-piece bath. Ideal for those seeking one-level living, it features a wheelchair ramp for easy access and an electric-controlled gate. The fully fenced yard includes a handy storage shed and plenty of space for gardening or relaxing. With no basement to worry about, this home is low-maintenance and move-in ready. Don't miss this rare opportunity to enjoy peaceful living in a prime location! (id:46441)
3072 Bruce Road 1, R.r. #2 Road
Brockton, Ontario
Rural life at its finest on almost 2 acres tucked away between Glammis and Paisley. This dream home was started in 2017 and finished in 2018. Good drilled well and newer septic system gives you peace of mind for daily living. Large attached 20 X 24 ft garage fits 2 vehicles with entry to the main floor foyer of the home. Easy living on a fully equipped main floor, including large bedroom, 3 piece bathroom, laundry room, large sparkling country kitchen, dining and living rooms. Special feature with this home is that the whole second floor is a deluxe primary suite getaway. Beautiful views along with a private 3 piece bathroom and walk-in-closet. Downstairs is a large bright unspoiled basement with good ceiling height and some framing started for bedroom 3 and a family room. Plenty of space for a 4th bedroom if desired. Roughed in plumbing has been laid out for a 3rd bathroom. Impressive perennial gardens provide a continuous display of beauty and a historic shed with found 1800's newsprint sits a testament to beloved days gone by. Fruit trees, propane BBQ outlet, wiring to support a generator, vast parking options, hardwired media and other tasteful features make this a place to truly love. Property is within sight of the Village of Glammis. Close to Paisley and Central to Walkerton, Kincardine and Port Elgin, it's an easy commute to anywhere. All measurements are approximate. Building plans are available. House is turn-key ready. (id:46441)
3 Oak Street
Bancroft (Bancroft Ward), Ontario
3 Oak St, Bancroft located close to downtown, hospital, medical center, public and catholic elementary school, high school, public beaches and most importantly backs on to Vance Farm Park for complete privacy and bush for a backyard. Raise your family here or retire here an keep all your furniture with guest rooms for family. Enjoy the outdoor living as much as the home. This spacious four bedroom home offers an open feel with two living spaces, dining area as well as an eat in kitchen, main floor laundry, loads of closet and storage space, a gym or workshop area. There is a long list of upgrades that have been completed over the last year including interior paint, new flooring, new bathrooms, new kitchen, most doors, most windows, new shed, resurfaced and improved driveway, new awning, new gazebo with and "endless summer" propane gas outdoor fire table. (id:46441)
827 Erie Street
Stratford, Ontario
Versatile industrial property offering just under 7,000 sq. ft. of combined office and warehouse space, ideally suited for a wide range of commercial and light-industrial uses.Situated on 2.82 acres, this property features a fully fenced yard providing secure outdoor storage and ample space for vehicles or equipment. 3 phase 600 volt hydro in building with standby generator as well. The two drive-in doors offer excellent functionality, each with generous clear height for easy loading and unloading.Located along a high-visibility corridor with an average of approximately 13,000 vehicles passing daily, this site offers unmatched exposure and accessibility for your business operations. Plenty of room for expansion available on site. (id:46441)
301 - 5 Valleyside Drive
Brockton, Ontario
Looking for your first home, an investment property, or the perfect place to downsize? This affordable condo at Valleyside Condos is ready for you! Located in a peaceful neighbourhood just a short stroll from downtown Walkerton and the scenic Saugeen River, this well-maintained building offers a relaxed, simplified lifestyle. Situated on the third floor, this bright 2-bedroom, 1-bath unit features a north-facing balcony - the perfect spot to enjoy your morning coffee. The modern kitchen offers updated cabinets, counters, flooring, and a convenient dishwasher. With a welcoming atmosphere throughout, this condo is truly move-in ready just unpack and enjoy! (id:46441)
54 Lakefield Drive
Kincardine, Ontario
This charming family home is set on a desirable, quiet street, featuring a large, pie-shaped lot that provides a spacious backyard and excellent privacy a perfect haven for outdoor living and entertainment. The property stands out with its exceptional curb appeal, highlighted by an expansive triple-wide concrete laneway and a large, attached 2-car garage (25x25) with EV charging capabilities, making parking and storage both convenient and impressive.With over 2500 square feet of thoughtfully designed living space spread across two levels, the main portion of the home boasts three generous bedrooms, two full bathrooms, and an open-concept kitchen, dining, and living room area. This inviting central space offers patio access to an elevated back deck, where you can enjoy glimpses of the lake while relaxing or entertaining guests. The primary bedroom features a walk-in closet and a private ensuite, while a spacious rec. room in the basement provides additional family enjoyment. Adding unique value to this property is a tastefully designed two-bedroom, one-bathroom in-law suite with its own laundry and entrance, ideal for multi-generational living or generating rental income ready for immediate occupancy and investment opportunity. This family-oriented residence combines comfort, versatility, and income potential in a premium location, making it truly stand out among todays property listings. (id:46441)

