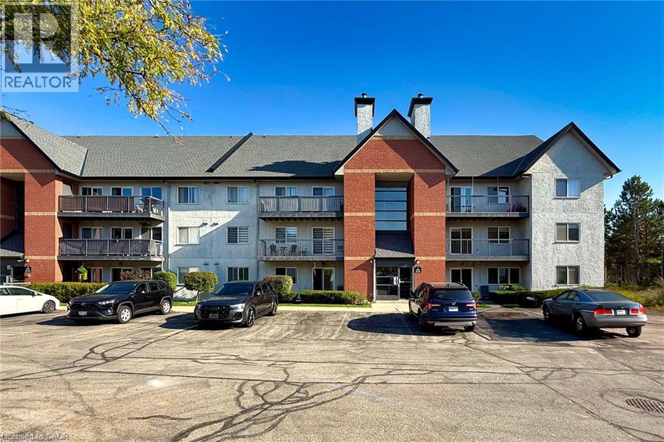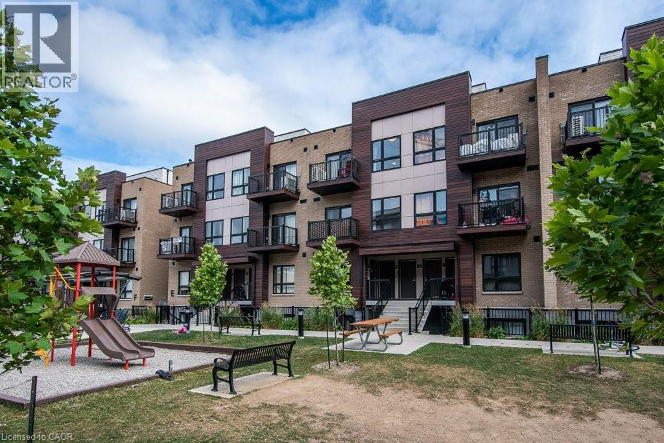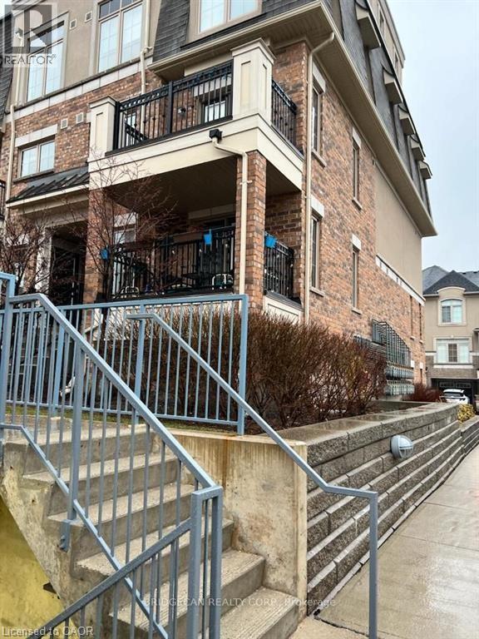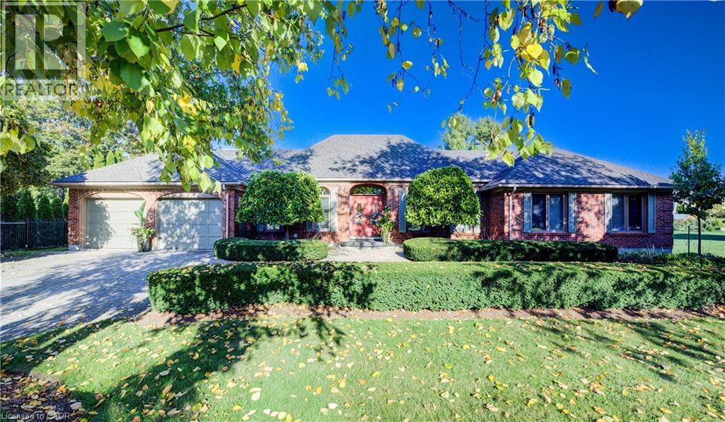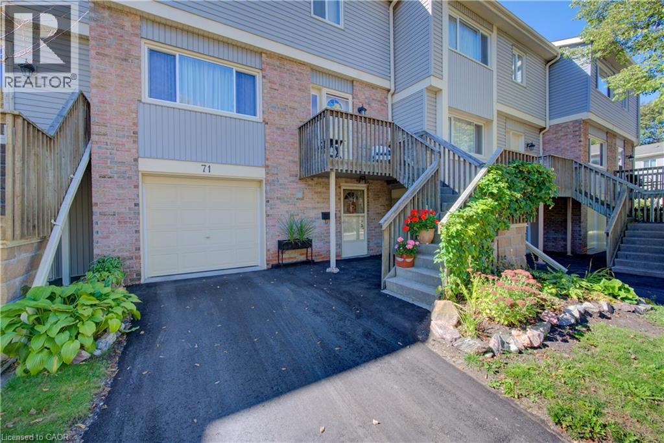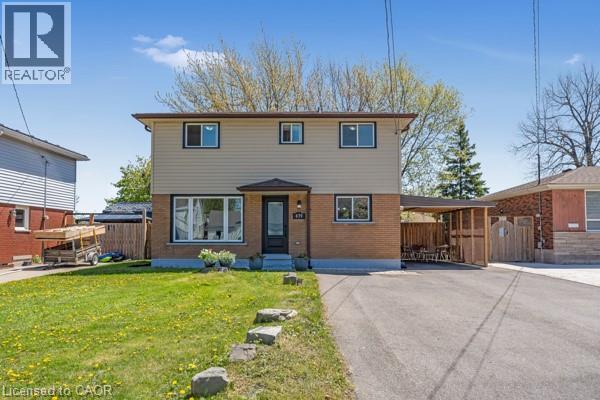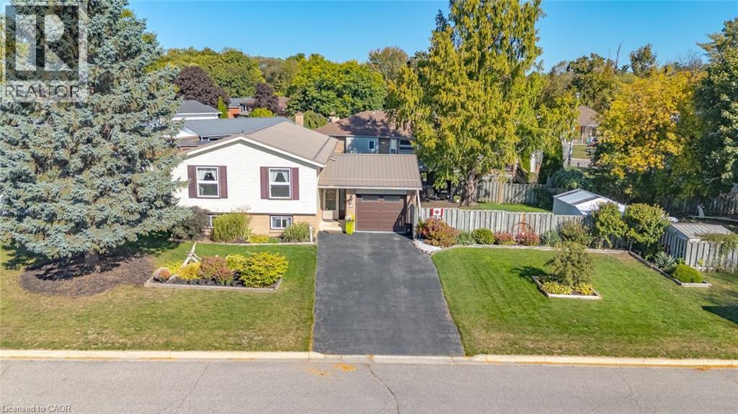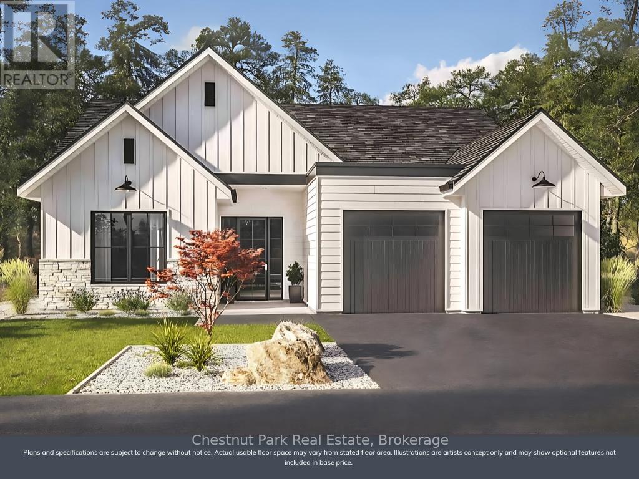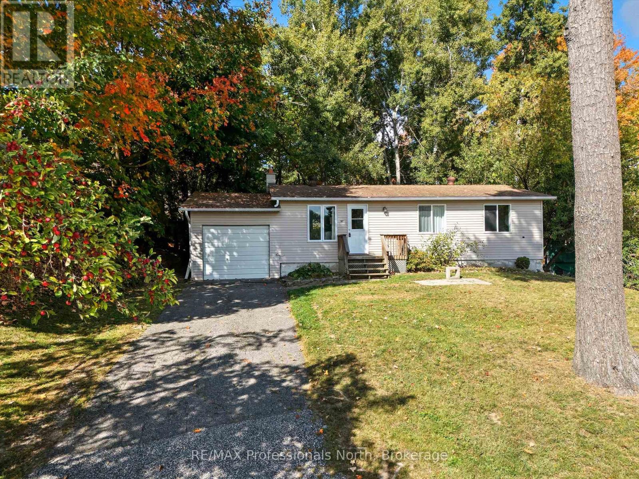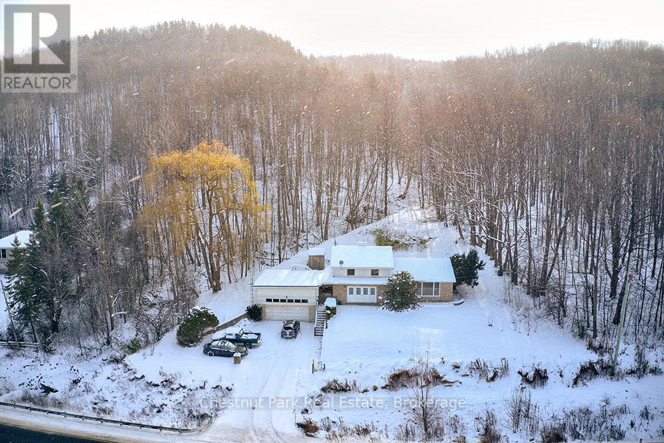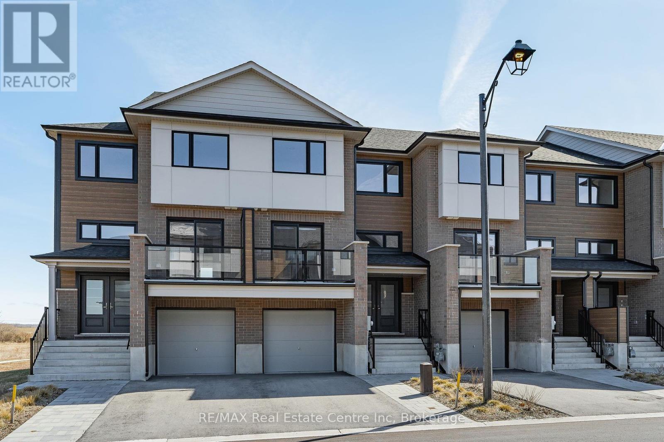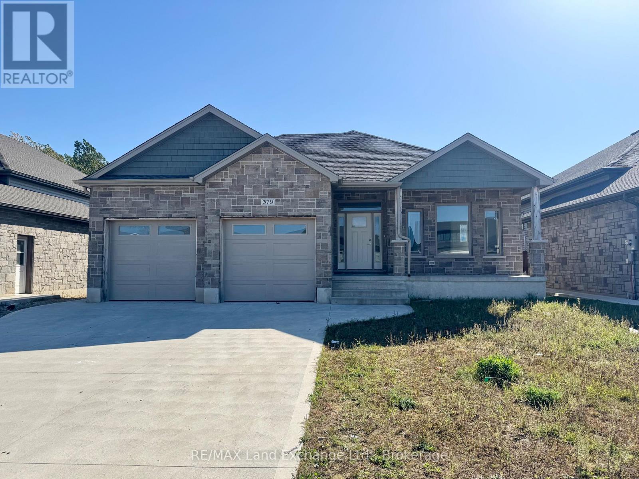1450 Glen Abbey Gate Unit# 722
Oakville, Ontario
Be the first to lease this stunning renovated 3-bedroom, 1.5-bath condo in the heart of Glen Abbey! This stunning second-floor suite offers 1,016 sq. ft. of bright, carpet-free living space, featuring a brand-new kitchen with breakfast counter, quartz countertops, two newly renovated bathrooms, new flooring, fresh paint, and modern blinds throughout. The spacious primary bedroom features a large walk-in closet and a private 2-piece ensuite, while two additional bedrooms offer flexibility for family, guests, or a home office. Enjoy added convenience with a walk-in in-suite storage room and a private balcony with an outdoor locker. One parking space is included, plus ample visitor parking. Perfectly situated within walking distance of top-rated schools, including Abbey Park High School, Pilgrim Wood Elementary, as well as Glen Abbey Rec Centre, shopping, parks, and more. Commuters will love the easy access to major highways and proximity to Bronte GO Station (just 5 minutes away). Tenant pays: hydro, internet, cable TV, and tenant insurance. (id:46441)
20 Palace Street Unit# E11
Kitchener, Ontario
Stylish 2-Storey Stacked Townhouse in Kitchener’s Laurentian Hills Step into this bright and modern 2-storey stacked townhouse located in the sought-after Laurentian Hills community. Offering 2 bedrooms, 1.5 baths, and two private balconies, this low-maintenance home is perfect for first-time buyers, investors, or anyone looking to simplify their lifestyle without compromising comfort. The open-concept main floor is filled with natural light and features a contemporary kitchen with stainless steel appliances, a spacious island, and plenty of cabinet storage. Enjoy the convenience of a main floor powder room and upper-level laundry. Upstairs, you’ll find two generous bedrooms, a full bath, and access to a second private balcony—perfect for morning coffee or evening relaxation. This home includes a designated parking space and is just minutes from McLennan Park, where you’ll find walking trails, a splash pad, a dog park, and panoramic views of the city. Daily essentials are close by with nearby shopping, grocery stores, restaurants, and retail options. With excellent schools, parks, public transit, and quick highway access, this location is as convenient as it is comfortable. Whether you're starting out or looking to downsize, this well-designed home offers style, function, and unbeatable value in a growing Kitchener neighborhood. (id:46441)
2441 Greenwich Road Unit# 128
Oakville, Ontario
Modern luxury stacked townhome in West Oak Trails available for lease. Open-concept living and dining area with balcony, modern kitchen . Two spacious bedrooms, main 4-piece bathroom, and in-suite laundry. Includes one parking spot . Conveniently located near the new hospital, shops, transit, GO Station, and major highways. (id:46441)
592 Manorwood Court
Waterloo, Ontario
LARGE BUNGALOW LOCATED ON A PRIVATE STEET IN ONE OF THE MOST DESIRABLE POCKETS OF TOWN. Nestled on a serene, private street in one of the region’s most coveted neighborhoods, this beautiful, unique bungalow presents a rare blend of timeless charm and endless potential. Set on a beautifully landscaped lot, the home boasts a resort-style backyard oasis featuring a custom stone-surrounded pool and jacuzzi—a true retreat for elegant outdoor living, perfect for entertaining or relaxing in total privacy. Recent updates, including a new furnace and AC, enhance comfort and efficiency, while other thoughtful upgrades throughout the home reflect pride of ownership. The unfinished lower level invites your vision, offering the perfect canvas for a luxury extension. Just moments from Conestoga Mall, restaurants, trails, parks, schools, and more. A remarkable opportunity for the discerning buyer. (id:46441)
30 Green Valley Drive Unit# 71
Kitchener, Ontario
Meticulously maintained and lovingly updated with many customized one of a kind features! Boasting over 2,000 square feet of finished living space, this 3 bedroom, 3 bathroom townhome in quiet, desirable complex is maintenance free and move in ready. The main level is bright and airy - featuring spacious, open concept living and dining rooms, a large updated, eat in kitchen with custom backsplash, movable island, pantry and s/s appliances. Upstairs you'll find 2 spacious bedrooms, a 4 pc. bathroom plus large primary suite with feature wall, charming brick archway into walk in closet and ensuite bath with oversized walk in shower! The fully finished walk out basement leads to private, fenced gardens with lovely perennials, deck, gazebos and bbq area w/ gas line for convenience. 2 parking spaces with attached garage and single driveway plus ample visitor parking. This unit is beautifully positioned with year round privacy overlooking evergreens. Excellent complex with inground pool and conveniently located close to Shopping, Conestoga College, Golf courses and easy access to 401, perfect for commuters! Pride of ownership is evident. AAA++ (id:46441)
879 Upper Sherman Avenue
Hamilton, Ontario
Stunning Newly Renovated 4-Bedroom Home on Hamilton's East Mountain! Step into this beautifully updated 2-Storey Home, ideally located on a premium lot in a sought-after neighbourhood. Featuring a brand-new custom kitchen with sleek Corian countertops, matching backsplash and luxury vinyl flooring, this home is designed for modern living. Enjoy the charm of oak staircase accents, updated lighting, new windows, and both interior and exterior doors. Major updates include the roof, furnace, and central air-all completed in 2020. The spacious, paved driveway fits up to 5 vehicles and includes a convenient carport. Relax or entertain in the huge, fully fenced backyard complete with two storage sheds. Move-in ready and truly a must-see-don't miss your chance to own this gem! (id:46441)
7 Turner Drive
Simcoe, Ontario
Welcome to this stunning 5-bedroom, 2-bathroom raised bungalow located in one of Simcoe’s most desirable and peaceful neighbourhoods. Perfectly situated near shopping, schools, and scenic walking trails, this home offers the ideal blend of convenience and comfort. Step inside to a beautifully finished main level featuring, bamboo flooring, a bright, modern kitchen complete with stainless steel appliances, a stylish wine bottle rack, and ample cabinetry. The spacious living and dining areas provide the perfect setting for family gatherings or entertaining guests. The fully finished basement offers additional living space, ideal for a family room, home office, or guest suite. Enjoy outdoor living in the private backyard oasis—complete with a hot tub, shed, dedicated lawn water pump station and plenty of room for entertaining. Additional highlights include an attached garage, metal roof, well-maintained landscaping, and a quiet, family-friendly location. This home is truly move-in ready and must be seen to be appreciated! (id:46441)
384 Golf Course Road
Huntsville (Chaffey), Ontario
Coming Summer 2026 - 384 Golf Course Road. Nestled on a private, tree-lined lot just under an acre, this executive home offers peace and seclusion while being minutes from downtown Huntsvilles shops, dining, and recreation. With Huntsville Downs Golf Club just steps away, its the perfect retreat in a coveted location. Enjoy 1,600 SQFT of main floor living with a spacious primary suite, open-concept kitchen, living & dining area, home office, and plenty of natural light throughout. The walkout basement provides the opportunity to nearly double your space with extra bedrooms, a rec room, and more, designed to fit your lifestyle. Whether youre a growing family or looking to downsize, this home blends elegance, comfort, and flexibility. The option to customize the layout to make it truly yours, is available. (id:46441)
182 Holditch Street
Bracebridge (Macaulay), Ontario
Great starter, downsizer or rental 3+1bedroom/2 bathroom Bungalow in central fully serviced neighbourhood on cul de sac just steps to Park on Muskoka River to go for a swim or launch your canoe, kayak or SUP, and walking distance to schools, shopping and downtown. Interior features updated/renovated open concept layout with walkout to rear deck and yard, 3 bedrooms and 4 piece bathroom. Lower level features finished family room with gas fireplace, office, large fourth bedroom with walk-in closet and 3 piece ensuite and unfinished storage/utility room. Natural gas radiant heat with upgraded boiler and upgraded "on demand" hot water tank (owned), municipal water and sewers, attached single car garage. (id:46441)
207070 Highway 26
Meaford, Ontario
Welcome to this charming 4-bedroom, 2-bathroom home for lease, perfectly located just minutes from Meaford and Thornbury downtown restaurants, shops and harbours. Set against a backdrop of peaceful rural landscapes, this 1,600 sq ft home offers a bright, open-concept layout that seamlessly connects the living, dining, and kitchen areas - ideal for both everyday living and entertaining. Tastefully refreshed throughout, the home features various updated finishes and creates a warm, inviting atmosphere. Each of the four generously sized bedrooms offers flexibility for families, guests, or a home office, while the two stylishly updated bathrooms provide both comfort and functionality. Surrounded by natural beauty, the property offers a quiet retreat with convenient access to nearby amenities, schools, and all that Meaford has to offer! Enjoy the best of both worlds, tranquil living with urban conveniences close by. Don't miss out, schedule your private viewing today and enjoy life in Southern Georgian Bay! (id:46441)
7 - 182 Bridge Crescent
Minto, Ontario
Live in luxury for less! You can own this beautiful fully legal 3+1 bdrm townhome with W/O bsmt apt & live in main unit for under $1,500/mth including utilities, insurance & taxes! With potential rental income from the lower suite covering up to $300,000 worth of mortgage payments, this is your chance to enjoy premium living without premium price tag. Perfect for couples or young professionals priced out of major urban markets, this move-in-ready home delivers modern design, quality & incredible value in one of Palmerston's most desirable communities. Built by WrightHaven Homes this home offers over 2300sqft of finished living space across 2 independent units. Main floor is bright & open W/wide plank vinyl flooring, oversized windows & calming neutral palette. Kitchen W/granite counters, soft-close cabinetry & S/S appliances with breakfast bar ideal for casual dining & entertaining. Separate dining room with W/O to private front balcony & living room that opens to a second rear balcony gives you 2 beautiful spaces to enjoy the outdoors. Upstairs are 3 bdrms including generous primary suite with W/I closet & ensuite W/glass-enclosed shower. A second full bath & upper-level laundry round out the space. Fully legal bsmt apt features its own entrance, kitchen W/granite counters & S/S appliances, laundry, 3pc bath & W/O to private patio-perfect for generating monthly rental income. Backing onto scenic trails & surrounded by quiet streets this location offers the best of small-town life W/access to big-city conveniences. Palmerston is a growing connected community where neighbours wave, shops & restaurants are around the corner & local employers like Palmerston Hospital & TG Minto support strong economic stability. With access to Listowel, Fergus, Guelph & KW commuting is easy but the value here is unmatched. If you're looking for modern living, rental income & room to grow without sacrificing style or location, this property might be the smartest move you'll ever make. (id:46441)
379 Ridge Street
Saugeen Shores, Ontario
The interior is just about complete for this 1573 sqft bungalow at 379 Ridge Street in Port Elgin. The main floor features an open concept kitchen with Quartz counters, dining area with hardwood floors and walkout to partially covered 10 x 14 deck, great room with gas fireplace, 2 bedrooms; primary with 3pc ensuite bath and walk-in closet, 4pc bath, and laundry room off the 2 car garage. The basement is almost entirely finished and features 2 more bedrooms, family room, 3pc bath and utility / storage room. HST is included in the purchase price provided the Buyer qualifies for the rebate and assigns it to the Builder on closing. Prices are subject to change without notice. (id:46441)

