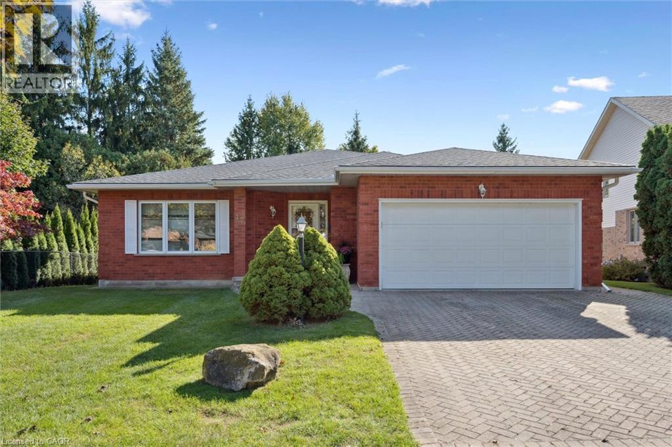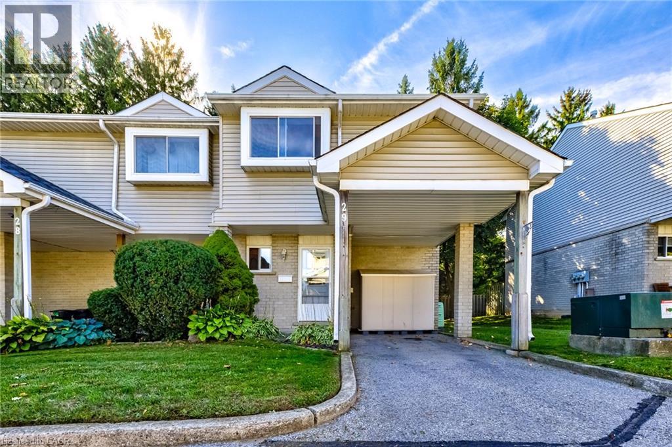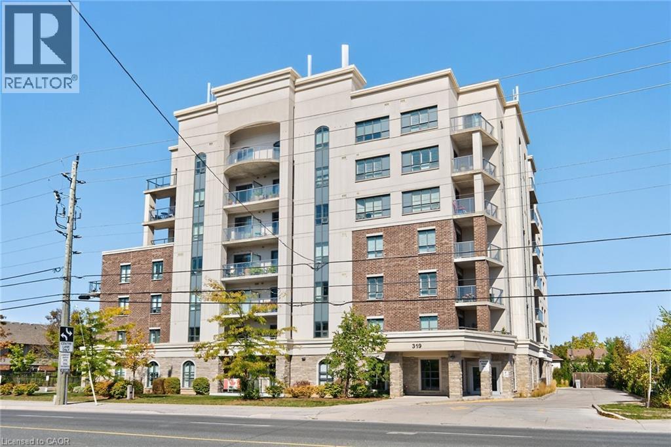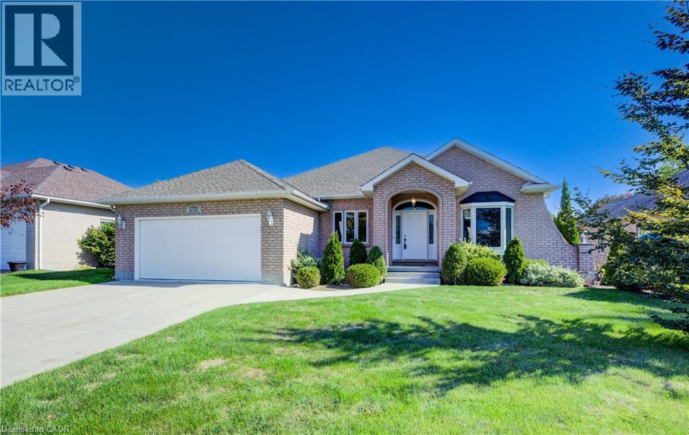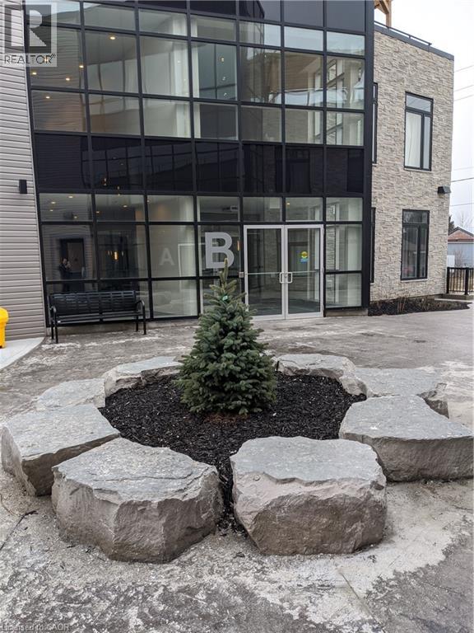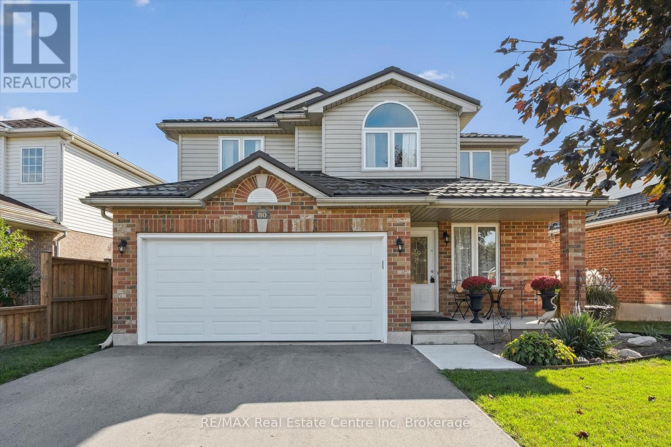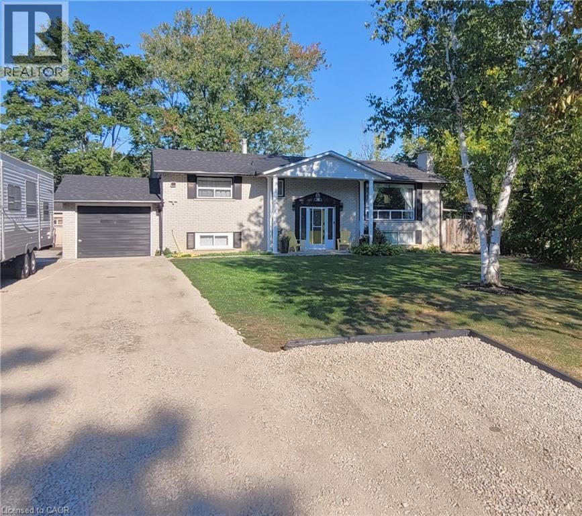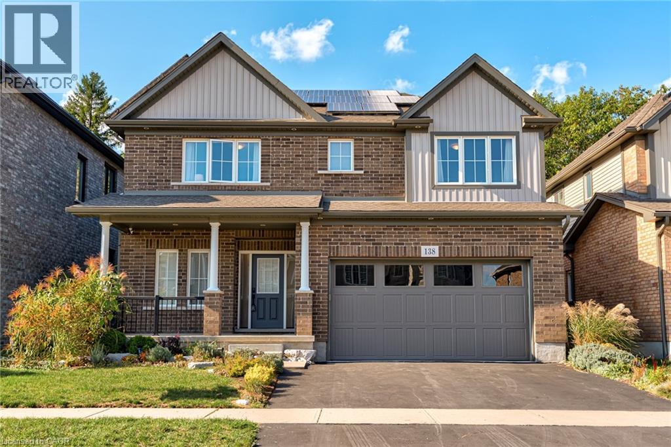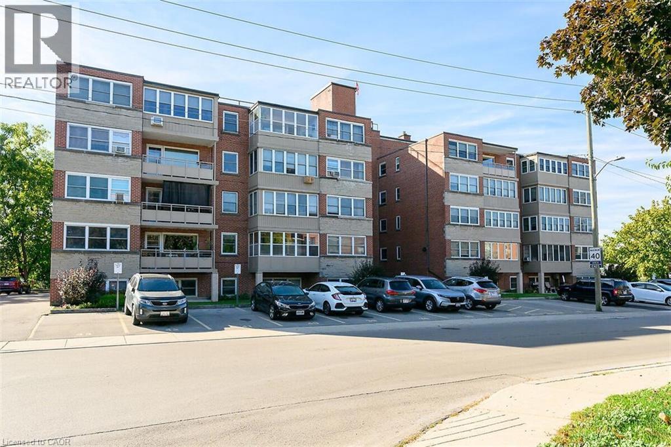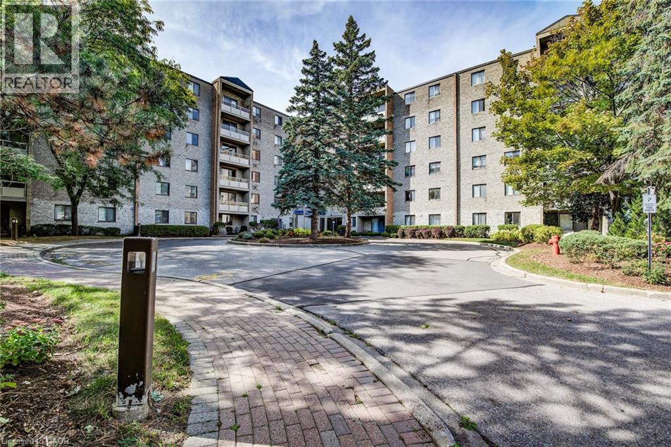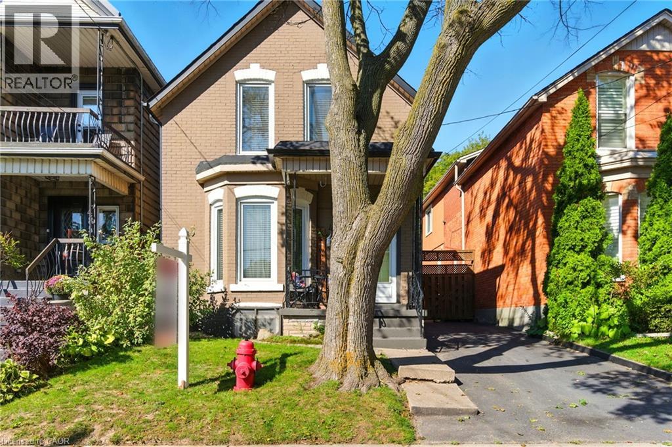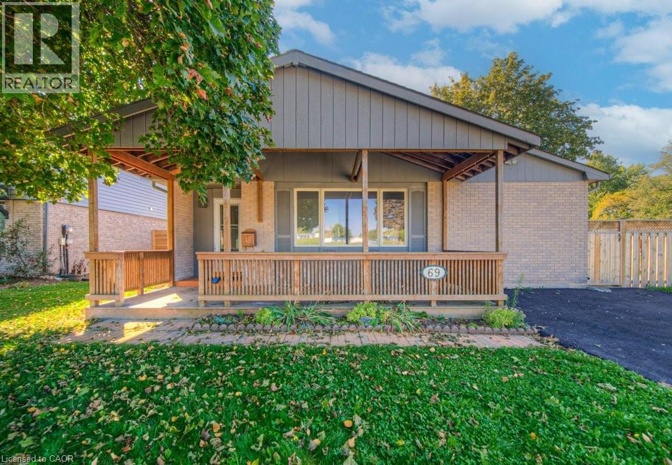47 Corfield Drive
Kitchener, Ontario
Location, location, location. This all brick bungalow features a double car garage, walkup basement backing onto greenspace. Custom built by the original owner, all plans available. Located on a quiet street where neighborhood price is reflected in the well manicured homes. Soaring ceilings welcome to to the sunken living room, formal dining room, open concept kitchen has an abundance of counter and cabinetry space, bay window and breakfast bar. The adjacent family room is light filled with great views of the greenspace, wood burning fireplace, Sliders lead to the covered porch and deck areas providing ample entertaining space. Two upper level bedrooms, include a luxury sized primary bedroom that can easily accommodate a king sized bed and all your furnishings, walk in closet with spacious ensuite, dual sinks, corner shower, bidet and a skylight. Additional main 4 piece main bath. The lower level can easily be an in-law suite or enormous entertaining space complete with kitchen area. Large rec room area, gas fireplace, plenty of room for a pool table or games area. Second covered porch. An additional 3rd bedroom as well as a 3 piece bath. Plenty of storage here with shelving galore, cold room. Other features include convenient main floor laundry room, updated front load washer and dryer. Double garage measuring 20 x 22 ft, with automatic door opener, utility sink, workbench, and tiled flooring, room for 4 cars in the driveway. Furnace new in 2024, Water softener owned. Exceptional location , easy access to the 401. highway, Guelph, Cambridge, walking trails, schools, shopping and more. Book your appointment to view this lovely home. (id:46441)
125 Sekura Crescent Unit# 29
Cambridge, Ontario
END UNIT: Located in a sought after North Galt neighborhood, this spacious end unit town-home is fully finished and perfect for the first time buyer or growing family alike. Featuring a bright, open concept design with 3 spacious bedrooms, 3 baths, 4 appliances, gas heat, c/air and water softener. The finished lower level offers a large rec room, bathroom, laundry and plenty of storage. Walk out the living room sliders to a private concrete/stone patio with a treed view. For parking, you’ll enjoy the asphalt drive allowing for 2 vehicles, with one being covered under the convenient carport. This great carpet free home is located in a family friendly neighborhood just minutes to schools, shopping, parks, YMCA and minutes from HWY 401. (id:46441)
319 Highway 8 Unit# 107
Stoney Creek, Ontario
Enjoy peaceful, easy living in this beautifully maintained first-floor 1-bedroom condo in a very sought after and in demand building in the heart of Stoney Creek. Perfectly designed for comfort and convenience. Step out onto your private balcony, an ideal spot for your morning coffee or to enjoy a quiet afternoon. This spacious layout features a bright living area, a well-equipped kitchen, and a generous sized bedroom with ample closet space. With secure underground parking, a garden area to grow your vegetables, party room and fitness area this building offers the perfect blend of independence and serenity. Lots of visitor parking for friends and family! Located close to churches, schools, shopping, parks, and community amenities this location cannot be beat! (id:46441)
430 Caryndale Drive
Kitchener, Ontario
1/3 OF AN ACRE IN THE CITY. WELL KEPT CUSTOM BUILT BUNGALOW WITH A WALKOUT BASEMENT. A RARE OPPORTUNITY ON A DESIRABLE STREET. Welcome to this 3-bedroom, 3-bathroom bungalow offering over 3,000 sq. ft. of finished living space. This home features a spacious layout designed for comfort and functionality. The large, welcoming foyer leads into the bright kitchen with luxury vinyl flooring, ample built in cabinetry, and convenient access to the garage. The adjoining living and dining areas are filled with natural light from large windows overlooking the backyard. The dining area also provides a walkout to the upper deck — perfect for entertaining or relaxing outdoors with family and friends. The main-level primary bedroom offers three large windows, a generous walk-in closet, and a luxurious 4-piece ensuite complete with a soaker tub, under-sink storage, and a glass stand-up shower. The fully finished walkout basement expands your living space with a cozy gas fireplace, a spacious third bedroom, a tucked-away office with double doors, a laundry area, and abundant storage space. Enjoy the beautifully landscaped backyard with a newly built deck, ideal for gatherings. Major updates include a new roof (2019) and furnace and A/C (2022). Conveniently located near Highway 401, shopping, parks, golf, and more — this family home truly is a must see! (id:46441)
85b Morrell Street Unit# 209
Brantford, Ontario
Welcome to The Lofts in Brantford! This immaculate 2-bed, 2-bath condo-loft near the Grand River offers modern, move-in ready living with stylish finishes and soaring ceilings. Perfect for those seeking lower-maintenance living without sacrificing space, it features an open-concept layout, a sleek kitchen with stainless steel appliances, custom cabinetry, and in-suite laundry. Enjoy your morning coffee on the enclosed balcony off the main living area. Includes one reserved parking spot plus ample street parking is nearby for guests. Common amenities include a rooftop patio with gas hookups and a firepit. Minutes to trails, restaurants, shops, and with quick access to Hwy 403. RSA. (id:46441)
80 Clairfields Drive W
Guelph (Clairfields/hanlon Business Park), Ontario
Careful, this one's loaded! Located in one of Guelph's most sought-after south-end neighborhoods, 80 Clairfields Drive West is a move-in-ready home that offers style, comfort, and efficiency. An attractive 2 storey home on a huge 50 foot lot welcomes you with stunning curb appeal, a covered front porch, freshly paved double driveway and 2 car garage. Inside, you'll find a bright and modern kitchen with maple cabinetry, new appliances and a cozy living room with a gas fireplace. Sliding doors let you walk out from the dinette to a refinished wood deck. There are 3 generous bedrooms and three renovated bathrooms including a private ensuite. The finished basement adds even more living space with a warm and inviting rec room, complete with built-in shelving and a second gas fireplace. An energy audit prompted the installation of new windows (lifetime warranty) & sliding patio door, a super high-efficiency furnace and AC, and R-60 attic insulation, all contributing to impressively low utility costs. A durable steel roof with a 50-year warranty (transferable) offers peace of mind for years to come. The fenced backyard features a spacious deck, perfect for relaxing or entertaining. Ideally located close to schools, walking trails, shopping, dining, and with easy access to the 401, this home truly has it all! Over $70K in quality updates, too many to mention here. Asking the listing agent for a complete list. (id:46441)
1118 Diltz Road
Dunnville, Ontario
Experience the peace and tranquility of rural living on this beautiful 0.92 acre property with an exquisite raised ranch home! Welcome to 1118 Diltz Road. This all brick home boasts an abundance of curb appeal, beautiful landscaping, a spacious backyard and the Welland River running through the back. Inside the home, step in at the ground level foyer with stairs going up to the tastefully decorated main floor or down to the fully finished basement. On the main floor, relax in the bright and airy living room or continue on to the dining room with plenty of space for the family to enjoy meals together. The kitchen is centrally located with lots of counter space, lots of cupboard space and a walkout to the back porch for outdoor summer meals and barbecuing. Down the hall, find 3 bedrooms including the large primary bedroom with double closet and find a 4 piece bath with beautiful white wood accents. Downstairs, enjoy the ultimate family time with a sprawling 26' long rec room featuring brand new flooring (Aug. 2025), fresh paint and trims, a built in TV area and the perfect bar area. Also downstairs is a fourth bedroom and a 3 piece bathroom perfect for the growing family or in-law suite area. Attached to the home is the fully finished 1 car garage perfect for staying out of the snow or working on projects. Outside, enjoy a deep backyard with tons of space for activities, a vegetable garden or a fire pit. The opportunities are endless. Recent updates include Shingles Nov '23, Cistern clean and inspected Aug '25, Basement Flooring Aug '25. (id:46441)
138 Eaglecrest Street
Kitchener, Ontario
CUSTOM BUILT HOME BACKING ONTO KIWANIS PARK! Welcome to 138 Eaglecrest Street, a recently built (2016) stunning 4 Bed, 3 Bath home with backyard privacy and Western exposure. As you approach the property, you will notice the beautiful exterior complete with an extra wide garage & driveway, charming front porch, and soffit lighting. Heading inside, you are greeted with 9 foot ceilings, an open concept main floor, expanded updated kitchen (2024) with extensive quartz counters and quartz single slab backsplash, updated powder room (2024), and a bright custom cedar sunroom (2018). Heading upstairs, you will find four good-sized bedrooms, two recently updated full bathrooms (2024), and a convenient separate laundry room. Additional features of this home include hardwood flooring throughout, reverse osmosis, and income-generating solar panels. Located in an exceptional school district, the property provides direct access to Kiwanis Park, as well as close proximity to Grey Silo Golf Course, RIM Park, Conestogo Mall, and all amenities that the East end has to offer. Don’t miss the virtual tour! (id:46441)
9 Grant Boulevard Unit# 107
Dundas, Ontario
Welcome to Sun Valley Co-operative, Corner unit in a highly-sought after, well maintained, adult-oriented building in the heart of Dundas. This awesome fully renovated 2 bedroom main-floor unit offers modern comfort and convenience just steps from University Plaza, McMaster Hospital and quick access to Downtown Dundas, Ancaster and Hamilton. Over $60,000 in quality renovations (2018-2024) including flooring, lighting, mirrored closet doors, walk-in shower stall with seat, stunning custom kitchen and stainless steel appliances included. This unit comes with great space, is carpet-free, filled with natural light, ground-level private patio, ideal for retirees, empty nesters or professionals seeking turnkey living. Enjoy the wheelchair-accessible main-floor location with easy access to parking-no elevators needed. Extraordinarily well-managed co-op includes property taxes, building insurance, heat, water, cable TV, phone, internet, parking and locker in monthly fee-offering outstanding value. Common laundry, secure entry and beautifully maintained grounds complete the package. Prime Dundas location across from University Plaza, with grocery stores, dining, banks and bus stops just steps away. Minutes to highway 403, Ancaster Meadowlands, Costco, Conservation trails and the charm or Downtown Dundas. A rare opportunity to own a fabulous, move-in ready home in a quiet, friendly community! (id:46441)
89 Westwood Road Unit# 405
Guelph, Ontario
Enjoy maintenance free living in this well-established, well-managed Willow West Community Condo! Welcome to Unit 405 at 89 Westwood Road in Guelph. This move-in ready unit features a layout that will check all your boxes. Notice the welcoming foyer leading into the bright and comfortable living room. Check out the convenient pantry on your way to the practically laid out kitchen and dining room area. The other end of the unit features two spacious bedrooms, a full bathroom, and an ensuite powder room. A beautiful stretch of large windows captures some amazing views of the greenspace all around. A convenient in-suite laundry completes this unit. One underground garage parking space and ALL UTILITIES INCLUDED. Conveniently located close to shopping plazas, recreation center, library, Costco, schools, and public transit. Amazing social opportunities include an outdoor pool, sauna, hot tub, fitness room, games room, hobby room, workshop, resident car wash, and more. TAKE ADVANTAGE OF THIS OPPORTUNITY AND BOOK YOUR VISIT TODAY! (id:46441)
487 Catharine Street N
Hamilton, Ontario
Welcome to 487 Catharine Street North, Hamilton! Nestled in the heart of the vibrant North End, this charming home blends modern updates with classic character. Step inside to find a bright and inviting main floor featuring an open-concept living and dining area, perfect for entertaining or family gatherings. The kitchen offers ample storage, contemporary finishes, and a walkout to the backyard. Upstairs, you’ll find two comfortable bedrooms filled with natural light, a well-appointed bathroom, and a third room which can easily be converted into an office space —ideal for remote work. The lower level provides additional storage and potential for a rec room, gym, or in-law suite, with a separate walk-up entrance offering great flexibility. Set on an impressive 155 ft deep lot, the property provides ample outdoor space for gardening, entertaining, or future expansion. A detached garage with a separate electrical panel adds even more versatility—perfect for a workshop, studio, or secure parking. With a welcoming front porch and low-maintenance landscaping, curb appeal is a given. Located just steps from Bayfront Park, schools, transit, trendy James Street North, and the waterfront trails, this home offers the best of Hamilton living—walkable, family-friendly, and full of community charm. (id:46441)
69 Bismark Drive
Cambridge, Ontario
Welcome to 69 Bismark Drive, Cambridge This beautifully updated 3 + 1 bedroom, 3 full bathroom bungalow is ready for you to move in and make your own! Step inside and you’ll find a bright, open layout featuring a brand-new kitchen, fresh flooring, and modern paint throughout—creating a perfect blend of comfort and style. The main floor offers a spacious living area ideal for family gatherings, three well-sized bedrooms, and two full bathrooms, including a primary suite with ensuite privileges. The fully finished basement adds even more living space with a large rec room, an additional bedroom, and another full bath—perfect for guests, in-laws, or a home office setup. Outside, you’ll love the detached double garage, fully insulated and ready for your hobbies, projects, or extra storage. The private backyard provides space for kids, pets, or evening BBQs. Located in a quiet, family-friendly neighbourhood close to schools, parks, shopping, and quick highway access—this home offers the best of both comfort and convenience. ?? Key Features: 3 + 1 Bedrooms | 3 Full Bathrooms Updated kitchen, flooring & paint Fully finished basement with rec room Insulated double detached garage Quiet, convenient Cambridge location Don’t miss the chance to call this updated bungalow your new home! (id:46441)

