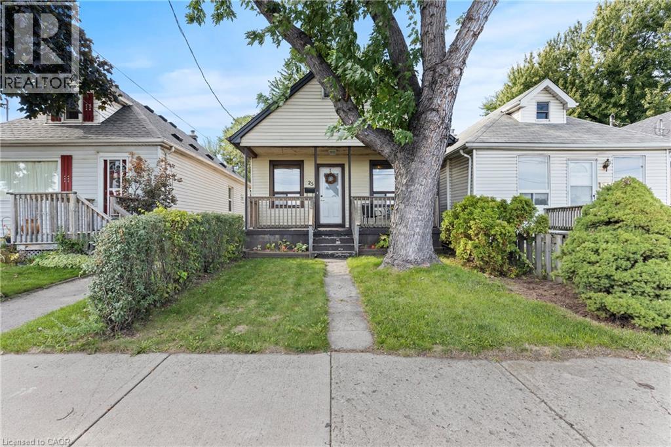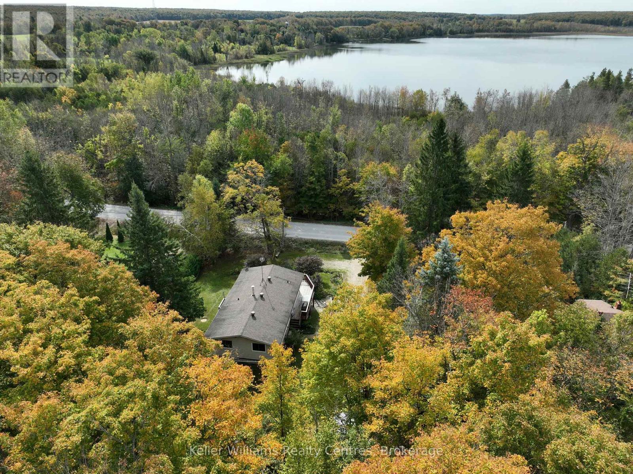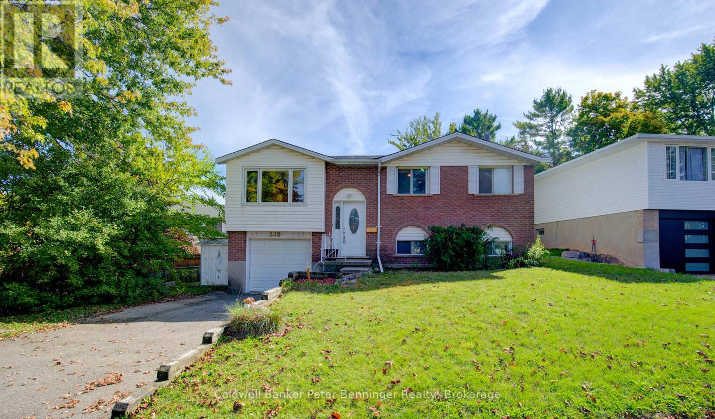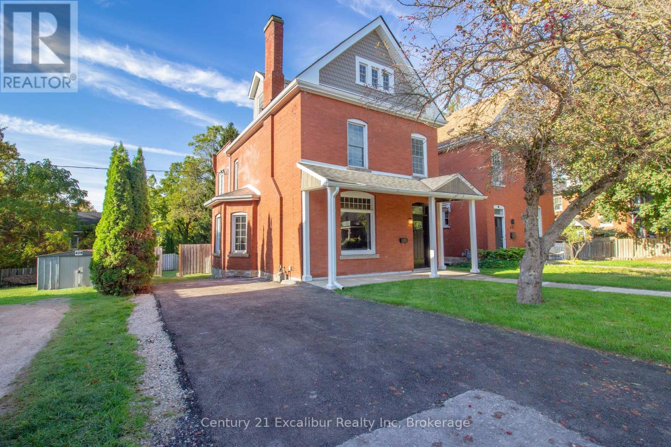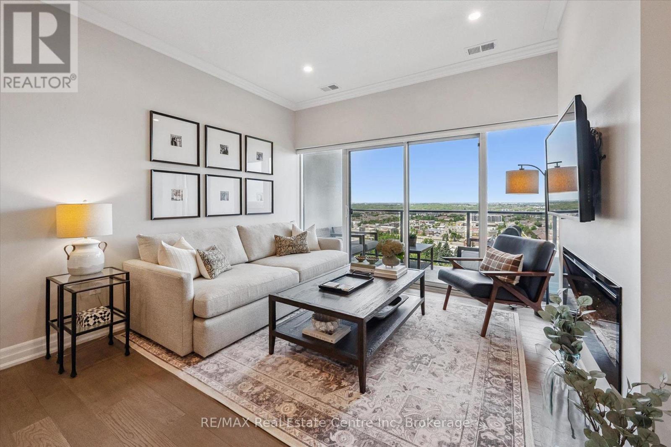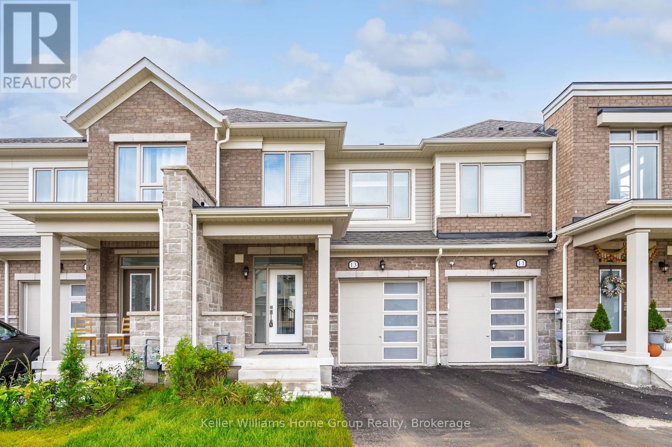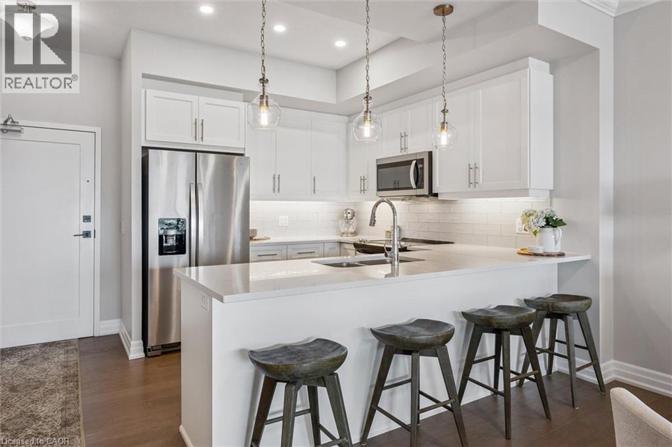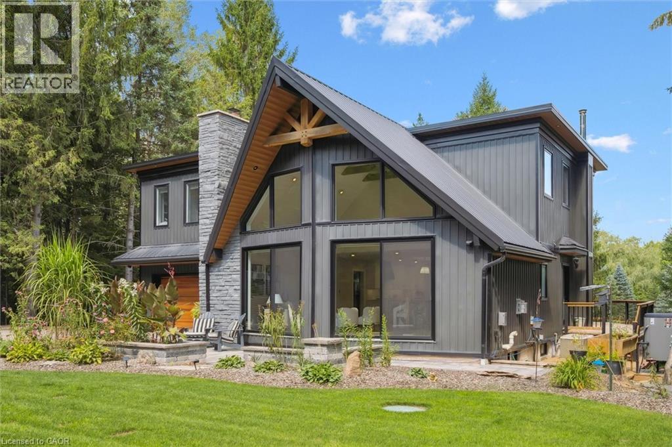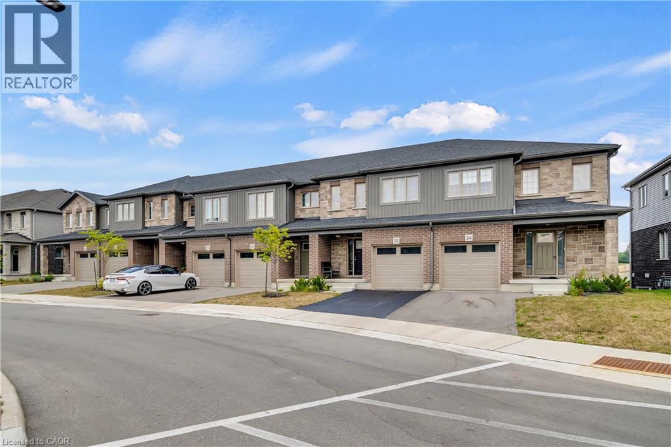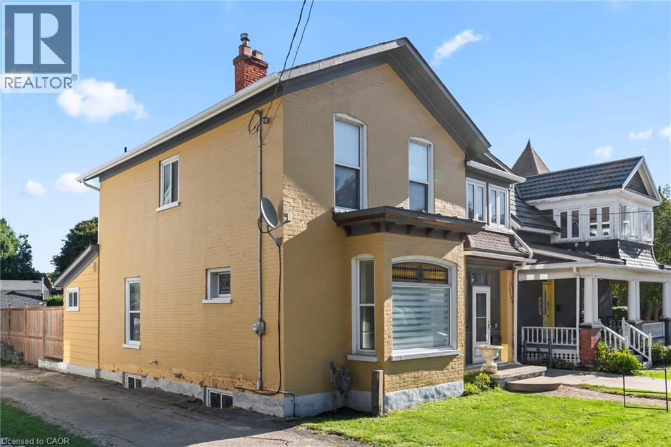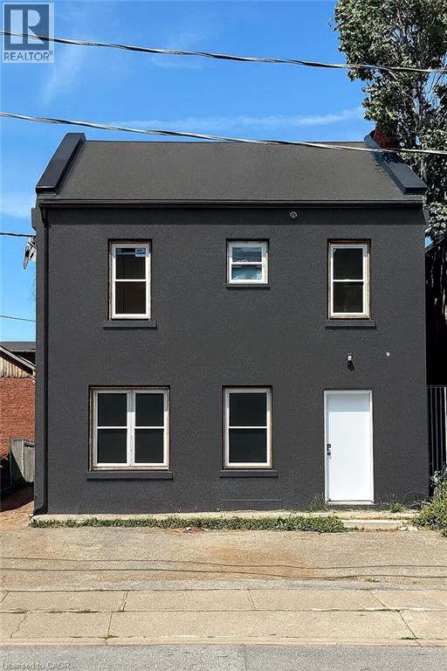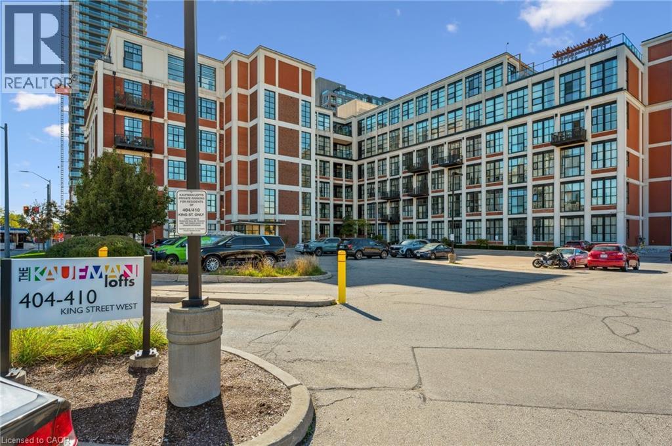25 Mckinstry Street
Hamilton, Ontario
Tucked away on a quiet street in Hamiltons Industrial Sector neighbourhood, this charming 1.5-storey detached home is full of character and modern updates. Step inside to find a bright, semi-open concept layout with an inviting living space, 2 cozy bedrooms, and 2 stylish 3-piece bathrooms. The home has been thoughtfully upgraded with a newer furnace, windows, and electrical (2016), plus a brand-new A/C in 2024 making it move-in ready for its next owners. The unfinished basement provides plenty of storage or future finishing potential, while outside you'll enjoy a large, fully fenced backyard with a handy storage shed perfect for pets, gardening, or summer entertaining. Conveniently located near parks, schools, shopping, and easy highway access, this property offers both comfort and practicality in a central Hamilton location. Whether you're a first-time buyer, downsizer, or investor, this cozy home is a fantastic opportunity. (id:46441)
462625 Concession 24 Road
Georgian Bluffs, Ontario
Imagine living across the road from Lake Charles, where dramatic escarpment rock formations in your backyard create a breathtaking natural setting. This expansive home offers a rare combination of space, nature, and privacy. With six bedrooms and two bathrooms, it's perfectly suited for large families, multi-generational living, or great investment with room to host lots of guests. The layout provides flexibility to design separate living areas, home offices, or creative studios, making it ideal for buyers who need room to grow. What makes this property truly unique is it's setting. Backing directly onto towering escarpment rock formations, the backyard feels like a private nature sanctuary - perfect for those who appreciate dramatic landscapes, hiking, or simply enjoying the view from their own deck. Lake Charles access is just a short, 8 minute walk away, offering opportunities for paddling, fishing, and quiet lakeside relaxation. Wiarton is just 14 minutes away - close enough for shopping, dining and recreation but still far away enough to retreat to the relaxation away from the hustle and bustle. Picture yourself returning home after a day on the water or the trails, surrounded by the peace and natural beauty of Georgian Bluffs. This Lake Charles area property is a rare find - combining size, natural beauty, and lifestyle in one. Schedule your private showing today and experience the escarpment setting for yourself. (id:46441)
539 Pioneer Drive
Kitchener, Ontario
Welcome to 539 Pioneer Drive, Kitchener.They say the key to real estate is Location, Location, Location and this one has it all! Nestled in family-friendly Pioneer Park, this raised bungalow sits directly across from St. Kateri Tekakwitha Catholic Elementary School and Little Pause YMCA Child Care, steps from Carlyle Park, and just minutes to shopping, groceries, and easy 401 access for commuters.Inside, the main floor features a bright living room, spacious kitchen with deck walkout, three bedrooms, and a full family bath. The finished lower level adds a large rec room with cozy gas fireplace, a convenient two-piece bath, laundry/furnace room, and direct entry to the garage.Step outside and youll notice the open backyard design seamlessly flowing into neighbouring yards, offering a unique sense of space and community.This home is ready for your personal touch and updating ideas. With its raised bungalow layout, theres even potential to create an in-law suite in the basement.Bring your imagination and make this great Pioneer Park home yours! (id:46441)
445 St David Street N
Centre Wellington (Fergus), Ontario
Welcome to this stunning red brick century home, offering 3 story's, 5 bedrooms, and 3 bathrooms with 2,324 sq. ft. of above-ground living space. Fully renovated on all levels, this home features brand-new flooring, fresh paint, a modern kitchen, and updated bathrooms every detail has been thoughtfully refreshed. Inside, you'll find high ceilings, abundant natural light, and plenty of storage. While the updates bring a fresh, modern feel, the home retains its charm with an original fireplace and original glass pocket doors. The exterior is equally impressive, with a covered front porch, newly paved driveway, and a large fenced backyard. Enjoy outdoor living on the poured concrete patio, perfect for entertaining or relaxing in a private setting. This property combines timeless character with modern updates, making it a truly move-in ready century home. (id:46441)
1010 - 1880 Gordon Street
Guelph (Pineridge/westminster Woods), Ontario
Welcome to 1010-1880 Gordon St, elegant 1-bdrm + den condo perched high above Guelph's sought-after south end! From the moment you step inside, you're greeted by expansive wall of windows framing panoramic views of lush treetops & the city skyline-an inspiring backdrop for everyday living. Meticulously designed W/upscale finishes, this modern suite exudes comfort & sophistication. Soaring ceilings & wide-plank engineered hardwood floors create an airy sun-drenched ambience that flows seamlessly through the open-concept living space. Relax by sleek B/I fireplace in living room or step onto private balcony-perfect retreat for morning coffee or unwind while taking in beautiful city views. Gourmet kitchen features crisp white cabinetry, gleaming quartz counters, classic subway tile backsplash & premium S/S appliances. Oversized breakfast bar accented by stylish pendant lighting, invites casual dining & entertaining. Retreat to spacious primary bdrm where floor-to-ceiling windows deliver the same breathtaking vistas & fill the room W/natural light. Luxurious 4pc bath W/oversized vanity, quartz counter & deep soaker tub surrounded by marble-inspired tile. Elegant French doors reveal versatile den-ideal as home office, guest room or creative studio. Thoughtful storage solutions include large W/I closet in entryway & large pantry off the dining area keeping everything organized & within reach. Residents enjoy impressive array of amenities: state-of-the-art fitness centre, golf simulator lounge W/bar, entertaining spaces W/full kitchen & billiards, guest suite & landscaped outdoor terrace. Underground parking for yr-round convenience . Steps to Pergola Commons where you have access to everyday essentials-groceries, cafes, restaurants & shops plus quick connections to 401 for commuting. Whether you're picking up fresh produce, meeting friends for dinner or exploring nearby parks & trails, this vibrant neighbourhood has it all! Experience the elevated lifestyle you deserve! (id:46441)
13 Edminston Drive
Centre Wellington (Fergus), Ontario
Freehold Luxury Townhome available for lease. Located in an award winning community by Storybrook, this impressive 2 storey, 3 bedroom, 3 bathroom townhome is close to parks, restaurants, shopping, the Cataract Trail, schools and a short walk to historic downtown Fergus. Enter the main floor to high ceilings, bright windows & an open concept plan. Kitchen open to great room provides the perfect space to entertain. Walk out to generous rear yard. Upper level has 3 spacious bedrooms and convenient 2nd floor laundry. Primary bedroom features large walk in closet and luxury ensuite bath. Attached single car garage adds to convenience. Lower level is unfinished & provides plenty of storage space. This home is well suited for families, empty nesters & professional couples alike. (id:46441)
1880 Gordon Street Unit# 1010
Guelph, Ontario
Welcome to 1010-1880 Gordon St, elegant 1-bdrm + den condo perched high above Guelph’s sought-after south end! From the moment you step inside, you’re greeted by expansive wall of windows framing panoramic views of lush treetops & the city skyline—an inspiring backdrop for everyday living. Meticulously designed W/upscale finishes, this modern suite exudes comfort & sophistication. Soaring ceilings & wide-plank engineered hardwood floors create an airy sun-drenched ambience that flows seamlessly through the open-concept living space. Relax by sleek B/I fireplace in living room or step onto private balcony—perfect retreat for morning coffee or unwind while taking in beautiful city views. Gourmet kitchen features crisp white cabinetry, gleaming quartz counters, classic subway tile backsplash & premium S/S appliances. Oversized breakfast bar accented by stylish pendant lighting, invites casual dining & entertaining. Retreat to spacious primary bdrm where floor-to-ceiling windows deliver the same breathtaking vistas & fill the room W/natural light. Luxurious 4pc bath W/oversized vanity, quartz counter & deep soaker tub surrounded by marble-inspired tile. Elegant French doors reveal versatile den—ideal as home office, guest room or creative studio. Thoughtful storage solutions include large W/I closet in entryway & large pantry off the dining area keeping everything organized & within reach. Residents enjoy impressive array of amenities: state-of-the-art fitness centre, golf simulator lounge W/bar, entertaining spaces W/full kitchen & billiards, guest suite & landscaped outdoor terrace. Underground parking for yr-round convenience . Steps to Pergola Commons where you have access to everyday essentials—groceries, cafes, restaurants & shops plus quick connections to 401 for commuting. Whether you’re picking up fresh produce, meeting friends for dinner or exploring nearby parks & trails, this vibrant neighbourhood has it all! Experience the elevated lifestyle you deserve (id:46441)
560 Wilmot Line
Waterloo, Ontario
Private Oasis in Waterloo. This one-of-a-kind, fully renovated home offers a cottage-like retreat just minutes from city amenities. Set on 3.7 acres surrounded by trees, a pond, and nature, it combines luxury finishes with smart home technology to create a truly signature property. Inside, the open-concept living room features soaring vaulted ceilings, a propane fireplace, and expansive windows that flood the space with natural light. The chef’s kitchen boasts quartz counters, a spacious island, high-end appliances, pot filler, custom backsplash, and an adjoining pantry with built-in microwave, additional oven, fridge, wine rack, and storage. Perfect for entertaining, the main floor also includes a stylish dining area, built-in bar, walkout to a deck with power awning, and a 4-pc bath. Upstairs, the primary suite is a private sanctuary with breathtaking views, a large walk-in closet, and a spa-like 5-pc ensuite featuring a soaker tub, glass shower, and double sinks. Two additional bedrooms, a 3-pc bath, and convenient upper-level laundry complete this floor. The finished lower level includes heated tile floors, a rec room with cozy wood fireplace and walkout, rough-in for a wet bar, an additional bedroom, office with separate entrance, and a 3-pc bath.The mechanical features include updated electrical & plumbing, Lennox heat pump with backup propane furnace, R/O system and new carbon filter for drilled well, new septic system, solar panels on flat roof generate electricity. Smart home features throughout. Outside, enjoy a private front yard, secondary driveway which allows extra parking, a large patio overlooking the pond with sandy beach and floating dock, plus two charming bunkies—one with a wood stove. All of this within minutes to shopping, schools, markets, and trails. A+++ (id:46441)
34 West Mill Street
Ayr, Ontario
RENT IS $2800 + UTILITIES. AVAILABLE. 4 bedroom & 2.5 bathroom, END UNIT TOWNHOME WITH WALKOUT BASEMENT located conveniently to TIM HORTONS, GROCERY STORE and HWY 401 in the most desirable area of AYR. The main floor features a welcoming foyer that opens into a bright, open-concept living and dining area with huge windows allowing abundance of natural light during the day, seamlessly connected to an open concept kitchen with stainless steel appliances, breakfast bar, plenty of kitchen cabinets and pantry —perfect for everyday living. (id:46441)
439 Main Street W
Listowel, Ontario
Welcome to this charming century home located just steps from downtown Listowel. This home is filled with loads of character and boasts original stained glass windows, adding a touch of elegance. The main floor features a spacious living area where you can relax and unwind. The modern kitchen is equipped with all the necessary amenities and offers ample storage space. Adjacent to the kitchen is a cozy dining area, perfect for enjoying meals with family and friends. Upstairs you will find two generously sized bedrooms, full bathroom, sunroom and laundry room for your convenience. Don't miss out on your change to own this well maintained century home in the heart of Listowel. (id:46441)
27 Queenston Street Unit# 1
St. Catharines, Ontario
Be the first to live in this 5 unit building that is currently being renovated and ready to be viewed. Each unit is 500 sq feet and features independent heating and cooling with heated tile floors in the washrooms. There is an internet package is available, parking is available and hydro is responsibility of the tenant. (id:46441)
404 King Street W Unit# 128
Kitchener, Ontario
Trendy Loft Living in the Heart of Downtown Kitchener. Step into Kaufman Lofts and experience a rare blend of historic charm and modern style. Once home to the iconic Kaufman Shoe Factory, this landmark building has been reimagined into one of Kitchener-Waterloo’s most sought-after loft conversions. Unit 128 welcomes you with soaring 13' ceilings, striking black-framed windows, and polished concrete floors that highlight the building’s industrial roots, while a fresh kitchen and newer appliances add a sleek, contemporary touch. Natural light floods the open-concept floor plan, and a Juliette balcony brings the downtown energy right to your living space. Perfect for professionals, university students, or downsizers who want to be at the center of it all, this loft offers unbeatable access to Kitchener’s thriving tech hub—including Google just steps away—as well as the city’s best restaurants, cafés, shopping, and nightlife. With the LRT right outside your door, commuting is effortless, and you’re just minutes from the GO Station and Highway 7/8. Practical perks include an owned parking space, a same-floor storage locker, and a bike storage room. Whether you’re buying to live or to invest, Unit 128 offers the best of downtown living in one of the region’s most stylish addresses. (id:46441)

