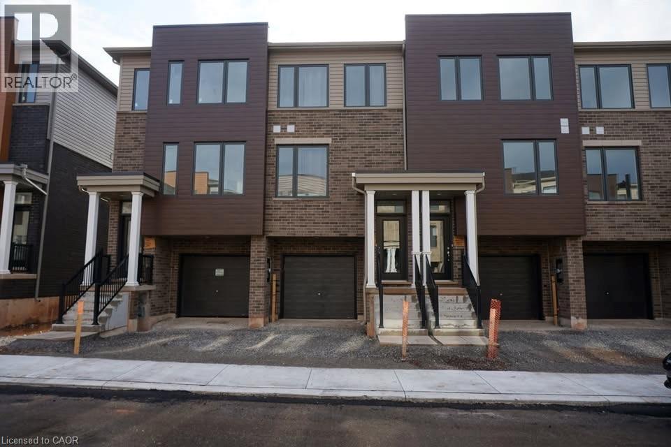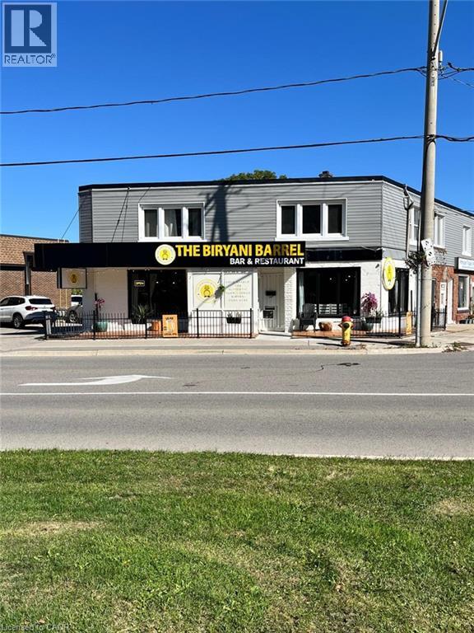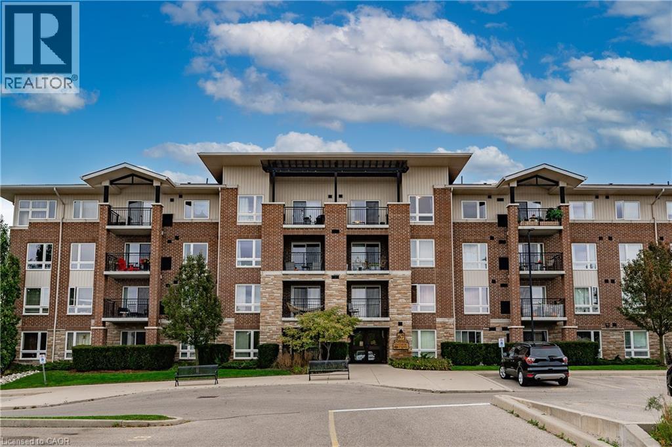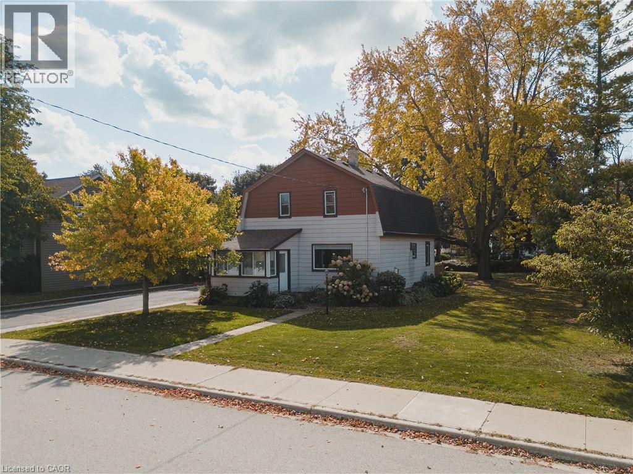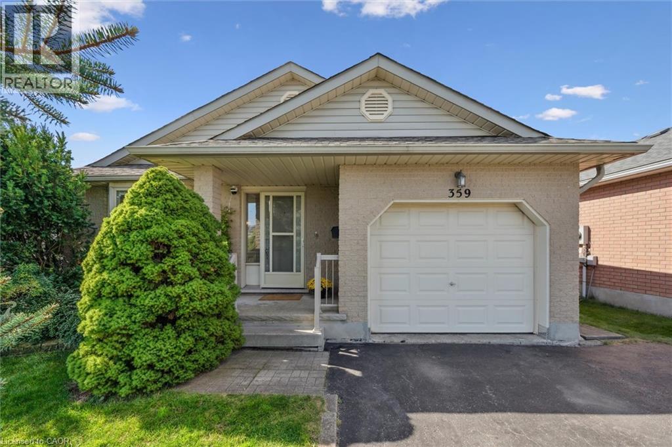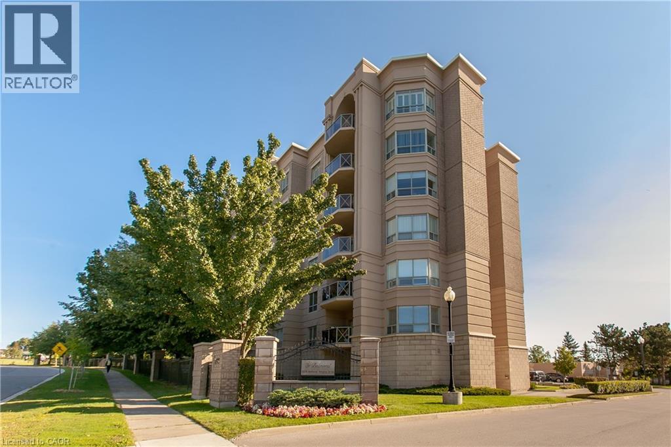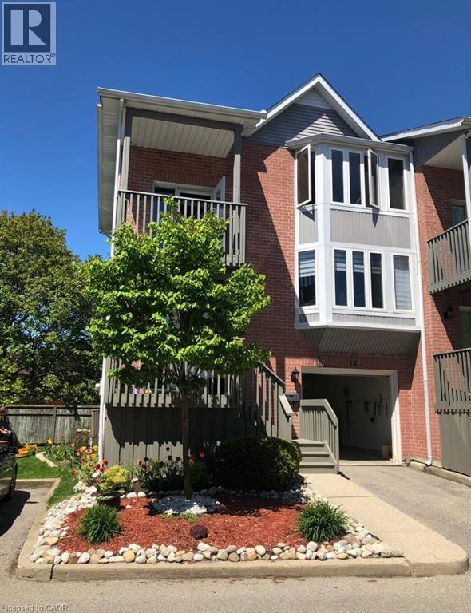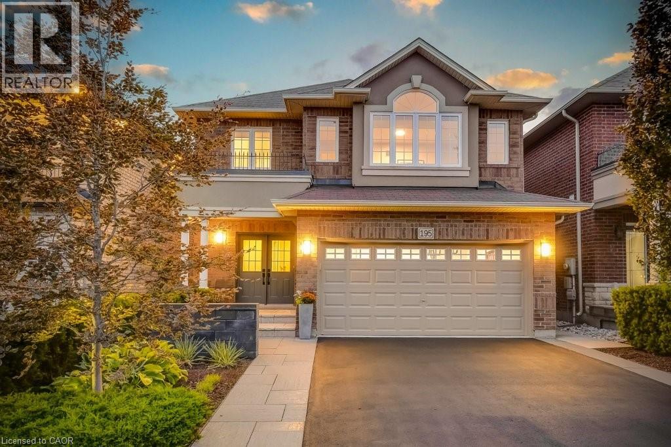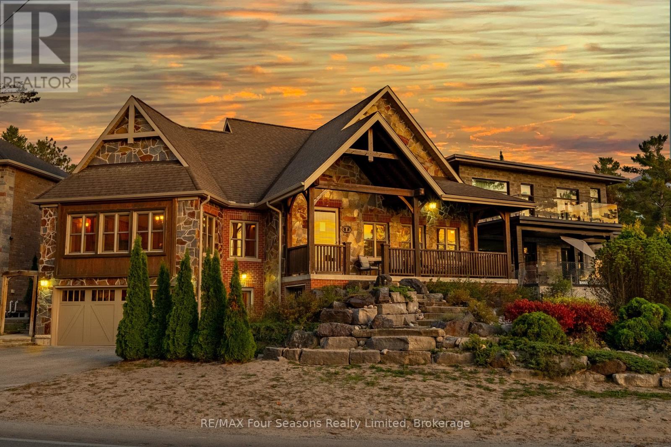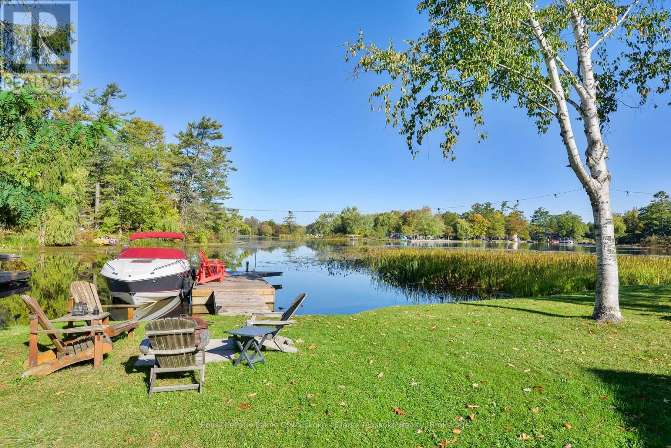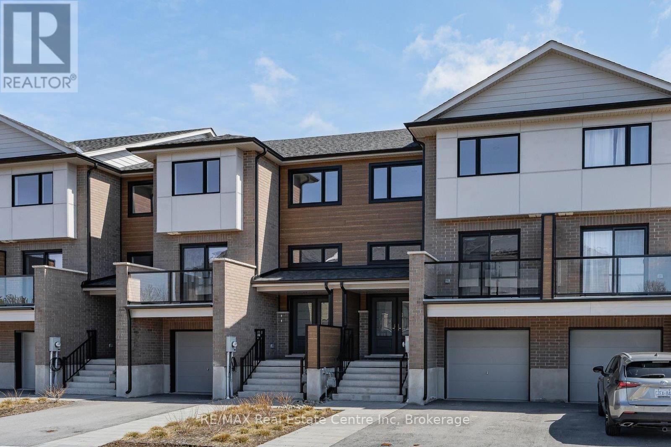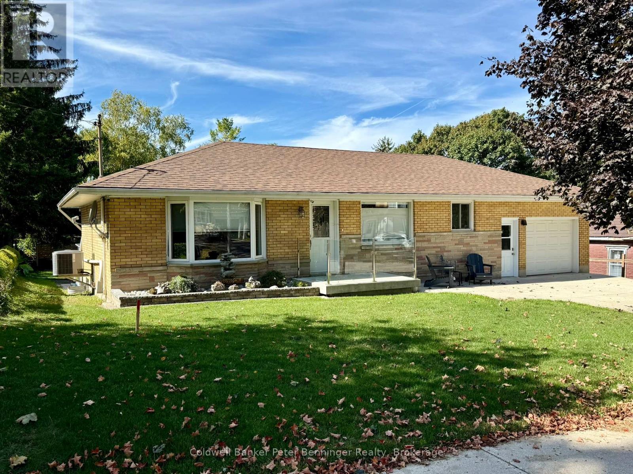12 Radison Lane
Hamilton, Ontario
Welcome to your new home! This beautifully maintained 3-bedroom, 2.5-bath townhouse spans three spacious levels, offering modern living with plenty of room to spread out. The main level features an open-concept living and dining area with abundant natural light, a contemporary kitchen with stainless steel appliances and ample cabinet space. Upstairs, you’ll find generously sized bedrooms with large closets, including a private primary suite with en-suite bath. The lower level provides additional living space—perfect for a home office, gym, or bonus room—with access to an attached garage. Located in a well-maintained community close to shopping, dining, transit, and top-rated schools. (id:46441)
1472 King Street E
Kitchener, Ontario
Turnkey, Fully Established Indian Restaurant for Sale — Prime High-Traffic Location! An exceptional opportunity to own a thriving, turnkey Indian restaurant located in a prime, high-visibility area surrounded by residential neighbourhoods, offices, and retail plazas. This well-established business features a modern and inviting dining area with seating for 70+ guests, complemented by a spacious outdoor patio — perfect for additional seasonal dining. The fully equipped commercial kitchen includes a 10 ft exhaust hood, high-quality appliances, ample prep space, and everything needed to continue smooth day-to-day operations. The restaurant is LLBO licensed for both indoor and patio service, offering flexibility for a full-service dining experience. With 20+ on-site parking spaces, easy access to Highway 7/8, Highway 401, and public transit, the location ensures a steady flow of customers and excellent exposure. Whether you’re an experienced restaurateur or an investor looking for a ready-to-operate business, this opportunity provides a strong foundation for continued success and growth. Please note: Neither the Buyer nor the Buyer’s Agent shall make direct contact with the Seller’s employees. Schedule a private tour and explore the incredible potential this established restaurant has to offer! (id:46441)
67 Kingsbury Square Unit# 411
Guelph, Ontario
With less than $20K DP & For less than *$1,800. (P&I) per month you can own this condo - SO stop renting. A beautifully renovated top-floor condo in one of Guelph’s most convenient south-end communities. This bright 1 bedroom suite offers an open concept living and dining area with modern finishes, a stylish upgraded kitchen, the large window & sliding doors allows natural lighting to fill the living space. Located on the top floor of a quiet, well managed 4 storey building, this unit offers both privacy and comfort with a covered balcony, in-suite laundry, owned water softener, and low monthly condo fees. Enjoy the unbeatable location, walk to grocery stores, restaurants, fitness centres, banks, and movie theatres, or take a direct bus to the University of Guelph. Quick access to Highway 6 and the 401 makes commuting to Kitchener-Waterloo, Cambridge, Milton, or the GTA a breeze. Perfect for first-time buyers, investors, or down-sizers looking for a move-in-ready home in a growing, highly desirable neighbourhood. *subject to change without notice. (id:46441)
78 George Street S
Harriston, Ontario
Welcome to 78 George Street South, a charming and well-maintained home in one of Harriston’s most convenient neighbourhoods. Steps to the arena, curling club, new sports pad, swimming pool, and a short walk to the elementary school. Set on a generous 82.5’ x 132’ lot with parking for up to five vehicles and a 1.5-car detached garage (18'2 x 22') offering storage or workshop potential. The large backyard features a 22'7 x 15'10 deck off the kitchen. Maintenance is easy with LeafFilter gutter protection installed on the house with a transferable lifetime warranty. Grounds are professionally maintained, and the roof was replaced in 2014. Inside, character meets thoughtful updates. The insulated kitchen was renovated in 2015 with custom cherry wood cabinetry and LG stainless-steel appliances including fridge with ice and water, stove, dishwasher, and microwave. The bright living room offers an oversized window and a gas fireplace (2022, serviced annually). Beyond is an enclosed front porch. The 4-piece bathroom was renovated in 2021 with custom cabinetry and a Bath Fitter tub surround. Upstairs are four bedrooms, one featuring a custom built-in desk. The dry basement and attic are insulated for efficiency. Recent updates include gas furnace and air conditioner (2022, serviced annually), electric water heater (2025), and Culligan water softener (serviced 2025). Inclusions: riding lawn mower, push mower, walk-behind snowblower, Samsung washer and dryer, window blinds, 48-inch LG wall-mounted TV, and Culligan water softener. Located in a quiet, walkable neighbourhood — a wonderful place to call home. (id:46441)
359 Westvale Drive
Waterloo, Ontario
Great value in this 4-level backsplit in desirable Westvale featuring 3 Bedrooms, 2-Bathrooms. Freshly painted throughout in light, neutral tones, new flooring, new windows! This move-in-ready home offers both space and comfort. Step inside to find a bright living and dining room, perfect for gatherings. The kitchen features a dinette area with a walkout to the backyard patio, and offers an open-concept view overlooking the large 3rd-level family room. Upstairs are 2 bedrooms and a full bathroom. The 3rd level features a bedroom, full bathroom and family room with with gas fireplace. The 4th level boasts a spacious office, storage area, workshop and laundry. Exterior highlights include a deck of the kitchen and a maintenance-free garden shed, and a beautiful private backyard—ideal for kids, pets, or entertaining outdoors. The garage also has a door into the kitchen area. Included are five appliances: fridge, stove, dishwasher, washer, dryer plus all window coverings and a garage door opener. Don't miss this one! (id:46441)
2075 Amherst Heights Drive Unit# 401
Burlington, Ontario
Experience the ease and comfort of low-maintenance living in this beautifully updated condo, perfectly tailored for those seeking a relaxed, community-oriented lifestyle without sacrificing modern conveniences. Nestled in Burlington’s desirable Mountainside neighbourhood, this residence combines the tranquility of a mature, well-established community with proximity to everything you need — just minutes from picturesque parks, golf courses, shopping, dining, transit, and major highway access, making day-to-day life effortless. Step inside to discover a bright and inviting space filled with natural light and thoughtful details throughout. The open-concept living and dining areas flow seamlessly together, grounded by rich hardwood flooring and framed by large windows that create a warm, airy ambiance. The spacious living room extends to a private balcony — the perfect setting to enjoy your morning coffee, unwind with a book, or watch the sunset in peace. The kitchen features abundant cabinetry and counter space, offering both functionality and charm for those who love to cook or entertain. The expansive primary bedroom provides a peaceful retreat with a large 4-piece ensuite featuring a tiled bath/shower combination and an oversized vanity. Completing the home is convenient in-suite laundry, ample storage, and thoughtful design details throughout that make daily living effortless. Residents enjoy access to a wonderful range of amenities designed for connection and convenience — including a fitness room, party room with kitchenette, outdoor patio with gazebo, workshop, and car wash area. EV charging stations and an active social atmosphere add to the appeal of this sought-after building. Whether you’re downsizing, simplifying, or simply seeking a vibrant and well-maintained community, this move-in-ready condo offers the perfect blend of comfort, style, and peace of mind. (id:46441)
245 Bishop Street S Unit# 18
Cambridge, Ontario
Welcome to this wonderful end-unit townhome offering a spacious and functional layout, perfect for family living. The large, renovated kitchen features stainless steel appliances and ample counter space—ideal for cooking and entertaining. All rooms are generously sized and carpet-free, with engineered hardwood flooring throughout. The finished basement opens to a lush green space in the backyard, providing a peaceful setting for relaxation. This home includes 3 bedrooms, 2 bathrooms, and 3 balconies, allowing for plenty of natural light and fresh air. The high-efficiency furnace and air conditioning system were updated just a few years ago, providing comfort and energy savings year-round. The beautifully maintained front garden and private backyard create the perfect outdoor space for barbecues or enjoying a quiet evening. Parking is convenient with an attached single-car garage (with inside access) and a private driveway—offering space for two vehicles. Additional storage areas can be found near the staircase, utility room, and garage. Visitor parking is just a few steps away, making it easy to host friends and family. This home is part of a well-managed condominium that includes lawn care and snow removal in common areas. Residents also enjoy exclusive access to scenic trails along the Grand River, providing a private and serene natural retreat right in the community. Located in a quiet neighbourhood close to excellent schools, shopping, highways, and hospitals, this spacious and well-maintained home truly has it all. Don’t miss your opportunity to make it yours! (id:46441)
195 Painter Terrace
Waterdown, Ontario
Updated, upgraded, and waiting for you! This turnkey 4-bedroom home has been professionally designed & hardscaped front to back. The exterior showcases mature trees, perennial gardens, feature walls, patio & walkways, gorgeous limestone porch, plus an exotic red balau deck and hot tub surround inspired by Scandinavian spas. Inside, every detail has been thoughtfully upgraded: freshly painted throughout, carpet free with new hardwood flooring on the main & bedroom levels, upgraded lighting, new bathroom fixtures, and a newly finished basement. A custom built-in desk and organized closets throughout keep everything in its place. The open-concept main floor is designed for both relaxation and entertaining, featuring a wall of south-west facing windows that overlook the stunning backyard. Unmatched lifestyle location: steps to schools, Memorial Park, YMCA, trails, and everyday amenities. Surrounded by the Greenbelt, golf courses, with easy access to Aldershot GO, Hwy 6, 403, 407 & QEW. Bonus: wide and spacious child-friendly street with the best neighbours anyone could hope for! Homes like this don't come around often; come experience it before someone else makes it theirs! (id:46441)
805 Eastdale Drive
Wasaga Beach, Ontario
Enjoy life just steps from the white sandy shores of Allenwood Beach in this beautifully designed custom home, featuring 3,552 sq. ft. of finished living space crafted for comfort, quality, and an exceptional lifestyle. Enjoy spectacular water views and breathtaking sunsets, surrounded by mature trees for added privacy and serenity. With striking curb appeal, the exterior showcases Nordic granite, brick, and Muskoka-inspired landscaping with armour stone and jasper rock. Inside, soaring 23 pine-beamed ceilings and expansive windows flood the home with natural light. The main floor features a spacious primary suite and convenient laundry, making everyday living effortless. The chefs kitchen is built to impress with a 14' granite island, premium gas stove, travertine-tumbled marble flooring, and abundant storage. With six bedrooms and four full marble bathrooms, there's space for the whole family and guests. The finished basement offers in-floor heating, a wet bar, recreation area, and a garage door opening to a large storage space perfect for kayaks, paddle boards, or jet skis. Ideally located just steps to beaches, minutes to shopping, schools, and medical facilities, with easy access to Collingwood and Blue Mountain, this is exceptional beachside living. Book your private showing today and start every day with the sound of waves and unforgettable sunsets. (id:46441)
37 Mintens Lane
Georgian Bay (Baxter), Ontario
Welcome to your lakeside haven on beautiful Little Lake, just one lock from Georgian Bay. Perfectly situated within walking distance to shops, restaurants, the beach, and the boat launch, this charming waterfront home offers the ideal blend of convenience and year-round comfort. Town water and sewer, regular road maintenance, and garbage collection make ownership effortless. Enjoy breathtaking views from the expansive deck overlooking 100 feet of pristine shoreline, complete with a private dock, firepit area, and relaxing swim spa. Inside, the 1,000 sq. ft. open-concept layout features a bright and stylish kitchen with all-new appliances including a gas stove flowing into an inviting living space with new hardwood floors throughout. The primary suite includes a walk-in closet, ensuite, and convenient laundry tower, while two additional bedrooms and a full bath provide plenty of room for family or guests. A survey and site plan for an addition offer exciting possibilities for the future. Whether you're seeking a peaceful weekend getaway or a full-time waterfront residence, this tranquil retreat invites you to start living your best lakeside life. (id:46441)
8 - 182 Bridge Crescent
Minto, Ontario
Newly constructed 3+1 bdrm luxury townhome seamlessly blends high-end design W/everyday functionality W/legal 1-bdrm W/O bsmt apt! Ideal for multigenerational families, investors or homeowners eager to offset their mortgage, this home offers incredible versatility in a peaceful Palmerston setting. Built by reputable WrightHaven Homes this over 2300sqft home features 2 self-contained living spaces across 3 finished levels. Main unit is designed to impress W/open-concept layout bathed in natural light, wide plank vinyl flooring underfoot & thoughtful finishes throughout. Kitchen is both elegant & efficient W/granite counters, S/S appliances & soft-close cabinetry. Breakfast bar serves as casual dining hub while adjacent dining room opens to private front balcony. Living room at the rear offers a 2nd W/O to private back balcony extending your indoor space outdoors & offering serene views. Upstairs are 3 spacious bdrms including well-appointed primary suite with W/I closet & ensuite W/glass-enclosed shower. Full main bathroom & 2nd-floor laundry round out this level. Legal W/O bsmt apt adds incredible value W/its own entrance, open-concept living space, granite kitchen, bathroom & laundry. With W/O to its own private patio its ideal for extended family, tenants or as a mortgage helper. This particular unit enjoys the rare benefit of its own private driveway setting it apart. Property backs onto walking trail providing peaceful views & access to green space. Efficiency is built in with energy-conscious construction, separate mechanical rooms, low maintenance fees covering snow removal, lawn care & private garage. Located in heart of Palmerston a growing community known for its warm small-town spirit, you're mins from schools, shops, parks & major employers like Palmerston Hospital & TG Minto. With quick access to Listowel, Fergus, Guelph & KW & unmatched value compared to urban markets, this home is not only a beautiful place to live-its a smart move for your future. (id:46441)
10 Brownlee Street S
South Bruce, Ontario
Welcome to this beautifully updated 1100 sq. ft. bungalow that combines modern comfort with functional design on a 72' X 132' landscaped lot. Step inside and enjoy the open concept kitchen and living area, perfect for entertaining. The kitchen boasts newer cabinets, gorgeous stone counter-tops and a 6 foot island that offers plenty of prep space and seating. The primary bedroom is a true retreat, featuring a luxurious 4pc en suite with soaker tub, and a large walk in closet. Downstairs the finished lower level offers a cozy rec room, a combined 2pc bath and laundry with plenty of custom cabinets and another room which could be a bedroom but the windows should legally be a little bigger. Attached single car garage has gas heat and automatic opener. Outside you'll love the 24' X 20' rear composite deck - ideal for summer gatherings. There is a 16' X 15' shop with an additional 10' X 10' extension for your tools, toys or hobbies. Shop is insulated with concrete floor and hydro. Forced air natural gas heat and central air in home. Roof shingles replaced 2017 +/-, good windows, newer flooring throughout, double concrete drive, lots of space for parking (id:46441)

