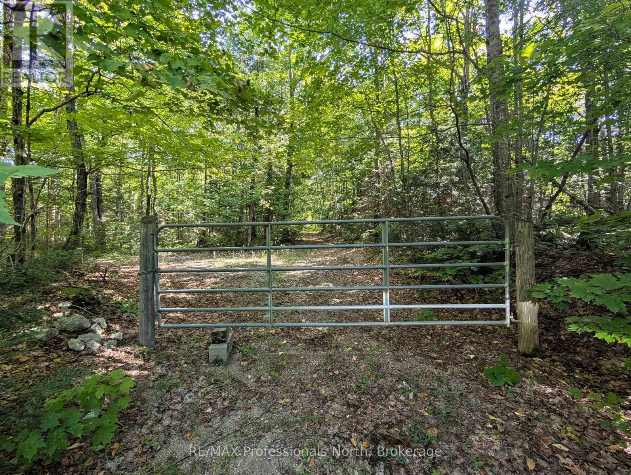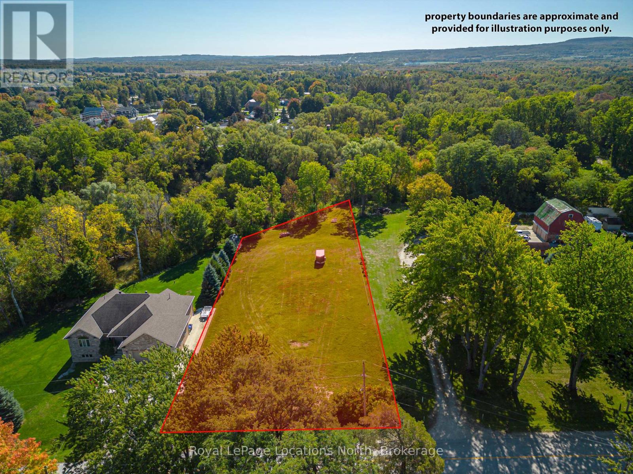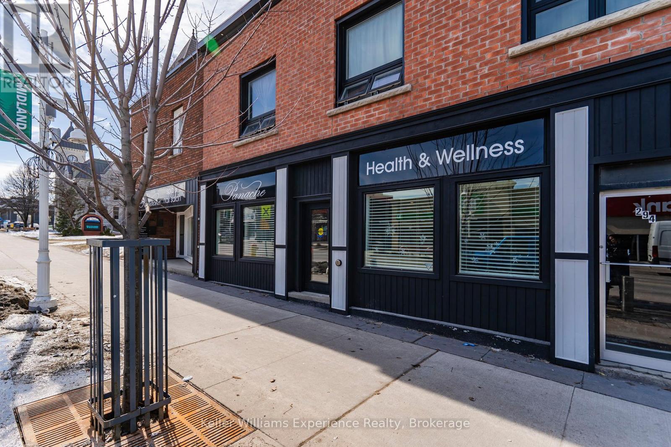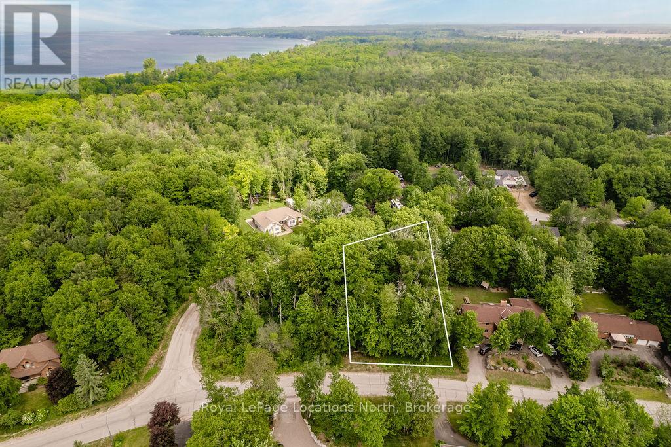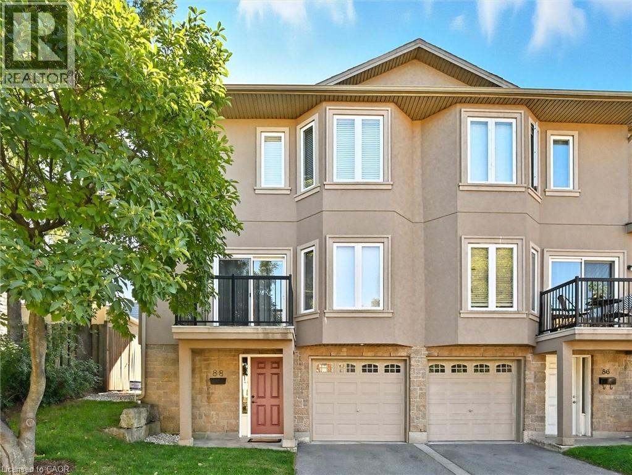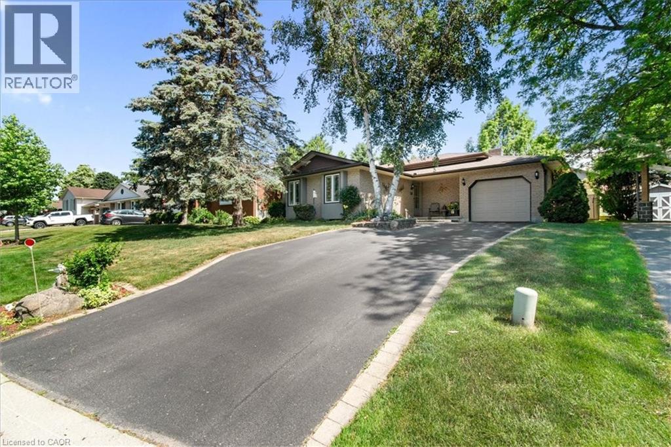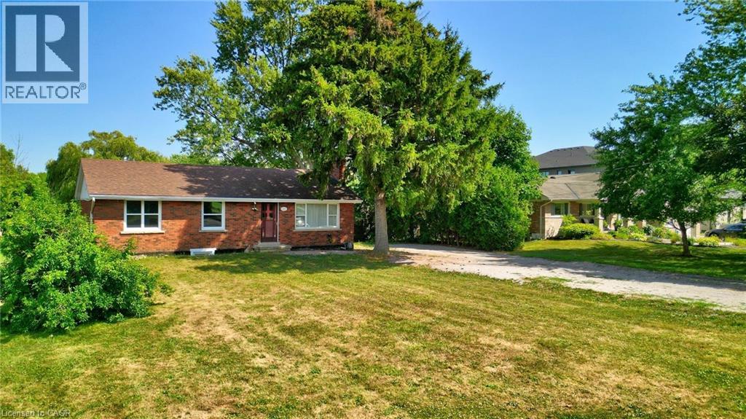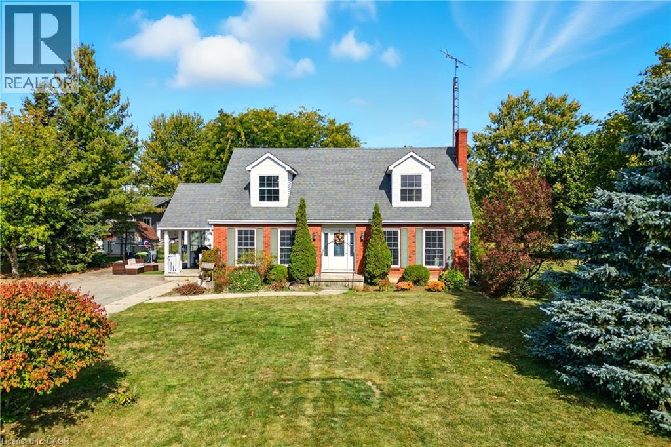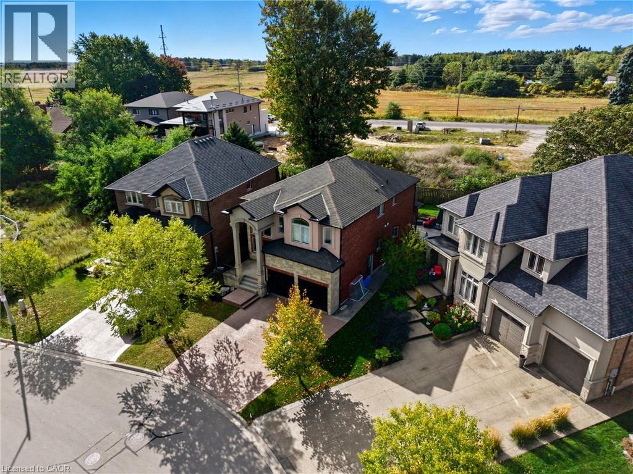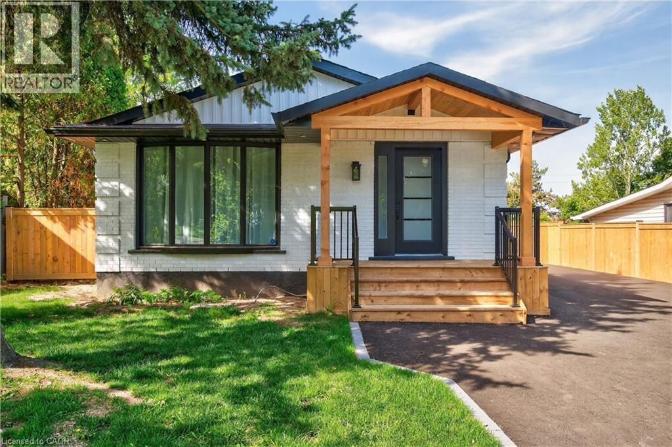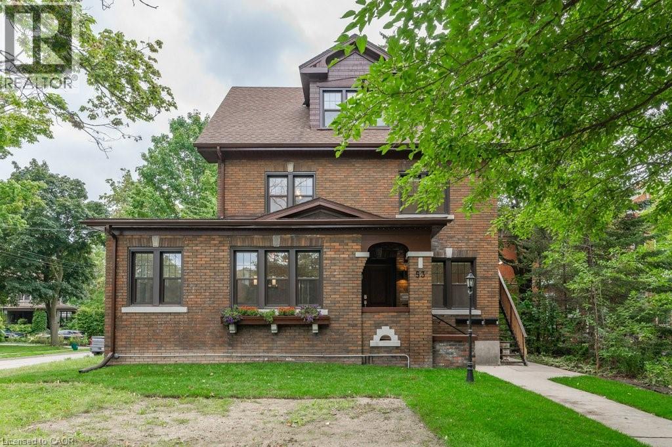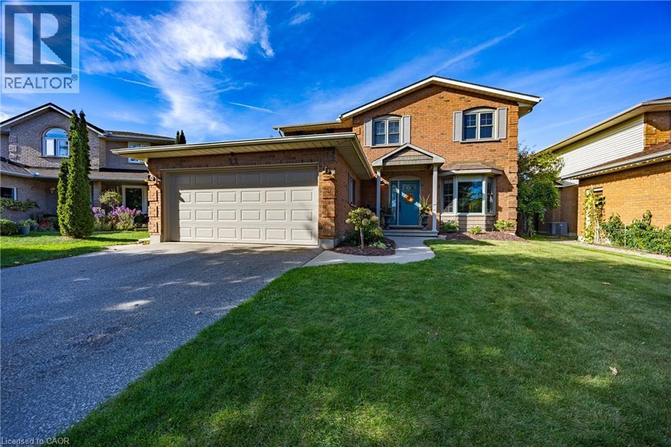611 Bray Lake Road
Machar, Ontario
Desirable backlot to Bray Lake located on a year round road in Machar Township in the beautiful Almaguin Highlands. Many attractive features include over 2,700 Ft of road frontage, 2 gated entrances, split laneway one leading to a large clearing with shed and outdoor lamp, and the other to a pond area. Ideal for your new home or recreational getaway with multiple building sites, highlighted by the north end of the lot overlooking Bray Lake. Public Access to Bray Lake just down the road offers a boat launch, beach, and picnic area for your enjoyment. Excellent area for all outdoor enthusiasts, enjoy hiking, swimming, boating, fishing, four-wheeling, hunting, snowmobiling, and much more. (id:46441)
7639 36/37 Nottawasaga Side Road
Clearview (Nottawa), Ontario
Just steps from the tranquil Pretty River, this exceptional 0.77-acre property offers a rare opportunity to bring your vision to life. The gently sloping, mostly cleared land provides the perfect canvas for a custom country residence, surrounded by peaceful, forested views and the natural beauty of the area.Located on sought-after 36/37 Side-road and surrounded by fine custom homes, the property enjoys a prime setting just a short walk to the charming village of Nottawa home to a beloved general store, acclaimed dining, and a vibrant community of artists and equestrians. The completed driveway and the option to utilise existing architectural plans make it easy to begin planning your dream build.With Collingwood's shops, restaurants, and waterfront just 5 minutes away and Blue Mountains four-season attractions close by, this is an ideal location for year-round living. Buyers are encouraged to conduct their own due diligence to ensure their vision can take shape.Begin your next chapter here where peaceful country living meets convenience and lifestyle. (id:46441)
296 King Street
Midland, Ontario
Bright and spacious commercial unit available in the heart of downtown Midland, offering excellent exposure and high foot traffic just a short walk from the waterfront. This nicely renovated space features six private offices, a reception area, a common area at the back, a large storage room and a private bathroom. It has a separate meter and furnace for independent utilities and is wired for an alarm system. The unit includes one dedicated parking spot, with additional free municipal parking at the back, and offers both front and back entrances for convenient access. Ideal for professional offices or service-based businesses. Secure your ideal business location today! (id:46441)
16 Sunward Drive
Wasaga Beach, Ontario
Perfect Building lot for TWO homes. This rare opportunity doesn't come by often where you find a lot that has access to 2 thru roads. Measuring 100 x 195 ft this would be the perfect lot to sever and build 2 family homes/cottages or build and sell one lot. Lot offers mature trees for privacy and allows you to be tucked away from your neighbour. Located in an estate subdivision just a short walk to Allenwood beach this location couldn't be more perfect. Enjoy summers at the beach and winters at Blue mountain with a 40 min drive. The sunsets and views of fireworks from across the bay are a spectacular site. Don't miss out on this amazing opportunity to get into this subdivision where there are very few lots left. (id:46441)
88 Wood Street E
Hamilton, Ontario
Enjoy the best of urban living in this spacious and updated home, ideally located close to Hamilton Harbour, the GO Station, and vibrant James Street North. The main floor features an expansive open-concept living and dining area with coffered ceiling, hardwood floors, recessed lighting, a front balcony, and access to the garden deck. The modern kitchen includes an island and brand new stainless steel LG French door fridge, LG ThinQ built-in dishwasher, over-the-range microwave, and stove. Upstairs, discover three bedrooms, including a primary suite with a 4-piece en-suite offering a jetted tub and separate shower. The entry level welcomes you with a large foyer, 2-piece washroom, and a convenient laundry room with brand new Samsung stackable washer and ductless dryer. All bathrooms are refreshed with new vanities, faucets, and mirrors. Additional updates include new faux wood blinds, carpet on the bedroom level, and a Nest thermostat. Direct access to the home is provided from the garage, which is equipped with an app-based door opener. Bennetto Elementary School and Community Centre and St. Lawrence Catholic Elementary School are right on your doorstep. (id:46441)
18 Dixon Drive
Port Dover, Ontario
Welcome to this 4 level backsplit with room to roam and grow. This home boasts location, being located on a cul de sac for quiet enjoyment, and the added bonus of being in walking distance to schools, shopping, the beach and choices galore for your dining pleasure. The activities offered in Norfolk for you to explore include hiking trails, boating, fishing, local theatres, numerous wineries and craft brew houses to explore. Why not make Port Dover your new adventure! (id:46441)
167 Miles Road
Hamilton, Ontario
Welcome to your private retreat just seconds from city conveniences! Set on a beautifully treed 1.4-acre lot, this all-brick bungalow offers the perfect blend of peaceful country living and urban access. Surrounded by mature trees, this home provides a serene setting that feels miles away, while still being close to everything you need. The main floor features a modern kitchen, a bright and spacious dining area, and a large living room anchored by a stunning brick fireplace. With three generous bedrooms and a 4pc bathroom, there’s plenty of room for comfortable family living. Downstairs, the lower level is ideal for extended family and features a shared laundry area, two additional bedrooms, a second 4pc bathroom, a full kitchen, and a bright open-concept living/dining area complete with an egress window. The home includes two separate entrances, offering added flexibility and convenience. Whether you're seeking space to grow, room for guests, or a multigenerational setup, this property checks all the boxes. Don’t miss this rare opportunity to enjoy the best of both worlds, nature and convenience. Note* All appliances and fireplace are sold in “as is” condition. (id:46441)
31 Peel Street E
Jarvis, Ontario
Welcome to 31 Peel Street East in the heart of Jarvis. This recently updated Cape Cod–style two-storey sits on a spectacular 90 x 130 lot at the end of a quiet, family-friendly street. With 4 bedrooms and 1.5 bathrooms, this home offers space and charm in equal measure. The main floor showcases a beautifully renovated chef’s kitchen with quartz countertops, tile backsplash, newer stainless steel appliances, and ample cabinetry. A convenient main floor bedroom provides flexibility for guests, a home office, or multigenerational living. Upstairs, discover three good sized bedrooms including a spacious primary suite with private ensuite access, complemented by a nook that could be used as an office! complemented by a family bathroom. The finished basement expands your living space with an oversized rec room, ideal for movie nights or play space along with a Workshop and laundry area. An 8KW Generac generator installed in 2016 that provides back up to your main essentials. Outdoors, enjoy a fully fenced, oversized backyard that kids and pets will love. Located close to schools, downtown shops, and parks, with Hagersville and Simcoe just 10 minutes away and Hamilton an easy 40-minute commute. This one is move-in ready and waiting for its next chapter. (id:46441)
23 Kellogg Avenue
Mount Hope, Ontario
THIS BEAUTIFUL WELL MAINTAINED FULL FINISHED 2 STORY HOME APPROX. 2400 SQ. FT. LOCATED IN A QUIET SOUGHT-AFTER MT HOPE NEIGHBOURHOOD. ALL BRICK, STONE & STUCCO FRONT. DOUBLE GARAGE, LARGE ENTRY WITH OAK STAIRS & IRON RAILING. OPEN CONCEPT MAIN LEVEL FLOOR PLAN WITH LARGE EAT-IN KITCHEN WITH GRANITE COUNTER TOPS, PLENTY OF CABINETS, STAINLESS STEEL APPLIANCES AND ISLAND. GARDEN DOORS OFF DINETTE TO FENCED IN REAR YARD. LARGE FAMILY ROOM WITH FIREPLACE, GRANITE & HARDWIID FKIIRUBG TGRY-OUT MAIN LVL, 4 BEDROOMS, 2.5 BATHS, 9FT CEILING ON MAIN LEVEL. FINISHED BSMT WITH LARGE RECRM W/ GAS FIREPLACE, 1 BEDROOM AND E PC BATH. THE HOME OFFERS COMFORT, SPACE AND STYLE AND IS GREAT FOR THAT IN-LAW SITUATION OR LARGE FAMILY. SHOWS 10++. RSA (id:46441)
75 Britten Close Unit# 2
Hamilton, Ontario
Discover this beautifully finished 2-bedroom basement unit in a quiet, family-friendly neighborhood on Hamilton’s sought-after West Mountain. Featuring a private entrance, modern kitchen with an eat-in island, spacious living room, 4-piece bathroom, and two generously sized bedrooms, this home offers both comfort and style. Enjoy the convenience of designated storage space, a double-wide driveway, and the peaceful setting of a well-kept residential street. A true hidden gem—this opportunity won’t last long! (id:46441)
53 Margaret Avenue Unit# Unit A
Kitchener, Ontario
Available December 1. Stunningly renovated 2-bedroom plus sunroom apartment in a charming century triplex in Kitchener’s sought-after Heritage Olde Berlin Town. This bright, energy-efficient ground-floor unit features insulated exterior walls, new windows with rolling blinds, and modern wood-look vinyl flooring throughout. The open-concept kitchen boasts a stone countertop, island, and stainless steel appliances including fridge, ceramic-top stove, microwave with rangehood, and dishwasher. The bathroom has a sleek glass shower, and in-suite front-load washer and dryer are included. Enjoy exclusive use of the front porch. One parking spot is included. Tenants pay all utilities via separate gas, water, and electricity meters. Perfectly located on a quiet tree-lined street, just steps from Civic Centre Park, Kitchener Public Library, The Registry Theatre, Centre In The Square, and Kitchener Market. Walk to the Innovation District, Victoria Park, McMaster School of Medicine, UW School of Pharmacy, and the future transit hub connecting GO Train, Via Rail, and ION LRT. Close to tech hubs including Google, Desire2Learn, Communitech, Manulife, plus shops, restaurants, cafes, and City Hall. This is one of three units in a triplex—not the entire house. (id:46441)
22 Falls Crescent
Simcoe, Ontario
Are you in the market for a 4 bedroom home? This beautiful two storey, located at 22 Falls Cres. in Simcoe is the one for You. The home offers lots of room for the family to grow, with a total of 2257 finished sq. ft. There are 4 bedrooms, 2 & 1/2 bathrooms, a large open concept kitchen/dining room/ family room area and a formal living room, making it great for entertaining. The basement offers a finished Rec room and a large storage room to house all the utilities. This home has so much room for the family members to have their own space. Many upgrades and improvements were done in 2015 ,including Kitchen, Furnace, A/C, Hot Water heater, Water Softener, Windows, Front Door, and bathrooms. With just steps from the public school, and a short drive to amenities this home is conveniently located. Book a showing today before this one is gone. (id:46441)

