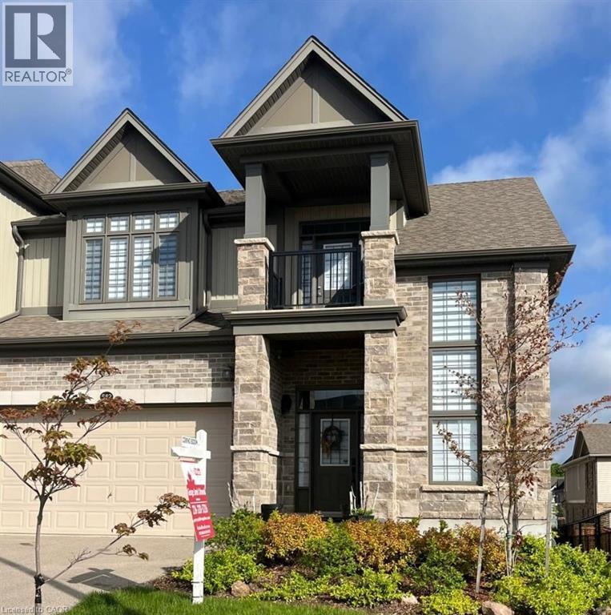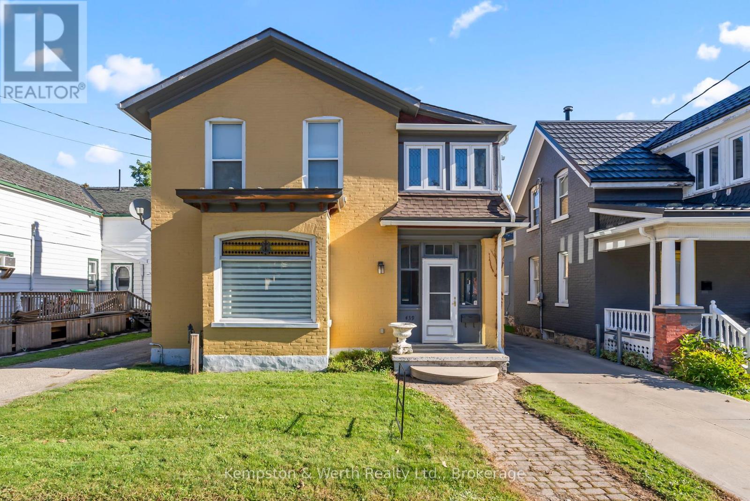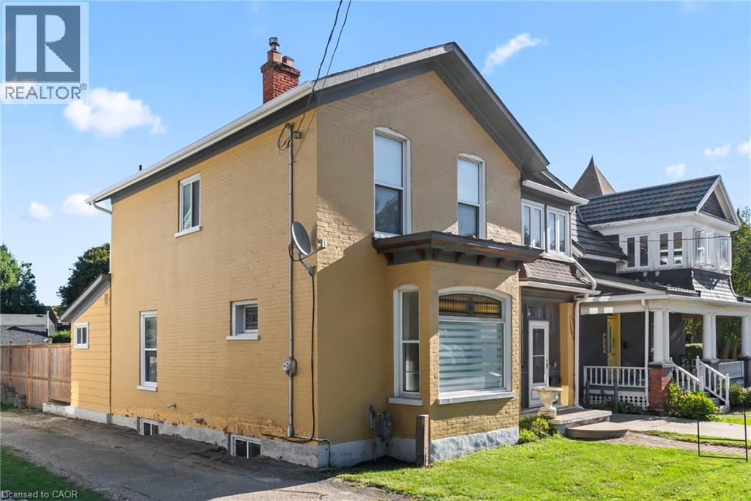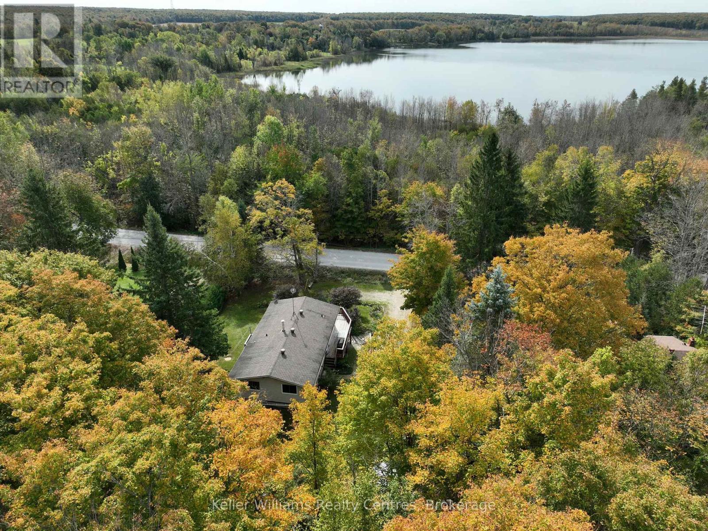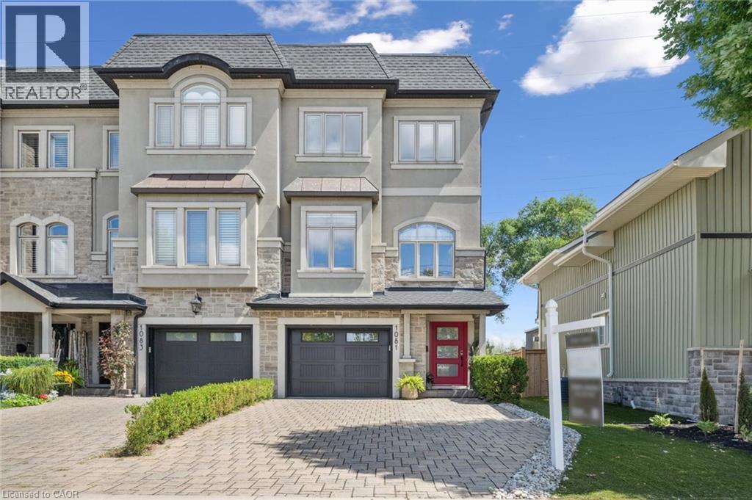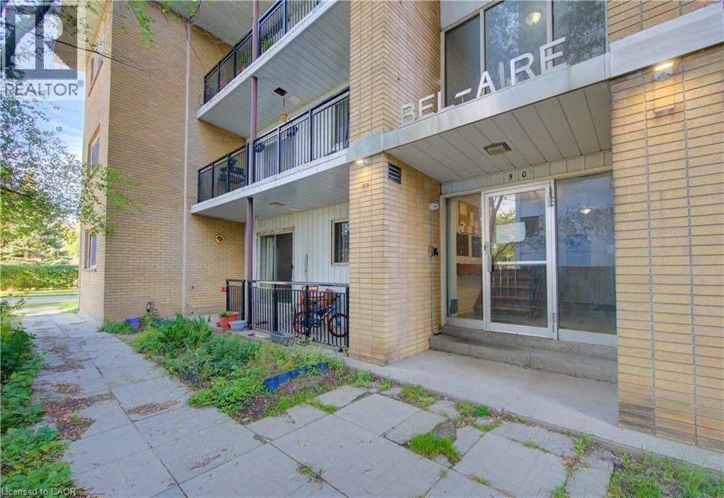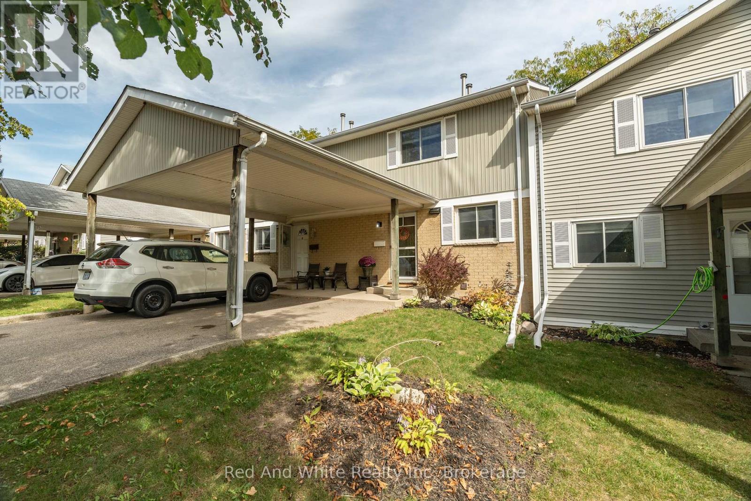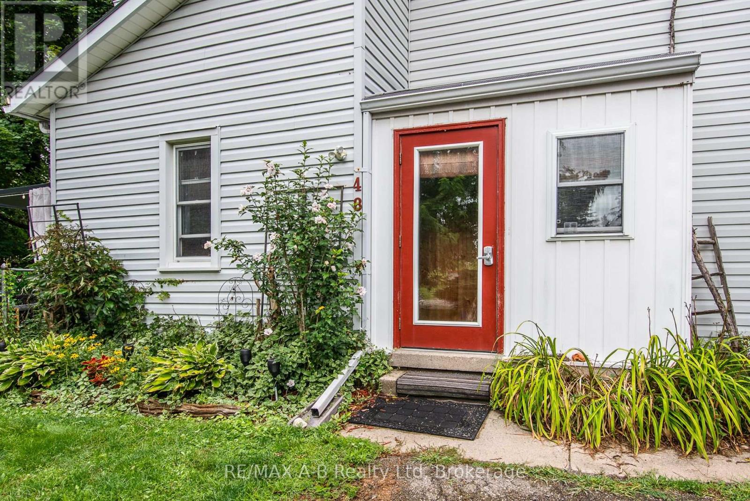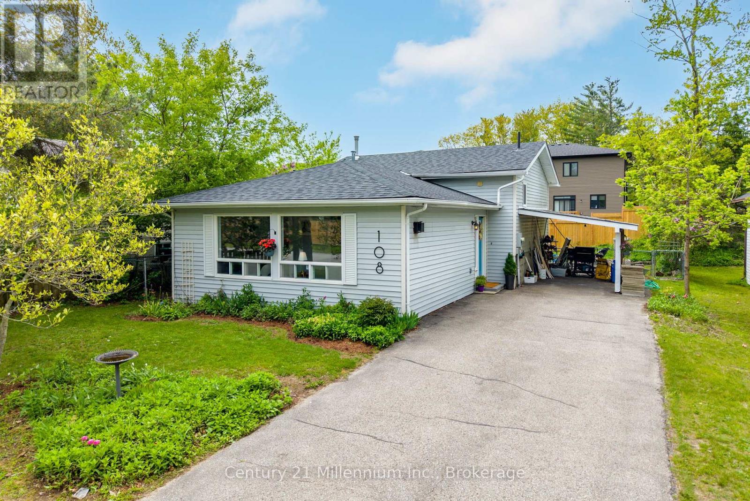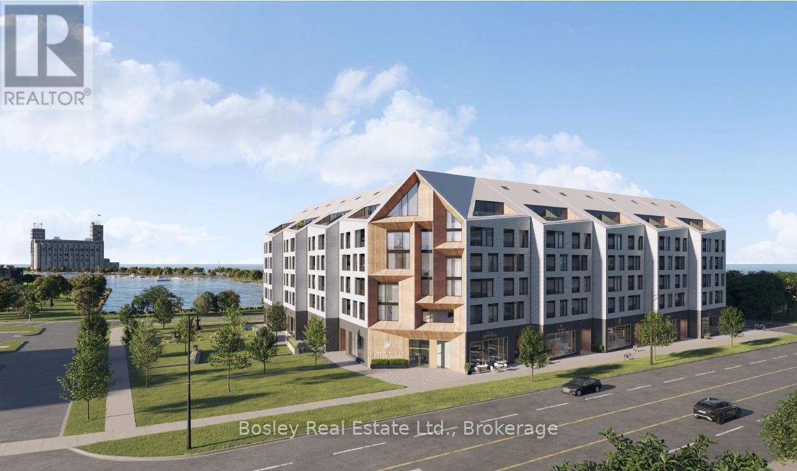582 Mayapple Street
Waterloo, Ontario
ONE OF A KIND FREEHOLD LUXURY BUNGALOFT IN DESIRABLE COLUMBIA FOREST AREA . ++ Main features are: + Beautiful main level primary bedroom with the 3 pc ensuite bathroom and walking closet + Over 2700 sq ft of living space plus almost 1300 sq ft of basement + Wide 40 ft lot + Rare find on the market - 12’ ceilings on the main floor and soaring 24’ ceilings in the open living area +Extended double garage with electric car charger + Modern kitchen with granite countertops, stainless steel appliances + Enlarged deck off the dining area + Handicap-accessible home features extra wide doorways on the main floor, and a built-in shaft ready for a future elevator. ++ Located close to top schools, great shopping ( COSTCO) and within walking distance to excellent, numerous hiking trails through Columbia Hills and Columbia Forest . Luxury, Comfort, and Convenience all in one! (id:46441)
439 Main Street W
North Perth (Listowel), Ontario
Welcome to this charming century home located just steps from downtown Listowel. This home is filled with loads of character and boasts original stained glass windows, adding a touch of elegance. The main floor features a spacious living area where you can relax and unwind. The modern kitchen is equipped with all the necessary amenities and offers ample storage space. Adjacent to the kitchen is a cozy dining area, perfect for enjoying meals with family and friends. Upstairs you will find two generously sized bedrooms, full bathroom, sunroom and laundry room for your convenience. Don't miss out on your change to own this well maintained century home in the heart of Listowel. (id:46441)
439 Main Street W
Listowel, Ontario
Welcome to this charming century home located just steps from downtown Listowel. This home is filled with loads of character and boasts original stained glass windows, adding a touch of elegance. The main floor features a spacious living area where you can relax and unwind. The modern kitchen is equipped with all the necessary amenities and offers ample storage space. Adjacent to the kitchen is a cozy dining area, perfect for enjoying meals with family and friends. Upstairs you will find two generously sized bedrooms, full bathroom, sunroom and laundry room for your convenience. Don't miss out on your change to own this well maintained century home in the heart of Listowel. (id:46441)
462625 Concession 24 Road
Georgian Bluffs, Ontario
Imagine living across the road from Lake Charles, where dramatic escarpment rock formations in your backyard create a breathtaking natural setting. This expansive home offers a rare combination of space, nature, and privacy. With six bedrooms and two bathrooms, it's perfectly suited for large families, multi-generational living, or great investment with room to host lots of guests. The layout provides flexibility to design separate living areas, home offices, or creative studios, making it ideal for buyers who need room to grow. What makes this property truly unique is it's setting. Backing directly onto towering escarpment rock formations, the backyard feels like a private nature sanctuary - perfect for those who appreciate dramatic landscapes, hiking, or simply enjoying the view from their own deck. Lake Charles access is just a short, 8 minute walk away, offering opportunities for paddling, fishing, and quiet lakeside relaxation. Wiarton is just 14 minutes away - close enough for shopping, dining and recreation but still far away enough to retreat to the relaxation away from the hustle and bustle. Picture yourself returning home after a day on the water or the trails, surrounded by the peace and natural beauty of Georgian Bluffs. This Lake Charles area property is a rare find - combining size, natural beauty, and lifestyle in one. Schedule your private showing today and experience the escarpment setting for yourself. Seller may be willing to rent out to long term tenant! (id:46441)
1081 Beach Boulevard
Hamilton, Ontario
Experience waterfront living in this beautifully appointed 3-bed, 4-bath executive freehold townhome, over 3000 sq ft of thoughtfully designed living space. As a desirable end unit, it provides additional privacy, more windows for natural light, direct backyard access, and the convenience of a full two-car driveway. Enjoy stunning east-facing lake views and breathtaking sunrises from multiple vantage points, including three oversized terraces. The open-concept layout features soaring ceilings and a spacious, upgraded kitchen with an expansive island and premium stainless steel appliances, ideal for entertaining. Designed with comfort and durability in mind, this home includes 8” reinforced concrete construction through the centre for added sound separation and structural integrity. Take in uninterrupted lake views from nearly every room and enjoy direct access to the waterfront lifestyle—launch your kayak from the garage, stroll the boardwalk, or cycle along the lake to Spencer Smith Park and beyond. Ideally located steps to the beach and just minutes from downtown Burlington, with quick access to Toronto and Niagara via major highways. A rare opportunity to enjoy low-maintenance luxury living by the water. (id:46441)
50 Gordon Avenue
Kitchener, Ontario
Excellent opportunity to acquire a stable multi-residential asset in a strong and growing rental market. 50 Gordon Ave. Kitchener is a purpose-built 12-unit apartment building consisting of 11 two-bedroom units and 1 one-bedroom unit. Each unit has a dedicated parking spot, balcony and their own hydro meter. ------- ------- ------- Situated just minutes from downtown Kitchener, close to public transit, schools, shopping and major employers, making it an attractive location for tenants. With Kitchener-Waterloo's strong rental demand and ongoing population growth, this property offers both immediate income and excellent long-term potential. ------ ------ ------ This is a rare opportunity to add a 12-unit investment property to your investment portfolio with value-add upside through modernization units and rental increase over time. (id:46441)
912 Cedar Pointe Court
Collingwood, Ontario
Welcome to Cedar Haus, a private, warm, and welcoming 3-bedroom, 2-bathroom second-floor condo nestled in the prestigious, secured community of Lighthouse Point. Located on the pristine waters of southern Georgian Bay, you'll fall in love with this tastefully decorated unit, featuring many upgrades including brand new bathrooms, fireplace and hardwood throughout, perfect for your winter season getaway. The bright, open-plan kitchen, living, and dining room offers a walk-out directly to your own private, oversized deck. Convenience is key with a single car garage and an additional designated parking spot just steps from your front door. As part of Lighthouse Point, you'll enjoy an array of exceptional amenities including tennis/pickleball courts, and a recreation centre with an indoor pool, hot tub, sauna, fitness centre, party room, gym, and games room. Trails along the bay provide endless opportunities for walking and cycling. This prime location is ideal for the winter season, close to skiing and just minutes to the charming village at Blue Mountain and downtown Collingwood, where you'll discover excellent shopping and dining. Experience great seasonal living at its best this winter! Home sleeps six. Utilities included in the rent. No pets. Deposit, rental application and references required. Available Nov 1st - May 15 (landlord flexible with dates). List price is for 4 months (id:46441)
503 Hidden Creek Drive
Kitchener, Ontario
Welcome to 503 Hidden Creek Drive - a beautifully maintained raised bungalow nestled in the desirable Beechwood and Highland West community. This 3 bedroom home offers a perfect blend of comfort, space, style and functionality. Step inside to a bright and welcoming foyer with easy access to both the main floor and fully finished lower level with separate entry. The upper level features an open-concept layout filled with natural light streaming through large windows. The spacious kitchen boasts ample counter and cupboard space, perfect for aspiring chefs and entertainers alike. Enjoy meals in the dedicated dining area, then unwind in the spacious & bright living room with walkout access to a large back deck - ideal for summer lounging & sunset cocktails. The main level also includes two generously sized bedrooms, including a primary suite, and a well-appointed 4-piece bathroom. The 2nd bedroom has extremely high ceilings - perfect for adding an additional loft space. Downstairs, the fully finished basement expands your living space with a large recreation room, an additional 4-piece bathroom, and a third bedroom - perfect for guests, a home office, or growing families. Outside, the beautifully landscaped backyard offers a private oasis for relaxing or entertaining on the deck during warm summer evenings. Enjoy the mature trees and the vibrant Japanese Maples! Ideally situated close to schools, shopping, parks, and other amenities, this move-in-ready home is a true gem. Don’t miss your opportunity - schedule your private showing today! (id:46441)
3 - 255 Northlake Drive
Waterloo, Ontario
OPEN HOUSE- SATURDAY NOVEMBER 8TH: 2:00 PM- 4:00 PM. Welcome to 255 Northlake Drive, Unit #3 in Waterloo a bright, stylish, and move-in-ready condo that perfectly blends comfort, convenience, and value. This inviting 2-bedroom, 1.5-bath home offers a low-maintenance lifestyle ideal for those who appreciate modern living without the upkeep of a detached home. The main floor features a functional, open layout with plenty of natural light. The spacious living room provides a warm and welcoming space for relaxing or entertaining, while the tastefully updated kitchen showcases stainless steel appliances, updated countertops, and ample cabinetry the perfect spot for cooking or hosting friends. Upstairs, the oversized primary bedroom includes built-ins for extra storage and a serene, private retreat feel. A second bedroom and full bathroom complete this thoughtfully designed level. The finished basement adds even more versatility, with a cozy fireplace and rec room ideal for movie nights, a home gym, or a quiet workspace.This home also offers a rare feature for a condo a private driveway right off Northlake Drive, eliminating the need to pull into a parking lot. Located just minutes from shopping, parks, trails, and public transit, you'll love being close to Conestoga Mall and only a 4-minute drive to St. Jacobs. Commuting is easy, with Highway 85 just 5 minutes away and Highway 401 accessible in about 15-18 minutes, connecting you seamlessly to Kitchener, Guelph, and beyond.With its blend of style, function, and accessibility, 255 Northlake Drive, Unit #3 offers the perfect balance of modern comfort and convenience an excellent opportunity for those looking for their first home, a place to right-size, or a smart investment in one of Waterloos most desirable areas. (id:46441)
48 Franklin Drive
Stratford, Ontario
Over 100 Years Old, full of Charm & Character! Here is your opportunity to own one of the area's original farmhouses, a true piece of history surrounded by trees and nature. Country in the city. This character-filled home features 4 spacious bedrooms, 2 bathrooms, and a welcoming country-style kitchen. Tucked away from everything and everyone, sitting among mature trees and nature's embrace, yet just three streets from major shopping and conveniences, it offers the best of both worlds. Recent updates include hydro, plumbing, and refinished wood floors. Across from a community garden, the property sits peacefully, providing privacy and tranquility. Cute as a button and full of charm, this unique home is ready for its next chapter. This over 100-year-old farmhouse is one of the area's true originals, a home that has gracefully stood the test of time. Bursting with character, and a warm, country-style kitchen that invites family gatherings and quiet mornings alike. Beautifully maintained wood floors blend modern comfort with timeless appeal. The home offers rare tranquility without sacrificing convenience. Full of charm and personality, this unique residence is truly cute as a button. Come experience its history, its peaceful setting, and the lifestyle it offers. Book your private tour today and discover a home like no other! Plenty of parking for multiple cars , RV, boat and all your toys. Photos are AL staged. (id:46441)
108 Ansley Road
Wasaga Beach, Ontario
Welcome to your dream retreat, where beachside living meets cozy family comfort! Nestled just a short stroll from the sandy shores of Beach Area 1, this lovingly cared-for home offers an idyllic escape from the hustle and bustle while keeping you close to Wasaga's main attraction. Step inside to discover a spacious yet intimate layout that effortlessly blends style with practicality perfect for creating memories with loved ones. The living room invites you in,featuring large windows that allow abundant natural light to flow effortlessly into a defineddining space that's ideal for family gatherings and entertaining friends. The well-appointedkitchen features ample counter space and storage. Retreat to the bedrooms tucked away from the main living area, perfect for rest and relaxation. Meanwhile, the additional kitchenette -whether used as an in-law suite or simply as a convenient extension of your home's functionality - is a versatile area that enhances both privacy and enjoyment. That's not all ! This home boasts an exceptionally spacious crawl space that expands your storage possibilities perfect for seasonal gear or family keepsakes. Some upgrades include; New Roof (2022), Newfurnace and AC (2024). (id:46441)
227 - 31 Huron Street
Collingwood, Ontario
Welcome to Harbour House, a brand new, never lived in 960 square foot suite. Built by Streetcar Development this trendy building offers modern design and water view of beautiful Georgian Bay. This spacious sun filled two bedroom, two bath unit features an open concept, a sleek kitchen with centre island, quartz countertops and premium stainless steel appliances. The master boasts and en-suite bath and walk-in closet. Enjoy the convenience of one designated underground parking spot and one locker. Relax on your spacious private balcony, on the rooftop terrace with water view or in the main floor residents lounge with fireplace. Perfectly located steps from the bay, the wonderful shops and restaurants on Hurontario Street and just a ten minute drive to Blue Mountain ski resort. Close to golf courses, walking trails, and riding paths, hiking and so much more, this location offers four season living at its finest. Ready for immediate possession! (id:46441)

