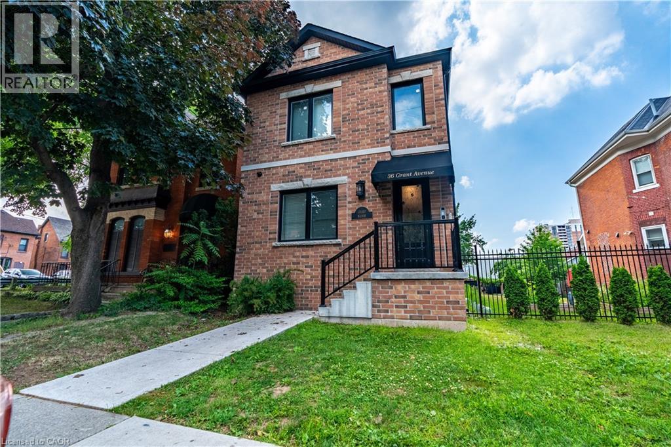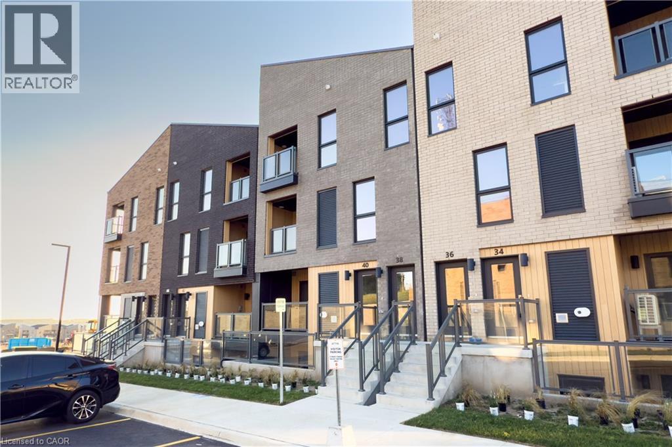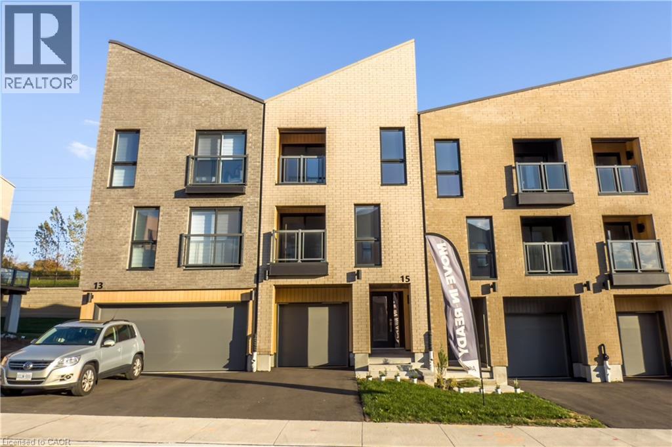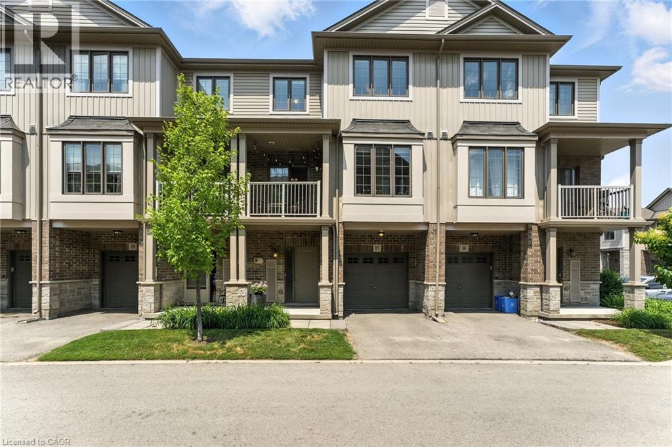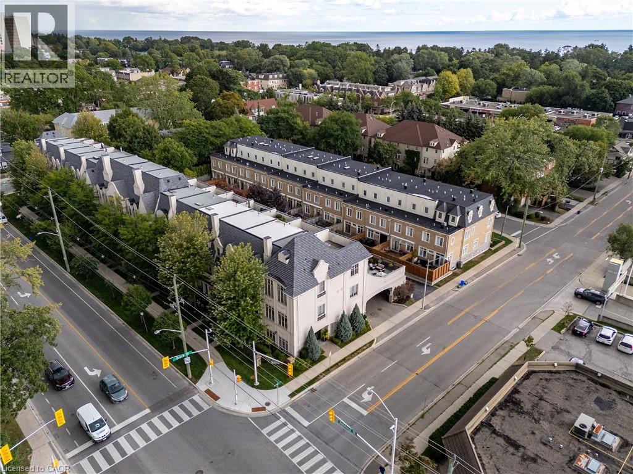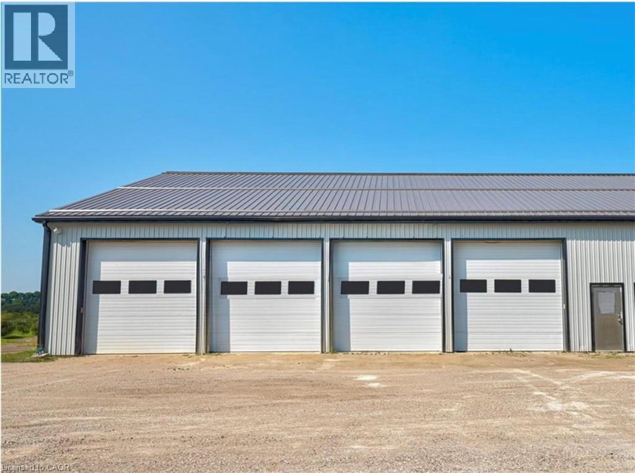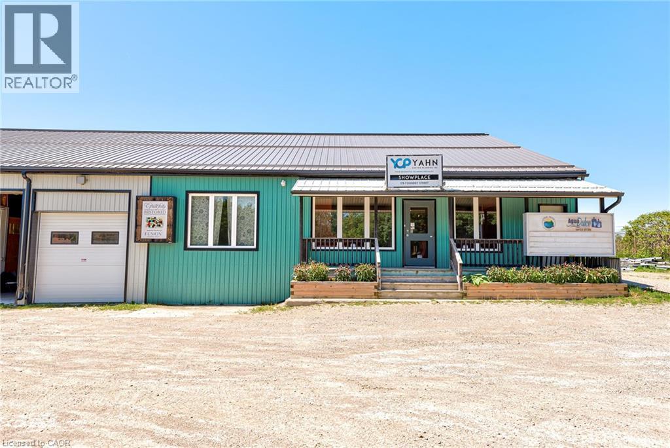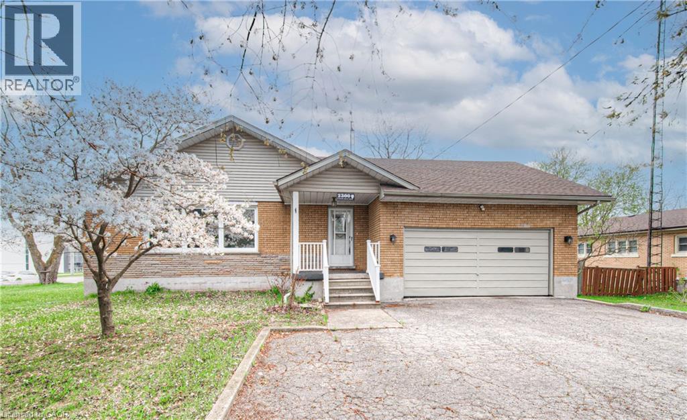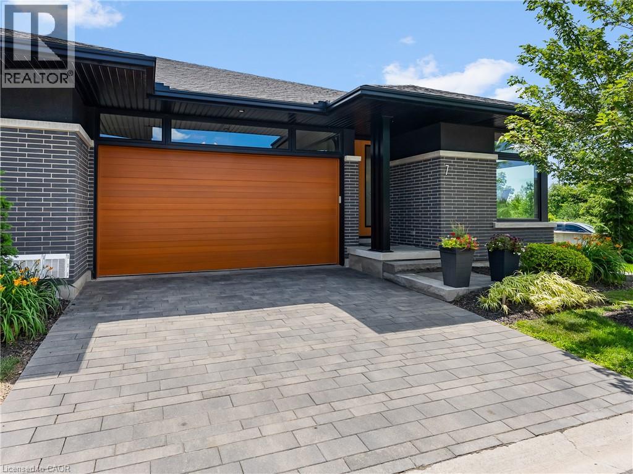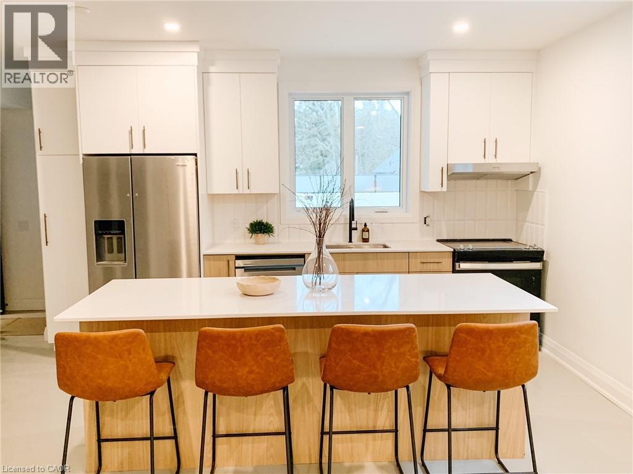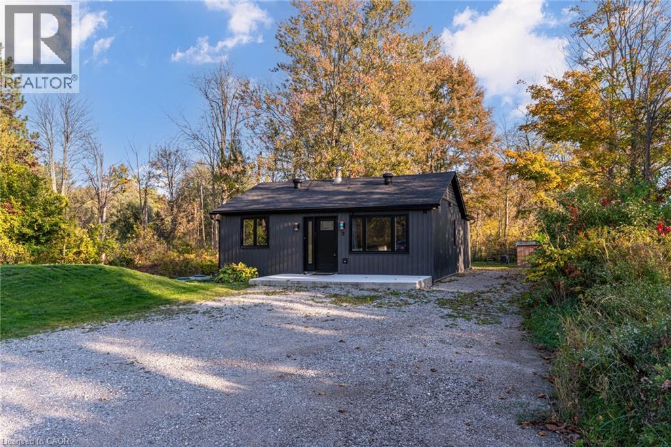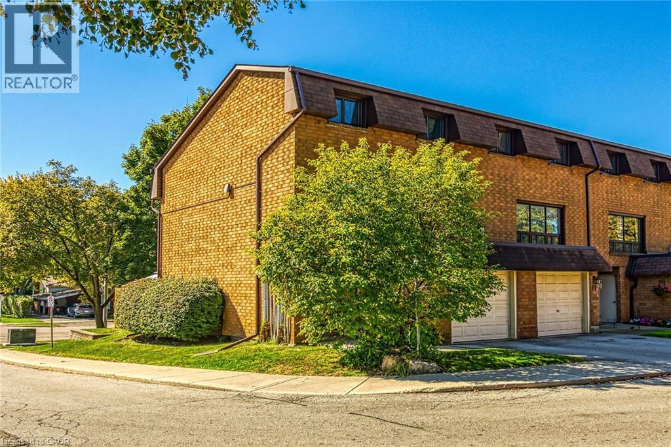36 Grant Avenue Unit# 1b
Hamilton, Ontario
Stunning 1-bedroom, 1-bath apartment for rent in the heart of Hamilton! Built in 2022, this bright and modern unit features 9 ft ceilings, oversized windows, sleek vinyl flooring, stainless steel appliances, and a stylish subway-tiled bathroom. Conveniently located steps from public transit, Main Street, King Street, restaurants, and shops, the building also offers shared coin-operated laundry, free indoor and outdoor bike storage, keyless entry and security system, with 1 designated parking space and/or a private storage locker available for $50/month each. Available for immediate occupancy! (id:46441)
38 Urbane Boulevard
Kitchener, Ontario
MOVE-IN READY! 2 YEARS FREE CONDO FEE!! $0 development charges. $0 Occupancy Fees. The ASHER, ENERGY STAR BUILT BY ACTIVA Stacked Townhouse with 2 bedrooms, 2.5 baths. Open Concept Kitchen & Great Room. OFFICE space. OVER $14,000 IN FREE UPGRADES included. Some of the features include quartz counter tops in the kitchen, 5 APPLIANCES, Laminate flooring throughout the second floor, Ceramic tiles in bathrooms and foyer, carpet only on stairs, 1GB internet with Rogers in a condo fee and so much more. Perfect location close to Hwy 8, the Sunrise Centre and Boardwalk. With many walking trails this new neighborhood will have a perfect balance of suburban life nestled with mature forest. ADDITIONAL PARKING is available for purchase for a limited time of $20,000 + HST. (id:46441)
15 Urbane Boulevard
Kitchener, Ontario
MOVE-IN READY!!! 2 YEARS FREE CONDO FEE!! $0 development charges. $0 occupancy fee. FREE APPLIANCES. The BERKLEE, ENERGY STAR BUILT BY ACTIVA Townhouse with SINGLE GARAGE, 3 bedrooms, 2.5 baths, Open Concept Kitchen & Great Room with access to 11'3 x 8'8 deck. OFFICE on the main floor, that could be used as a 4th bedroom with private Rear Patio. OVER $12,000 IN FREE UPGRADES included. Some of the features include quartz counter tops in the kitchen, 5 APPLIANCES, Laminate flooring throughout the second floor, carpet on stairs and in the office only, Ceramic tile in bathrooms and foyer, 1GB internet with Rogers included in a condo fee and so much more. Perfect location close to Hwy 8, the Sunrise Centre and Boardwalk. With many walking trails this new neighborhood will have a perfect balance of suburban life nestled with mature forest. (id:46441)
377 Glancaster Road Unit# 37
Ancaster, Ontario
Welcome to this bright and spacious 2-bedroom, 2-bathroom townhome nestled in a quiet and desirable Ancaster neighbourhood. Designed with both comfort and functionality in mind, this home won’t disappoint! The main floor features a versatile multi purpose den, perfect for a home office, workout area, or cozy retreat, along with a large closet for ample storage. Upstairs, discover a stunning open-concept living space bathed in natural light from expansive windows and patio doors leading to a Juliet balcony. Entertain with ease in the upgraded kitchen, complete with stainless steel appliances, quartz countertops, pot lights, a breakfast bar that comfortably seats four, and a seamless flow into the dining area. The living room is equally inviting, featuring wide-plank hardwood floors and brilliant natural light by day, transitioning to warm, ambient lighting at night. The third floor offers an upgraded primary bedroom with a generous walk-in closet and a large window that fills the space with light. A spacious second bedroom also features a walk-in closet, offering plenty of room for guests, family, or additional office space. Convenient bedroom-level laundry adds modern practicality, while the main bathroom impresses with a double vanity and a sleek glass-enclosed shower. Ideally located just minutes from the vibrant Meadowlands shopping and dining district, highway access, and scenic nature trails, ensuring the perfect balance of urban convenience and peaceful surroundings. (id:46441)
131 Brock Street
Oakville, Ontario
Welcome to Village West a boutique enclave of upscale freehold townhomes set in Oakville’s downtown core. This rare end-unit feels more like a New York loft than a traditional townhouse. With soaring 12-foot ceilings and loaded with huge windows throughout, the interior is defined by its sense of volume, openness, and sunlight. Where every room feels generous in scale and effortlessly connected. From the moment you step inside, you’ll notice the proportions: expansive principal rooms, wide hallways, tall door thresholds, and wide staircases with oversized landings. The dining room is truly grand, while the adjoining kitchen and family room are framed by a dramatic, sky-high coffered ceiling. The kitchen has been fully renovated, featuring high-end appliances, sleek finishes, and a layout designed for both everyday living and entertaining. Hardwood flooring runs throughout the home, complemented by two fireplaces and the convenience of a private elevator to every level. The double-car garage is oversized, providing not only secure parking but also ample room for storage. On the main level, a flexible office/sitting room overlooks the landscaped front and side gardens, where mature plantings and trees create privacy and a lush green outlook. On the third level, two very large bedrooms, each with its own ensuite, are generously proportioned making them a flexible space for various needs. The outdoor living is equally impressive. A 650 sq ft south-facing terrace offers a private retreat with enough room to entertain on a large scale or simply unwind in peace. The lower level extends the living space even further, perfect for a home gym, office, media room, or whatever suits your needs best. Village West is as practical as it is refined. This enclave is beautifully maintained, with a welcoming atmosphere and neighbours who take pride in their homes. All this and just steps to downtown Oakville’s shops, dining and the lakefront parks that make this location so desirable. (id:46441)
178 Foundry Street
Baden, Ontario
PRIME VISIBILITY | EXCELLENT HIGHWAY ACCESS Seize this rare opportunity in a high-traffic, high-exposure location. Ideally situated within a growing and dynamic business community, this versatile unit is perfect for a wide range of commercial and industrial uses. Zoned Z10, the space is well-suited for light manufacturing, contractor services, storage, or workshop operations. Single or multi-tenant configurations are welcome, with the flexibility to open or customize the layout to suit specific needs. The units feature high ceilings, secure overhead bay doors, interior dividing walls, and bright, well-lit workspaces with durable concrete flooring. Ample on-site parking and secure entry with surveillance provide convenience and peace of mind. Just minutes from major highway corridors, this location offers outstanding logistical access for trucks, trades, and service vehicles. With professional curb appeal and proximity to key transportation routes and business amenities, this property is an ideal fit for contractors, tradespeople, and small business operators. Flexible lease terms are available, making this a strong and strategic location for regional service providers and collaborative business ventures. (id:46441)
178 Foundry Street
Baden, Ontario
PRIME VISIBILITY | EXCELLENT HIGHWAY ACCESS Seize this rare opportunity in a high-traffic, high-exposure location. Ideally situated within a growing and dynamic business community, this versatile unit is perfect for a wide range of commercial and industrial uses. Zoned Z10, the space is well-suited for light manufacturing, contractor services, storage, or workshop operations. Single or multi-tenant configurations are welcome, with the flexibility to open or customize the layout to suit specific needs. The units feature high ceilings, secure overhead bay doors, interior dividing walls, and bright, well-lit workspaces with durable concrete flooring. Ample on-site parking and secure entry with surveillance provide convenience and peace of mind. Just minutes from major highway corridors, this location offers outstanding logistical access for trucks, trades, and service vehicles. With professional curb appeal and proximity to key transportation routes and business amenities, this property is an ideal fit for contractors, tradespeople, and small business operators. Flexible lease terms are available, making this a strong and strategic location for regional service providers and collaborative business ventures. (id:46441)
2300 Fountain Street N
Cambridge, Ontario
INCREDIBLE LOCATION. DUPLEX POTENTIAL - SEPERATE ENTRANCE ALREADY HERE. 118 ft X 150 ft LOT. 2 DRIVEWAYS. Plenty of room for your boats, trailers and toys. Endless potential in this spacious 2-bedroom with potential for 5, 3-bathroom home located in the heart of Cambridge! Situated on a large lot with separate driveways and parking for up to 6 vehicles, this property offers incredible duplex potential with a fully separate basement apartment. Both units offer their own kitchen space, living rooms and laundry! The main level offers 3 bedrooms and 2 bathrooms, the living space offers a gas fireplace. The basement unit offers a large living space, 2 bathrooms, a den, and large rec room, which can easily be converted into 3 bedrooms. Whether you're looking for a multi-generational living setup or an investment opportunity, this home has it all. The large back space can be used for a workshop for the every day handyman. The large backyard spaces offer potential for kids play areas, sheds and more! Centrally located with easy access to Highway 401 and Highway 8, and just minutes from Kitchener, Waterloo, and Guelph. Recent updates include a new roof (2020). Don’t miss this versatile and well-located property! (id:46441)
7 Taliesin Trail
Welland, Ontario
This executive bungalow townhome blends modern luxury with timeless design in Drapers Creek, an exclusive enclave of just 17 residences on Taliesin Trail. Backing onto protected greenspace with no rear neighbours, it offers the perfect mix of privacy, comfort, and sophistication. Inside, you'll find 9-foot ceilings, large windows that fill the home with natural light, Hunter Douglas blinds, and modern flush floor vents. The open-concept layout feels bright and welcoming, while the designer kitchen impresses with quartz countertops, Fisher & Paykel appliances, a gas stove, double-drawer dishwasher, under-cabinet lighting, custom cabinetry, and a rough-in for central vacuum. The main level includes two spacious bedrooms, including a primary suite with a walk-in closet and spa-inspired ensuite featuring heated floors, double sinks, and an oversized glass shower. Step outside to a private covered Trex deck with glass railings and a built-in gas line perfect for relaxing or entertaining. The finished basement adds even more living space with 9-foot ceilings, a third bedroom, 3-piece bath, cozy gas fireplace, and a large storage/utility room. With a double garage, paver stone driveway, and low-maintenance condo living (snow removal and lawn care included), this home offers effortless living in one of Niagara's most desirable communities. (id:46441)
150 Alma Street Unit# 102
Rockwood, Ontario
Welcome to Suite 102 at the 150 Alma Luxury Apartments in the heart of Rockwood. Suite 102 offers a spacious layout with 2 bedrooms & 1.5 bathrooms. Meticulously designed, this accessibility friendly suite has a barrier free entrance and pathways & widened doorways and hallways. Finished top to bottom with elegant finishes, designer kitchen & bathrooms, heated polished concrete flooring, smart home technology and a private patio. The designer kitchen is equipped with accessibility friendly stainless steel appliances, quartz countertops and custom cabinetry. The primary bedroom features a 3 piece ensuite. This suite is complete with 1 parking space. Simply move in and enjoy a worry-free chic lifestyle! (id:46441)
8 Mountsberg Road
Hamilton, Ontario
Discover this stylishly renovated country bungalow, privately set back from the road on a scenic 100 x 200 ft property with room to park 8+ vehicles. An ideal choice as a cozy first home, those looking to downsize, or anyone seeking the opportunity to expand or build , this home highlights a newly designed kitchen complete with stunning counters and sleek stainless steel appliances. The bright and airy open-concept living and dining space has been completely refreshed, complemented by a stylish 4-piece bath, two generously sized bedrooms, and the practicality of main-floor laundry and utility room. This turnkey residence boasts an impressive list of recent improvements: brand-new electrical (2024), plumbing, spray foam insulation, flooring (2024), roof (2024), septic system (2024), updated windows and patio door (2025),attic insulation (2025), regraded and reseeded lawn (2025), UV and reverse osmosis system (2025), fencing (2025), and a new shed (2025). Enjoy the charm of outdoor living on the 19' x 8' front porch or the expansive 24' x 11' back deck. With every detail thoughtfully upgraded, this home is ready for you to move in and enjoy. Don’t wait—this gem won’t last! (id:46441)
500 Stone Church Road W Unit# F8
Hamilton, Ontario
A rare opportunity to own this well-maintained end-unit townhome, perfectly suited for growing families or first-time buyers. This residence boasts spacious rooms, new windows installed in 2024, a fence and deck constructed in 2024, and tastefully designed porcelain tile, engineered, and laminate flooring throughout. The finished basement features a fantastic recreational area, laundry facilities, and ample storage space. The main floor is highlighted by a large kitchen that opens onto a private rear patio with a gazebo, a separate dining room, a two-piece powder room, and a spacious living area. The upper floors are comprised of four spacious bedrooms and a four-piece bathroom. Additional features include a single-car garage with interior access, a convenient storage closet near the front door, private parking, and ample parking for visitors. Located in a highly sought-after West Mountain neighborhood, this property is ideally positioned near Ancaster and offers easy access to The Lincoln Alexander Parkway, Highway 403, Numerous Shopping Centers, Schools, Parks and Public Transportation. A must see!! (id:46441)

