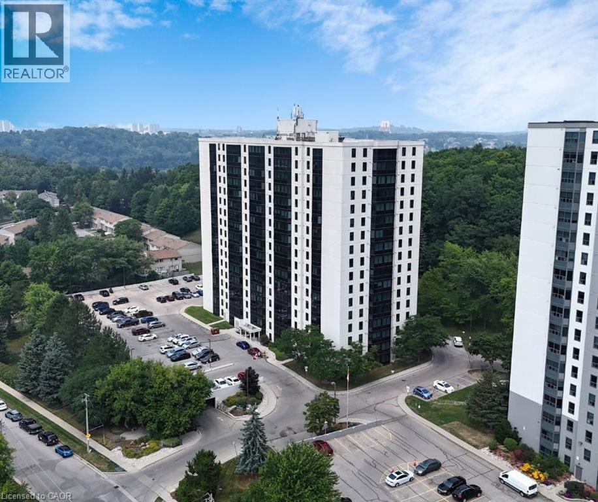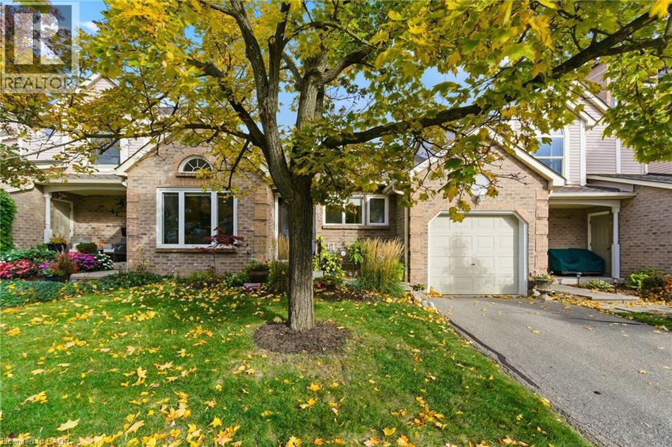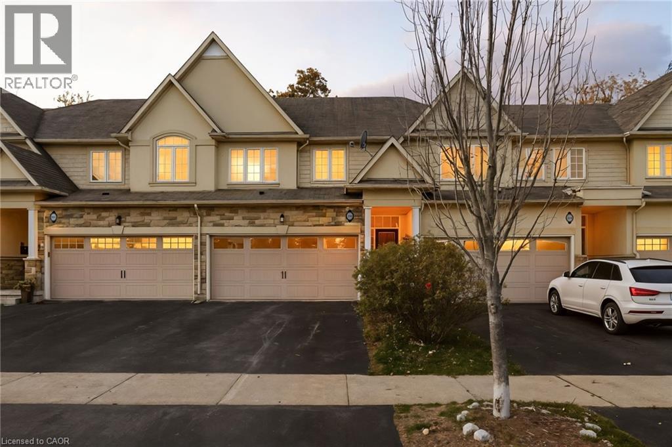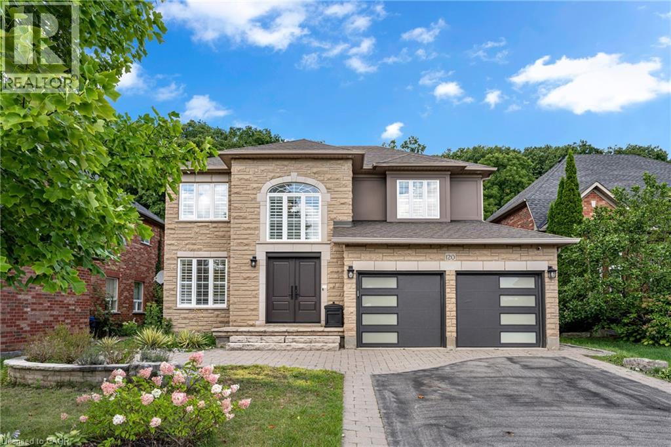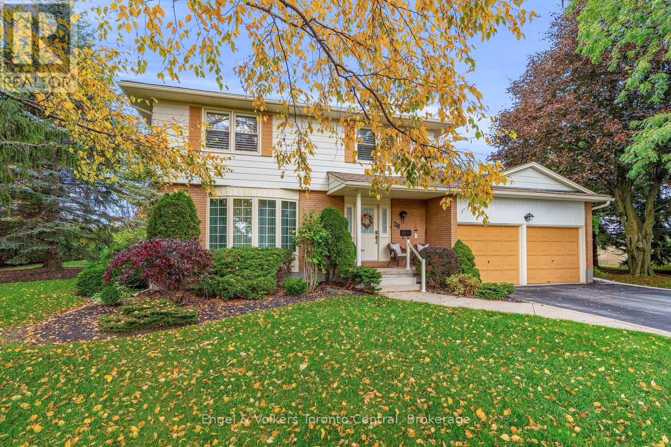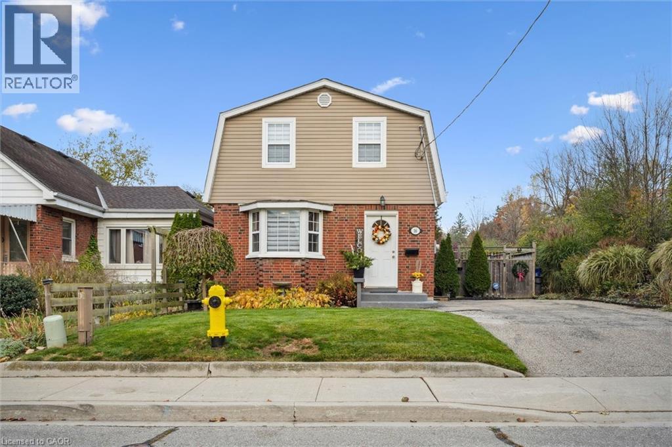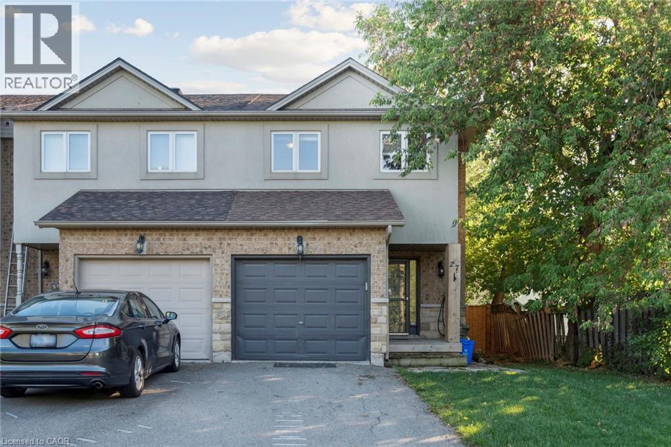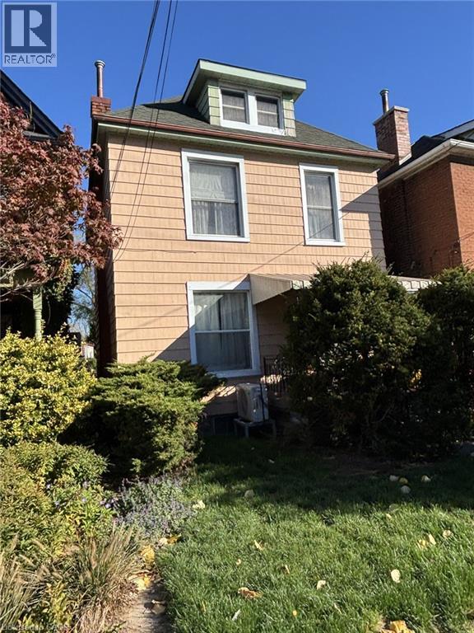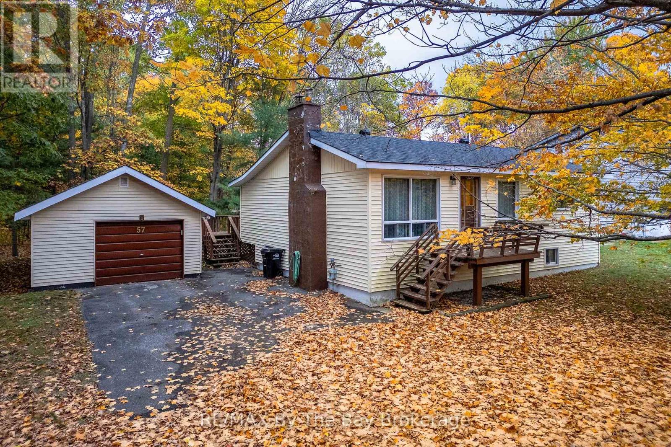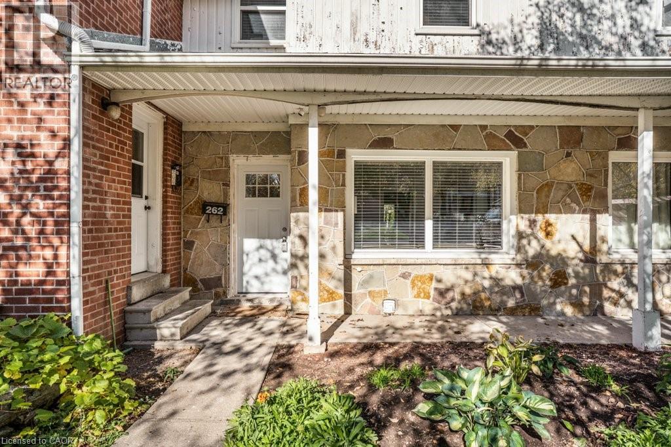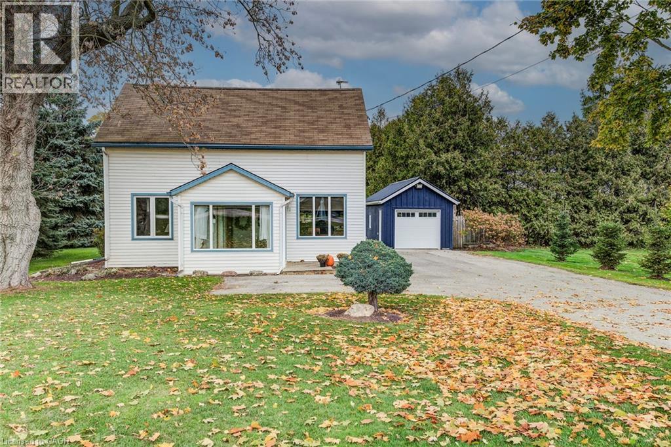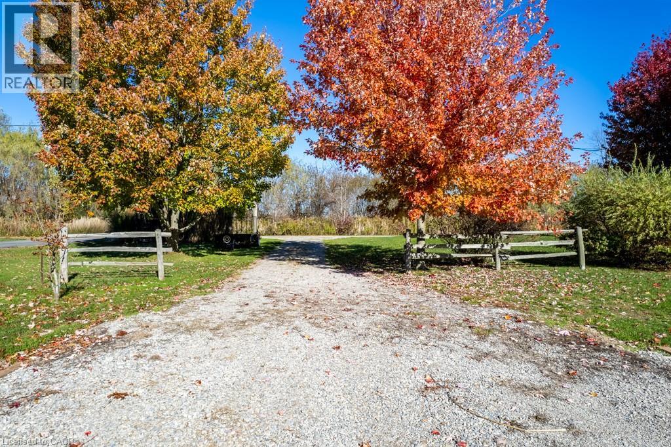35 Green Valley Drive Unit# 506
Kitchener, Ontario
Welcome to this beautifully updated 2-bedroom, 2-bath condo in Kitchener’s desirable Pioneer Park/Doon neighbourhood—an excellent opportunity for investors, students or commuters. Ideally located just minutes from Conestoga College, Highway 401, parks, Grand River trails and everyday amenities, this location offers strong rental potential and easy access to everything you need. This bright, west-facing unit features a well-designed open-concept layout with bedrooms and bathrooms positioned on opposite sides of the living area—perfect for shared living arrangements or added privacy. The primary suite includes wall-to-wall windows, a large walk-in closet and private ensuite, while the second bedroom offers a full closet and convenient access to the main 4-piece bath and in-suite laundry. Extensively renovated, this move-in ready, carpet-free condo showcases updated flooring, baseboard trim, interior doors, electric baseboards, lighting, bathroom vanities, and refreshed electrical switches and receptacles. The soft, neutral finishes create a clean, modern feel that’s easy to maintain. Condo fees include water, access to a fitness room, sauna, party room and one assigned parking space—making this a low-maintenance investment or ideal home base. Whether you’re adding to your portfolio or seeking a turnkey property near major transit routes and schools, this condo delivers great value and convenience in a prime Kitchener location. (id:46441)
5255 Lakeshore Road Unit# 48
Burlington, Ontario
Welcome to this beautifully renovated home in prestigious southeast Burlington, ideally situated on Lakeshore Road across from the lake. Step inside to discover a light, bright and airy open-concept design with hardwood floors throughout the main level, skylights in the dining room and patio doors that lead to a relaxing deck setting. The spacious kitchen is a chef’s delight featuring beautiful quartz counters, abundant cupboard and counter space and a dedicated coffee centre. Elegant details like crown moulding and a cozy gas fireplace (2024) add warmth and sophistication. The main floor also features a convenient laundry room and inside access from the garage, plus a man door leading from the garage to the backyard for added functionality. The home offers two bedrooms, with the second currently used as a den and a finished basement with vinyl flooring, a third bedroom and a large unfinished area ideal for storage or future expansion—complete with a rough-in for a bathroom. Enjoy worry-free living with condo fees that include snow removal for each owner’s driveway and walkway. Located close to shopping, amenities, public transit and with easy access to Oakville and Toronto, this home offers the perfect blend of comfort, convenience and lakeside charm. Don’t be TOO LATE*! *REG TM. RSA. (id:46441)
106 Maplevale Drive
Ancaster, Ontario
Prime Ancaster Estate Sale! Rare opportunity to own an executive freehold townhome in an exclusive Ancaster enclave backing onto peaceful green space — no rear neighbours! This bright and spacious home offers 3 bedrooms + upper den/study, 3 bathrooms, and a 2-car garage. Features include a modern kitchen with ornate countertops, laminate flooring, and an upper-level walkout to a fully fenced yard with scenic views. Perfect blend of comfort, privacy, and style in a highly sought-after location close to all amenities. (id:46441)
120 Davidson Boulevard
Dundas, Ontario
Nestled on a quiet street in one of Dundas’ most desirable neighbourhoods, this impressive 6+3 bedroom, 5.5 bath two-storey home offers over 4,600 sq. ft. of finished living space backing onto lush green space. The primary suite extends across the entire back of the house with views of the back yard and green space. As a rare addition, each bedroom has access to an ensuite bath. Designed with family living and entertaining in mind, the home features a beautifully renovated kitchen, adorned with Wolf and sub-zero appliances, that flows seamlessly into the expansive principal rooms. The fully finished lower level adds incredible versatility with additional bedrooms and recreation space. Step outside to a deep, private lot highlighted by a large in-ground pool, mature trees, and multiple sitting areas—perfect for hosting gatherings or relaxing in total privacy. With three levels of stunningly finished space, there’s room for every lifestyle—whether accommodating extended family, creating dedicated work spaces, or providing the ultimate entertainment hub. This rare offering combines tranquility, privacy, and convenience in the heart of everything Dundas offers. Updates: Sump Pump battery backup (’24), Smart Home Lighting (Lutron), EV Charger in garage, Pool Liner (’21), Pool Lines to shed (’22), Sand Filter and Pump (’25). Some photos are virtually staged. (id:46441)
28 Batteaux Road
Clearview (Nottawa), Ontario
Country living at its finest--yet close to amenities! Large mature trees and manicured hedges create a private setting for this four bedroom family home in Nottawa. This 3000 square foot residence, offers a large eat-in kitchen, separate dining room, living room and family room, all on the main floor. Two walkouts lead to a large backyard deck, inground pool and lawn and gardens. A gas fireplace in the family room provides a cozy atmosphere for family gatherings. The second floor has 4 bedrooms, one of which is currently being used as an office. The fully finished basement has a 400 square foot recreation room, full laundry facilities and an abundance of storage areas. The attached garage has additional storage plus lots of room for one vehicle. The property is located close to an elementary school and walking distance to the businesses in Nottawa. Collingwood services are just a 5 minute drive away. This one owner home as been well maintained and upgraded over the years. The large property and residence offers a new family the opportunity to own a lifelong home. (id:46441)
16 Martin Avenue
Cambridge, Ontario
Welcome to 16 Martin Avenue in Cambridge — a beautifully renovated gem with a stunning, oversized yard designed for entertaining! If you’ve been searching for a home that’s been completely transformed from the studs up, look no further. This “cute as a button” property was fully renovated in 2009, featuring new electrical, plumbing, and modern finishes throughout — it feels like a newer home. From the moment you arrive, the curb appeal is undeniable. Nestled on a quiet dead-end street, the home offers peace and privacy, framed by lovely gardens and a private double driveway. Step inside to a welcoming foyer with a large closet, leading into a bright, open-concept main floor that flows seamlessly between the living room, dining area, and updated kitchen. The kitchen features a stylish peninsula with bar seating — perfect for casual dining or morning coffee. A charming three-season sunroom expands your living space, with sliding doors that open to a beautifully landscaped backyard oasis. At over 120 feet deep, this outdoor retreat is made for hosting family and friends — complete with a massive deck with fireplace, an updated above-ground pool (newer equipment and liner), a 10x12 shed, a hard-top gazebo, and plenty of green space for kids or pets to play. Upstairs, you’ll find a spacious primary bedroom, a lovely second bedroom, and an updated four-piece bath. The lower level is unfinished but offers great potential for future living space or storage. Located just steps from Cambridge Memorial Hospital and close to schools, parks, shopping, and other amenities, this home offers the perfect blend of charm, comfort, and convenience. Don’t wait — this one won’t last long! (id:46441)
27 Pettit Street
Stoney Creek, Ontario
Welcome to this stylish and well-maintained freehold end unit townhouse in the heart of Winona. Offering over 1,350 sq. ft. of living space, this home features a bright and open layout with 3 bedrooms and 2.5 bathrooms. The main floor includes a spacious kitchen and living area with walkout access to the backyard, while the partially finished basement provides additional living or storage options. Additional highlights include an attached garage with inside entry, parking for three vehicles, central air, and a private backyard. Conveniently located near schools, shopping, and quick access to the QEW, this home is perfect for families and commuters alike. (id:46441)
24 Hunt Street
Hamilton, Ontario
Whether you are looking for a family home or a solid investment, this 2.5 storey home located in a desirable Strathcona neighborhood is ideal. With its convenient location, this home offers easy access to hwy 403 and McMaster University as well as steps from Dundurn Castle, Parks, Local shopping, public transit and the vibrant Locke Street. The main floor features a large living space with hardwood floors in the living and dining room, pocket doors, bright kitchen, 3pc bath and laundry. Head upstairs to find a sun drenched kitchen and living area, 4pc. bath, a spacious bedroom with access to a huge deck. The bonus is an enormous bedroom on the 3rd level/ Other features include breakers, new waterline and 2 furnaces. Don't miss this fantastic opportunity (id:46441)
57 Tall Pines Drive
Tiny, Ontario
Wonderful raised bungalow with full basement, oversized detached garage on a beautifully treed, huge lot (100x 150 ft) close to Georgian Bay beaches, parks and amenities. Located in a very quiet area 5 mins to Beach, 15 mins to Penetang, 20 mins to Midland. Enjoy FORCED AIR GAS FURNACE (baseboards not in use), updated 3 pc bath, front and back deck and more. Just bring your decorating ideas and make this place your own year round HOME or COTTAGE! (id:46441)
262 Westcourt Place
Waterloo, Ontario
Welcome home to this charming, freshly painted (October 2025) four bedroom property, within 30 minutes walking distance to University of Waterloo—an ideal opportunity for first-time buyers or savvy investors! The main floor features a bright living area, a convenient 2-piece powder room, and a refreshed kitchen with new countertops (Oct 2025) which offers access to the rear patio. A versatile main-floor bedroom offers flexibility as a den, home office, or additional living space with its own walkout to the backyard. Upstairs are three bedrooms with vaulted ceilings and a 4-piece bath. The partially finished basement provides excellent storage or future potential. Neutral floors throughout make it easy to move right in. One parking space included. Walking distance to shops, cafés, and grocery stores, and close to public transportation, with a flexible closing date available. A great home in a highly walkable location! (id:46441)
1301 Lobsinger Line
Woolwich, Ontario
Discover the perfect blend of country living and city convenience on this beautiful 1-acre property just minutes from Waterloo, St. Jacobs, and the famous St. Jacobs Farmers Market. The backyard is lined with ample trees to provide private and quiet enjoyment. This property offers peaceful views and endless possibilities. This well-kept 1 ¾ storey home features many updated mechanical systems, providing comfort and peace of mind. A large heated and air-conditioned workshop/garage is ideal for hobbyists, tradespeople, or anyone looking to run a home-based business. With ample space to expand or even build your dream home, this versatile property offers exceptional potential in a prime location—just 5 minutes or less to everything you need, including the expressway for easy commuting. Book your showing today to take advantage of this rare opportunity. (id:46441)
4 Dearden Lane
Dunnville, Ontario
Discover the perfect opportunity to build your dream retreat on a private lane along the shores of Lake Erie. This impressive 0.68 acre property offers 101 feet of breathtaking lake frontage and a beautiful flat rock beach - ideal for relaxing, swimming, or watching the sunset. Enjoy the peaceful setting just minutes from Freedom Oaks Golf Course, Sandy Bay and Port Maitland Village. Current owner has obtained floorpans and grading plan. (id:46441)

