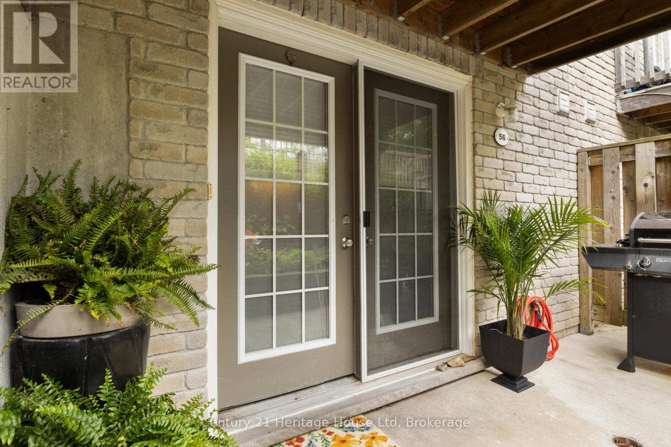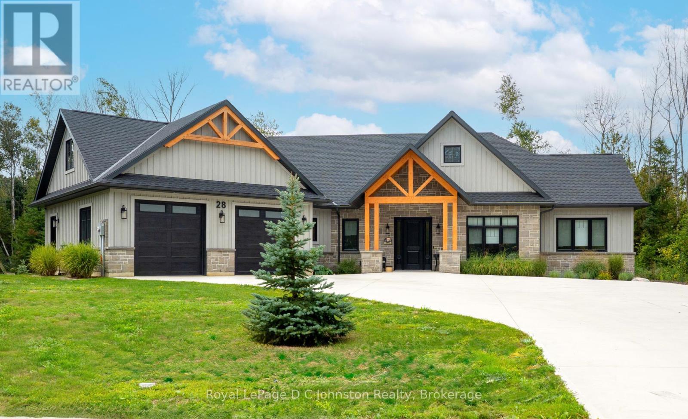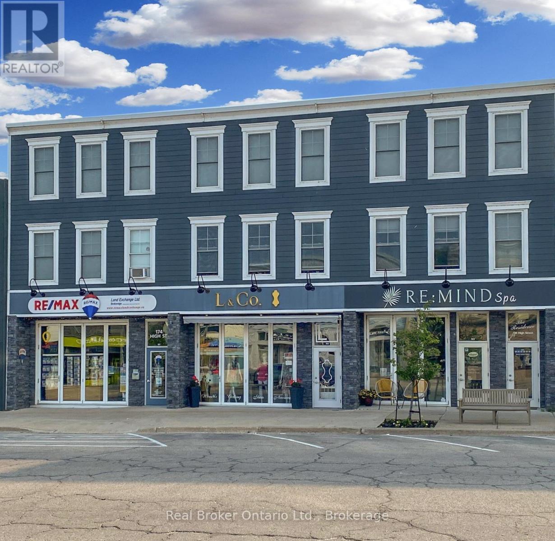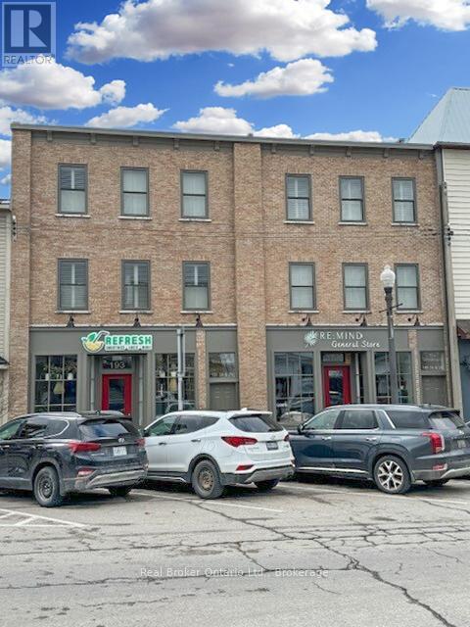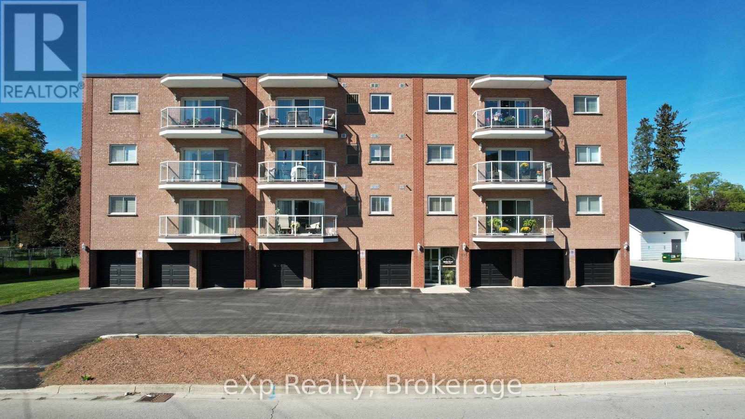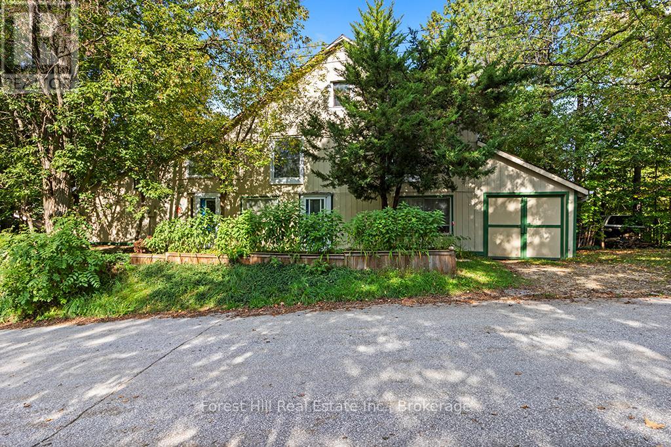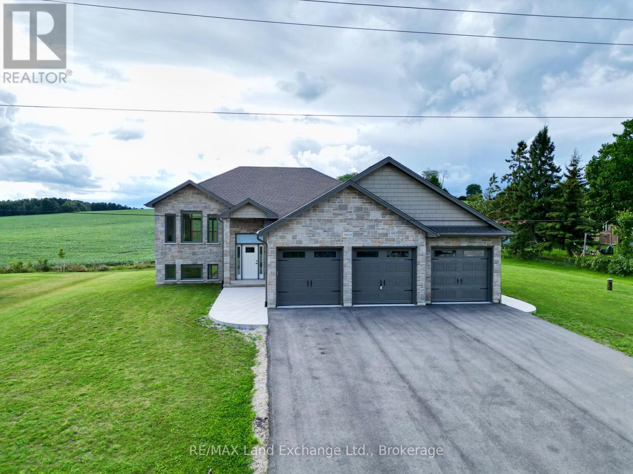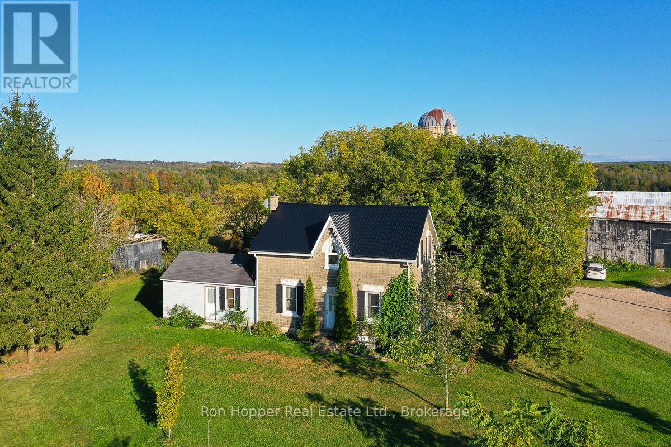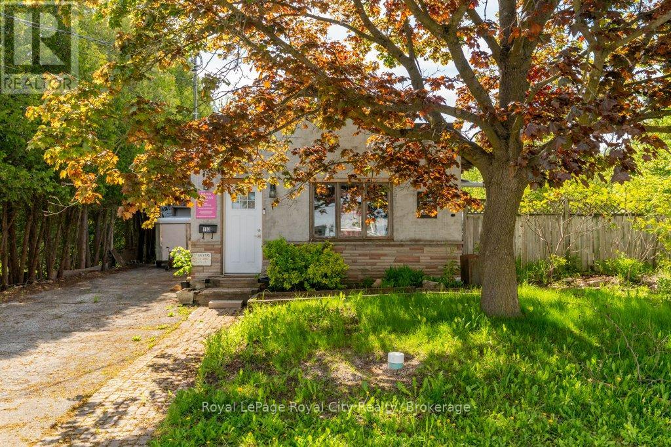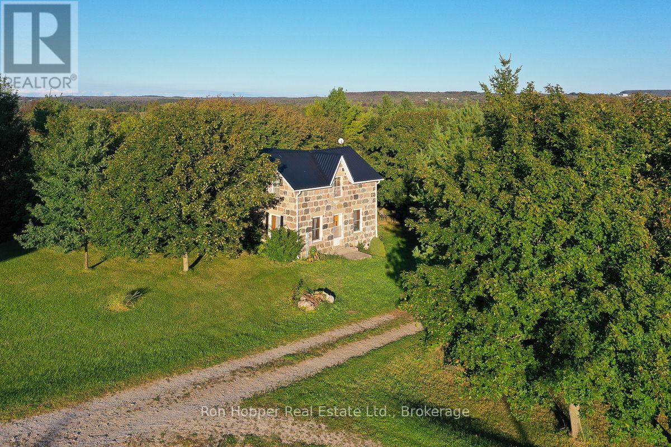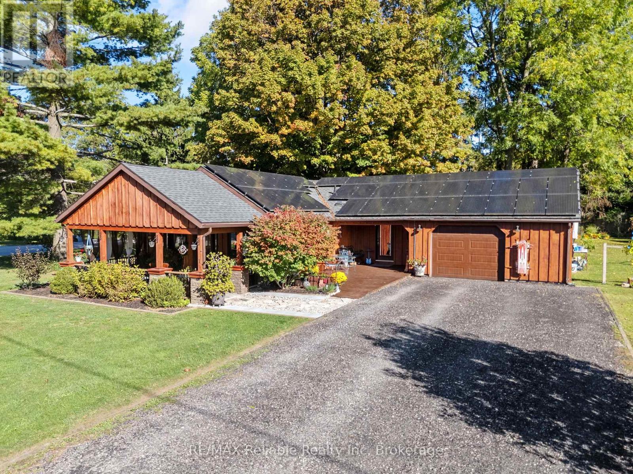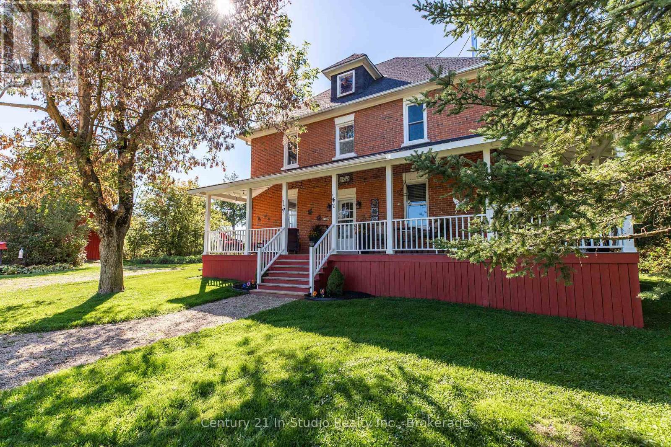56 - 35 Mountford Drive
Guelph (Grange Road), Ontario
Welcome to this stylish 1-bedroom plus den townhouse condo offering modern comfort and convenience at a fantastic price point! Perfect for first-time buyers, downsizers, or busy professionals, this home combines low-maintenance living with thoughtful design.Step inside to an open-concept layout filled with natural light, creating an inviting space for both relaxing and entertaining. The modern kitchen flows seamlessly into the living area, while the versatile den offers the perfect spot for a home office, guest space, or reading nook. Ample storage throughout keeps everything neatly organized.Enjoy your own private patio, ideal for sipping morning coffee or unwinding after a long day. The community offers wonderful amenities including a dog park, community garden, and plenty of visitor parking making it easy to host friends and family.Located close to shops, restaurants, and everyday conveniences, this townhouse condo delivers the perfect balance of comfort, lifestyle, and accessibility. Move right in and start enjoying the ease of condo living today! (id:46441)
28 Lakeside Woods Crescent
Saugeen Shores, Ontario
Introducing an architectural masterpiece where bespoke craftsmanship meets unparalleled luxury. Step inside this stunning 3267 square foot bungalow, built without stairs on grade, and immediately experience the soaring great room with a vaulted white shiplap ceiling, a custom floor-to-ceiling stone gas fireplace, and a sleek wet bar with Marvel bar fridge. This space seamlessly flows into the gourmet kitchen and dining area, which are defined by Douglas fir ceiling beams and a white washed tongue and groove ceiling. The kitchen is outfitted with gorgeous maple cabinetry, upscale Thermador appliances, a quartz island with a waterfall edge and a large walk in pantry. The property extends its entertaining opulence to a fully enclosed 650 square foot three season sunroom featuring a second gas fireplace, spectacular milled Douglas fir ceilings and beams and heated sandblasted stone floors. A serene primary suite awaits, complete with a vaulted shiplap ceiling, walk-out to a large covered porch and ensuite featuring an oversized walk-in shower and freestanding tub. The split-plan design separates the guest bedrooms and bath for ultimate privacy. The home features a 500 square foot bonus room with a full bath and separate heating/cooling above the garage. Equally focused on functional luxury, there is a dedicated laundry room with custom cabinetry and quartz countertops, as well as a mudroom with coordinating maple cabinets and quartz counters - providing an elegant transition from the oversized double garage. Every detail, from the exquisite millwork, heated towel bars, in-floor gas hot water heating, Generac standby generator,, speaks to a life of refined comfort. Situated midway between Port Elgin and Southampton, this absolutely exquisite home, clad in stone and Maibec wood siding on a private wooded lot, is ideally located to take full advantage of the coveted four-season lakeside lifestyle Saugeen Shores is known for. (id:46441)
174 High Street
Saugeen Shores, Ontario
Exceptional mixed-use investment in the heart of Southampton! This fully tenanted 9-unit building has been completely renovated, offering secure income and a strong performing asset for years to come. The property includes 3 ground-floor commercial units with prime frontage and excellent exposure along the main street, just steps from Southampton Beach. The upper levels feature 6 modern residential units with a desirable mix of 3 studios, 1 one-bedroom, 1 one-bedroom + den, and 1 two-bedroom apartment. Each has been thoughtfully updated, providing turn-key spaces for tenants. Amenities include an elevator, dedicated parking for all units, and a rooftop patio that enhances tenant appeal. With its stable tenant base and fully leased occupancy, this property is a proven performer that delivers consistent returns. Located only 25 minutes from Bruce Power, the building benefits from high rental demand from both residential and commercial tenants in one of Ontario's most desirable lakeside communities. A rare opportunity to own a prime income-producing asset with a strong rental history, modern upgrades, and an unbeatable location. Rent roll, financials, and additional photos are available upon request. Additional Opportunity: The neighbouring property at 189-193 High St is also available for sale, presenting a rare chance to acquire a larger portfolio of prime commercial and residential real estate on Southampton's main strip. (id:46441)
189-193 High Street
Saugeen Shores, Ontario
Exceptional investment opportunity at 189-193 High Street in the heart of Southampton. Offered together as one package, these two fully renovated buildings feature high-end finishes and a mix of commercial and residential units, all fully tenanted for immediate income and positioned to perform as a strong investment for years to come. Just steps from Southampton Beach and approximately a 20-minute drive to Bruce Power, this property combines a prime location with long-term stability. At 189 High Street, the main level offers a commercial unit with two updated residential apartments above, while 193 High Street includes a commercial space, a main floor residential unit, and two additional residential suites upstairs. The residential mix features versatile layouts - including two-bedroom units, one-bedroom suites, and a one-bedroom plus den, appealing to a wide range of tenants. Each unit has been thoughtfully modernized with premium finishes and benefits from dedicated parking. With prominent main street exposure, strong tenant demand, and proximity to beaches, shops, and restaurants, this property represents a rare turn-key opportunity to secure a high-quality income-generating asset in one of Ontario's most desirable communities. Rent roll, financials and additional photos are available upon request. For buyers seeking additional scale, 174 High Street is also available for purchase, creating the potential to assemble a truly premier investment portfolio in Southampton's thriving core. (id:46441)
405 - 203 Mcnab Street
Brockton, Ontario
Welcome to the Riverview Condo in Walkerton. Just a short walk to downtown and the Saugeen River Trail. This unit has been extensively updated with a modern kitchen, refreshed bathroom, new flooring, updated doors, and stylish finishes throughout. Generous storage is available directly in front of your private garage, making this a convenient and truly turn-key property. (id:46441)
15 Hill Street
Grey Highlands, Ontario
Known locally as "The Bee Barn", this one-of-a-kind property was transformed in 1992 by its current owner - a mixed media artist with exhibitions across Canada and Europe - into a contemporary studio & residence that blends art & everyday living. Comprised of 2 attached but separate ground-floor spaces, each with its own entrance, the property offers a versatile setup: one side designed for creative studio projects & the other as comfortable living quarters. This flexible configuration also presents excellent potential for an in-law suite, guest space, or home-based business. The main level features an open-concept layout with abundant natural light, a principal bedroom with skylight & closet, office nook with loft space & two walkouts to the garden. Upstairs, soaring vaulted ceilings create a dramatic, gallery-like space ideal as a bedroom, family room, entertaining area, or even exhibition space. An attached 2 car Garage & 30 x 13 workshop/shed with concrete floor, electricity, & some insulation provide ample room for storage, hobbies, or projects. A new drilled well (2024) adds peace of mind & modern convenience. Set in the heart of Flesherton, celebrated as both The Gateway to the Beaver Valley and an artists hub, this property offers the rare chance to enjoy a vibrant small-town lifestyle within a community of creatives just 500m from elementary & secondary schools, boutique shops, library, sports facilities & Flesherton Pond with its beach & pavilion - a favorite spot for swimming or fishing. Outdoor enthusiasts will love the nearby Bruce Trail, paddling on Lake Eugenia, skiing at Beaver Valley & Blue Mountain + the many golf courses & x-country trails throughout the region. Amenities are nearby in Markdale & Durham or larger centres like Collingwood, Thornbury & Owen Sound are all within easy reach. More than a home, The Bee Barn offers a flexible & inviting space that combines character, community & convenience in one of Grey County's most welcoming towns. (id:46441)
4829 Bruce Road 3
Saugeen Shores, Ontario
The 1325 sqft raised bungalow with finished walkout basement and 3 car garage in Burgoyne at 4829 Bruce Rd 3, is complete; and available for immediate occupancy. This home has 2 + 2 bedrooms and 3 full baths. Standard features include hardwood & ceramic flooring throughout the main floor, solid wood staircase, Quartz kitchen counters, 2 gas fireplaces; ashpalt drive, sodded yard and more. Added bonus this one comes with 6 appliances and window coverings. HST is included in the list price provided the Buyer qualifies for the rebate and assigns it to the Builder on closing. Prices subject to change without notice. (id:46441)
439567 Sydenham-Lakeshore Drive
Meaford, Ontario
Welcome to this beautiful 100-acre property located in a peaceful rural setting just minutes from Georgian Bay and Owen Sound. Set along a hard-topped road in an area with hard working farms, orchards and a winery, this gently rolling land offers a rare opportunity to enjoy country living with exceptional potential.Approximately 65 acres are workable, including 15 acres of systematically tiled land, ideal for a variety of crops. An additional 15 acres of bush provides natural beauty and privacy, while the remaining acreage is well-suited for pasture or recreational use.Currently operating as a beef farm, the property features a solid 40 x 100 barn, 18 x 60 silo, and two grain bins, offering ample infrastructure for agricultural operations.The charming 4-bedroom farmhouse has great bones and plenty of character perfect for someone ready to modernize and transform it into a lovely family home or country getaway.Whether you're looking to expand your farming operation, raise livestock, cash crop or simply enjoy a peaceful rural lifestyle close to the Bay, this property offers endless possibilities. (id:46441)
163 Alice Street
Guelph (St. Patrick's Ward), Ontario
Versatile Commercial & Residential Opportunity in the Heart of The Ward Located in Guelphs vibrant and eclectic Two Rivers neighbourhood 163 Alice St offers a rare opportunity with MOC (H12) zoning, allowing for a diverse mix of residential, commercial, and mixed-use development. Currently home to two art studios, two bathrooms, a workshop, and expansive parking, this unique property provides endless possibilities for investors, business owners, and developers alike. The Mixed Office-Commercial (MOC) zoning is designed to seamlessly integrate small-scale businesses with residential areas, ensuring a dynamic yet community-friendly environment. Permitted uses for Mixed Office-Commercial include and may apply: Residential: Single Detached, Semi-Detached, Townhomes (various configurations), Duplex, Apartments, Live-Work Units, Retirement & Long-Term Care Facilities. Commercial & Office: Medical Clinics, Retail, Restaurants (including takeout), Micro-brewery/distillery, Fitness Centres, Bed & Breakfasts, Veterinary Services, Artisan Studios, Financial & Service Establishments. Institutional & Creative Spaces: Schools, Daycare Centres, Art Galleries, Funeral Homes. *Certain commercial uses are limited to 400 sq. m. per property.* Whether you're envisioning a boutique storefront, a creative hub, a unique live-work space, or a mixed-use development, 163 Alice St offers the flexibility to bring your vision to life. Seize this opportunity to invest in one of Guelph's sought-after and evolving neighbourhood! (id:46441)
439629 Sydenham-Lakeshore Drive
Meaford, Ontario
Nestled on a quiet paved road, this picturesque 109-acre property offers an exceptional opportunity for farmers, hobbyists, or those seeking a rural lifestyle just a short drive from Owen Sound and the stunning shores of Georgian Bay. Comprised of two parcels, the land features approximately 55 workable acres, currently seeded for hay and pasture, and operating as a beef farm. A year-round stream adds natural charm and potential for livestock or irrigation, while additional acreage could be cleared to expand your pasture or hay fields.The property includes a charming 3-bedroom, 2-bathroom fieldstone farmhouse with great bones and plenty of character. With some updates, this could be transformed into a beautiful country home. The yard is home to mature apple, pear, and cherry trees, as well as red currant bushes perfect for seasonal harvests.A quonset building provides storage for equipment, hay, or workshop space.Whether your'e looking to continue farming, start a new venture, or simply enjoy the peace and space of country life, this property offers endless possibilities. (id:46441)
1 Mac Tavesh Street
Bluewater (Bayfield), Ontario
Charming Bungalow with Cottage Feel. This 2-bedroom, 1-bathroom bungalow combines cozy cottage character with modern efficiency. A welcoming, expansive covered front porch sets the tone, adding rustic charm and providing the perfect spot to relax and enjoy the outdoors. Inside, the home offers a modest yet inviting layout, complemented by electric in-floor heating and on-demand hot water.Set on a large, lush yard with mature shade trees and established gardens, the property feels private and serene. An attached single-car garage adds convenience, while solar panels on the roof provide income that covers the entire cost of electricity for the yearmaking this home as practical as it is charming. A short walk to Bayfield Main Street shops and restaurants. Adjacent vacant lot at 12 Sarnia Street is also for sale. The vacant lot next door is ALSO for sale (MLS X12437626) (id:46441)
155104 7th Line
Grey Highlands, Ontario
This charming two-storey century home combines its heritage character with modern updates, situated on a private 2 acre property in Grey Highlands with most furniture included! It is ideal for use as a year-round residence, rental property, or ski chalet, located just 6 km from Beaver Valley Ski Club and 1 km from access to the Bruce Trail. This offers an active four-season lifestyle with excellent hiking, biking, and outdoor recreation opportunities. A long gravel driveway leads to a welcoming wrap-around porch. Inside, you'll find a carpet-free interior that showcases original wood floors and a thoughtfully updated kitchen featuring newer appliances. The main level also includes a laundry room, four-piece bathroom, a side mudroom, and a screened-in back porch with a relaxing hot tub. Attached to the home is a back storage room that provides space for outdoor equipment. Upstairs, there are four well-sized bedrooms and an open sitting area. The attic has the potential to be converted into a future studio or additional living space. The partial basement features a cement floor, a sump pump, and wood storage with a convenient window chute for easy access. Key features of the home include an updated shingled roof, mostly replaced windows, a newer owned hot water tank, and a water treatment system equipped with UV light, a water softener, and filtration. Heating is provided by a forced-air oil furnace and a wood stove. The property is beautifully landscaped, featuring perennial gardens, trees for privacy, a crabapple tree, and a fire pit. There are also three sheds for ample storage: a small wood shed, a large wood shed, and a tin shed. Located about 10 minutes from Markdale for shopping, hospital services, and schools, and only 2 hours from Toronto, this property offers unbeatable access to world-class recreation activities, including skiing, lakes, waterfalls, hiking, golfing, and more, allowing you to fully embrace the Grey Highlands lifestyle. (id:46441)

