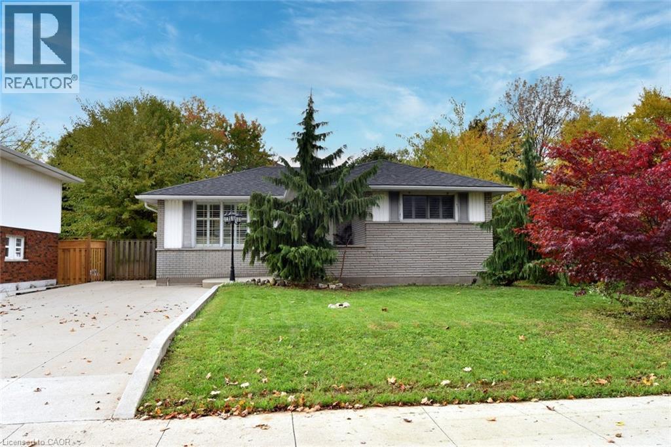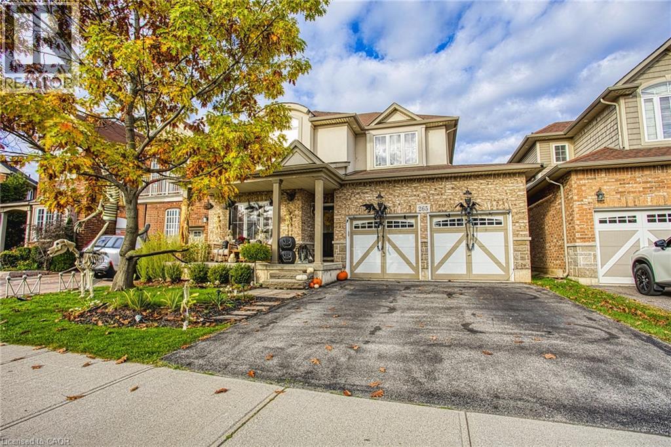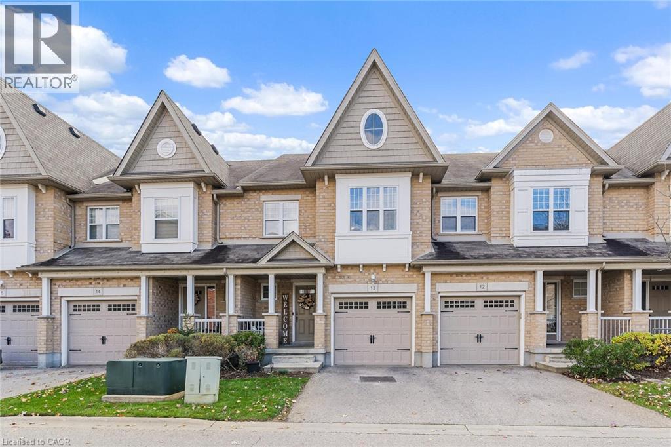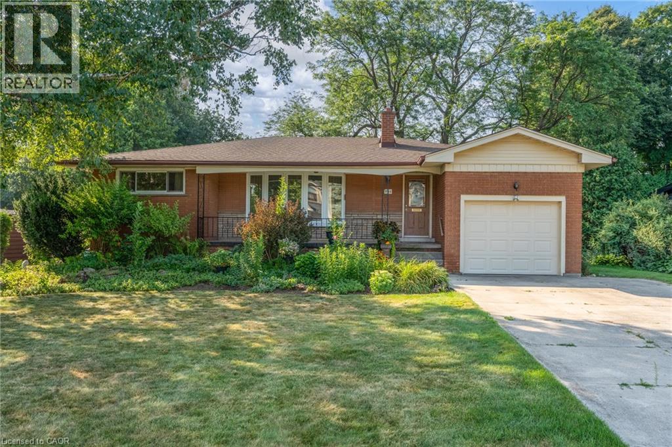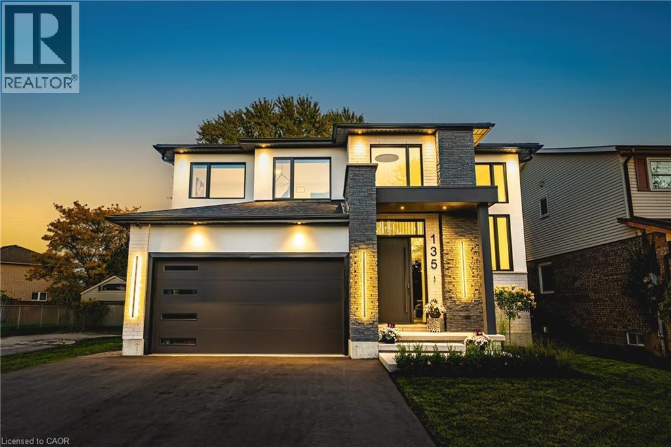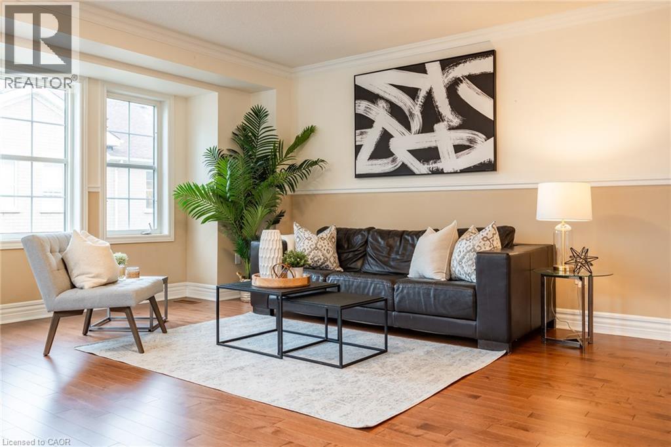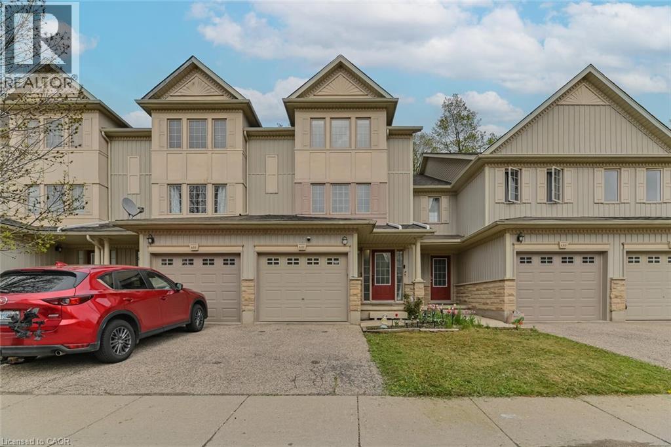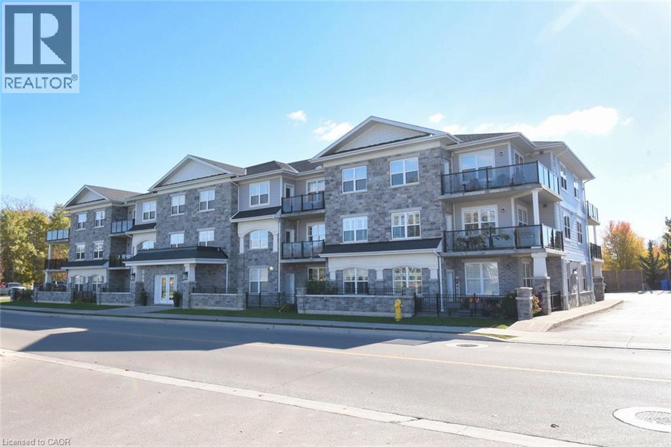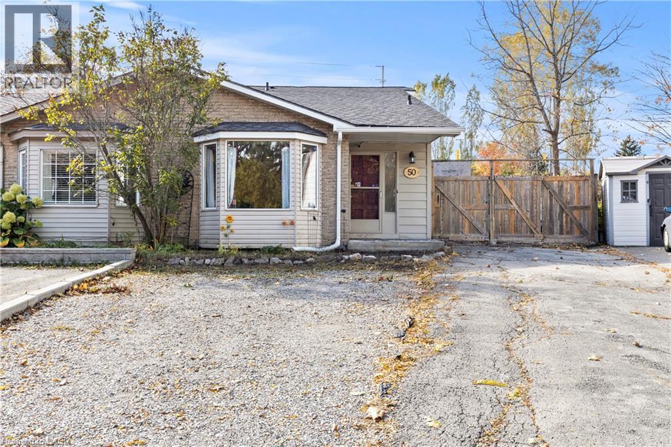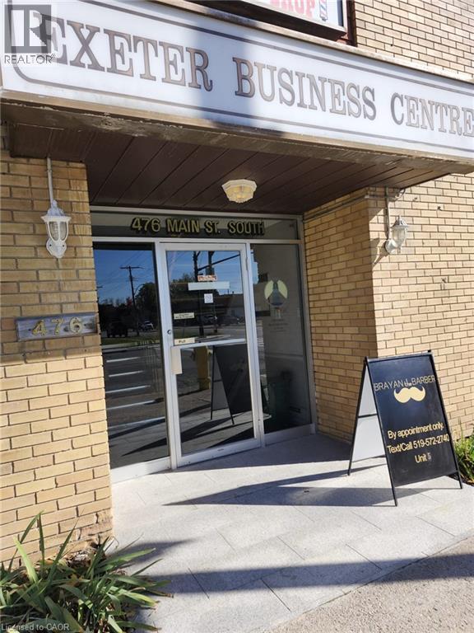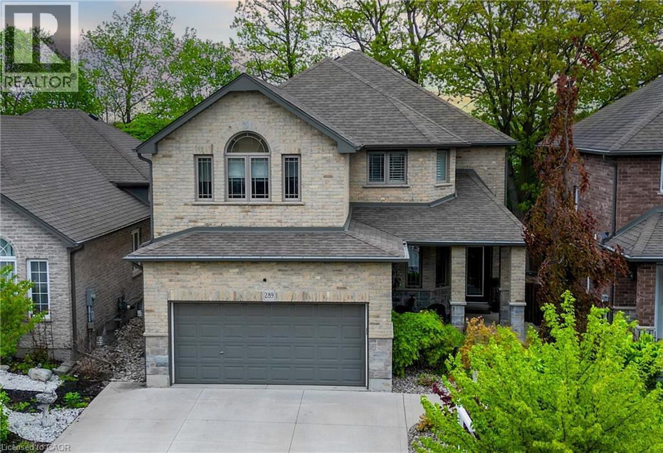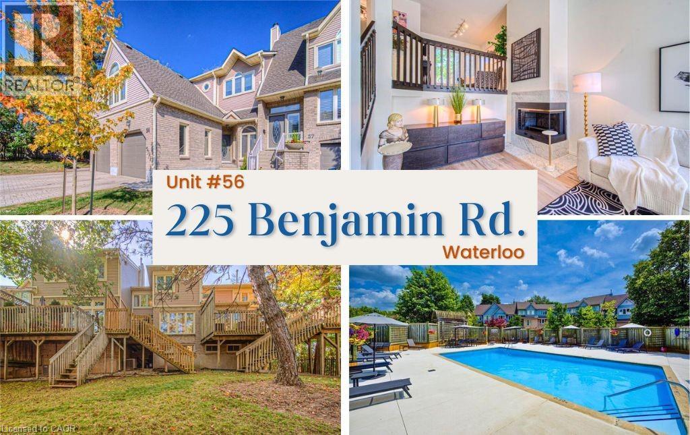130 Delmar Drive
Hamilton, Ontario
Nicely updated bungalow on large lot in prime West Mountain location near Buchanan Park & Mohawk College. Large 2+1 bedroom bungalow (originally 3 bedrooms on main level) with tremendous in-law potential with side door entry to nice finished basement. Open concept main floor living space. Updated kitchen with brand new stainless steel appliances including induction stove & new quartz countertops. Kitchen has patio doors out to large concrete patio and fully fenced rear yard. Oversized primary bedroom (used to be 2 rooms) with double closets and office area. 2nd bedroom on main floor has separate walk-out to rear patio. Basement has large rec room and office space (could be another bedroom- covered window could be reopened) with all new flooring, full bathroom and laundry room. Plumbing in that area could be used to easily create a kitchenette, to make this a full in-law suite or secondary unit. Large double-wide concrete drive could easily fit 4-5 cars with concrete wrapping around to back patio. Large shed in backyard, great for outdoor storage. Gas line for bbq on back patio. Both rear patio doors replaced in the last 4 months, with new steps & railings. (id:46441)
265 Montreal Circle
Stoney Creek, Ontario
Welcome to 265 Montreal Circle, a thoughtfully curated home in the heart of the Fifty Point community. Step inside, where modern luxury meets functional space, perfect for family and entertaining. Bright, inviting space with natural light, 9ft ceilings on the main floor and upgrades throughout. Modern kitchen features updated flooring, new island and updated appliances. Custom wood beams elevate the dining area. Finished basement boasts upscale finishes, fireplace with large format marble tile, built in bar fridge and custom slat wall. Additional 4th bedroom, 3 pc spa like bathroom and flex space for rec room/gym. Ample storage, cold cellar, second fridge/freezer. Immerse yourself in the retreat like backyard featuring your very own bar (partially insulated), stamped concrete patio, newly laid sod/soil, hot tub (June 2025) and large pavilion -perfect for hosting. Close proximity to Lake Ontario, playgrounds, Winona Crossing Plaza and easy highway access. Additional features- EV charging outlet, upgraded sump pump. (id:46441)
167 Arkell Road Unit# 13
Guelph, Ontario
Open the front door, before you step inside, and let your eyes lead you straight ahead through the arched entranceway to a main living space overflowing with windows and natural light. As you step inside this home, you're welcomed by a soaring 17-foot ceiling that stretches from the main floor to the second level, a stunning architectural statement framed by extraordinary oak square pillars and beautiful hardwood stairs. Above, a modern light fixture draws your gaze upward, perfectly complementing the open, airy design. Continue through the open-concept living area, where you can easily walk out to your backyard patio perfect for BBQs, relaxing, and entertaining. At the end of the day, retreat to your primary suite with its 11-foot cathedral ceiling, striking chandelier, and three bright windows that welcome the fresh air. Cozy up on the built-in window bench and enjoy the best view in the complex, overlooking the trees. With an oversized walk-in closet, 3pc ensuite bathroom, second-level laundry, and spacious second and third bedrooms, there's room for everyone to live comfortably. The basement awaits your personal touch, complete with bathroom rough-in, oversized windows, and great ceiling height - the perfect canvas for your future plans. Located minutes from schools, parks, conservation areas, shopping, restaurants, and the renowned University of Guelph, this home blends design, convenience, and lifestyle into one exceptional address. (id:46441)
654 Hiawatha Boulevard
Ancaster, Ontario
Nestled in the heart of Ancaster, this lovely bungalow offers a serene living experience in the quiet sought-after Mohawk Meadows neighbourhood. With quick access to highways and a short drive to the Meadowlands shopping area, you're perfectly positioned for convenience without sacrificing the peace of suburban living and lot size. The main floor features original wood floors and a wood fireplace in the living room, separate dining room with walk out to a rear deck, while the kitchen and partially updated bathroom offer a touch of classic charm or an opportunity to update and increase value in the long-term. The basement offers plenty of space for your needs, currently set up as a large rec room and workshop with tool rack space and a strong wood workbench available. With a side entrance and inside garage access, an in-law or multi-generation arrangement is a definite possibility. Property systems include gas furnace with a heat pump for cooling, tankless water heater, and a water treatment system with water softener, all owned. Attic insulation upgraded to R50 (~2 years). (id:46441)
135 Eleanor Avenue
Hamilton, Ontario
Custom, all brick, 2024 new build masterpiece sitting on a gorgeous lot backing onto mature greenery, and boasting a stately-modern presence from the road. Prestigious street lined with other custom homes. Prepare to be memorized by soaring ceiling in foyer open to above with breathtaking chandelier and open riser, white oak staircase with rod iron spindles. Perfect main level design with dining/living room separated by two sided fireplace. Family room overlooking private backyard with massive high end aluminum windows that continue through out the home. Tasteful black kitchen features chic flat panels and undermount lighting and is accentuated with high-end appliances, quartz countertops and massive island with ample storage on both sides. Gorgeous LED lighting in ceiling gives a modern presence. Second floor is well equipped with four generous size bedrooms each featuring their own walk in closets. Master bedroom boasts luxurious ensuite with glass shower, soaker tub, double sink with high end faucets and walks through to a dream closet with custom built ins and ideal design. Second bath is a jack and fill being shared by two of the four bedrooms. All bedrooms are blanketed in stunning hardwood floors and boast light drenched windows giving a lively presence. Open staircase also leads to basement featuring 9 foot ceilings and oversized basement windows. Paved four car driveway and premium garage doors complete this homes curb appeal. This home is minutes to arterial infrastructure and all amenities. Luxury Certified. (id:46441)
38 Archibald Mews
Toronto, Ontario
Welcome to this beautifully maintained end-unit townhome, offering 3+1 bedrooms, 3 bathrooms, and a walkout to a professionally hardscaped, low-maintenance backyard — perfect for relaxing or entertaining. The bright and spacious second floor features an open-concept layout with a chef’s kitchen, neutral-toned countertops, and an eat-in dining area. The expansive living/dining room is flooded with natural light from a wall of windows, creating a warm and inviting atmosphere. Upstairs, the generous primary bedroom includes two closets, updated lighting, and a private 4-piece ensuite. Two additional bedrooms offer ample space and large closets — ideal for a growing family or home office. A second 4-piece bathroom and convenient upstairs laundry complete the upper level. The ground floor offers flexibility as an additional bedroom, rec room, or home office space. Located in the sought-after Bendale community, this home is steps from a plaza with grocery stores, restaurants, banks, and shops. You're just minutes from Kennedy Subway & GO Station, Hwy 401, Scarborough Town Centre, Thompson Park, and more! (id:46441)
110 Activa Avenue Unit# E-31
Kitchener, Ontario
Experience the charm of this sunlit 3+1 bedroom townhouse in Laurentian Hills. Perfect for first-time home buyers, young professionals, and families, this home revels in natural light, providing stunning views of both sunrise and sunset. Its prime location near top schools, shopping centers, major highways, trails, and public transit ensures convenience and accessibility. The property boasts an open-concept kitchen with a built-in water filter, brand-new dishwasher, , main-floor laundry, and a spacious dining area with direct backyard access. Step onto the two-tier deck and enjoy quality family time overlooking the protected Borden Wetlands offering serene nature views and lasting privacy. The luxury continues with a Jacuzzi in the bathroom. The light-filled basement includes a large 3-piece bathroom with a tiled shower, a breakfast area, and storage, along with a versatile room currently used as a bedroom providing flexibility for guests, a home office, or a private retreat (basement not retrofit). . THIS PROPERTY HAS ONE ADDITIONAL PARKING SPACE PURCHASED SEPARATELY. THE MAINTENANCE IS $210.00 +EXTRA PARKING IS $16.16. (id:46441)
67 Haddington Street Unit# 306
Caledonia, Ontario
STUNNING 1 BEDROOM PLUS DEN ON TOP FLOOR FACING BACK OF THE BUILDING. UNIT IS IMMACULATE. ENSUITE BATHROOM PLUS MAIN BATHROOM. STACKER WASHER & DRYER. STAINLESS STEEL APPLIANCES. LARGE BALCONY TO ENJOY. LOCATED NEAR SHOPPING, LIBRARY, ARENA AND PARK. THIS COMPLEX IS VERY WELL MANAGED. (id:46441)
50 Gledhill Crescent
Hamilton, Ontario
Welcome to 50 Gledhill Crescent — a truly one-of-a-kind semi-detached back-split on an impressive 20' x 213' lot! This beautifully maintained home offers 4 bedrooms and 2 full bathrooms, thoughtfully designed for comfort and functionality. Step into your galley-style kitchen, illuminated by modern LED pot lights that flow seamlessly throughout the main level. There's no carpet anywhere, giving the home a clean, contemporary feel. The unique primary suite features a stunning floor-to-ceiling built-in closet and opens directly to your 630 sq. ft. indoor/outdoor entertainment space — complete with a pizza oven and bar setup, perfect for hosting friends and family year-round. Downstairs, the finished recreation room provides a cozy spot to relax or entertain, with ample storage space tucked conveniently under the main level. Outdoors, you'll find parking for 5+ vehicles, and a spacious backyard that's ideal for kids and gatherings alike. Enjoy summer days in your above-ground pool, creating the ultimate backyard oasis. This home has it all — space, style, and endless possibilities for entertaining. Don't wait — 50 Gledhill Crescent is ready to welcome you home! (id:46441)
476 Main St S Street Unit# 6
Exeter, Ontario
790 Square feet of main floor office space available at the Exeter Business Centre. Corner of Main Street South and Huron Street East, in the heart of Exeter and close to the South Huron Hospital. Bright, clean and well maintained. A large variety of uses permitted. Wifi, Heat and hydro included in gross rent. (id:46441)
289 Wesley Boulevard
Cambridge, Ontario
MODERN ELEGANCE IN EAST GALT. Tucked into a quiet stretch of family-friendly Wesley Boulevard and just steps from Green Gate Park, this immaculate home is where style meets substance. With over 3,200 sq. ft. of beautifully finished living space, 3 bedrooms, and 3.5 bathrooms, this residence effortlessly combines modern function with refined design. From the moment you step inside, you're greeted by soaring ceilings and sunlit rooms wrapped in neutral, calming tones. The open-concept layout creates seamless flow from the stylish living room—with its dramatic two-storey windows and stunning stone fireplace—to the sleek, custom kitchen. Here, warm wood-grain cabinetry is paired with stone countertops, a waterfall island, and high-end appliances including a gas stove. Upgraded with an 8-ft Magic Window patio door (complete with integrated screen and solar shade, plus a lifetime warranty), the dining area extends effortlessly onto the upper deck—ideal for hosting summer evenings or simply relaxing above the backyard. The open-rise staircase is a contemporary architectural highlight, guiding you upstairs to 3 generously sized bedrooms, including a serene primary retreat with a walk-in closet and a luxurious ensuite. Heated floors and a towel warmer make mornings extra cozy, while the free-standing tub invites you to unwind in style. The basement adds incredible flexibility, featuring a bright rec room with a fireplace, a studio/bedroom – perfect for a future 4th bedroom, office space, a 4-pc bathroom, and storage. Large windows offer garden views and fill the lower level with natural light. Outside, the fully fenced yard is beautifully landscaped with lounging areas and a patio ready for summer barbecues. Just a 4-minute drive to Highway 8, every amenity possible, and only 14 minutes to Valens Lake, this is the perfect blend of peaceful living and everyday convenience. Welcome home to 289 Wesley Blvd—where every detail has been thoughtfully curated. (id:46441)
225 Benjamin Road Unit# 56
Waterloo, Ontario
Upscale resort-style living at 225 Benjamin Rd #56! Located in one of Waterloo’s most desirable communities, this beautifully maintained 2+1 bedroom, 3 bath townhome is surrounded by mature trees and nature trails, offering privacy just minutes from top amenities — 5 minutes to St. Jacobs Market, 6 minutes to Conestoga Mall, 4 minutes to the LRT, and quick expressway access. Bright, open main floor with soaring ceilings and streaming sunlight. Loft dining overlooks the Great Room and the lush green trees in the backyard. Eat-in kitchen with windows on two sides and direct deck access. Each bedroom features its own 4-piece bath, including a versatile lower-level suite ideal for guests or a home office. Exclusive community amenities: outdoor pool, sauna, clubhouse, party room, library, and tennis/pickleball courts — plus worry-free lawn care and snow removal. A lifestyle in a league of its own! (id:46441)

