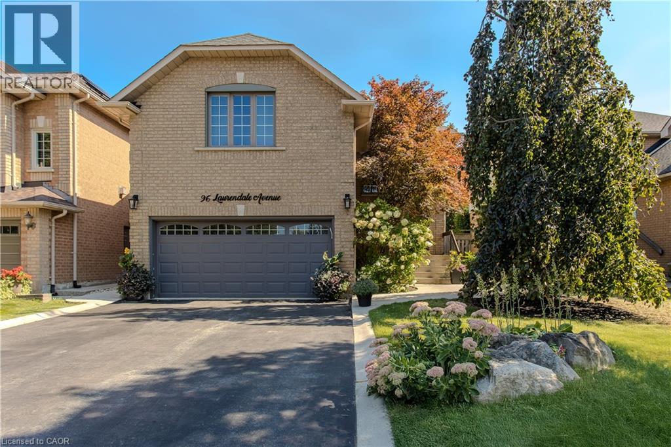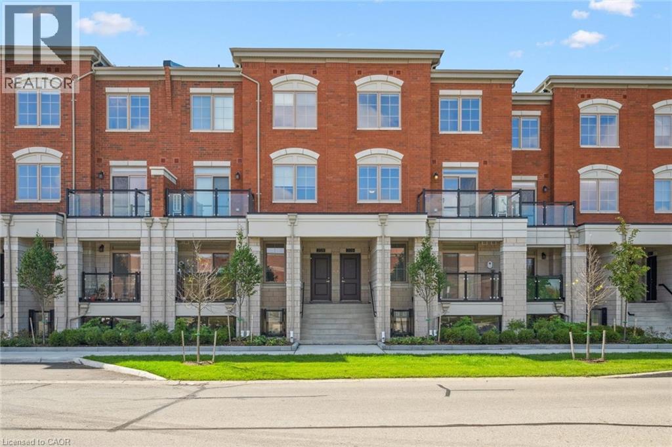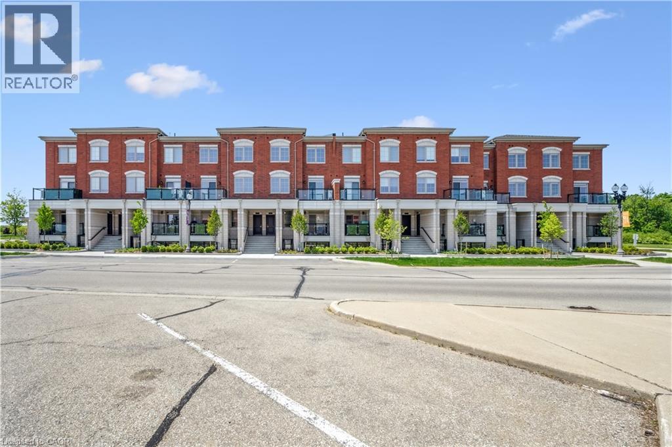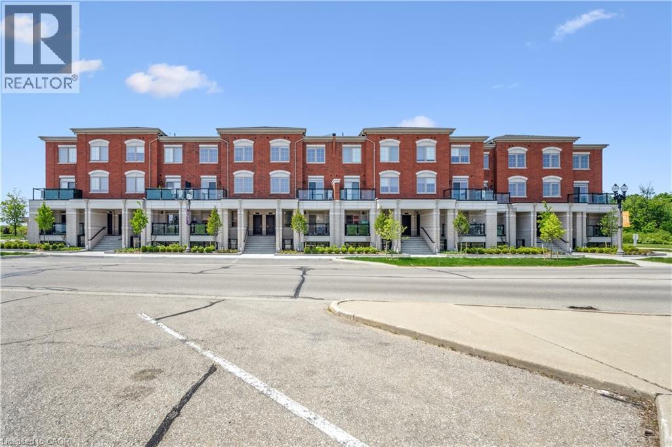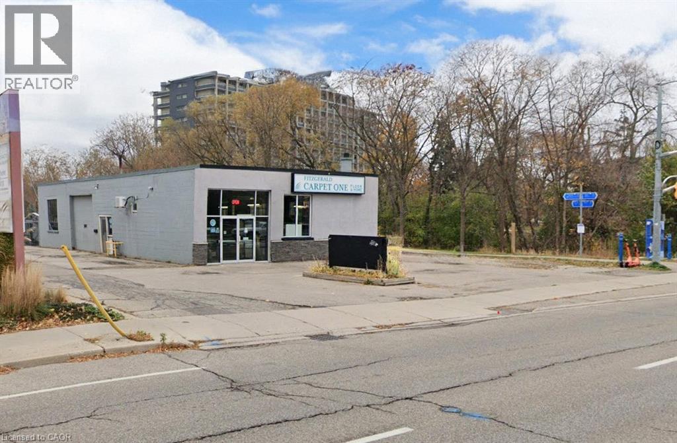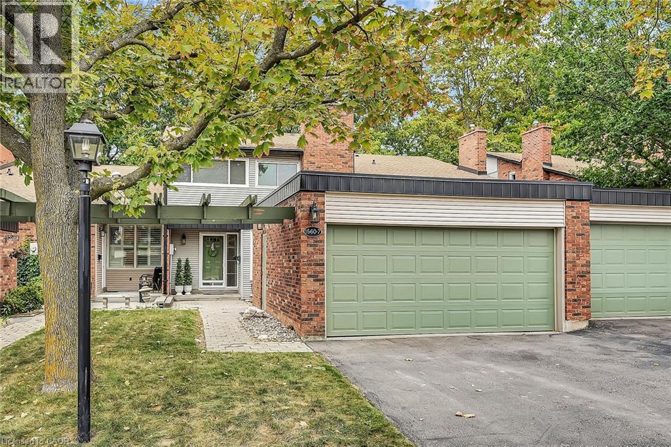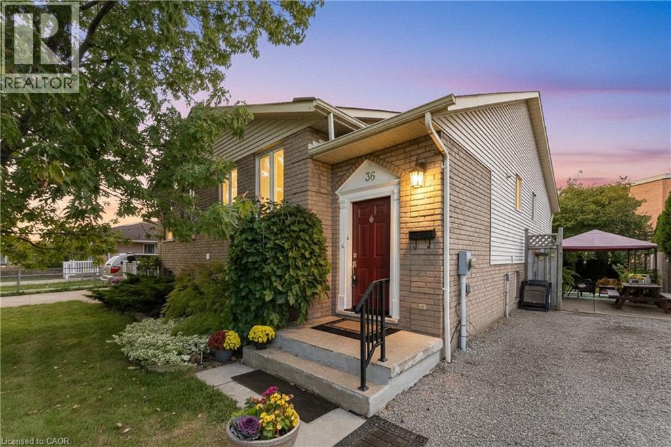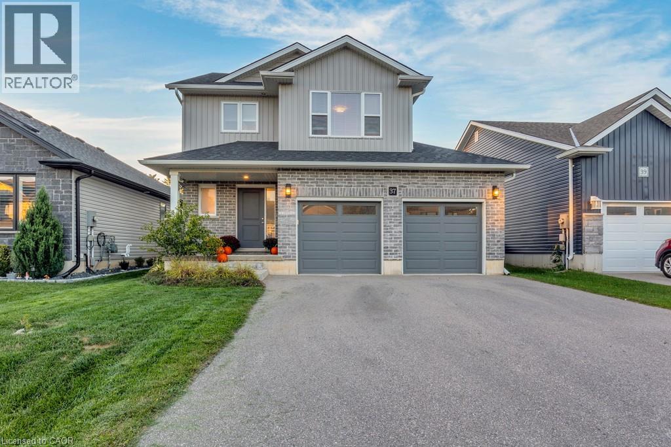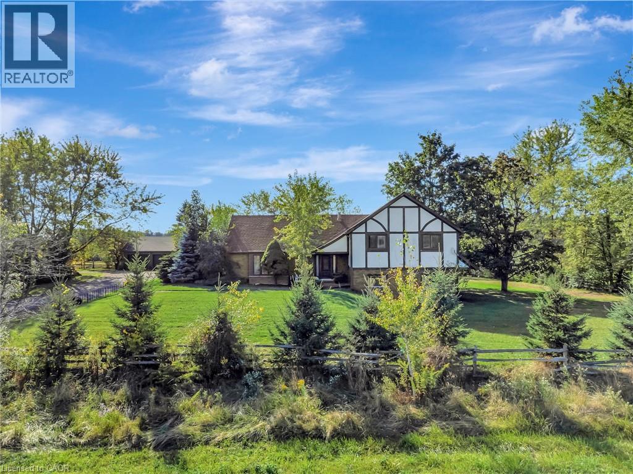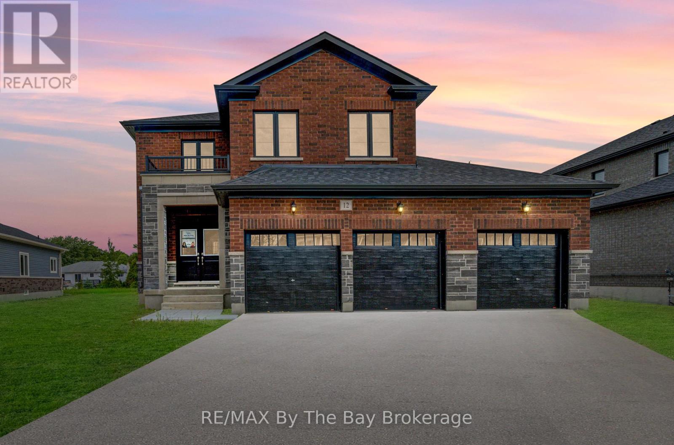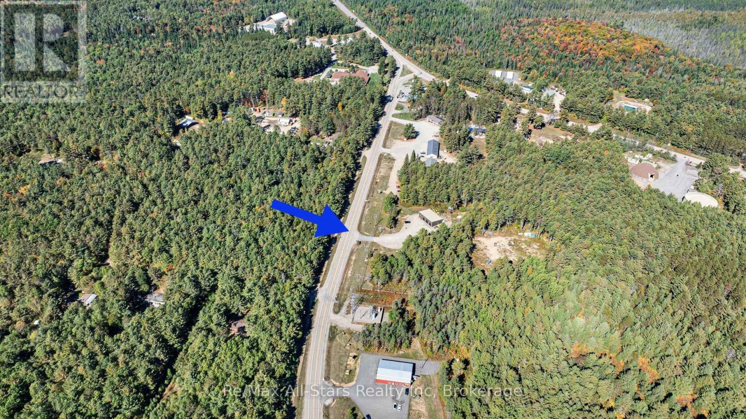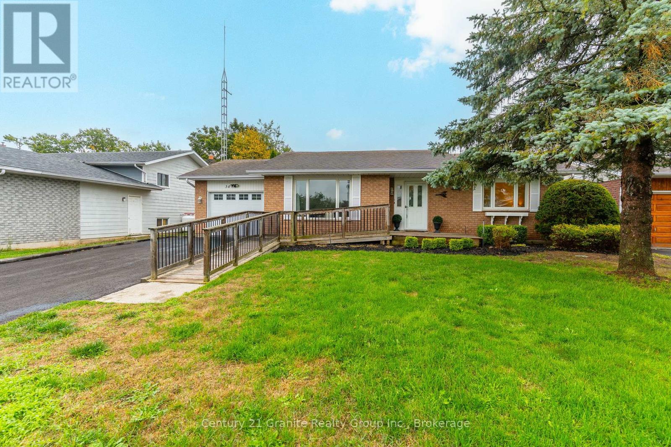96 Laurendale Avenue
Waterdown, Ontario
Welcome to this inviting 2-storey home set in a family-friendly Waterdown neighborhood that truly offers a lifestyle location. Perfectly positioned on a school bus route and within walking distance to scenic trails, it invites outdoor adventure right at your doorstep. Just minutes from dining, shopping, major highways, and vibrant downtown Burlington, you’ll enjoy the rare balance of everyday convenience and the tranquility of nature—all in one sought-after community. The professionally landscaped front yard greets you with perennial gardens, mature trees, and a concrete walkway leading to a garage with inside entry. Enter the soaring front foyer with vaulted ceilings, into the main floor, beautifully updated in 2021, featuring an open-concept layout with pot lights and wide plank luxury vinyl flooring that continues into the finished basement. The Living/dining room includes a 63” long contemporary gas fireplace and bay window. Open to the amazing eat-in kitchen boasting custom cabinetry with soft-close drawers, waterfall quartz countertops and matching backsplash, a large island with a breakfast bar, coffee bar/buffet, and top-of-the-line GE Café appliances including double ovens and beverage fridge. Enjoy easy access to the fully fenced, private rear yard including an inground pool, hot tub, gazebo, and gas BBQ hookup. Upstairs, the generous great room above the garage features hardwood floors, fireplace, vaulted ceiling and ample space for relaxation. The second level also includes engineered hardwood floors in all the bedrooms. The primary suite includes a 5PC ensuite. 3 additional bedrooms and a 3PC main bathroom finish the upper level. The finished basement adds additional living space with a recreation/family room, additional bedroom/office and 3PC bathroom with shower. This home also features a water purifier, softener system, extended electrical outlets in the backyard, and recent updates to the pool, driveway, and more. Don’t miss the opportunity! (id:46441)
265 Cotton Grass Street Unit# 206
Kitchener, Ontario
LIMITED-TIME PROMOTION: GET 2 MONTHS OF FREE RENT WHEN YOU SIGN A 14 MONTH LEASE WITH A MOVE-IN DATE OF NOVEMBER 1ST OR SOONER! Be the first to call Williamsburg Towns home - an exclusive new 32-unit stacked townhome development in the highly sought-after Williamsburg neighborhood. Ideally located just steps from essential amenities like Sobeys, Williamsburg Town Centre, Starbucks, GoodLife Fitness, Max Becker Park, Borden Wetlands (with scenic trails), top-rated schools, and more, these premium townhomes offer both convenience and luxury. Offering spacious 2- and 3-bedroom floor plans, each suite features at least 2 bathrooms, open-concept living areas, private balconies, dedicated entrances, and 1 parking space. Enjoy high-end finishes, including stainless steel appliances, quartz countertops, and insuite laundry. This Lemon Balm upper unit floor plan offers 2 beds and 2.5 baths with eat-in kitchen and primary bedroom ensuite. Every detail has been carefully considered to create the perfect place to live. Don't miss out and schedule your private viewing today! (id:46441)
265 Cotton Grass Street Unit# 103
Kitchener, Ontario
LIMITED-TIME PROMOTION: GET 2 MONTHS OF FREE RENT WHEN YOU SIGN A 14 MONTH LEASE WITH A MOVE-IN DATE OF NOVEMBER 1ST OR SOONER! Be the first to call Williamsburg Towns home - an exclusive new 32-unit stacked townhome development in the highly sought-after Williamsburg neighbourhood. Ideally located just steps from essential amenities like Sobeys, Williamsburg Town Centre, Starbucks, GoodLife Fitness, Max Becker Park, Borden Wetlands (with scenic trails), top-rated schools, and more, these premium townhomes offer both convenience and luxury. Offering spacious 2- and 3-bedroom floor plans, each suite features at least 2 bathrooms, open-concept living areas, private balconies, dedicated entrances, and 1 parking space. Enjoy high-end finishes, including stainless steel appliances, quartz countertops, and insuite laundry. This Peach Blossom floor plan offers 2 beds and 2.5 baths with 3pc primary bedroom ensuite. Every detail has been carefully considered to create the perfect place to live. Don't miss out and schedule your private viewing today! (id:46441)
265 Cotton Grass Street Unit# 116
Kitchener, Ontario
LIMITED-TIME PROMOTION: GET 2 MONTHS OF FREE RENT WHEN YOU SIGN A 14 MONTH LEASE WITH A MOVE-IN DATE OF NOVEMBER 1ST OR SOONER! Be the first to call Williamsburg Towns home - a premium, brand new 32-unit stacked townhome residences in the highly sought-after Williamsburg neighbourhood! Ideally located just steps from essential amenities like Sobeys, Williamsburg Town Centre, Starbucks, GoodLife Fitness, Max Becker Park, Borden Wetlands (with scenic trails), top-rated schools, and more, these exclusive townhomes offer both convenience and luxury. Offering spacious 2- and 3-bedroom floor plans, each suite features at least 2 bathrooms, open-concept living areas, private balconies, dedicated entrances, and 1 parking space. Enjoy high-end finishes, including stainless steel appliances, quartz countertops, and insuite laundry. This Cotton Grass floor plan offers main and lower level living with 3 beds and 2.5 baths with primary ensuite bathroom. Every detail has been carefully considered to create the perfect place to live. Don't miss out and schedule your private viewing today! (id:46441)
54 Bridgeport Road E
Waterloo, Ontario
3,000 sf stand alone commercial retail building on approx. 0.44 acres for sale in Uptown Waterloo. Good exposure on Bridgeport Road. Currently used as a flooring showroom and office. High ceilings and large windows in showroom area. 2 roll up doors for loading. U1 Zoning allows many uses including retail / office / medical / Large fenced in parking area at rear for customer parking or business vehicles. PROPERTY ONLY, BUSINESS RELOCATING (id:46441)
1560 Kerns Road Unit# 7
Burlington, Ontario
This beautiful 3-bedroom townhome is located in a desirable Burlington location backing onto a forested ravine. Enjoy stress-free days bird watching from the privacy of two balconies or soak in the peaceful, forest views from your large, private deck. The family room off the kitchen is a sunlit retreat, with huge windows framing those gorgeous ravine views. Upstairs, the home has 3 spacious bedrooms. The primary suite boasts a balcony and private ensuite with walk in shower and large closet giving you plenty of room to unwind. The lower level is very comfortable and specious with a gas fireplace and a walk-out to a large deck, plus laundry and storage. You’ll also enjoy a double-wide driveway with 2 car private garage. Close to shopping, and access to QEW, 403 and 407. (id:46441)
36 Vintage Crescent
St. Catharines, Ontario
Welcome to 36 Vintage Crescent, a beautifully updated raised bungalow designed for today's modern, multi-generational lifestyle. Step into the bright, open main floor where hardwood floors and large windows create a warm, sun-filled space. The living and dining rooms flow effortlessly for both everyday living and entertaining. The renovated kitchen shines with crisp white cabinetry, stainless steel appliances, a stylish tile backsplash, and generous counter space. Three comfortable bedrooms and a four-piece bath complete this level. The fully finished lower level is a true highlight. It offers a spacious recreation room that can remain part of the main home while still featuring a self-contained in-law suite-ideal for parents, adult children, or guests. (Note: no separate entrance). This level includes a fourth bedroom/living room, a three-piece bath, and a convenient kitchenette with sink, fridge, and counter space. Recent updates include new windows and front door (approx. 2017 & 2023), new roof (2022), renovated upstairs bathroom (2022), newly finished in-law suite (2024), and a brand-new A/C unit (2025).Outside, the backyard is dotted with mature trees, creating a private, quaint retreat-perfect for morning coffee or summer evenings. Situated on a quiet crescent in the sought-after Ridley neighbourhood, you're close to parks, schools, all the shopping along Fourth Avenue, public transit, and have quick access to Highway 406. Move-in ready and waiting for the whole family! (id:46441)
37 Reeves Road
Ingersoll, Ontario
Welcome to 37 Reeves Road, a bright and gracious home built in 2019 that blends contemporary design with flexibility and opportunity. From the moment you step inside, you’ll appreciate the open-concept layout that seamlessly merges kitchen, dining and living spaces, bathed in natural light from generous windows. The home offers three comfortable bedrooms alongside two full bathrooms upstairs, plus an additional full bathroom in the basement, and a convenient half bath on the main floor—each thoughtfully arranged for both privacy and convenience. Although much of the lower level is currently unfinished, the basement’s full bath adds immediate utility, while the remaining space is intentionally left as a blank canvas—ideal for transforming into a recreation room, home theatre, guest suite or whatever your imagination inspires. A double-car garage provides direct indoor access and ample storage, and throughout the home the finishes reflect both quality and care. Move-in ready and meticulously maintained, 37 Reeve Street offers not just a home built for today, but a foundation for your personal touches and future dreams. (id:46441)
1304 Sheffield Road
North Dumfries, Ontario
Welcome to 1304 Sheffield Road in North Dumfries, a rare 66.46-acre hobby farm offering endless possibilities. The side-split home, built in 1975, features four spacious bedrooms and two and a half bathrooms, making it an ideal space for family living. The property has lots of potential and is well-equipped with three barns, including one with its own separate well, a silo for grain storage, and a detached double-car garage. Previously home to up to 50 head of cattle, the farm provides excellent opportunities for agricultural use or hobby farming. With approximately 50 acres of workable land, this property offers the perfect balance of functionality and potential, whether you are looking to crop farm, raise livestock, or explore new ventures. Situated in a desirable rural location yet close to city conveniences, 1304 Sheffield Road presents a unique opportunity to create the lifestyle you’ve been dreaming of. (id:46441)
12 Misty Ridge Road
Wasaga Beach, Ontario
Presenting The Redwood Model by Baycliffe Communities in the Villas of Upper Wasaga with over 2,938 sq ft of living space and set on a premium 62-ft x 180-ft lot, this all-brick and stone move in ready home offers a rare 3-car garage and striking curb appeal. Inside, the Redwood Model features a bright, open-concept layout, upgraded 9' ceilings on the main floor, with a crisp white kitchen, 6-ft quartz island, and upgraded wrought iron railings. Enjoy the convenience of main floor laundry, a 2-piece powder room, and interior access to the garage. Upstairs, you'll find four spacious bedrooms, each with an ensuite or semi-ensuite, providing exceptional comfort and privacy. The deep backyard offers scenic views and endless outdoor potential, all nestled in a sought-after community surrounded by nature. (id:46441)
25798 Highway 35 Highway
Lake Of Bays (Franklin), Ontario
For Sale: Prime Location, Currently an Automotive Service & Repair Business in the Heart of Muskoka! Take a look at this opportunity to operate a commercial property in the charming village of Dwight, Muskoka! Zoned C-1, this 12.85-acre level lot offers abundant possibilities for entrepreneurs and investors. Built in 2020, this 3,675 sq. ft. modern facility is ready to jump right in with a main office, spacious shop, storage area, two bathrooms and a mezzanine with lunch room. Perfect for immediate operation or expansion and build a home on the property. Strategically situated in the vibrant township of Lake of Bays, this property is ideal for automotive sales or rentals, service station, storage units, boat storage compound, marine services, ATV/snowmobile sales and repair, or countless other commercial ventures with large acreage. With ample room for growth, your vision can come to life here! Dwight, Muskoka is a picturesque community and this property is surrounded by local gems: bakeries, restaurants, LCBO, a grocery market with pharmacy, gas station, marinas, and a building/hardware store. Outdoor enthusiasts will love the nearby OFSC snowmobile and ATV trails, Lake of Bays for boating, watersports, and trout fishing, plus proximity to nearby 100 lakes in the township and vast crown land trails. Just 15 minutes from Huntsville, Limberlost Forest Reserve Trails, and the West Gate of Algonquin Park, this location blends small-town charm with big-time opportunity. Dwight is a welcoming, active village perfect for business and lifestyle. Don't miss out on this prime offering with unmatched versatility and growth potential in one of Ontario's most sought-after regions. The business and equipment can be sold separately from the land and buildings. (id:46441)
34 Cedartree Lane
Kawartha Lakes (Bobcaygeon), Ontario
This bright all-brick bungalow offers true main floor living with everything you need on one level: two bedrooms, full bathrooms, and main floor laundry for everyday ease. The eat-in kitchen and open living area invite connection, while large windows fill the space with natural light. Downstairs, the finished walkout basement adds valuable flexibility-a cozy family room with a propane fireplace, a quiet office or hobby space, and plenty of room when family or guests come to visit. Step outside to your private, landscaped backyard, perfect for morning coffee or summer BBQs. Situated on a quiet street just minutes from the shops and restaurants of Bobcaygeon, and walking distance to schools, parks, and the water. Whether you're right-sizing, retiring, or simply ready for easier living, 34 Cedartree Lane offers the ideal blend of comfort, convenience, and community. (id:46441)

