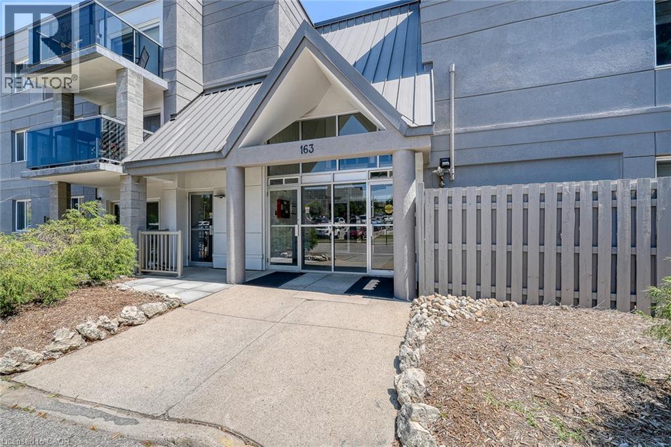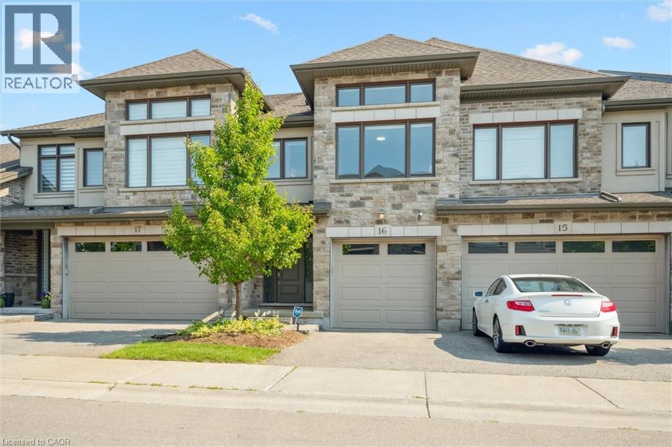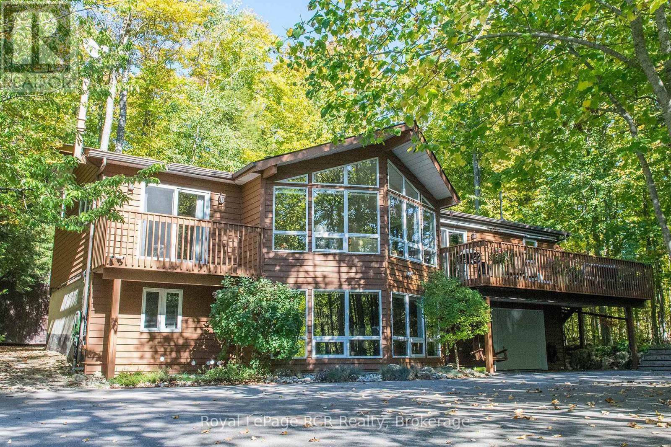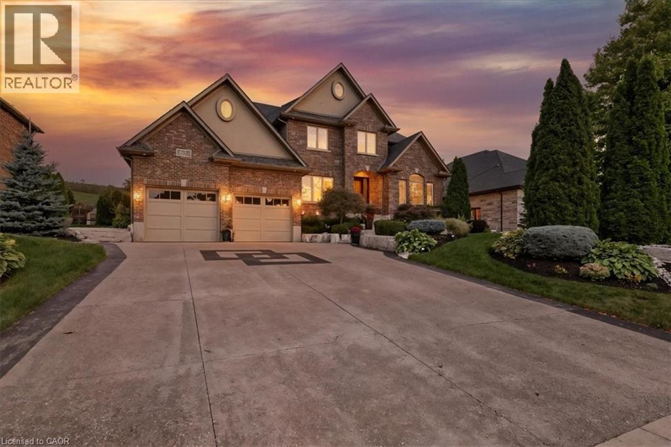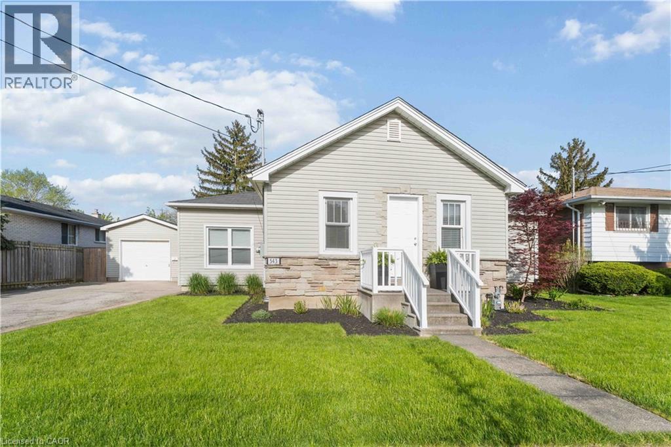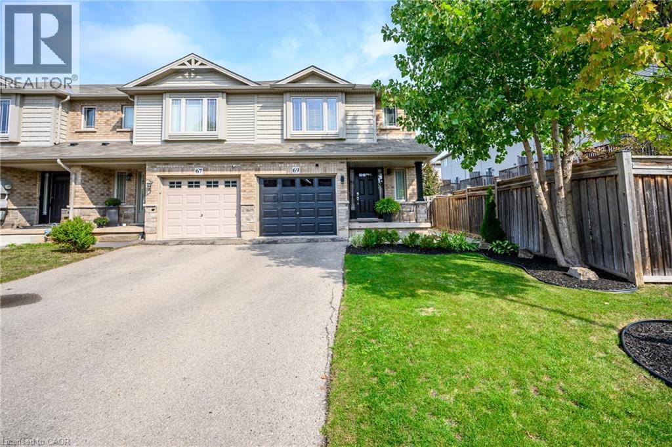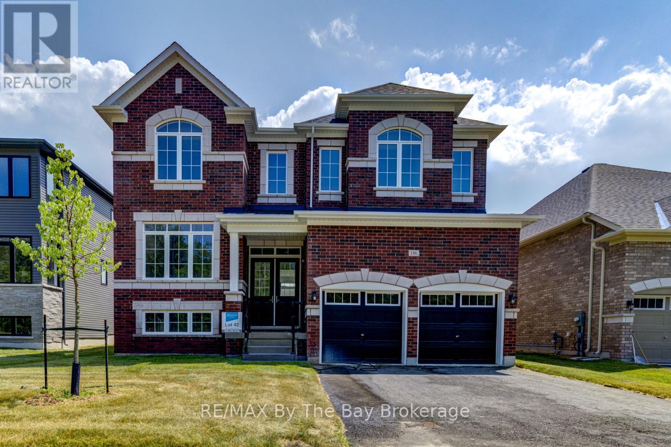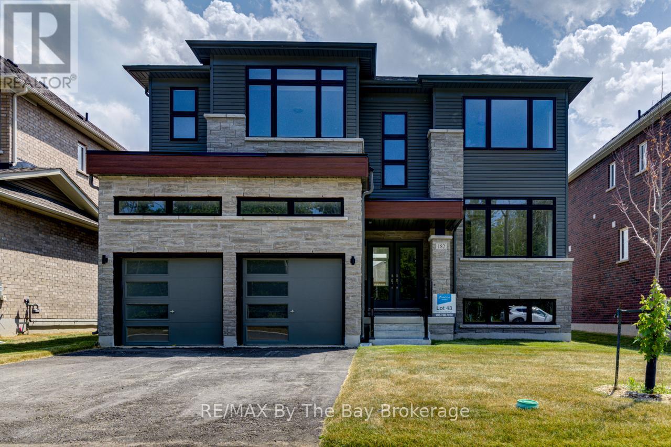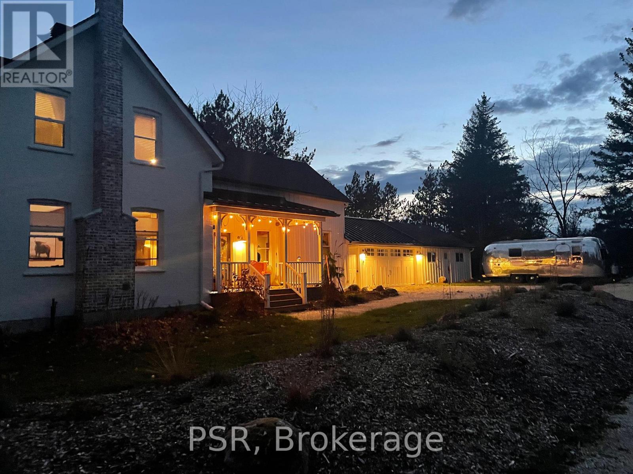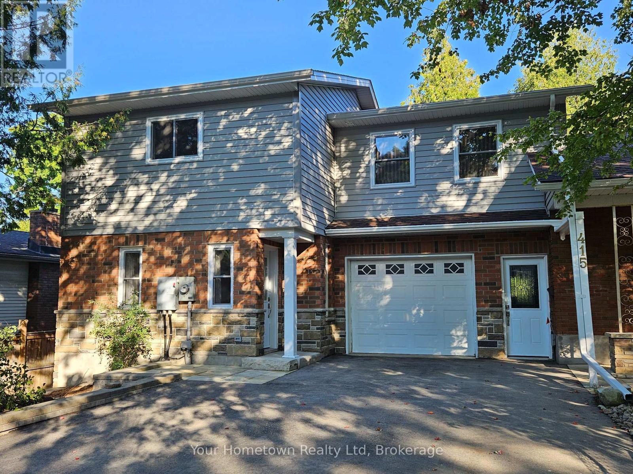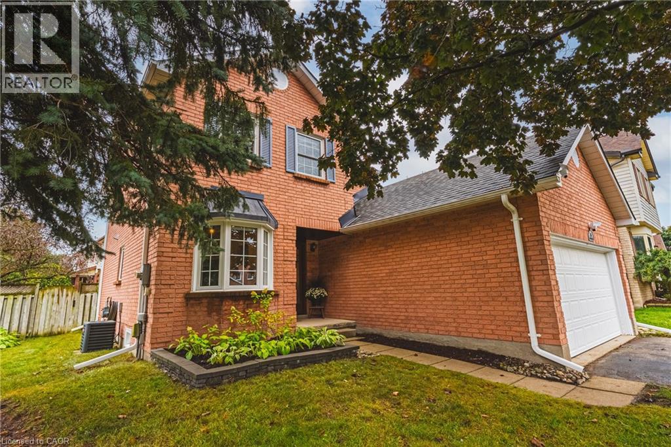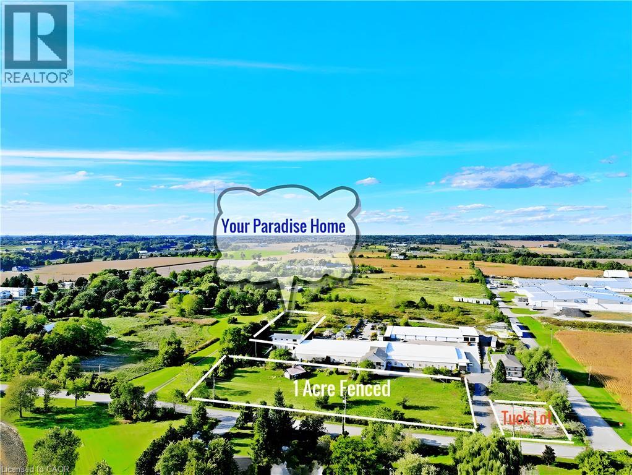163 Ferguson Drive Unit# B6
Woodstock, Ontario
* Spacious & Serene Living at Southwoods Condominiums – 163 Ferguson Drive, Woodstock * Step into comfort, style, and convenience with this bright 2-bedroom, 2-bathroom condo in the highly desirable Southwoods Condominiums. Whether you’re a young family, first-time buyer looking for an affordable entry into homeownership, a downsizer seeking low-maintenance living, this home checks all the boxes. The thoughtfully designed layout offers an open-concept living and dining area, a modern kitchen, and a private primary suite with its own ensuite bathroom. Enjoy the rare bonus of a walk-out to beautifully landscaped gardens and green space—your own peaceful retreat right at home. Practical features like in-suite laundry, ample storage, and recent building updates make everyday living stress-free. Plus, you’ll love the location: a quiet, established neighbourhood close to parks, shopping, restaurants, Woodstock General Hospital, and convenient transit routes. This is more than just a condo—it’s a lifestyle. Don’t miss your chance to call Southwoods Condominiums home! (id:46441)
271 Grey Silo Road Unit# 16
Waterloo, Ontario
Discover executive living in the heart of prestigious Carriage Crossing at Grey Silo Gate — a quiet, upscale condo community steps from nature, minutes from urban amenities. This immaculately maintained 3-bedroom, 4-bathroom multi-level townhome offers nearly 2,500 sq ft of finished living space, seamlessly combining style, comfort, and functionality. Step inside to a bright, open-concept main floor featuring soaring ceilings, updated designer lighting, fresh paint, and quality laminate flooring. The heart of the home is the gourmet kitchen, designed for both beauty and practicality — with a massive Caesarstone island and breakfast bar, tall upgraded cabinetry with under-cabinet lighting and valance, a glass backsplash, a walk-in pantry with pull-out storage, and a custom-framed fridge nook ready for a 36 appliance. The living area is perfect for entertaining or unwinding, featuring a built-in wall unit with shelving, cabinets, and an electric fireplace. Step through sliding glass doors (with transom windows) to your maintenance-free composite deck with a gas BBQ line and privacy gate. Upstairs, the luxurious primary suite boasts a walk-in closet with custom organizers and a stunning ensuite with glass shower and double sinks. The upper loft provides a stylish and functional space for a home office or reading nook, while two additional spacious bedrooms and a well-appointed family bath complete this level. The laundry room is conveniently located on the main floor and features extra cabinetry. The finished basement adds valuable living space with look-out windows, luxury vinyl flooring, and a large recreation room. Enjoy low-maintenance living with no grass to cut and no snow to shovel. All appliances are included—just move in and enjoy. Situated near RIM Park, Grey Silo Golf Course, the Grand River, and scenic trails, this home offers the perfect blend of modern urban living and outdoor adventure. This is a rare opportunity to own a turnkey luxury townhome! (id:46441)
758341 Girl Guide Road
Georgian Bluffs, Ontario
Private 5-Bedroom Home Nestled Among the Trees, and located in a highly sought after area! Escape to your own private oasis with this stunning 5-bedroom, 2-bathroom home, perfectly tucked away on a long, winding paved driveway. Surrounded by mature trees, this home cannot be seen from the road, offering seclusion and tranquility while still just minutes from town. Key features: bright, open-concept kitchen with granite counters. Dining room with walk-out to large deck with two awnings. Soaring vaulted ceilings, a natural gas fireplace and wall-to-wall windows that flood the Great room with natural light. A cozy lower-level family room with Built in speakers, and a second natural gas fireplace , perfect for movie nights. Multiple flex spaces ideal for hobbies, bedrooms, a home office, or a craft room. Enjoy peaceful mornings on the deck, evenings by the fire, and year-round privacy in a serene forest setting. Whether you're looking for a family home or a peaceful retreat in nature, this property offers the perfect balance of comfort, style, and seclusion. Don't miss the chance to own this hidden gem....a rare retreat that blends modern living with natural beauty. Located across the road from a Conservation Area, and short bike ride to the Georgian Bluffs Rail Trail. Fiber optic available. Primary Bedroom used to be two separate rooms, there are still two entrance doors, should you decide to turn the home back into a 6 bedroom home. ****Many aspects of the home have been updated since 2009: Hot water tank, Water softener, AC unit (2009), All flooring in the home, both bathrooms fully redone (cabinets/ paint/ flooring/ fixtures), Blinds throughout, walls painted, ground floor fireplace, Granite counters in kitchen, Front deck (2020), Roof (2018) with heat cables in the valleys. (id:46441)
237 River Birch Street
Kitchener, Ontario
Welcome to 237 River Birch— in prestigious Hidden Valley. This custom home combines luxury finishings with warm, inviting spaces set off by a stunning landscape that surrounds the home. Inside this gorgeous estate home, find newly installed white maple engineered hardwood flowing seamlessly throughout the main and second floors, setting a bright but elegant tone.The chef’s kitchen showcases fresh and elegant quartz countertops, high-end appliances, and a custom quartz dining table in the eat-in area. The adjacent living room features a new stone wrapped fireplace with custom built-ins and panoramic views of the breathtaking backyard. Upstairs, the primary suite offers a spacious custom walk-in closet and a newly updated spa-style en-suite. Two additional bedrooms each enjoy their own walk-in closets and private ensuites. The lower level, warmed by in-floor heating, provides a versatile space: an ample rec room with a fireplace, a craft or game area, a gym with direct garage access, and a fourth bedroom. The extra-wide, high-ceiling double garage easily accommodates three vehicles in tandem with generous ceiling height-ideal for a car lift and ample built in storage. Step outside to your covered deck to view the private gardens which cascade down Hidden Valley’s glacial esker. The meticulously landscaped grounds include a tranquil brook, pristine saltwater pool, covered deck, pavilion, and a built-in gas BBQ with a large outdoor firepit—perfect for entertaining or quiet evenings. Modern sophistication meets everyday comfort—welcome home to 237 River Birch (id:46441)
543 Vine Street
St. Catharines, Ontario
Beautifully updated raised bungalow in desirable North End St. Catharines with detached garage! This home is move-in-ready and sits on a rare double lot perfect for future income generating projects such as ADUs. This home features 2 bedrooms (easily converted back to 3), and has been stylishly updated throughout with a fantastic open-concept layout. Step into a bright and modern main floor with a renovated kitchen featuring quartz countertops, a stylish backsplash, breakfast bar, and ample cupboard space. Open dining and living area with sleek pot lights and updated trim and doors. Vinyl windows, updated bathrooms, radiant heating, and an owned hot water tank. The spacious primary bedroom boasts a private 2-piece ensuite for added convenience. The unfinished basement is insulated and ready for your finishing touches with plenty of room to use. Enjoy the outdoors in the large backyard, complete with a newer detached garage, shed, and newly installed patio area perfect for those looking to relax or entertain. Conveniently located by amenities such as schools, walking trails, shopping plazas and wine country in NOTL. Appliances included: fridge, stove, dishwasher, water heater, washer & dryer. Quick closing available; this home is ready when you are! (id:46441)
69 Escarpment Drive
Stoney Creek, Ontario
This freehold end unit is a turn key offering1549sq ft townhome close to fifty road with easy access to the highway Bright open concept layout with neutral colours. Granite countertops, hardwood floors, large eat in kitchen with sliding patio doors that lead to 500sq ft deck and fenced yard with a natural gas hook up perfect for entertaining guests. There is a cement walkway along the side of the home which allows easy access to and from the backyard. 3 bedrooms on the second level and one full bath with the master having a walk-in closet. Oversized second level laundry room with a sink. The basement is finished with a full bathroom, storage room and recreation room that includes a wet bar with granite countertops. 69 Escarpment drive is situated near all amenities including: tremendous schools, Costco, shopping plaza, restaurants, parks, fifty-point conservation. (id:46441)
186 Mapleside Drive
Wasaga Beach, Ontario
All brick 'Anchor' model by Zancor Homes with a separate entrance to the basement. This beautifully upgraded home features 4 bedrooms and 4 bathrooms. A floor plan that will have you impressed, with 3,311 sq ft and plenty of space for the entire family. The main floor has a separate dining room that has a sizeable butlers pantry with stone counters, backsplash, extra sink and ample cupboard space. This leads to the open concept kitchen with an abundance of natural light. The kitchen has upgraded cabinetry, stone counters, backslash and stainless steel appliance package. Main floor also includes a private 11'x11' ft den. Upstairs, the primary bedroom has two walk-in closets, a 5pc ensuite with upgraded counters. The second bedroom has its own private 3pc ensuite and a large walk-in closet. The third and fourth bedroom share a 5pc bathroom with each bedroom having walk-in closets. Laundry is also conveniently located upstairs with upgraded washer, dryer and cabinetry. If you need additional linen storage, there is also a walk-in closet in the hallway. Basement is unfinished with a walk-up separate entrance and waiting your personal touch. Walking distance to the beach, newly built park, schools and more! (id:46441)
182 Mapleside Drive
Wasaga Beach, Ontario
Upgraded two-storey home with a separate walk-up basement entrance! This 'Drift' floor plan by Zancor Homes has 3063 sq ft, 4 bedrooms and 4 bathrooms. Semi open concept footprint with each area having its own designated area. The kitchen is fully upgraded and a stainless steel appliance package. Main floor bonus, a spacious den with french doors for privacy, with a 2pc bathroom directly across. Upstairs, there are 4 bedrooms and 3 bathrooms. Enter the primary bedroom through double doors into a large 17 x 13 area with a sizeable walk-in closet and 5pc ensuite. The second bedroom has its own private 3pc ensuite with glass shower. The third and fourth bedrooms share a 5pc bathroom, with the fourth bedroom also having a walk-in closet. Laundry is also located conveniently on the second floor. Basement is unfinished with a rough-in bathroom, a separate walk-up basement entrance and lots of potential for future use! Walking distance to the beach, St. Noel Catholic school, newly opened park, medical centre and some great local amenities. (id:46441)
596250 4th Line
Blue Mountains, Ontario
This beautiful, secluded 5+ bedroom farmhouse with attached garage, outdoor firepit, sauna, family room fireplace, huge party kitchen, bonus office/nursery/bedroom sitting on 20 serene acres is just a 6 minute drive from the Century Express lift and Woodview Mountain Top Skating located at the top of Blue Mountain. Fully turn-key with beautiful linens, games, books, firewood and everything you can think of for your personal retreat, this farmhouse has it all! The 5 well-appointed bedrooms, 3 bathrooms, attached garage and even attached room to store all of your winter gear, give you loads of flexibility. Main floor bedroom has 1 Queen, Second floor has 2 Queen bedrooms, a bedroom with two twins as well as one primary King with it's own ensuite with soaker tub. In behind the primary is where you will find the extra bonus room. EV charger just beside the garage entrance allows for great versatility. Close to trails and your own personal 20 acres to cross-country ski, snowmobile or ATV on. Right beside the snowmobile trailway system, the Loree forest and your own personal ravine, this retreat won't disappoint. Rental period is from Dec 20-Mar 20 or Possibility to extend lease on either side for $8,000 per month. (id:46441)
415 Hill Street E
Centre Wellington (Fergus), Ontario
This newer build duplex offers a higher end quality alternative to the right tenant. Featuring 3 bedrooms, 2 baths and finished rec room, this quiet residence is situated in a mature setting. The unit may also accommodate those with restricted abilities. Please contact for a private viewing. (id:46441)
35 Cowan Boulevard
Cambridge, Ontario
Imagine the peace of mind of moving into a home where all the major updates are already done—welcome to this beautifully maintained 3-bedroom, 3-bathroom home in one of the area’s most desirable neighborhoods. From the moment you step through the gorgeous front door, you’re greeted by a warm and welcoming foyer. The kitchen offers exceptional storage and two separate dining spaces—ideal for casual meals or hosting family gatherings. Sunlight floods the main floor, highlighting the cozy living room with its charming fireplace and striking ceiling beams. Convenience is key here, with main-floor laundry and a bathroom just steps away. Upstairs, the spacious primary suite features its own private bath, while two additional bedrooms and a full bathroom provide comfort for family or guests. The finished basement expands your living space with a recreation room, a second fireplace, and a flexible office area. Step outside to enjoy your private backyard oasis, complete with a deck, garden shed, raised planter box, and a concrete pad ready for seating or entertaining. This home perfectly blends style, function, and comfort—all in an unbeatable location close to everything you need. Updates you’ll appreciate: Roof (2018) A/C (2018) All windows & exterior doors (2019) Furnace (2020) Deck (2021) Wood-burning fireplace (2021) Water softener – rebuilt (2023) Don’t miss your chance to own a move-in ready home with peace of mind for years to come! (id:46441)
269 Rock Chapel Road
Hamilton, Ontario
Enjoy Country Living with Space & Convenience – Minutes from the GTA! Nestled near Dundas and Waterdown in a beautiful escarpment setting, this 1,820 sq. ft. farmhouse offers the perfect blend of country charm and modern comfort. A.Home Features: 3 spacious bedrooms and 4-piece bathroom, Open-concept kitchen and living area, Laundry room and private deck, Approx. 300 sq. ft. of storage, Large backyard ideal for gardening, Deep well water, natural gas furnace, central air, free high-speed internet, and all major appliances included. B.Workshop & Property Highlights: Attached workshop (80’ x 17’) with concrete floor, power, stove, and 15’ ceiling height — perfect for storage or home-based business. Workshop is not included in this lease; However, you can lease it and the rent is negotiable. 1-acre fenced grass field and attached garage not included in the lease, but may be available for free use upon request. Shared large truck parking available at the front, you can use it for free. C. Lease Details: Rent: $2,400/month Tenant pays hydro and gas Ideal for families, hobby farm enthusiasts, or trade/landscaping businesses needing space and a workshop Additional Option: Approx. 6 acres of land located behind the house may be available for rent; price negotiable. D.Location Note: New 911 address may not yet appear on Google Maps. Please use 277 Rock Chapel Rd, Hamilton for navigation. E. Application Requirements: 1, Rental application form. 2, Credit and financial verification. 3, Employment letter and recent pay stubs. 4, References required. Only qualified applicants will be considered. Don’t miss this rare opportunity to enjoy peaceful country living with city convenience! (id:46441)

