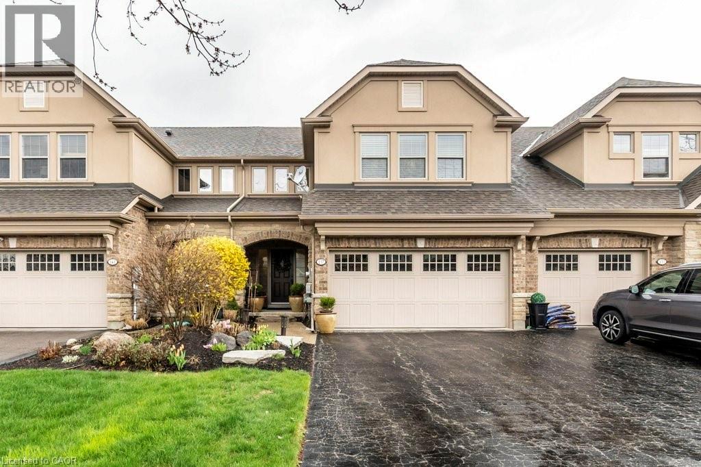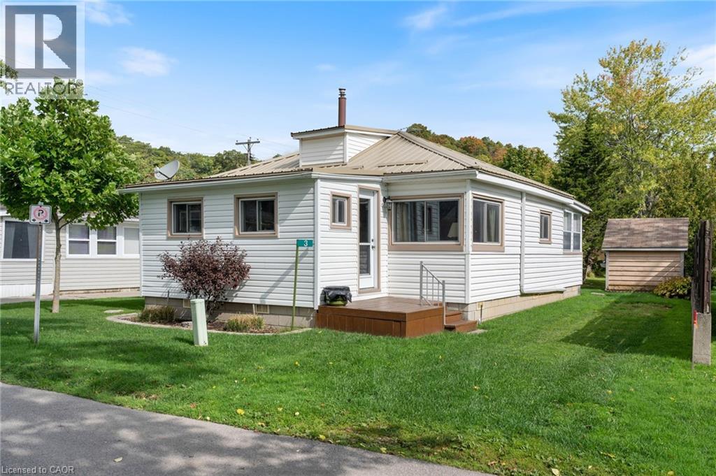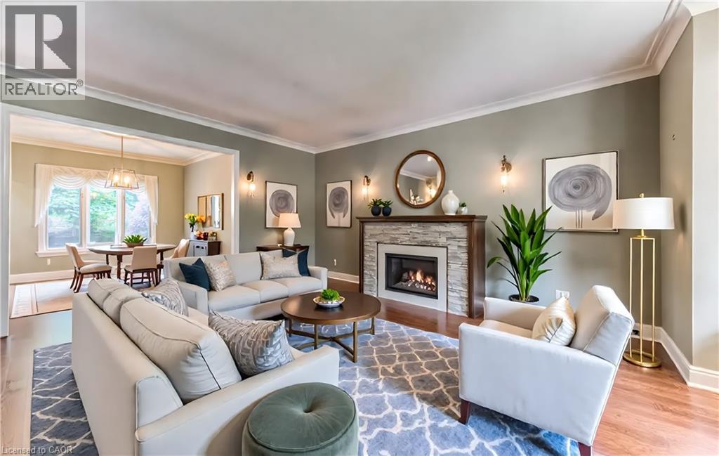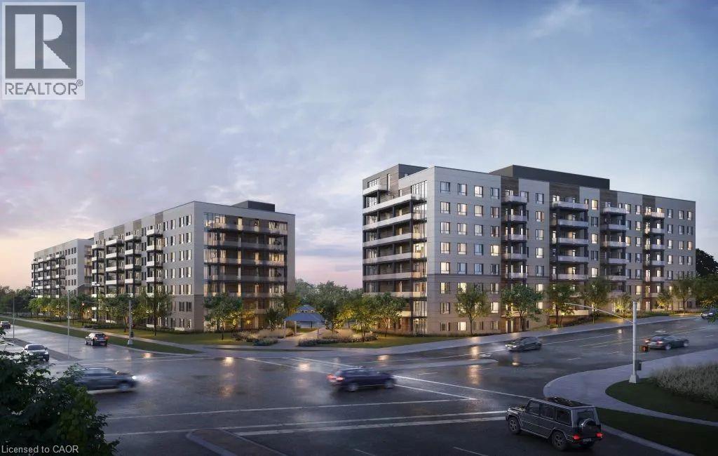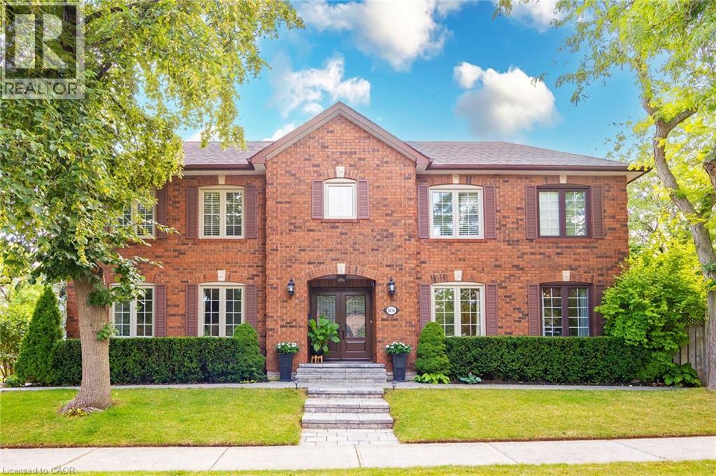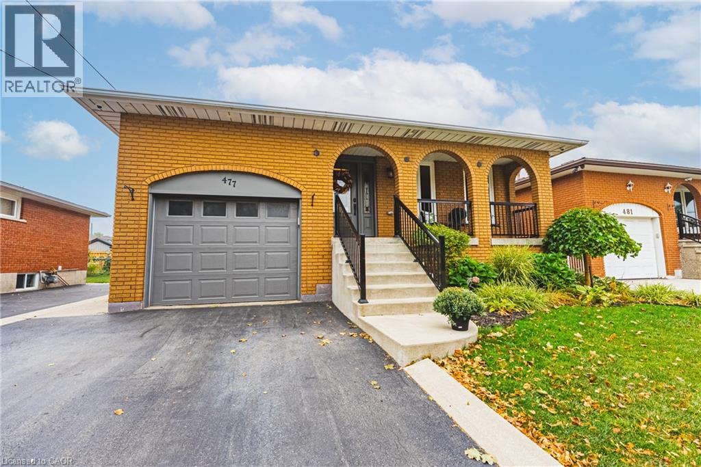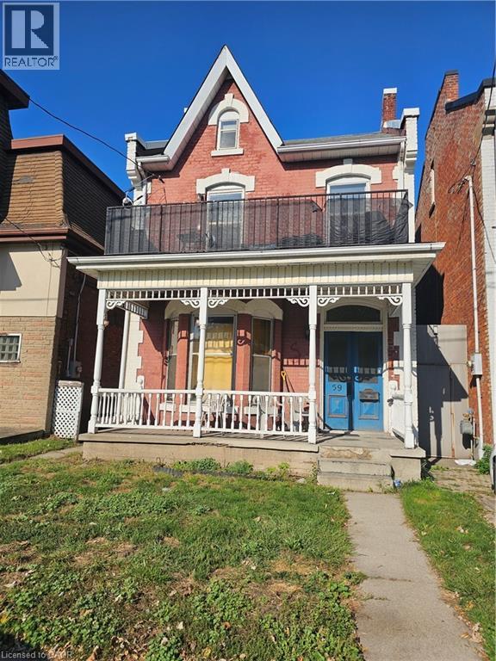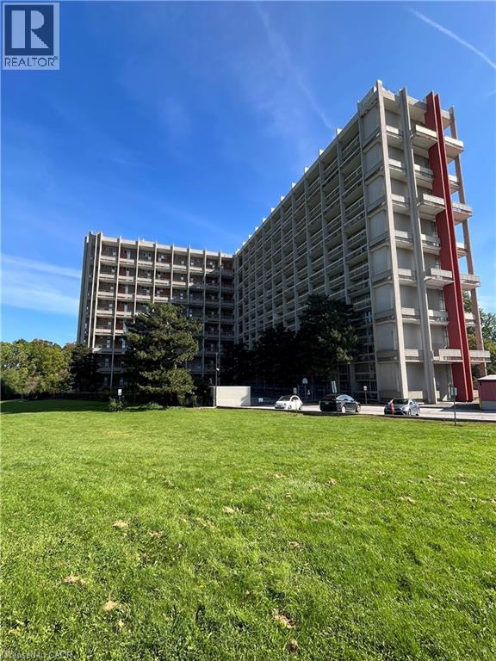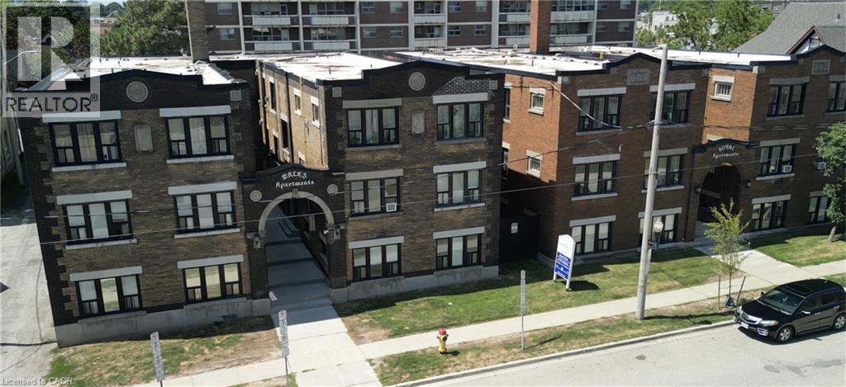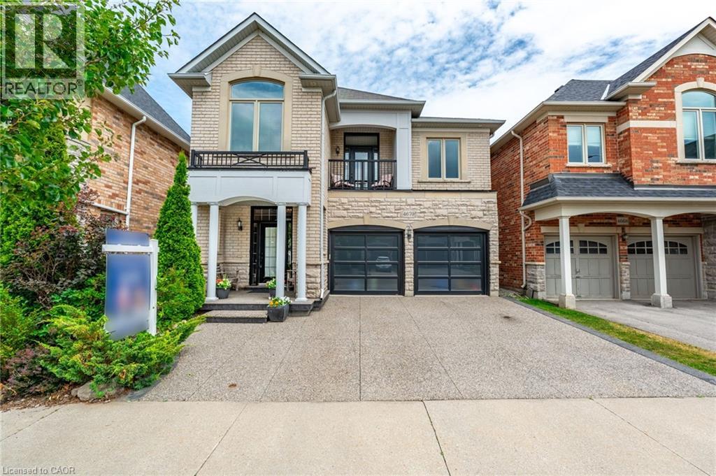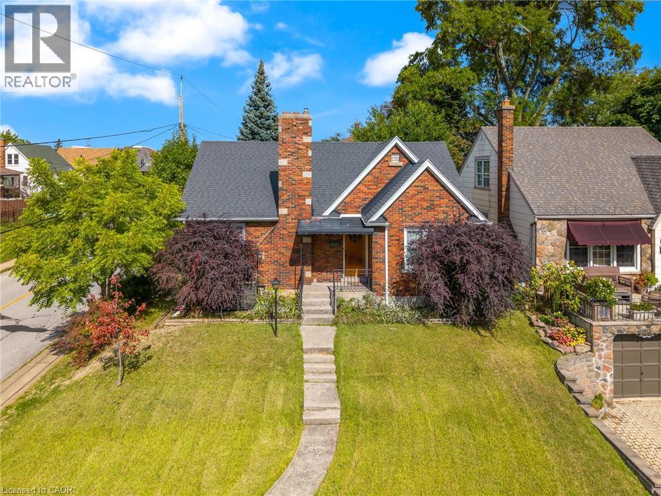137 Millview Court
Rockwood, Ontario
Welcome to 137 Millview Court, an executive luxury townhome located within the Cobblestone estates in the Town of Rockwood. Only a few minutes walk to an incredible Conservation Park known for its caves, Glacier bluffs and some of the oldest dated trees in Ontario. Minutes to the Acton Go station for commuters and 20 min to the 401 for access. The home features 2000+ sqft and 9' ceilings with an additional fully finished basement boasting almost 10' ceilings. The sellers have upgraded some of the main features of the home with New light oak hardwood on the main and second floor along with recapping the stairs and a new railing, New high end fridge, dishwasher, washer/dryer, and an owned 60 gal. hot water tank. The heating and cooling system has been upgraded to a very efficient forced air heat pump. There is a small monthly fee for each unit that looks after Lawn Care and Snow Removal. This type of community is rare and looking to welcome the new owners of this turn key home. (id:46441)
3 Harold Street
Turkey Point, Ontario
Discover your perfect getaway at 3 Harold Street in the highly sought-after beach community of Turkey Point! This charming two-bedroom cottage is your ticket to the ultimate lifestyle, nestled on a quiet, low-traffic street just steps from the sandy beach and sparkling Lake Erie. Enjoy effortless living with a large rear deck for entertaining, a cozy propane fireplace for ambiance, and practical perks like a durable metal roof and a great utility shed. When you're not relaxing in your private oasis, you're moments from the Turkey Point Marina for a day of boating, the renowned public Pine Valley Golf Course, and the scenic trails of the Provincial Park. This is more than a cottage—it's your year-round destination for fun, relaxation, and making lasting memories. Your slice of paradise awaits! (id:46441)
2 Morningview Place
Kitchener, Ontario
Welcome to 2 Morningview Place — a beautifully renovated 5-bedroom, 4-bathroom home tucked away on a quiet cul-de-sac surrounded by mature trees and upscale homes. Offering over 3,000 sq. ft. of living space, this property combines elegance, comfort, and everyday convenience. Inside, you’ll find soaring ceilings, an open-to-above foyer, and large windows that flood the home with natural light while showcasing peaceful views of the forested surroundings. Multiple natural gas fireplaces bring warmth and charm to the open, inviting layout. The updated kitchen features modern finishes and flows seamlessly to a private patio, perfect for outdoor dining, entertaining, or simply relaxing in your backyard retreat. A main floor laundry room adds convenience for busy families. Upstairs, the primary suite is a true escape with a walk-in closet and a luxurious 5-piece ensuite, complete with a soaker tub and separate walk-in shower. Four additional bedrooms provide plenty of space for family, guests, or a home office. Set in a highly desirable location, this home is just steps from forest walking trails and only minutes to the highway, schools, and shopping—making it the perfect balance of tranquil living and urban accessibility. Whether you’re hosting family gatherings, cozying up by the fire, or enjoying a walk in nature, 2 Morningview Place is a rare opportunity to own a spacious, move-in ready home in a sought-after neighborhood. (id:46441)
1098 Paisley Road Unit# 103
Guelph, Ontario
This bright and spacious 2+1 bedroom, Big Den like 3 Bedroom2 bathroom condo offers Total 1335 Sq ft Include 178 sq ft Huge terrace +1,157sq. ft. of stylish open-concept living. Featuring laminate flooring throughout, a sleek kitchen with stainless steel appliances, quartz countertops, and a large island, plus the convenience of a stackable washer/dryer and energy-efficient LED lighting. Perfectly located, you'll be just steps from Costco and major shopping plazas, minutes from restaurants, entertainment, and the University of Guelph, with easy access to everyday essentials. (id:46441)
1436 Sprucewood Terrace
Oakville, Ontario
Welcome to this timeless beauty of a detached home, showcasing quality finishes from top to bottom. Perfectly situated in the highly sought-after Glen Abbey neighborhood, this residence blends elegance, comfort, and convenience. Set on an enhanced corner lot, the home is graced with abundant windows that flood every room with natural light, making it a true show-stopper. Inside, enjoy top-quality hardwood floors throughout and a bright open-concept living space designed for both everyday comfort and stylish entertaining. At the heart of the home lies a modern kitchen, complete with quartz countertops and a dining/breakfast area that leads to a walk-out deck overlooking a stunning backyard perfect for hosting or personal enjoyment. This home also features luxurious washrooms, newer windows, elegant staircases, updated lighting fixtures, and modern kitchen appliances, all designed to elevate the living experience. The fully finished basement adds exceptional versatility with two additional bedrooms and a 3-piece washroom, ideal for guests, extended family, or a private home office setup. Surrounded by top-rated schools, shopping centers, parks, banks, and restaurants, and just minutes from the GO Station, transit, and major highways (403, 401, 407, QEW), this home offers unmatched accessibility. Move-in ready, this property provides the perfect backdrop for families seeking luxury, natural light, and modern living in one of Oakville's most prestigious communities. (id:46441)
477 Queen Victoria Drive
Hamilton, Ontario
Welcome home to this absolutely beautiful 4 level back split. , pride of ownership is evident in this massive 3+1 bedroom, 2 bathroom sanctuary. Enjoy the extensive living space for large or multiple families, with a side entrance , home can be easily converted to multi family. Updated kitchen with quartz counter tops , upgraded bathrooms , windows and roof replaced. Large year yard for entertaining, and parking for up to 4 cars. Conveniently situated across from a park , and close to schools and shopping , Minutes to the link. (id:46441)
265 Queen Street S
Mississauga, Ontario
Excellent choice for the first time business owner as a licensed massage therapist in Mississauga downtown area. Has been operational and profitable with the founder of the business for 11 years. Affordable rent with cooperative landlord. Well developed client base implies great opportunities of sustainable business. Tidy and clean environment in the clinic is well maintained to offer comfortable client experience. If you are a RMT, this is truly an opportunity that you can start your own business. (id:46441)
59 Victoria Avenue N
Hamilton, Ontario
Turn of the century Victorian style home across from a park and playground. A diamond in the rough, property needs some updating and cosmetic work . Walk to the heart of downtown. Close to everything!. Shopping, theater, restaurants, hospital, new TD Coliseum. Ideal for the commuter only a 15 minute walk to West Harbour GO train station and Bay front Park. Currently a a Legal duplex two-family home with separate hydro and water meters. Hardwood floors throughout. Lower unit has porch off kitchen. Upper level has balcony off living room. Finished attic could be additional bedroom or studio. Basement has exit to outside (closed) .Long time tenants. Main floor 2 bedroom tenant pays $1,036+ water .per month .2nd floor 3 bedroom pays $1190. Double garage accessible from city maintained laneway rented for $550.per month until October 319t125 .Landlord pays heat.. Each unit as well as garage has its own electrical service panel. Ideal for investment or owner-occupied unit plus an additional rental. Just add your personal touch and enjoy the location. (id:46441)
350 Quigley Road Unit# 319
Hamilton, Ontario
Unit is priced to go quickly! Largest layout, 2-level, 3 bedroom unit in Parkview Terrace. Lg Master has a generous closet. The unit is pet friendly, has escarpment views and is located in a spectacular location for commuters being mins from the Redhill Valley Parkway and QEW. All Windows have recently been replaced. Watch the stunning sunsets from your balcony. Huge party room for entertaining, bike storage room, community garden, outdoor and covered basketball nets. 1 underground parking. 1 basement storage locker and a pantry in unit for storage. Hook-ups in unit for Laundry and dishwasher. No pictures of the unit as tenants are living in it, but will provide vacant possession upon closing. (id:46441)
46 College Street
Kitchener, Ontario
Offered together as one opportunity: 46–56 College St, 58 & 64 Weber St W, Kitchener — Four well-maintained low-rise walk-ups in downtown Kitchener totaling 74 residential units. 46–56 College St offers renovated suites with modern kitchens, stainless steel appliances, gas fireplaces and individual thermostats; 17 parking stalls. 58 & 64 Weber St W present turnkey interiors with modern kitchens and flooring, heating via in-suite gas fireplaces/baseboards and separate hydro; 16 surface parking spaces. Prime, walkable location — steps to ION LRT, GO, Victoria Park, Market Square, City Hall, Grand River Hospital, Uptown Waterloo, restaurants and the innovation district. Stable current income with professional operations and clear rental upside as leases turn over. Properties marketed and to be conveyed together as one transaction; detailed financials and property information available to qualified buyers under executed confidentiality agreement. (id:46441)
4670 Huffman Road
Burlington, Ontario
Welcome to this exceptional detached home in the heart of Alton Village Central. Perfectly situated within walking distance to all schools, parks, and amenities, making it an ideal choice for growing families. This one-of-a-kind floor plan offers the perfect balance of space and style. Inside you’re greeted with a grand spiral staircase. The main floor features a large kitchen that leads into the living and dining areas. Upstairs, you’ll find four generously sized bedrooms along with a spacious, versatile den that’s perfect for a home office, playroom, or cozy reading nook. The laundry room is also thoughtfully located on the upper level, providing unmatched convenience for busy households. The exterior of this home is equally impressive, featuring extensive custom stonework landscaping in both the front and backyard that adds beautiful curb appeal. Enjoy your morning coffee or evening sunsets on the charming front balcony or bask in the warm natural light pouring in through the stunning transom windows at the rear of the home. If you’ve been waiting for the perfect floor plan that truly works for a growing family, this is the one you’ve been looking for. This is your chance to make this spacious, light-filled Alton Village gem your forever home! Don’t be TOO LATE*! *REG TM. RSA. (id:46441)
5201 Valley Way
Niagara Falls, Ontario
BE FIRST! to view this stunning, all-brick bungalow in Niagara Falls. You will not find another with all this has to offer! See photo #3 for features. This home has had all the upgrades done. Just move right in. Appealing to different lifestyles. Main floor living plus lower level 1 bedroom apartment for fabulous rental income or extended family. Situated on a gorgeous boulevard, in the quiet part of the neighbourhood. Kitty corner, to a lovely park. Inside on the upper floor, you will find a newer kitchen, stone countertops, built-in appliances, eat-in area, and a large living room with wood burning fireplace as a focal point, lots of windows, neutral tones, and stunning floors throughout. Main bathroom has a huge walk-in shower plus second bedroom on this level. The laundry is perfectly situated with plenty of storage. Lower level is a self-contained 1 bed apartment with murphy bed for guests, large living room, updated kitchen, and bathroom. All furnishings are included! So much to offer here. You must see to experience the possibilities...book your appointment today! (id:46441)

