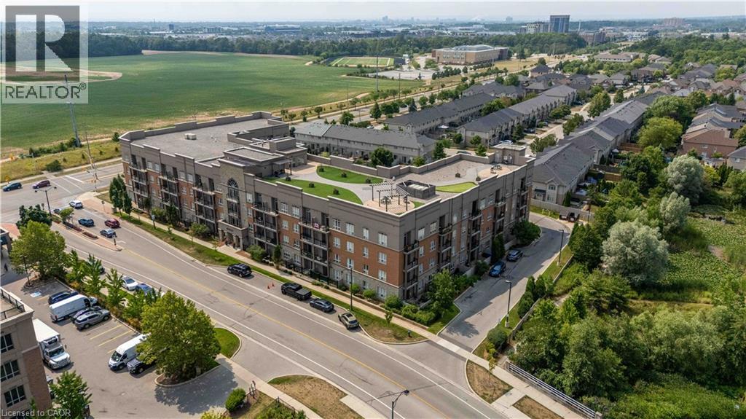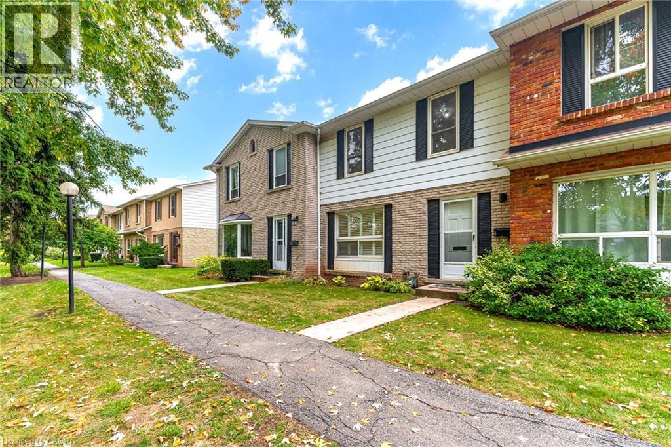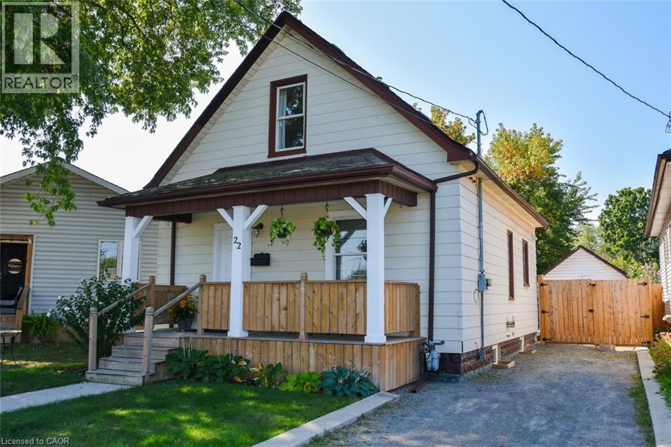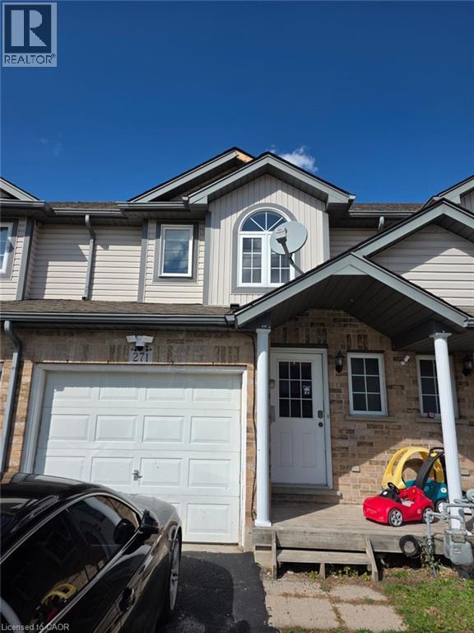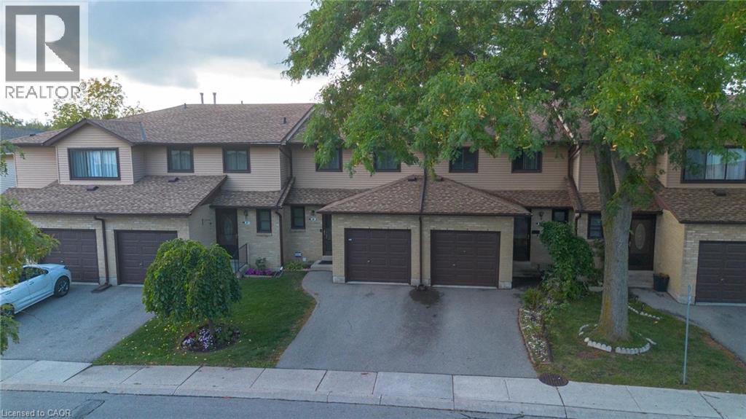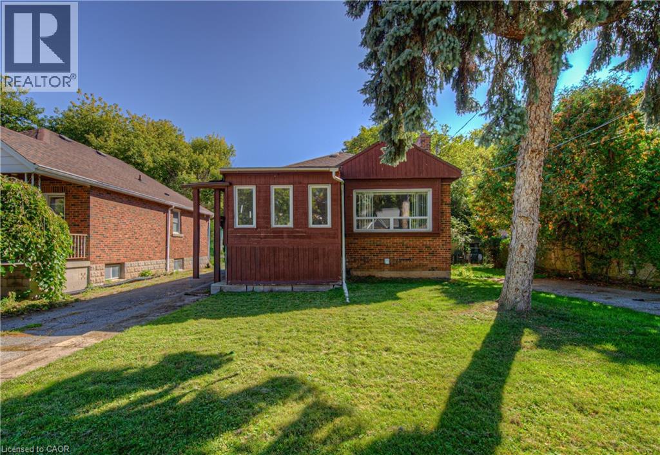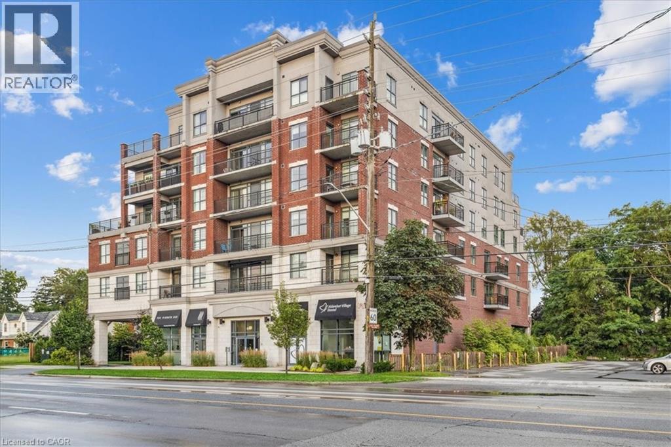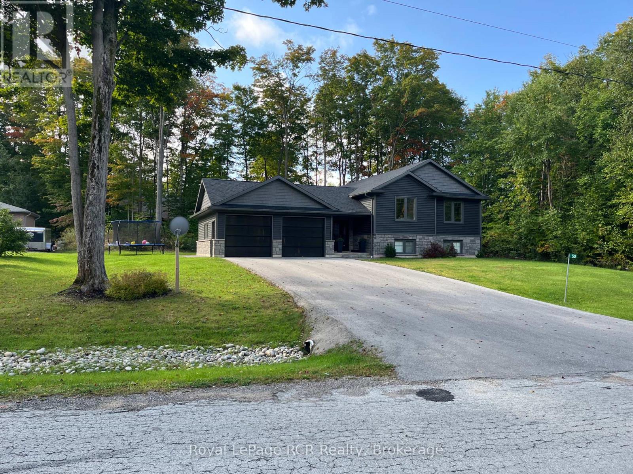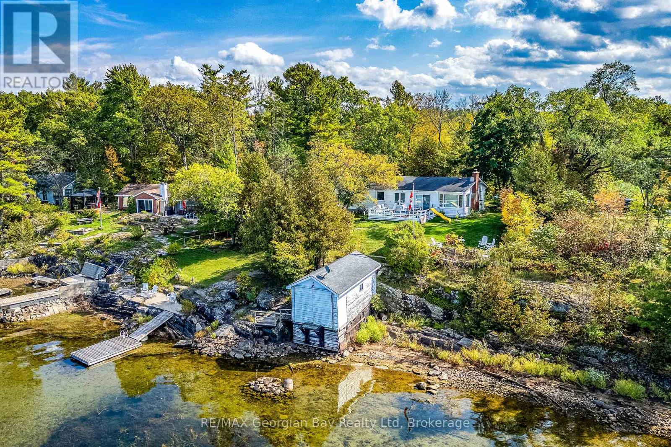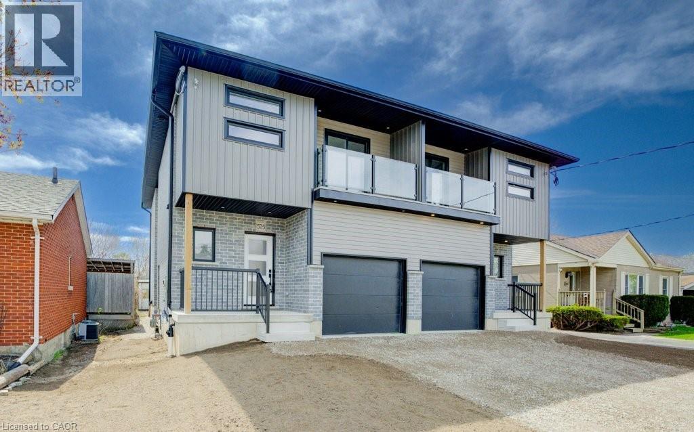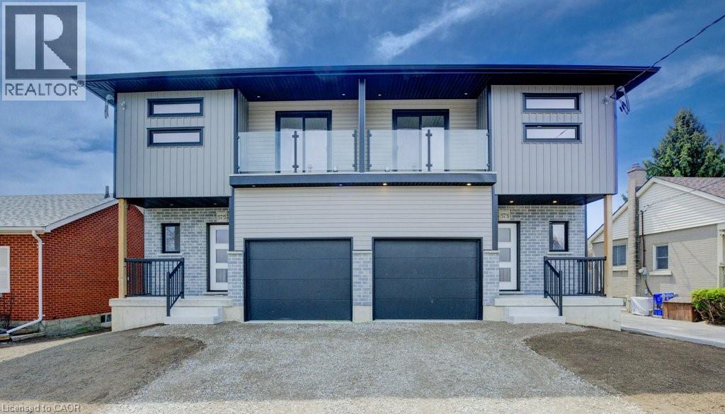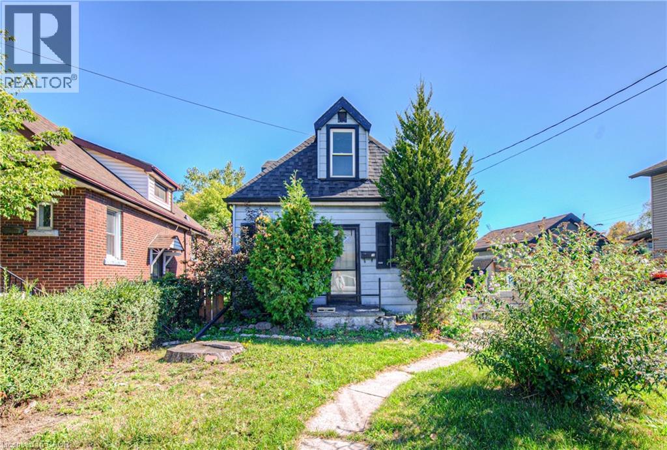5317 Upper Middle Road Unit# 422
Burlington, Ontario
Experience true penthouse luxury at the Haven building in Burlington's coveted Orchard community! This Spectacular 1-bedroom plus den, 2-bathroom suite redefines condo living with 1,209 sq ft of sun-drenched space soaring 10-foot ceilings that must be seen to be appreciated. Originally a two-bedroom plan, this unit has been brilliantly redesigned to create a massive, open-concept living room perfect for entertaining or enjoying the airy, light-filled ambiance. The updated chef's kitchen is the heart of the home, featuring gleaming quartz countertops, a large island, and premium stainless steel appliances. Unwind in your private primary retreat with a large walk-in closet and a spa-like ensuite bath. The versatile den makes an ideal home office or guest space. Enjoy morning coffee on your private balcony and the incredible convenience of a storage locker located on the same floor. The Haven offers an unbeatable lifestyle. Head up to the spectacular rooftop terrace with BBQs, a putting green, and panoramic views of the escarpment. The building also includes a gym, a party room, and an energy-efficient geothermal heating and cooling system for low-cost, year-round comfort. (id:46441)
5475 Lakeshore Road Unit# 4
Burlington, Ontario
Experience lakeside living at 5475 Lakeshore Road, Unit 4 — a fully renovated two-story townhouse in Burlington. This three-bedroom, 1.5-bath home with a finished basement blends modern luxury with family-friendly design. Fully rewired with a brand-new panel, the home features brand-new oak floors, oak stairs, doors, trim, pot lights, and fixtures throughout. The stunning white kitchen boasts brand-new cabinets, quartz countertops that flow into the backsplash, and all new appliances, while the main-floor powder room and upstairs bath are completely new with modern finishes and luxe details. Nestled at the back of the complex, the unit offers quiet privacy and direct access from your two underground parking spots right at your basement door. Beyond the underground, the complex is car-free, featuring safe pathways, a playground, a newly renovated party room, and a sparkling outdoor pool — perfect for kids and community living. Lakeside views, high-end finishes, and thoughtful design make this move-in-ready townhouse an exceptional opportunity in Burlington’s sought-after waterfront area. (id:46441)
22 Bertram Street
St. Catharines, Ontario
Beautifully Updated 1.5 Storey Home Tucked away on a Lovely Private Street- Convenient Location for Commuters with Easy QEW Access in Developing Location just 5 Minutes drive to everything Downtown St.Catharines Has to Offer Including Amazing Restaurants, Shops and Amenities! The Welcoming Covered Front Porch leads you to this Spacious Open Concept 2 Bedroom with potential to easily add back 3rd Bedroom on the Main floor. Bright renovated functional kitchen with floating shelves and lots of counter space. Spacious Living Room/Dining Room with Pot Lighting, Main floor Family Room. Updated Bathroom with Shiplap Accent wall.Cozy Sunroom overlooking Spacious fenced backyard with patio and gazebo, perfect for entertaining and summer barbeques. Private Driveway and Detached Garage. So many updates done here over the years including: Kitchen 2025, Furnace & AC 2021, Flooring 2023, Plumbing 2021, New Fence 2021, Gazebo 2023, Freshly painted 2023, Updated Porch, Updated Bathroom.Appliances included- Fridge, Stove, Washer and Dryer. Close to all amenities, parks, schools, walking trails and transit. Come have a look! (id:46441)
271 Activa Avenue
Kitchener, Ontario
Excellent 3 Bed 2.5 Washroom in the neighborhood of Laurentian Hills/Country Hills W This property is located within walking distance to schools , parks, and a variety of local amenities. School is backing the house. Ideal for family with school going kids. 2 Parking's available. Basement washroom will be finished before possession. (id:46441)
860 Rymal Road E Unit# 48
Hamilton, Ontario
This fully renovated 3+1 bedroom, 2.5-bath townhome offers exceptional value with a low condo fee and a prime location near top-rated schools, public transit, and quick access to The Linc. It features spacious bedrooms, a beautifully updated kitchen, hand-scraped hardwood floors throughout, and a fully finished basement complete with a large rec room, additional bedroom, and full bathroom ideal for guests, in-laws, or a home office. Recent upgrades include new furnace, front and patio doors (installed within the past two years), a full alarm system with Ring doorbell, and all window coverings included. A well-maintained, move-in ready home in a convenient, family-friendly neighbourhood. (id:46441)
77 Emerson Street
Hamilton, Ontario
Solid brick raised bungalow conveniently located 2 blocks from McMaster University, Hamilton, ON. Features 6 bedrooms. 2 X 3 bedroom, self contained apartments with their own kitchens, living rooms, and laundry rooms and separate entrances. All spacious and bright rooms with oversize windows, including large above grade basement windows. Main floor with hardwood floors. Basement with tall ceilings, tall windows and ceramic floors. Long side driveway with potential for more parking. Fantastic extra deep lot 40' x 129', with private backyard. Fantastic inlaw suite and/or income potential with 6 bedrooms with closets in McMaster University neighbourhood. Don't miss the opportunity to own this beautiful home. All sizes approximate and irregular. (id:46441)
34 Plains Road E Unit# 501
Burlington, Ontario
A wonderful classic condo unit in Aldershot South! This 2 bedroom, 1 bathroom unit has over 700 square feet and a west facing balcony perfect for watching the sun go down. The unit open ups to bright and airy living room with plenty of natural light, a dedicated room for comfort and the perfect gathering space. Walk-out to the private west-facing balcony and enjoy sunsets all year round. The kitchen provides a peninsula configuration with granite countertops, stainless steel appliances and sufficient cupboard space. Down the hallway sits the primary bedroom with western exposure and a walk-in closet. The second bedroom is a flexible space to fit any buyers needs. The unit is complete with hardwood flooring and a neutral colour palette throughout, a spacious 4-piece main bathroom, and in-suite laundry. With exclusive use of one underground parking space and a locker for any extra storage. Ideally located on the edge of the esteemed Aldershot South neighbourhood, enjoy a stroll to LaSalle Park and the Marina, with easy access to the GO Station, major highways and Mapleview Mall! (id:46441)
52 Birch Street
South Bruce Peninsula, Ontario
Raised Bungalow in Huron Woods! I wanted to share details about a beautiful raised bungalow in the sought-after Huron Woods subdivision that might be of interest. This home features 2900 sq ft of finished living space, with 4 bedrooms and 3 baths. It boasts an open-concept layout, engineered hardwood floors upstairs, and large, sun-filled windows.The property offers two spacious living areas and a primary suite complete with a walk-in closet and ensuite. The lower level includes a large recreation room with a built-in bar area and refrigerator, two additional bedrooms, a 4-piece bath, and in-floor heating.Outside, you'll find a large patio perfect for entertaining, a 2-car garage, and mature trees that enhance its curb appeal. This move-in ready home is ideal for families looking to create lasting memories in a fantastic, friendly neighborhood. move-in ready and made for making memories! (id:46441)
134 Forest Harbour Parkway
Tay, Ontario
BEAUTIFUL WATERFRONT WITH YOUR OWN DOCK FOR BOAT & WATER TOYS. SET ON THE SHORES OF GEORGIAN BAY, KNOWN FOR IT'S NATURAL ROCKY SHORELINES, WIND SWEPT PINES, & CLEAR WATERS. THIS PROPERTY FACES WEST FOR THE MOST AMAZING SUNSETS. THIS 2 PLUS 1 BEDROOM CHARMING COTTAGE FEATURES AN AMAZING REC ROOM/BUNK ROOM AS A BONUS ROOM (OR TURN IT BACK INTO A HUGE GARAGE) . OPEN CONCEPT KITCHEN, DINING & LIVING ROOMS WITH VAST WATER VIEWS. WALKOUT TO A HUGE LEVEL DECK & A SPRAWLING WATERFRONT LAWN WITH LOTS OF ROOM FOR ROASTING MARSHMALLOWS OVER A BONFIRE OR LAWN GAMES. THE BOATHOUSE KEEPS ALL THE WATER TOYS SECURE OR TURN IT INTO A GREAT BUNKIE. THE FRONT ENTRANCE PATIO IS THE PERFECT SPOT FOR A BBQ. THIS IS THE PERFECT RETREAT FOR THOSE LOOKING FOR A TRANQUIL ESCAPE FROM THE HUSTLE & BUSTLE OF CITY LIFE. ENJOY MANY OUTDOOR ACTIVITIES INCLUDING SWIMMING, FISHING, BOATING, SAILING, WATERSPORTS, PADDLE BOARDING, WINDSURFING, CYCLING, HIKING & SNOWMOBILING. CLOSE ACCESS TO HWY 400 & HWY 12 - JUST MINUTES TO SHOPPING, RESTAURANTS, LCBO & LOCAL MARINAS & MORE. THIS PROPERTY IS PERFECT FOR THOSE SEEKING A PEACEFUL GETAWAY IN COTTAGE COUNTRY. (id:46441)
575 Guelph Street
Kitchener, Ontario
Experience elevated living in this newly built semi-detached home, ideally located in one of Kitchener’s most walkable and vibrant neighborhoods. Designed with modern lifestyles in mind, this beautifully appointed residence features three generous bedrooms and three elegant bathrooms, blending style and functionality throughout. The bright and open main floor is perfect for entertaining, highlighted by a striking wall of floor-to-ceiling windows and sliding doors that fill the space with natural light and provide seamless access to the backyard. The sleek, contemporary kitchen boasts high-quality finishes, premium appliances, and a smart layout that flows effortlessly into the living and dining areas. A chic two-piece powder room adds convenience on the main level. Upstairs, the serene primary suite offers a private retreat with its own balcony, a spa-inspired ensuite with double sinks and a walk-in shower, and generous closet space. Two additional bedrooms, a second full bathroom, and a full laundry room complete the upper level, offering comfort and practicality for everyday living. The unfinished basement, with impressive 9-foot ceilings, presents exciting potential—whether as a home gym, office, media room, or future in-law suite. Just minutes from downtown Kitchener and steps to the LRT, expressway, transit, parks, and everyday amenities, this home delivers the perfect balance of luxury and location. This is your opportunity to own a truly exceptional home in the heart of Kitchener. (id:46441)
573 Guelph Street
Kitchener, Ontario
573 Guelph Street – Where Modern Elegance Meets Everyday Comfort. Step into luxury with this newly built, semi-detached home located in one of Kitchener’s most walkable and convenient neighbourhoods. Boasting three spacious bedrooms and three beautifully finished bathrooms, this home is thoughtfully designed for modern living. The bright and spacious main floor is an entertainer’s dream, featuring an open-concept layout and a stunning back wall of floor-to-ceiling windows with sliding doors that flood the space with natural light and offer seamless access to the backyard. The kitchen impresses with sleek finishes, quality appliances, and a stylish yet functional design that flows effortlessly into the living and dining areas. A convenient 2-piece powder room completes the main level. Upstairs, the serene primary suite features its own private balcony, a luxurious ensuite with a walk-in shower and double sinks, and ample closet space. Two additional bedrooms, a second full bath, and a dedicated second-floor laundry room provide ultimate convenience for busy households. The unfinished basement with soaring 9-foot ceilings presents endless potential for future living space—whether you envision a cozy media room, home office, or fitness area. Located just minutes from downtown Kitchener, with easy access to the LRT, public transit, the expressway, and fantastic local amenities, this exceptional property offers both luxury and lifestyle. Don’t miss your opportunity to call this refined Kitchener residence home! (id:46441)
20 Beatty Avenue
Hamilton, Ontario
Spacious 1 1/2 storey home featuring 3 architectural dormers on 2nd level for additional space. This home has 3 bedrooms plus a 2nd floor den. Main floor features primary bedroom, kitchen, living room, dining room, 4 piece bath. Double side drive for 4 cars and access to large yard for additional vehicle parking/storage. Side door to large unfinished basement. Convenient QEW Toronto and QEW Niagara access from Nikola Tesla Blvd. Excellent property for value driven homebuyers, investors and business owners. All sizes approximate and irregular. (id:46441)

