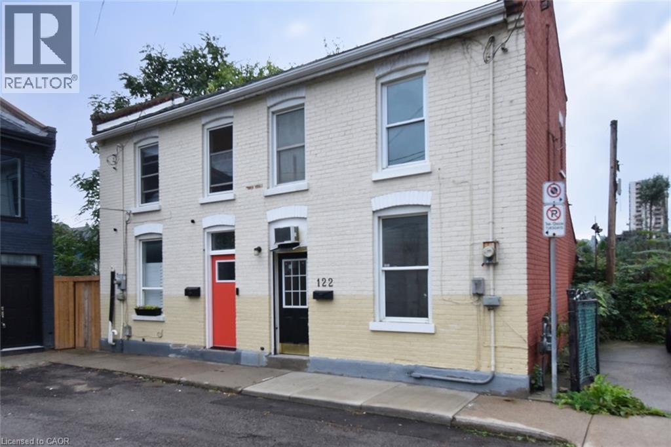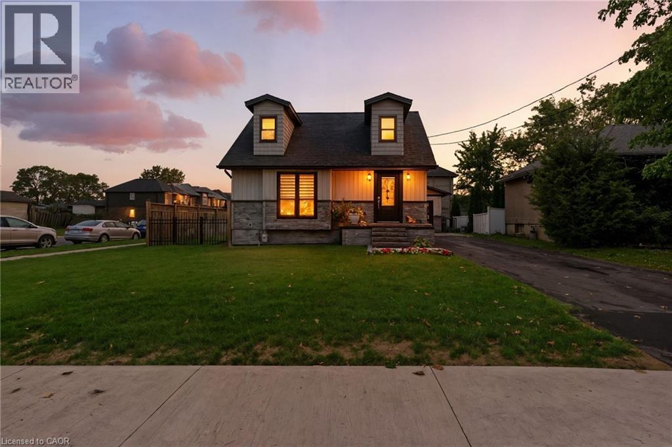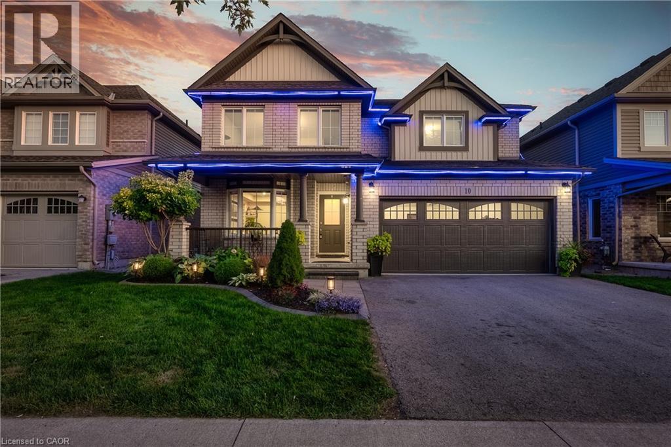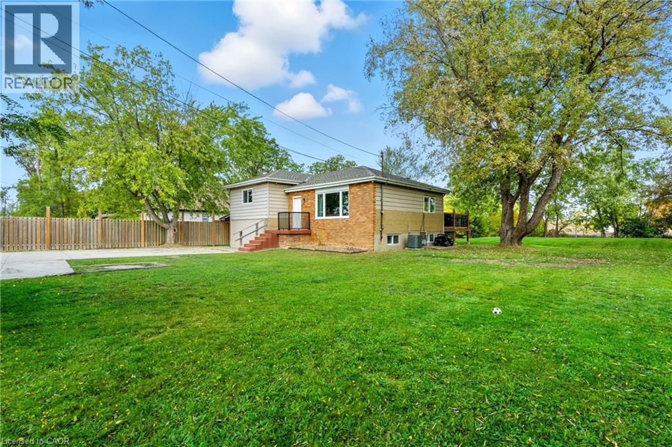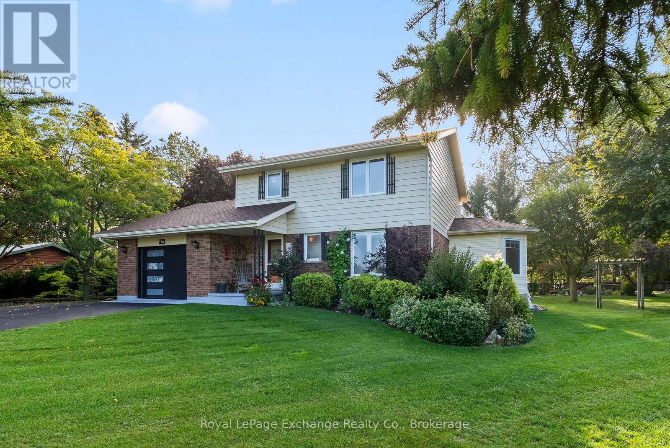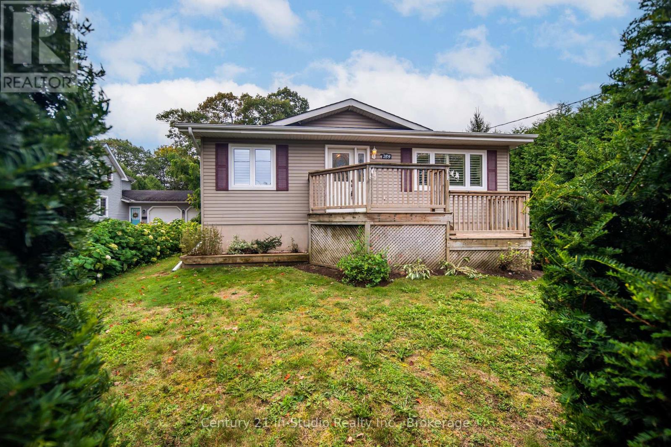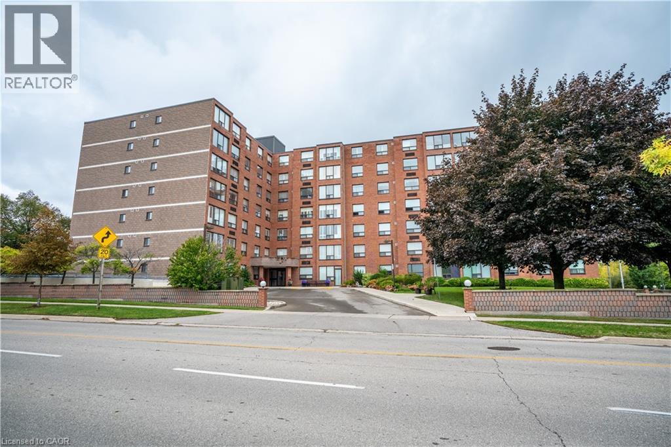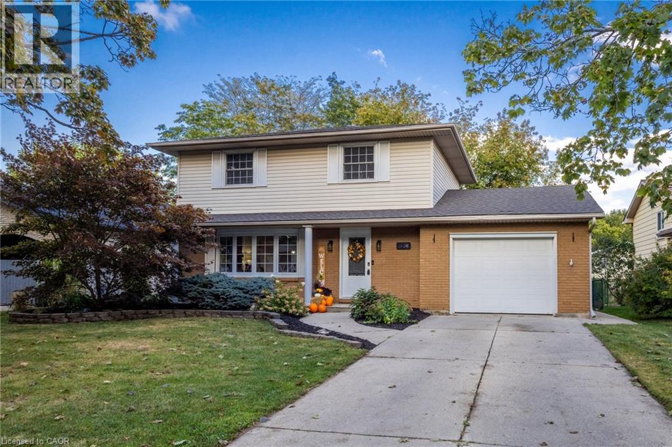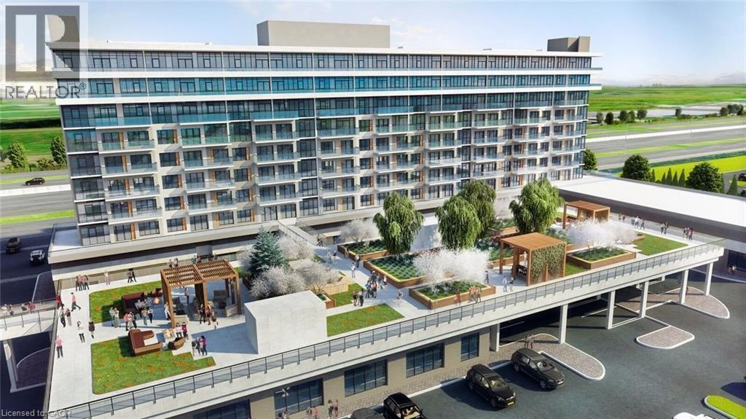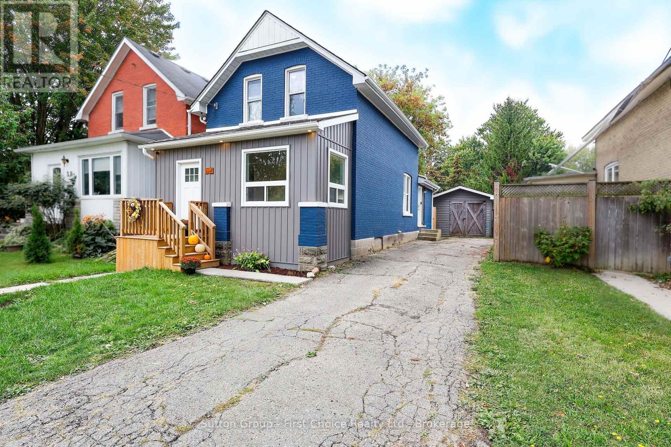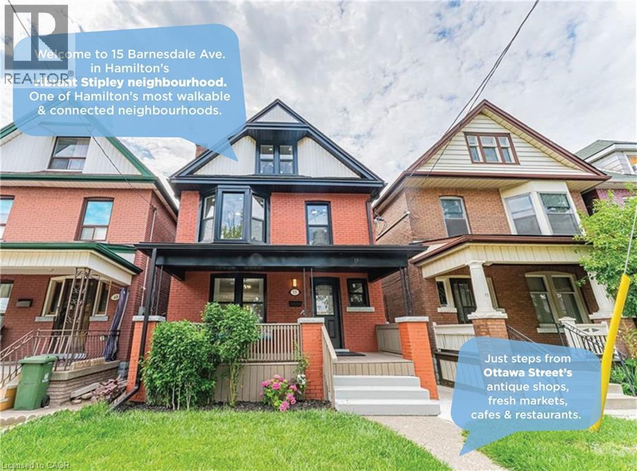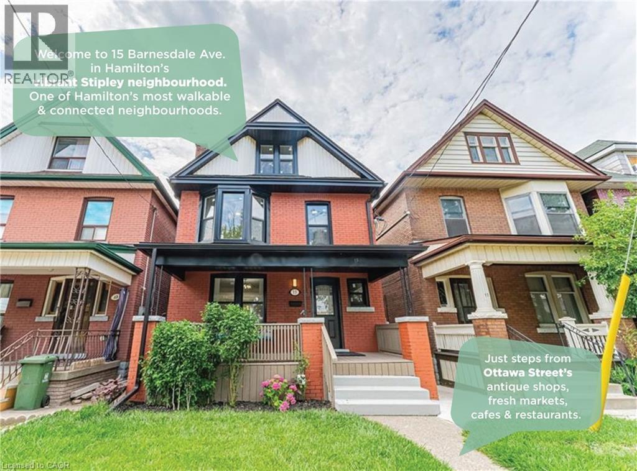122 Evans Street
Hamilton, Ontario
GET INTO THE REAL ESTATE MARKET! Whether you’re a handy first-time buyer or an investor looking to grow your portfolio, this property has endless potential. With a little vision and the right attitude, you can transform this house into something truly special—it’s your blank canvas! Sitting on a huge lot with great curb appeal, on a quiet street, and offering all the square footage you’ve been waiting for—all at a fantastic price. Opportunities like this don’t come around often. (id:46441)
29 Sauer Avenue
Welland, Ontario
Welcome to 29 Sauer Ave, Welland, where turnkey is an understatement! This 1.5 storey home has undergone intensive renovations over the last several years all the way down to the studs to ensure a completed product that is both functional and modern. This home features a large primary bedroom with 3-piece en-suite spanning the top floor with an open concept main level with updated kitchen, living room, 2nd bedroom and full bathroom. The basement can be utilized as additional living space for the family or with slight adjustments could function as a secondary suite in the house via the rear entrance. The previous garage was torn down to make way for the brand new 33' x 14' foot, 2-car garage with an insulated workshop attached. A fully fenced in yard ensuring privacy, perfect for young families or those looking to make a downsize, don't sleep on this beautiful home! (id:46441)
10 Riley Avenue
Pelham, Ontario
Welcome to 10 Riley Avenue. Built in 2018, this modern two-storey home combines over 2,800 sq. ft. of finished living space with a thoughtful, family-friendly design. A welcoming front porch and landscaped gardens set the tone before you step inside to a versatile main floor. The front room easily serves as a formal living area, playroom, or private office, while the open-concept kitchen, dinette, and family room form the heart of the home. Oversized windows fill the space with natural light and offer views of the manicured, fully fenced backyard ideal for summer barbecues and year-round entertaining. Upstairs, four generous bedrooms provide room for everyone. The primary suite features a large walk-in closet and a spa-style ensuite with double vanity and glass-enclosed shower. A convenient second-floor laundry makes daily routines simple. The finished lower level extends the living area with a bright recreation room and a walk-out to the backyard. A bonus room currently styled as a salon can be transformed into a creative studio, home office, or potential fifth bedroom to suit changing needs. Outside, enjoy a landscaped lot with mature plantings, a covered porch for morning coffee, and a private yard that invites both quiet evenings and lively weekends. Located in one of Fonthill's most desirable neighborhood's, just minutes from schools, parks, trails, and community amenities, this property delivers space, comfort, and flexibility for todays lifestyle and tomorrows possibilities. (id:46441)
293 #20 Regional Road
Stoney Creek, Ontario
Welcome home! This beautiful turnkey home has over $200,000 in upgrades - TRULY nothing left to do but move on in! Nestled on a tree-lined lot just shy of 1/2 acre, this fully updated and upgraded home is mere minutes from the city, but feels like your very own private piece of paradise! The open concept main floor offers seamless LVP flooring, with a brightly lit living room opening to an eat-in kitchen. The well-appointed chef's kitchen features upgraded cabinetry offering loads of storage space, beautiful stone countertops, and a huge pantry, as well as plenty of space for a large dining table. The 4pc bathroom is steps from three generous bedrooms, each of which features tons of natural light and designated storage space. The lower level offers outside entry to the backyard, offering the perfect space for an in-law, nanny suite, or teen retreat. A massive primary bedroom, 3pc bathroom and plenty of storage space sit above-grade, while a spacious rec room (with kitchen rough-in for versitility), utility room and laundry room finish off the basement level. Upgrades and features are too numerous to mention, but include furnace, well pump, and plumbing (2020), windows (2020 and newer), kitchen/flooring and appliances (2020/21), roof (2024), entire septic system and ejector pump (2025), 100amp panel (2025). Located minutes from restaurants, groceries, schools and shopping, and just a short drive to Costco, Limeridge mall, major arteries (Red Hill/Linc/QEW), this showstopper offers convenience and peace all in one gorgeous home. Don't wait until this one is gone! (id:46441)
990 Heritage Drive
Huron-Kinloss, Ontario
Welcome to 990 Heritage Drive! From the moment you arrive you will attest to the love, care and attention the current owners provide. The 2 storey home with attached garage provides ample living space for a growing family. The main floor of this home offers a 2 piece bathroom, laundry room with garage access and an abundance of built in cabinetry. The family room features dark hardwood floors, an open concept kitchen with breakfast island, dining room, sitting nook and family room with woodstove. Access from the family room to the back covered lanai deck allows inside/outside entertaining. The second level offers 3 spacious bedrooms, a 4 piece main bathroom and a 4 piece ensuite with soaker tub. More family space is found on the lower level with a bright and cozy recreation room, utility room with a crawl space for added storage, a workshop area and a bonus office or den. Heat pump w/ac with back-up electric forced-air furnace. The present owners have lived in this home for over 30 years and hope the new buyers will make as many fond memories in this home as they have. This property offers a park-like setting and a true gardeners delight. Perfect manicured grounds and conversation areas provide space for family and guests to enjoy. (id:46441)
359 High Street
Saugeen Shores, Ontario
Centrally located raised bungalow within walking distance of downtown Southampton, the sparkling shores of Lake Huron, School, Museum and the Chantry Centre! Large living room flooded with light from the skylight in the cathedral ceiling! Large Eat-in kitchen overlooks the rear deck and yard. Main floor primary bedroom with spa inspired ensuite with whirlpool tub! 2 additional bedrooms and a 3 piece bath. Laundry conveniently tuck in a triple closet on the main floor. Lower level family room offer that additional living space plus a bonus office area or playroom! The whole home generator offers peace of mind year round! Raised decks both front and rear give many options to enjoy the outdoors. Private rear yard with a garden shed and mature gardens. (id:46441)
99 Donn Avenue Unit# 608
Stoney Creek, Ontario
Welcome to 99 Donn Avenue, a well-maintained building nestled in the heart of vibrant Stoney Creek. This prime location offers the perfect balance of convenience and charm — steps to Fiesta Mall, grocery stores, cafés, and essential amenities, while also just minutes from the serene trails of the Niagara Escarpment and the waterfront. Commuters will appreciate quick access to the Queen Elizabeth Way and newly constructed Confederation GO Train Station, while local residents enjoy a walkable, friendly neighbourhood surrounded by natural beauty. This spacious 1,215 sq ft condo, built in 1988, features 2 bedrooms and 2 bathrooms with an airy, functional layout. The bright solarium invites natural light throughout the main living space and offers an inspiring spot to start your day — on clear mornings, you can even see Toronto across the water. The home is filled with thoughtful touches, including abundant closet space and a generous primary bedroom complete with double-door closets and a 3-piece ensuite with a large custom walk-in shower. The main 4-piece bath includes a relaxing jet tub, and practical location adjacent to the entrance as well as the secondary bedroom. The kitchen, fully renovated just five years ago, is a true highlight — with beautiful quartz countertops, sleek cabinetry, recessed pot lights, all brand new appliances throughout, and a bright window over the sink framing views of the escarpment and plaza below. Conveniently features an underground parking space and storage locker. This unit combines move-in-ready finishes with spacious proportions rarely found in newer builds, this home offers the perfect blend of comfort, style, and convenience in one of Stoney Creek’s most sought-after locations. (id:46441)
119 Oak Street
Simcoe, Ontario
FABULOUS FAMILY HOME IN A GREAT LOCATION IN SIMCOE. PLEASE NOTE THE 4 NATURAL BEDROOMS ON THE SECOND FLOOR IF YOU HAVE AN EXPANDING FAMILY. THE BASEMENT RECREATION ROOM WITH A 3 PIECE BATH ADDS TO THE LIVING SPACE. LARGE BRIGHT LIVING ROOM WITH THE FIREPLACE UPGRADED. SECOND FLOOR BATHROOM WAS UPGRADED IN 2024. SHINGLES REPLACED IN 2023. MAIN FLOOR FLOORING REPLACED IN 2024. KITCHEN WAS UPGRADED IN 2020. OVERSIZED GARAGE WITH HEATER CAN BE USED AS A WORKSHOP AND STILL HAVE ROOM FOR A VEHICLE. CONCRETE DRIVEWAY. GOOD SIZE BACKYARD FOR KIDS TO PLAY. READY TO MOVE INTO. (id:46441)
560 North Service Road Unit# 806
Grimsby, Ontario
Beautiful Two Bedroom Plus Den Condo In The Gorgeous Waterview Condominium In Grimsby. Great Upgrades, Hardwood Floors, Granite Counter Tops And More. Building Amenities Include A Fitness Centre, Party Room And Rooftop Patio. Close to all amenities, grocery store, Go Transit, Hwy, Restaurants and more. (id:46441)
36 Mcnab Street
Stratford, Ontario
Welcome to this fully renovated bright and inviting home in Stratford's south end featuring three bedrooms, two bathrooms, main floor laundry, great outdoor deck and fenced yard, detached garage, private driveway. The attractive finishes are in every room, with an open foyer with room for a play area or reading nook and a built in closet for coats and shoes which leads to an open living and dining area showcasing high ceilings, an electric fireplace, built in cabinetry, modern light fixtures, tucked around the corner is a laundry and powder room combo and beyond is a beautiful open kitchen with island and room for another table should one choose with patio doors out to the large deck. Upstairs, the bedrooms will be a place to rest and a full stylish bathroom for all to share. The basement is unfinished, but a great space for storage, under the rear addition is crawl space with good access. This is a must view home if you are looking for low maintenance living withing walking distance to the neighbourhood grocery store and not far from downtown, local brewery and schools. Book your private showing with your REALTOR. (id:46441)
15 Barnesdale Avenue N Unit# 3
Hamilton, Ontario
Now Leasing – Stunning Fully Renovated Triplex in Sought-After Stipley Neighbourhood! UNIT #3 - Be the first to live in this beautifully remodeled space, offering a stylish blend of modern updates and classic charm in one of Hamilton’s most vibrant communities. Step into a bright and open second floor featuring a sleek, modern kitchen complete with brand new stainless steel appliances, ample cabinetry, and contemporary finishes – perfect for cooking and entertaining. The inviting living area offers plenty of room to relax. Upstairs, you’ll find two generously sized bedrooms filled with natural light and a beautifully updated 4-piece bathroom, ideal for professionals, couples, or small families. Enjoy peace of mind with all new mechanicals, stylish finishes throughout, and private in-unit laundry. Located just steps from public transit, schools, Tim Hortons Field, Gage Park, Ottawa Street shopping, and trendy cafes – everything you need is right at your doorstep. Don’t miss your chance to call this stunning space home. Book your showing today – this one won’t last! (id:46441)
15 Barnesdale Avenue N Unit# 1
Hamilton, Ontario
Now Leasing – Stunning Fully Renovated Triplex in Sought-After Stipley Neighbourhood! UNIT #1 - Be the first to live in this beautifully remodeled space, offering a stylish blend of modern updates and classic charm in one of Hamilton’s most vibrant communities. Step into a bright and spacious main floor featuring a sleek, modern kitchen complete with brand new stainless steel appliances, ample cabinetry, and contemporary finishes – perfect for cooking and entertaining. The inviting living and dining areas offer plenty of room to relax or host guests, and a convenient 2-piece powder room adds function and flair to the space. Upstairs, you’ll find two generously sized bedrooms filled with natural light and a beautifully updated 4-piece bathroom, ideal for professionals, couples, or small families. Enjoy peace of mind with all new mechanicals, stylish finishes throughout, and private in-unit laundry. Located just steps from public transit, schools, Tim Hortons Field, Gage Park, Ottawa Street shopping, and trendy cafes – everything you need is right at your doorstep. Don’t miss your chance to call this stunning space home. Book your showing today – this one won’t last! (id:46441)

