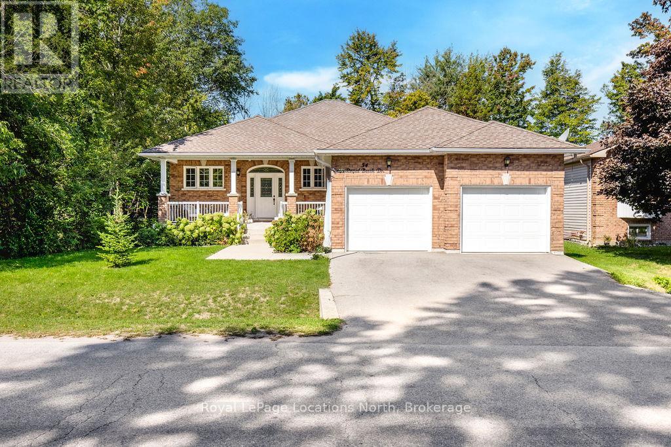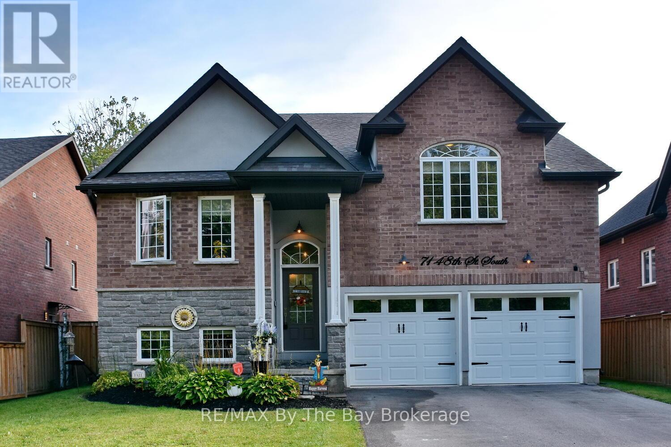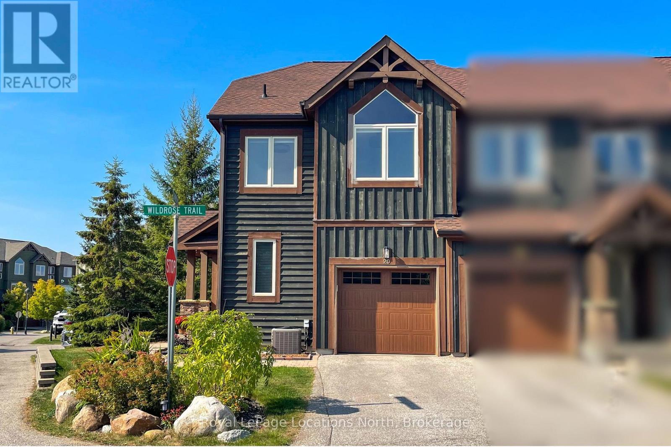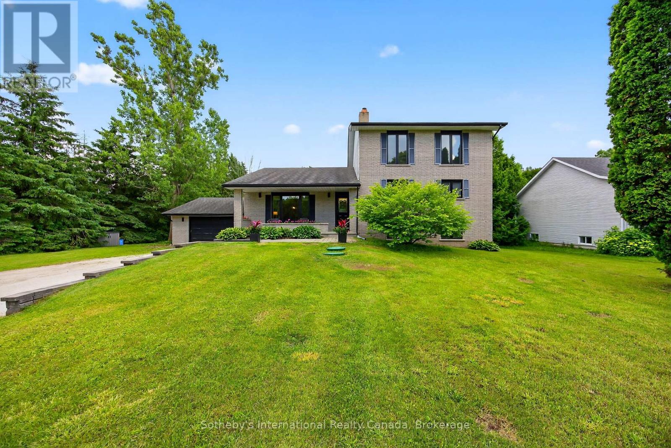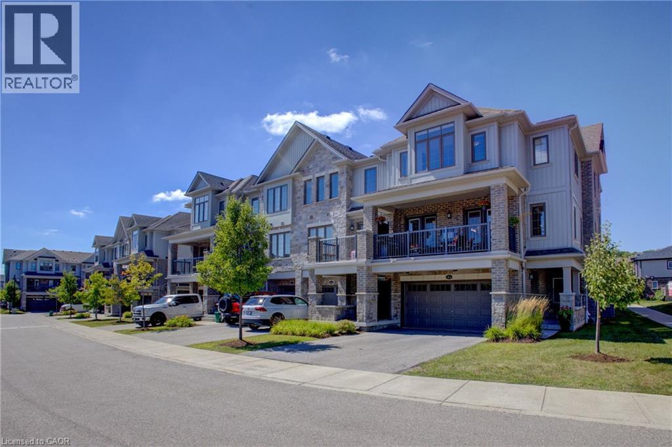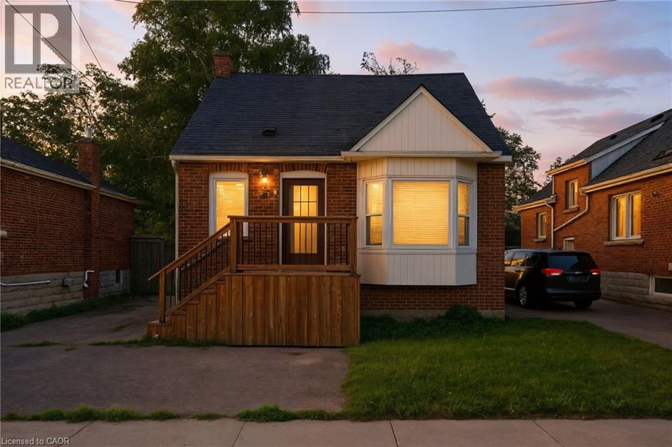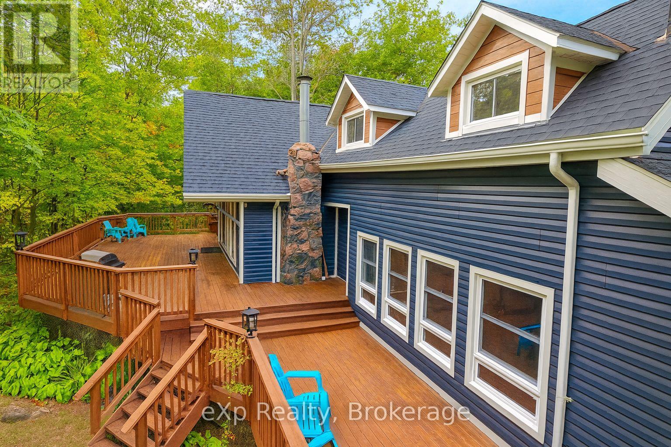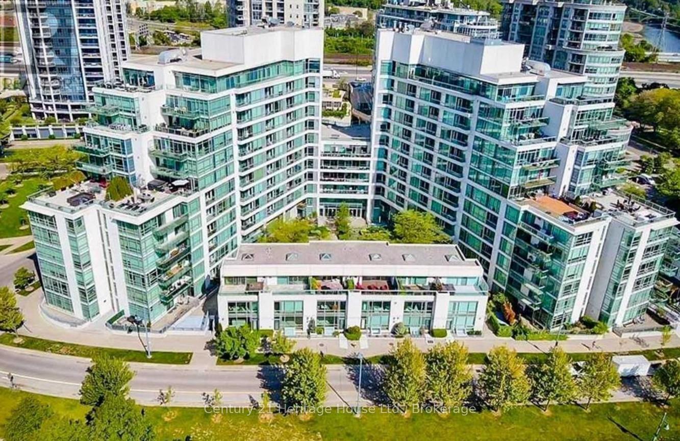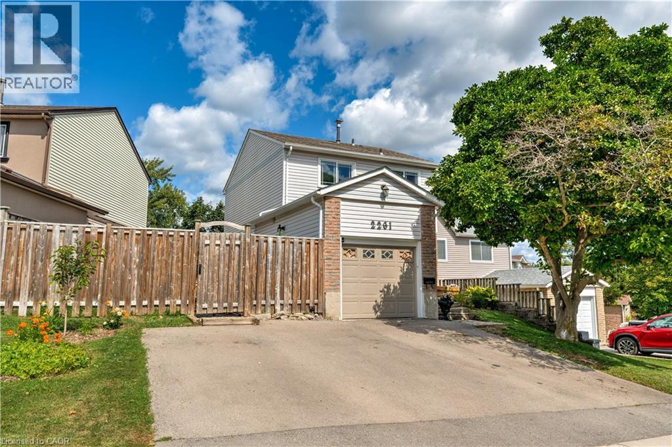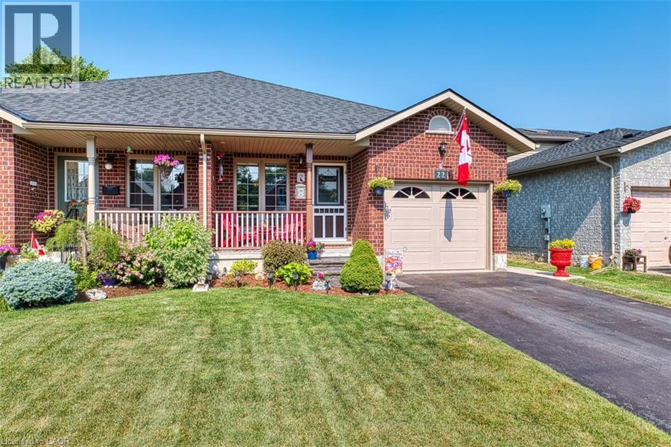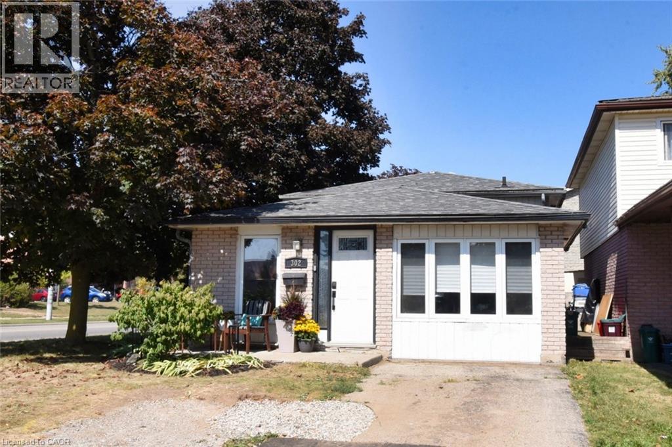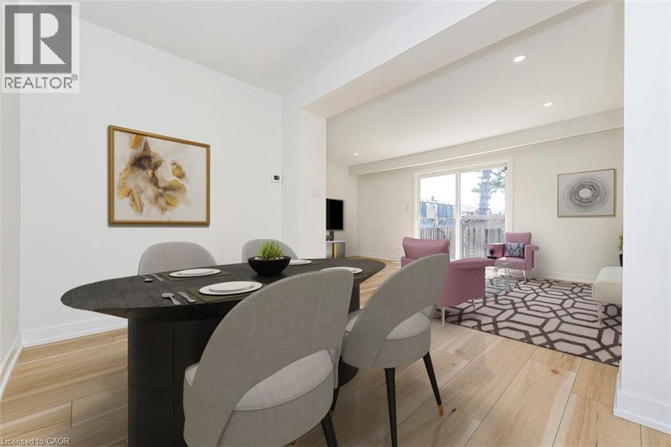54 Royal Beech Drive
Wasaga Beach, Ontario
RARE FIND! Welcome to this exquisite executive-style bungalow, built in 2016, where style meets modern comfort. Set on a generous 61 x 181 ft lot, this all-brick home offers 2,100 square feet of main floor living & well designed living space.The charming covered front porch provides a warm welcome & a quiet spot to relax. Inside, the oversized foyer introduces the elegance that flows throughout the home. The main floor features 10-foot ceilings, hardwood flooring, and crown molding, creating an open and classy atmosphere.The centre of the home is focused around the beautifully designed kitchen, for those who love to cook. It showcases a massive island perfect for hosting, with quartz counters, a new stylish backsplash, stainless steel appliances, & amazing counter space. The kitchens thoughtful layout allows you to enjoy views of the private, fully fenced backyard while preparing meals. Open to the kitchen is the large dining room, perfect for family gatherings, and a stunning living room centered around a gas fireplace with a granite hearth.This home offers an office conveniently located on the main floor and three spacious bedrooms which is a rare find. The primary suite is a true retreat, featuring a walkout to the private deck with a hot tub, a walk-in closet, & a spa-like ensuite with a jacuzzi tub, walk-in shower, double sinks, & granite counters.This home also features pot lights a main floor laundry room with direct access to the two-car garage & two additional bathrooms with granite counters, a 4-pc main bath & 2-pc powder room.The lower level, partially framed & newly insulated, offering endless potential with a rough-in for a bathroom, allowing you to customize the space to your liking. Additional features include alarm wiring, central air, and roughed-in central vacuum.Located near Blueberry Trail, schools, shopping, & the beach. It's a home designed for creating lasting memories. (id:46441)
71 48th Street S
Wasaga Beach, Ontario
This all-brick, well-built home in Wasaga Beach's west end offers excellent in-law potential. Boasting four bedrooms, it's located just minutes from sandy beaches, shopping, restaurants, and the skiing opportunities at Blue Mountain. The open-concept main level features 9-foot ceilings and an upgraded kitchen with stainless steel appliances, a center island, and quartz countertops. Step out onto the deck with privacy louvers that overlook a fully fenced backyard. The spacious primary bedroom includes walk-in closets, vaulted ceilings, and a full ensuite bath. A second bedroom also has its own 3-piece ensuite. The home includes a double garage with inside entry to the main level, and the unspoiled basement offers high ceilings, large windows, and roughed-in plumbing for a fourth bathroom perfect for creating an income-generating suite. Situated on a quiet street, this home offers both comfort and convenience. (id:46441)
20 Wildrose Trail
Collingwood, Ontario
This delightful 4 bedroom, 3 bath end unit townhome in sought after Tanglewood Estates offers the perfect blend of style, comfort, and location.With oversized windows throughout, natural light pours into the open-concept living and dining spaces, creating a warm and invitingatmosphere. The main floor features beautiful hardwood floors, a gas fireplace for cozy evenings, and a walkout to the large 12 x 20 deck withan updated privacy fence and natural gas BBQ hookup -- ideal for entertaining. The kitchen has been thoughtfully updated with granitecountertops, ample cabinetry, undermount lighting, a large island, and a gas stove. A multi-room sound system with speakers on the main floor,backyard and primary suite, along with a smart-home alarm system, add modern convenience. A powder room with stacked laundry completesthe main level. Upstairs, the spacious primary suite boasts a 4-piece ensuite, while three additional bedrooms and another full bath provideplenty of room for family, guests, or even a home office. The basement offers excellent potential with a rough-in for a fourth bathroom. Outside,the home shines with its curb appeal -- an interlock walkway, paved driveway, manicured gardens, and a covered front portico framed by maturetrees offering privacy. A large single-car garage with inside entry adds functionality. Tanglewood Estates residents enjoy access to an outdoorheated pool, nearby golf, and abundant visitor parking. Step outside to explore the Georgian Trail, beaches, marinas, restaurants, and shops - alljust minutes from Blue Mountain, ski hills, and Historic Downtown Collingwood. This is carefree, low-maintenance living at its best in one ofCollingwood's most desirable communities! (id:46441)
79 Caroline Street W
Clearview (Creemore), Ontario
Freshly priced to highlight its value, this Creemore property offers more space, flexibility, and potential than first meets the eye. This much larger-than-it-looks 5-level home sits on a private 1-acre lot, offering space, versatility, and small-town charm. With 4 bedrooms, 3 bathrooms, and multiple living areas, its ideal for multi-generational living and even has potential for an in-law suite. The main floor is warm and inviting, featuring a cozy gas fireplace and an updated eat-in kitchen with built-in fridge/freezer, wall oven, and a spacious dining area. Large windows throughout the home fill each level with natural light, creating bright and welcoming spaces. Upstairs, the primary suite feels more like a private apartment an impressive 800 sq. ft. retreat with built-ins, ensuite, laundry, a private deck, and plumbing ready for a coffee bar. Three additional bedrooms share a full bath, making it perfect for family living. The lower-level family room is bright and airy, with a walkout to the backyard and a double-sided stone fireplace (currently non-operational, but ready to be restored). Another level offers a rec room/office, 2-piece bath, and additional laundry flexible space for work, hobbies, or guests. Outdoors, mature trees frame a serene backyard oasis, perfect for entertaining, stargazing, or giving kids and pets room to roam. A heated oversized double garage with workshop space and 220-volt service provides room for projects, toys, and tools. With its generous layout, prime location, and endless potential, this property is ready for the handyman, hobbyist, or growing family to make it their own. All this, just a short stroll from Creemores shops, cafés, and restaurants. (id:46441)
115 South Creek Drive Unit# 4a
Kitchener, Ontario
Executive end-unit townhome offering the perfect blend of style, space, and convenience. Move-in ready, this 3-bedroom, 3-bathroom home features quartz counters throughout, a rare double driveway, and a 2-car garage—setting it apart from the rest. Step inside to an open-concept main floor with a bright, modern design. The gourmet kitchen boasts an oversized quartz island with breakfast bar, tile backsplash, and stainless-steel appliances. Custom window coverings and tasteful finishes elevate every room. Two separate walkouts extend the living space, leading to a covered balcony complete with an electric fireplace—ideal for morning coffee or evening relaxation. The welcoming foyer, accented with a decorative shiplap wall, adds both charm and functionality. Upstairs, you’ll find a convenient laundry room, two spacious bedrooms, and a luxurious primary suite with a walk-in closet and spa-like ensuite. Additional highlights include a garage door opener with remote, a newer furnace (2024) with warranty, washer and dryer (2023), and low condo fees covering exterior maintenance and more—perfect for investors, first-time buyers, down sizers, or snowbirds seeking worry-free living. Ideally located minutes from Conestoga College, scenic parks, walking trails, and top-rated schools, this home combines executive living with a low-maintenance lifestyle. Don’t miss your chance to own this turn-key gem in a prime location! (id:46441)
74 East 14th Street
Hamilton, Ontario
Newly renovated bungalow in the center mountain neighborhood of Inch Park. Turnkey, offering convenience and value. Primary bedroom and washroom on the main floor. Updates include roof, hot water heater, furnace, AC, windows, doors, flooring, kitchen & bath (all in 2022) (id:46441)
1382 Muskoka Rd 169 N
Gravenhurst (Muskoka (S)), Ontario
Welcome to 1382 Muskoka Road 169 N A Private Muskoka Retreat Just Minutes from Town. Set on nearly an acre of mature, forested land, this beautifully updated home offers over 2,100 sq ft of finished living space and delivers the perfect blend of modern convenience and natural serenity just a short drive to all of the amenities that Gravenhurst has to offer! Lake Muskoka and beaches are plentiful and Pine Lake is directly across the road. The main floor features an open-concept layout with a warm, rustic ambiance highlighted by wood ceilings, natural finishes, and walkouts to expansive front and back decks. A large bedroom on this level boasts its own vaulted ceiling and direct access to a nearby full bathroom perfect for guests or main-floor living. Upstairs, the primary suite is a true escape with its own vaulted ceilings, private balcony, walk-in closet, and a beautifully renovated ensuite bathroom (2021). Two additional bedrooms share a connected Jack & Jill bathroom, making this layout ideal for families or vacation guests. Upgrades & Improvements (Newest to Oldest):New siding, soffits, fascia & eaves (2025)New rear deck (2022)New front deck (2022)New roof shingles (2022)Upgraded electrical panel to 200 amp (2021)Security camera system installed (2021)Fully renovated ensuite bathroom (2021)Other features include central air conditioning, UV water filtration, rented propane furnace, hot water tank, and propane tanks. A detached two-car garage has been converted into a large storage building, perfect for toys, tools, or seasonal equipment. Located on a year-round municipally maintained road, this property offers unbeatable access to area lakes, trails, and amenities while still feeling like a peaceful Muskoka getaway. (id:46441)
312 - 5 Marine Parade Drive
Toronto (Mimico), Ontario
Fall in love with this spacious corner suite condo in the highly sought-after Humber Bay Bridge lakefront community, offering the perfect blend of downtown charm and neighborhood comfort. With over 800 sq. ft. of beautifully appointed living space, this upgraded home boasts soaring 9-foot ceilings, expansive windows, and two walkouts to a private patio that fill the suite with natural light. The open layout features ash-pattern floors, a large gas fireplace, and a modern kitchen with upgraded single-slab granite counters, perfect for entertaining or relaxing in style. Two full bathrooms and convenient ensuite laundry add comfort and practicality, while the smart design makes the space both elegant and functional. Included in the lease are one parking space, a private locker, and heat, hydro, and water, making this an exceptional value. Steps from the lake, trails, shops, and vibrant local amenities, this suite delivers both luxury and lifestyle in one of Toronto's most desirable communities. (id:46441)
2261 Leominster Drive
Burlington, Ontario
Welcome to this great detached family home, offering the perfect blend of comfort, functionality, and some modern updates. The main level showcases an updated kitchen with ample cabinetry and counter space, ideal for both everyday meals and entertaining. With three spacious bedrooms upstairs, including a generously sized primary retreat featuring ensuite privileges, this home is designed with family living in mind. The finished lower level is a true highlight, providing versatile living space with a full second kitchen, a 3-piece bathroom, and a cozy electric fireplace set against a striking stone accent wall. With a walkout to the private rear yard, this level is perfect for extended family, in-laws, or as a guest suite. Outside, you’ll find a rare triple car driveway, a large side yard, and a private patio area—perfect for outdoor gatherings and summer barbecues. The attached garage offers convenient inside access to the home, adding to the overall functionality and ease of daily living. Located in a highly sought-after family-friendly neighborhood, this property is within walking distance to Brant Hills Elementary School, making it an excellent choice for young families. With parks, schools, shopping, and community amenities close by, everything you need is right at your doorstep. Opportunity awaits!! (id:46441)
22 College Street
Stratford, Ontario
ou are invited to discover the perfect blend of charm & style in this immaculate 3 Bedroom Bungalow in a friendly Cul-de-Sac of beautiful Stratford with over 2,100 SF of living space. This meticulously finished Full Brick home with a great overall layout designed for total functionality & plenty of desirable features will give you an instant vibe of welcoming feel. Great Open-Concept main floor showcasing a maple Kitchen with Granite tops & breakfast Island, Stainless appliances, lovely Family Room and Dining room complemented by a 2 well-appointed Bedrooms and a Jack & Jill bath. The fully finished Basement with its Large space, Separate Entrance, 1 Bedroom + the potential of easily adding a 4th Bedroom, huge Rec Room that can be further partitioned to suit your needs & tastes & full Bathroom, it’s undoubtedly an ideal setup for an In-Law setup/living, for multi-generational family use or as a mortgage Helper – put this home on the Top of your list and you will appreciate it more by seeing in-person. Plenty of desirable Upgrades & Improvements: Roof (2023), Bathrooms, Flooring, Painting, Kitchen Granite & Appliances, Lighting, Closets & Doors, Carpet in the Basement, Trim work, Complete Backyard 2023 (Fence, Deck, Patio, Custom Shed, Landscaping), Garage Door, Concrete Porch and more. And for your outdoor comfort, enjoy a spectacular manicured back yard Oasis with family and friends – a wonderful retreat paradise in the city. Also, take advantage of this Quiet Cul-de-Sac location, extended parking capacity of the Driveway able to accommodate multiple vehicles, short distance to Downtown & all major amenities and such a wonderful neighbourhood. Whether you’re a growing family, first-time home buyer or an investor seeking a lucrative opportunity, this property offers an attractive package of comfort, convenience, and potential. Extremely well-kept and regularly maintained home in amazing condition reflecting an evident pride of ownership, be prepared to be amazed ! (id:46441)
302 Linden Drive
Cambridge, Ontario
Welcome to 302 Linden Drive, Detached Backsplit, with 3 bedrooms, 2 bathrooms. This home is finished from top to bottom with new flooring, and fresh paint. Formal Dining,/Living room, Custom Built Eat in Kitchen, large Family Room with gas fireplace. The yard is fully fenced with a large storage shed and barbeque is hooked up to natural gas. This home is close to all amenities including the 401 NOTE:SQ.FT.INCL.FAM.RM. (id:46441)
20 Anna Capri Drive Unit# 8
Hamilton, Ontario
Welcome To 20 Anna Capri, Unit 8 A Beautifully Renovated End-Unit Townhome With Its Own Private Driveway In A Prime Hamilton Mountain Location! This Bright And Modern Home Features A Stunning New Kitchen With Quartz Countertops And Stainless Steel Appliances, A Separate Dining Room, Spacious Living Room, And A Convenient Main-Floor Powder Room, All Finished With Stylish Wide-Plank Vinyl Flooring. Upstairs Offers Three Generous Bedrooms And A Sleek 4-Piece Bath. The Unfinished Basement Provides Plenty Of Storage Or Future Potential. Steps To All Amenities, Transit, Schools, And Parks This Is A Must-See! Some Photos Are Virtually Staged. (id:46441)

