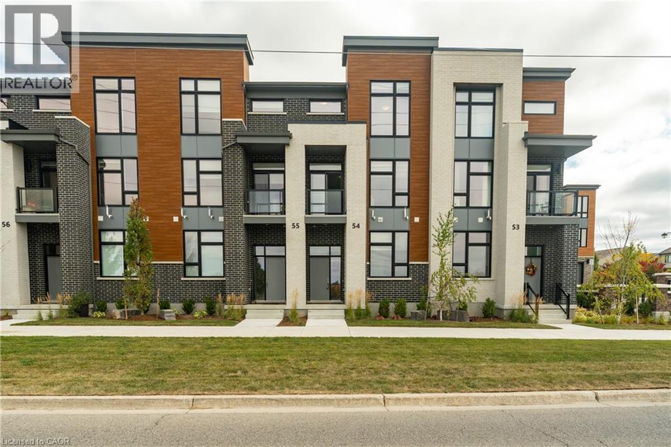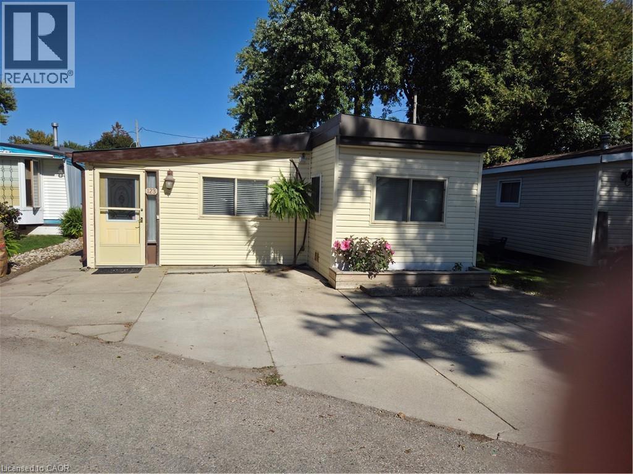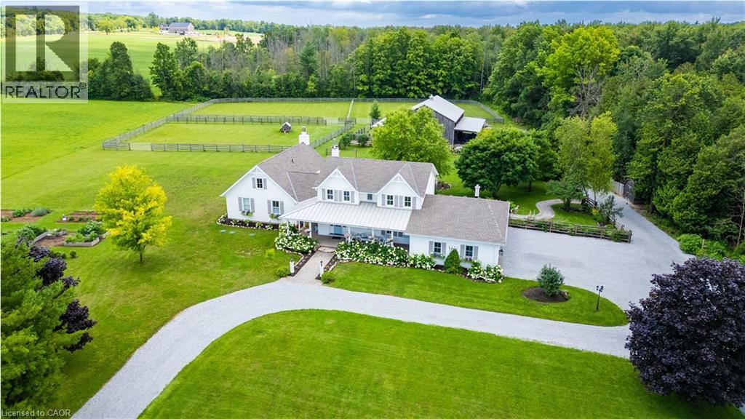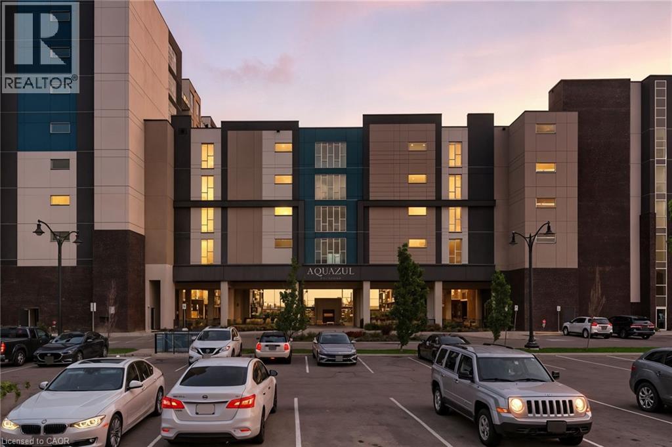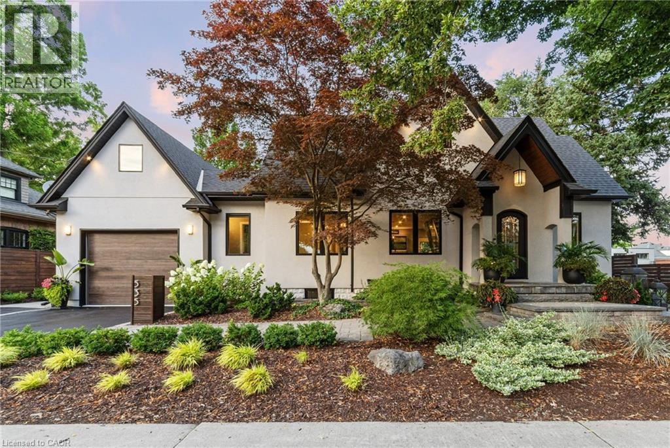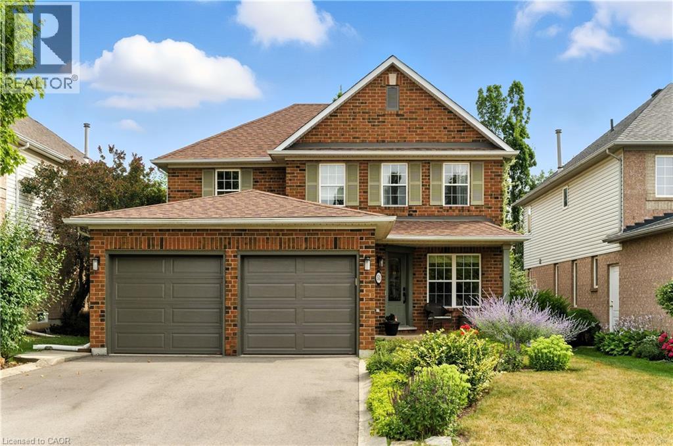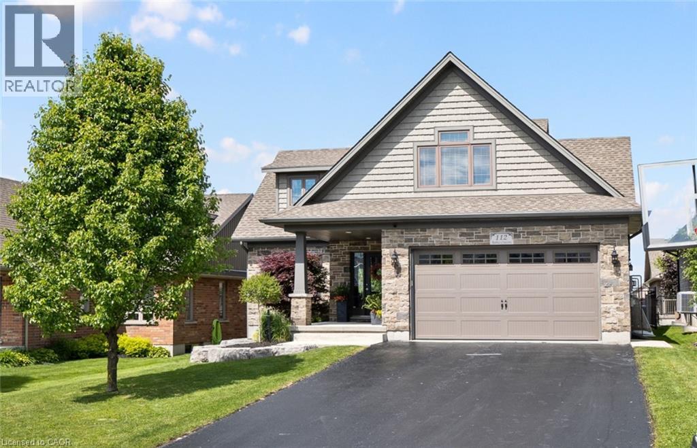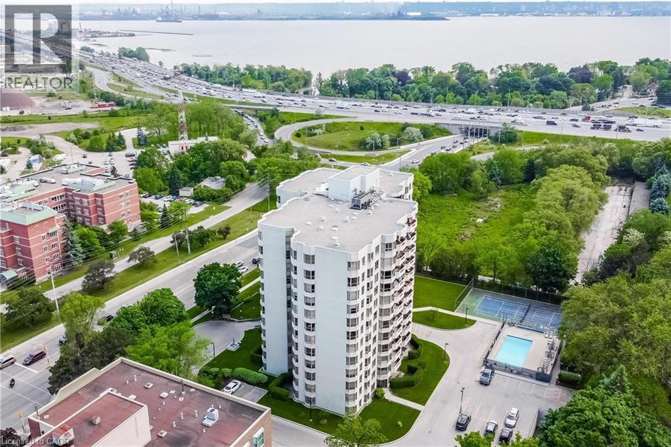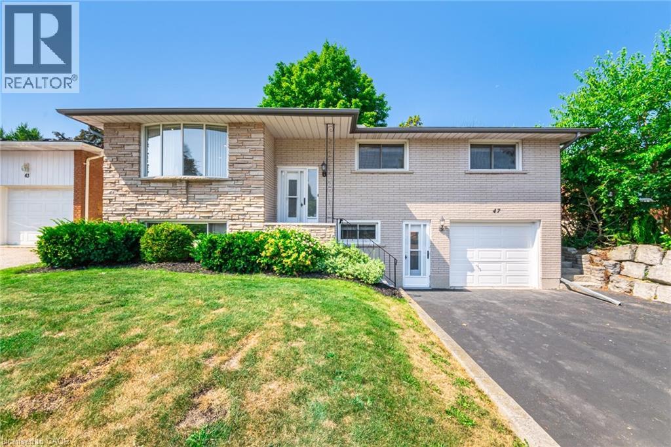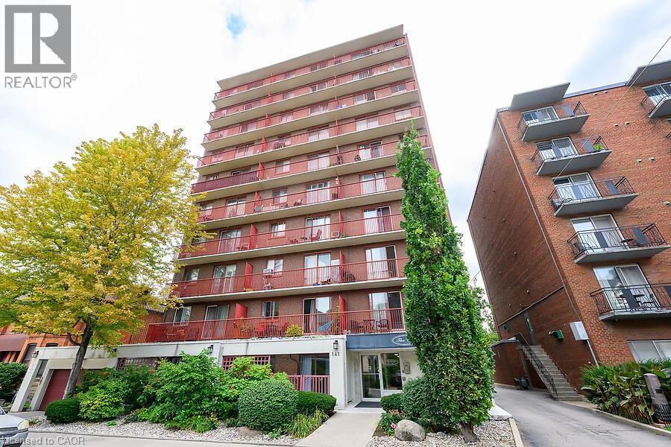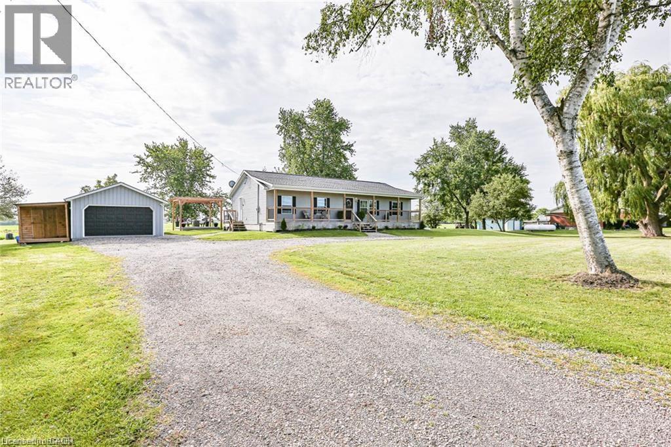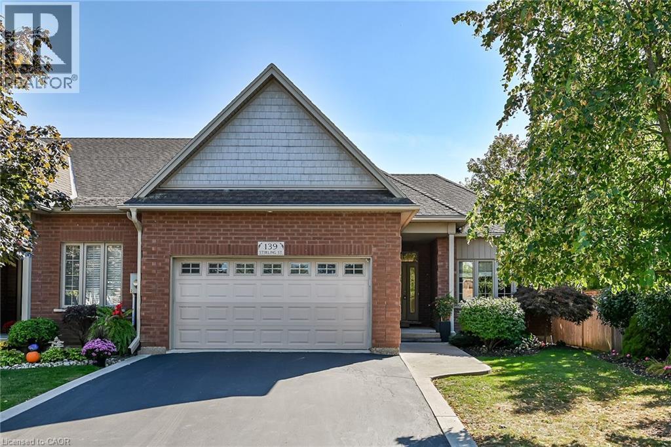271 Grey Silo Road Unit# 54
Waterloo, Ontario
Welcome to 271 Grey Silo Road, Unit 54 in Waterloo — a beautifully finished 4-bedroom, 3.5-bathroom home that blends modern style, comfort, and convenience in one of the city’s most desirable neighbourhoods. Inside, you’ll find a bright and open layout with high-quality finishes throughout. The gourmet kitchen stands out with quartz countertops, stainless steel appliances, and sleek cabinetry, making it the perfect space for both everyday living and entertaining. The bathrooms mirror this upscale feel with quartz surfaces and modern fixtures that bring spa-like comfort to your daily routine. With four spacious bedrooms, there’s plenty of room for family, guests, or a dedicated home office or in-law suite. Set within the prestigious Grey Silo community, this home is steps from the scenic trails of RIM Park, Grey Silo Golf Club, and the Grand River — ideal for outdoor enthusiasts. The location also provides quick access to top-rated schools, shopping, dining, and Waterloo’s vibrant tech hub, making it an excellent choice for both families and professionals alike. Investors and first-time buyers will appreciate the strong rental potential, high-end finishes, and convenient access to major routes. Highway 401 is just a 15-minute drive away, and Milton can be reached in approximately 45 minutes, offering an easy commute and excellent connectivity. 271 Grey Silo Road, Unit 54 isn’t just a home — it’s a lifestyle, combining modern comfort with one of Waterloo’s most sought-after settings. (id:46441)
123 Scott Street
Waterloo, Ontario
Quiet Village living on the edge of the City of Waterloo. Spacious 3 bedroom situated in a park like setting. Very Handy to Shopping and Farmers Market. Also easy access to expressway. Monthly fees include everything except for water which is billed quarterly. Ready to move in. The operator of the park must approve all purchasers. (id:46441)
234 Concession 14 Road E
Flamborough, Ontario
Welcome to your dream country estate! Ideally, located on a quiet rd walking distance to the Mountsberg Conservation and close to Milton, Oakville and Burlington. This breathtaking property spans over ten acres of pristine land, offering a perfect blend of country living and luxury. A beautiful farmhouse, with over 7000 square feet of living space. This home offers everything for family, friends, and entertaining. Once inside, you will be welcomed by a spacious foyer that leads to a dreamy library, and then past an enchanting dining room with a 14-person table and gas fireplace. Next you'll be greeted by the heart of the home. An awe-inspiring kitchen featuring a magnificent island, adorable pantry, Subzero fridge, Miele double ovens, and a stunning 36-inch Lacanche range. Wide plank wood floors on all levels add a touch of warmth to every room. The primary wing offers beautiful views, ensuite bathroom, stately primary bedroom with double closets and a personal office or dressing room. Open from the kitchen, the cathedral ceiling living room is adorned with a Rumford fireplace. Notice the views and light streaming in from new Anderson Windows all around. To tackle the farm fun a well appointed garage, a mudroom and laundry room off side and back entrance. Outside, a rolling pasture, beautiful barn with separate well, paddocks, heated workshop and tack room. Below, a bright walkout with five-piece bath, 3 bedrooms each with large windows, exercise room, large schoolroom/ rec room, a third fireplace, and radiant floor heating ensure comfort even on the chilliest of days. Two furnaces, a Veisman boiler, all-new plumbing and electrical, and a second laundry room give you peace of mind that your home will function as well as it looks. With 8 bedrooms and 5 bathrooms, there's ample space for everyone to unwind and relax. With picturesque views of paddocks, gardens, pasture, and forests right outside your window, this is how your family is meant to live. (id:46441)
16 Concord Place Unit# 803
Grimsby, Ontario
Live the Resort Lifestyle at Aquazul Condos! This 812 sq ft, 2-bedroom, 2-bathroom unit offers an open-concept layout with luxury finishes throughout. Located on the 8th floor of the award-winning Mid-Rise Building of the Year, the unit features a private balcony with stunning lake views from every bedroom, a spacious primary suite with walk-in closet and ensuite, underground parking, and a locker. Enjoy top-tier amenities including an outdoor pool, BBQ areas, patio with fireplace, party room, gym, billiards room, and theatre. Stylish, spacious, and steps from the lake—this is elevated condo living at its finest. (id:46441)
535 Locust Street
Burlington, Ontario
Downtown is calling with this one of a kind opportunity in the Downtown Core. This home was redesigned/rebuilt in 2016 utilizing original foundation/footprint, expanding the foundation adding sq ft, ceiling height, and new garage w/ loft (potential future development) The stunning open concept main floor plan showcases a 4’ wide open tred/glass rail staircase. The Kitchen is a chef’s dream with ++ counter space and drawer/cabinets/pull-outs, a 10.25’x4.25’ island that seats 6, Kitchenaid induction cooktop, double wall oven, and fridge, BOSCH DW, and built-in 2 zone wine cooler and bar sink. There is hardwood floor throughout the home, new motorized blinds on main level, mud room has ++storage space, garage entry, heated floor, towel warming rack, with exit to backyard hot tub. Large primary suite with his and her walk in closet, ensuite with heated floor has water closet, double vanity, and large glass shower with double rainshower with bench. French doors (with Phantom screens) lead to a balcony that overlooks the backyard. 2nd bedroom has its own private ensuite. The Backyard oasis is a peaceful retreat with resort vibes & several separate entertaining spaces.The large outdoor bar has a bar fridge & Stainless storage cabinets. The master griller will be delighted with the custom grilling kitchen (2021) equipped with counter/storage space, Napoleon gas bbq, Kamado Joe, and a wood-fired pizza oven that will truly entertain your guests. The finished basement has a large rec room highlighted by large wine display nook and wet bar. Bar area has dual purpose - Office by day and Bar by night. The design has custom drawers and pullouts to slide computer and desk items out of sight. Live the “downtown life” being steps to restaurants, gyms, groceries, the lake, Spencer Smith Park, the Performing Arts Centre, parks and schools. Close by are GO transit, HWY access, Joe Brant Hospital, and Mapleview Shopping Mall. Get ready to entertain with this downtown gem (id:46441)
51 Strathroy Crescent
Waterdown, Ontario
Welcome to this beautifully appointed 4-bedroom executive home, perfectly positioned on a quiet, family-friendly crescent in one of the area’s most sought-after locations! From the eye-catching curb appeal to the meticulously landscaped grounds, this property impresses at every turn. Just steps away, you’ll find top-rated schools (including French immersion), the YMCA, scenic parks, Rockcliffe walking trails, Clappison Woods Nature Preserve, Aldershot GO Station, and more! Offering the ideal balance of peaceful living and everyday convenience. Inside, the main floor greets you with a formal living room which flows into the dining area, perfect for hosting family gatherings. The sun-filled kitchen features an eat-in breakfast area with sliding doors opening to the deck, ideal for morning coffee or summer entertaining. A spacious family room with a double-sided gas fireplace creates a cozy atmosphere, while a 2-piece bath and a combined mudroom/laundry with garage access complete this level. Upstairs, the oversized primary suite is a private retreat with abundant natural light, a walk-in closet, and a recently renovated spa-like ensuite featuring a luxurious soaker tub and walk-in shower. Three additional bedrooms and a second full bath provide plenty of space for family or guests. The finished basement offers a massive recreation area, abundance of storage (see floor plans), and a rough-in for a fourth bathroom. Endless potential for your personal touch! Outdoors is a true highlight with lush landscaping and manicured gardens creating a serene setting for relaxation or play. If living in Waterdown is at the top of your list, this is a home you simply can’t afford to miss! (id:46441)
112 Ruby's Crescent
Mount Forest, Ontario
The perfect family home you've been waiting for in the flourishing town of Mount Forest! Welcome to 112 Ruby's Crescent, a former model home, custom built 1.5 storey that has been exceptionally finished from top to bottom. This home features over 2400 square feet of finished living space, 5 spacious bedrooms, 3 & 1/2 bathrooms, a fully finished basement and a long list of upgrades. The main floor boasts high quality engineered hardwood floors in the living areas, a cozy natural gas fireplace and stone surround stretching 16' up to the beautiful vaulted ceilings, patio sliders leading from the dining room to the large composite deck, convenient main floor laundry in the garage entry mud room and primary bedroom complete with a 4 pc ensuite bathroom. The unique upper level includes a den that overlooks the stunning main floor and provides a useful flex space perfect for a home office, situated between two bedrooms, a 4 pc bathroom and accentuated by multiple feature walls. Downstairs, there are two bedrooms, a 3 pc bathroom, enormous 11'x8' cold room and a 29'x15' rec room with a custom built-in entertainment centre ready for family game or movie nights. Outside, the manicured and tastefully landscaped front and fully fenced back yard create a safe space for kids or pets to play while you relax on the back deck. Two garage spaces offer plenty of space for your cars or recreational equipment and ample space for 4 cars in the freshly resealed asphalt driveway. This one checks all the boxes and then some! (id:46441)
1201 North Shore Boulevard E Unit# 809
Burlington, Ontario
Welcome to this bright and spacious 2-bedroom, 2-bath corner suite offering over 1,300 sq. ft. of comfortable living space, perfect for downsizing, with stunning south-facing views of Lake Ontario from every window. This beautifully updated condo features a split-bedroom layout for added privacy, engineered hardwood flooring throughout, and 2x2 porcelain tiles in the kitchen, bathroom, and laundry. Enjoy electronic blinds in the kitchen and second bedroom for added convenience. The spacious living room opens to a large south-facing balcony through four-panel sliding patio doors, seamlessly blending indoor and outdoor living and flooding the space with natural light. The modern eat-in kitchen is a chef’s dream, showcasing gleaming white push-touch cabinets, pot lights, under-mount cabinet lighting, and all stainless steel appliances, including an induction stove, fridge with ice maker and water dispenser, Miele dishwasher, and a reverse osmosis system. The primary suite offers a cozy sitting area, walk-in closet, and 4-piece ensuite. The second bedroom is also generously sized with a semi-ensuite 3-piece bath. A separate laundry room includes a Miele side-by-side washer and ventless dryer with plenty of storage space. Includes two parking spots and a locker, plus access to exceptional building amenities: a heated outdoor pool, tennis court, gym, library, social room, workshop, and an indoor car wash bay. Ideally located steps to downtown Burlington, waterfront trails, beaches, restaurants, shopping, and across from Joseph Brant Hospital. Convenient access to the QEW, 403, 407, and three GO Stations makes commuting a breeze. Make 809-1201 North Shore your Home!! (id:46441)
47 Eagen Drive
Kitchener, Ontario
Imagine owning two completely separate homes in one beautifully upgraded property. This rare and versatile opportunity in Forest Hill features two self-contained living spaces, each with private entrance, kitchen, and living areas. Ideal for multi-generational families, live-in landlords, or investors seeking income while maintaining privacy. The main level offers a bright open-concept layout, large eat-in kitchen with ample cabinetry, and formal dining area. Walk out from the kitchen to a private backyard with patio and mature trees-perfect for relaxing or entertaining. Three generous bedrooms feature original hardwood floors, with updated windows and a 2020 roof. The fully finished lower level has its own front entrance, new custom kitchen with stainless steel appliances, a 3-piece bathroom, large rec room, games area, and private office. It's perfect as an in-law suite, rental unit, or convertible to a legal duplex. Major upgrades include new furnace (2024), two custom kitchens, two appliance sets, upgraded lighting, new flooring, fresh paint, mirrored closet doors, and modern doors and trim. Every detail has been thoughtfully renovated with long-term comfort in mind. Located in a prime area of Forest Hill, walking distance to top-rated schools, public transit, community centre, pool, library, parks, and grocery stores. Quick access to Hwy 7/8 and The Boardwalk. This is a move-in ready home with flexibility, beauty, and income potential-live in one unit and rent the other, house extended family, or enjoy both levels yourself. A truly rare opportunity in a well-established, family-friendly neighbourhood. (id:46441)
141 Catharine Street S Unit# 102
Hamilton, Ontario
Welcome to Unit 102 at the The Crofts. This open concept 1 Bedroom 1 Bathroom Unit is conveniently located on the ground floor offering quick and barrier free access to your unit. Updates include New Vinyl flooring throughout, convenient kitchen island with breakfast bar, Ductless Air Conditioning installed in 2023, Extra Large balcony perfect for enjoying summer days!. Excellent Corktown location providing walking distance to near by Go Station, Local eateries and Pubs, as well as St. Joseph's Hospital. Locker and Parking included! This convenient building offers: Sauna, Gym, and common BBQ, and Coin Laundry. (id:46441)
3318 #6 Highway
Hagersville, Ontario
Stunning Sunsets & Spacious Living – The Perfect Place to Call Home. Enjoy wide open skies and beautiful sunsets from this fully finished, modern 4-bedroom, 3-bathroom home designed for comfort and versatility. Built in 2017, this well-maintained property offers a perfect blend of style, space, and functionality—ready for you to move in and make it your own. Interior Features: Open-Concept Living: The heart of the home features a bright eat-in kitchen that flows seamlessly between two spacious living areas—ideal for entertaining or relaxing with family. Main Floor Comfort: Three generously sized bedrooms and two full bathrooms are conveniently located on the main level, offering plenty of room for family and guests. Private Lower-Level Retreat: Perfect for shift workers, guests, or a growing family, the newly finished basement includes a large bedroom, full bathroom, and expansive great room with endless possibilities. Exterior Features: Detached Garage & Workshop: Equipped with its own electrical service, the garage offers space for one vehicle plus room for tools, toys, or hobby projects. Outdoor Entertaining: The extra-large gravel driveway accommodates up to 16 vehicles—perfect for gatherings. Enjoy evenings under the stars with a spacious deck, fire pit area, pergola, and a 6-person hot tub with privacy shutters. Bonus Features: A new shed (2022) provides additional storage, Rogers fibre-optic internet is installed, and water barrels are ready for eco-friendly gardening. With modern neutral décor and all major systems updated, this home offers stress-free living in a peaceful, spacious setting. Don’t miss your chance to own this beautiful retreat—just move in and enjoy! (id:46441)
139 Stirling Street
Caledonia, Ontario
Caledonia's most attractive townhouse neighbourhood has a real beauty for sale! This one floor double garage property is one of only 3 units on Stirling Street. This home boasts a private fenced rear yard with mature trees, large storage shed and walk out from family room to a private stamped concrete patio. Gorgeous mature landscaping with several flowering bushes, hostas and rose bushes. Inside the rooms have large bright windows and feel even more spacious because of the 9' ceilings. There is plenty of space for a kitchen table, lots of cabinets and a gas stove all ready for the family chef. The living room has a walkout balcony with natural gas hook up for bbq and an awning to block the sun in summer. The spacious living room has lovely hardwood flooring and a cozy gas fireplace. This owner used the 2nd bedroom as a formal dining room - it could have many uses and be whatever you wish. The 4 piece main bathroom also houses the washer and dryer and master bedroom has ensuite privilege. Master overlooks your private back yard from 2 large windows. The lower-level family room has another cozy gas fireplace. Third bedroom and additional 3 piece bath makes this a perfect space for guests. There is another room which the seller used as a sewing / hobby room. There is a handy wall heater to keep you toasty. This could be an additional bedroom, exercise / yoga space, office ... endless possibilities. There are plenty of storage spaces downstairs - under the stairs, the furnace room, and a separate small space with lots of shelves. This home is a real gem and its desirable location makes it one of a kind! Don't wait to make it yours. RSA (id:46441)

