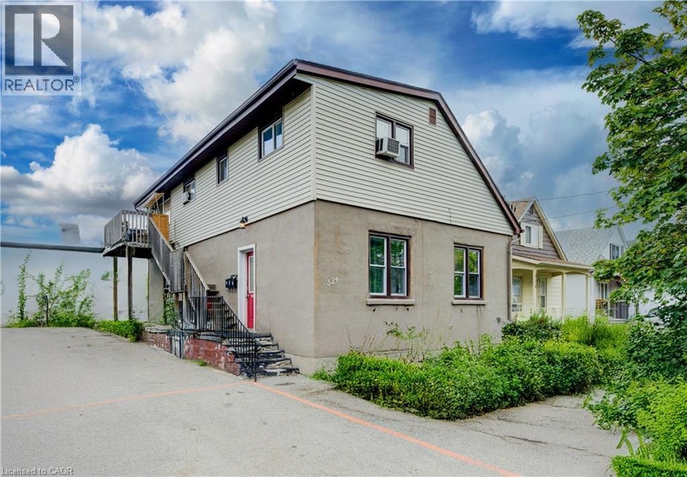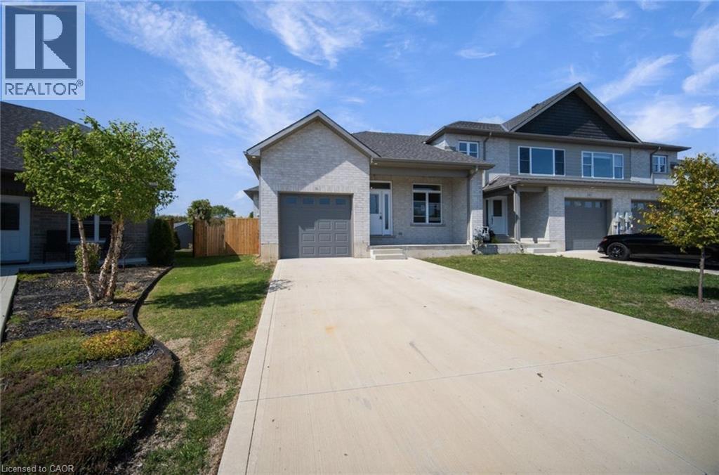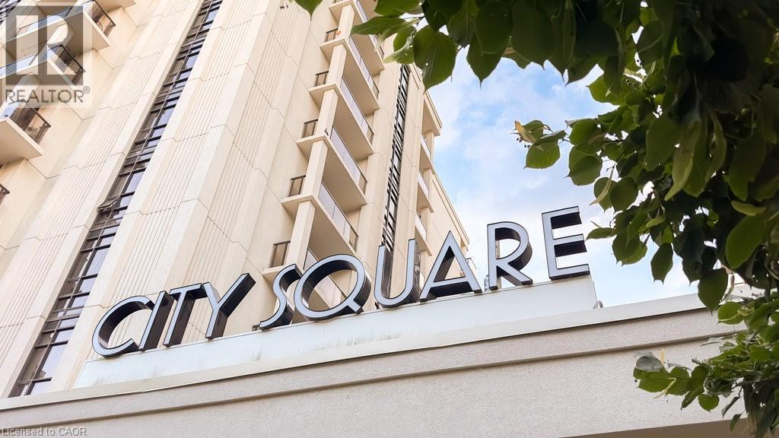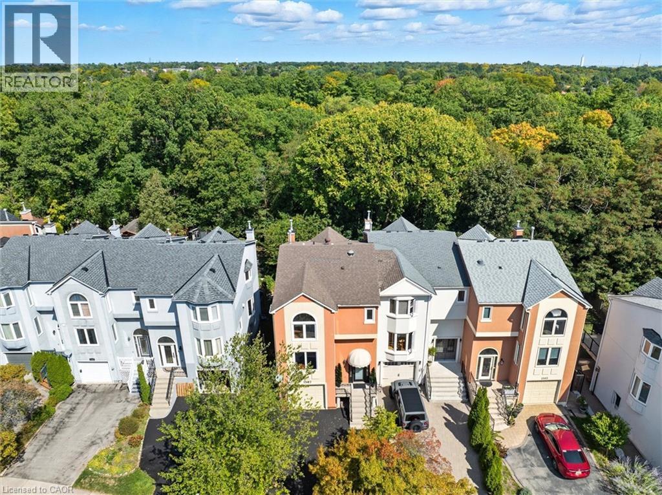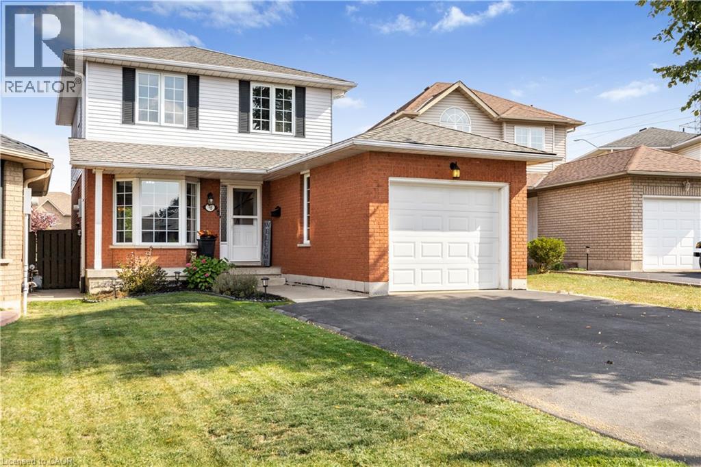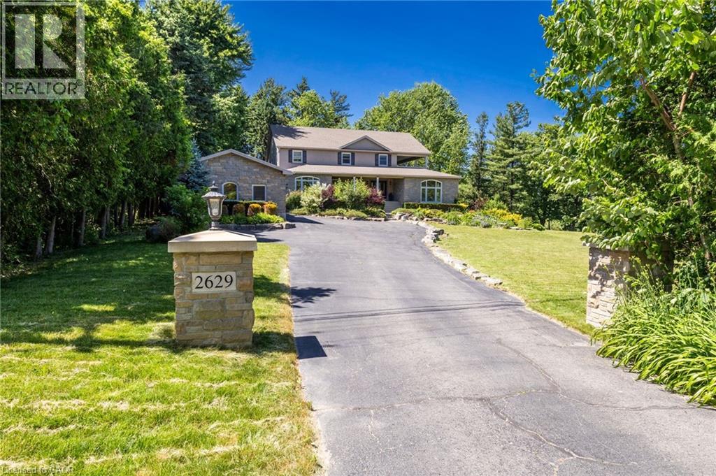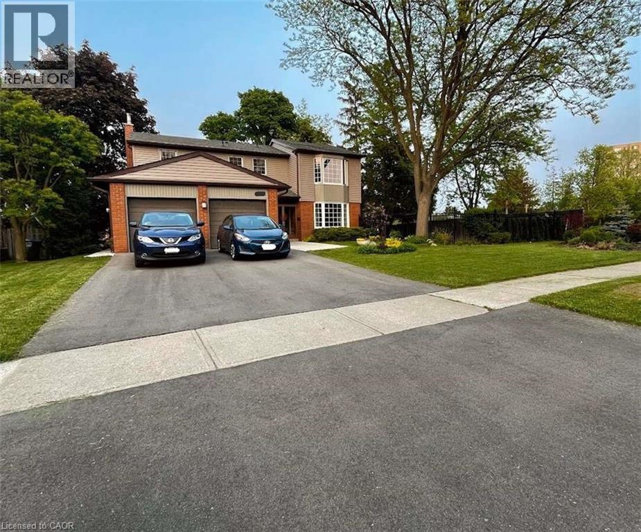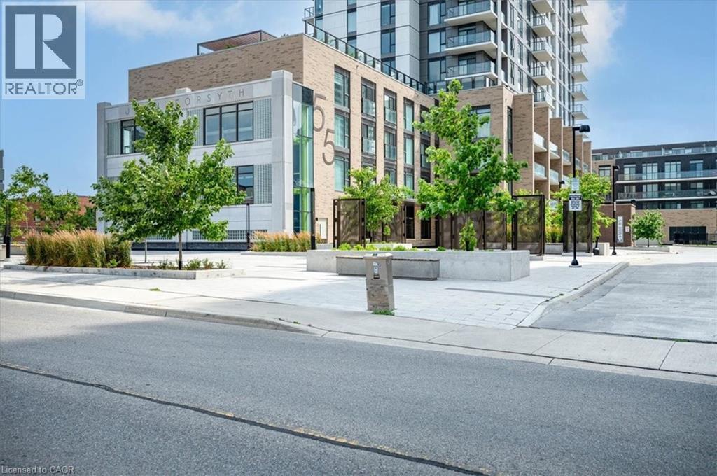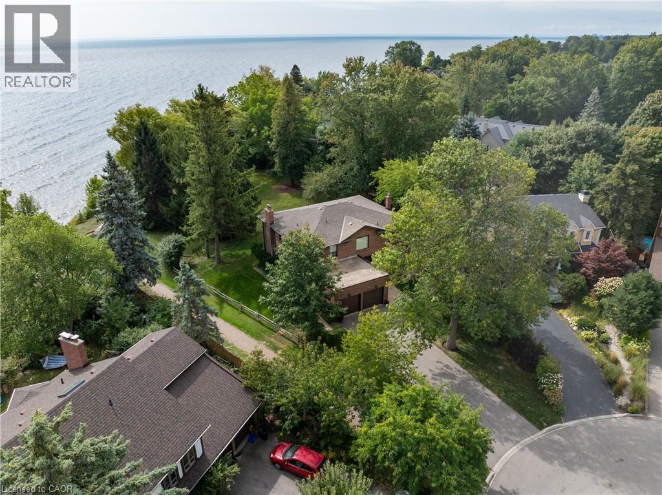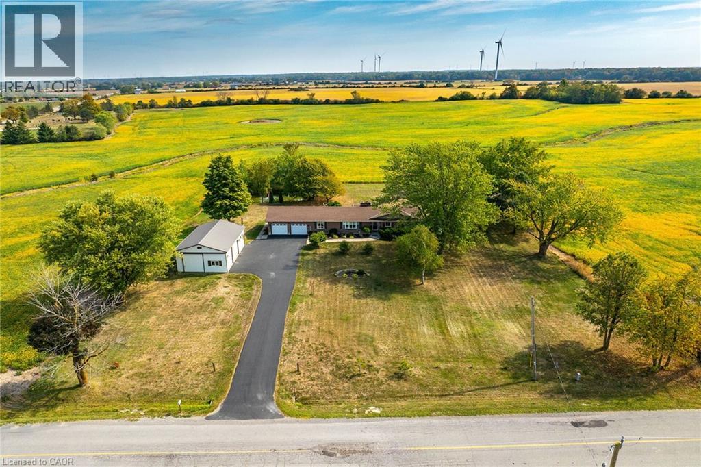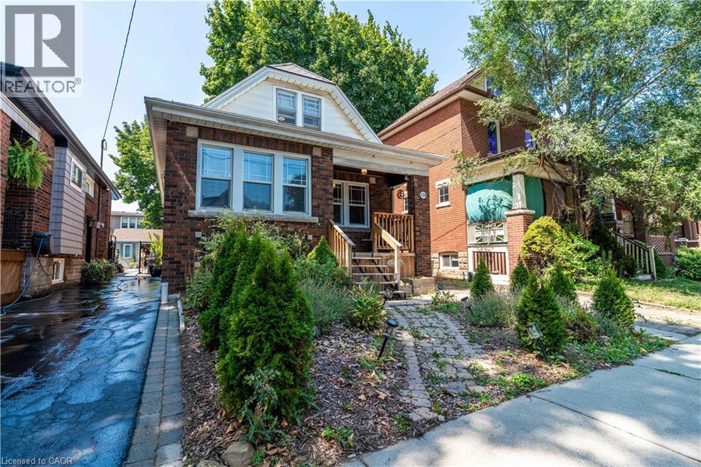324 Maple Avenue Unit# Basement
Kitchener, Ontario
Now available for rent, this spacious 2-bedroom basement apartment at 324 Maple Ave offers comfortable living in the highly sought-after Northward neighborhood. With its own private entrance, this thoughtfully designed unit features two well-sized bedrooms, a full bathroom, and a modern kitchen, making it an ideal home for professionals, students, or small families. The layout provides a functional and cozy living space, perfect for both relaxation and productivity. Located just minutes from Uptown Waterloo, Downtown Kitchener, Grand River Hospital, and a variety of shopping, dining, and recreational amenities, this unit offers the perfect balance of convenience and residential charm. Residents will appreciate the easy access to public transit and the peaceful surroundings of this well-maintained home. Parking is available, and the quiet neighborhood adds to the appeal of this inviting basement apartment, creating an opportunity to live in one of the area’s most desirable communities. (id:46441)
16 Pintail Lane
Port Rowan, Ontario
Tucked away on a peaceful cul-de-sac in the desirable Ducks Landing community, this inviting home offers the perfect combination of modern comfort and small-town lakeside living, The main floor boats over 1,200 sq.ft. of beautifully finished space, featuring an open-concept layout with sleek modern finishes, large windows, and an abundance of natural light. The kitchen is chef's dream with a walk-in pantry and gorgeous, timeless cabinetry, flowing seamlessly into the living and dinning areas. The primary bedroom, full bathroom, and convenient laundry room with direct garage access complete the main level. Downstair offers an additional approximately 1200 sq.ft. of partially finished space, including four bedrooms, a full bathroom, rec room, cold cellar, and extra storage all ready for your personal touch. The fully fenced backyard provides privacy for outdoor living and entertaining. Just minutes from the Lake, local shop, and the charm of small-town living, this home perfectly balances everyday convenience with lakeside lifestyle. Property is being sold under power of Sale. Sold as is, where is. RSA (id:46441)
81 Robinson Street Unit# 203
Hamilton, Ontario
Welcome to The Gatsby Condos at City Square in Hamilton’s prestigious Durand neighbourhood. This spacious 2-bedroom, 2-bath suite with 2 parking spots offers an open-concept layout with high ceilings, engineered hardwood floors, a private primary suite with walk-in closet & ensuite, and a dedicated laundry room with sink & custom cabinetry. The oversized balcony with rooftop terrace access provides exceptional outdoor living. Enjoy geothermal heating/cooling included in condo fees, plus two extra-large side-by-side parking spaces near the elevator and a locker. Building amenities: 2 fitness centres, media room, party/meeting room, rooftop terrace, bike storage & visitor parking. EV charging coming soon. Steps to parks, cafes, hospitals, Locke St. & James St. shops. A rare opportunity in one of Hamilton’s most walkable and historic neighbourhoods. (id:46441)
1507 Litchfield Road
Oakville, Ontario
Home and cottage life in one! The ravine of your dreams! Rare opportunity to own a beautifully presented, spacious freehold End-unit (semi attached) townhouse with a drop-dead view of a dense and (all-year) private ravine and trail system. Large two-car wide (3 parking) driveway plus garage with inside entry. No “basement-feel” with your lower level that allows you to walk straight out to a magnificent landscaped yard with a story-book bridge leading into the forest. Proudly entertain on the huge custom balcony taking in the romantic view. This bright airy home is like moving into a magazine. Large, custom chef’s kitchen with granite countertops and quality appliances, overlooking family and dining rooms. Watch the snow falling from the cosy sitting area by the gas fireplace. Gleaming, well-kept hardwood flooring throughout, 3+1 bedrooms, and 3 posh bathrooms. Behind the home is a large, beautiful trail system. Near all amenities, including a short stroll to children’s play area, tennis courts, and mins to Sheridan college, Oakville Place mall, and major highways. This is a once in a lifetime chance to actually have it all. But don’t delay, VERY rare to get a ravine-backing property with 400 ft of dense forest that provides complete privacy. Once it’s gone, it’s gone! (id:46441)
70 Polaris Court
Hamilton, Ontario
This two-story detached home is nestled on a quiet court in the most sought-after Allison neighbourhood on Hamilton Mountain. With 3 bedrooms and 2.5 bathrooms, this home offers the ideal blend of comfort, style and location. The bright eat-in kitchen flows into the formal dining and living area, where the patio door provides convenient access to the backyard, perfect for entertaining. The backyard oasis boasts a gorgeous inground pool and is a perfect family retreat on those hot summer days. Upstairs you will find three generously sized bedrooms and a four-piece bath. The finished lower level has a three-piece bath and large rec room, the perfect spot for movie or game night. There is a single car garage with direct access to the backyard and a private 2 car private driveway. You do not want to miss this incredible home in the perfect location. (id:46441)
2629 Sideroad 2
Burlington, Ontario
Escape the hustle and bustle and discover this fantastic 3-bedroom, 3 bath country home set on a spacious 1-acre lot. Nestled in a serene rural setting, this property offers the perfect blend of privacy, comfort and open space. Step inside to find a warm and inviting interior with an open concept living and dining area with wood burning fireplace, perfect for family gatherings or cozy evenings at home. Discover the large, well-appointed kitchen with ample counter space, island, granite counters, 6-burner gas stove and abundant storage. On the main floor you’ll also find large sunken family room, den and separate office (both which could be used as a 4th. And 5th. bedroom), ideal for working from home. This home boasts three oversized bedrooms and 3 bathrooms, including a spacious primary suite with his & hers walk-in closets, 4-piece ensuite and walk out to private covered veranda. Insulated, detached 3 car garage with 100-amp service and heat pump offering year rounds comfort and endless potential for a workshop, studio or home based business. Extensive decking and gardens featuring perennials and armor stone. This country property offers the perfect blend of spacious indoor living and outdoor enjoyment - all within easy reach of amenities. All this and so much more awaits you! (id:46441)
6942 Barrisdale Drive
Mississauga, Ontario
For more info on this property, please click the Brochure button. Set on an idyllic street in a highly sought after, friendly and quiet neighbourhood in Meadowvale, this executive-style 4+1 bedroom home is on a wide, corner lot with mature gardens and trees that give a cottage-like feel, with privacy and shade. Bright and spacious, this home offers formal living areas with french doors, open-concept kitchen with high-end appliances, sunken family room w/ wood-burning fireplace. Convenient main floor laundry and powder room. Four spacious bedrooms, including a huge master bedroom w/ bay window, walk-in closet, and 5-pce ensuite. Two main floor exits lead to the spacious 50' deck which is perfect as a quiet retreat or for entertaining (32' oval pool removed). The backyard has plenty of room for play and gardening, with 2 gated entrances. Potential for an in-law suite, private office, or income-generating rental from the separate side entrance that leads to the basement with an existing bedroom, a renovated 2-pce washroom, a separate shower room, and a large, partially renovated room (updated flooring and insulation) that is waiting for your design ideas. Recent updates include: bathrooms, siding, driveway and walkways. Location! Location! Close and convenient access to major highways, international airport, GO train, and MiWay for the commuter. Walking distance to schools, shopping plazas, dining, places of worship, Lake Aquitaine lake, park, playground, and trails, Lake Wabukayne lake and trails, Meadowvale Theatre and the Meadowvale Community Centre/Library for active lifestyles. (id:46441)
55 Duke Street W Unit# 505
Kitchener, Ontario
Elite DTK condo! 505 maximizes utility of the space and achieves a grand feel with the tall ceilings, open concept layout, and unobstructed easterly Kitchener skyline views. This unit sits at the same level as the roof top patio with BBQ access just down the hall. The eat in kitchen with center island, contemporary cabinetry, stainless steel appliances, and quartz countertops is open to the versatile living room space, which sits parallel to the bedroom and both overlook the 204 sq ft private terrace, bringing the total indoor/outdoor size of the unit to 675 sq ft. Click flooring flows throughout the unit. One of the most successfully integrated condo buildings in the downtown core, reconstructing the John Forsyth Shirt Company, Duke Street level façade & capturing the historic landmark while moving the city forward with urban renewal. The building amenities are impressive; a clean and modern lobby with a full-time concierge service, comfortable sitting spaces and open to the ground level state of the art fitness center, complete with heavy bags and exercise bikes surrounded by windows connecting you to the outdoors. Truly unique is your ability to take your fitness journey outside to the 25th floor, roof top running track while you enjoy the stunning 360-degree views. When its time to relax or entertain larger groups, take advantage of the 5th floor, furnished patio and party room, overlooking the Duke Street forecourt. The building also includes car wash station, dog wash station, and artificial turf dog walk. Short walking distance to Victoria park, charming cafés, popular restaurants, boutique shops, and LRT. Downtown Kitchener is changing to become a popular urban center and now is the time to take advantage. Don’t miss out (id:46441)
150 Wilson Street W Unit# Ph1
Ancaster, Ontario
Welcome to Penthouse 1 at Ancaster Mews — offering approx. 2,500 sq. ft. of living space in one of Ancaster’s most desirable condo communities. This rare residence is all about space and opportunity, featuring two impressive outdoor areas: a remarkable 57’ x 12’ terrace running the full length of the unit, plus a second large balcony overlooking the complex garden area — perfect for entertaining or relaxing with picturesque views. Inside, the flexible layout offers generous principal rooms and endless potential for customization. Includes 5 parking spots included, this is truly a one-of-a-kind find. Enjoy the convenience of Ancaster living with shopping, dining, parks, and highway access just minutes away. Bring your vision and transform this penthouse into your dream home. (id:46441)
20 Arkendo Drive
Oakville, Ontario
Unobstructed Lake Ontario views define this rare opportunity in South East Oakville's prestigious Arkendo enclave. A truly breathtaking backdrop with a year round promise of spectacular sunrises over the lake and tranquil evenings. The original but meticulously maintained 5 bedroom residence offers 3,122 sq.ft. above grade plus a 1,330sq. ft. finished lower level, presenting an ideal canvas for renewal or renovation.The generous principal rooms all have lakeviews and the functional layout and abundant natural light throughout provide a solid foundation for a new owners vision. Set among luxury homes and close to top schools, downtown Oakville, and major highways and GO transit, this property is perfect for buyers seeking to create their signature lakeview estate in one of Oakville's most exclusive waterfront pockets on a 12,000sqft lot with RL3-0 zoning and 152ft south facing rear gardens and lake views. Some photos are virtually rendered. (id:46441)
484 Hald-Dunn Townline Road
Dunnville, Ontario
Value-packed 1.38 acre property with detached workshop and no neighbours in sight! Sprawling 1978 built brick bungalow with attached double garage offering 5 bedrooms and 3 full bathrooms, room for the whole family! Attractive exposed brick throughout the home. Bright kitchen offers original hardwood flooring, professionally painted cabinets in pristine condition, upgraded laminate counters, stone backsplash, sink, faucet and hardware! Peninsula ideal for prep work while over-looking the eat-in dinette with sliding door leading to back gazebo and patio! Formal dining area + sunken family room with large bay window over looking the prettiest sunset soaked farm field view you'll ever see! Sizable primary bedroom with double closets and 2 other good sized bedrooms + closets on the main floor, accompanied by the main 4pc bathroom with 2 year old vanity, large soaker tub, and tile floor. Entry way from the attached garage offers a small landing, an additional main floor 3 pc bathroom, and stairs to the basement. This entry could easily be made into a private entrance for the in-law potential basement, featuring a small kitchenette and minifridge, a dry bar, a 3 piece bathroom, pot lights, a rec rm with woodstove, and 2 additional bedrooms with closets. Plenty of unfinished storage space to be utilized as well! The 24x40 detached workshop has concrete floor in fair condition, 11 foot ceilings with 9 ft and 10 ft high doors, large sliding door at the front of the building, 60 amp breaker panel, and exterior metal siding. Additional property features include blown in insulation in attic and roof of att/garage (5 years ago), 4500 gallon cistern under garage, freshly sealed driveway this Spring, Maple, Oak and Walnut trees scattered around the property, stocked pond with Koi, Catfish, blue gill and minnows. Roof on house and metal roof on shop (10 years old), furnace and a/c (9 years old), electrical plumbing, and most cosmetic updates were done 10 years ago. Don't miss out! (id:46441)
228 Province Street S
Hamilton, Ontario
Welcome to 228 Province St S, a 3-bedroom, 1.5-story home full of original character and primed for your updates. Listed at $547,000, it delivers great value in Hamilton's desirable Gage Park area, blending historic charm with modern convenience. Step inside to parquet hardwood floors that add warmth and elegance. Original 5-inch wood baseboards, intricate wood trim, and a solid wood exterior door highlight the home's classic craftsmanship. The stained glass windows create a colourful, magical glow, ideal for relaxed mornings or evenings. Upstairs, two bedrooms offer quirky attic-like charm, perfect for families, offices, or guests. The clean kitchen has ample storage and convenient access to the rear deck. The main floor bedroom, currently used as an office, offers a flexible space to meet your needs. Well-maintained by the sellers: owned hot water tank (2021), no rentals, roof (2018) with lifetime warranty, some windows updated (2004) with lifetime warranty, electrical updated (2010) by Source Electric, and furnace/AC (2010) by Boonstra, exterior waterproofing (2006), Eavestroughs (2009). Focus on enjoyment, not fixes. In Hamilton's vibrant Delta West/ Gage Park neighbourhood near Gage Park, enjoy mature tree-lined streets, family vibes, and Escarpment access for outdoor fun. Groceries, schools, and amenities are nearby. It's a welcoming spot for tranquillity and connection. This soulful home with history and potential awaits—schedule a viewing today! (id:46441)

