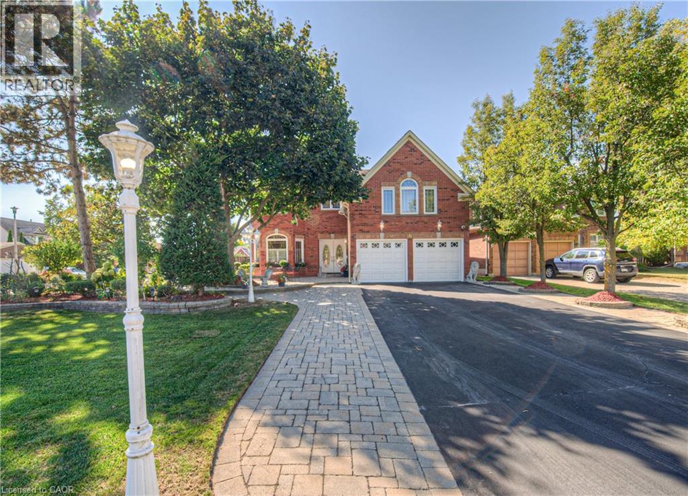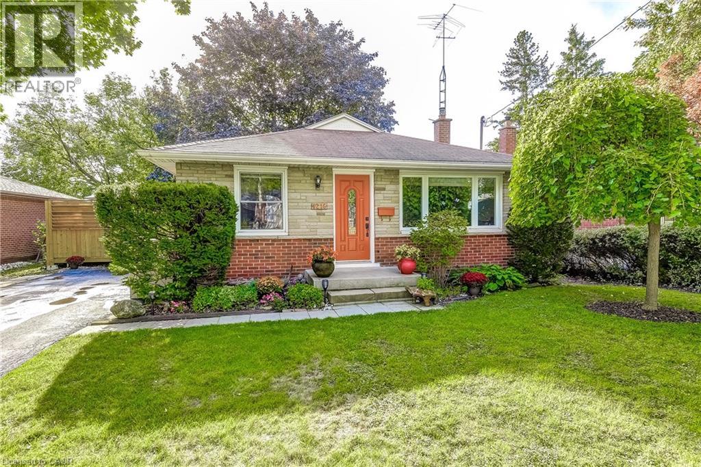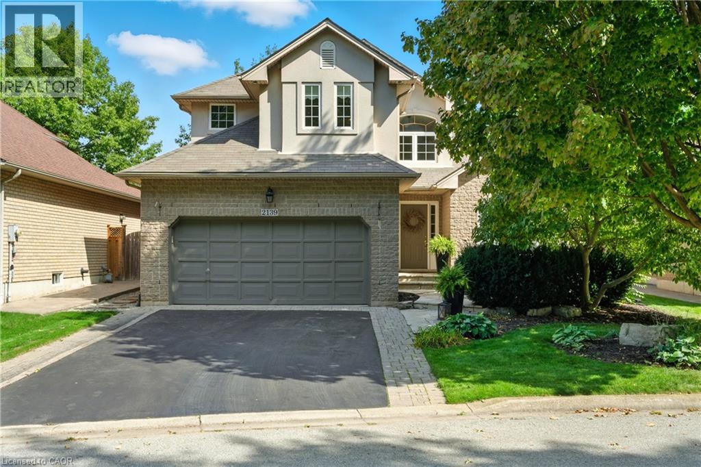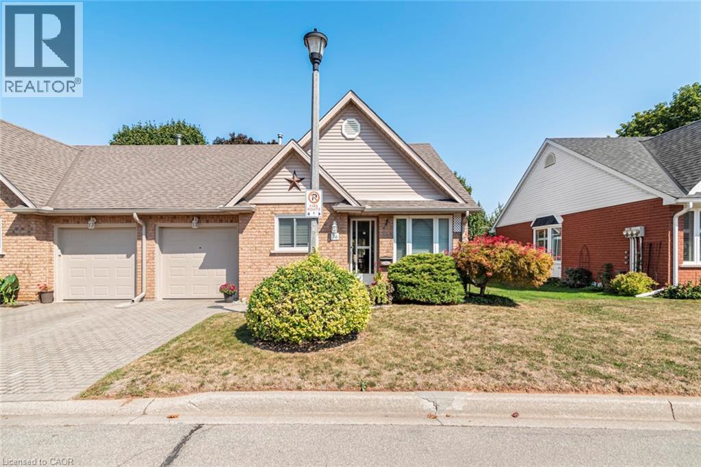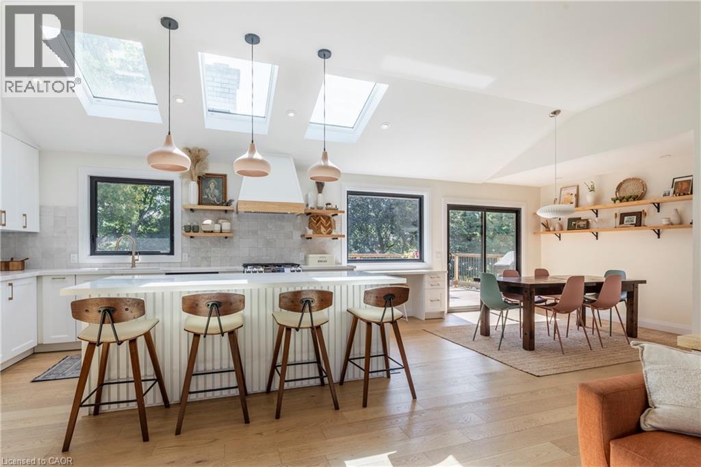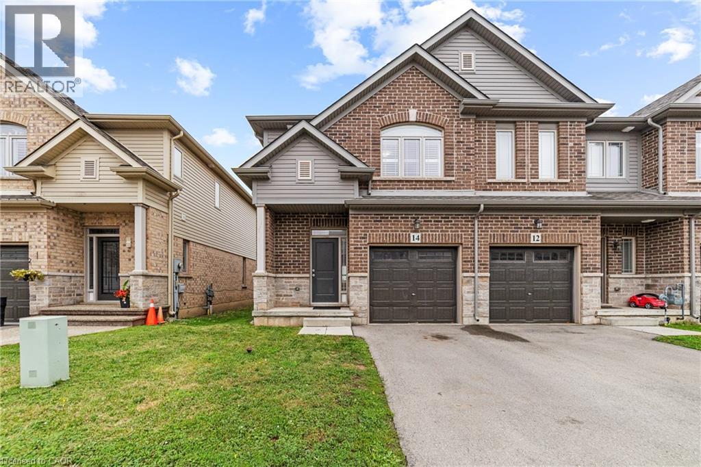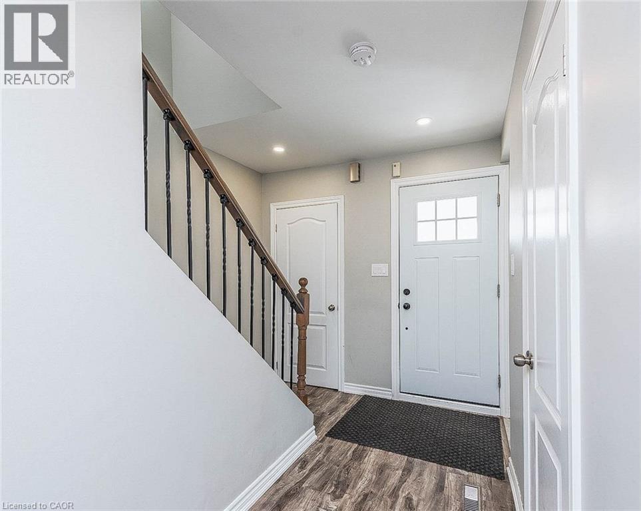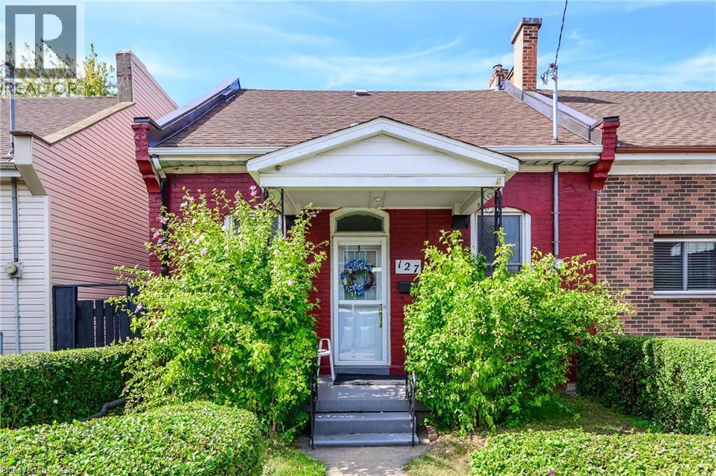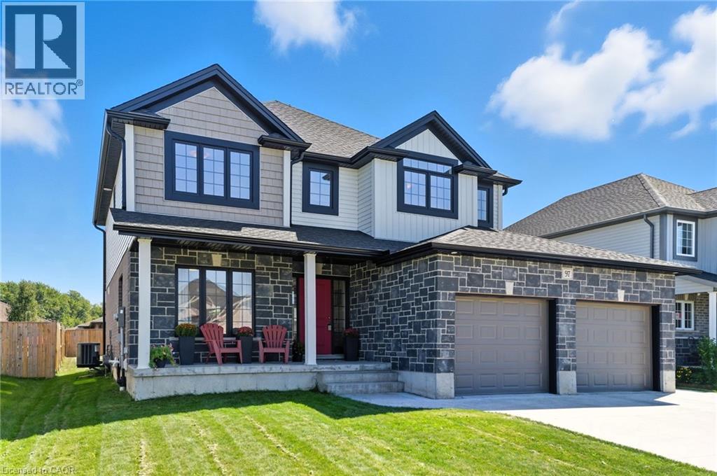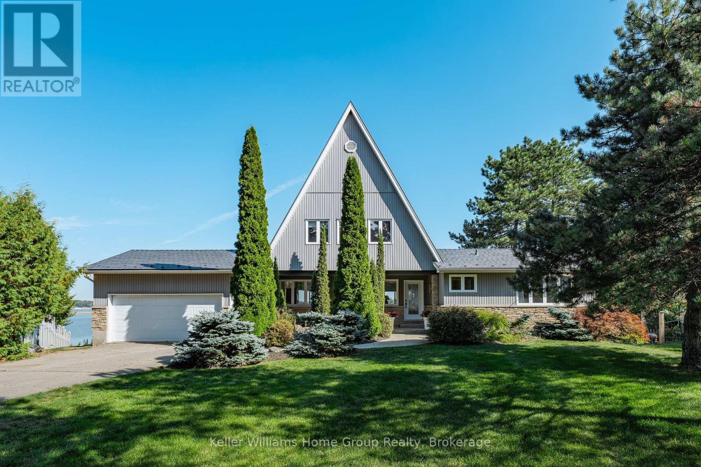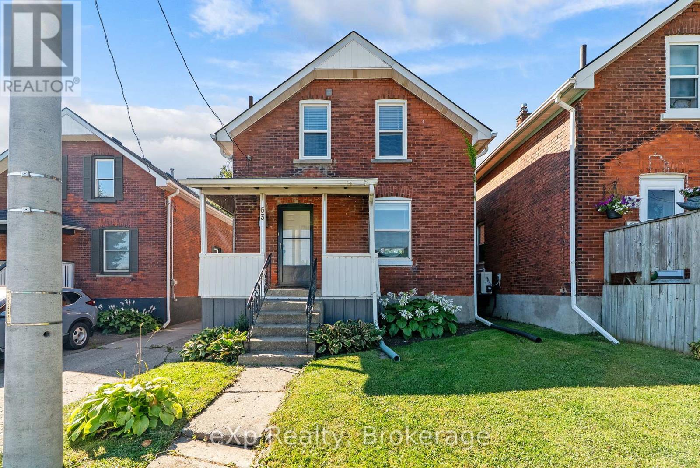6 Osprey Court
Cambridge, Ontario
Former Model home occupied by loving original owners! Absolutely stunning home with In-law or Teenager's suite on a private side of the home with walk-in closet and full bath! Meticulously maintained Feng Shui oriented home with a Heated Sunroom and a Stunning staircase built to size in the home! You will be charmed by the elegance and charm of this home with extensive Crown molding, Hardwood, Wrought iron special designed mirrors & cabinetry, Extensive Granite & Marble as soon as you step into this home that just keeps going on and on. The home spans over 5,000 sqft of living space with 5 bedrooms, 3.5 bathrooms, amazing Sunroom with gas fireplace and heated marble flooring open to both sides of the yard with sliders, 4 bedrooms on second level with 3 full baths, Master bedroom with two Walk-in closets or make one into Nursery plus a Spa like ensuite with a Soaker tub, Glass shower, Heated towel bar, His & Hers sinks, marble heated floors; Fully finished basement with oversized L-shape Rec room with gas fireplace, Exercise room, extra pantry/wine cellar. The main floor has an elegant office with wood paneling, Formal dining room with a beautiful one piece special design mirror, Living room/working room for home business, Family room/Den with a cozy gas fireplace, modern Chef's kitchen with marble countertops with top of the line appliances! The yard is fully fenced, has mature trees and is full of beautiful perennials. The home was fully renovated in 2018-19 Kitchen, Basement, Sunroom, Mudroom, Spa Ensuite, Powerless Kinetico water softener with torking system, RO, Eaves Guard, All new potlights, All windows, Front door. Other updates include: Roof 2012, AC 2017, Central Vacuum, Furnace & Hot water heater Nov 2024, Gas hook up for BBQ. Double garage plus the interlock driveway can park 6 cars! Just minutes from 401, Shopping, Schools, Trails, This home is a rare find that offers a perfect blend of luxury and elegant living style in a family oriented neighborhood. (id:46441)
1216 De Quincy Crescent
Burlington, Ontario
Welcome to 1216 De Quincy Crescent A Hidden Gem in Burlington's Sought-After Mountainside Neighborhood! This charming 3-bedroom, 1.5-bath home sits on a rare, oversized ravine-style lot, offering the perfect blend of privacy and natural beauty. Mature trees surround the property, creating a serene backdrop for outdoor living, while a sparkling pool and spacious side deck make this home an entertainers dream. Inside, enjoy a warm and inviting layout filled with natural light. The finished lower level boasts large above-grade windows and a cozy gas fireplace in the rec room ideal for family movie nights or relaxing with friends. The functional floor plan offers generous living space throughout, with well-sized bedrooms and ample storage. Located in a family-friendly area with easy access to parks, schools, shopping, and transit, this home combines comfort, charm, and convenience. Whether you're relaxing poolside or entertaining guests under the trees, 1216 De Quincy Crescent offers the lifestyle you've been waiting for. (id:46441)
2139 Bushtrail Court
Burlington, Ontario
Welcome to 2139 Bushtrail Court, Burlington an executive home in one of the city's most sought-after communities. This stunning 5-bedroom, 4-bath residence sits on a quiet, private court with no neighbours across the street, offering serene ravine views and zero through-traffic a rare find in Millcroft/Rose. Inside, you'll find over $95,000 in custom upgrades, including a chef-inspired kitchen with heated slate flooring, solid maple cabinetry, built-in appliances, and granite countertops. The main floor and primary suite showcase Mirage engineered hardwood, while a custom maple staircase leads to the upper level. The attic has been upgraded with premium insulation, enhancing the home's energy efficiency year-round. Step outside to your private backyard oasis featuring a stunning in-ground saltwater pool with waterfall, a cedar deck (2021), and lush, professional landscaping by Leon DenBock Landscaping & Design. With a two-car garage, spacious bedrooms, and a perfect balance of elegance and function, this home is designed for both family living and entertaining. Situated close to top-rated schools, parks, golf, shopping, and commuter routes, this home offers not just luxury but lifestyle. (id:46441)
10 Wentworth Drive Unit# 36
Grimsby, Ontario
Gorgeous Townhome, 2+2 beds, 2+2 baths. Completely finished lower level with gas fireplace. Downstairs has a chair lift which can be removed. New laminate flooring, newly renovated bathroom, central air, flexible closing. (id:46441)
113 8 Highway
Dundas, Ontario
Welcome to this meticulously renovated home on a mature, tree-lined lot in the quaint town of Greensville. The landscaping is exceptional, the driveway offers plenty of parking, and the stone pathways lead you seamlessly from the front to the backyard patios and entertaining spaces. Step inside and you’re greeted with heated floors and soaring ceilings that set the tone. The main level is bright and open, with engineered hardwood floors, three skylights, and oversized windows that frame the backyard like a picture. The kitchen is the heart of this home featuring custom maple open shelving, quartz counters, a gas range, and an eight-foot island that’s perfect for gatherings. The dining room flows out to a large deck with stunning views, ideal for evenings with friends or quiet mornings with coffee. The living room is anchored by a custom fireplace finished in Venetian plaster, paired with a quartz bench that doubles as hidden storage. The main level features three bedrooms and a beautifully renovated 5-piece bath with ensuite access from the primary. Downstairs luxury vinyl flooring runs throughout, with a second bathroom featuring a custom walk-in shower. There’s a generous sized fourth bedroom, perfect for larger families or guests who want that hotel-like feel. The sun-filled rec room walks out to the backyard, while a bright laundry room and drop zone with side access keep things practical. Outside, the detached double garage and landscaped stone walkways add both function and curb appeal. And while you’re surrounded by the quiet charm of country living, you’re just a few minutes’ drive into downtown Dundas, where you’ll find shopping, restaurants, and every amenity you need. Electrical (2022), owned hot water tank (2022), windows (2020/2022), gas line to BBQ (2022), engineered hardwood (2022), luxury vinyl flooring (2022), Venetian plaster electric fireplace (2023), kitchen (2022), water softener & filtration system (2022), landscape (2024/2025) (id:46441)
14 Serenity Lane
Hannon, Ontario
Welcome to 14 Serenity Lane – a beautifully maintained 3-bedroom, 2.5-bath freehold townhouse that combines modern living with everyday convenience. Perfectly situated near top-rated schools, parks, shopping, and major highways, this home offers the lifestyle today’s buyers are searching for. The main floor showcases elegant porcelain tiles and new flooring throughout, complementing the open-concept kitchen with stainless steel appliances and floor-to-ceiling cabinetry—an ideal space for both entertaining and family living. An oak staircase leads to the upper level, featuring three generous bedrooms, including a primary suite with a private 3-piece ensuite, plus the convenience of second-floor laundry. The unfinished basement provides excellent storage with endless potential to customize to your needs. Additional highlights include California shutters, a low-maintenance backyard, and a bright, open layout with quality finishes. Move-in ready and meticulously cared for, this turnkey home is waiting for its next chapter. Don’t miss your opportunity to make it yours! (id:46441)
91 Madoc Drive
Brampton, Ontario
Stunning fully renovated Semi Detached With High End Upgrades Offers 3 Bedrooms plus 1 Bedroom Finished basement W/Side Entrance. Open Concept Living/Dining Rooms W/Laminate Floor, Pot Lights, Walk Out To Wooden Deck, Kitchen With Porcelain Floor, Quartz Counters, Back Splash, S/S Appliances, Breakfast Area W Bay Window. Stained Stairs, Wrought Iron Railing, Sun Filled Windows, Spacious Master Bedroom, Good Size 2nd & 3rd Bedroom W/ Built In Closet. perfect Ideal home for 1st time Buyer's or investor's. (id:46441)
127 East Avenue N
Hamilton, Ontario
Discover the perfect blend of charm and convenience in this inviting 3-bedroom, 2-bath semi-detached home in Hamilton’s vibrant Landsdale neighbourhood. From the street it resembles a cozy cottage, but step inside to over 1,300 sq. ft. of bright, airy living space with soaring ceilings that create a spacious feel. The home features an insulated sunroom, ideal for year-round enjoyment, a fenced backyard for kids, pets, or entertaining, and the rare bonus of two parking spots. Landsdale is a community on the rise, known for its mix of historic character and urban energy. You’ll love being just minutes from Hamilton General Hospital, local restaurants, cafés, shops, and galleries, including the Hamilton Art Gallery and James St N, with everything accessible by foot or bike thanks to the neighbourhood’s walkable, bike-friendly design. Whether you’re a young professional seeking proximity to downtown or a growing family looking for a home with space, character, and community, this property offers the best of both worlds. (id:46441)
97 Forbes Crescent
Listowel, Ontario
Welcome to 97 Forbes Crescent in Listowel. This beautifully maintained two-story home built by Euro Custom Homes in 2019, offers 2,150 sq ft of well-designed living space above grade. Set on a generous 51 ft x 125 ft lot, this property features outstanding curb appeal, a quiet low-traffic street, and an ideal layout for families and entertainers alike. The attached 21.4' x 21' double garage features 9' wide garage doors, providing ample space for larger vehicles or storage. Inside, the main level offers a formal dining room, a bright and spacious living room with hardwood flooring, and a modern kitchen with ceramic tile and energy-efficient LG stainless steel appliances & Samsung fridge (2024). The kitchen flows into a sunny eating area with easy access to the brand-new deck (2024)—perfect for morning coffee as the sun rises behind the home. A convenient main-floor laundry room and a front porch seating area add to the comfort and functionality. Upstairs, you’ll find four generously sized bedrooms, including a junior suite with a walk-in closet and double-sink ensuite—ideal for guests or teens. The primary suite boasts its own walk-in closet and a private ensuite. This move-in-ready home blends style, function, and location—don’t miss your chance to call it yours! (id:46441)
164 Suffolk Street W
Guelph (Downtown), Ontario
Move-In Ready in Downtown Guelph Looking for a home that's already been done from top to bottom? Welcome to 164 Suffolk Street West, a beautifully renovated semi-detached just steps from Guelphs vibrant downtown. No renovations, no painting, no stress simply unpack and enjoy. Inside, a bright foyer leads you into the open main floor, where natural light fills the living room, complete with a modern electric fireplace to set the mood for quiet nights or entertaining. The kitchen has been fully redesigned with a central island, brand-new appliances, and plenty of prep and storage space. From here, walk out to your private backyard with partial fencing and a rare 21x19 detached double garage with hydro an incredible find in this area. The main level is carpet-free with stylish, low-maintenance LVP flooring. Upstairs, two generously sized bedrooms and a fresh 4-piece bathroom provide comfort and functionality. The finished lower level adds versatility, offering a third bedroom, plus an office or den ideal for guests, teens, or working from home. A dedicated laundry area and utility room complete the layout. Notable upgrades include a newer furnace, updated plumbing and electrical, and recent soffits and leaf guards, ensuring peace of mind for years to come. This home blends style, convenience, and location in one package. Step outside and you're minutes from the Farmers Market, The Bookshelf, GO & VIA transit, restaurants, pubs, and all the downtown essentials .A rare chance to move right in and enjoy downtown living at its best book your showing today! (id:46441)
137 Rennie Boulevard
Centre Wellington, Ontario
Welcome to beautiful 137 Rennie Blvd., a unique and well thought out home on just over 1/2 an acre of mature property, backing directly onto Belwood Lake!! Why spend your weekends and holidays driving to cottage country and fighting traffic, when you can live at the lake all year round. With all the amenities that this lovely home offers, and the great amount of interior and exterior space, you can relax and enjoy the peace & quiet, or invite family and friends to gather together and make wonderful memories! The location of this property offers outdoor recreation for all ages. Whether it's boating, fishing, water skiing, cross country skiing, snowmobiling, or ice fishing on the lake...or if you love to walk or hike, the cataract trail is nearby. If you're a golfer, or you've thought of taking up the sport, there is a course 2 minutes away which is currently being re-designed. It is all at your fingertips!! If you work from home through the week, you will feel much more relaxed in this environment where you can soak up the views, and maybe even take your kayak, paddle board or sailboat out on the lake on your lunch break. If you drive to work each day, you cannot beat the proximity of this property to Fergus/Elora, Guelph, K/W & Orangeville, not to mention just over an hours drive to Pearson International Airport. This home boasts over 3,000 square feet of living space, 4 bedrooms plus an office, 2.5 bathrooms, a bright, open concept main floor with extraordinary views and a massive deck for outdoor living. The upstairs loft area is a large, private principal suite with a 3 piece bath, and great water views. Downstairs you will find a fully finished walkout basement, with a covered concrete stamped patio, and room for guests to stay with privacy. Get creative with the oversized backyard...in-ground pool, pickleball court, a playground for your children or grandchildren? Anything goes! Your forever home awaits!! (id:46441)
63 Guelph Street
Stratford, Ontario
Well-maintained and move-in ready, this property offers a number of valuable updates and features. The home is equipped with updated windows and air conditioning (2019) for comfort and efficiency. The fully fenced yard includes a patio area with a natural gas line for convenient outdoor entertaining. Ample parking is available with four driveway spaces, complemented by a large garage that accommodates a vehicle plus additional storage. A great opportunity for anyone seeking a functional home with plenty of extras! (id:46441)

