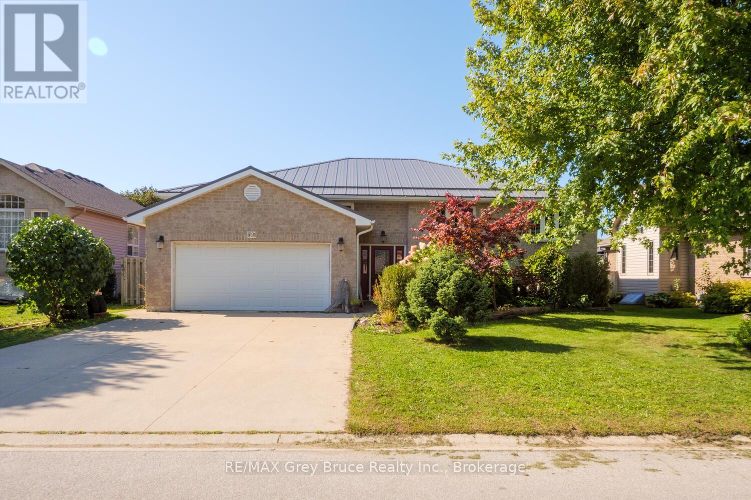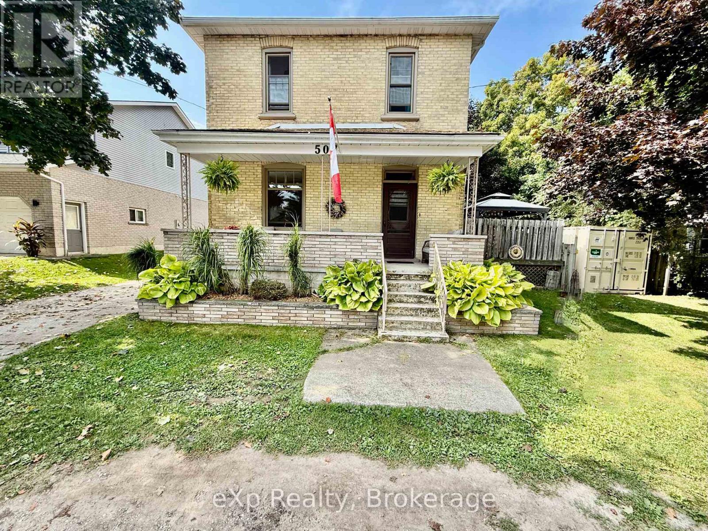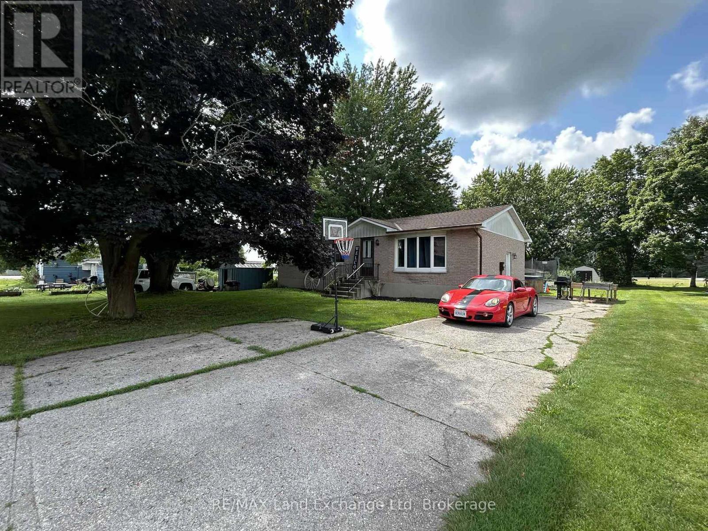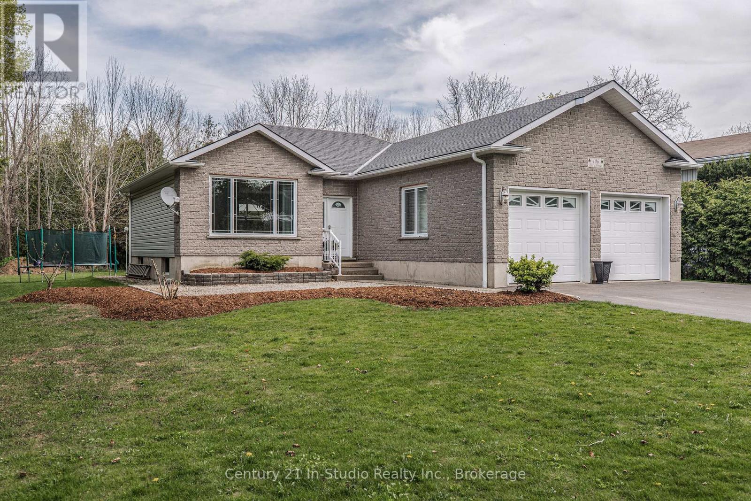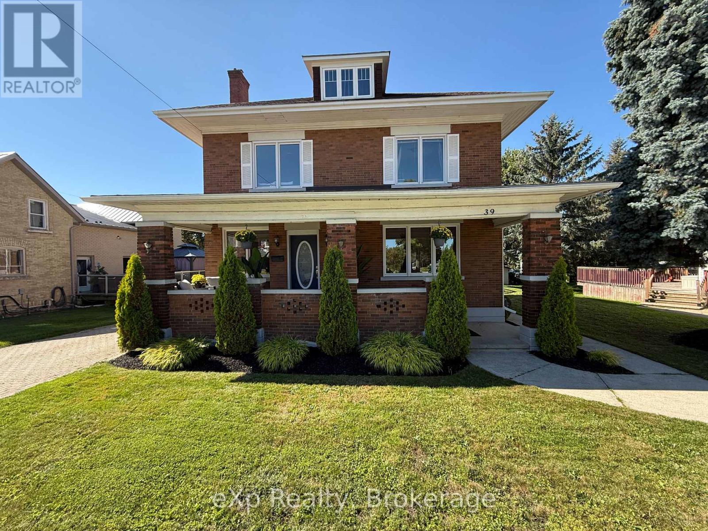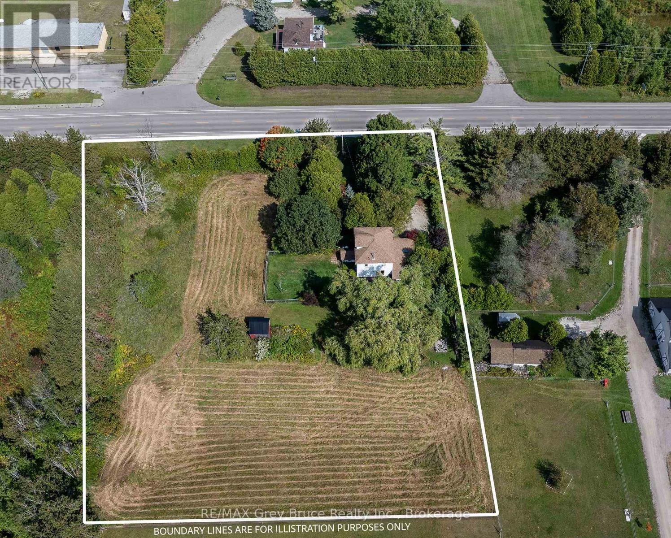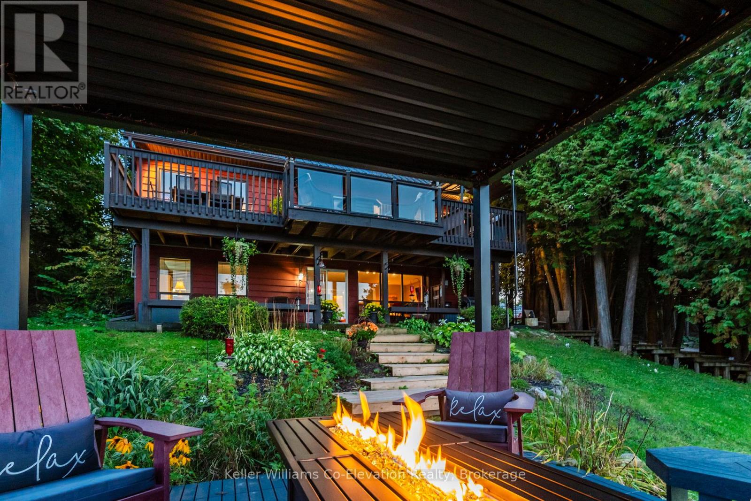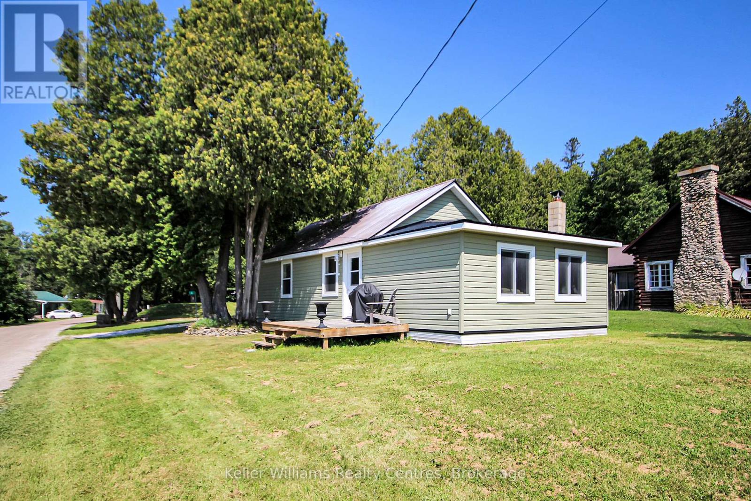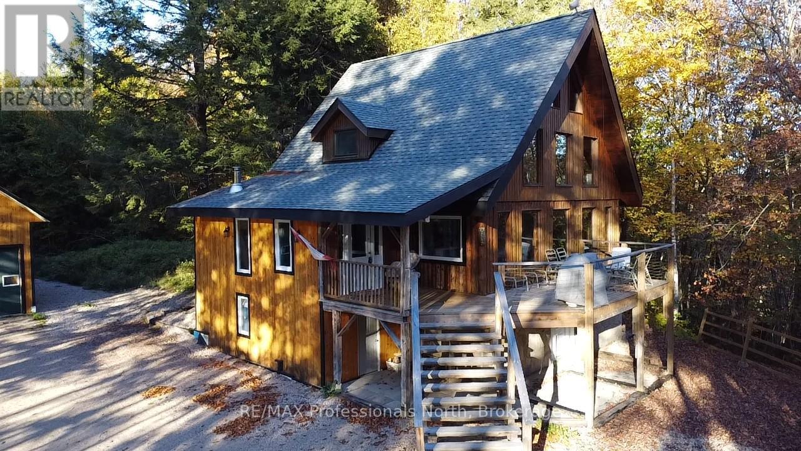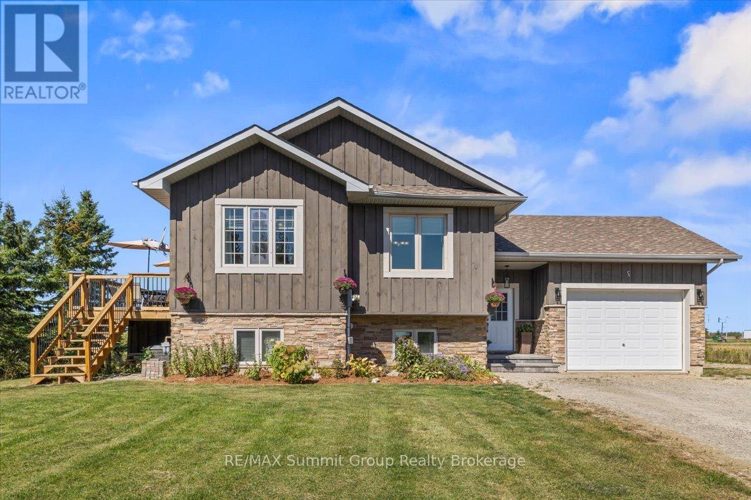958 Highland Street
Saugeen Shores, Ontario
Discover the perfect setting for your family in this expansive home, ideally situated in a desirable Port Elgin neighbourhood. Built in 2004, this residence combines timeless comfort with modern features, including a durable steel roof, an attached garage, and a fully fenced backyard. Step inside the main level to find an open-concept design that's both inviting and functional. The vaulted ceilings create an airy atmosphere, while the gas fireplace makes the living room a comfortable gathering spot. The kitchen is a standout with beautiful cherry and maple cabinets, handcrafted by Hutterites, and flows seamlessly into the dining area. From here, oversized patio doors lead out to a raised deck, perfect for summer barbecues. The main floor provides ample living space with three large bedrooms, a four-piece bathroom, and a dedicated laundry room. The primary suite is a private retreat, offering a spacious walk-in closet and a recently renovated ensuite with a soaker tub and separate shower. The fully finished lower level is a bonus, providing a large recreation room, a guest bedroom, and a three-piece bathroom. Two additional rooms on the lower level, currently set up as an office and a craft space with built-in storage, offer incredible flexibility and could easily be converted into extra bedrooms to accommodate a growing family. This isn't just a house; it's the home you've been waiting for, designed for comfort, space, and a lifetime of memories. (id:46441)
507 Mary Street
Brockton, Ontario
Welcome to 507 Mary Street in the town of Walkerton. This traditional yellow brick two storey home sits on a fenced-in over oversized lot. This home has lots of room for a young couple or a growing family. With a large main level living room, eat-in updated kitchen and large additional room off of the back currently being used as a bedroom. Another bonus - laundry and a full bathroom on the main level as well. Upstairs you will find four bedrooms and a two piece bathroom. The large driveway, large private deck and mature neighbourhood make this home very desirable. (id:46441)
86731 Fischer Line
Morris Turnberry (Turnberry), Ontario
Introducing a charming home that perfectly blends a country feel with the convenience of town living! This property boasts three or more spacious bedrooms, offering ample room for family and guests. The full unfinished basement is spray foam insulated, providing a blank canvas for buyers to customize to their liking, whether its adding additional bedrooms, a home office, or a recreational space. Enjoy the outdoors on the large back deck, ideal for entertaining or simply relaxing while soaking in the serene surroundings. The home is filled with loads of natural light, creating a warm and inviting atmosphere throughout. Additionally, there's a possibility of a basement bedroom that has already been roughed in, adding even more potential to this fantastic property. Don't miss out on the opportunity to make this house your dream home! (id:46441)
114228 Grey Road 3 Road
West Grey, Ontario
Scenic 100+/- acre farm, organic for over 20 years, features a lovely stone bungalow, classic L-shaped bank barn, older shed, garage/workshop, and a private in-ground pool area. The Quality Home, built in 2000, boasts a covered wrap-around porch in a picturesque setting with double car garage and durable steel roof. Inside, the spacious layout includes a large eat-in kitchen with island and windowed nook capturing the views, a bright living room with wood fireplace, 3 bedrooms, full bath with cheater ensuite to the primary, laundry and 2-piece bath. The lower level has lots of storage, an office, walk-up to the garage, plus a 2-bedroom in-law suite with bathroom, living room, walkout to patio, and room for a kitchenette. Highlights include abundant windows, newer appliances, central vac and central air. Outdoors, enjoy the fenced in-ground pool with patio and retractable awning, perfect for gatherings. The bank barn is ideal for cattle and hay storage, plus there is a shed and garage/workshop. Mature trees, fenced pastures, and scenic fields complete this peaceful setting just minutes from town. Grey County lists the property at 100.14 acres while tax bill states 98.9 acres. Approximately 55 workable. Field of winter rye has been planted. Pool has been professionally closed by Rintoul's. (id:46441)
406 Alice Street
Saugeen Shores, Ontario
If you're craving the quiet of the country without giving up the perks of living in town, 406 Alice Street, delivers. This property sits on a spacious, treed lot on a peaceful street in Southampton, offering a sense of seclusion with the convenience of nearby amenities. Beautifully landscaped and thoughtfully maintained, the lot offers excellent outdoor space, a detached garage with side access, and ample parking for multiple vehicles. Inside, the main floor features three comfortable bedrooms, including a primary suite with its own ensuite, plus a full guest bathroom. The living and dining areas are bright and inviting, with patio doors leading to a deck that overlooks your own private forest-like backyard ideal for relaxing or entertaining.The finished lower level provides added flexibility with a family room, two more bedrooms, a powder room, and generous storage options. Located in the heart of Southampton, you're just minutes from the Saugeen River, Lake Huron beaches, the Saugeen Rail Trail, and the quaint downtown with its shops and restaurants. Families will appreciate proximity to schools, and healthcare needs are met by the nearby Saugeen Memorial Hospital. (id:46441)
39 Elora Street
South Bruce, Ontario
Welcome to 39 Elora Street in the town of Mildmay. This timeless two storey brick home awaits its new owners. From the moment you enter this home you can feel and see the pride of ownership the current owners have put into this property. The main level offers an elegant sitting room, large living room, dining room, full bathroom and an updated kitchen with access to the beautiful deck. Upstairs you will find four generous sized bedrooms, a full bathroom and access to the upper balcony on the rear of the home. Enjoy views from the oversized private front porch along with lots of room in the rear yard for entertaining. Updates over the past few years include flooring, 33 windows were replaced with LowE argon energy star windows, basement insulation and sealing, air-conditioner replaced, new appliances, kitchen updates including backsplash, water heater, bathroom updates, back deck and porch sanded and stained. This home is well cared for and one of a kind that is definitely worth a visit. (id:46441)
7011 Highway 6
Northern Bruce Peninsula, Ontario
FAMILY HOME, BED & BREAKFAST, HOME BASED BUSINESS or RECREATIONAL GETAWAY! This versatile property offers incredible potential for a variety of uses, whether you're looking for a welcoming family home, a cozy bed & breakfast, a base for your home-based business, or a peaceful country getaway. Ideally located on Highway 6 with commercial zoning, the property provides excellent visibility for those exploring business opportunities close to town. Set on 1.5 acres, there's ample space for future development or simply enjoying the great outdoors. The property includes a dog run, firepit area, and a majestic willow tree, creating a serene setting for relaxation or play. A large cleared area offers endless possibilitiesfrom a children's play zone to a thriving vegetable garden. Mature apple trees, gardens, and exterior storage enhance the charm and practicality of this unique property. Inside the main home, you are afforded 3 bedrooms plus a den, and a 4Pc bath for comfortable living. The spacious kitchen features tile flooring, breakfast bar and SS appliances, with access to a mudroom. The open concept layout is perfect for entertaining. The dining room features a walkout to the deck, as well as access to the in-law suite. The second level bedrooms are spacious, each with closet space. A 4Pc bathroom offers a jacuzzi tub to relax after a long day. The Den is perfect for an in-home office, library or TV room with access to the loft bedroom. The in-law suite is a flexible space, and could be used as an additional family room, workshop space or kept as it is offering guests / family their own space. Featuring its own entry, 2Pc bathroom plus a separate shower/sink, and a cozy woodstove. Minutes from Tobermory and local amenities, this property blends the tranquility of country living with the convenience of nearby services. Whether you're starting a new chapter or growing your current lifestyle, this property offers the space, zoning, and charm to make it your own. (id:46441)
407047 Grey 4 Road
Grey Highlands, Ontario
The "Westwind" Retreat is a one of a kind county estate tucked away on almost 16 acres of natural beauty. Completely out of sight from the main road, discover this serene property with it's beautiful 5 bedroom home with in-law suite, cultivated trails throughout the property, multiple outbuildings, 2 large ponds which flow into Little Beaver River, connecting to Lake Eugenia. From the moment you step onto its grounds, you are transported into a realm of enchantment and serenity that captures your imagination. This 5 bedroom chalet style home has a grand open living space, main floor primary bedroom with ensuite bath, 3 bedrooms on the upper level with 3 piece bath and a fully finished lower level with walkout and complete in-law suite featuring a separate kitchen. The home's architecture blends seamlessly with the natural surroundings. Enjoy truly spectacular sunsets off your back deck or back covered patio. Large windows offer panoramic views of the expansive ponds from every corner of the home while multiple outdoor seating areas bring you at one with nature. This property is more than just a place to live, it's a place to unwind, relax and call home. Fish from your own dock, take the kayak for a paddle and fall in love with this spectacular property. With year-round activities such as skiing at Beaver Valley/Devils Glen/Blue Mountain, snowmobiling, and golfing, this property is your gateway to Grey Highlands' all-season recreational paradise. Located just 5 minutes from Flesherton for all your day to day needs with Markdale Hospital close by, 35 minutes to Collingwood and Blue Mountain, and less than 2 hours from Toronto, this home makes for a rare getaway with endless possibilities. Discover the perfect blend of privacy, beauty, and convenience all in one property. (id:46441)
4 Woodstock Avenue
Northern Bruce Peninsula, Ontario
Cozy fully furnished 2-bedroom, 1-bathroom bungalow located in the picturesque community of Stokes Bay, Northern Bruce Peninsula. Situated on a corner lot with views of Stokes River and just a short walk from Lake Huron, enjoy easy access to boating, swimming, and the natural beauty of the area. This home is move-in ready and offers the ideal setting for a peaceful retreat or year-round living. (id:46441)
298 Angus Point Road
Machar, Ontario
Welcome to this exceptional custom log home situated on over 4 private acres, directly across from beautiful Eagle Lake. Thoughtfully designed and fully winterized, this home offers year-round access with frontage on two sides of municipally maintained Angus Point Road. Just steps away, you'll find a 5-acre municipal waterfront property featuring a beach and boat launch giving you all the benefits of lakeside living without the added cost of waterfront taxes. Inside, the home has been updated with modern amenities while preserving its classic log home charm. With 3 bedrooms, a spacious loft, and 3 full bathrooms, there's plenty of room for family and guests. The walk-out basement adds even more functionality with a kitchenette and laundry area ideal for extended stays or multi-generational living. Soaring ceilings, large windows, and warm wood finishes throughout create a bright, inviting atmosphere that truly feels like a getaway. In addition, the property includes an impressive 1,200 sq ft garage with ample lower-level parking and a large upper level that's ready to be finished into a guest suite or rental space, complete with a separate entrance. Whether you're looking for a family home, a vacation retreat, or an investment opportunity, this property offers endless possibilities in a peaceful, natural setting. (id:46441)
682449 260 Side Road
Melancthon, Ontario
Designed for everyday life, with extra space for family gatherings and special moments. This Corbetton side split is built for the comfort you crave with the extra room you need when life gets busy. Set on a full acre, the property blends privacy, functionality, and plenty of room to grow. The main floor has a true bungalow feel with three bedrooms, two baths, including an ensuite, main-floor laundry, and an open-concept kitchen, living, and dining space built around an oversized island. It's the kind of space where Saturday night charcuterie spreads and long holiday dinners both feel right at home. A large foyer keeps the pace of daily life running smoothly, whether it's kids dropping boots and backpacks, or the convenience of direct access to both the garage and the backyard. The oversized garage easily accommodates a pickup and integrates seamlessly with the home's layout, giving you more than just storage. It's a practical space for everyday living. The finished lower level opens up new possibilities with a bright rec room, a fourth bedroom, a full bath, and a dedicated office with a big window, perfect for working from home. A bonus area provides even more flexibility, whether you need a gym, toy room, or hobby space. Natural gas heating makes the home efficient and cost-effective throughout the seasons. Outdoors, the lifestyle continues. The private side deck is summer's best seat in the house. The lot is treed at the front for privacy, while the back opens onto farmers' fields with plenty of room for outdoor play. Corbetton offers small-town ease with a park just up the street, and with community centers, schools, shops, and services less than 10 minutes away in Shelburne or Dundalk. This home is the right fit for a growing family ready to spread out, or for downsizers who want the ease of main-level living without giving up room for kids and grandkids to stay over. (id:46441)
49 Ryder Avenue
Guelph (Kortright West), Ontario
Welcome to 49 Ryder Avenue, a luxurious Net Zero Terra View home in Guelphs prestigious Hart Village where sustainability meets comfort and style! Designed with energy efficiency at its core, this home is equipped with rooftop solar panels that generate clean power and help lower monthly utility costs. The open-concept main floor is bright and modern, with pot lights throughout and a chefs kitchen featuring stainless steel appliances, a gas stove, large island, and walk-in pantry. The dining area opens to a fully fenced backyard with a covered deck and concrete patio - perfect for BBQs or morning coffee, while the cozy living room with an electric fireplace offers the ideal place to unwind. Upstairs, you'll find a sun-filled family room, three generously sized bedrooms, and a convenient second-floor laundry. The primary suite includes a walk-in closet and a spa-inspired ensuite with a soaker tub and double vanity. Custom built-ins throughout the home maximize storage and functionality. The fully finished basement is a standout feature: a legal 1-bedroom accessory apartment with its own private entrance, full kitchen with island, stainless steel appliances, bright windows, 3-piece bath, and in-suite laundry. This space is ideal for extended family, guests, or generating rental income - and can offset your mortgage by an estimated $250,000-$300,000, making this luxury home more attainable than you might think! Additional highlights include a sprinkler system for effortless lawn care, no sidewalk (extra parking and easier snow removal), driveway parking for up to six vehicles, and energy-efficient construction for year-round comfort. Located close to parks, top-rated schools, scenic trails, everyday amenities, and the University of Guelph. With quick access to Highway 6 this home offers thoughtful design, future-ready living, and a lifestyle that balances luxury with practicality. (id:46441)

