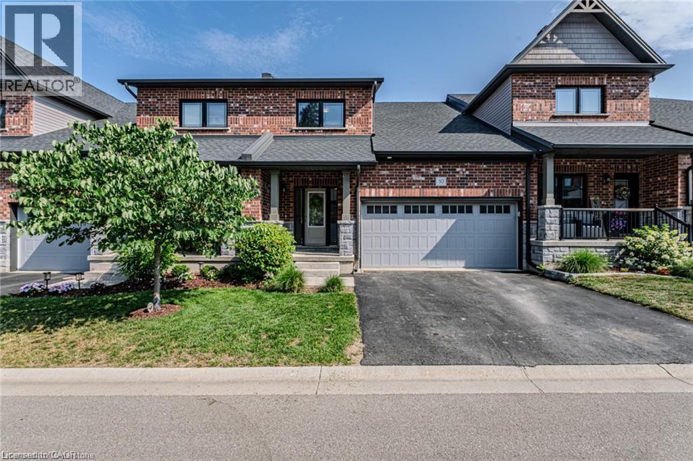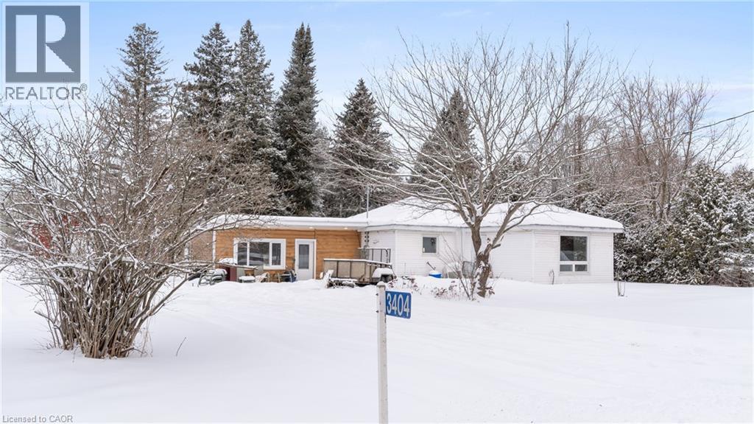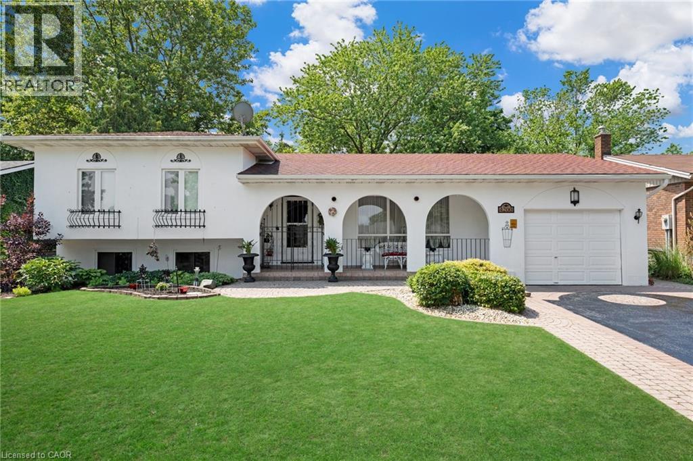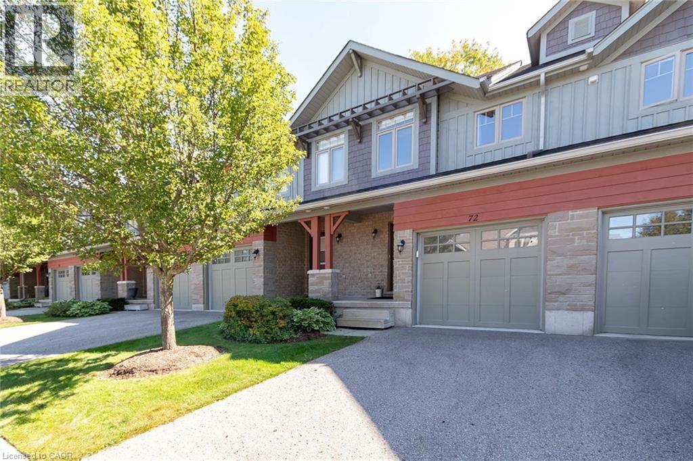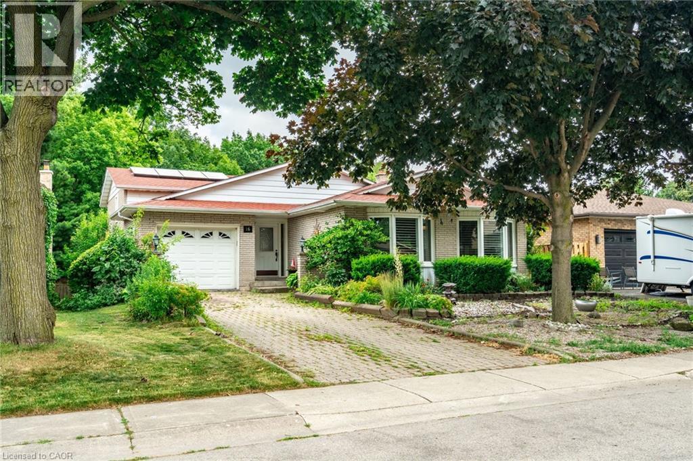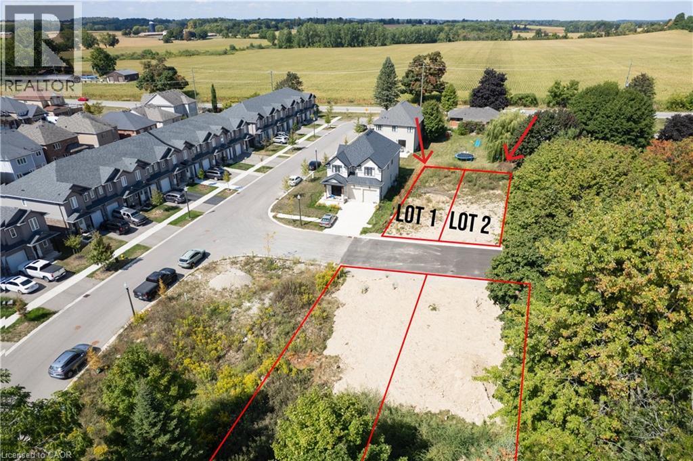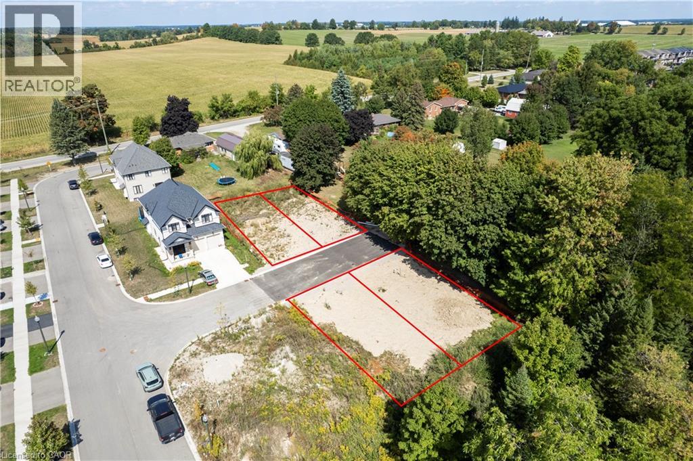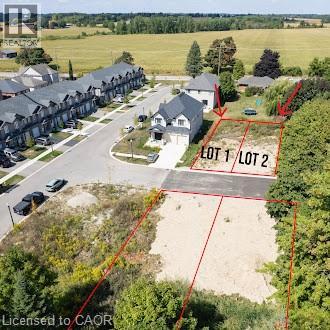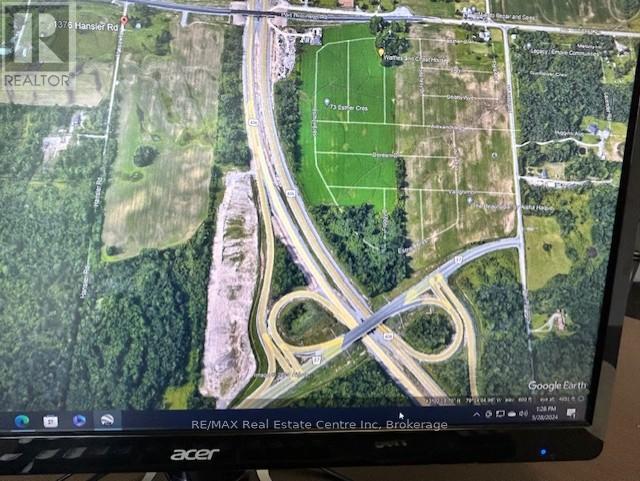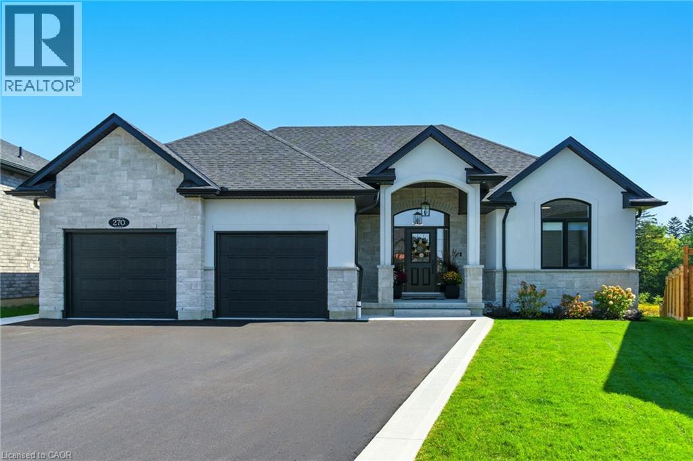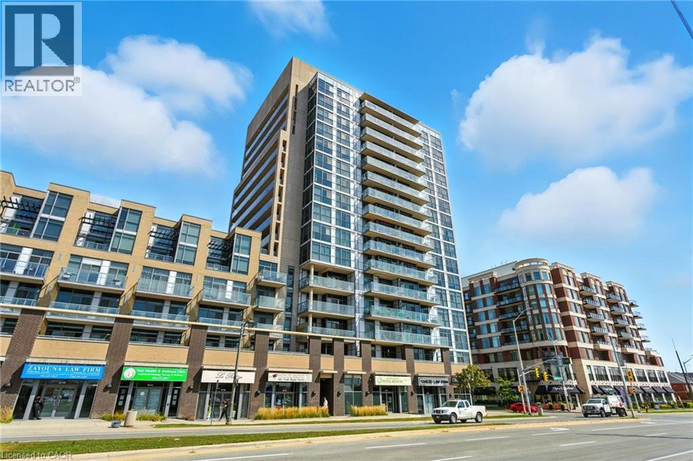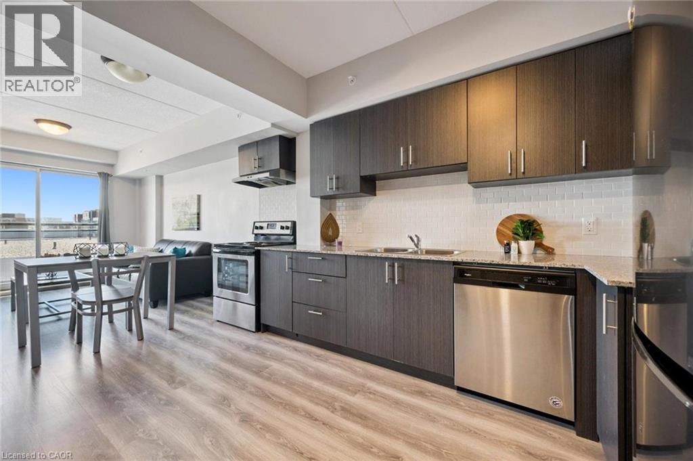30 Serviceberry Lane Unit# 34
Simcoe, Ontario
Gorgeous 2 bedroom brick bungalow in a quiet neighbourhood! Pull in to the double wide private driveway leading to the manicured front yard and cozy covered front porch. Step indoors to the spacious foyer with closet for coats and shoes. Next is a powder room located just before the stunning eat-in kitchen. White cupboards, quartz countertops, stainless steel appliances, an island with sink and a pantry make this kitchen a dream to cook and entertain in! The kitchen is open to the living room with gas fireplace and patio door to the backyard. Next is the primary bedroom with walk-in closet and beautiful 4 piece ensuite with walk-in shower and double sinks. Finishing off the main floor is the laundry room with door to the garage. Upstairs is a sitting room with a bird's eye view of the lower level. Also up here is the second bedroom with walk-in closet and the 4 piece bathroom. Downstairs, enjoy a secondary retreat in the recreation room with space to relax, read or watch T.V. An office space with door to the 3 piece bathroom could be converted into a third bedroom. The storage and utility room provide space for all those extras in life. Outdoors, the sweet patio is perfect for barbecuing or enjoying the sunshine. The attached 2 car garage completes this property with space to keep your car dry. Located in a quiet area not far from schools, shopping and the hospital this home is sure to please! (id:46441)
3404 Cedar Grove Road
Johnstown, Ontario
Nestled in the heart of Edwardsburgh/Cardinal, 3404 Cedar Grove Rd offers an extraordinary opportunity to own a fully renovated, move-inready equestrian and hobby farm retreat spanning nearly 17 acres of picturesque countryside. Ideally located just 4 minutes from Hwy 401 and 416, 5 minutes from the U.S. border, and 40 minutes from downtown Ottawa, this property provides the perfect balance of convenience and tranquility. It also offers easy access to Prescott City (5 minutes away) and the highly anticipated Aquaworld Resorta massive 260-acre indoor and outdoor water park featuring a spa, sports bar, restaurants, gym, and hotel, making it an exciting future attraction. Designed for multigenerational living or investment potential, the property features two separate units with private access, previously tenanted for $4,000/month, and a brand-new modern septic system (2025)for worry-free ownership. With over $70K spent in renovations (2023), this estate is a true sanctuary, boasting lush woodlands, scenic nature trails, a tranquil pond with an irrigation and fountain system, and even a 1 km ATV trail connecting to the property line. With approximately 200 feet of road frontage and a grand semi-circle driveway, accessibility is seamless. Equestrian enthusiasts and hobby farmers will appreciate the 32' x 40' barn with four stalls, a 20' x 30' coverall for additional storage, two horse paddocks, a dedicated riding ring, chicken coops, a tool shed, and a charming gazebo. Whether you're looking to establish a thriving hobby farm, a private equestrian estate, or a peaceful country escape, this property offers limitless possibilities. Don't miss this rare opportunity. Schedule your viewing today! (id:46441)
4200 Eastdale Drive
Beamsville, Ontario
Dont miss this rare opportunity to live on the highly sought-after Beamsville Bench in the exclusive and upscale community of Cherry Heights. This beautiful, custom-built Spanish-style hacienda, circa 1973, is located on a quiet cul-de-sac and offers a sprawling layout on a private, south-facing 65 x 134 lot. Surrounded by mature trees in a serene, parklike setting, the fully fenced property features a pool-sized backyard with outstanding privacyperfect for outdoor living and entertaining. The home showcases exceptional craftsmanship and timeless architectural charm, with creative use of interlock throughout the front, back, and side yards. The driveway was resurfaced in 2024, and a spacious tandem-style two-car garage provides ample parking and storage. Inside, the home offers generously sized principal rooms, an L-shaped living and dining area, and an extra-large primary bedroom with a cozy sitting area. Updated flooring (2025) enhances the living and bedroom spaces, and there is no carpeting throughout the home. The kitchen opens onto a large deckideal for BBQs and gatheringsrebuilt just five years ago. A charming garden shed with a Mexican tile roof adds to the home's unique character. On the lower level, the family room features a wood-burning fireplace, offering warmth and flexibility for everyday living. The home also includes both a 5-piece and a 3-piece bathroom, as well as a walkout basement with excellent potential for an in-law suite, nanny quarters, or multi-generational living with a separate entrance. Recent updates include a new air conditioner in 2024, upgraded attic insulation, and shingles that are seven years old with a 30-year lifespan. Gutter guards have been installed for added ease of maintenance. Located within walking distance to town and close to all amenities, this quiet, no-through-traffic neighbourhood offers the perfect blend of privacy, character, and convenience. (id:46441)
72 Silver Glen Boulevard
Collingwood, Ontario
Welcome to this beautifully maintained 3-bedroom, 3.5-bath townhome, perfectly nestled in the desirable Silver Glen Preserve community. Backing onto tranquil, protected forest, this unit offers privacy and a serene setting just minutes from all that Collingwood and the Blue Mountains have to offer. Step inside to a bright, open-concept main floor featuring a spacious kitchen with a large island, and 2 gas BBQ hookups on the walk-out deck — ideal for easy outdoor entertaining. Enjoy hardwood flooring throughout the main living areas, ceramic tile in the kitchen and baths, and a cozy corner gas fireplace for chilly evenings. Upstairs, the spacious primary suite includes a private ensuite, with two additional bedrooms and a full bath completing the level. The finished lower level offers a spacious rec room and 3 pc bath. Comfort features include forced air natural gas heating, central A/C, central vacuum, and a whole-home humidifier. The deep garage with inside entry provides great storage and convenience. Silver Glen residents enjoy access to a fantastic recreation centre with a gym, party room, games room, and outdoor in-ground pool. With low condo fees, a welcoming community, and visitor parking, this home is perfect as a full-time residence or weekend chalet. Enjoy the 4-season lifestyle with Cranberry Golf Course just steps away, and easy access to ski hills, Georgian Bay, trails, and downtown Collingwood. Come live, play, and relax in Silver Glen Preserve! (id:46441)
16 Flamingo Drive
Hamilton, Ontario
Welcome to 16 Flamingo Drive – a beautifully maintained home nestled in a family-friendly Hamilton Mountain neighbourhood! This spacious 3+2 bedroom, 3-bathroom 4 level back split offers over 2,000 sqft of above grade finished living space! Step inside to a bright, open-concept main level featuring two elegant bay windows with California shutters that flood the space with natural light. Gorgeous hardwood flooring flows throughout the main floor, adding warmth and character. The updated eat-in kitchen offers generous counter space, stylish cabinetry and is situated just off the dining room – ideal for growing families or entertaining guests. Upstairs you will find the massive master retreat with 2 walk-in closets, 5-pc ensuite bathroom, and a private deck to enjoy your morning coffee! An additional 2 spacious bedrooms, and large 4-pc bathroom complete the second level. The lower levels feature an in-law suite with second kitchen, 2 bedrooms, 3-pc bathroom, and a spacious open concept dining and family room with large sunny windows, a stunning stone fireplace, and a separate walk-out to the backyard - ideal for multi-generational living, large family guests, a fantastic flex space, nanny or income suite. Outside, enjoy a spacious backyard with mature landscaping and room to garden, relax, or host gatherings throughout the multiple entertaining areas. The home also includes solar panels, creating an opportunity for energy efficiency and future utility savings! Located on a quiet, tree-lined street close to schools, parks, shopping, transit, and highway access, this home offers the best of quiet living with city convenience. Upgrades: all fencing/balcony (2015), Roof (2019), A/C (2024), Furnace (2023), electrical panel (2023) (id:46441)
Lot 2 Leslie Street
Woodstock, Ontario
Lot 2 Leslie Street in Woodstock. Conveniently located minutes from Highway 401, this property is situated in a residential neighbourhood. The lot is scheduled to be fully severed by fall, making it ready for residential construction. (id:46441)
Lt 1,2,3,4 Leslie Street
Woodstock, Ontario
Lots 1,2,3 &4 Leslie Street in Woodstock. Conveniently located minutes from Highway 401, this property is situated in a residential neighbourhood. The lot is scheduled to be fully severed by fall, making it ready for residential construction. (id:46441)
Lot 1 Leslie Street
Woodstock, Ontario
Lot 1 Leslie Street in Woodstock. Conveniently located minutes from Highway 401, this property is situated in a residential neighbourhood. The lot is scheduled to be fully severed by fall, making it ready for residential construction. (id:46441)
1376 Hansler Road
Thorold (Hurricane/merrittville), Ontario
Priced for Quick Sale. ATTENTION DEVELOPERS AND INVESESTORS. 46.34 Acres Land Property is located in the center of NIAGARA PENINSULA. Minutes' drive to St. Catherines, Weland and Niagara Falls. This property is in Secondary Development Plan of Thorold which is one of the fastest growing cities in Canada. Please call for Details (id:46441)
270 Charles Street
Waterford, Ontario
An absolute Stunner! 270 Charles St is a custom built bungalow in scenic Waterford, where modern elegance meets small-town soul. Boasting 4 Bedrooms, 3 baths and 2 Kitchens, this tailor-made residence was built in 2023 and is nestled in the brand-new Cedar Park community. Enjoy over 3,200 sq ft of luxe living from top to bottom, with the distinct advantage of a full In Law Suite. Step inside and immediately be captivated by the gourmet quartz kitchen with centre island opening up to a great room with exquisitely tiled gas fireplace. Remote controlled blinds cover gorgeous windows overlooking your rear covered patio and private backyard. Main floor primary Bedroom with elegant ensuite paired with convenient main floor laundry creates the ultimate in everyday ease. The lower level is just as exceptional! Another gorgeous kitchen, two bedrooms, family room and full bathroom along with a completely separate entrance leading out through the massive double garage. Minutes from Waterford Ponds, Heritage Trails, and downtown shops. This residence unites everything you've been longing for, refined in every exquisite detail. Don't wait to start living your best life in this beautiful community! (id:46441)
1940 Ironstone Drive Unit# 202
Burlington, Ontario
Unique 2-Storey unit comes to market, 1 bed + Den, 1.5 bathroom loft. Offering a unique combination of space and style, and located in Uptown Core. Includes floor to ceiling windows that flood the space with Natural light, an expansive private terrace with Astroturfing. Upgraded Kitchen Cabinets, Granite Countertops & Stainless Steels appliances. Main floor includes a 2-piece bathroom, kitchen and living room. Upstairs, Primary bedroom includes Oversized closets & laundry that boasts with natural light, also includes a 4-piece bathroom. Close to restaurants, shops, parks and schools. You don't want to miss out on this Gorgeous Unit! (id:46441)
275 Larch Street Unit# F515
Waterloo, Ontario
Welcome to F515-275 Larch Street, a modern and luxurious 1-bedroom, 1-bathroom condo located in the heart of Waterloos university district! Whether you're a parent looking for a secure and stylish home for your student, young professionals or an investor seeking a smart addition to your portfolio, this unit delivers unbeatable value & location! Step inside to find a sleek, open-concept layout with contemporary finishes throughout. The kitchen features stainless steel appliances, subway tile backsplash and rich cabinetry offering ample prep space and a polished, modern feel. The spacious living area is both bright and inviting featuring a Juliette balcony that welcomes an abundance of natural light and fresh air, creating a warm, open atmosphere. The private bedroom is well-sized and the full 4-piece bathroom boasts a shower/tub combo, granite vanity and modern tile. In-suite laundry is included for maximum convenience. Monthly fees include water and internet-ideal for students or investors seeking a low-maintenance lifestyle. This is an unbeatable location for students or young professionals-just a short walk to Wilfrid Laurier University and within easy reach of the University of Waterloo, shops, restaurants, transit and all the essentials. Whether you're buying for your child or investing in Waterloo's thriving rental market, this unit is move-in or rent-out ready-a rare find in a highly sought-after building! (id:46441)

