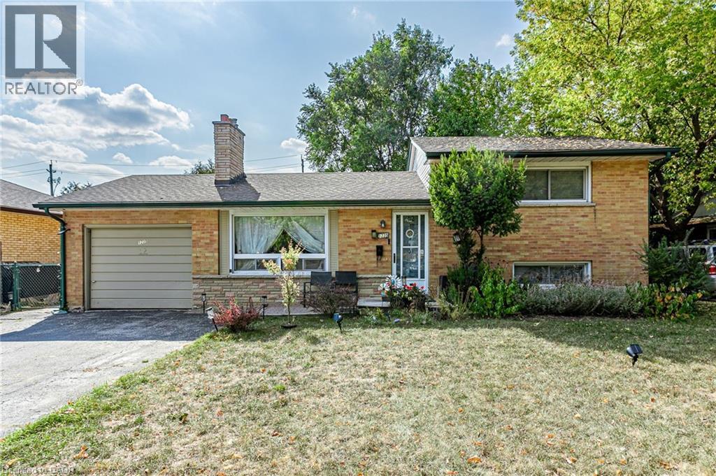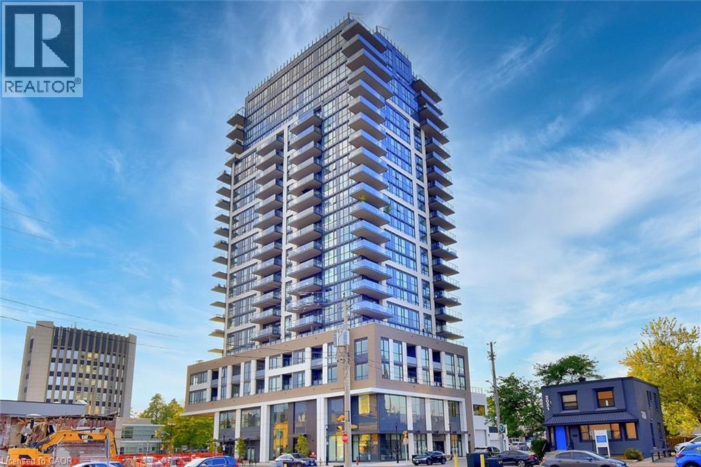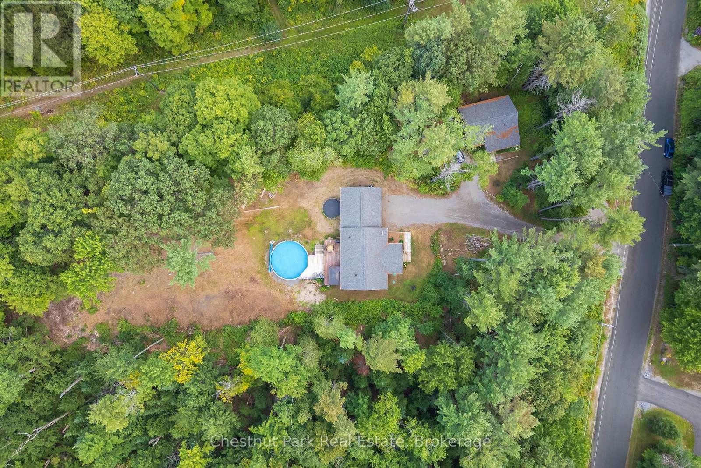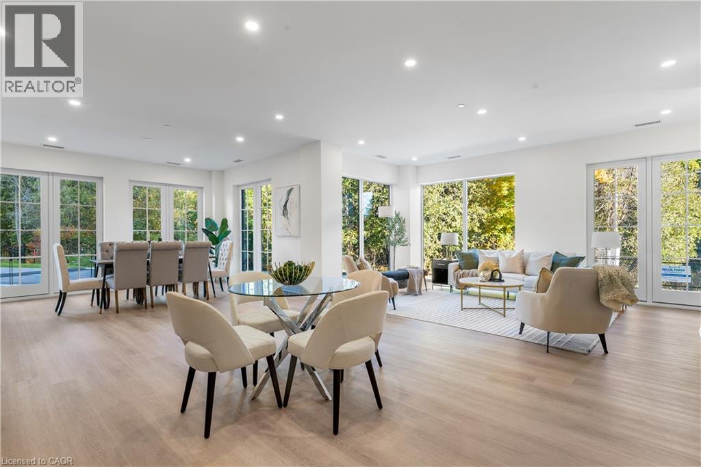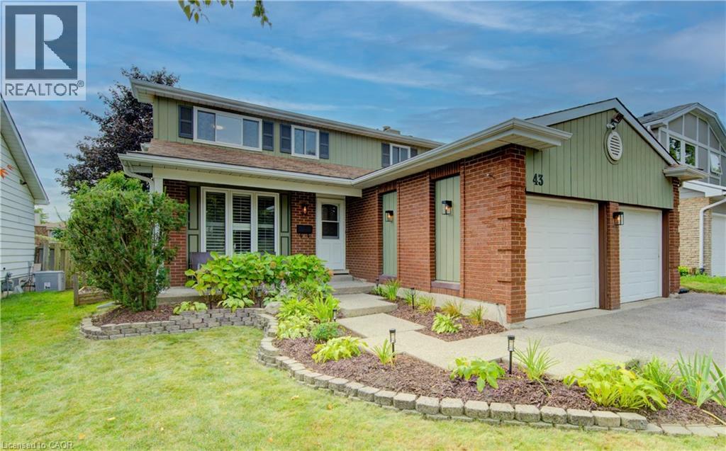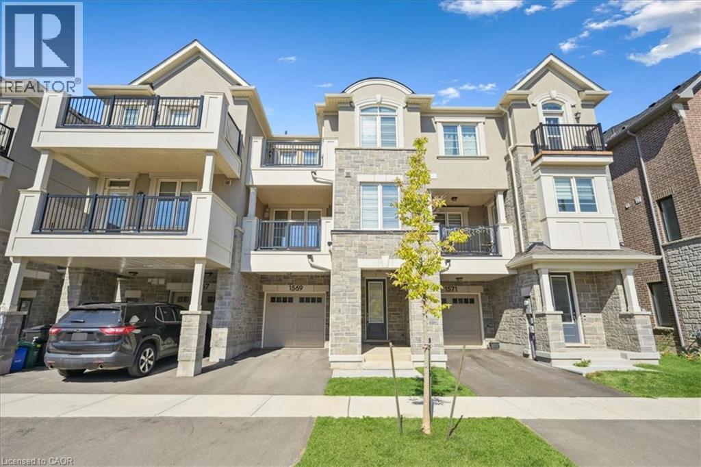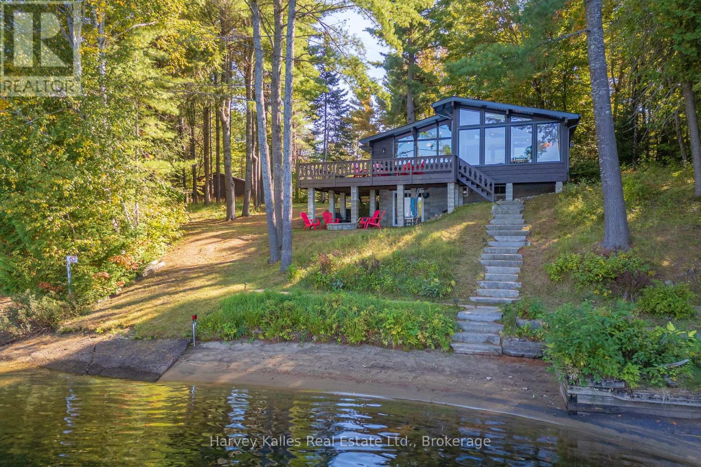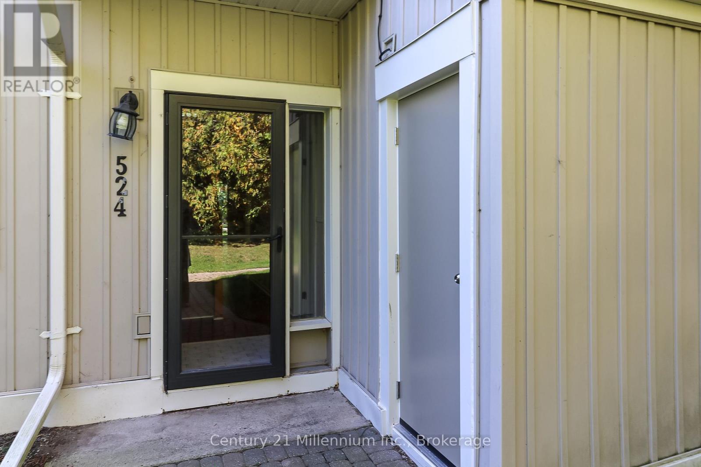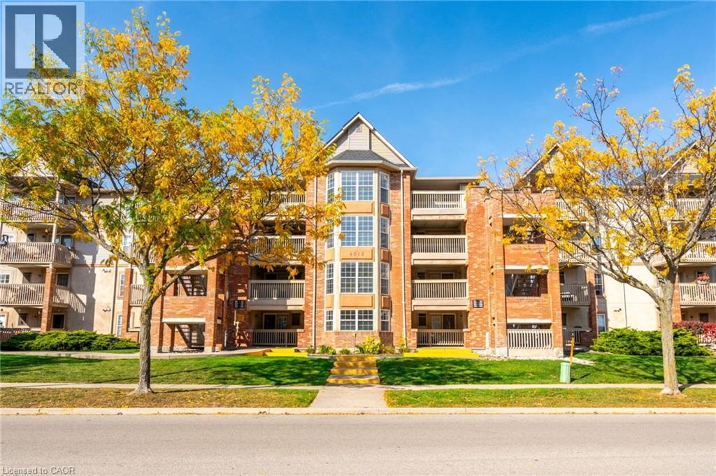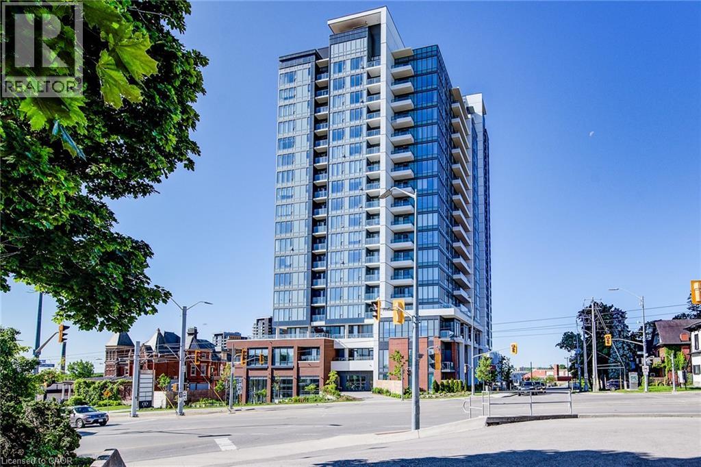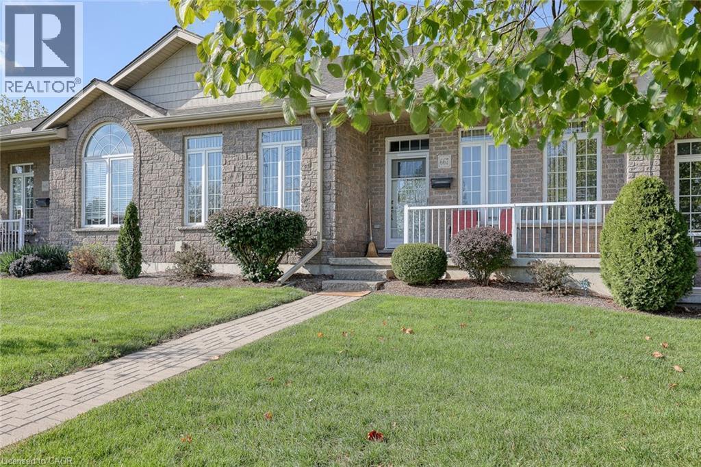1235 Toukay Crescent
London, Ontario
Bright and spacious 2+1 bedroom side split featuring an open-concept layout with an updated kitchen, two full bathrooms, and abundant natural light that creates a warm and welcoming atmosphere. Situated on a beautiful 60-foot frontage lot, this home offers excellent outdoor space and curb appeal, along with a fully finished basement complete with a full bathroom for added versatility. Ideally located near schools, shopping centers, banks, parks, trails, and just minutes from the University of Western Ontario, this property is the perfect blend of comfort, convenience, and charm for any family to come home to. (id:46441)
2007 James Street Unit# 1301
Burlington, Ontario
A unique opportunity awaits you at the Gallery Condos & Lofts in the heart of downtown Burlington! This 2-Bedroom, 2-full Bath 814 sq ft Sofia model has many features including Designer series wide-plank laminate Floors, a gorgeous Kitchen with Euro-style, 2 tone Cabinets, soft close doors/drawers, Stainless Steel Appliances, Quartz Countertop & under-mount double Sink! Sliding doors lead to a 160 sq ft covered Balcony with north exposure and breathtaking Views of the Escarpment! The spacious primary Bedroom enjoys a stylish Ensuite with glass door shower and handy, private, in-suite Laundry! The sundrenched second Bedroom has floor to ceiling Windows, with captivating views, and is located right next to the main 4-piece Bathroom with deep soaker tub! You will appreciate the 24-hour Concierge and the 14,000 sq ft of indoor and outdoor amenity space, featuring a Party room, Lounge, Games area, indoor Pool, Fitness studio, indoor/outdoor Yoga studio, indoor Bike storage area, Guest suite, and a Rooftop Terrace with BBQ stations and Lounge seating with Scenic views of Lake Ontario! This contemporary 22-storey building is located across from Burlington's City Hall and has easy access to Spencer Smith Park, Retail spaces, Restaurants, Shops, Public transit and the QEW. A storage Locker and underground Parking spot completes the package! Put this one on your “must see” list! (id:46441)
2698 Old Muskoka Road
Huntsville (Stephenson), Ontario
Welcome to 2698 Old Muskoka Road in Utterson- a rare opportunity with not one, but two fully self-sufficient residences on a single property. Together they offer 6 bedrooms, 4 bathrooms, and 2 kitchens. The spacious main home includes 4 bedrooms and 3 bathrooms, while the secondary dwelling is completely separate with 2 bedrooms, 1 bathroom, and its own kitchen- ideal for multi-generational families, rental income, or private guest space. Built in 2019 and set well back from the road for privacy, both homes feature their own septic systems, modern finishes, and thoughtful layouts. The main residence showcases a Muskoka-inspired design with a covered front deck and 8' entry door. Inside, vaulted ceilings, hardwood floors, and natural light highlight the open-concept kitchen and dining area. The main-floor primary suite offers a double closet and spa-like ensuite with dual sinks. A WETT-certified wood-burning fireplace warms the living room, while the finished lower level adds a family room, three bedrooms, an office/hobby room, and a full bath. Step outside to a private back deck overlooking the yard and above-ground pool, perfect for summer entertaining. Additional features include an ICF foundation, Lepage windows, and a double attached garage. The second dwelling is equally impressive with a bright, open layout, custom kitchen, and propane fireplace with shiplap mantle. Upstairs, the primary suite boasts a 3-piece ensuite with oversized tiled shower, while the lower level offers a second bedroom, workshop/storage, and walkout with potential for a deck. With rental potential of $2,500+/month .Whether you're seeking a family compound, a private retreat, or an income-generating investment, this property delivers exceptional flexibility and the full Muskoka lifestyle, doubled. (id:46441)
6523 Wellington 7 Road Unit# 32
Elora, Ontario
This unique 2 bedroom plus den, 3 bath suite is an expansive 2,330 sq ft Custom Residence. Perfectly designed with a traditional home layout, its ideal for downsizers transitioning to condo living offering plenty of space and the ability to keep your large furniture. The open concept layout includes 10' ceilings and features a spacious kitchen with a large island with seating for four, and a rare walk-in pantry. A walkout leads to a private patio, perfect for outdoor dining and relaxation. The generous dining room accommodates a large table and is surrounded by windows with views of lush greenery. The open living room, with a cozy gas fireplace, offers space for multiple seating areas. Wall-to-wall windows frame stunning views of the Elora Gorge, the Elora Mills stonework, and Tranquil River views. Retreat to one of two expansive primary suites, each with walk-in closets, ensuite bathrooms, and walkouts to a private balcony overlooking the river. Fall asleep to the soothing sounds of flowing water. Additional features include a versatile den ideal for an office, TV room, or guest room plus three bathrooms and a large laundry room. Located on the riverside trail level, this suite offers easy access for pet owners to walk along the scenic trail. As a resident of the Luxurious Elora Mill Residences, you'll enjoy premium amenities such as a Concierge, Lobby coffee bar with daily fresh pastries from the Elora Mill, a furnished Outdoor Terrace overlooking the river, Lounge, Party room, Gym, Yoga studio, and an Outdoor Pool with spectacular river views!!!! (id:46441)
43 Winding Way
Kitchener, Ontario
Welcome to 43 Winding Way, a beautifully maintained 3-bedroom, 3-bathroom home in the heart of Forest Heights. From the moment you arrive, you'll notice the curb appeal, double garage, and the inviting front entry. Inside, the main floor filled with natural light, featuring a welcoming living room, a separate dining room for family gatherings, and a spacious kitchen that opens to a cozy family room with a fireplace. Step through the patio doors to your private fenced yard complete with a deck and shed. Perfect for summer barbecues, entertaining, or quie t evenings outdoors. Upstairs, the primary suite offers 2 closets and a private ensuite with double sinks, while 2 additional bedrooms share a spa-like bathroom with a Bain Ultra Air Jet tub. The fully finished basement expands your living space with a rec room and wet bar, a bonus room for your home office or gym, plus plenty of storage. This move-in ready home is set in one of Kitchener's most established neighbourhoods, surrounded by excellent schools, parks, shopping, and with quick access to the expressway. Homes like this don't come up often. Book your private showing today and see why 43 Winding Way could be your perfect next home. (id:46441)
1569 Denison Place
Milton, Ontario
Welcome to this stunning freehold 3-storey townhome, perfectly situated in a highly sought-after neighbourhood. This modern and stylish residence blends sophistication with everyday functionality, offering an ideal layout for comfortable living. Inside, you’ll find two generously sized bedrooms, each complete with its own private ensuite, providing the perfect setup for personal retreats or guest accommodations. The spacious foyer features custom shelving and convenient inside access to the garage, adding thoughtful practicality from the moment you enter. The main living level showcases a bright and open great room, enhanced by contemporary flooring, pot lights, and a large window that fills the space with natural light. The chef-inspired kitchen is a true highlight, boasting quartz countertops, high-end stainless steel appliances, upgraded cabinetry, and a breakfast bar that flows seamlessly into the great room—ideal for both entertaining and everyday living. Adjacent to the great room, the dining area opens onto a large private terrace—perfect for morning coffee or unwinding with a glass of wine in the evening. A convenient 2-piece powder room completes this level. On the upper floor, you'll find two private bedroom retreats, each featuring a walk-in closet, luxury vinyl flooring, and beautifully appointed ensuite bathrooms with upgraded vanities and premium countertops. One of the bedrooms also offers access to a private balcony, providing an extra touch of outdoor serenity. Additional features include a built-in garage with ample storage, a private driveway, and parking for two vehicles. Floor plan and full list of upgrades attached. Don't miss this opportunity to own a beautifully upgraded home in an exceptional location. Some pictures virtually staged. (id:46441)
1003 Hollow Road
Algonquin Highlands (Sherborne), Ontario
Ready to begin or enhance your cottage adventures? A perfect turn-key waterfront retreat on Kawagama Lake is now available. Boasting 128' of pristine frontage, the sandy, family-friendly entry makes swimming and water fun effortless, while the dock and waterfront storage shed add convenience and charm to lakeside living. Step inside to discover more than 1000sqft on the main floor with three inviting bedrooms and a full bathroom complemented by a sun-drenched Muskoka room that perfectly captures lake views and natural light. Cozy up by the propane fireplace in the living room or host unforgettable gatherings on the lakeside deck overlooking the sparkling waters. The 725sqft walkout basement, features a separate entrance and a newly completed 3-piece bathroom, offering a versatile space for guests, hobbyists, or potential for additional living areas. Car enthusiasts and boat lovers will appreciate the 3-bay garage and ample parking, while a garden and multiple fire pit areas add an extra special touch to this lakeside haven. With a drilled well, year-round accessibility, and every detail to create the quintessential Muskoka experience, this property is more than a cottage. Lakeside memories await! (id:46441)
106 Chandler Drive Unit# 1
Kitchener, Ontario
Minutes from downtown, highways 7/8, public transportation, Big Box Stores and restaurants on Ottawa. This carpet free ground-floor 2 bed/1 bath apartment went though complete renovations in 2024. Bright and spacious living and dining rooms, open concept kitchen with double sink and backsplash, stainless steel appliances (fridge, stove, dishwasher). Two separate entrances. Clean secure building. One parking available for additional $25/month. Water included in rent. (id:46441)
524 Oxbow Crescent
Collingwood, Ontario
Welcome to Oxbow Crescent, nestled in the serene community of Cranberry Village. This well-maintained townhouse condo offers a functional reverse floor plan designed for comfort and light-filled living. The open-concept kitchen, dining, and living area features soaring cathedral ceilings, a skylight, and a cozy gas fireplace, with a walkout to a large private deck, perfect for relaxing or entertaining. The spacious main-floor primary bedroom includes a 4-piece ensuite and a walkout to a private patio. A second bedroom is complemented by an additional 4-piece bathroom, making this home ideal for family or guests. Conveniently located just 5 minutes from downtown Collingwood and Blue Mountain, this property offers year-round enjoyment. With golf, biking trails, restaurants, and local attractions right at your doorstep, its the perfect family cottage getaway or an excellent starter home. (id:46441)
4015 Kilmer Drive Unit# 308
Burlington, Ontario
1 Bedroom + Den condo situated in the desirable Tansley Woods neighbourhood! Enjoy the convenience of in-suite laundry, parking for one vehicle and a storage locker. Featuring a fantastic open-concept floor plan, tasteful flooring, and light tones throughout. The kitchen is finished with ample cupboard space, an updated backsplash, and a peninsula with seating. The spacious living area features a functional design, ideal for comfortable everyday living and entertaining. Enjoy a large covered balcony, perfect for relaxing outdoors! The bedroom is freshly painted and bright, and features a double closet. The den is a major bonus, offering flexibility as a home office, hobby room, kids’ play area, and more. A tasteful 4-piece bathroom completes this lovely condo. Located in the excellent, walkable community of Tansley Gardens near all amenities, including grocery stores, schools, great restaurants, shops, parks such as Tansley Woods Park, and the Tansley Woods Community Centre with a library and pool. Within a short drive, you'll find the scenic Escarpment with renowned golf courses and trails, as well as easy access to highways 5, 407, the QEW, and public transportation, including the Burlington and Appleby GO stations. Move-in ready, your next home awaits! (id:46441)
15 Wellington Street S Unit# 510
Kitchener, Ontario
Welcome to luxury living in the heart of Kitchener’s vibrant Innovation District at the highly sought-after Station Park. Presenting Unit 510 at 15 Wellington Street South – a beautifully appointed one-bedroom, one-bathroom condo offering the ultimate in urban sophistication and modern comfort. This residence is the perfect blend of contemporary design and functional living, ideal for first-time buyers, young professionals, or investors seeking a prime location with exceptional amenities. Step inside and be greeted by a thoughtfully designed open-concept layout that seamlessly connects the kitchen, living, and dining areas. High-end finishes, modern upgrades, and expansive windows create a bright and inviting atmosphere throughout. The stylish kitchen features sleek cabinetry, stone countertops, and stainless steel appliances, perfect for cooking and entertaining. The spacious bedroom provides a private retreat with ample closet space, while the elegant bathroom is finished with contemporary fixtures and quality materials. Station Park offers an unmatched lifestyle with some of the most impressive building amenities in the region. Residents enjoy access to a two-lane bowling alley with a lounge, a premier entertainment area with a bar, pool table and foosball, a private Hydropool swim spa and hot tub, a fully equipped fitness area, yoga and Pilates studio, Peloton studio, a dog washing station and pet spa, and a landscaped outdoor terrace complete with cabana seating and BBQs. A concierge desk provides added convenience and support for residents. Located just steps from shops, restaurants, and transit, and only minutes to Google, Communitech, and all that Downtown Kitchener has to offer, this is an exceptional opportunity to own in one of the city's most exciting communities. (id:46441)
667 Southwood Way Unit# 2
Woodstock, Ontario
Imagine pulling into your very own triple car garage, knowing you finally have the space most condo owners only wish for. Welcome to 667 Southwood Way, a freshly painted 2 bedroom bungalow-style condo that combines low-maintenance living with the freedom of incredible extra space. Every wall has been updated with Benjamin Moore paint, giving the home a fresh and modern feel that is super light and bright. Inside, the open concept design makes daily living effortless, with a true dining room for hosting family dinners, a huge living room with space for all your favorite furniture, and a kitchen designed for both cooking and gathering. The large island with breakfast bar is the heart of the home, making meal prep, conversation, and entertaining feel easy. Two generous bedrooms offer comfort and flexibility, while main-floor laundry adds convenience. The lower level is finished and full of potential, already complete with a bathroom and ample living space, and could easily become a full in-law suite with the simple addition of a kitchen and a wall to create a private bedroom. This flexibility makes it ideal for extended family, guests, or future needs. Step outside to a private back deck, the perfect spot for morning coffee or evening relaxation. Yet the feature that truly sets this property apart is the detached triple car garage. Rarely found in condo living, it provides secure parking for multiple vehicles, the workshop you have always wanted, or the storage you have been missing. Car enthusiasts, hobbyists, and anyone needing extra room will see the value immediately. Located in Woodstock’s desirable south end, this property keeps you close to shopping, healthcare, parks, and quick highway access, offering comfort and convenience in every direction. If you have been searching for a move-in ready condo that offers more space, more light, and more possibilities, 667 Southwood Way is the one you will want to call home. (id:46441)

