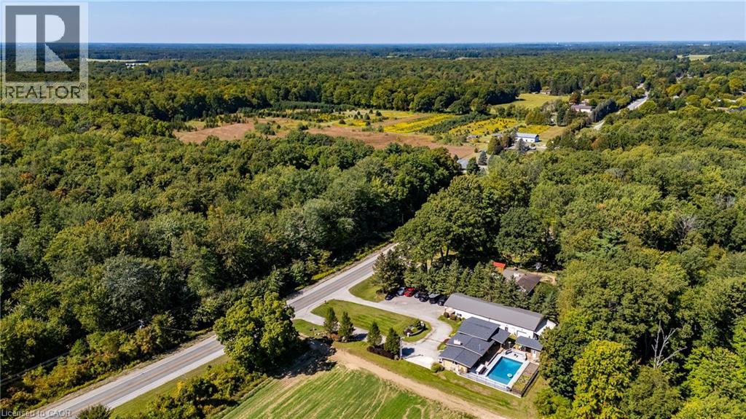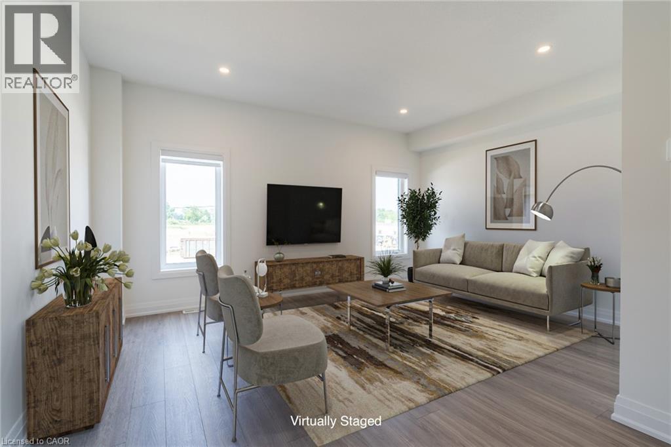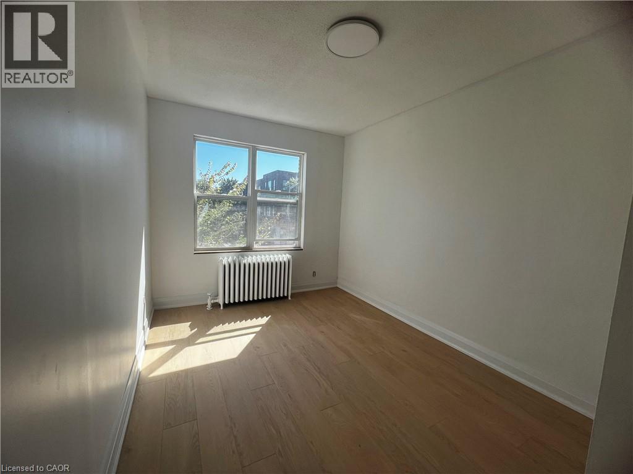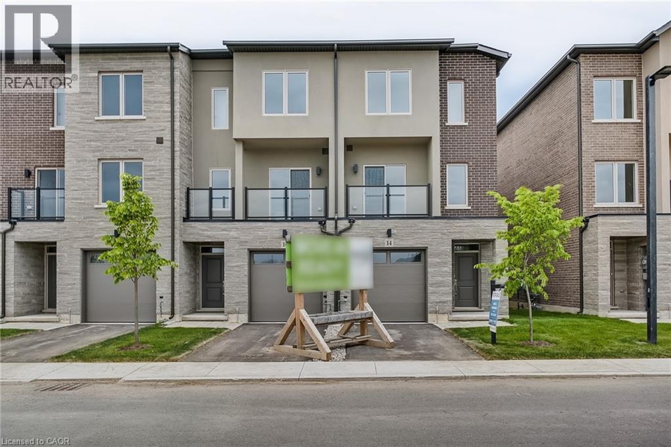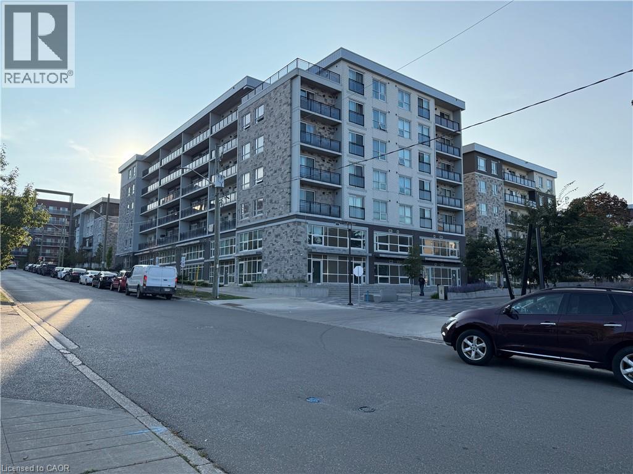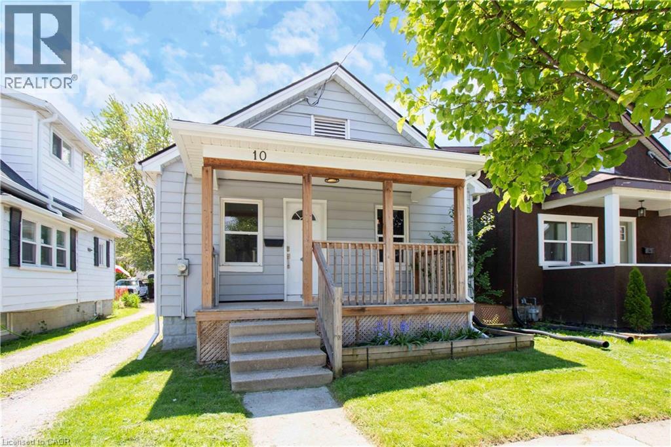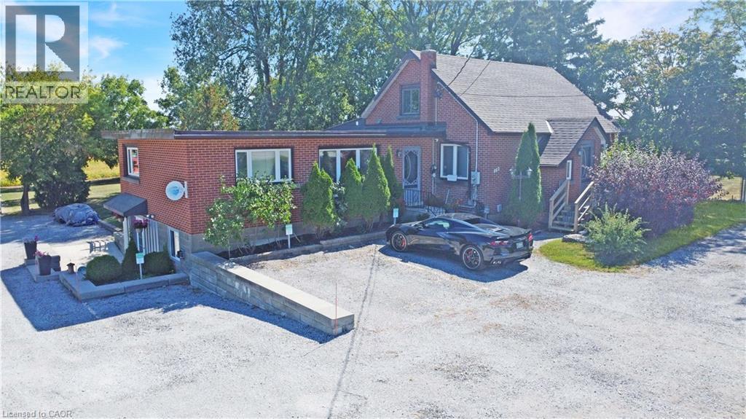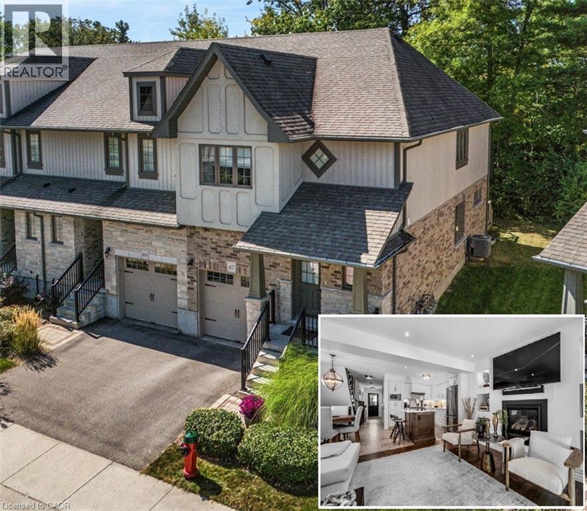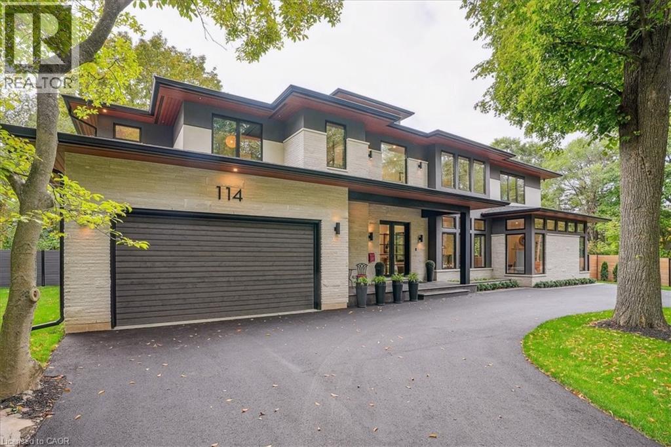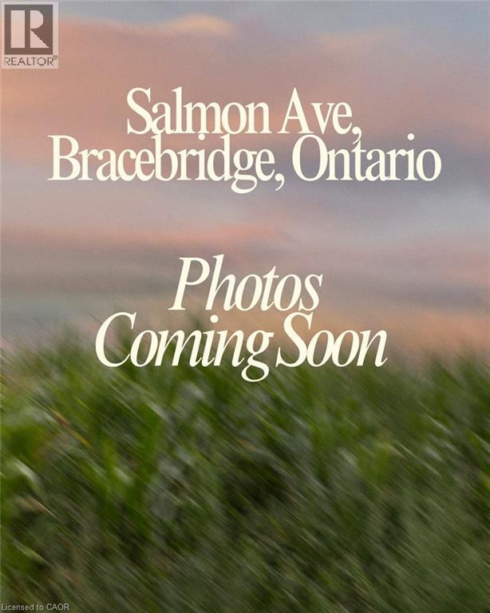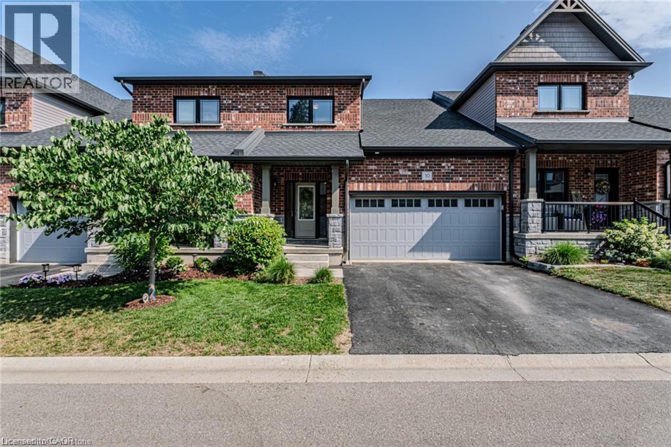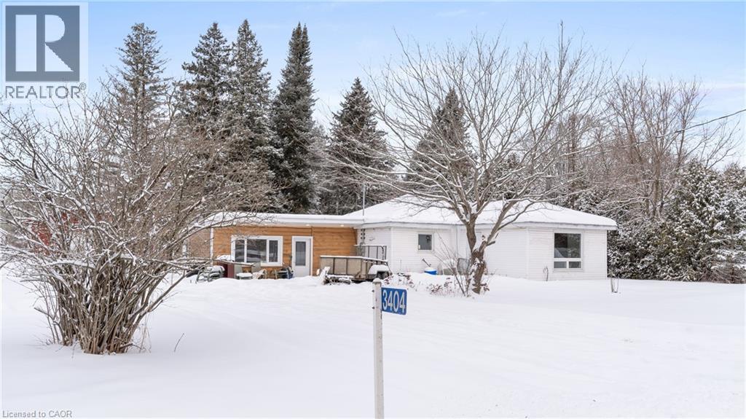1750 Turkey Point Road
Simcoe, Ontario
Country Living with luxury Amenities and Massive Heated Shop ! Escape to the country without giving up modern comforts ! This incredible side-split home sits on nearly an acre and comes loaded with features designed for both relaxation and function. This recently renovated home offers custom kitchen with granite countertops, built-in appliances, and hardwood/tile floors throughout. Each bedroom is enhanced with beautiful custom millwork. Convenience abounds with two laundry facilities one on the main level and lower level. The lower level boasts a spacious family room , 3 pc bath with large walk-in shower and plenty of storage. A recently installed on demand hot water heater (2025) ensures efficiency. Never worry about being left in the dark the whole home backup generator has you covered ! Perfect for extended family or guests, the in-law suite includes a kitchen, 3 piece bath, private entrance, with access to the main house. Step outside to your personal oasis: a 40'x20' in ground pool (10' deep end ) paired with a fully equipped outdoor kitchen and BBQ, ideal for entertaining , in ground irrigation system that ensures you will have green grass all summer long. The show stopper is the 80'x 40' in floor heated shop , complete with offices, storage and walk in fridge/ freezer with a dedicated water source offering endless possibilities for work or hobbies. Located close to Simcoe , Delhi and Turkey Point this property delivers the best of country living with unmatched convenience. (id:46441)
15 Raspberry Lane
Glanbrook, Ontario
Newly built townhome by award winning builder Sonoma Homes offers exceptional, most cost effective, price per square foot value in the Hamilton and surrounding area. Located in the heart of Mount Hope where ease of accessibility and convenience to nearby amenities such as major roads, highways, shopping, schools, and parks are mere minutes away. This neighbourhood affords you peaceful and serene everyday living. Built with superior materials that include, brick, stone, stucco exteriors and 30-year roof shingles, the quality continues & flows right into the home. There you will find, a spacious living area of over 2,100 sq ft with beautiful upgraded kitchen cabinets, quartz countertops, 4 bathrooms, 3 bedrooms which includes a wonderful primary retreat, a generous flex space, oak stairs, pot lights and a step out balcony. Purchasing this gem is even more enticing with the superior sound barrier wall, separating you from your neighbours. A rarity in the home building industry! This model home is move in ready and can accommodate a flexible closing date. Reach out today to walk through this home! You don't want to miss this opportunity to own in Phase One! (id:46441)
804a St Clair Avenue W Unit# 101
Toronto, Ontario
**Still Under Construction** Brand New Three (3) Bedroom, 1 (3pcs) Bath On 804A St. Clair Ave W Toronto! Available November 1, 2025. This Unit Has Never Been Lived In And Is Currently Under Construction On The Second Floor Of A Mixed Use Building With A Nail Salon On The Main Level. Unit 101 (Front) Features Its Own Private Entrance, Three Spacious Bedrooms With Bright Natural Light, A Modern Kitchen, And A Living/Dining Area. Separate Hydro Meter, And The Option Of Assigned Parking For $75/Month Per Parking. Tenants May Bring A Portable A/C, Wall Units A/C Are Not Permitted. Coin Operated Laundry Is Conveniently Located Across The Street. Estimated Completion Date Is Nov 1 2025.Another Unit Available: Unit 102 (Back), A Two (2) Bedroom, 1 (3pcs) Bath Located At The Rear With Its Own Separate Entrance, Available October 1, 2025. The Vibrant St. Clair West Location Provides Easy Access To Streetcars, Public Transit, A Variety Of Restaurants, Cafes, Parks, Retail Shops, And Community Amenities. Floor Plan Attached (id:46441)
14 Clear Valley Lane
Mount Hope, Ontario
Newly built townhome by award winning builder Sonoma Homes offers exceptional, most cost effective, price per square foot value in the Hamilton and surrounding area. Located in the heart of Mount Hope where ease of accessibility and convenience to nearby amenities such as major roads, highways, shopping, schools, and parks are mere minutes away. This neighbourhood affords you peaceful and serene everyday living. Built with superior materials that include, brick, stone, stucco exteriors and 30-year roof shingles, the quality continues & flows right into the home. There you will find, a spacious living area of over 2,100 sq ft with beautiful upgraded kitchen cabinets, quartz countertops, 4 bathrooms, 3 bedrooms which includes a wonderful primary retreat, a generous flex space, oak stairs, pot lights and a step out balcony. Purchasing this gem is even more enticing with the superior sound barrier wall, separating you from your neighbours. A rarity in the home building industry! This model home is move in ready and can accommodate a flexible closing date. Reach out today to walk through this home! You don't want to miss this opportunity to own in Phase One! Some photos have been virtually staged. (id:46441)
275 Larch Street Unit# B506
Waterloo, Ontario
Fully furnished, this elegant 1Bed+1 Den condo (Unit B506 at 275 Larch Street, Waterloo) offers 771 sq. ft. of bright, modern living space plus a 108 sq. ft. west-facing balcony, just steps from Wilfrid Laurier University and minutes from the University of Waterloo. Designed for comfort and convenience, it features a high-end kitchen with stainless steel appliances seamlessly connected to a spacious living room, a primary bedroom with a 4-piece ensuite, a den currently furnished as a second bedroom, an additional 3-piece bathroom, and in-suite laundry. With individual heating and cooling controls, this move-in-ready suite is the perfect choice for investors, students, first-time buyers, or downsizers seeking stylish living in a prime location. Book your private showing now! (id:46441)
10 Manning Street
St. Catharines, Ontario
Turnkey 3-Bedroom Bungalow in the Heart of St. Catharines! Freshly painted and move-in ready, this charming 3-bedroom, 1-bathroom bungalow offers comfort, convenience, and thoughtful updates throughout. Ideally located in a central St. Catharines neighbourhood, this home sits on a deep 132' lot and provides parking for 3+ vehicles. Step up to the welcoming, front porch — the perfect spot to enjoy your morning coffee. Inside, the open-concept layout is bright and modern, featuring pot lights and fully updated plumbing and electrical (2018). The living and dining areas flow seamlessly, highlighted by a custom built-in dining bench with storage and seating for four. The kitchen is both stylish and functional, equipped with stainless steel appliances including a gas range (2018), a large single-basin sink, and plenty of cabinetry. All three bedrooms are generously sized, each with built-in storage and ceiling fans. The 3-piece bathroom is clean and bright, featuring a spacious glass-enclosed shower. Step out back to enjoy the backyard— ideal for entertaining with a natural gas BBQ hookup, garden beds, patio space, and two handy storage sheds. Major updates include: Roof, windows, and front porch (2016), Furnace (2016), A/C (2017), Kitchen renovation, plumbing and electrical (2018), Fencing (2020). Whether you're a first-time buyer, downsizer, or investor, this home is a fantastic opportunity. Located within walking distance to amenities, bus routes, and with easy QEW access — Book your showing today! (id:46441)
662 #6 Highway
Caledonia, Ontario
Discover the endless possibilities at 662 Highway 6 in Caledonia! This charming 1.5 storey detached home has been transformed into 3 self-contained units, offering incredible versatility for investors, business owners, or extended families. The main floor boasts two separate units: a spacious 4-bedroom suite with 1.5 baths and full kitchen, plus a large 1-bedroom unit with its own kitchen and bath. Downstairs, the lower level is currently set up as a retail space, complete with a kitchen and bathroom — perfect for rental income, home business, or conversion to additional living space. Recent upgrades include new shingles (2021) and a new air conditioning unit (2023), giving peace of mind for years to come. With prime frontage along Highway 6, this unique property blends residential comfort with commercial potential — a rare find you won’t want to miss! (id:46441)
635 Saginaw Parkway Unit# 47
Cambridge, Ontario
SAGINAW WOODS EXECUTIVE TOWNHOME! Tucked into a family-friendly neighbourhood celebrated for its excellent schools, walking paths, bike lanes, and quick 401 access. Step inside and you’ll immediately feel the attention to detail. The entryway sets the tone with custom wainscoting and upgraded tile, leading you into an open main floor designed for connection. The kitchen is a showpiece, featuring lacquer cabinets with soft-close doors, quartz countertops, a maple wood island, a barn beam, an upgraded vent hood, a built-in microwave, and crown molding. Every element feels considered, down to the hardware & backsplash. The family room is warm and inviting, anchored by a gas fireplace with a feature wall and custom drapery. Extra-large sliding doors let in natural light and open to a deck overlooking a wall of mature trees — the perfect spot for morning coffee or a summer BBQ, complete with a gas line. Upstairs, hardwood stairs with black iron spindles lead to a cozy landing that doubles as a reading nook. The primary suite is a true retreat with custom wall moulding, blackout drapes, and a fully outfitted walk-in closet behind a custom steel door. The ensuite offers a floating maple vanity with quartz top and upgraded tile. 2 additional bedrooms feature hardwood floors and designer touches — from a faux-brick feature wall to statement wallpaper — plus a full guest bath with lacquer vanity and quartz counters. The lower level, finished in 2021, feels like a boutique lounge with a custom tiled entertainment wall, soundbar, live-edge wood shelves with puck lighting, wood slat feature wall, & electric fireplace. A spa-like 3pc bath with a curbless shower and floating vanity completes this stunning space. Immaculately finished, thoughtfully upgraded, pristine and move-in ready. (id:46441)
114 Reding Road
Ancaster, Ontario
Modern prairie-style architecture in the heart of historic Ancaster. This recently completed two-storey custom house, features 5 bedrooms, 5+1 bathrooms with heated floors, a luxurious primary suite with a walk-through closet, and a main floor guest/in-law suite. Perfect for any culinary enthusiast, the gourmet kitchen includes a spacious waterfall quartz island, high-end appliances, two dishwashers, and a butler's pantry. This contemporary property offers two laundry rooms, three gas fireplaces, a cedar sauna, a heated salt water 32'x16' rectangular pool, and professionally designed gardens backing on Mansfield Park. There are integrated ceiling speakers, alarm system, security cameras, and whole house Cat6 wired network. Electrolux wine cooler in butler's pantry is a practical luxury as well as central vacuum and towel warmers and heated floors in all bathrooms. Large expanses of glass and an open floor plan allow for enjoyable circulation and a tranquil connection to nature throughout the house. Walking distance to restaurants, arts centre, scenic Ancaster Mill, Dundas Valley conservation area, and hiking trails, renowned Hamilton Golf and Country Club, all-season tennis courts, library, shopping, schools, and other amenities. Close proximity to McMaster University and major highways. (id:46441)
N/a Salmon Avenue
Bracebridge, Ontario
Multiple conceptual draft plans have been created by a planning & development consultant. Concept 1: 186 townhouses (91 freehold & 95 condo). Concept 2: 169 freehold townhouses. Concept 3: 208 units(46 singles & 168 multi-res)to be completed over 2 phases.Site is in the heart of downtown Bracebridge. Very near Hwy 118 W & 6-min to Hwy 11. Excellent opportunity to acquire a scalable residential development in the Muskoka Region. (id:46441)
30 Serviceberry Lane Unit# 34
Simcoe, Ontario
Gorgeous 2 bedroom brick bungalow in a quiet neighbourhood! Pull in to the double wide private driveway leading to the manicured front yard and cozy covered front porch. Step indoors to the spacious foyer with closet for coats and shoes. Next is a powder room located just before the stunning eat-in kitchen. White cupboards, quartz countertops, stainless steel appliances, an island with sink and a pantry make this kitchen a dream to cook and entertain in! The kitchen is open to the living room with gas fireplace and patio door to the backyard. Next is the primary bedroom with walk-in closet and beautiful 4 piece ensuite with walk-in shower and double sinks. Finishing off the main floor is the laundry room with door to the garage. Upstairs is a sitting room with a bird's eye view of the lower level. Also up here is the second bedroom with walk-in closet and the 4 piece bathroom. Downstairs, enjoy a secondary retreat in the recreation room with space to relax, read or watch T.V. An office space with door to the 3 piece bathroom could be converted into a third bedroom. The storage and utility room provide space for all those extras in life. Outdoors, the sweet patio is perfect for barbecuing or enjoying the sunshine. The attached 2 car garage completes this property with space to keep your car dry. Located in a quiet area not far from schools, shopping and the hospital this home is sure to please! (id:46441)
3404 Cedar Grove Road
Johnstown, Ontario
Nestled in the heart of Edwardsburgh/Cardinal, 3404 Cedar Grove Rd offers an extraordinary opportunity to own a fully renovated, move-inready equestrian and hobby farm retreat spanning nearly 17 acres of picturesque countryside. Ideally located just 4 minutes from Hwy 401 and 416, 5 minutes from the U.S. border, and 40 minutes from downtown Ottawa, this property provides the perfect balance of convenience and tranquility. It also offers easy access to Prescott City (5 minutes away) and the highly anticipated Aquaworld Resorta massive 260-acre indoor and outdoor water park featuring a spa, sports bar, restaurants, gym, and hotel, making it an exciting future attraction. Designed for multigenerational living or investment potential, the property features two separate units with private access, previously tenanted for $4,000/month, and a brand-new modern septic system (2025)for worry-free ownership. With over $70K spent in renovations (2023), this estate is a true sanctuary, boasting lush woodlands, scenic nature trails, a tranquil pond with an irrigation and fountain system, and even a 1 km ATV trail connecting to the property line. With approximately 200 feet of road frontage and a grand semi-circle driveway, accessibility is seamless. Equestrian enthusiasts and hobby farmers will appreciate the 32' x 40' barn with four stalls, a 20' x 30' coverall for additional storage, two horse paddocks, a dedicated riding ring, chicken coops, a tool shed, and a charming gazebo. Whether you're looking to establish a thriving hobby farm, a private equestrian estate, or a peaceful country escape, this property offers limitless possibilities. Don't miss this rare opportunity. Schedule your viewing today! (id:46441)

