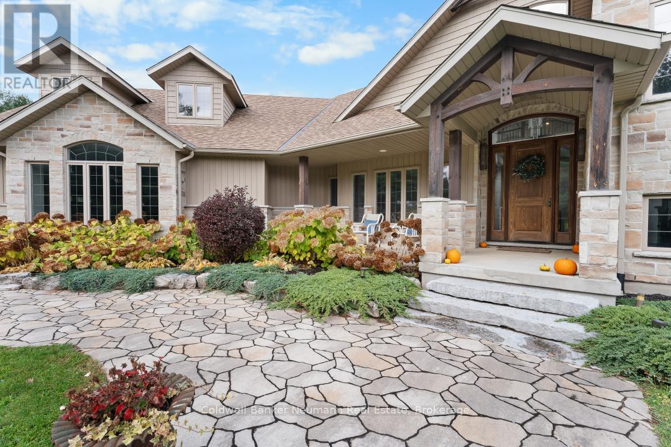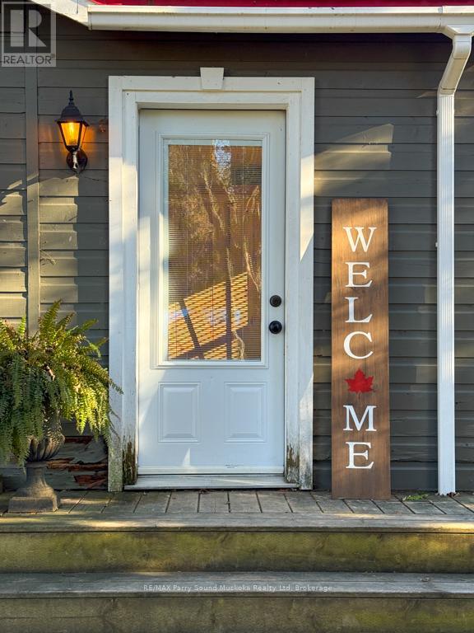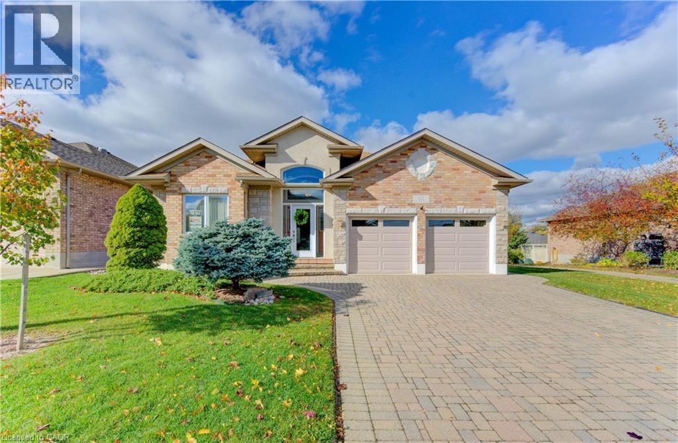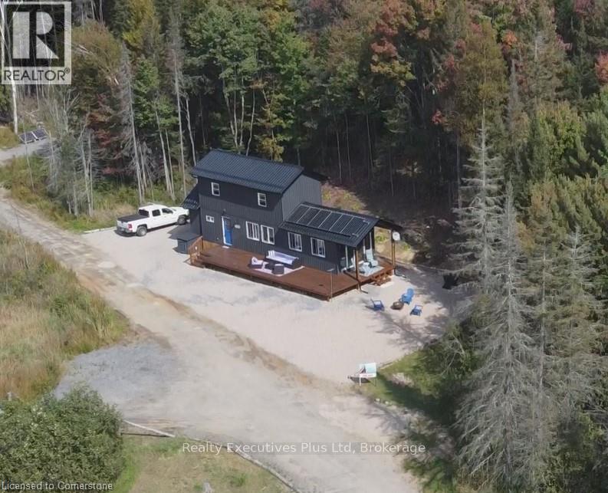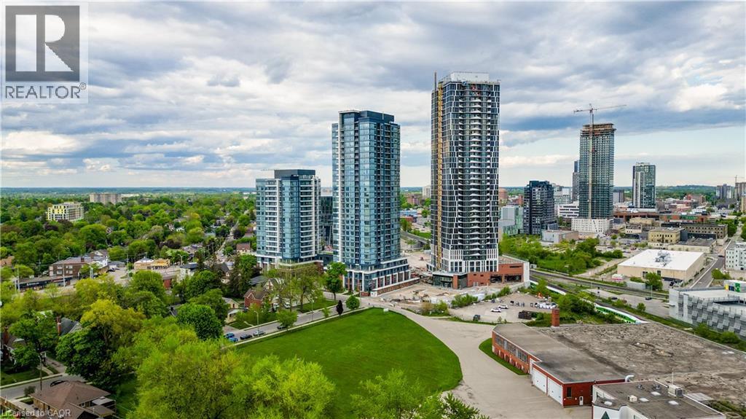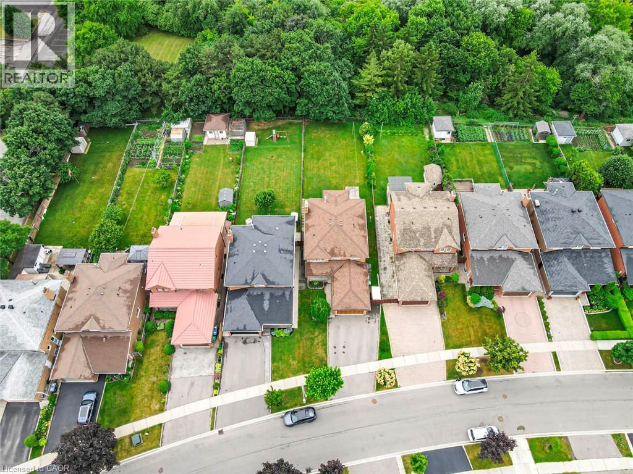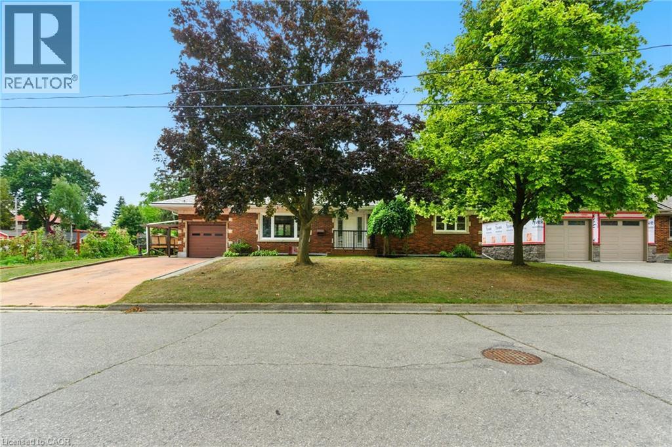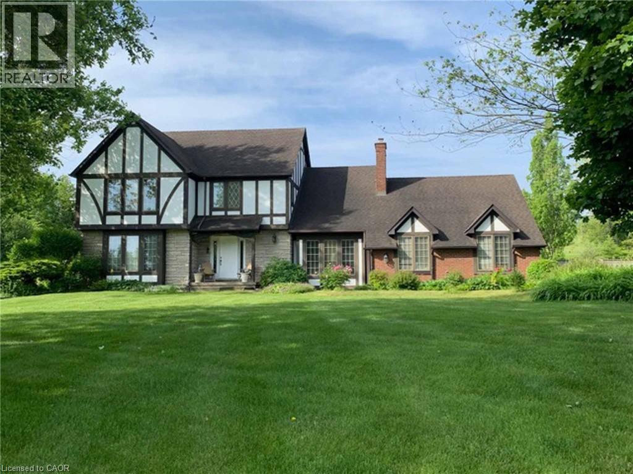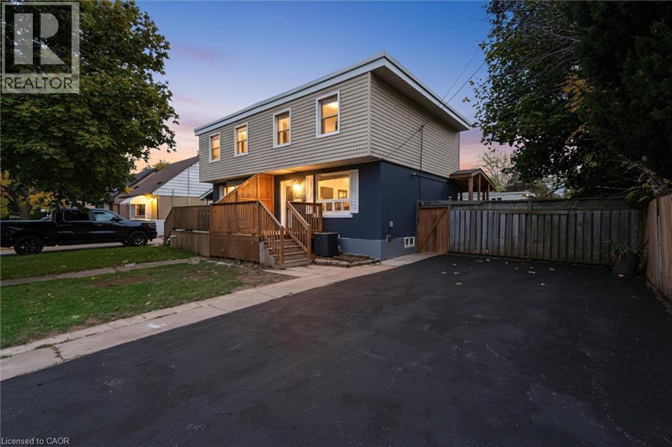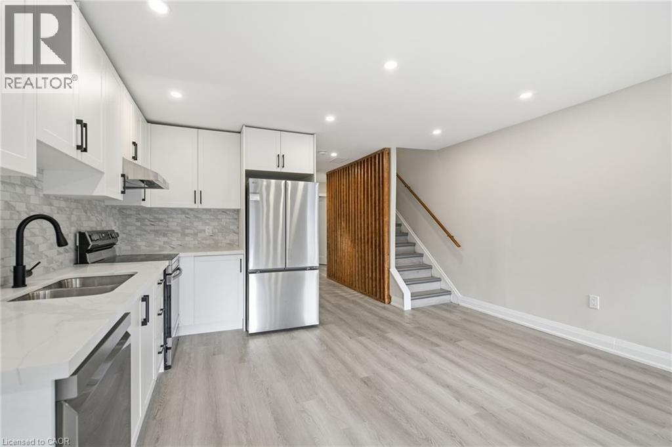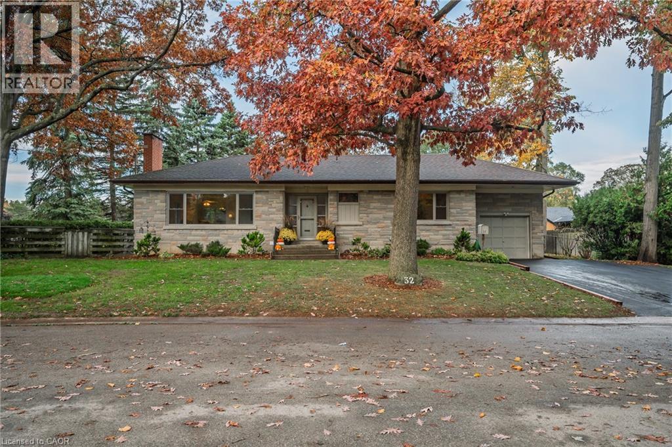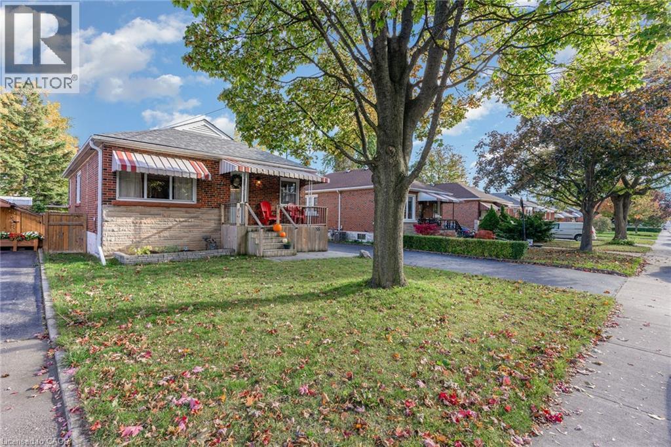7632 Wellington 34 Road
Puslinch, Ontario
This executive rental is set on a private 15-acre property in Aberfoyle, offering the tranquility of country living with convenient access to shopping, dining, recreation, schools, and major commuter routes. Spanning nearly 4,500 sq. ft., this 4-bedroom, 5-bathroom home is bright, sun-filled, and designed for both comfort and entertaining.The open-concept chef's kitchen features a walk-in pantry and servery and flows seamlessly into a cozy family room and generous dining area. The formal living and dining rooms are perfect for hosting guests, with a wet bar adding a stylish touch for entertaining. The main-floor primary suite provides a private retreat with a gas fireplace, access to the covered deck, a large walk-in closet, and a 5-piece ensuite. A second main-floor bedroom with ensuite ensures privacy and convenience.Upstairs, two additional bedrooms, a full bath, and a spacious den offer flexibility for a home office or lounge. Outside, enjoy 15 private acres with walking trails and an expansive covered deck, ideal for relaxing or entertaining. Located minutes from Aberfoyle's amenities with easy access to Highways 401, 6, and 25, this executive rental combines country serenity with modern convenience, just 25-45 minutes from Pearson International Airport and Waterloo Regional Airport. (id:46441)
30 Church Street
Whitestone (Hagerman), Ontario
Nestled among mature trees in the heart of Dunchurch, this charming two-bedroom, one-bath cottage offers 210 feet of gorgeous shoreline with a mix of rugged Canadian Shield rock and a sandy beach. The level lot provides easy access to the water and stunning, expansive views that perfectly capture lakeside living. Inside the cottage is charming and tastefully decorated with a thoughtful layout that makes the most of the space. The entrance area doubles as a versatile bonus room, featuring a pull-out futon and sliding door for privacy, ideal for overnight guests. A cozy bunkie offers additional sleeping space for visitors, making this property perfect for families or weekend getaways. Newer upgrades include, septic, PVC plumbing, electrical panel, metal roof, and hot water tank, windows, doors and insulation. Located on a municipally maintained road, this property provides convenient year-round access and is within walking distance to all village amenities, including the LCBO, nursing station, park, community centre, marina, restaurant, and the popular Duck Rock General Store. Enjoy four season recreation right from your doorstep-boating, fishing, and water sports in summer; ATV and walking trails year-round; and groomed snowmobile and snowshoeing trails in winter. Whether you're looking for a peaceful retreat, a family getaway, or a smart investment with rental potential, this Dunchurch gem has it all. Just 30 minutes to Parry Sound or Sundridge. Be sure to check out the video tour! (id:46441)
62 Thimbleberry Crossing
New Hamburg, Ontario
Welcome to 62 Thimbleberry Crossing — a meticulously maintained Hampshire I model, ideally located in the heart of the community just a short walk from the recreation centre. This desirable lot offers extra space and privacy, bordered by walking trails along both the rear and side yards. Step out back to a partially covered interlocking patio, perfect for relaxing, dining, or enjoying the peaceful surroundings. The home’s charming front elevation features an enclosed porch — perfect for keeping the weather out on rainy or snowy days — while also adding excellent curb appeal. Inside, the main floor showcases a bright and open layout with a cathedral ceiling and two sided fireplace in the living room. The kitchen is beautifully appointed with stone countertops, stainless steel appliances including a cooktop and wall oven, and a dinette area where you can enjoy your morning coffee in the natural sunlight streaming through large windows. The spacious primary bedroom (13'10 x 16') features his and hers closets and a 4-piece ensuite. A second bedroom, 3-piece bath, and convenient main floor laundry complete this level. The oversized double garage (19'2 x 21') is fully insulated — perfect for hobbies, storage, or year-round parking. The unfinished basement includes a 3-piece rough-in and HRV system, offering potential for future development. Stonecroft Boasts an 18,000 sq. ft. rec center offers an indoor pool, fitness room, games/media rooms, library, party room, billiards, tennis courts, and 5 km of walking trails. In summary, this is a beautifully maintained home on a premium lot, featuring an insulated double garage, excellent location, and fantastic value. Come live the lifestyle at Stonecroft! (id:46441)
Lot #17 - 93 Rye Road
Parry Sound Remote Area (Lount), Ontario
OPPORTUNITY AND TRANQUILITY AWAITS! SWAP CITY LIFE FOR LESS STRIFE! TURNKEY HOME AWAITS YOU! Welcome to this beautiful piece of paradise. FIRST YEAR OF FEES COMPLIMENTS OF THE SELLER. With STARILINK AVAILABLE FOR THE PERFECT WORK AT HOME OPPORTUNITY. ARE YOU READY TO LEAVE THE RAT RACE OF THE CITY? This lovely spacious not so tiny home is nicely set on a quiet lot in an off grid community only 15 minutes from South River. This fully turnkey property is located in the unorganized township of Lount offering plenty of recreational land and privacy. Set on an acre of mixed forest that provides privacy and room to explore nature at its finest. The large deck overlooking a pond sets the scene for enjoyment of the wildlife All furniture included with a few small exceptions. This lovely home offers 12 foot cathedral ceilings, 2 water cisterns, back up generator, propane stove, propane fireplace and a wall furnace to keep you warm on the cold winter nights. Lots of outdoor storage available in your own beautiful shed. Land lease $375.00 + Hst monthly + $250 annual property taxes making this a super affordable oasis. Property fees include: snow plowing, garbage pick up at the designated spot located on the site, gray waste removal, road maintenance. This home has upgraded insulation, and upgraded finishings, as well as a double water filtration system. All gas appliances have been serviced on a regular basis. This perfect worry free, warm inviting home awaits you. Whether you are looking for a cottage or a primary home, don't miss this opportunity! This is a lovely community feel that offers the best of both worlds, privacy, beauty, and open space. Second lounge upstairs can easily be turned into a second bedroom for out of town guests. (id:46441)
15 Wellington Street S Unit# 904
Kitchener, Ontario
Available DEC 1st - 1 bed plus den with large walk in closet and parking on the 9th floor of Tower 2 Station Park! With an oversized balcony and 565 sq ft this unit is perfect for a couple or single person offering eat in area and work from home space. Centrally located in the Innovation District, short walk to Transit Hub, grocery store, Google, and so much more. Station Park is home to some of the most unique amenities known to a local development. Union Towers at Station Park offers residents a variety of luxury amenity spaces for all to enjoy. Amenities include: Two-lane Bowling Alley with lounge, Premier Lounge Area with Bar, Pool Table and Foosball, Private Hydropool Swim Spa & Hot Tub, Fitness Area with Gym Equipment, Yoga/Pilates Studio & Peloton Studio, Dog Washing Station / Pet Spa, Landscaped Outdoor Terrace with Cabana Seating and BBQ’s, Concierge Desk for Resident Support, Private bookable Dining Room with Kitchen Appliances, Dining Table and Lounge Chairs. (id:46441)
3070 Nawbrook Road
Mississauga, Ontario
176 ft deep Heavily Forested Ravine Lot!!! 3200 square feet of living space! 4 bedroom w/ 3 Full bathrooms and 1 half bath! Double Car garage! Large Family sized eat -in kitchen! Highly rated Glen Forest School District! Basement with separate entry! Located in a quiet secluded pocket of only 4 streets! Enjoy unbeatable convenience: walk to Costco, Walmart, and a wide range of shops and restaurants. Commuting is a breeze with Highway 427 and the QEW less than 5 minutes away, and Kipling Subway Station just a 10-minute drive. This is a unique chance to own a property with size, privacy, and location. don't miss out! (id:46441)
10 Sheffield Avenue
Brantford, Ontario
Welcome to this warm and inviting bungalow, perfectly situated in Brantford with quick and easy access to the highway. The main floor offers three generously sized bedrooms, a huge L-shaped living and dining room filled with natural light, and a wood kitchen featuring a beautiful pantry—ideal for family living and entertaining. The home also includes a separate entrance to a non-conforming basement apartment, complete with two bedrooms, a brand-new kitchen, a new bathroom, and its own laundry facilities—completely private from the main floor. Set on a huge lot with mature trees, this property provides plenty of outdoor enjoyment with a screened-in sunroom, a lovely lit deck perfect for summer evenings, and a handy shed for extra storage. Whether you’re looking for a multigenerational home, an investment opportunity, or simply a spacious property with character and charm, this bungalow is a must-see! Don’t be TOO LATE*! *REG TM. RSA. (id:46441)
22 Weneil Drive
Freelton, Ontario
SPECTACULAR HOME ON 2.14 ACRE LOT, this executive home offers a lifestyle of space, comfort to create timeless family memories. Nestled majestically on a quiet street in a peaceful country neighbourhood where families and kids can safely play, and explore the outdoors, this 2,955 sq ft residence is the perfect blend of elegance and warmth. With 4 spacious bedrooms, a formal living and dining room combination, a cozy family room with fireplace and an eat-in kitchen featuring a centre island and sunlit breakfast area, every corner of this home invites connection and relaxation. Just off the kitchen, a sunroom/solarium provides year-round enjoyment of the beautiful surroundings. Work from home in the dedicated office, then unwind in your private backyard oasis with an inground pool, a large deck for entertaining and plenty of space to live and play all four seasons. Whether it’s a home to revive, renew or enjoy summer pool parties, peaceful evenings or family game nights, this is a home where lifelong memories are made. All this, just 15 minutes to Waterdown and 12 minutes to Hwy 401—country living with convenience at your doorstep. Don't be TOO LATE*! *REG TM. RSA. (id:46441)
24 Eaton Place
Hamilton, Ontario
FULLY RENOVATED and turnkey home in the quiet McQuesten neighbourhood, just minutes to HIGHWAY ACCESS, SHOPPING, PARKS, and SCHOOLS. Featuring 3 FULL BATHS, including an IN-LAW SUITE with its own full bath and SEPARATE ENTRANCE. CUSTOM KITCHENS on both levels with modern finishes, new FLOORING, TRIM, DOORS, DRYWALL, and ROOF throughout. Enjoy the NEW FRONT DECK and MASSIVE REAR DECK overlooking a LARGE LOT — perfect for ENTERTAINING or RELAXING. Ideal for INVESTORS or FAMILIES seeking a MODERN, LOW-MAINTENANCE HOME in a CONVENIENT LOCATION at an AFFORDABLE PRICE. (id:46441)
489 Cannon Street E Unit# 2
Hamilton, Ontario
One-Bedroom Unit (Main Level) Modern luxury meets downtown convenience in this newly renovated 1-bedroom unit in Central Hamilton. Offering a sleek open-concept kitchen with stone counters, stainless steel appliances, and custom cabinetry. The unit features upgraded flooring, LED pot lights, and a beautifully finished bathroom. Brand-new HVAC, and dedicated parking adding to the comfort. Steps from Hamilton General Hospital, the GO Station, the Arts District, and the Bayfront waterfront—ideal for young professionals or couple. (id:46441)
32 Park Road S
Brantford, Ontario
Echo Place's Hidden Gem! This picturesque property backs onto Mohawk Park & checks all the boxes. After undergoing extensive upgrades & features, inside & out, this property provides fantastic opportunities for both indoor & outdoor entertaining. This bright, spacious open concept bungalow is nestled on an oversized lot surrounded by nature. Step inside the formal living room where you are greeted with original hardwood flooring, fireplace & grand picture window showcasing serene park views. The dining room patio doors lead to the yard - perfect for enjoying morning coffee & evening BBQ. The showstopper is the open spacious layout featuring the great room with vaulted ceilings & large windows, including kitchen & breakfast nook, making entertaining easy & inviting. 3 generous bedrooms on the main floor, including a stunning primary bedroom retreat with lots of windows overlooking the covered porch, yard & Mohawk Park. Full basement provides plenty of space or in-law potential. Pride of ownership is evident - this beautifully maintained home is move in ready. Don't miss this rare opportunity to own a park-side property in one of Brantford's most desirable locations. (id:46441)
55 East 44th Street
Hamilton, Ontario
Move-in-ready bungalow in the highly sought after Sunninghill on Hamilton's East Mountain! This 3 + 1 bedroom, 2 bathroom home features over 2000 ft 2 of living space! Family friendly and quiet street close to schools, parks, transit, and rail trail. Quick HWY access for commuters. On the mail level you will find an updated kitchen (2018) with gas stove, coffee nook, and oversized island; an open concept living and dining space, a generously sized primary bedroom, loads of natural light, 2 additional bedrooms and an updated 4-pc bath. The fully finished lower level (2018) features a separate side entrance perfect for an in-law suite, a full kitchen, large open recreation room, fully finished laundry room, a 3-pc bath, and large bedroom. The backyard features a hardscape patio and pergola, perfect for enjoying BBQs with friends and family. Recent updates include new furnace/AC (2017), new shingles/plywood (2022). 4 car private single wide driveway. Do not miss out, book your showing today! (id:46441)

