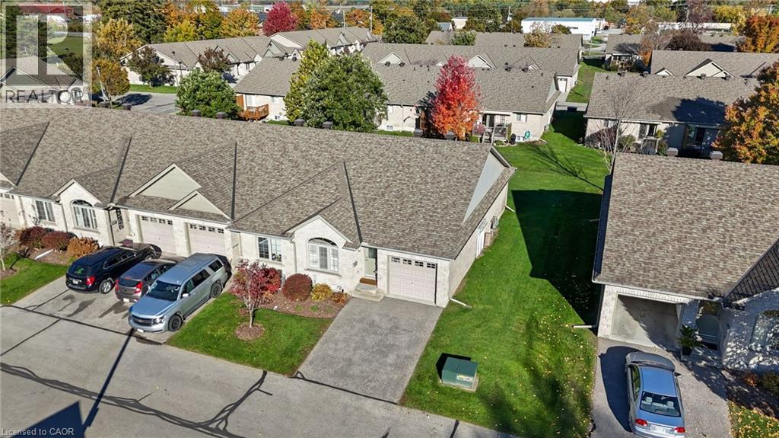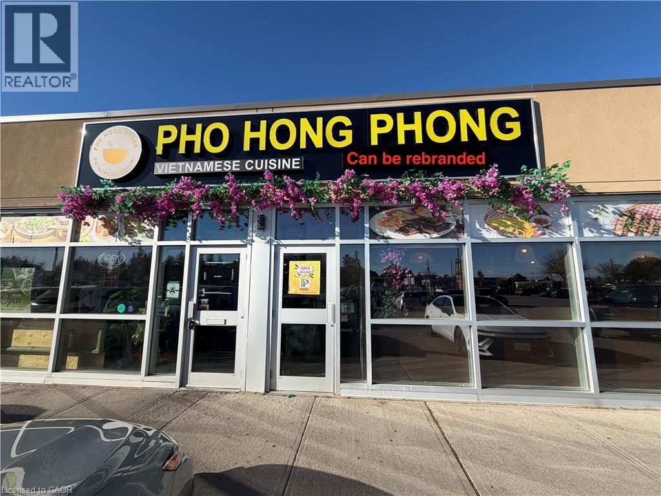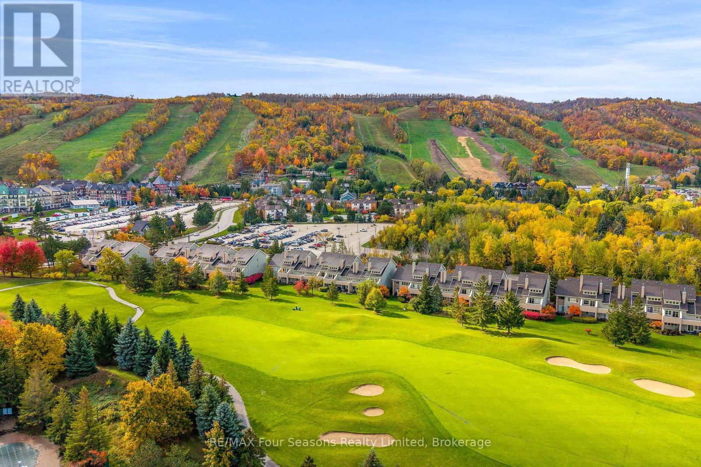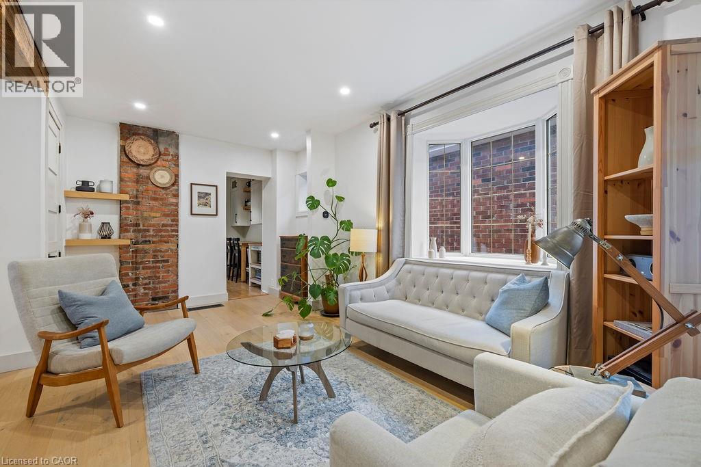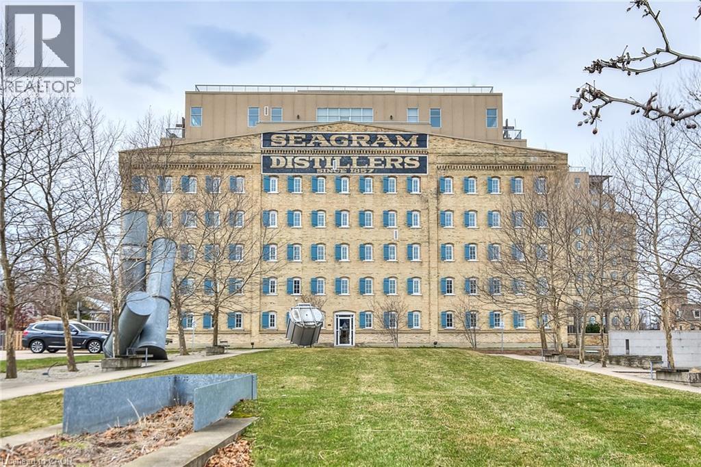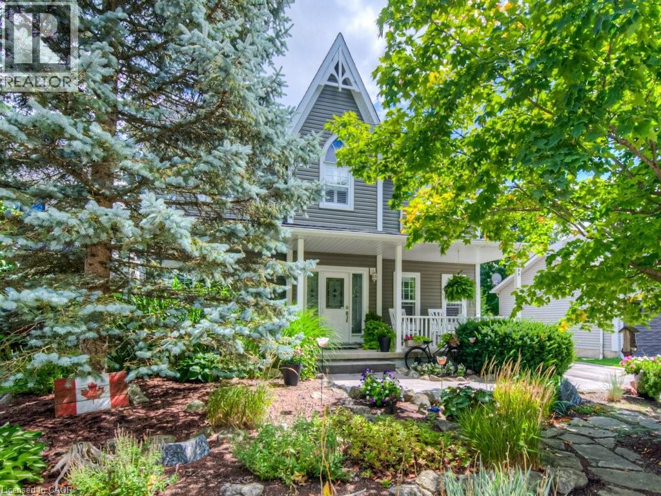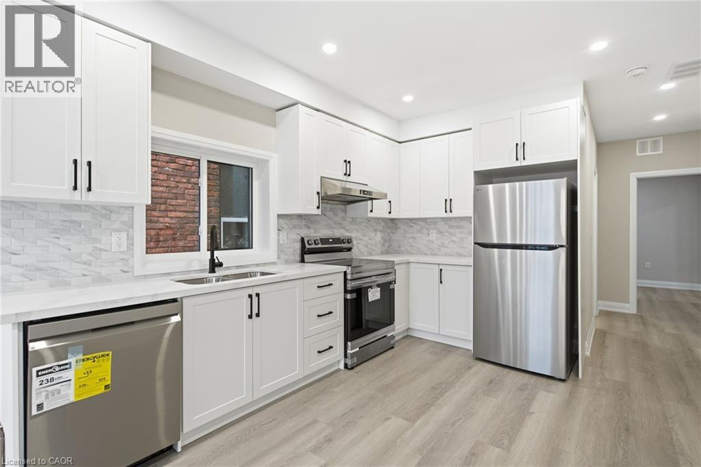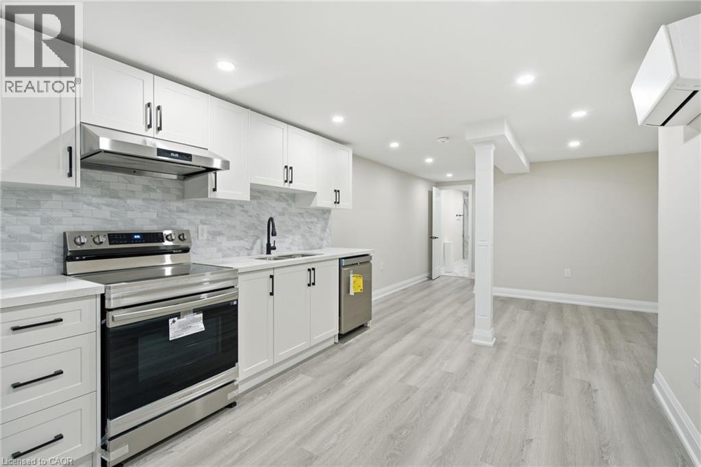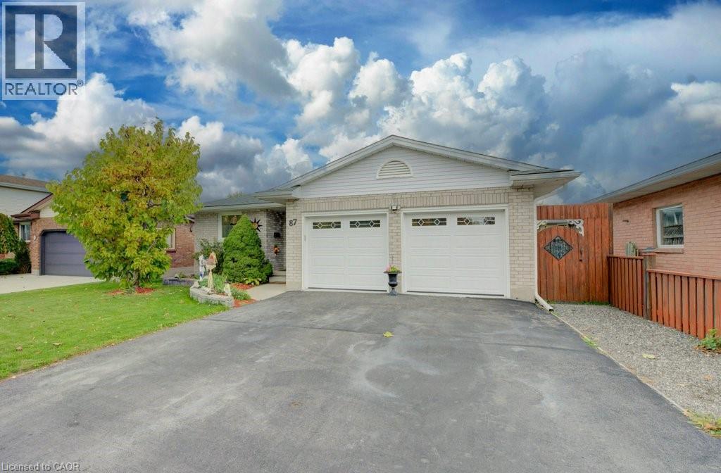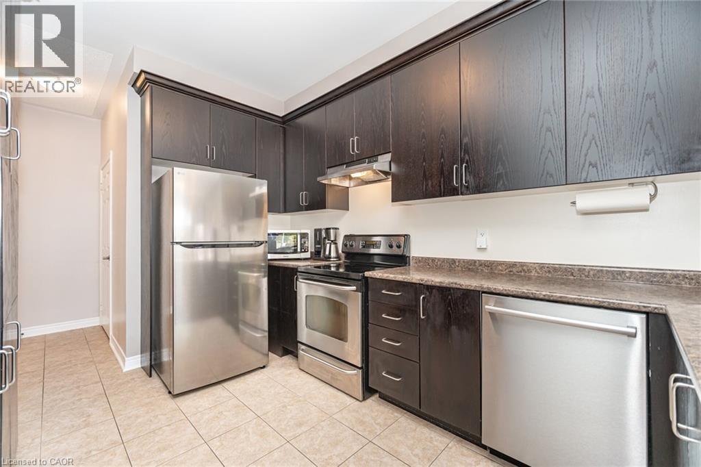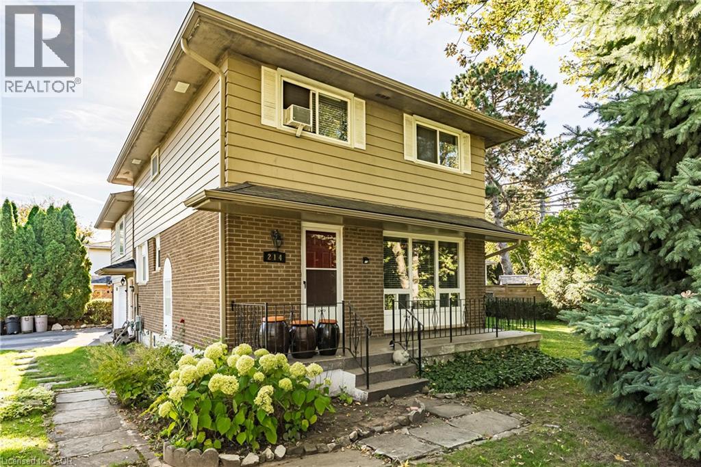510 Queensway W Unit# 33
Simcoe, Ontario
Welcome to 510 Queensway W, Unit #33. Well cared for bungalow style Simcoe condominium, completely move in ready! Inside features just under 1800 sqft of finished living space, spacious open concept main level with luxury vinyl plank and hardwood floors, california shutters, one large primary bedroom, nicely renovated 3pc bathroom, upgraded kitchen, main floor laundry with storage and pantry cupboards, and a beautiful gas fireplace. The basement features a large lower level family room, an additional full size bedroom with walk-in-closet, a bonus room, and a 3-piece bathroom. The exterior exclusive use common elements include a comfortable back deck and parking in front of your garage wide enough for two vehicles. There are 2 drilled wells on the property that supply the ground sprinkler system. Kent Creek Estates is conveniently located on Queensway West. (id:46441)
265 King George Road Unit# 103a
Brantford, Ontario
Established Vietnamese cuisine restaurant in the busy King George Plaza, Brantford – open to rebrand, surrounded by anchors like Food Basics, Tim Hortons, and a medical centre. Known for its authentic menu, strong income, and loyal clientele. This 4,045 sq. ft. restaurant offers 150+ seats and three washrooms (two customer accessible + one staff). Features a designated bar area with potential to add liquor service, and a large storage room for dry goods and takeout supplies. Extensive leasehold improvements include a 25-ft hood, 6-burner stove, 4 hot pots, walk-in cooler & freezer, and many more, along with $150K+ in premium stainless steel equipment and luxury finishes. Ample plaza parking, 1.5 years remaining on lease with a 5-year renewal option. Lease assignment fee of $12,000 to be shared equally between buyer and seller. A rare opportunity to own a thriving Vietnamese restaurant in one of Brantford’s busiest commercial plazas! (id:46441)
113 - 107 Wintergreen Place
Blue Mountains, Ontario
LOCATION, LOCATION, LOCATION! Welcome to Wintergreen, zoned for short-term rentals, enjoy a private getaway, a profitable Airbnb/VRBO rental or a combination of both to help pay the bills! This 3-bedroom, 2-bathroom townhome is perfectly located just a 2 minute walk to Blue Mountain Village, Monterra Golf and skiing at Blue. Designed for comfort and convenience, this condominium backs onto the 1st fairway of the award-winning Monterra Golf Course, and offers stunning year-round views of both the course and the nearby ski slopes. A perfect spot to relax after an active day outdoors, the main level boasts an inviting living/dining area highlighted by vaulted ceilings and a gas fireplace with a walk-out to the patio backing onto the golf course. A well-equipped kitchen, cozy primary bedroom with an ensuite and sauna, a second bedroom, full bathroom and lots of closets for storage. Upstairs, a spacious third bedroom with a sitting room provides an ideal retreat for guests, extended family or kids. Additional features include central air conditioning, an on-demand hot water system, and a convenient in-suite washer and dryer. Monthly condo fees include internet, cable, exterior upkeep, snow removal, and landscaping for easy, worry-free living. Enjoy Blue Mountain Village's shops, restaurants, and entertainment, this property embodies the ultimate "live where you play" lifestyle. Whether enjoyed as a private getaway or a profitable Airbnb/VRBO rental for investors, Wintergreen delivers both versatility and charm. Buyers are advised to complete their own due diligence regarding Short-Term Accommodation (STA) licensing and condominium regulations. (id:46441)
30 Bryan Drive
Collingwood, Ontario
This beautiful 3+1 bedroom family home is ideally located in the sought-after Lockhart subdivision - just steps from local schools, scenic trails, and a short stroll to downtown Collingwood.Set on a spacious 70' x 120' lot, the property offers an incredible outdoor living space featuring a 14' x 21' saltwater pool, relaxing hot tub, full outdoor kitchen, and a dining pergola - perfect for entertaining family and friends.Inside, the main level features an open-concept layout with vaulted ceilings and a freshly repainted kitchen (2025) complete with breakfast island and direct access to the backyard. The lower level includes a welcoming family room with doors to back yard and access to a powder room and convenient walk-out access to the yard and double car garage - an ideal setup for a home office or guest suite. Both these levels feature engineered wood flooring refinished with a stylish gray wash finish.The basement offers additional living space with a rec room featuring a cozy gas fireplace, bedroom, full bathroom, and laundry area.Upstairs, the primary suite includes an updated 4-piece bathroom, while two guest bedrooms share an updated 3-piece bath (roughed-in for laundry). This level and the staircase were recarpeted in 2019.Recent updates include a new furnace and A/C (2015), pool heater (approx. 2019), and fresh paint throughout (Spring 2025). (id:46441)
2 1/2 East 23rd Street
Hamilton, Ontario
Thoughtfully renovated from top to bottom, this stunning home blends original character with contemporary design. Featuring high ceilings, exposed brick and beam, wide plank oak floors, ornate molding and abundant natural light, it’s move-in ready and full of charm. Enjoy peace of mind with a high efficiency heat pump and air conditioning system (2024 with 10-year warranty), plus numerous other upgrades including the reverse osmosis water system, roof, fixtures, and basement windows. The low-maintenance backyard offers a private, enclosed deck, oversized shed, and dedicated parking. A rear entrance leading to a finished, soundproofed basement with large windows, built-in bookshelves and desk, a second half bathroom, and custom cabinetry with integrated mini fridge — ideal for a guest suite, home office, or additional living space. Upstairs you'll find a cozy master bedroom surrounded by clever, fitted storage. Located near Concession Street’s shops, cafés, restaurants, and Juravinski Hospital, this home offers a rare combination of character, convenience, and comfort — ideal for professionals, families, or downsizers seeking turnkey living in a vibrant neighbourhood. (id:46441)
3 Father David Bauer Drive Unit# 305
Waterloo, Ontario
Welcome to 3 Father David Bauer Unit 305! Don’t miss this rare opportunity to live just minutes from uptown Waterloo. This spacious 1-bedroom + den unit is ideally located near grocery stores, shops, restaurants, and bars—ensuring there’s always something to enjoy, rain or shine. Just steps from the building, you’ll find stops for both the GRT and ION transit systems, making commuting around town a breeze. And if you’re seeking a peaceful escape from the hustle and bustle of uptown living, this unit has you covered. It’s only minutes away from the beautiful Laurel Trail, which leads to one of Waterloo’s most popular parks. (id:46441)
177 Old Maple Boulevard
Rockwood, Ontario
Fronting onto a charming treed boulevard and backing onto peaceful natural surroundings and open farmer’s fields, this home offers the perfect blend of privacy and community. Step inside to find a spacious open-concept layout designed for everyday living and entertaining. The eat-in kitchen flows seamlessly into the family room, while a cozy front living area can double as a private home office with the convenience of hidden pocket doors. A formal dining room with a butler’s prep area adds an elegant touch, and the large mudroom with inside access to the double-car garage keeps life organized and functional. Upstairs, you’ll find three generously sized bedrooms plus a luxurious primary suite featuring a spa-like ensuite retreat. The fully finished basement provides even more living space with room for a home gym, office, recreation area, and a full bathroom—plenty of space for the whole family. Outside, your private backyard is a true oasis—perfect for hosting family gatherings, entertaining friends, or simply relaxing around the firepit. Beyond your front door, enjoy everything Rockwood has to offer. Explore the stunning Rockwood Conservation Area, take advantage of local parks, the community center with splash pad, skate park, ball diamonds, walking trails, and even a dog park. With an easy commute to the 401, just 10 minutes to the Acton GO Station, and 15 minutes into Guelph, this location truly has it all. This is more than a home—it’s a lifestyle in the heart of Rockwood. (id:46441)
489 Cannon Street E Unit# 3
Hamilton, Ontario
Three-Bedroom Unit (Upper Level or Loft-Style) Experience brand-new, top-to-bottom ultra-modern living in the heart of Central Hamilton. This spacious 3-bedroom unit features a bright open-concept layout with custom kitchen cabinetry, quartz countertops, stainless steel appliances, and luxury vinyl flooring throughout. Complete with LED pot lights, a fully redesigned bathroom with modern finishes, and upgraded HVAC. Located just seconds from Hamilton General Hospital, the GO Station, the Arts District, and the Bayfront waterfront. Enjoy private parking, in-suite laundry, and a separate entrance—perfect for professionals or families seeking stylish city living. (id:46441)
489 Cannon Street E Unit# 1
Hamilton, Ontario
One-Bedroom Unit (Basement Level) Designed with style and functionality, this unit includes a custom kitchen with quartz countertops, stainless steel appliances, and open-concept living. Luxury vinyl flooring, LED lighting, and a newly finished bathroom complete the space. Enjoy a private entrance and brand-new Dual Split Unit Heating and Cooling system for year-round comfort. Perfectly located just seconds from the hospital, GO Station, Arts District, and waterfront. (id:46441)
87 Southwood Drive
Cambridge, Ontario
A beautifully updated 4-bedroom, 2-bath brick home that perfectly blends modern comfort, quality upgrades, and a prime family-friendly location. Situated in a mature, established neighbourhood close to schools, parks, and amenities, this home is ideal for those seeking a move-in ready property with lasting value. Step inside to discover a bright and inviting layout, featuring large windows that fill the space with natural light and highlight the care and attention given to every detail. The main living area offers a warm and welcoming ambiance. The open flow between the living, dining, and kitchen areas creates a functional and inviting space for both everyday living and entertaining. The kitchen is thoughtfully designed, offering ample storage, workspace, and a view to the backyard. Each of the four bedrooms is generously sized, providing flexibility for growing families, guests, or a home office setup. The two bathrooms have been maintained with modern convenience in mind. This home boasts an impressive list of recent upgrades, ensuring peace of mind and energy efficiency: new insulation (2022), new windows and doors (2022), new furnace (2023), new A/C (2022), and new insulated garage doors (2022). These updates make the home as comfortable as it is stylish. The recreation room in the basement is anchored by a new gas fireplace (2022) — perfect for cozy evenings at home. Step outside to your private backyard oasis, where you’ll find a new cedar shed and lower deck (2023) — perfect for entertaining, gardening, or simply relaxing in your own outdoor retreat. The property’s mature landscaping and fenced yard create a peaceful setting for family gatherings or quiet evenings under the stars. With its combination of modern updates, and timeless brick construction, this property offers the perfect balance of comfort and convenience. This is more than a house — it’s a home where new memories are ready to be made. (id:46441)
81 Paperbark Avenue
Vaughan, Ontario
Welcome To 81 Paperbark Avenue! This Stunning 4-Bedroom, 4-Bath Semi-Detached Home In One Of Vaughans Most Desirable Neighbourhoods Offers The Perfect Blend Of Comfort And Style. Step Inside To A Grand Entrance Featuring Cathedral Ceilings And Elegant Hardwood Flooring Throughout The Main Level. The Spacious, Open-Concept Layout Includes A Bright Eat-In Kitchen With Ample Cabinetry And A Cozy Breakfast Area That Opens To A Private Balcony, Perfect For Morning Coffee Or Family Gatherings. Relax In The Inviting Living Room Complete With A Charming Fireplace. Upstairs, Youll Find A Rare Feature With Three Full Bathrooms On The Second Floor, Providing Exceptional Convenience For Families. The Walk-Out Unspoiled Basement Is Filled With Natural Light And Offers Endless Potential For Future Rental Income Or A Personalized Living Space. Located In A Family-Friendly Community Near Highly Rated Schools, Parks, Playgrounds, And Trails, This Home Is Just Minutes From Vaughan Mills, Cortellucci Vaughan Hospital, And Major Highways 400 And 407 For Easy Commuting. Enjoy Being Close To All Amenities Including Shopping, Restaurants, Rutherford Go Station, And Community Centres Where Everything You Need Is Right At Your Doorstep. (id:46441)
214 Vance Drive
Oakville, Ontario
A rare and remarkable opportunity awaits in Bronte, one of Oakville's most prestigious and highly coveted neighbourhoods. This spacious lot presents endless potential for families, investors, custom home builders, or anyone dreaming of creating a signature residence. Fabulous layout featuring a large family room, dining room right off of the kitchen, with an even larger living room above the garage, perfect for extra living space or a home office! Also has four bedrooms, perfect for larger families, as well as a finished basement. Beautifully private yard lined with cedars and tall trees, a lovely backyard retreat! Surrounded by luxury homes, the property is ideal for renovation, redevelopment or for designing a personalized dream home. With its generous dimensions and prime location, you have the flexibility to build exactly what you envision. Enjoy the convenience of being close to top-rated schools, beautiful parks, shopping, the lakefront, and major highways. Don't miss this rare chance to invest, build, and create in Oakville's thriving Bronte luxury market. (id:46441)

